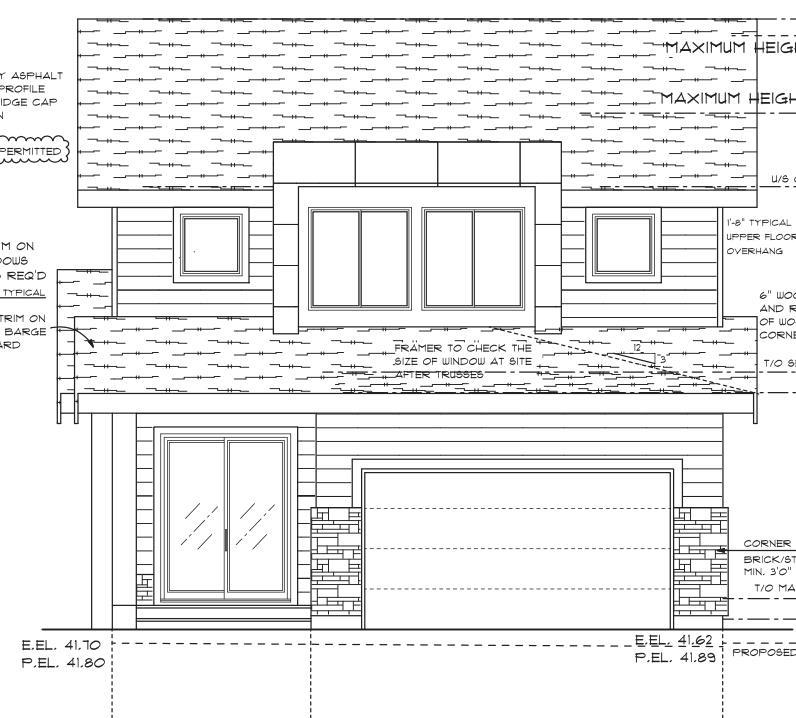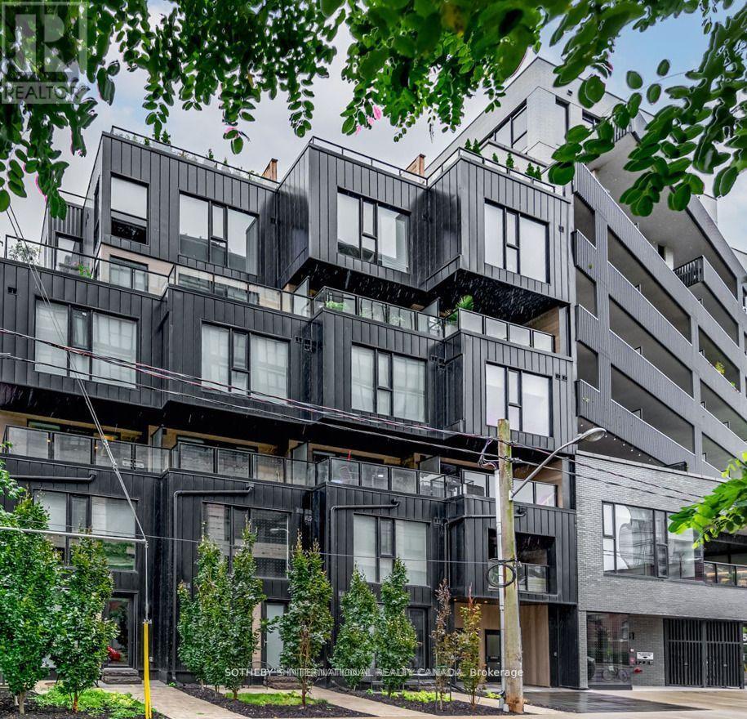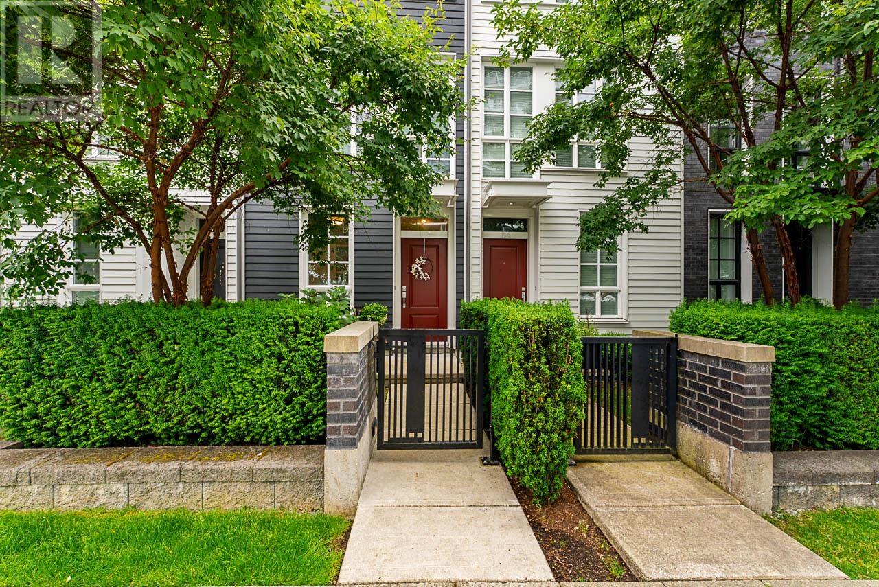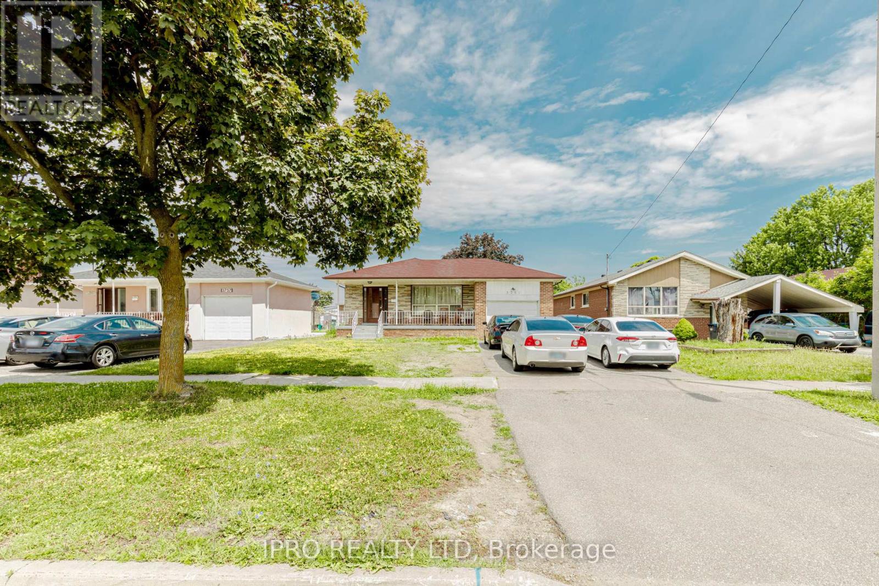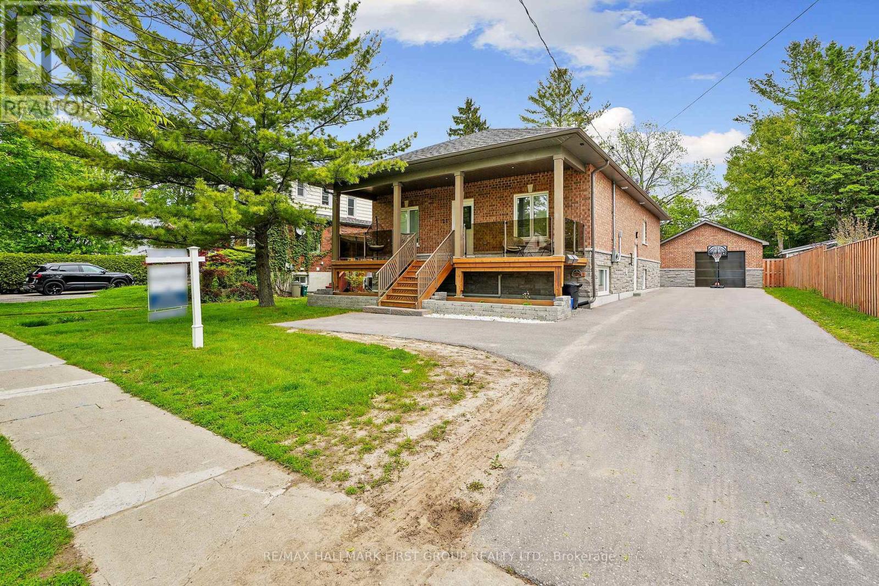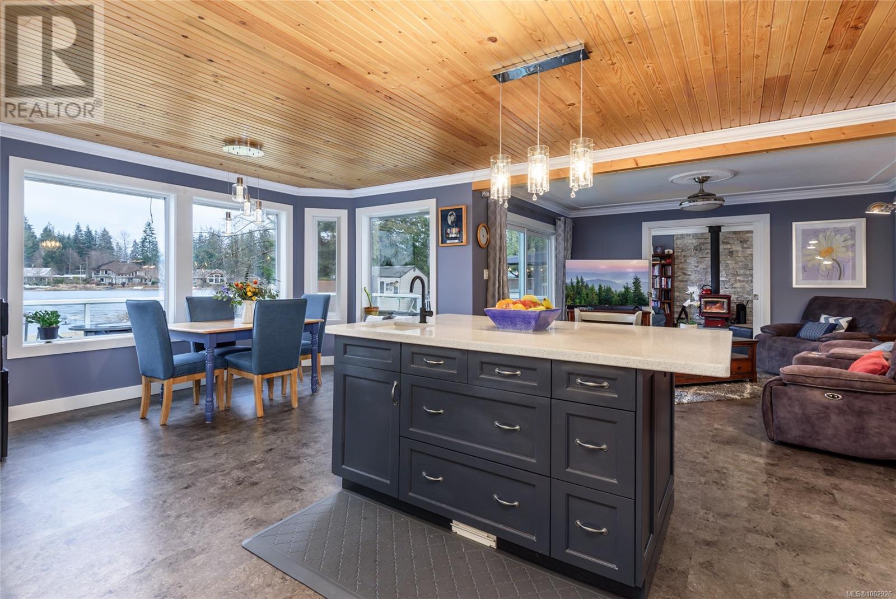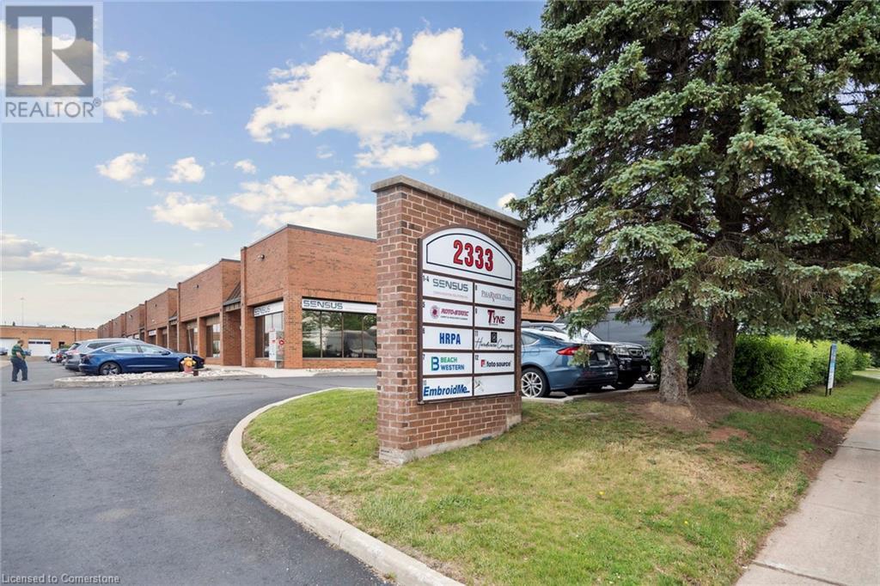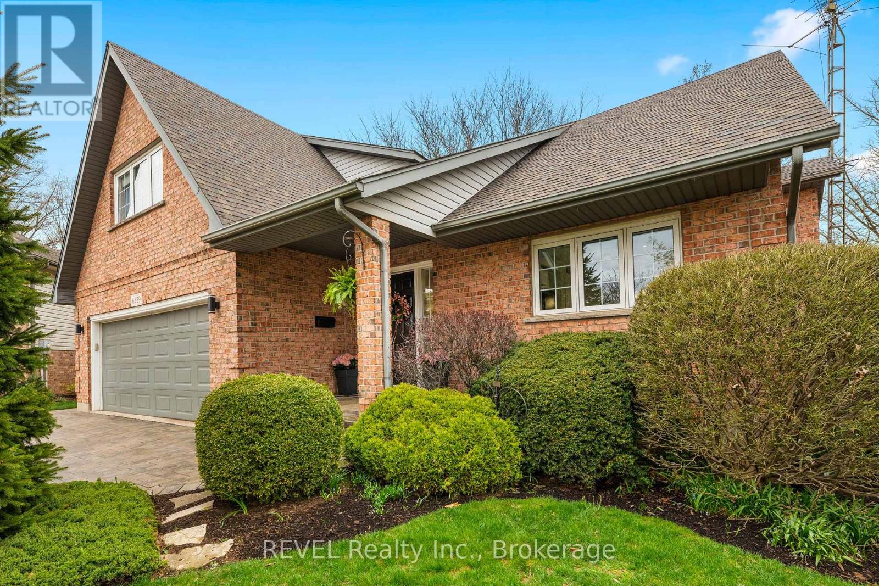3028 59 Av
Rural Leduc County, Alberta
Welcome to this stunning 3,870 sq.ft. custom-built home w/ a triple car garage, perfectly situated in a quiet cul-de-sac backing onto the walking path. Designed for modern living, this home offers 5 bedrooms, 4 full bathrooms, & a thoughtfully designed open-concept layout. *MAIN FLOOR BEDROOM w/ full bath + 2 PRIMARY SUITES w/ 5 PC ENSUITES – Perfect for multi-generational living! Discover soaring open-to-below ceilings, elegant hardwood floors, & a gas fireplace, creating a warm & welcoming space. The chef-inspired kitchen is a showstopper, featuring upgraded appliances, a gas stove, & an expansive island—perfect for entertaining! Upstairs, a bonus room open to below offers the perfect retreat. You'll find two luxurious primary suites, each w/ a walk-in closet & spa-like 5 pc ensuite, plus a private balcony overlooking the backyard & walking path. Two more secondary bedrooms & laundry complete the upper level. Step into the yard onto the 2-tier deck w/ natural gas hookup—ideal for family gatherings! (id:60626)
RE/MAX Elite
Lot 2 16378 14a Avenue
Surrey, British Columbia
Discover the perfect blend of convenience and tranquility with this beautiful 3618 sqft FULLY SERVICED SINGLE FAMILY LOT, Ready to Build! nestled in a beutiful cul de sac in South Surrey. Boasting a highly accessible location, this prime piece of land is ideally situated near major highways, offering seamless connections to Vancouver and Langley. Imagine building your dream home in a neighbourhood surrounded by lush greenery, mountain views & recreational opportunities just moments away. Enjoy the ease of proximity to all essential amenities including grocery stores & schools ensuring that everyday needs are effortlessly met. Ready To Build! (id:60626)
Jovi Realty Inc.
1450 County Road 11 Road
Prince Edward County, Ontario
Summertime will be so sweet! Walk or cycle to the beach from this County gem. This eye-catching red-brick home is charming as could be. Offering 6 bedrooms and 3 full baths, there is room for everyone to visit. Multiple living areas allow for quieter moments amid larger gatherings. Cosy up around the wood burning fireplace on wintry days, and steal away to the office - but not for too long - there is too much fun to be had! Various patios, sunrooms and a wonderful covered deck allow you to choose sun or shade, lake views or farm views, at each point of the day. The kitchen has 2 work zones, double ovens, a cooktop and double capacity refrigerator / freezer, which ensures you are well-equipped to host. The kitchen is open to the generous dining area. The main floor is complete with a mudroom with laundry, 3pc bath, and stairs leading to the 6th bedroom (loft). From the breakfast room, a staircase leads to 2 bedrooms and a 4 pc bath. Stairs from the living room lead to 3 bedrooms and a 4 pc bath. Outside, the workshop is perfect for hobbies and storage of outdoor toys and equipment. Cool off in the pool, enjoy the bubbling pond and perennial gardens, and marvel at starry skies around the bonfire at night. Your neighbourhood is home to local farms with fresh vegetables & maple syrup, the white sandy beaches and turquoise waters of beloved Provincial Parks on Lake Ontario, or take a little drive into "town" to enjoy great dining and shopping in Picton. The home is 3920.47 sq ft per iGuide, lot size 0.94 Acres per Geowarehouse. The well is strong. There are no houses immediately within view on any side. This property has been proudly maintained and shows beautifully. (id:60626)
Keller Williams Energy Real Estate
128 Oneida Boulevard
Hamilton, Ontario
Welcome to this beautifully maintained 3 bedroom, 1.5 bath bungalow that sits on an oversized lot offering the perfect blend of comfort, and outdoor enjoyment. This gem is conveniently located close to schools, parks, Ancaster Memorial Arts Centre, scenic hiking trails, public transit, Meadowlands and is a short walk to the radial trail that leads you to the Ancaster Village where you will find the library, tennis club and unique shopping and dining experiences. An easy commute to McMaster University, downtown Hamilton, area hospitals, and quick access to the 403 and the Lincoln Alexander Parkway. As you step inside you are greeted with a cozy and bright living room w/wood fireplace that wraps around to the open concept kitchen & dining room with sliding doors to the fully fenced backyard featuring a large deck, inground swimming pool and lots of green space. This entire indoor/outdoor living space is set up great for entertaining family & friends or relaxing with a good book after a long day. Primary bedroom includes a bonus 2pc ensuite bath. As you head to the basement you will notice the separate back entrance before you reach the fully finished recreation room with large windows that provide lots of natural light. The basement includes laundry, utility and cold rooms along with spaces that could easily be used as a den, craft room, workshop or storage. Tucked away on a low traffic street in the 'Mohawk Meadows' neighbourhood, the curb appeal is first rate w/ beautiful & mature landscaping, including an aggregate finished driveway with room for 3 cars along with a 1 car garage. This is a great find for families, couples, downsizers or anyone looking for one level living. The possibilities are endless as you make this your new home! (id:60626)
Royal LePage State Realty
302 - 45 Dovercourt Road
Toronto, Ontario
Welcome to Unit 302 at The Cabin Condos, a rare two-storey residence offering over 1,000 sq ft of refined living.Tucked away just off Queen Street West, this unit offers a quiet, design-forward space in the heart of one of Toronto's most vibrant neighbourhood. Boutique building with only 25 units. The main floor boasts a sleek, open-concept layout with stunning wide-plank hardwood floors throughout. Custom kitchen featuring full-sized integrated appliances, gas cooktop, breakfast bar, and upgraded finishes throughout. Two-piece powder room on the main floor. Upstairs, the sun-filled primary bedroom features floor-to-ceiling windows and includes a walk-in closet and spa-like ensuite with an oversized wet room. The oversized den offers flexible space for a second bedroom, home office, or personal gym. A west-facing terrace with a gas line extends your living space outdoors - ideal for summer BBQs. Perfectly located in the heart of Queen West yet quietly set back from the bustle, and just steps to Ossington, Trinity Bellwoods, top restaurants, shopping, and transit. (id:60626)
Sotheby's International Realty Canada
107 528 Foster Avenue
Coquitlam, British Columbia
Black & White on Foster - Intracorp Quality in a Prime Location! Welcome to this 3-bed, 3-level home built with superior craftsmanship by Intracorp. Enjoy an open-concept kitchen with granite countertops, stainless steel appliances, a functional island, and direct access to your sunny south-facing balcony - perfect for summer BBQs and outdoor dining. The main floor features soaring 9' ceilings, creating a bright, elegant space ideal for living, dining, and entertaining. Upstairs offers 2 well-sized bedrooms and 2 modern bathrooms. The ground-floor bedroom includes a full private bath, great for guests or a home office. Situated in vibrant Burquitlam, just a short walk to the Evergreen SkyTrain, SFU bus stop, shops, restaurants, easy highway access, and also close to Port Moody Secondary. (id:60626)
Magsen Realty Inc.
1489 8th Conc Rd Concession
Langton, Ontario
Check out this custom built brick country home sitting on a well landscaped one acre lot. Main level has over 1500 square feet of living space. Step into your spacious kitchen with lots of custom made cabinets and counter top space for the busiest of chefs. You'll love the open concept kitchen, dining and living room, with access to the deck via your large patio door. Primary bedroom has has a 3 piece ensuite. The other bedroom has sits between the main 3 piece bathroom and the hair shop that could be easily be changed back to another bedroom, complete with a closet. The basement access feature an open design stairs, which takes you to your huge family room and exercise room, and bedroom compete with ensuite privileges. You'll be amazed with the 3 piece bath with quality ceramic tiles and lighting and bathroom accessories, in-floor heating, plus there's a cabinet hidden stackable washer and dryer - perfect set up for multi generational family. The basement is plumbed and wired for an additional kitchen, great for a granny suite. In the utility room you'll find the water filter and softener, Water pressure system (new 2022), the furnace was replaced in 2024. The 2 vehicle plus attached garage is a big plus with easy access to the kitchen area from the garage. Step outside to the meticulously manicured lot with a large 25x17 deck. The huge (32x52 feet) shop is every guys dream, insulated, with in-floor heating, 2 large doors, 200 amp breaker panel, plus the back of the shop has a separate area for storage. This property offers country privacy. Tillsonburg, Delhi and Simcoe and even the beaches, marinas, wineries and lake are all just a short drive away! (id:60626)
Peak Peninsula Realty Brokerage Inc.
3761 Morning Star Drive
Mississauga, Ontario
Immaculately kept all Brick Detached Bungalow With finished basement, separate entrance, attached car garage, Open concept kitchen, Living/Dining Combo, Premium wide & deep 50x120 feet Lot. Updated floors, Lower kitchen, New Paint, Large Driveway, recently painted , Close To Plaza, Bus, School, Walmart, Place Of Worship. Very Bright Home With Lots Of Natural Light. Don't Miss It!! (id:60626)
Ipro Realty Ltd
21 Hope Street N
Port Hope, Ontario
Live for less than rent, in this modern custom home with a high-income suite or in-law setup already in place. This turn-key 3-bedroom, 3-bath home is situated in a quiet, family-friendly Port Hope neighbourhood and offers a fully self-contained 1-bedroom lower suite with $3,200/month in proven rental income, or use it as a private in-law suite for multi-generational living. The main floor features a bright, open layout, a quartz kitchen with a breakfast bar, hardwood floors, and a private primary suite with a walk-in closet and en-suite. Downstairs features a spacious recreation room and laundry facilities. The lower suite is finished to a high standard, complete with its own entrance, full kitchen, bath, and laundry. Outside, enjoy a large yard, pergola, hot tub, fire pit, and detached garage. Total income in 2024: $38,400 for the suite, with professional management available. Steps to Trinity College and minutes to Hwy 401. Smart, flexible living starts here. (id:60626)
RE/MAX Hallmark First Group Realty Ltd.
9536 Martin Park Dr
Black Creek, British Columbia
Discover Serenity and Nature – A Lakeside Retreat on Robinson Lake. Imagine waking up to the sounds of nature, stepping onto your private sandy beach, and watching the sun dance on the peaceful waters of Robinson Lake. This renovated lakefront rancher offers tranquility and modern comfort, set on a spacious half-acre lot with a workshop and breathtaking lake views. Just 25 minutes from popular Courtenay, this one-level home is designed for easy living, featuring an open-concept layout with abundant storage and seamless indoor-outdoor flow. Whether enjoying a quiet coffee on one of two expansive decks or entertaining guests, you’ll be surrounded by nature year-round. This four-bedroom home, plus a den and family room, has been extensively renovated. The brand-new kitchen features quartz countertops, new appliances and walk in pantry. The luxurious bathrooms include heated floors, while elegant high-end water proof vinyl floors provide durability and warmth. Modern upgrades include a heat pump (2020), HRV, two water tanks, and new windows. WETT certified wood stove adds warmth and cozy charm during winter. Designed for outdoor enthusiasts, the property offers fishing, swimming, and kayaking in summer, and ice skating in winter. With one of the longest private sandy beaches on Robinson Lake, it’s waterfront living at its finest. A low-maintenance garden with fruit trees and an automatic sprinkler system, a greenhouse and woodshed make this home both practical and beautiful. This home also provides a 50-amp RV plug-in, and sewer connection, electric car and hot tub plug-in. The 12’ x 25’ metal storage, welder outlet and a new electrical sub-panel in garage. A built-in vacuum system (2024) add to modern comforts. Whether seeking a peaceful retirement home, holiday getaway, or family retreat, this property presents an opportunity to embrace a slower pace of life while staying connected to everything you need. Come experience the magic of Robinson Lake. (id:60626)
Engel & Volkers Vancouver Island North
2333 Wyecroft Road
Oakville, Ontario
Great location in multi-tenant complex. One of the best located office/industrial units in Oakville. Quick access to highways via Bronte Rd or Third Line. Many long-term owners with little turnover of units. Drive-in door is 10' high. 16'2 clear height in warehouse. Zoning permits for a wide variety of uses. Plenty of parking, in front of unit and behind. Great property management. (id:60626)
Colliers Macaulay Nicolls Inc.
6839 Imperial Court
Niagara Falls, Ontario
The most value on the market right now: a renovated gem in the heart of Niagara Falls with a MAIN FLOOR IN-LAW SUITE! This beautiful home offers approx 4000 sqft of living space, with 5+2 bdrms & 4 full baths. The main floor w/spacious, newly tiled foyer, gorgeous vaulted ceilings, & light-filled kitchen/Din/Liv Rm w/gas FP. Refinished hardwood, new carpet on stairs & new luxury plank vinyl flooring throughout, extra-wide staircase to the 2nd flr & perfect kitchen w/new quartz countertops, fridge, oven, dishwasher, tile flooring, backsplash, Abundant windows, open-concept living area. The MAIN FLOOR IN-LAW SUITE can be secured from the main house by a dbl-sided high-security deadbolt with a kitchen w/fridge, stove, dishwasher & breakfast bar, living rm, 3pc bath, carpeted bdrm, separate laundry closet, wide doorways, exterior accessible ramp, & access to attached garage. 2nd flr w/4 bdrms & 2 baths, including primary bdrm w/4pc ensuite including sep shower & whirlpool tub. The well-lit spacious lower level w/lrg windows & RecRm w/gas FP, full wet bar, 2 bdrms, full bath, laundry rm w/dryer & new washer, storage rm which can become an additional bedrm. Located in sought-after neighbourhood w/mature trees & landscaping, this unique home offers spacious yard perfect for children to play & room for an in-ground pool. Additional features: high-security Medeco locks, fenced yard, extra-lrg dbl car garage, interlock brick driveway, custom-built shed, & a massive entertainer's deck with a natural gas line. Recent renos include a separate water meter & Eyedro hydro meter (which allows remote electricity usage monitoring) to in-law suite, & new wiring to allow for installation of a separate electrical hot water meter. Home is zoned R1C, permitting single family occupancy & owner-occupied B&B usage. Enjoy peace & privacy of this quiet court, ideally located near schools, shopping, amenities, parks, transit, QEW - close to Lundy's Lane in the heart of the City of Niagara Falls! (id:60626)
Revel Realty Inc.


