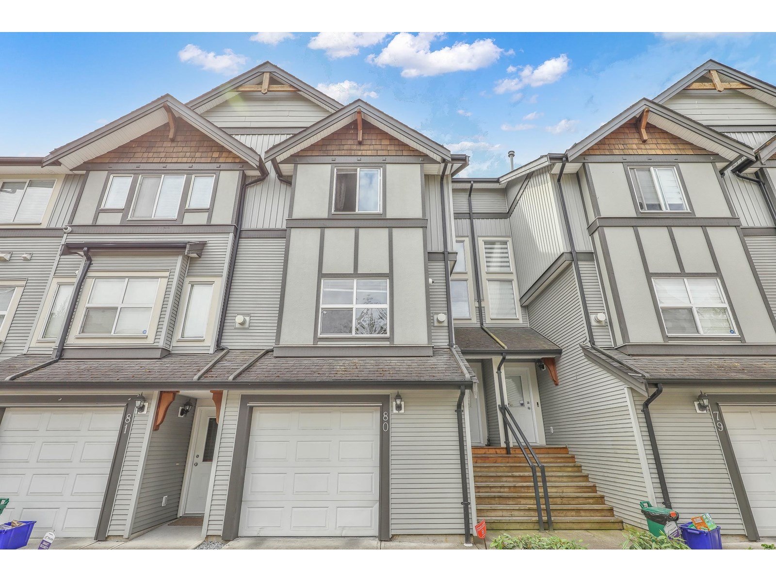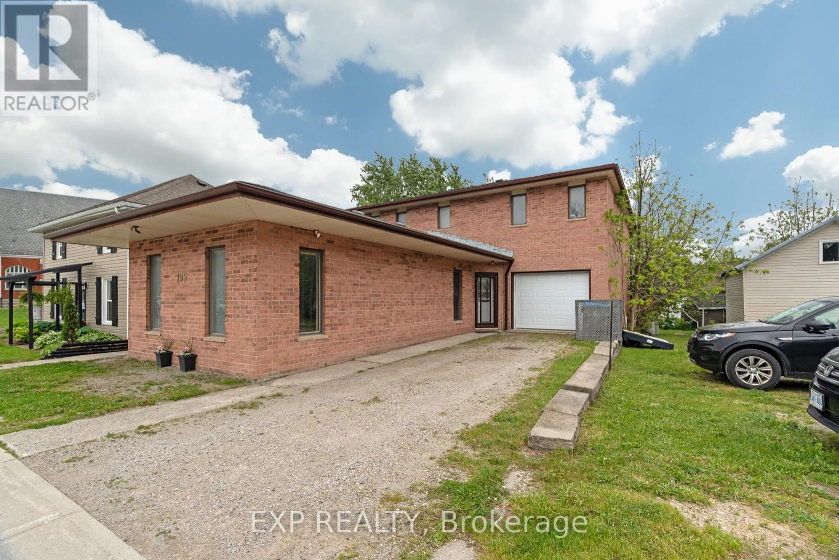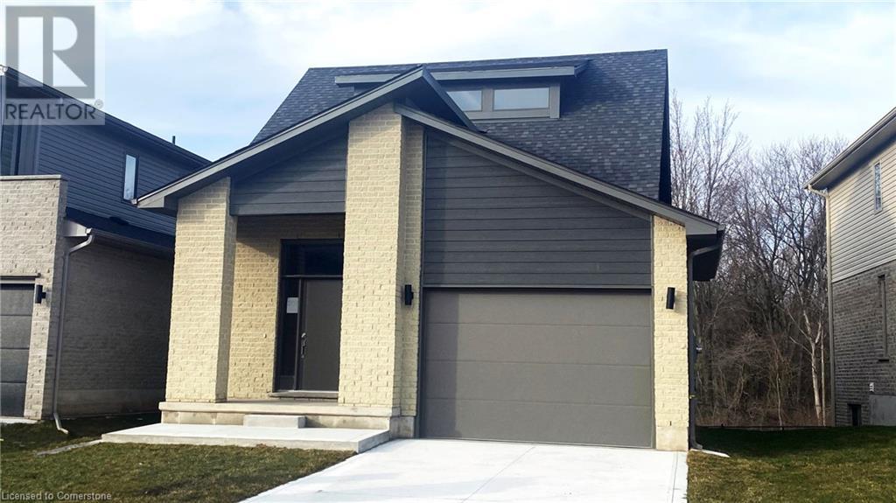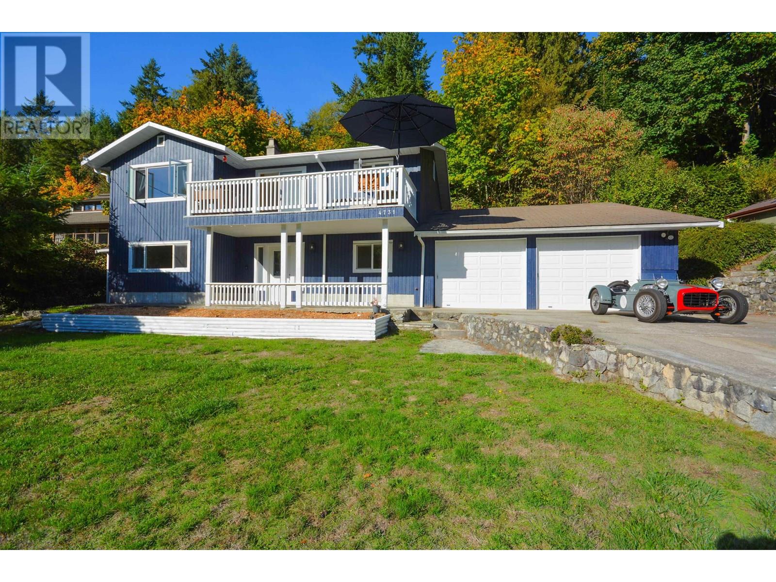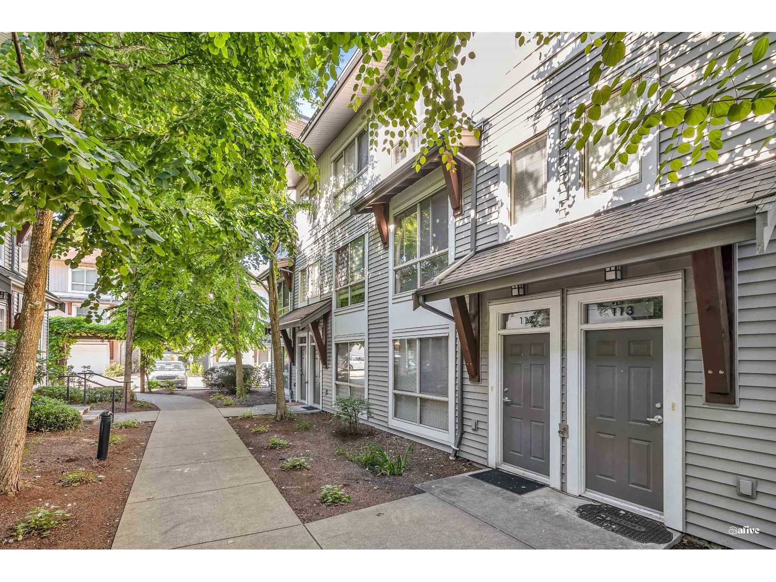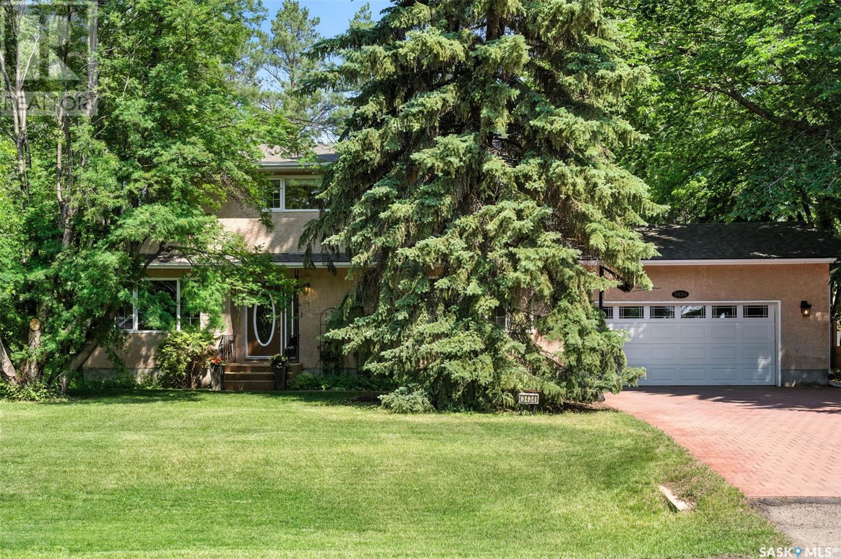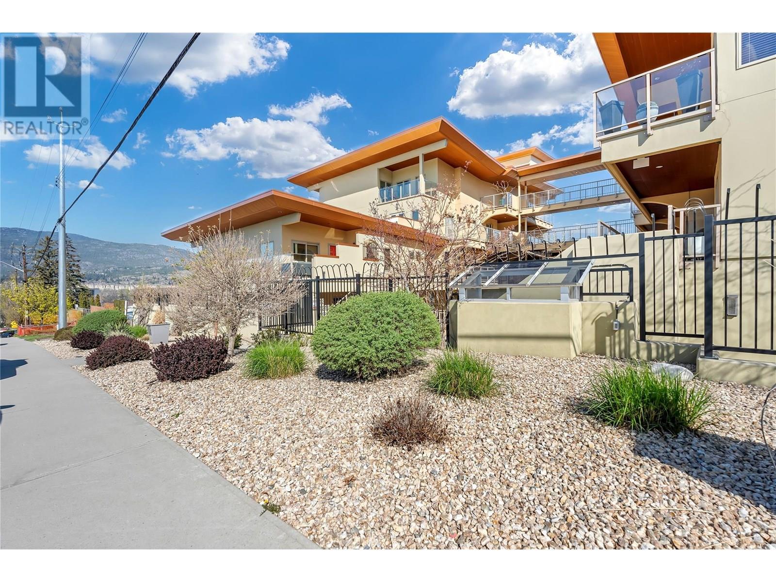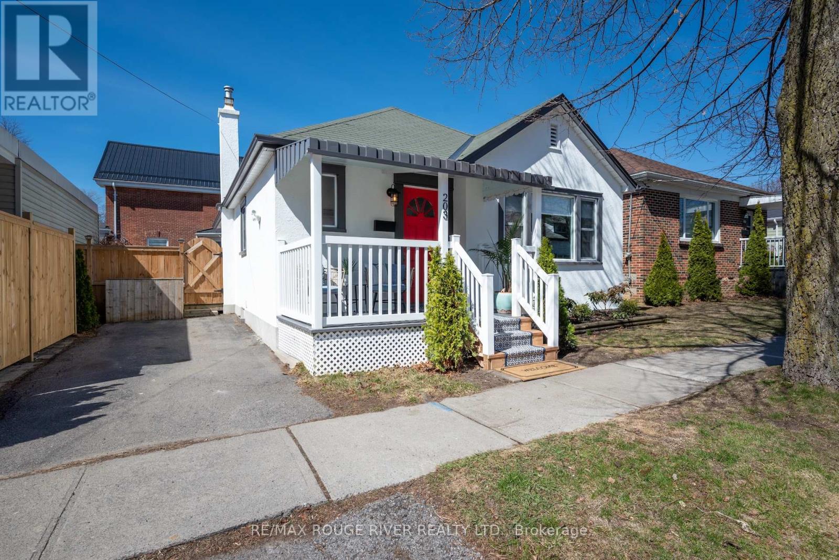80 12677 63 Avenue
Surrey, British Columbia
Welcome to Sunridge Estates! This clean, bright, and spacious townhome is located ina quiet part of the complex. Features 9ft ceilings, a sunny south-facing yard, and a large deck off the kitchen. The kitchen offers plenty of cabinets, an island, and opens to a cozy family room. Upstairs has 3 bedrooms, granite counters in bathrooms, and hardwood flooring in the primary bedroom. Downstairs includes a rec room currently used as a bedroom. Double tandem garage with room for 2 cars + storage. Close to schools, shopping, and transit. Well-maintained complex! (id:60626)
Century 21 Coastal Realty Ltd.
7496 Homeside Gardens
Mississauga, Ontario
EXCELLENT LOCATION! and An exceptional opportunity for investors, builders, or first-time buyers. This fully detached property sits on a premium lot ideal for renovation or a complete rebuild. With ample parking and a separate side entrance to the rec room, it also offers great rental potential. Conveniently located just minutes from schools, places of worship, parks, public transit, the airport, and major highways. (id:60626)
Homelife Silvercity Realty Inc.
195 Main Street
Lucan Biddulph, Ontario
We are super excited to present this rare 4-plex opportunity in the thriving and sought-after town of Lucan! Whether you're an investor looking for a solid income property or a buyer hoping to offset your mortgage, this versatile building is packed with potential. This unique property features three 1-bedroom units ranging from 550 to 650 finished square feet and a spacious 3-bedroom 2 bathroom (including an ensuite) apartment with 1,571 sq. ft. of finished living space, plus an additional 375 sq. ft. in the basement. The possibilities are endless thanks to the commercial zoning, which allows for a wide variety of uses. Live in the large 3-bedroom unit and rent out the remaining apartments, or lease out all four for maximum income. The current scheduled gross annual income is $62,748, making this an attractive investment from day one. A garage and basement storage add even more value for the owner. Located just 20 minutes from London and a short drive to Grand Bend, Lucan has become a highly desirable place to live and invest. The town offers a full suite of amenities, including a brand-new grocery store, McDonald's, Dollarama, and the ever-popular Chuck's Roadhouse. It's also well-known as a great place to raise a family, with multiple parks, soccer fields, baseball diamonds, and a vibrant community centre and arena. This is a rare chance to own a strong income-generating property in a growing community with incredible future upside. With flexible zoning, strong rental income, and a fantastic location, this property checks all the boxes. Don't miss your chance, book your private showing today and explore all the ways this exceptional property can work for you! (id:60626)
Exp Realty
2100 Evans Boulevard
London, Ontario
ELIGIBLE BUYERS MAY QUALIFY FOR AN INTEREST- FREE LOAN UP TO $100,000 FOR 10 YEARS TOWARD THEIR DOWNPAYMENT . CONDITIONS APPLY. READY TO MOVE IN -NEW CONSTRUCTION! Are you searching for a spacious bungaloft with a walk out basement backing onto green space ? Look no further! The Carmel design offers 1789sq ft of meticulously finished living space. Key features include :1st Floor Primary Bedroom/ 2nd Floor- additional bedroom plus a versatile loft area, perfect for family or guests. Experience the perfect blend of elegance and functionality in your new dream home with the Carmel design. Pictures shown are of the model home. This house is ready to move in! Deposit required is 60k .Visit our Sales Office/Model Homes at 674 CHELTON ROAD for viewings Sat/Sund 12-4 .Ready to move in . (id:60626)
RE/MAX Twin City Realty Inc.
4731 Sinclair Bay Road
Pender Harbour, British Columbia
Experience the joys of seaside living in this warm and inviting home! Located just 100 meters from the ocean, this spacious 2,294 sqft house offers four comfortable bedrooms and two bathrooms, perfect for family life including an in-law suite that could be easily converted to a mortgage helper. Set on a sunny south-facing third-acre lot, it enjoys plenty of natural light and even a charming peek-a-boo view of the water. Inside, the renovated interior provides all the space your family needs, and with new kitchens, it can become your dream home. A large two-car garage offers generous storage for your family's gear and outdoor toys and a large covered hot tub to relax and unwind. Move-in ready! (id:60626)
RE/MAX City Realty
111 Wilson Lake Crescent
Parry Sound Remote Area, Ontario
Superb quality, well-designed custom home, with majestic, long views down Wilson Lake, and a dreamy 30 x 42 garage/workshop/art studio. High-end finishes throughout including hardwood and cork flooring, quartz countertops (2023), ceramic, marble and earthstone tile, oak railings and trim, and rounded drywall corners. Truly abundant natural light: great room with cathedral ceiling, two double glass door walkouts, and a wall-of-windows soaring to the apex. Over-built floor systems for no-squeak solidity. ~900sf wrap-around deck affords ultimate lake views. Lower level has 9 ceilings and above-grade windows. R30 insulation, including the garage. Garage features 6 walls, baseboard heating, 3-pc washroom, laundry hook-ups, steel roof. Wilson lake is a large lake with numerous islands and access to Pickerel River, Lost Channel and Dollars Lake for ~80km of boating and exceptional pickerel and bass fishing! 2 blocks to a public boat launch. (id:60626)
Chestnut Park Real Estate Limited
224 Stephen Augustine Drive
Evanston, Nova Scotia
Beautiful Newly Built Bungalow Modern Design with Waterfront Access As marked on the map, the upper portion of the large lot would make an excellent second building site, approx. 2.29 ac This stunning, newly built bungalow combines modern design with natural surroundings, offering privacy, functionality, and exceptional views. Located in a spacious subdivision, the property includes deeded access to several boat launches across Cape Breton, providing convenient routes to the river, Bras dOr Lake, and the ocean.Situated near the point where the river flows into the ocean, the property enjoys a storm-protected location while still offering direct ocean accessjust a short boat ride away.Inside, the home features large Polytec windows with breathtaking river views. The modern design emphasizes clean, straight lines, complemented by an open-concept layout that connects the kitchen and living room. A woodstove adds warmth and charm, making it the perfect place to relax on cooler evenings. The master bedroom stands out with its generous wall-to-wall closets, and all bedrooms enjoy serene river views.The bathrooms are spacious and contemporary, including a convenient guest half-bath. A unique highlight is the private bedroom suite, designed like a self-contained apartment, complete with its own sitting area, bedroom, and a bathroom featuring a walk-in showerideal for guests, teens, or use as a home office.The exterior is finished with durable CanExel siding and a long-lasting metal roof for low-maintenance living. The river is known locally for its excellent fishing and is a fantastic spot for kayaking. A short ride downstream leads directly to the ocean, making it perfect for boating enthusiasts with smaller powerboats. Located just 10 minutes from Port Hawkesbury, you'll have easy access to all essential amenities, including grocery stores, banks, restaurants, a large gym, arena, and building supply stores. The Strait Richmond Hospital is only 5 minutes away (id:60626)
Cape Breton Realty
33 Golf Course Road
Conestogo, Ontario
SUPERIOR LOCATION - Great Investment/Build Opportunity! Welcome to 33 Golf Course Rd, a charming bungalow that offers rare potential in a desirable location. Situated on a flat rectangular 1/2-acre lot, this property is a beauty offering privacy and space just steps away from Conestoga Golf Course and The Grand River. Enjoy the current home on the property or take advantage of this truly unique opportunity to build onto the existing structure while maintaining key structural and mechanical aspects of the home to save overall costs, (For example, newer electrical panel (2012), Generac back-up natural gas generator (2012), new plumbing, new high efficiency furnace, new water heater new plumbing (2024) etc.). Inside the current home features 3 bedrooms and 1 bathroom with a classic bungalow layout as a great base upon which to build from (Current roof is 2021). Included in this listing is a professionally drawn up comprehensive architectural drawing highlighting the true potential of this property. This drawing includes examples of features that meet the requirements for building approval *subject to final approval* (such as an attached garage and second story). Of course this drawing can be further customized to meet your own creative design ideas. For those who dont know, Golf Course Rd and the surrounding area is home to some of the most prestigious properties in the entire region, making this an ideal location to build your executive home, life and family. The backyard of the property contains a detached garage for ample storage of vehicles or equipment. Whether you're a golfer, a nature lover, enjoy trails & access to the river, or someone simply seeking a quiet and spacious property, 33 Golf Course Rd is waiting for you take call it home. Dont miss your chance to make this exceptional property your own! (id:60626)
Red And White Realty Inc.
112 6671 121 Street
Surrey, British Columbia
Welcome to this beautiful townhouse in Salus. Built by award winning Adera. This 3 bedrooms and 2 baths townhouse with stainless steel appliances, balcony off the kitchen, tandem garage and offering a prime location. Great clubhouse with everything in it - outdoor pool, hot tub, spa room, exercise room, sauna/steam shower, 3500 sq ft roof top deck BBQ area. Has kids' playground. Also, walking distance to grocery stores, restaurants, parks, bus stop and much more. Easy access to HWY 10, 91 and 99! (id:60626)
Century 21 Coastal Realty Ltd.
3434 Dieppe Street
Saskatoon, Saskatchewan
Welcome to 3434 Dieppe Street, located in the highly sought-after neighbourhood of Montgomery Place. This exceptional family home sits on an expansive, park-like lot—25,158 sq. ft. — more than half an acre—featuring towering trees, mature perennials, and fruit trees. Have you ever wanted a yard big enough to have a tennis court, or a swimming pool, or a big hobby workshop? With this yard, you could have all three! Whether you’re an avid gardener or simply love spending time outdoors, this backyard is a real family gem. In the house, a spacious entry offers plenty of room to greet your guests or family members. French doors open to the 23-foot living room. Here, oversized windows both north and south provide glorious natural light. The theme of huge windows is carried throughout the house. The kitchen features abundant drawers, pantry, smart storage, high-end appliances (microwave, induction/convection range, French door fridge and “incognito” dishwasher). The main floor is perfect for entertaining, while upstairs you’ll find four generous bedrooms, and two luxurious bathrooms. The main bath spoils you with a warm air jet tub, and the ensuite bath with a spa shower panel. The primary suite is a true retreat with a spacious bedroom, walk-in closet, ensuite bathroom and plenty of natural light. It overlooks the back yard pond feature with its unique rock fountain and border. The basement is fully developed with a large family room, a bedroom, luxurious bathroom, laundry, and ample storage. The backyard with its over-900 square foot composite deck and 7- person hot tub. The abundant foliage provides complete privacy and shelter from wind and noise. Nestled in the trees, you’ll find a two-storey playhouse and a sandbox with swings. This property has something for everyone. First time on the market in over 40 years—this is truly a once-in-a- generation opportunity to own a home with unmatched space and charm. (id:60626)
Choice Realty Systems
250 Marina Way Unit# 506
Penticton, British Columbia
Welcome to Lakeview Terraces – where comfort meets elegance. This spacious 2-bedroom + den loft-style unit offers breathtaking lake views and a bright, open-concept design that’s perfect for both relaxing and entertaining. Soaring windows flood the living space with natural light and frame stunning vistas of the lake, creating a serene and inviting atmosphere. The thoughtfully designed layout seamlessly connects the living, dining, and kitchen areas, making it ideal for modern living. The versatile den is perfect for a home office, guest room, or creative space – the choice is yours. Enjoy resort-style amenities including a pool, hot tub, and fitness centre, all just steps from your door. With two secure parking stalls, bike storage and strata fees that cover both heat and air conditioning, convenience and peace of mind come standard. Well run Strata sitting on one of the cities largest contingency fund. Don’t miss the opportunity to call this lakeside gem your new home. (id:60626)
Royal LePage Locations West
203 Bagot Street
Cobourg, Ontario
This pretty vintage bungalow graces one of Cobourg's most coveted streets, steps from the beach boardwalk at the south end of the street. This premium location is walkable to all of downtown Cobourg's amenities. Solidly built and thoughtfully renovated, this home retains its original charm while offering modern updates. Start your day with coffee on the welcoming front porch. The kitchen is a showstopper, featuring custom cabinetry, sleek stainless appliances, and elegant quartz surfaces. An oversized east-facing window bathes the living room in natural light, and the ample sized dining room sets the stage for intimate gatherings. Original oak hardwood floors flow through the bedrooms and living spaces, beautifully contrasted by porcelain tile in the kitchen and heated porcelain in the bathrooms. A cost effective radiant heating system and modern cooling system ensures consistent comfort throughout every season. The primary bedroom provides ample space for a king-size bed. The 2nd bedroom, currently utilized as an office, conveniently opens to the outdoor living area with a patio and backyard. The lower level expands your living space with an additional bedroom, a versatile den, a laundry room, and abundant storage options. (id:60626)
RE/MAX Rouge River Realty Ltd.

