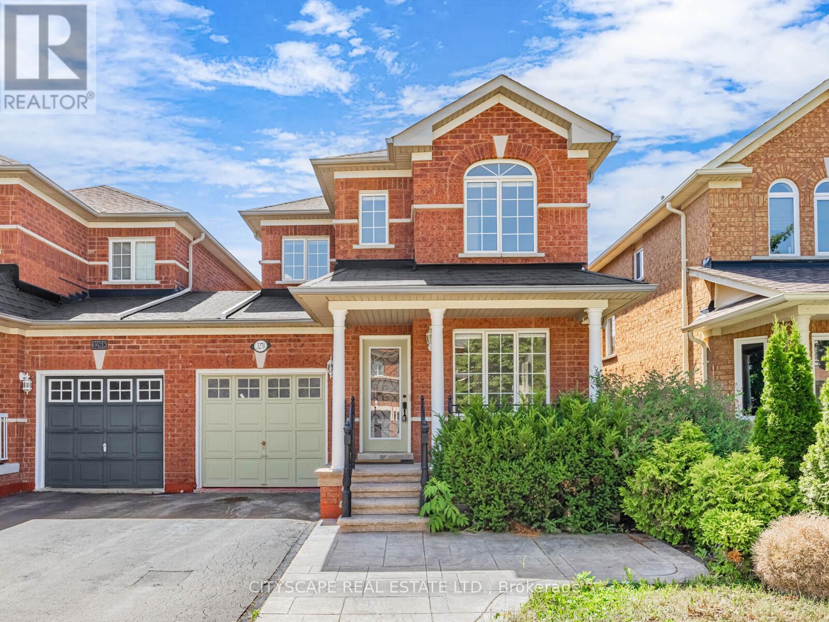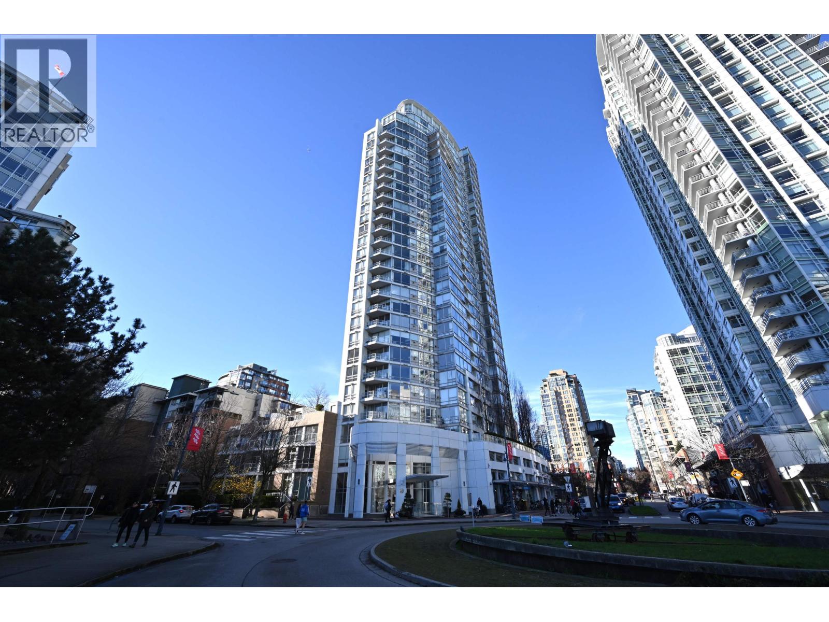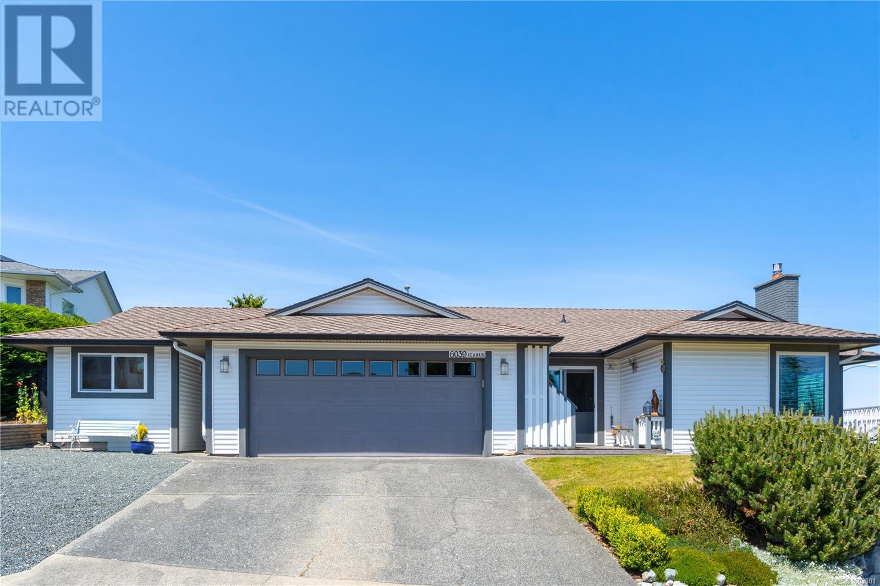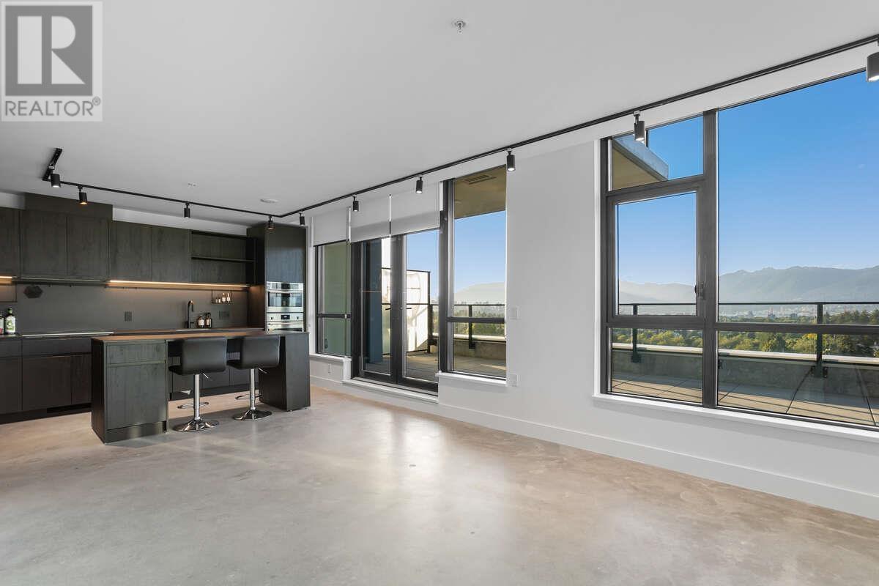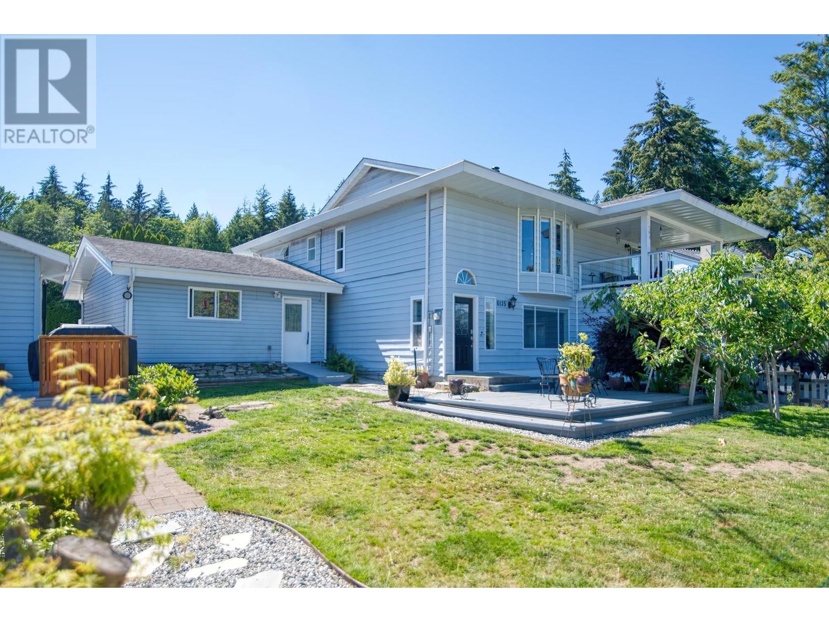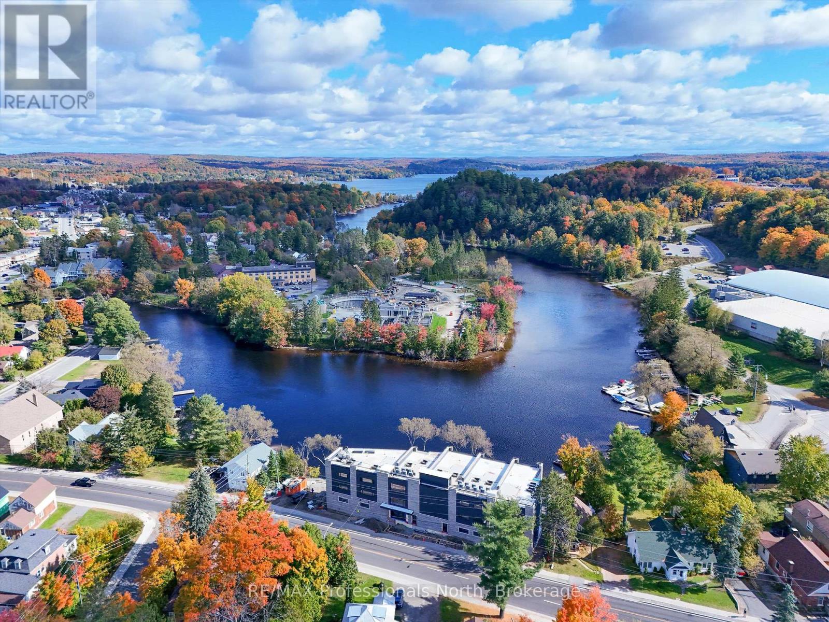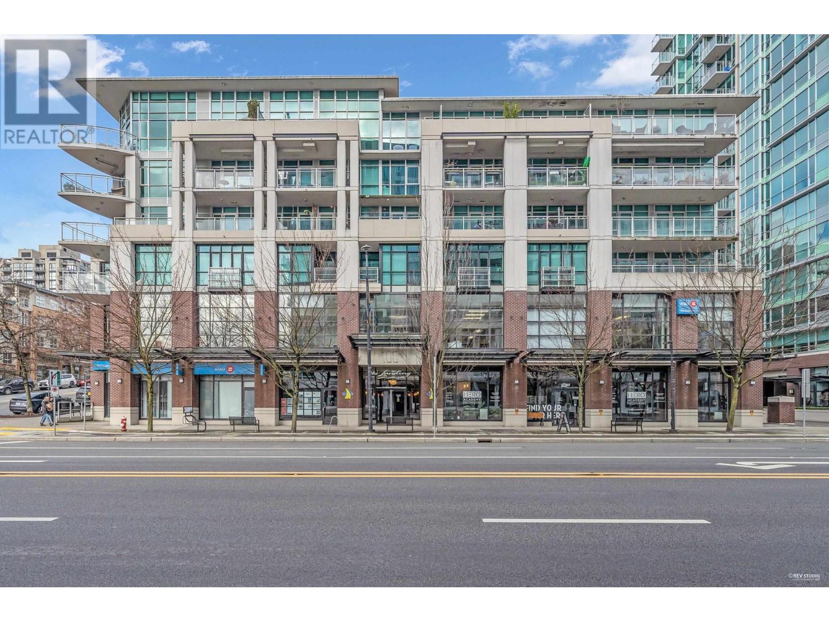3270 Ridgeleigh Heights
Mississauga, Ontario
Beautifully Upgraded Semi-Detached in Prime Churchill Meadows! Welcome to your dream home in the heart of Churchill Meadows one of Mississauga's most sought-after neighborhoods! This beautifully maintained 3-bedroom semi-detached offers exceptional value with a fully finished basement and a long driveway with no sidewalk, perfect for extra parking. Step inside to find a bright, open-concept layout featuring garage access from the main floor, stylish upgraded lighting, and a professionally painted interior. The renovated kitchen boasts elegant quartz countertops and a modern backsplash, ideal for both everyday meals and entertaining guests. Enjoy being walking distance to top-rated schools, parks, and just minutes from shopping, major highways, and transit. This is the perfect turnkey home for families seeking comfort, convenience, and community. Don't miss this rare opportunity to own in Churchill Meadows! (id:60626)
Cityscape Real Estate Ltd.
703 5788 Gilbert Road
Richmond, British Columbia
SW Corner 3 bedroom 2 bath Home with Over 1000 sqft covered PATIO in Richmond's most iconic building, CASCADE CITY by Landa Global, designed by renowned Rafii Architects & Arno Matis. Bright, open layout with plenty of windows for natural light; A/C, Miele appliance package + engineered hardwood floors throughout. Surrounded by restaurants, shops and services. Richmond Centre, Aberdeen Centre + YVR airport all a short drive away! Easy to get downtown with Canada Line nearby. Amenities incl. exclusive 3,000sf double-height Fitness Centre, Guest Suite, multi-functional Club Lounge, lushly landscaped 25,000sf podium-level outdoor space + much more. 2 Parking & Locker Included! Brand New and Ready to Move-in. Don't miss out - Call for more information! (id:60626)
RE/MAX Crest Realty
2002 1201 Marinaside Crescent
Vancouver, British Columbia
2 bed + den at THE PENINSULA by Concord. Experience breathtaking views of False Creek Marina and the city through floor to ceiling windows in this bright and cheerful home. This well-maintained residence offers a functional layout in an unbeatable location. Enjoy top-tier amenities, including an indoor pool, sauna, gym, and 24-hour concierge. Step outside to explore the best of Yaletown-trendy restaurants, boutique shops, and hidden local gems are all within walking distance. Just steps from Roundhouse Community Centre and Elsie Roy Elementary, this is urban living at its finest. One of the best price which is under assessment value. (id:60626)
Royal Pacific Realty Corp.
46881 Sylvan Drive, Promontory
Chilliwack, British Columbia
Welcome to this stunning promontory home, perfectly positioned for breathtaking, unobstructed views of the Chilliwack Valley! This executive 2-storey home features 9' ceilings, a gourmet kitchen with granite countertops and stainless steel appliances, plus 4 spacious bedrooms up and a main floor den. The fully finished basement offers a self-contained 2-bedroom suite"”ideal as a mortgage helper or for in-laws. Enjoy year-round entertaining on the 10' x 20' covered deck, or relax on the expansive lower deck. Bonus: garage studio setup, perfect for a home-based business. A must-see for families or investors! (id:60626)
Century 21 Creekside Realty (Luckakuck)
7379 Montecito Drive
Burnaby, British Columbia
Rare opportunity for a spacious and updated 3 level, 3 bedrooms, 3 bathrooms townhouse in a fantastic neighbourhood. This home has over 2200sf of living space and is 1 of 9 units like this in the complex. Features a renovated kitchen with dark cabinetry, SS appliances, and stone countertops and backsplash. Plenty of space to entertain both indoor and out. Updated bathrooms feature stone counters and new fixtures. Ensuite can be found in the king sized primary bdrm. Bsmt offers flexibility for office,TV room, or gym. Covered parking, clubhouse & outdoor pool are steps from the front door. Montecito Elem, BBY Mnt Golf Course, transit, shopping plaza & restaurants are a short walk away. This home is move in ready! OPEN Thur June 26 from 6-8pm, Sat & Sun June 28 & 29 from 2-4pm. (id:60626)
Oakwyn Realty Northwest
6039 Icarus Dr
Nanaimo, British Columbia
Luxurious unobstructed ocean view rancher in prestigious ''Eagle Point''. This 3 bedroom home has breathtaking ocean & mountain views from all main living areas. 3/4'' dark solid engineered hardwood floors flows through the main living areas, complimented with wood tongue & groove white painted ceilings topped off with crown moldings & tall baseboards throughout. Nice wide open floor plan with a spacious European chefs kitchen featuring white shaker cabinets, tiled backsplash, open shelving with lots of cupboards in the island removing the necessity for upper cabinets, stainless steel hardware & high end appliances package including 2double dual convection ovens & induction cooktop with hidden vent for a sleek look, deep custom stainless sink in the island to take in the views while prepping food and cleaning, white quart countertops, including matching8' X 4' island. 2 spa-like bathrooms featuring shaker cabinets, hard surface countertops, tiled floors, shower and tub surround, light mirrors, ensuite with nu-heat. Some extra features: Hunter Douglas 2 & 3'' blinds, crystal door knobs for all rooms, custom book shelves, energy high efficient valor gas fire place heats the home complete with new mantle & glass tiles, electric heat in all rooms not used, however a backup if needed, extensive use of pot & feature light fixture, closets have lights, velux moon light for natural daylight, water saving toilets, vinyl windows, Erikson roof, irrigation system, garden lighting, fibre optics, leaf covers for gutters, 2 car garage plus workshop with 240V power and work bench that could be 3rd bay or turned into a home office that has a separate entrance. Several areas for sun or shade all day, 2 with interlocking low maintenance pavers, plus a raised sundeck that is fabulous for entertaining. Low maintenance grounds with river rock feature landscaping with gorgeous landscaped grounds on this lovely corner lot. This home is special at 6039 Icarus Drive & the corner of Sechelt (id:60626)
Macdonald Realty (Surrey/152)
707 3996 Dumfries Street
Vancouver, British Columbia
For more information, click the Brochure button below. Wake up every morning to stunning unobstructed views of North Shore mountains, and city skylines from West Vancouver to Burnaby. The 2 bed, 2 bath and a den residence comes with a unique 418 sq. ft. terrace that gives you an abundance of outdoor space in a modern urban condo. It includes progressive designs, that are functional and sophisticated, built by Cressey Interiors with thoughtful craftsmanship; high-end matte sealed concrete floors, durable surfaces and finishes that stand the test of time. Enjoy the refreshing cooling system, smart home with keyless locks, and built-in pull-out cabinetry. The unit´s underground parking stall is equipped with an EV charger. Incl. 2 underground storage lockers, in-suite laundry & pets allowed. (id:60626)
Easy List Realty
6135 Fairway Avenue
Sechelt, British Columbia
This fabulous 4-bed, 4-bath family home offers abundant natural light and an open floor plan. The main floor features an extra-large kitchen, dining areas, and a spacious living area with a wood burning fireplace. The primary bedroom includes a 5-piece bath with a soaker tub for ultimate relaxation. The lower level boasts an in-law suite, rec room, and a hobby area. Situated on a large corner lot with lots of sun, you can relax on one of the covered front or back decks and enjoy mountain or pool views. The property includes a double garage, a heated 19x24 workshop, a 9x12 storage shed, and a built-in vacuum system. The fully fenced yard boasts a saltwater pool and hot tub, perfect for families and guests. This family home is close to the golf course, marina, and Kinnikinnick Park. (id:60626)
Sotheby's International Realty Canada
101 - 32 Brunel Road
Huntsville, Ontario
Welcome to The Riverbend, where urban convenience meets Muskoka Luxury along the shores of the Muskoka River. An exclusive condominium community with only 15 suites. From every suite, in every season, you are guaranteed to enjoy peace, serenity and beautiful views of the Muskoka landscape. The Riverbend offers the perfect blend of low maintenance living, paired with convenient access to Huntsville's bustling downtown core and other amenities, and convenient access to 40 miles of boating (boat slips are available for purchase). Suite 101 offers 2 beds, 2 baths, and a spacious living area with stunning riverfront views highlighted through the large, triple paned with energy efficiency in mind. Amenities include a large dock for enjoyment at the waterfront and a patio and BBQ area for hosting your guests. Each suite comes with one underground parking space, with additional spaces available for purchase. There is also guest parking available. Book your showing at the model suite today to discuss interior design options and learn more about this incredible offering! (id:60626)
RE/MAX Professionals North
126 Rendall St
Victoria, British Columbia
No Strata Fees! Live the Downtown Dream in James Bay! This fully renovated 3 bed, 2 bath home is your chance to own a stylish urban retreat in the heart of downtown Victoria. Just steps from the scenic Dallas Road waterfront, Fisherman’s Wharf, and the energy of the city center, this home blends modern comfort with unbeatable walkability. Inside, you'll love the soaring vaulted ceilings on the upper level, rich hardwood floors throughout, and a bright, open layout perfect for entertaining. Enjoy sunny afternoons in your west-facing backyard—ideal for relaxing after a stroll along the water. You’ll love the neighborhood village around the corner where you’ll find groceries a flower shop and bakery! Don’t miss this rare opportunity to experience the charm and convenience of James Bay living at its best! (id:60626)
RE/MAX Camosun
409 100 E Esplanade Street
North Vancouver, British Columbia
Experience luxury living at "The Landing" at the Pier in Lower Lonsdale! This bright 2-bed, 2-bath suite features an open-concept layout, a sleek kitchen with a gas cooktop, granite countertops, and stainless steel appliances. High 9´ ceilings, air conditioning, and two west-facing balconies offer comfort and stunning city and water views. This unit includes a storage locker and TWO secured parking spots. Residents enjoy access to The Pinnacle Hotel´s top-tier amenities, including an 80-foot pool, hot tub, sauna, steam room, gym, and sun terrace. Located in a vibrant waterfront community, you're just steps from the Seabus, shopping, dining, and cafes. A must-see home in an unbeatable location! Easy to show-schedule your viewing today. (id:60626)
Royal Pacific Lions Gate Realty Ltd.
26 West Oak Trail
Barrie, Ontario
BEAUTIFUL MODERN HOME WITH MANY UPGRADES!!! - MOVE IN READY! Stunning Modern Family Home in Prime Barrie Location! Welcome to this beautifully designed and spacious 4-bedroom home with a large main-floor office on main floor perfect for working from home or multi-functional family living. Located on a quiet, private street in a sought-after, family-friendly neighbourhood, this property is just steps from a brand-new park, playground, and the upcoming elementary school. Inside, you'll find upgraded hardwood floors throughout the main level and a custom-stained solid oak staircase that adds warmth and elegance. The fully upgraded kitchen is a chefs dream, featuring quartz countertops, stylish backsplash, high-end stainless steel appliances, and a gas stove for culinary enthusiasts. Enjoy the comfort and convenience of custom blinds throughout the home, including one motorized blind controlled by remote perfect for effortless light control and privacy. The generous primary bedroom is a true retreat, offering a luxurious 5-piece ensuite with modern finishes and two spacious walk-in closets. The basement offers separate entrance door, and large window, great potential for in-law suite or great for additional living area. With one of the most attractive elevations built by developer "Great Gulf", this home combines curb appeal with high-quality craftsmanship. Enjoy easy access to Hwy 400, Barrie South GO Station, and all essential amenities including Costco, Metro, Zehrs, schools, gyms, golf courses, restaurants, and movie theatres. Plus, you're only 10 minutes from the beautiful beaches and waterfront parks of Lake Simcoe. This home truly offers the perfect blend of modern luxury, space, and unbeatable convenience. Don't miss your chance to make it yours! (id:60626)
Right At Home Realty

