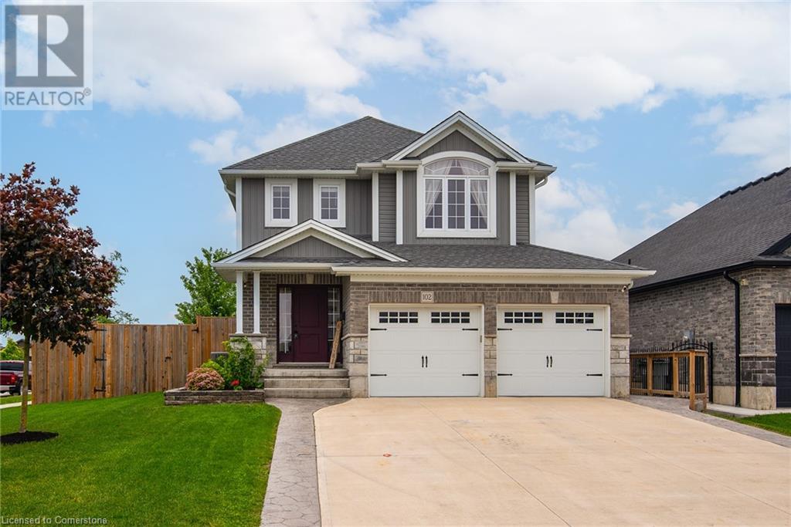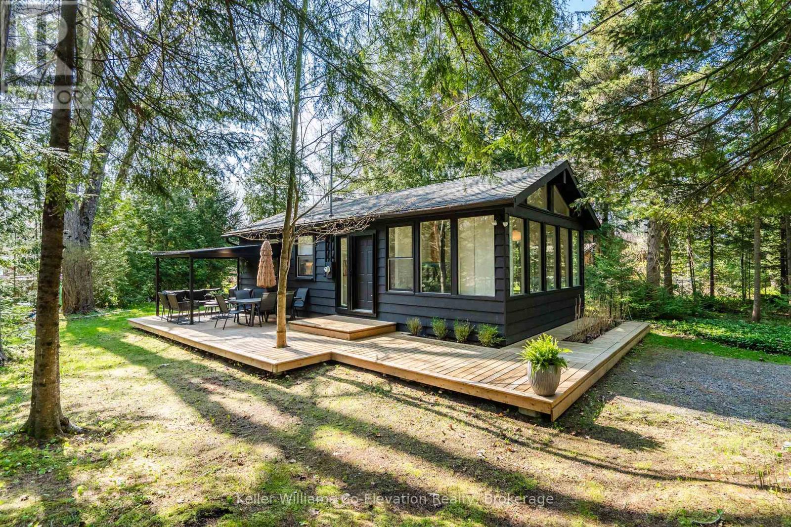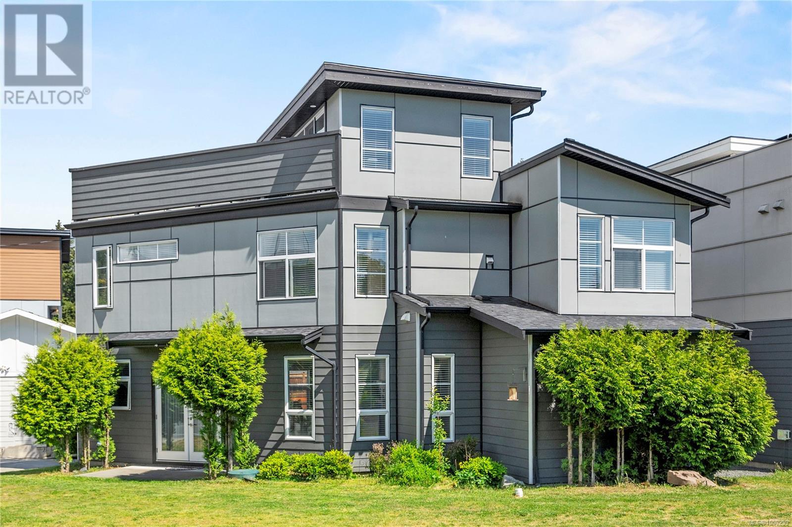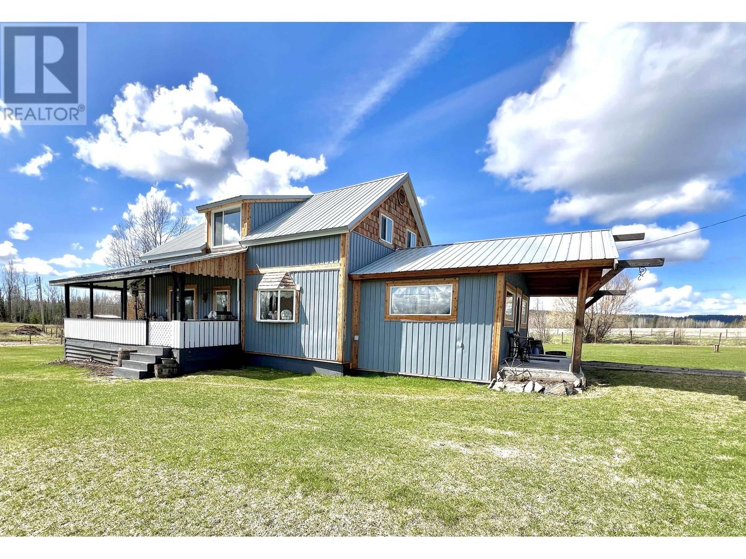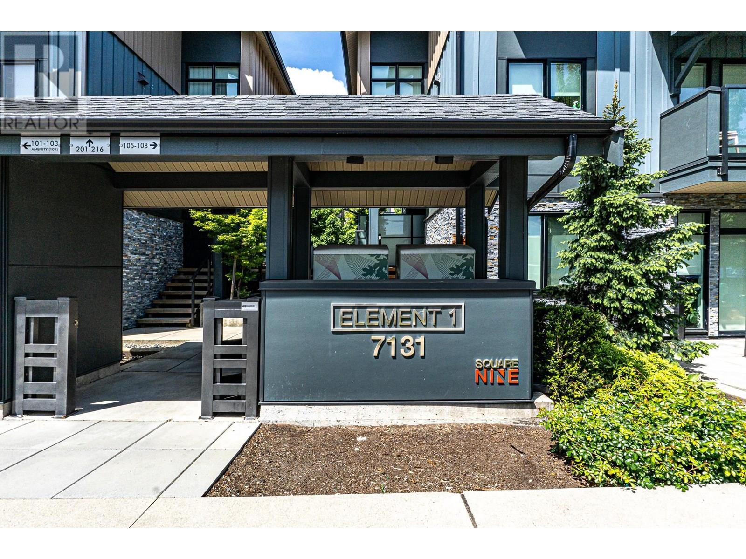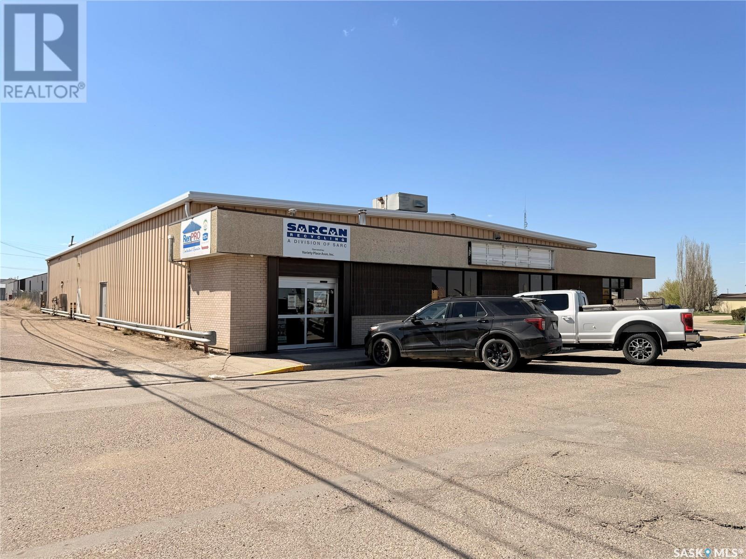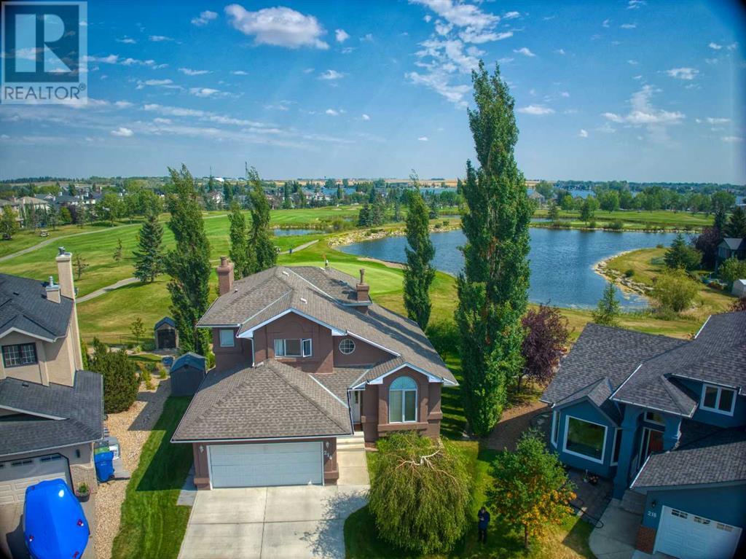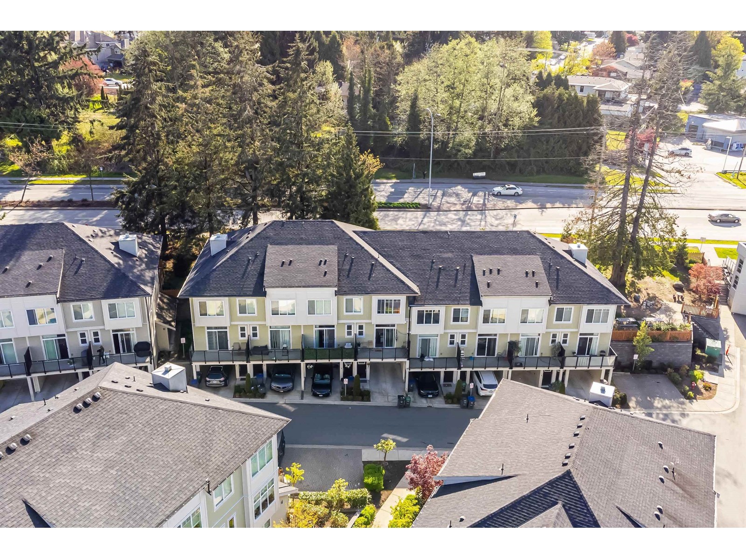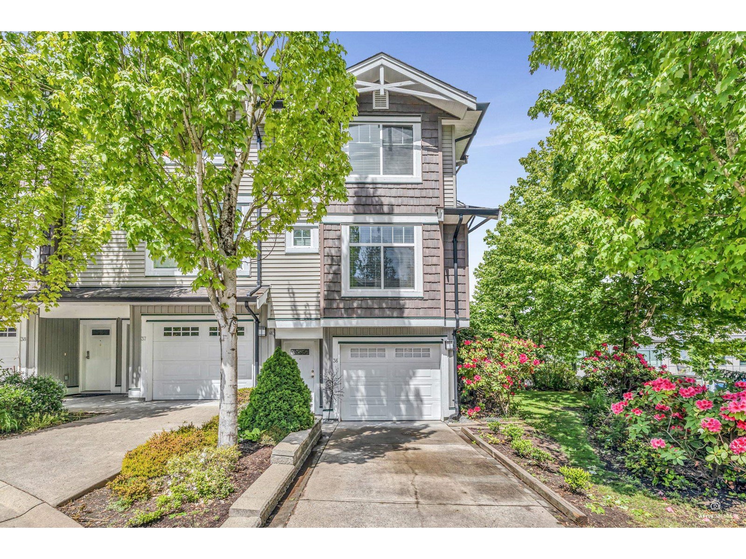102 Forbes Crescent
Listowel, Ontario
Welcome to this stunning home perfectly situated on a spacious corner lot in a desirable area of town. Boasting exceptional curb appeal, the property features a triple-wide concrete driveway - double deep, and a fully fenced yard ideal for families, entertaining, and outdoor enjoyment (with 10' gate on one side). Inside, the main level showcases light engineered hardwood flooring and an open-concept layout that seamlessly connects the living, dining, and kitchen areas. The stylish kitchen is designed with both form and function in mind, offering ample cabinetry, modern finishes, and space to gather. Upstairs, you’ll find three generously sized bedrooms, a convenient upper-level laundry room, and a beautiful primary bedroom complete with a walk-in closet and private ensuite bath. The newly finished basement adds even more versatile living space with a large rec room topped off with wet bar and future in-law capabilities, exercise area and an additional full bathroom. This home is a rare find with its premium lot (59' x 125'), tasteful upgrades, and family-friendly layout. Shed is approx 240 sqft with power. 30 amp RV plug on side of home. Truly a must see! Call your Realtor today for a private showing. (id:60626)
RE/MAX Solid Gold Realty (Ii) Ltd.
1 Sundown Road
Tiny, Ontario
Fully renovated 4-season cottage located in Tiny's sought-after Wahnekewaning Beach area, known for its strong European community and proximity to the beach. This 2 bedroom, 1 bathroom home sits on a generous 97.46 x 149.56 ft lot and features over $100K in upgrades completed since 2023 including a spray-foamed crawl space, a high-efficiency heat pump, new hot water tank, addition of a Bunkie and so much more! The newly built 110 sq ft Bunkie with electricity, ceiling fan, and capacity for portable A/C gives you that extra space which is ideal for guests, office, studio use or a great hangout for the kids. Located just steps from Wahnekewaning Beach access, this is a great opportunity to get into one of the area's most desirable stretches of Georgian Bay shoreline. Ideal for seasonal retreats or full-time living. (id:60626)
Keller Williams Co-Elevation Realty
701 Strandlund Ave
Langford, British Columbia
Modern 3-Bedroom Home with Rooftop Oasis and Versatile Flex Space: Step into stylish, low-maintenance living with this contemporary 3-bedroom, 3-bathroom home featuring a spacious flex room and a stunning 315 sq ft rooftop patio. Designed with both comfort and function in mind, the open-concept main floor boasts 9-foot ceilings and expansive windows that flood the space with natural light. The sleek kitchen is outfitted with quartz countertops, stainless steel appliances, and flows seamlessly into the living area—perfect for everyday living and entertaining. French doors open to a private, fully fenced yard and patio, offering indoor-outdoor living at its best. Upstairs, the rooftop patio is your own private retreat—ideal for relaxing, entertaining, or even adding a hot tub to enjoy all year long. Solid laminate floors throughout and underground sprinklers ensure ease of upkeep. Located just minutes from shopping, dining, bus routes, and only 20 minutes to downtown Victoria, this home truly has it all.This low-maintenance home is perfect for those with a busy lifestyle, featuring solid laminate floors throughout and underground sprinklers for easy yard care. Conveniently located just minutes from bus stops, restaurants, shopping, and only a 20-minute drive to downtown Victoria, this home offers both comfort and convenience. Don’t miss out on this incredible opportunity to make it yours! Contact us today to schedule a viewing and experience all that this exceptional property has to offer. (id:60626)
Exp Realty
83 Maxime Road
Saint-Jacques, New Brunswick
This exquisite luxury residence, nestled within a few minutes from downtown, epitomizes high end living. The house is a masterpiece of modern architecture, designed with the utmost attention to detail and constructed using only the finest materials. The residence boasts radiant porcelaine flooring throughout providing a seamless, polished look. Stepping outside, you find an outdoor oasis perfect for hosting a poolside gathering or providing private retreat for guests. The property is designed for those who value exclusivity, comfort, and style. (id:60626)
Keller Williams Capital Realty
15380 Olson Road
Quesnel, British Columbia
Peace and tranquility at its finest! 120 quiet, sprawling acre farm with two creeks, surrounding a lovingly restored farmhouse with wrap around covered porch. Approx 80 flat acres hay, 30 timber, currently set up for horses with shelter with catch basin and stand pipes. Home boasts huge mud room, new upstairs windows, new roof, Blaze King wood stove and more. Outside features a 26x16 homesteaders dream kitchen/storage for canning, pickling etc. with fridge, stove, sink, water and huge island! 16x32 greenhouse with wood stove for starting plants before spring plus raised beds and rhubarb, haskap, strawberry and raspberries. 12x16 coop with run. Never run out of room for tools with a 40x60 shop with bays and tons of storage. 24x72 equipment storage w/lean-to and enclosed 14x38 RV parking. (id:60626)
Royal LePage Aspire Realty
214 7131 17th Avenue
Burnaby, British Columbia
Welcome to this 2bed/2bath townhouse conveniently located within walking distance to Edmonds Skytrain, schools Highgate village which has almost everything you need. Features includes 9' ceilings on both levels, high ceiling at staircase, functional open concept layouts, floor-to-ceiling glass doors that provide ample natural light, contemporary kitchens with premium European appliances, in-suite storage & large balcony for BBQ. Catchment is Taylor Park Elementary & Byrne Creek Secondary. Enjoy nearby Byrne Park and a short drive to Metrotown and recreational centers for year-round family activities. The unit comes with 1 parking and 1 locker. Book your private showing today! (id:60626)
RE/MAX Crest Realty
119 Railway Avenue W
Outlook, Saskatchewan
Great opportunity to own a large steel frame construction building in the growing community of Outlook. With over 9850 sq ft of building space this property has a long term reliable tenant of SARCAN recycling with the other tenant being the business of RENPRO of which RENPRO could be purchased at an additional cost as well as the compound leased or owned separately. Suitable for many businesses with 3 phase power, front retail space, offices, bathrooms, storage, onsite parking and street parking. The building was originally built as a grocery store, and previously had more tenants with the interior being modified to accommodate a few businesses. The compound as seen in the listing photos is not included in the listing price but the compound can be for sale or lease at an additional price (please inquire). If you are looking for a building to grow your business or an investment opportunity to own a well built commercial building in Outlook give us a call today! (id:60626)
Realty Executives Outlook
551 Scenic Court
Warwick, Ontario
Welcome to this stunning 2-storey home in the heart of Watford, Ontario, offering over 2,500 square feet of beautifully finished living space. Thoughtfully designed for both comfort and functionality, this spacious home features 5 bedrooms and 2.5 bathrooms, ideal for growing families or those who love to entertain. Upstairs, you'll find four generous bedrooms, including a spacious primary suite complete with a walk-in closet and a private ensuite bathroom, your own peaceful retreat at the end of the day. The basement is partially finished, offering a fifth bedroom, perfect for guests, a home office, or a personal gym. The heart of the home is the beautifully designed kitchen, featuring a large island with built-in storage, quartz countertops, stainless steel appliances, and plenty of cabinetry. Whether you're hosting a dinner party or enjoying a quiet family meal, this space is both stylish and practical. Step outside to your own backyard oasis with oversized yard, complete with a private hot tub for year-round enjoyment. The property also includes an attached 3-car garage plus a detached 1-car garage perfect for extra vehicles, hobbies, or storage. Located in a quiet, family-friendly neighborhood, this exceptional home offers the perfect blend of small-town charm and modern living. A must-see! (id:60626)
Sutton Group Preferred Realty Inc.
53 Hobson Avenue
Toronto, Ontario
Location, Location, Location !! Fantastic Freehold Townhouse On Quiet St. High Demand Area, Excellent View Of Community Garden. Move in ready freehold townhome in desirable Victoria Village neighborhood. Beautiful main floor, spacious layout w/engineered hardwood. Just steps away from the newly expanded Bartley park. Incredible location Spacious Deck Off Kitchen, Large Garage, Close To All Amenities, Shopping, TTC, Religious Places, Schools, Community Centre, Employment Centre, Library and Downtown with LRT at your steps, easy access to DVP. California Shutter Blinds throughout the House. Bright house with 2 Entrances and Functional floor Plans. (id:60626)
Royal LePage Vision Realty
214 Lakeside Greens Place
Chestermere, Alberta
Imagine stepping back in time to seize the opportunity of owning a stunning 8825 sq. ft. lot that backs onto a tranquil pond on the prestigious Lakeside Greens Golf Course. Remarkably, that chance is here again. This one-owner home is ready for new memories. Spanning 2100 square feet across the top two levels, this residence also features a beautifully developed walkout, perfect for enjoying the serene surroundings. You will be captivated by the soaring vaulted ceilings in the living room, creating an inviting atmosphere. For those who love to host, the formal dining room is spacious enough to accommodate your cherished heritage dining table and hutch. The main floor boasts a cozy family room complete with a wood-burning fireplace and a gas log lighter, ideal for those chilly evenings. Convenience is key with a laundry room located on the main floor. Picture yourself enjoying breakfast in the nook while watching the golfers on the putting green. Upstairs, you will find three well-appointed bedrooms, including a primary suite that overlooks the golf course and features an ensuite with a luxurious soaker tub and separate shower. The walk-in closet offers ample storage. Each bedroom is equipped with deep closets and built-in organizers for your convenience. The walkout level has 9-foot ceilings and includes a fourth bedroom, a roughed-in gas fireplace, and plenty of space to tailor to your needs. This home's exterior is stucco, and all windows were clad to withstand the test of time. The yard is equipped with a six-zone sprinkler system, complemented by an aggregate walkway and patio. Mature landscaping, featuring 40-foot trees, has been thoughtfully designed to provide breathtaking views of the course. This home boasts solid bones and presents a fantastic opportunity for you to personalize and make it truly your own. Envision waking up to the soothing sounds of nature, sipping your morning coffee while basking in the glow of the sunrise over the pond. This propert y is not just a house; it is a lifestyle waiting for you to embrace. With ample space for family gatherings and intimate evenings, every corner of this home has been crafted with comfort and elegance in mind. The potential for outdoor living is limitless, from summer barbecues on the deck to cozy winter nights by the fireplace. This home has a separate entrance to the lower level and a second furnace that heats the walkout basement. This will be helpful if you wish to apply to the city for a legal separate suite downstairs. Don’t miss your chance to own a piece of paradise in Lakeside Greens. (id:60626)
RE/MAX Real Estate (Mountain View)
5 13670 62 Avenue
Surrey, British Columbia
Welcome to your new Home in family oriented & desirable Sullivan Station. This bright & well kept 3 Level Townhome comes with 4 Bedrooms and 4 Bathrooms. This Spacious home offers a well appointed Kitchen featuring Island with built in drink cooler, Stainless Steel appliances, quartz counter tops, lots of Cabinets, good size Living and Dining area, LARGE window for natural light, & a powder room. Kitchen accesses walk-out to your private balcony. Great location, easy access to all major routes. Walking distance to North Ridge, Henry Bose Elementary and Panorama Ridge Secondary School. Close to parks, restaurants, and all other amenities. Perfect opportunity for The FIRST TIME BUYERS!!! (id:60626)
Century 21 Coastal Realty Ltd.
36 14356 63a Avenue
Surrey, British Columbia
Welcome to Madison. 2011 built End/CORNER UNIT with lots of windows and privacy. This South facing unit is very spacious with lots of sunlight. The main floor boasts 9' ceilings with laminate floors, formal living room, dining room, separate family room, eating area plus powder room. Kitchen features Stainless Steel Appliances and Granite counter tops. Upstairs features 3 beds and 2 full baths including laundry area. The Primary bedroom is very bright and spacious with high ceilings and 4 piece ensuite. Private back yard with patio/gazebo and separate entrance to the HUGE workshop/garage area. Tandem garage with 2 covered and 1 additional driveway parking (NOT INCLUDED IN FLOOR AREA) . Walking distance to Secondary & Elementary schools, Sullivan Shopping complex and major bus routes. (id:60626)
Century 21 Coastal Realty Ltd.

