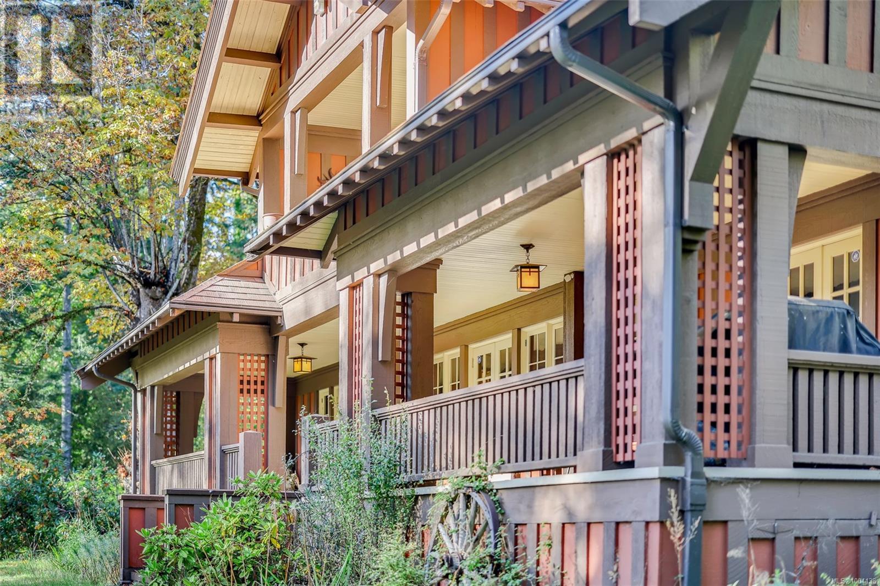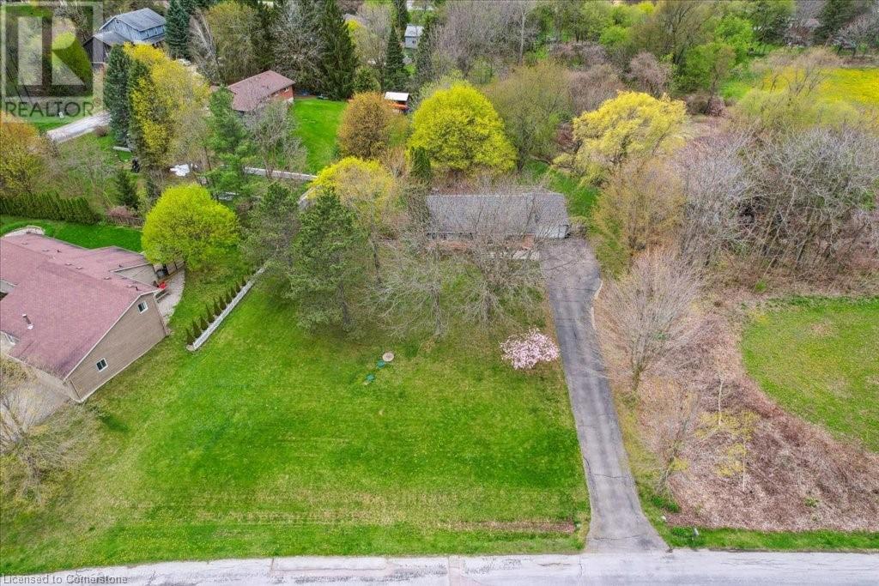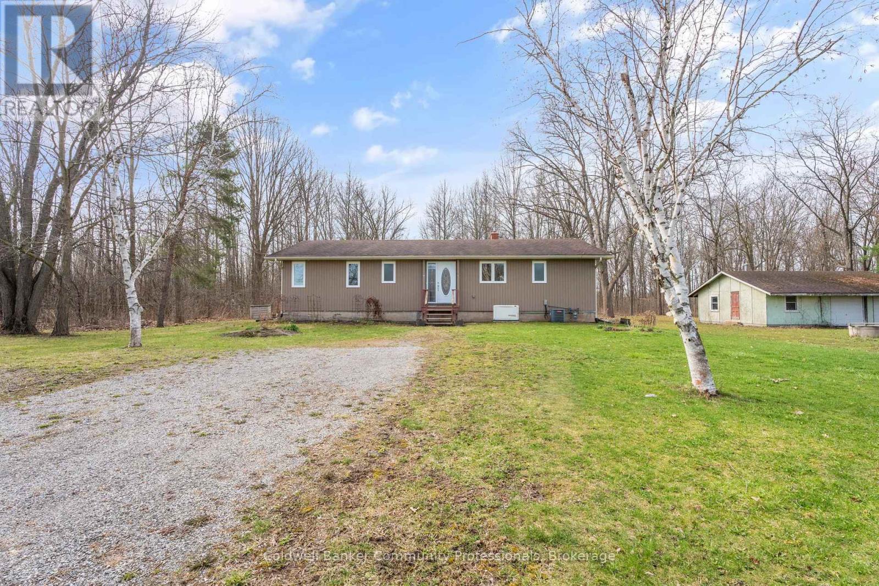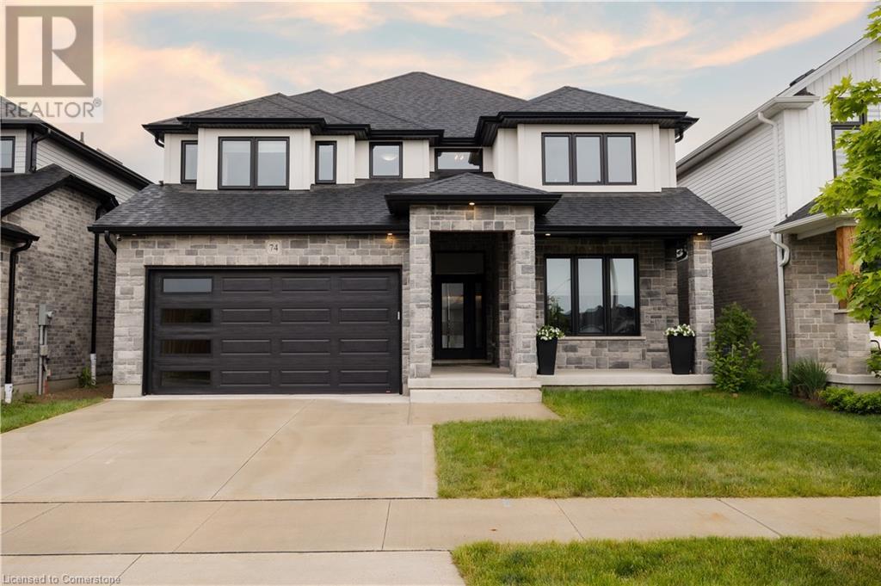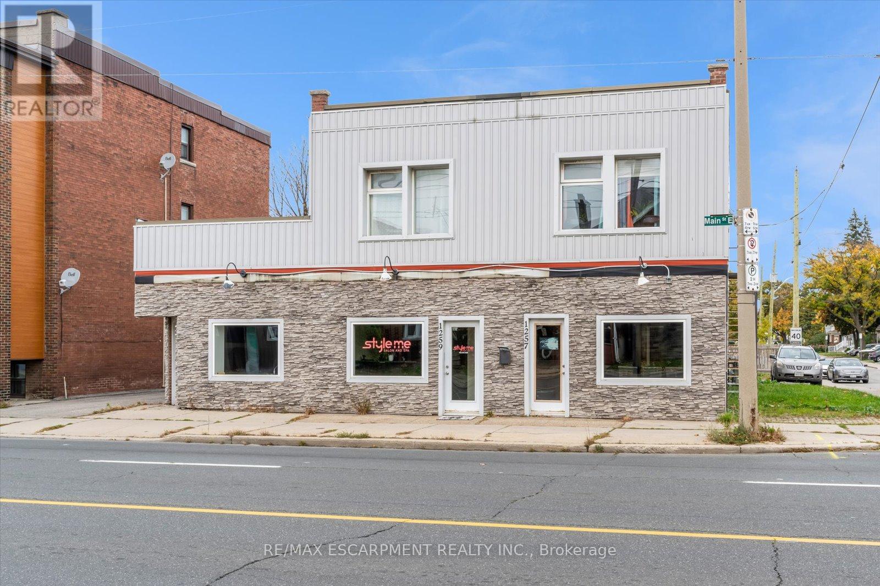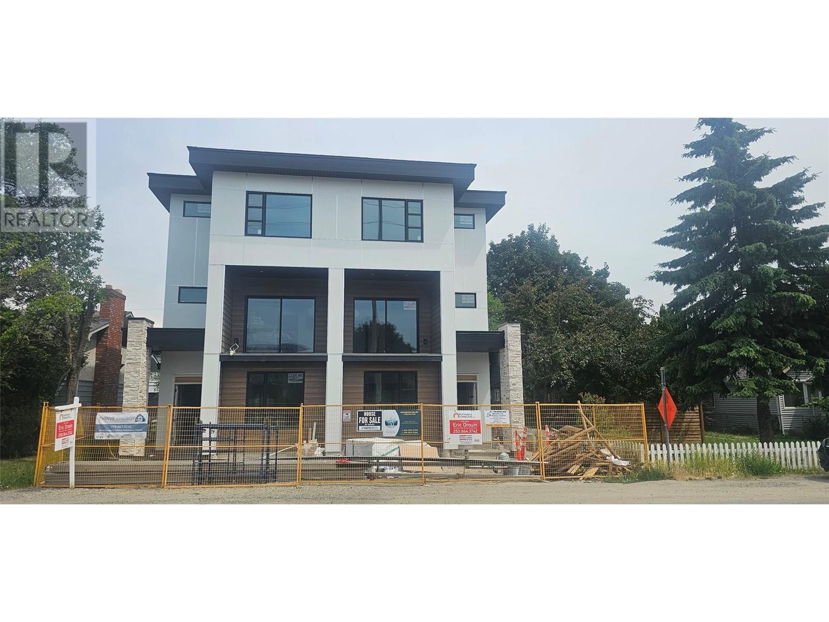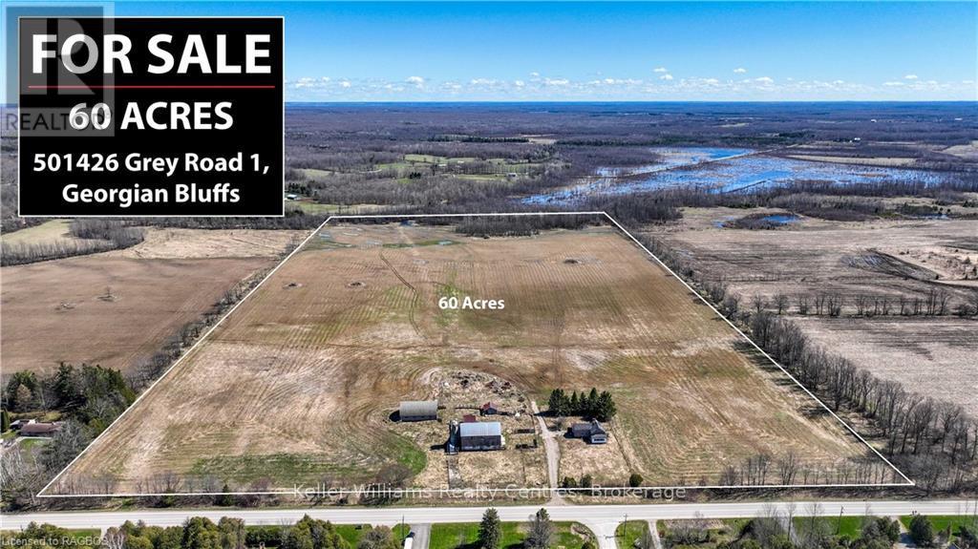4690 Compton Rd E
Port Alberni, British Columbia
Welcome to one of the most significant historical homes in the Alberni Valley! Set on a private & immaculate 4+ acre property, this one-of-a-kind Samuel Maclure Arts & Crafts home was commissioned by the original owners, the Hodgsons, in 1914 & has since had only 2 owners. Its integrity has been well maintained with tasteful updates including a gas furnace, added insulation, newer metal roof & exceptional care of the woodwork & workmanship throughout. The back porch looks onto the gardens & sloped greenery abutting Kitsuksis creek & trails, plus the rest of the yard is a mix of open area for outdoor entertainment, treed areas & space for a potential carriage home. The floor plan offers families endless options with 6 bedrooms, a lovely reading room with fireplace, close to 4000 sq ft of living space & the ability to finish basement space. Also zoned for B&B, supportive housing & more. Please see photos - too many amazing details to describe! Genuinely a must-see, to truly appreciate. (id:60626)
Real Broker
Sotheby's International Realty Canada
39 Bannockburn Road
Kitchener, Ontario
Set on 0.52 of an acre, this exclusive Caryndale location is being offered for the first time for sale. Absolutely stunning lot has no rear neighbours, or neighours to one side. Existing 1224 square foot bungalow was custom built in 1984, with 4 bedrooms on the main floor and finished basement. Build your dream home here, or add on to the existing home! Located close to great schools and only minutes from the 401! (id:60626)
Royal LePage Wolle Realty
643 Line 7 Road N
Niagara-On-The-Lake, Ontario
Charming 14.5-Acre Rural Retreat in Niagara-on-the-LakeEscape to your own private sanctuary with this picturesque 14.5-acre property nestled in the heart of Niagara-on-the-Lake. Surrounded by mature trees and natural beauty, this peaceful retreat offers the perfect blend of tranquility and convenience.The charming bungalow features 3 spacious bedrooms, 2 full bathrooms, a cozy living area with large windows framing the serene views, and a bright, open-concept kitchen ideal for entertaining. Whether you're looking to enjoy nature, or simply find peace and quiet just minutes from world-class wineries and historic Old Town, this property offers endless possibilities.Enjoy rural living at its finest with easy access to amenities, schools, shopping and highways. A rare opportunity to own a piece of paradise in one of Ontarios most desirable regions. (id:60626)
Coldwell Banker Community Professionals
643 Line 7 Road
Niagara-On-The-Lake, Ontario
Charming 14.5-Acre Rural Retreat in Niagara-on-the-Lake.Escape to your own private sanctuary with this picturesque 14.5-acre property nestled in the heart of Niagara-on-the-Lake. Surrounded by mature trees and natural beauty, this peaceful retreat offers the perfect blend of tranquility and convenience.The charming bungalow features 3 spacious bedrooms, 2 full bathrooms, a cozy living area with large windows framing the serene views, and a bright, open-concept kitchen ideal for entertaining. Whether you’re looking to enjoy nature, or simply find peace and quiet just minutes from world-class wineries and historic Old Town, this property offers endless possibilities.Enjoy rural living at its finest with easy access to amenities, schools, shopping and highways. A rare opportunity to own a piece of paradise in one of Ontario’s most desirable regions. (id:60626)
Coldwell Banker Community Professionals
74 Gellert Drive
Breslau, Ontario
Welcome to 74 Gellert Dive, Breslau - This exquisite 2,600 sq. ft. Thomasfield-built residence, ideally located in an exclusive enclave on the edge of Kitchener and backing onto serene green space. Designed for both elegance and comfort, this newer home showcases premium finishes and a thoughtfully curated floor plan that caters to modern lifestyles. Step into the grand formal living room, where a soaring two-storey ceiling sets an impressive tone, complemented by a formal dining room ideal for sophisticated entertaining. The chef’s kitchen is a culinary masterpiece—featuring a striking centre island, high-gloss custom cabinetry, and a spacious dinette with direct access to a fully fenced backyard, blending indoor luxury with outdoor leisure. Anchored by rich hardwood flooring and a cozy gas fireplace, the family room offers a warm and inviting atmosphere with clear sightlines to the kitchen—perfect for gatherings both large and small. A sunken main floor laundry room doubles as a practical mudroom, with direct access to the oversized double garage. The expansive primary suite is a true retreat, offering a generous walk-in closet and a spa-inspired 5-piece ensuite with a curb-less glass shower, dual vanities, and a deep soaker tub. Three additional well-appointed bedrooms complete the upper level, providing ample space for family and guests. Meticulously maintained and loaded with upgrades, this is more than just a home—it’s a lifestyle. Enjoy the tranquility of nature with the convenience of city access. An exceptional opportunity awaits in one of the region’s most sought-after communities. (id:60626)
Exp Realty
1261 Main Street E
Hamilton, Ontario
This exceptional mixed-use property features three well-appointed commercial spaces on the ground floor, perfect for retail, office, or service-oriented businesses. Each space boasts large windows for maximum visibility and foot traffic, enhancing the potential for success. store front is currently configured as a hair and nail salon offering a fantastic opportunity for investors or entrepreneurs looking to step into a well-established business, all spa chairs are included in sale. Upstairs has 2 Residential units - unit 1: 2 bed 1 bath Unit 2: 2 bed, 1 bath 3 separate entrances for Commercial units - 2 on Main St, 1 on Province Being sold AS IS WHERE IS (id:60626)
RE/MAX Escarpment Realty Inc.
250020 Range Road 275
Rural Rocky View County, Alberta
Welcome to your dream retreat—set on 4.05 fully fenced acres with stunning views and only 15 minutes from Calgary and Chestermere. This beautifully maintained bungalow offers just over 3,000 sq.ft. of developed living space, including a thoughtfully designed an illegal in-law suite, making it ideal for multi-generational living or added rental potential.The main residence features a spacious primary bedroom filled with natural light from its south- and east-facing windows. The elegant ensuite includes a walk-in shower, soaker tub, and dual sinks, while the walk-in closet is equipped with built-in shelving and access to a massive 2,000 sq.ft. poured concrete crawl space—perfect for all your storage needs. Two additional bedrooms and a four-piece bathroom are located in the main wing. The open-concept living and dining room is centered around a stunning floor-to-ceiling, double-sided stone fireplace. With vaulted ceilings and a wood-burning insert with gas start, it adds warmth and charm to the space while creating a seamless flow between living and dining areas. The kitchen is bright and welcoming with plenty of cabinetry, a large walk-in pantry, Brazilian granite countertops, DuraCeramic tile flooring, and a breakfast bar. East-facing windows and patio doors lead to a cozy outdoor seating area—perfect for morning coffee, evening BBQs, or relaxed entertaining. Heading down the hallway to the in-law suite, you’ll pass a convenient three-piece bathroom and a den—perfect for a home office or quiet reading nook. The shared laundry room is both functional and stylish, offering a window for natural light, a utility sink, countertop for folding, and beautiful cabinetry for extra storage. The in-law suite was thoughtfully laid out with comfort in mind. The kitchen features a modern-country style with an apron sink overlooking a charming window, a gas stove for the home chef, and an island for additional prep space or casual dining. The open-concept living room is cozy and i nviting, and a west-facing window captures breathtaking sunsets. The large bedroom offers a peaceful place to unwind at the end of the day, while the three-piece bathroom includes a walk-in shower, built-in shelving, and a mirrored cabinet for extra storage. Recent upgrades include new shingles and updated front siding, giving the home great curb appeal and long-term value. Outside, a 31'4 x 26'0 barn—including a separate storage room—offers versatile options for a workshop or animal shelter. A tranquil pond is fed by the adjacent canal, and the property is accented with mature deciduous trees and shrubs for added beauty and privacy. For evening enjoyment, gather around the cozy firepit area under the stars—perfect for roasting marshmallows and making lasting memories. This sought-after acreage combines space, privacy, and quick access to city amenities. Whether you're looking to escape the hustle of urban life or find a perfect place for your family to grow, this property is truly one of a kind. (id:60626)
RE/MAX Key
1780 Burnbrae Road
Trent Hills, Ontario
With two parcels of land, Burnbrae Road is boasting in potential. This Ready Mix Site is zoned Extractive Industrial (M2) which is the best possible zoning for the permitted uses of Open Storage, Sand and Gravel Pit, Portable Processing Plant, Public Use, Quarry, Waysite Pit, or Sand Gravel and Rock Stock Pilling Operation. Parcel A offering 11.26 Acres and Parcel B offering 14.37 Acres, there is ample opportunity at this property while still relatively close to town. Zoned and licensed for concrete batching with an active license in place for ready mix association. There is recycled water onsite, aggregate withheld in the retaining wall, along with a holding tank at the office, septic at the concrete plant, one dug well by the washplant hydro poles that draws to the office and washplant, and one drilled well by the concrete plant as well. Buildings onsite include a new office, an older shop, and two other shops. (id:60626)
Ekort Realty Ltd.
2231 Richter Street
Kelowna, British Columbia
Exceptional Kelowna Opportunity! This brand new 3,400+ sq ft half duplex offers luxury, efficiency and income potential in a prime location near the hospital, transit, shopping, beaches and downtown amenities. Built to Step 4 Building Code standards, it features triple-pane windows and top-tier energy efficiency for improved comfort and low operating costs. Enjoy and relax to stunning mountain views. Step into your gourmet kitchen featuring state-of-the-art appliances, quartz countertops, a walk-in pantry and a generous island perfect for entertaining. The main home showcases four spacious bedrooms, each with its own full ensuite and walk-in closet, including a luxurious primary suite with two walk-in closets and a private balcony. Modern finishes and thoughtful design run throughout, with two covered patios for outdoor enjoyment and a double garage with EV charger and ample storage. A fully separate, legal 2-bedroom suite provides excellent income potential or space for extended family. All this with no strata fee! Zoned for business uses including group homes, health services or Boarding & Lodging! This is a rare opportunity to combine upscale living with flexible potential. Some finish selections can still be customized at this time, completion expected early July. Full duplex also available! (id:60626)
Royal LePage Kelowna
1176 Main Street
Smithers, British Columbia
Amazing Investment Opportunity!! Located in a premium location on Main Street, in beautiful Smithers BC. This Two-storey multi tenanted Property consists of two commercial spaces on the ground floor with fantastic downtown exposure. The upstairs boasts A three bedroom, one bathroom suite, and a one bedroom, one bathroom suite with shared laundry facilities. Both suites have been nicely updated. The upstairs tenants also have access to an amazing 800 square foot roof top patio. This Property offers a substantial amount of revenue, and the location cannot be beat! (id:60626)
Calderwood Realty Ltd.
501426 Grey Road 1
Georgian Bluffs, Ontario
Explore this expansive 60-acre property, ideally located next to Wiarton International Airport in the growing community of Georgian Bluffs. Offering around 45 acres of arable land, this parcel can be continued for agricultural use or as a strategic investment in a region poised for growth. On-site, two sizable barns present versatile opportunities for storage, agricultural activities, or other entrepreneurial ventures. The residential structure on the property, currently a shell, awaits transformation and offers potential buyers the chance to renovate or rebuild to meet their specific needs or visions. Nature adds to the property's appeal with a beautiful creek that flows through the wooded back area, creating a peaceful and picturesque environment teeming with wildlife and various tree species. This natural setting provides a perfect blend of rural tranquility and potential business activity. Conveniently situated just a 5-minute drive from Wiarton's town center, the property ensures easy access to essential services and amenities like grocery stores, financial institutions, medical facilities, retail shopping, and recreational activities including a marina. This proximity combines the peacefulness of country living with the practical benefits of town amenities. This property represents a prime investment in the future of Georgian Bluffs, bridging the gap between agricultural potential and suburban development. Its location near a key transportation hub, combined with the natural beauty and land productivity, makes it a standout choice for investors looking to capitalize on both current and future opportunities. Ideal for those eyeing long-term investment in a community with a promising outlook, this 60-acre property adjacent to Wiarton International Airport offers a unique mix of development potential, natural beauty, and convenient access to urban conveniences, making it a compelling addition to any investment portfolio. (id:60626)
Keller Williams Realty Centres
12250 Township Road 1084
Rural Mackenzie County, Alberta
RIVERFRONT PROPERTY on 154.89 Acres – Just Minutes from Fort VermilionThis rare riverfront property offers an exceptional lifestyle with 154.89 acres of land and private ownership right to the shores of the Peace River. Located only five minutes from Fort Vermilion, this beautifully maintained acreage combines comfort, space, and natural beauty. The 1,863 sq. ft. home features 3 bedrooms and 2 full bathrooms, including a spacious primary suite with a luxurious ensuite and relaxing jacuzzi tub. The main living areas are bright and welcoming, with a cozy wood stove in the family room and a warm, open kitchen and dining area perfect for everyday living and entertaining. The fully finished basement offers extra living space, a gas fireplace, storage, laundry, and utility rooms, all thoughtfully laid out for convenience. Outside, the property includes a 26' x 30' detached double garage, a storage shed, fenced pastures, and a security system. Whether you're looking to enjoy the peace and privacy of country living, raise animals, or simply take in the river views, this property is truly one-of-a-kind. Looking for just the acreage? the owner is willing to subdivide! (id:60626)
Grassroots Realty Group Ltd.

