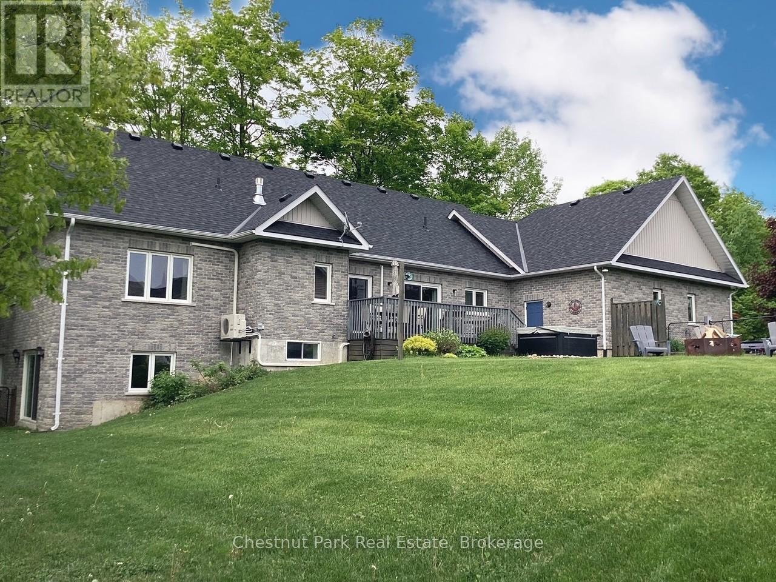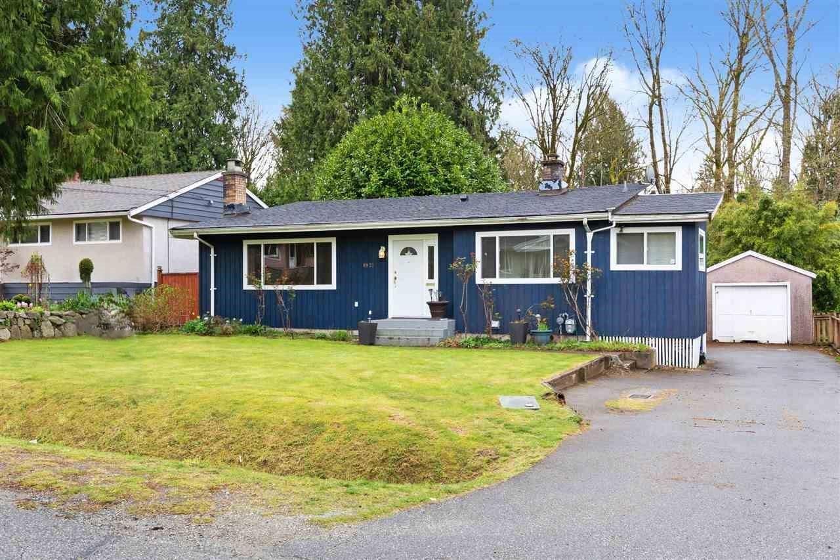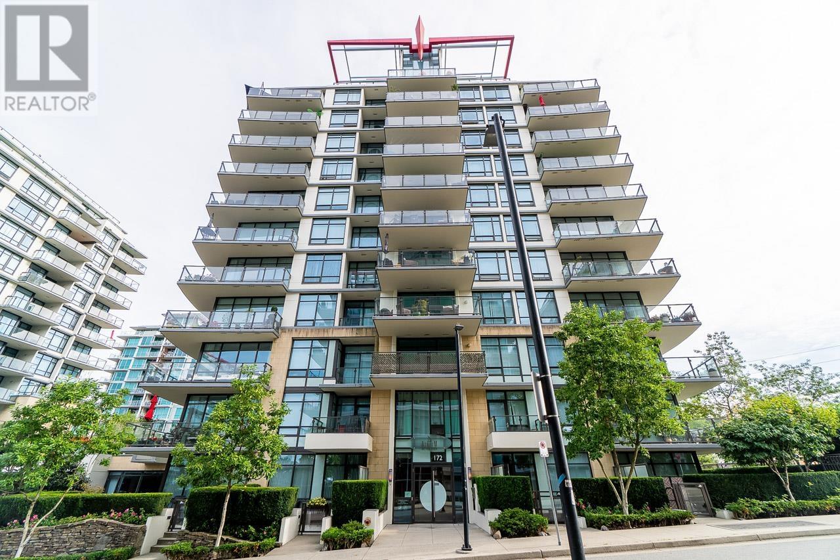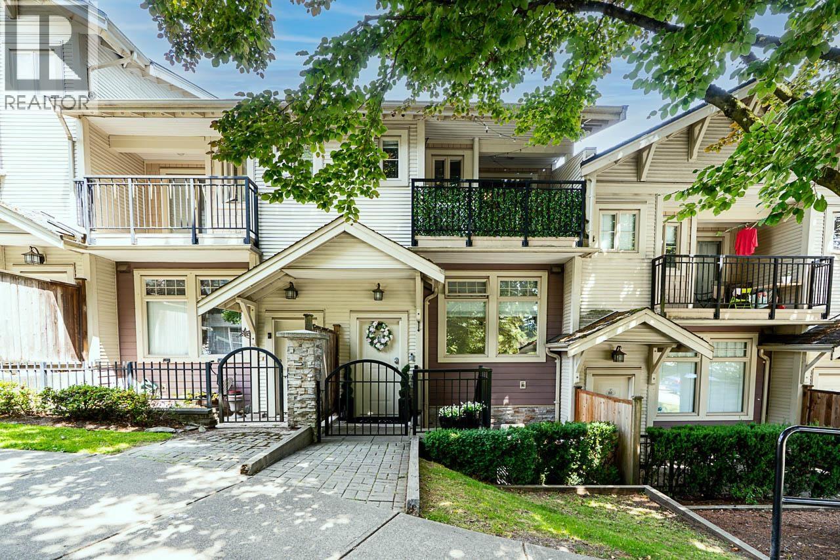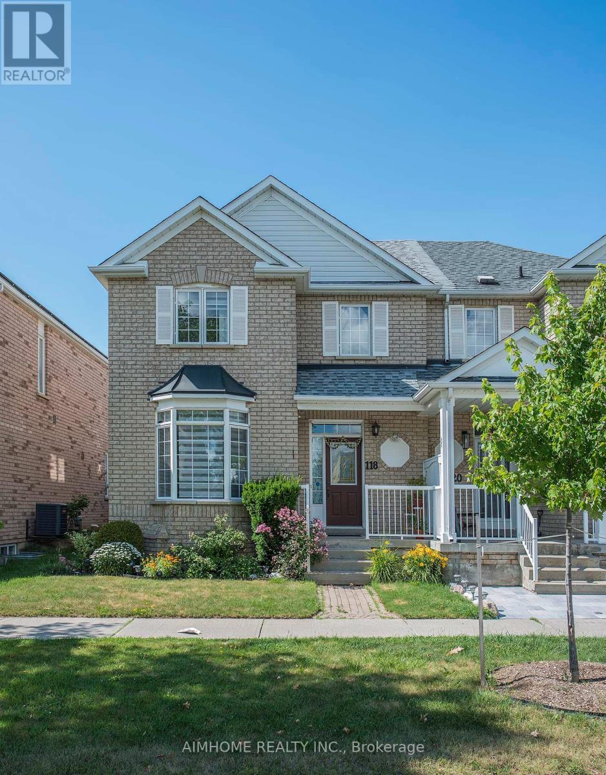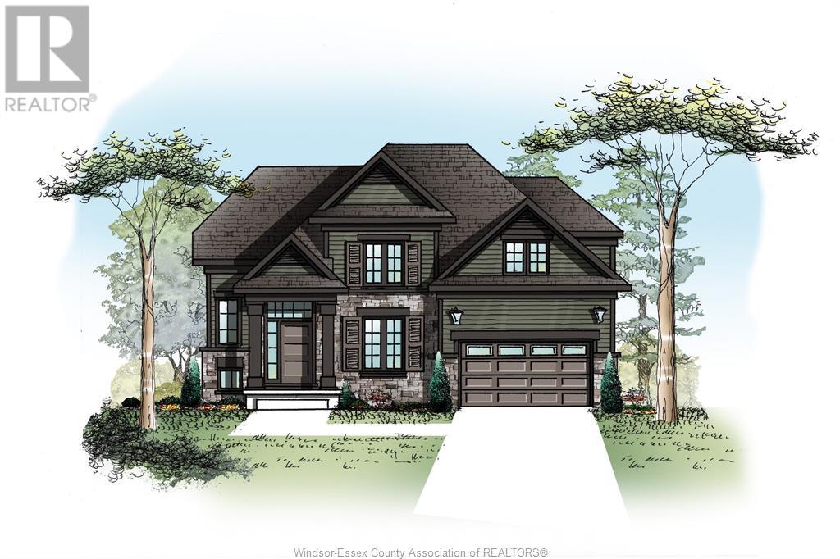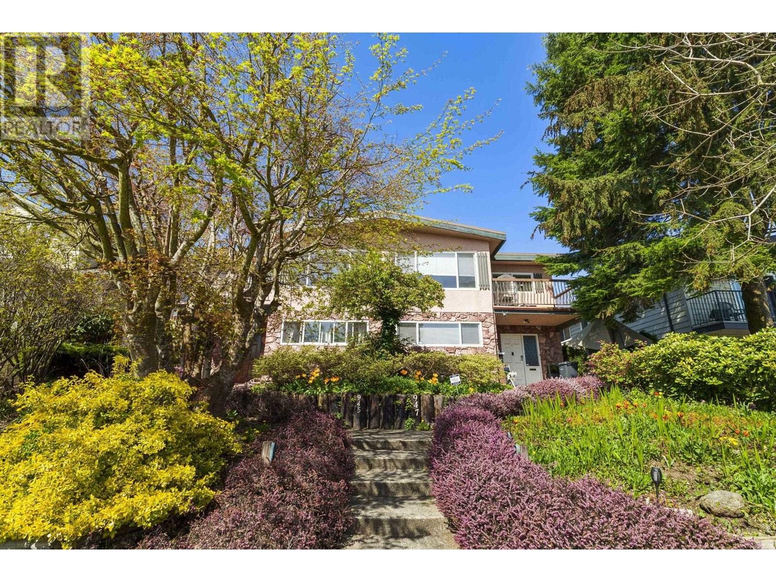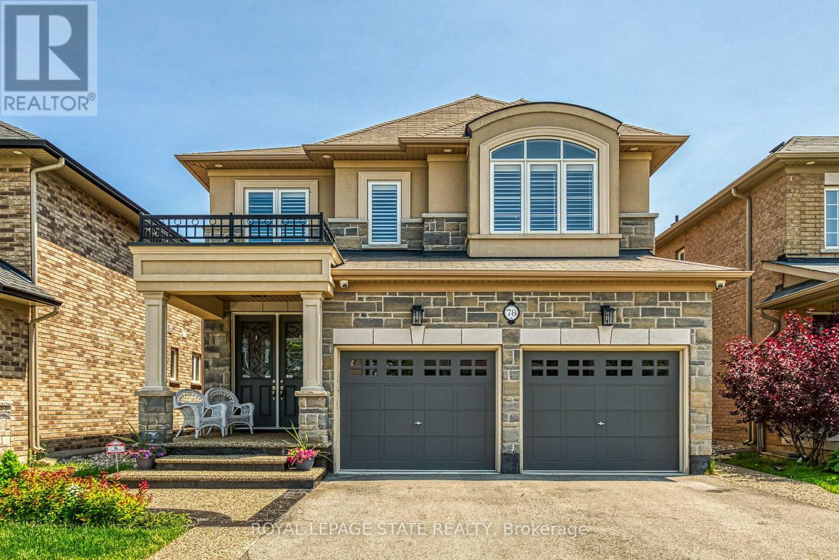28 Boyd Crescent
Oro-Medonte, Ontario
Tucked away on a picturesque, tree-lined half-acre lot in the desirable community of Moonstone, this stunningly renovated bungalow offers the perfect blend of modern elegance and country charm. With substantial renovations and upgrades since 2021, this move-in-ready home is an absolute showpiece. The main floor boasts soaring vaulted ceilings, an open-concept layout flooded with natural light, and in-floor radiant heating throughout for year-round comfort. The completely renovated kitchen is a chef's dream, seamlessly connecting to the dining area, where a beautiful gas fireplace sets the perfect ambiance. Step outside to the expansive deck with a hot tub and fully fenced yard, ideal for entertaining or unwinding under the stars. This home offers three spacious bedrooms on the main level, as well as a home office--an ideal setup for remote work. Additional updates include renovated bathrooms (main floor 2024, primary ensuite 2025), a new roof (2024), and a new heat pump (2025). The fully finished lower level is built for enjoyment, featuring a Rec Room, Bar, Bedroom, 3 pc. bathroom, with a walkout that offers potential for a separate basement suite entrance. Completing the home is an oversized, insulated three-car garage with in-floor radiant heating, perfect for extra storage or workshop space. Located just five minutes from St. Louis Moonstone Ski Hills, this incredible home offers four-season recreation at your doorstep. Don't miss this rare opportunity to own a beautifully designed retreat in one of the area's most sought-after locations! (id:60626)
Chestnut Park Real Estate
8923 Shepherd Way
Delta, British Columbia
Welcome to this 3-bedroom, 2-bathroom home situated on a spacious 7,303 sqft lot. This versatile split-level layout offers comfortable family living with room to grow. Top floor offers 3 bedrooms. The lower level presents great potential for a mortgage helper or in-law suite. Located in a quiet, family-friendly neighbourhood, this property is perfect for first-time buyers, investors, or those looking to add their personal touch. Don't miss this opportunity! (id:60626)
Century 21 Coastal Realty Ltd.
905 172 Victory Ship Way
North Vancouver, British Columbia
Welcome to The ATRIUM built by Pinnacle, this beautiful Oceanside 2 bedroom/2 bathroom condo located close to all Lower Lonsdale has to offer. The 9th floor suite offers views of the water and city. Elegant open plan living area with stunning flooring, crown moulding, fireplace and is spacious for 2 couches & a full size dining table. The bedrooms are nicely separated each with en-suite. Kitchen offers granite counters, SS appliances & a gas range. Plus a den for a home office, large walk-in closet. Enjoy central A/C on those hot days or lounge on our south facing deck. This home comes with 2 PARKING SPOTS and a locker. It is move-in ready. Exclusive access to the Pinnacle amenities, including a pool, steam room, hot tub, sauna and gym. Walking distance to the Seabus, Lonsdale Quay and steps to the Shipyard markets, shopping, restaurants and coffee shops. Excellent floorplan. Come see the condo and go shopping at the Shipyards Market. Call to view! (id:60626)
Sutton Group-West Coast Realty
51 245 Francis Way
New Westminster, British Columbia
Open house Saturday, 2:30-4:00PM GLENBROOKE - Welcome to Victoria Hill! This well-maintained 3-bedroom, 2.5-bath, 1,561 sq ft, 3-level townhome offers a bright, open-concept layout with 9 ft ceilings on the main floor. 2022/23 updates include: Upgraded powder room with bidet control, hot water tank & heat pump (indoor heads in all bedrooms & main floor) Updated kitchen appliances, sink, faucet, washer/dryer, lighting, electric fireplace & window treatments. Laminated flooring throughout. The primary suite features a spacious walk-in closet. Enjoy 3 balconies (one overlooking the park) plus a private patio. The oversized tandem garage (16' x 43'7") provides ample storage & workshop space. Resort-style amenities at The Boiler House: Movie theatre, Games room, Fully equipped gym Clubhouse available for rent. Pet & rental friendly! Perfect for first-time buyers, uprisers, downsizers, or investors. Walk to Queen´s Park, Glenbrook Ravine Park, Canada Games Pool, riverfront trails, and a commuter bus to SkyTrain. (id:60626)
RE/MAX Crest Realty
118 Emery Hill Boulevard
Markham, Ontario
Beautiful and well maintained Semi-detatched home in Quite and Peaseful Berczy community.South facing, very bright and functional layout. 9 ft ceiling, Fresh paint, new finishedbasement (2024), a lot of new upgrade including quartz countertops (2023) , hard wood flooringand stairs (2023), heat pumt (2024), HRV, Centralized humidifier, Pot lights (2023) , Zebrablinds (2023), New furance (2022), dish washer (2025), water softener (2024), etc. Mins away fromStonebridge school ( rating 9.7, One of most commendable school in Markham) , Go station, Yorktransit, and Commericial Plaza, Freshco, Shopper Drug Mart and all food Joints. (id:60626)
Aimhome Realty Inc.
158 Upper Lorne Beach Road
Kincardine, Ontario
Welcome home to luxury lakeside living in beautiful Mystic Cove! This sought-after prestigious lakefront community provides a peaceful location offering spacious treed lots and multiple access points to enjoy the lake and our world-famous sunsets! Built in 2017 by renowned local builder Bogdanovic Construction, offering approximately 3500 sq ft of finished space, this home exudes quality and style, boasting exceptional curb appeal. The extensive landscaping features an armour stone retaining wall, concrete driveway, walkways, gardens and a lovely rear patio. The elegant foyer welcomes you into an open floor plan with hardwood and ceramic flooring, office/den, great room with natural gas fireplace and 11' ceilings, kitchen with dinette overlooking the spacious secluded back yard and patio. Enjoy quiet summer evenings lounging in the screened porch or around the firepit, where privacy and nature abounds. The main floor primary suite offers his/hers closets, and an ensuite with tile shower and luxurious soaker tub. Upstairs there are 2 more spacious bedrooms, perfect for children or guests, one with a walk-in closet and a 4-pc hall bath. The professionally finished basement offers ample space for recreation and entertaining from the cozy TV area, to the rustic dry bar, the pool table (negotiable) and dart board. Featuring another large bedroom and full bathroom, a gym/den or additional office, vinyl plank flooring throughout, this is the perfect spot for family and friends to gather. Enjoy a relaxing stroll on the Mystic Cove trail behind the property, or along the stunning natural Lake Huron shoreline and take advantage of everything this upscale neighbourhood has to offer! This is an exceptional, quality-built home with over 3500 sq ft of living space in an exclusive area where properties rarely become available - book your showing today and discover this well-kept secret just north of Kincardine! (id:60626)
RE/MAX Land Exchange Ltd.
261 Charles Street
Essex, Ontario
Limited Opportunity in Essex! BK Cornerstone, known for top-quality finishes and Energy Star-certified homes, is offering only 5 exclusive lots in this brand-new development. Centrally located in the county, this community blends small-town charm with close proximity to Windsor. The ‘Stratford’ is an impressive two-storey home featuring an 18' grand foyer, 9’ ceilings, main floor office, and an open-concept kitchen and living areas. With 4 bedrooms and 2.5 baths, this home offers plenty of space for families. The U-shaped kitchen with a large island, walk-in pantry, and mudroom with walk-in closet offers great functionality. The large primary suite includes a private ensuite with an oversized shower, free-standing tub, and double vanity. A second-floor laundry room adds convenience. Choose from multiple models to build your dream home with BK Cornerstone’s superior craftsmanship. Call today for more details and secure your lot before they’re gone. Photos may reflect upgrades. (id:60626)
Realty One Group Iconic Brokerage
7620 3a Highway
Balfour, British Columbia
This 4 bedroom 3 bathroom family home on the North Shore in Nelson is move-in ready just in time for summer on the beach! The main level is bright with high vaulted ceilings and includes a wall of windows offering incredible views of Kootenay Lake. The main level has an open flow for entertaining and access to the covered deck over looking Kootenay Lake. The primary bedroom is tucked away down the hallway on the main level. It has everything you need with an ensuite bathroom, walk-in closet and access to the covered patio that over looks Kootenay Lake. A guest room and a full guest bathroom complete the main floor. The lower level has 2 additional bedrooms, a large rec room with a cozy gas fireplace, a full bathroom, laundry room, large storage room and outdoor access from both the patio doors and a side door. Everything is fresh with new engineered hardwood flooring and paint throughout most of the house. The property also offers a dock, boat ramp, 3 bay covered parking large enough for recreational vehicles, a brand new hot water tank, a detached heated garage/shop, an outdoor detached bathroom (perfect for outdoor beach entertaining) and a large fenced in garden area. The 1.23 Acre lot is mostly useable flat land and offers approximately 100ft of waterfront. It's important to note that driveway is easy access with a nice grade. (id:60626)
Valhalla Path Realty
945 Delestre Avenue
Coquitlam, British Columbia
Stunning Views | Income Potential | Prime Location Welcome to this beautifully maintained 7-bedroom, 3-bathroom half duplex, perched on the high side of the street with panoramic views of the Fraser River and Mt. Baker. Located in one of Coquitlam´s most desirable neighbourhoods, this 2,500+ square ft home offers incredible versatility for families or investors. The lower level features a potential self-contained suite with separate access perfect for extended family or rental income. Inside, enjoy laminate and tile flooring throughout, a cozy wood-burning fireplace, and a built-in projector screen for movie nights. Step outside to a HUGE patio space, ideal for entertaining or relaxing while taking in the view. Generous parking included. Just steps to schools, transit, parks, and shopping this home offers space, flexibility, and unbeatable views in a vibrant community. Don´t miss this opportunity book your showing today! (id:60626)
Exp Realty Of Canada
78 Chaumont Drive
Hamilton, Ontario
Step into style and sophistication. This stunning 4 bedrooms, 3.5 bathrooms move-in-ready home nestled in one of Stoney Creeks most sought-after family-friendly neighborhood. This spacious 2800 square feet of living space offers a perfect blend of modern finishes, functional design including a Brand new engineered hardwood flooring on both the main and second levels. The finished basement has laminate flooring and a 3-piece bath, LED pot lights throughout the home, creating a bright, warm atmosphere in every room Freshly painted main and upper floors in a contemporary neutral palette. Exposed aggregate with patio and asphalt driveway. Backyard perfect for entertaining, relaxing. Just minutes to QEW, Red Hill Expressway, and the GO Station perfect for commuters. Walking distance to schools, parks, and trails Close to major shopping centers, restaurants, and everyday essentials. R.S.A (id:60626)
Royal LePage State Realty
78 Chaumont Drive
Stoney Creek, Ontario
Step into style and sophistication. This stunning 4 bedrooms, 3.5 bathrooms move-in-ready home nestled in one of Stoney Creek’s most sought-after family-friendly neighborhood. This spacious 2800 sq ft of living space offers a perfect blend of modern finishes, functional design including a Brand new engineered hardwood flooring on both the main and second levels. The finished basement has laminate flooring and a 3-piece bath, LED pot lights throughout the home, creating a bright, warm atmosphere in every room Freshly painted main and upper floors in a contemporary neutral palette. and. Exposed aggregate with patio and asphalt driveway. Backyard perfect for entertaining, relaxing. Just minutes to QEW, Red Hill Expressway, and the GO Station—perfect for commuters. Walking distance to schools, parks, and trails Close to major shopping centers, restaurants, and everyday essentials. R.S.A (id:60626)
Royal LePage State Realty Inc.
Lot 3 Na Avenue
Grande Prairie, Alberta
This lot is titled - BUILD HERE! A high-visibility service station, car wash, industrial Business centre, recreation centre, oilfield business, warehouse and many other businesses will prosper here! Just 500 meters away from the nearest fire hall (great for insurance), Urban Rail Business Park is located on Costco's road (116 Street) on a major four-lane artery. It has unparalleled access to both Hwy 43 and Hwy 40. Vendors and customers are across the road in Richmond Industrial Park. If high exposure, easy access, and nearby amenities, communities, vendors, and customers are valuable to your bottom line, Grande Prairie's Urban Rail Business Park could be the perfect fit for you. Flexible zoning for commercial/industrial options and flexible lot configuration. Lots range in price from $400K to $550K per acre. Railway spur possibilities on lots next to the railroad. (id:60626)
RE/MAX Grande Prairie

