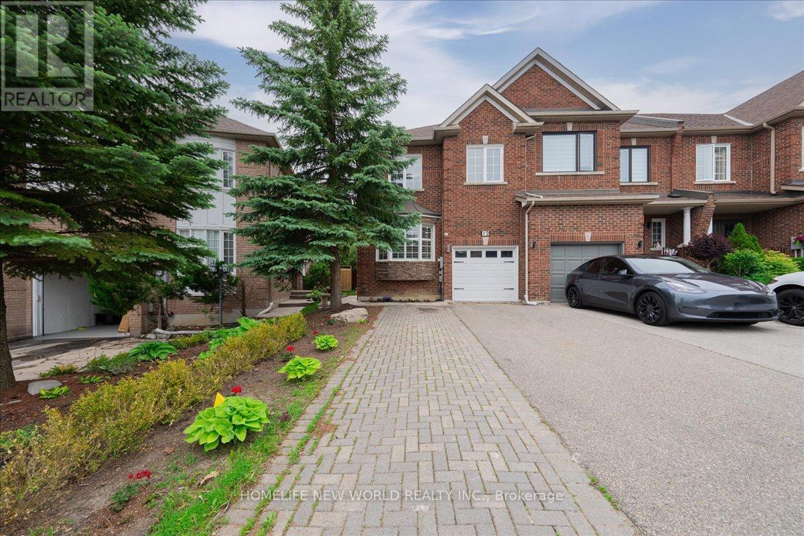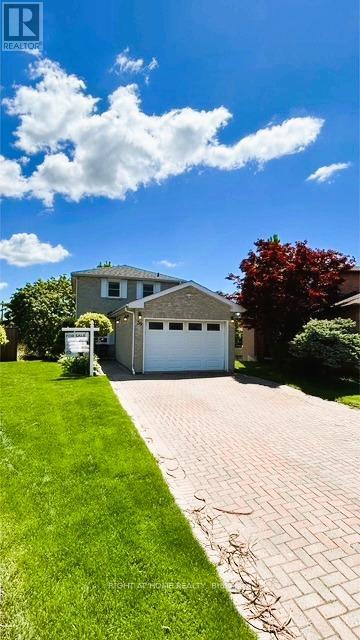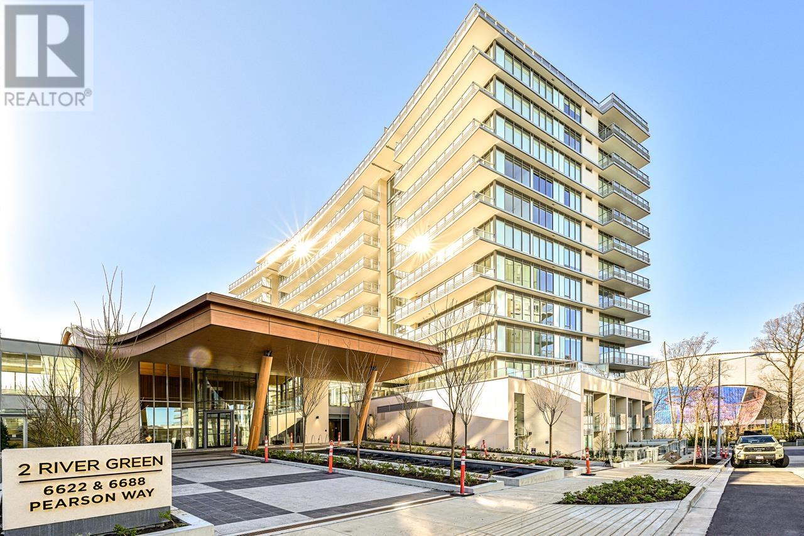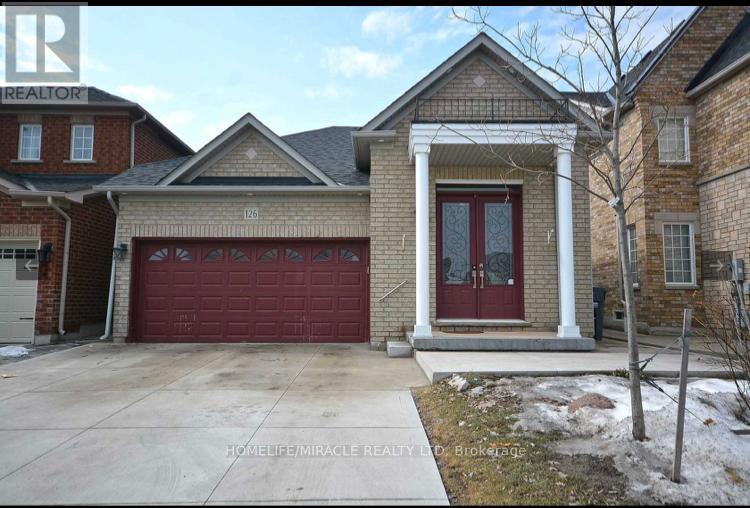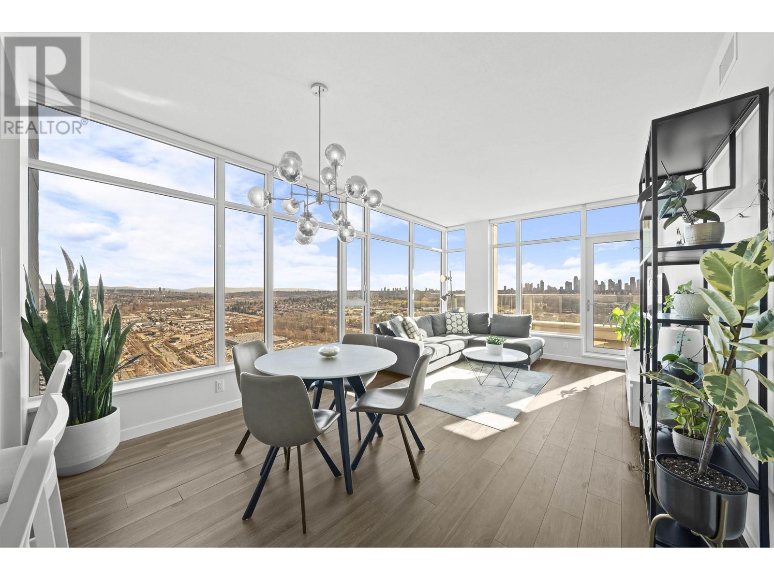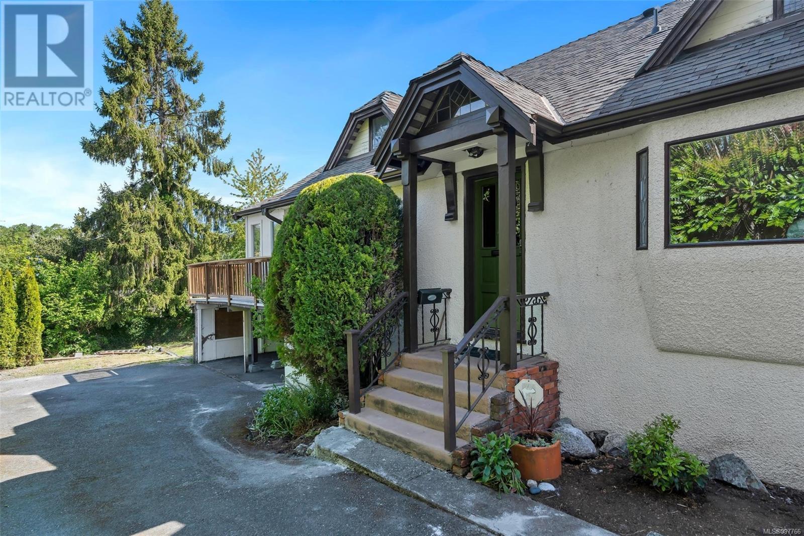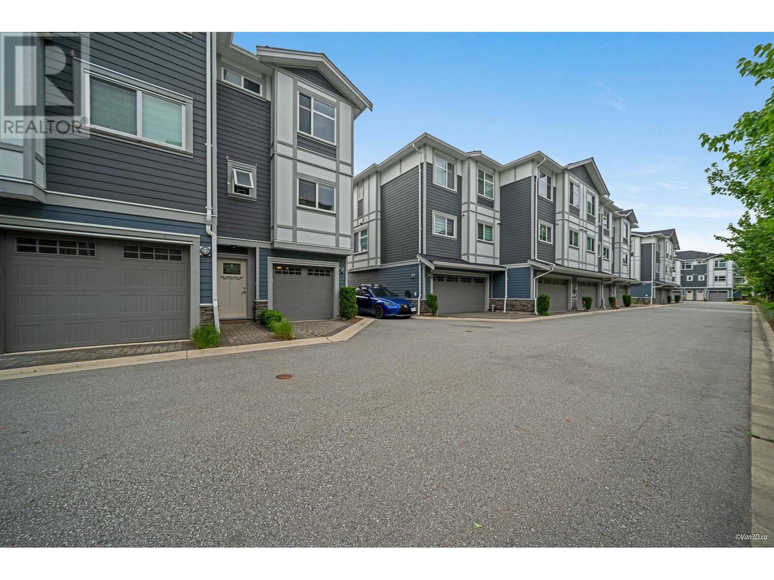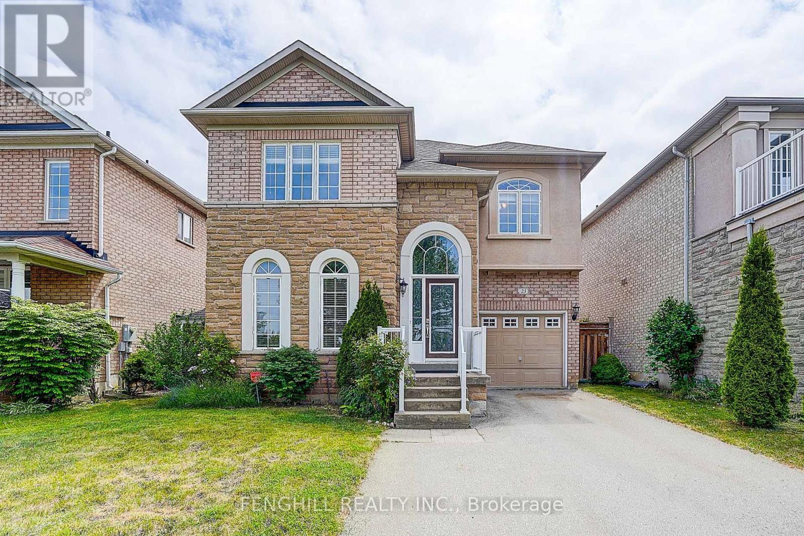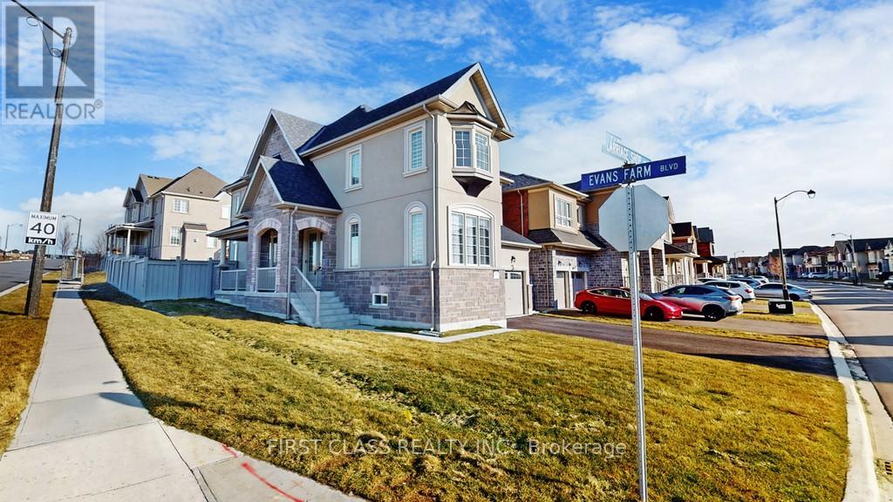12 Casa Grande Street
Richmond Hill, Ontario
Stunning and spacious freehold end-unit townhouse offering a total parking for up to five vehicles, located in one of the most sought-after neighbourhoods of Richmond Hill. Ideally situated near Bathurst Street, Elgin West Community Center, and within walking distance to St. Theresa Of Lisieux Catholic High School, The Highest Ranked Secondary School In Ontario. This exceptional property features a beautifully designed modern basement with a separate entrance. A remarkable opportunity not to be missed - Truly A Must-See. (id:60626)
Homelife New World Realty Inc.
2098 Liverpool Road
Pickering, Ontario
** OPEN HOUSE SUNDAY JULY 20th 2-4PM ** Welcome to this meticulously maintained and updated Heron built home, located on a PREMIUM LOT backing to greenspace in the coveted Maple Ridge community! You'll fall in love with fabulous curb appeal featuring a double car garage and landscaped front walkway. Inside, the bright foyer offers a grand staircase and leads to a spacious living and dining area. The comfortable family room includes a fireplace, wet bar, and walkout to the back deck - ideal for entertaining. The updated kitchen offers quartz countertops, stainless steel appliances, ample storage, and a pantry, flowing into a bright eat-in area with greenhouse windows, a skylight, and access to your completely private backyard oasis. The two-tiered deck is the perfect place to host guests or enjoy a peaceful evening, featuring a private hot tub and a separate gazebo with gas fireplace, all surrounded by mature cedar trees. Walkout to greenspace and a path leading to the elementary school, tennis courts, parks, and trails! Upstairs, the large primary bedroom includes a walk-in closet and updated ensuite with a claw-foot soaker tub and separate shower. Additional bedrooms are spacious with large closets and windows. The professionally finished basement offers a flexible open-concept layout with pot lights and a stunning three-piece bathroom. Other features include main floor laundry with garage and side entrance access, hardwood throughout the main and second floors, luxury vinyl in the basement, and numerous updates: windows, roof, furnace, A/C, kitchen, bathrooms, and appliances. Freshly painted and move-in ready! (id:60626)
RE/MAX Hallmark First Group Realty Ltd.
39 Aranka Court
Richmond Hill, Ontario
This beautiful fully detached, all-brick home is nestled on a large pie-shaped lot at the end of a private cul-de-sac! Bright and sunny with a desirable south-facing exposure, this updated 3+1 bedroom, 3-bathroom home is move-in ready. Featuring updated bamboo flooring throughout and a modern eat-in kitchen with Caesarstone countertops and stainless steel appliances, it blends style and comfort seamlessly. The inviting living room offers a walk-out to a spacious 20' x 11' deck perfect for entertaining and family gatherings. A separate entrance leads to the bright basement apartment, complete with a kitchen and a newly renovated $15,000 3-piece bathroom featuring heated floors and a heated towel rack ideal for extended family or potential rental income. A side door also provides additional access to either the basement or the main level. The 1.5-car garage includes a workbench and convenient access directly into the home. Location, location, location! Close to schools, parks, ravines, trails, transit, and a community centre everything you need is just minutes away! (id:60626)
Right At Home Realty
901 6688 Pearson Way
Richmond, British Columbia
Welcome to TWO River Green by ASPAC, Richmond's most exquisite and high-end waterfront community! This luxurious and spacious unit on the 9th floor offers breathtaking river and mountain views, making it a truly exceptional place to call home. Functional hugh two bedroom and two bath spacious and bright unit has big living room, floor-to-ceiling windows flood the space with natural light, creating an inviting and airy atmosphere. 9-Foot ceilings enhancing the sense of space and elegance.Huge patio is perfect for relaxing or entertaining while enjoying stunning water and mountain views. Kitchen equipped with built-in high-end Miele appliances, ideal for culinary enthusiasts.High-quality materials and modem design throughout. Great amenities including 24-Hour Concierge,Indoor Pool, Hot Tub! (id:60626)
Royal Pacific Realty Corp.
126 Edenbrook Hill Drive
Brampton, Ontario
Well-Kept Clean 2+2 Beds 3 Full Bath Raised Bungalow In Very Desirable Location. Liv/Dining Comb, Large Eat-In Kitchen With Breakfast Bar And W/O To Fully Fenced Bk Yard And Wooden Deck. Master With 4Pc En-Suite And A Walk-In Closet, Lower Level Boasts A Family Rm With Gas Fireplace, 3rd/4th Good Size Bedrooms And 4 Pc Bath. Large Above Grade Windows. Home Is Close To Schools, Shopping And Transit. Go Train Station Minutes Away. Won't Last Long!! (id:60626)
Homelife/miracle Realty Ltd
4101 2388 Madison Avenue
Burnaby, British Columbia
Welcome to "Fulton House" by Polygon, this 2 Bed, 2 Bath & Den CORNER PENTHOUSE boasts a 338SF wrap-around balcony capturing 270-degree views of breathtaking panoramic views of the mountains and city. Floor to ceiling windows floods the unit with natural light, and the open-concept layout features a sleek modern kitchen with a large island, Miele appliances, and a wine fridge. Electric blinds provide convenience and only 1 of 5 units in the building to have CENTRAL air conditioning. Fulton House amenities include a fitness centre, yoga studio, outdoor pool, hot tub, sauna, and lounge. Steps to SkyTrain, Brentwood Mall, dining, and more. Side by side EV parking + large private storage room. Don't miss this opportunity to own one of the most UNIQUE PENTHOUSE in the Brentwood corridor. (id:60626)
Oakwyn Realty Ltd.
1498 Derby Rd
Saanich, British Columbia
This charming Art Deco home retains many original features, including natural wood flooring, coved ceilings, and classic stained glass windows. It also offers modern upgrades like renovated kitchen, bathrooms, and a spacious deck overlooking the backyard. With a total of 7 bedrooms, 5 bathrooms, and 2 kitchens, this home is perfect for large families, extended family living, or as a mortgage helper. The primary bedroom with ensuite is conveniently located on the main floor. Upstairs, you'll find three bedrooms and a full bathroom. The lower level has a separate two-bedroom suite with its own entrance and laundry—ideal for rental income or in-law accommodation. Situated in a prime location, this property backs onto Cedar Hill Golf Course, is just a 5-minute walk to Shelbourne Plaza, and is close to elementary schools and daycares. St. Michaels University School is also in walking distance. Come see it for yourself—imagine the convenience and comfort this home could bring to your life. (id:60626)
Fair Realty
15 9560 Alexandra Road
Richmond, British Columbia
Modern & spacious 3-bed, 2.5-bath home featuring a two-car tandem garage. Soaring 9' ceilings, designer crown moulding & open-concept layout showcase the gourmet kitchen with quartz counters, two-tone cabinets & premium stainless steel appliances. Stylish lighting & neutral palette create a bright, welcoming space, complete with central A/C & security system. Prime central location offers convenient access to shopping, highways, transit & airport - ideal for busy professionals & growing families. (id:60626)
RE/MAX Crest Realty
23 Vellore Woods Boulevard
Vaughan, Ontario
This is it ! Spacious, Well Appointed Family Home In The Heart Of Vaughan's Most Desirable Community. One Of Arista's High Demand, Open Concept Layouts. Main Level Formal Areas And A Mid-Level Family Room Provide Ample Space For Large Families. New Paint, New Floors !Add In A Custom Finished Home Theatre Area And Rec Room. Steps To Schools, Transit, Walking Trails, Parks And A Serene Forest Perfect For Family Hikes. Minutes To Highways 400 And 407 And 427. (id:60626)
Fenghill Realty Inc.
135 Carriage Shop Bend
East Gwillimbury, Ontario
Spacious, Stylish, and Seriously for Sale - Discover the Unexpected! Step into this beautifully upgraded 4-bedroom Aspen Ridge home, set on a rare sun-drenched corner lot in one of the areas fastest-growing communities. This home offers far more space than the floor plan suggests - from its airy 9 ceilings to its wide-open living areas filled with natural light, you'll immediately feel the difference. Elegant hardwood and tile flooring, a cozy gas fireplace, and thoughtful design elements elevate the living experience. The modern kitchen boasts quartz countertops and a designer backsplash - ideal for everyday living or entertaining. The luxurious primary suite includes a walk-in closet and spa-inspired ensuite with a freestanding tub. Practical features like second-floor laundry, a double garage, and parking for 4+ vehicles add everyday convenience. Perfectly located just minutes from Hwy 404, the future Costco Business Centre, new schools, parks, trails, and the upcoming Bradford Bypass (connecting Hwy 404 & 400), this home combines space, style, and location. Sellers are fully committed and actively seeking serious buyers who will appreciate the exceptional value of this home. Don't miss this rare opportunity! (id:60626)
First Class Realty Inc.
115 Optimist Drive
Southwold, Ontario
This two storey executive home displays impressive curb appeal with natural stone,brick, and stucco combined with enlarged windows and front door with side lights, and a large covered outdoor area in the backyard. With over 3200 sq ft you feel the majestic elegance from the moment you enter the grand 2 storey foyer. The main floor offers 9 foot ceilings and 8 foot doors with a study and half bath at the front of the home.The beautiful chef's kitchen features custom cabinetry, a large island, and a butler's pantry, and opens onto the bright airy great room with fireplace, with accesss to the outdoor area. There is also a separate dining room for those more formal occasions. The convenient mudroom off the garage with cubbies and walk in storage space is perfect for that busy family. The second floor offers 4 large sized bedrooms and 3 bathrooms. Primary suite features tray ceiling, fully outfitted dressing room, luxe ensuite with double vanities, soaker tub, and oversized tile shower. All other bedrooms offer direct access to baths and large outfitted closets, with one being its own separate suite. The convenient laundry room completes the second floor. Talbotville Meadows has become a thriving little community with community centre and playing fields, and quick and easy access to the shopping of St. Thomas and the beaches of Port Stanley. Come check it out we think you'll like what you see! (id:60626)
Sutton Group - Select Realty
1105 5608 Berton Avenue
Vancouver, British Columbia
Surrounded by some of the best schools in B.C., The Conservatory by Polygon offers an environment of academic achievement and opportunity. This 2 bed home features views of the majestic mature trees at Pacific Spirit Regional Park and immediate access to shops and restaurants. Other highlights include A/C, sleek Miele and Liebherr kitchen appliances and a spa-inspired bathroom. There is even a walk-in closet for your wardrobe collection. Enjoy 5 urban parks with connected water features, gathering squares, large playgrounds and even a softball diamond. (id:60626)
Unilife Realty Inc.

