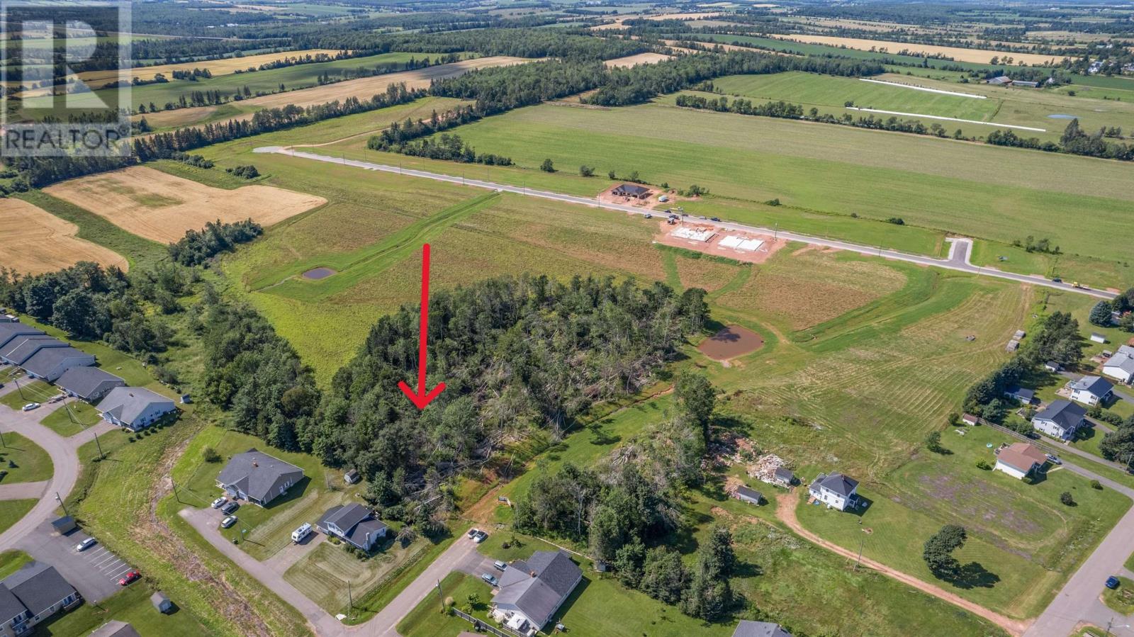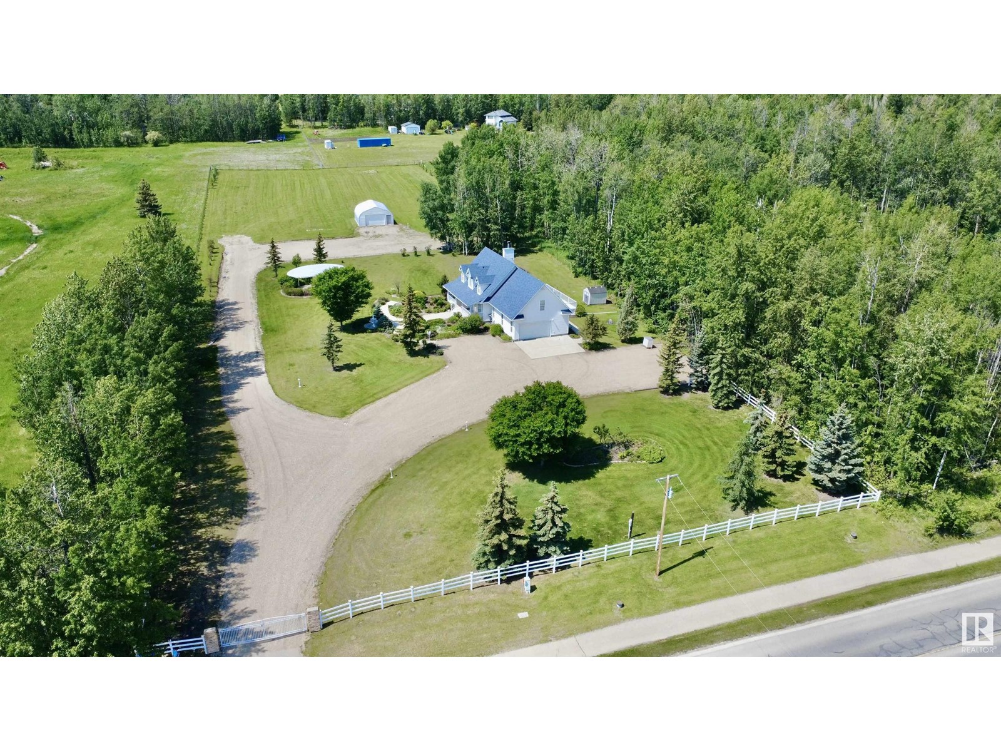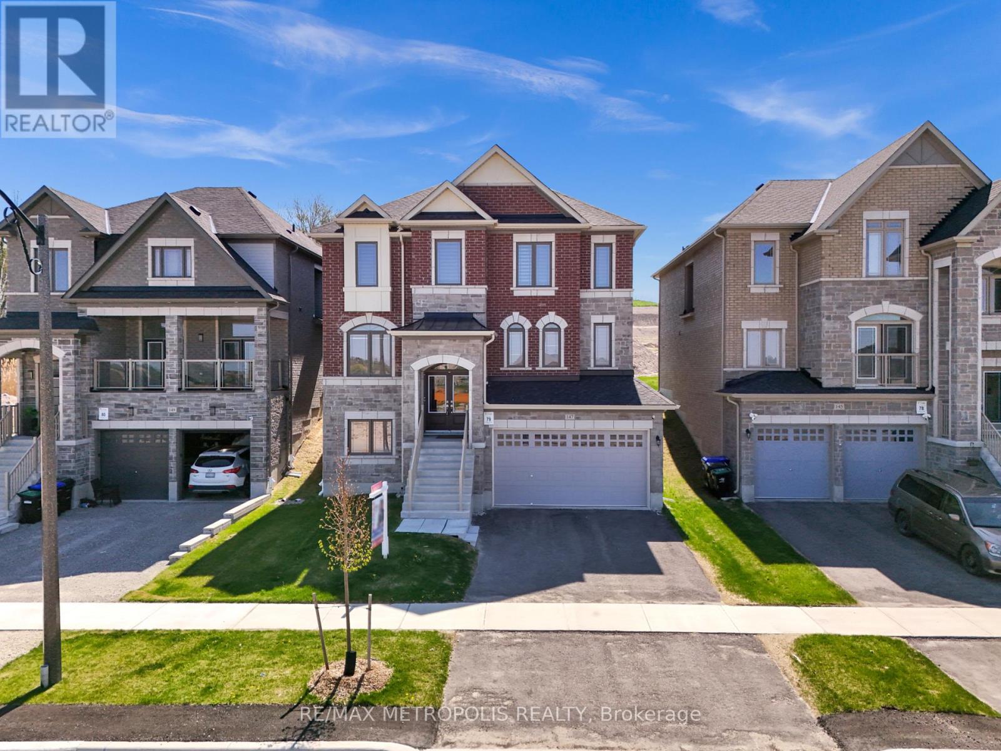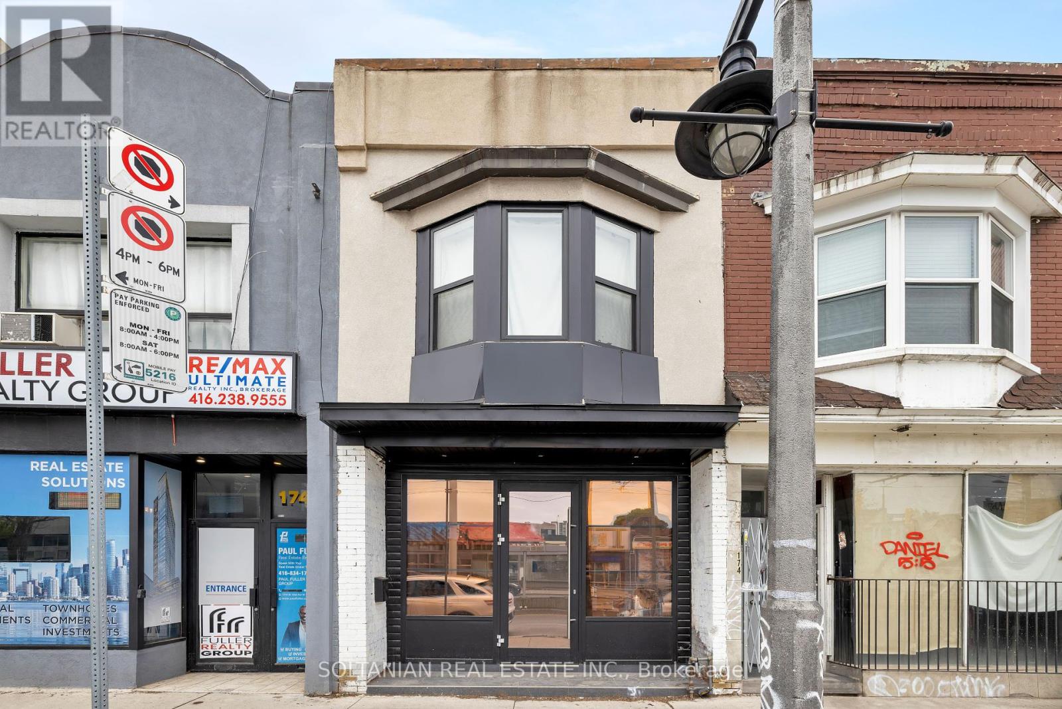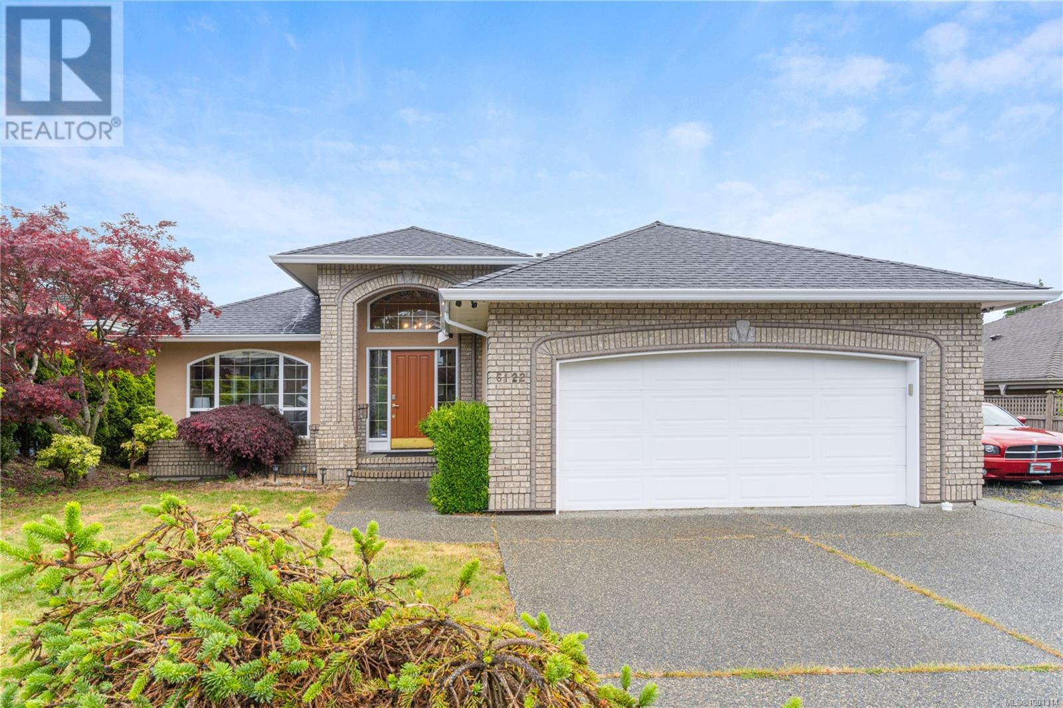Lot 49 Heatherway Drive Ext.
Cornwall, Prince Edward Island
Preliminary approval is in place for an outstanding opportunity to develop 56 residential units in the highly sought-after Scottsview Meadows subdivision in Cornwall. This prime 2.14-acre site is ideally situated to facilitate a high-quality housing project within the vibrant Town of Cornwall. Located only 10 minutes from Charlottetown, Cornwall combines small-town charm with urban convenience, featuring a rapidly growing population. The site is conveniently close to various amenities, including shopping, dining, healthcare, and recreational facilities, as well as being within walking distance to local schools, making it perfect for families. With a robust housing market in Cornwall and its surrounding areas, this presents significant investment potential. Opportunities like this are rare?secure your investment in Scottsview Meadows today! (Property has recieved preliminary approved by the Town of Cornwall) Listing agent is part owner of the development. (id:60626)
Island Homes Pei Real Estate
3606 3 Street Nw
Calgary, Alberta
Click brochure link for more details. This custom-built, design-forward 4 bedroom, 3.5 bathroom detached home in Highland Park stands apart from typical builder-grade properties with its carefully curated materials, architectural detailing, and premium craftsmanship across all three levels.The main floor features 9' ceilings and an open-concept layout centered around a chef’s kitchen outfitted with high-end JennAir appliances, waterfall quartz island, and full-height custom cabinetry. Dine with treetop views, then unwind by the minimalist gas fireplace framed by bespoke millwork. A statement glass-walled staircase with skylight offers both natural light and architectural flair.Upstairs, 11' ceilings, solid hardwood flooring, and solid-core doors reinforce the home’s high-spec character. The primary suite is a true retreat, with a spa-inspired ensuite featuring heated tile floors and a double soaker tub built for two.Downstairs offers large windows that bath the living space in sunlight, polished and stained concrete floors, 9' ceilings, a wet bar with dishwasher, and a flexible recreation room or gym space—plus a sauna rough-in and ample storage.Efficiency and comfort are delivered through a top-tier Lennox 4-zone HVAC system, triple-pane windows, and built-in ceiling speakers—adding both functionality and luxury.Outside, enjoy a fully landscaped front yard, wide exposed aggregate walkways, and elegant exterior lighting in both front and back. Located in a quiet pocket of Highland Park with a rare west-facing exposure down a tree-lined street, this home offers exceptional light and privacy. Just 15 minutes to downtown or the airport - even in rush hour. (id:60626)
Honestdoor Inc.
4168 Uplands Dr
Nanaimo, British Columbia
Welcome to this beautifully designed 2023-built home offering 6 bedrooms and 4 bathrooms, including a fully self-contained 2-bedroom legal suite—ideal for extended family or rental income. The main level features an open-concept layout with a gas fireplace, a chef-style kitchen equipped with quartz counters, a gas cooktop, modern cabinetry, and access to two sunny decks. The spacious primary bedroom features 10-foot ceilings, a walk-in closet, and ensuite. Downstairs includes a versatile rec room or guest bedroom with private entry. Thoughtfully built with comfort in mind, this home includes tankless hot water on demand, a gas furnace, 9-ft basement ceilings, and a 2-5-10 home warranty. Located in a sought after North Nanaimo neighbourhood close to top schools, shopping, and parks. (id:60626)
Royal LePage Nanaimo Realty (Nanishwyn)
129 Appaloosa Run
Hammonds Plains, Nova Scotia
Welcome to a rare investment opportunity where commercial space and residential living converge seamlessly in one property! Situated in Voyageur Lakes, this unique property offers the best of both worlds. At the forefront of the building lies expansive commercial open concept space with high ceilings, providing a versatile canvas for establishing your business. Exclusive parking spots add a layer of convenience for your commercial activities, ensuring easy access for both you and your clientele! Nestled at the rear of the building is a two-story single-family home, offering a retreat from the commercial space. This residential space provides comfort and privacy, ideal for those seeking a peaceful living environment. The space comes with a partially finished walkout basement that leads into the yard! Additionally, a complete 1-bedroom unit with its own separate access adds flexibility to the property. Key features of this property include its prime location, versatile rental opportunities for additional income streams, and convenient access to amenities and transportation. Don't miss out on this exceptional opportunity to own a property that offers endless possibilities for both personal use and investment purposes. Schedule a viewing today and discover the potential of this one-of-a-kind property! (id:60626)
RE/MAX Nova (Halifax)
34 Parkvale Drive
Kitchener, Ontario
Rare Opportunity in Huron Park! Discover this stunning custom-built home with a walk-out lower level backing onto protected forest, located in the highly sought-after and family-friendly Huron Park community. Offering approximately 2,500 sq. ft. of luxurious living space, this 3+1 bedroom, 4-bathroom residence is filled with premium upgrades and designer finishes. A dramatic two-storey foyer welcomes you with custom millwork, coffered ceilings, and a striking circular staircase. The bright, open-concept layout features a gourmet kitchen with floor-to-ceiling windows, premium stainless steel appliances including a new electric range, and a spacious dining area that opens to a large deck. The great room boasts a gas fireplace with an elegant stone surround, perfect for relaxed gatherings. The primary suite includes walk-in closets and a spa-like ensuite with newly upgraded faucets and sink bowls. The finished walk-out basement adds versatility with a fourth bedroom, a 3-piece bath, and a large recreation area ideal for guests or extended family. Additional highlights include engineered hardwood on the second floor, porcelain and hardwood flooring on the main level, updated light fixtures, a new ceiling fan, and laundry with a new washer and dryer. Enjoy the beautifully landscaped, fully fenced backyard with stained decking (June 2025), wrought iron fencing, and a custom garden shed. Major updates include a new gas furnace (August 2024), water softener (September 2024), tankless RO water purifier, and a new dishwasher, ensuring comfort and efficiency throughout. Located close to top-rated schools, parks, shopping, and major highways, this home blends elegance, function, and location. A true gem, don't miss it! Some photos have been virtually staged. (id:60626)
Right At Home Realty
49022b Rr 73
Rural Brazeau County, Alberta
Experience the PERFECT BLEND OF COUNTRY PRIVACY & TOWN CONVENIENCE with this exceptional 3.29-acre property located right on the RING ROAD! This stunning Cape Cod-style home offers 5 bedrooms, 4 fully renovated bathrooms, & truly checks every box for comfort, luxury, and lifestyle. Step inside to find a beautifully updated interior, featuring a modern kitchen with quartz countertops, skylights that flood the space with natural light, & two sets of patio doors that extend your living space outdoors. The spacious primary bedroom is privately situated upstairs, offering a peaceful retreat. This property is a dream for outdoor entertaining. Enjoy summer evenings in the concrete gazebo area or gathered around the firepit. The maintenance free rear patio includes a hot tub & is surrounded by plenty of outdoor lighting to set the perfect mood, whether you're hosting guests or unwinding with family. The yard is spectacular and private, ideal for kids, pets, outdoor hobbies, & toys! Full list of updates available! (id:60626)
RE/MAX Vision Realty
147 Kennedy Boulevard
New Tecumseth, Ontario
Stunning 4-Bed, 4-Bath Home with over $80K in Upgrades & Serene Green Space Views! Step into this meticulously maintained and freshly painted home-an absolute must-see! This bright and spacious residence features an excellent layout with large principal rooms and an open-concept design. Adding hardwood floor and smooth ceiling through out the first & second floor. The custom pantry includes pots and pans drawer and built-in spice racks, while the sleek built-in appliances and deep custom fridge add both style and functionality. Luxurious touches include upgraded faucets and door handles, quartz countertops and an extended central island. Enjoy seamless indoor-outdoor living with a French door walkout to the backyard. Spa-like primary ensuite with his & hers sinks, a free-standing soaker tub, and a seamless glass shower with dryden shower system. Each bedroom offers convenient access to a washroom, ensuring ultimate comfort and privacy. Enjoy unmatched privacy with no neighbours in the front or back, allowing you to fully admire the quiet, lush green space right from your doorstep. New Fence Installed This is more than just a house its the perfect home you've been waiting for! (id:60626)
RE/MAX Metropolis Realty
3115 Sageview Road Lot# 1
West Kelowna, British Columbia
This beautiful home will greet you each and everyday with beautiful lake views taken in from the front entry and throughout majority of the main floor of the home to include the living room, kitchen, dining room and primary suite! There are two lovely spaces outside to include a deck and patio below that take in more views and offer peaceful places to sit and sip or read and to entertain your family and friends. This home was a Smith Creek Holdings ltd H&H Homes customized construction in 2017. H&H Homes has taken the OHA Gold Winner Awards 2019;2021;2023;2024;2025! The rear daylight walk out basement accesses a 2nd garage space with suspended slab construction! It offers an over depth space with baseboard heat and a 2nd driveway for access. The main floor also provides you with an attached 2 car garage accessed from the front and the main floor. The main floor offers a spacious entertaining space with elevated ceilings, beautiful cabinetry, solid surface counters & a floor to ceiling gas fire place. The primary en-suite is a relaxing retreat with soaker tub, in floor heating & spacious adjacent WIC with natural light. The basement offers a 3rd bedroom & 2 large recreational spaces waiting for you to customize to your personal needs. Picture a hot tub on the bottom patio and your collector car, boat or snow mobile trailer in your 'toy garage'. There is no compromise in this quality built & well thought out home. You will be certain to love your time at home here! (id:60626)
Royal LePage Kelowna
82 Vipond Road
Whitby, Ontario
Welcome to 82 Vipond Road, a beautifully updated 4-bedroom, 3-bathroom home in one of Brooklin's most family-friendly neighbourhoods. From the moment you arrive, the new double entry front door sets the tone for the thoughtful upgrades throughout.The main floor offers a bright, open-concept layout with wide plank laminate flooring, pot lights, and a custom stone feature wall with gas fireplace. The kitchen is equipped with granite countertops, stainless steel appliances, updated cabinetry, a centre island, and a walkout to the backyard, ideal for entertaining or relaxing with the family. Enjoy evenings under the gazebo, soak in the hot tub, or host summer BBQs with the gas line already in place. A newly renovated powder room, updated tile at the front entry, and new oak staircase with modern spindles complete the main level.Upstairs, you'll find four spacious bedrooms including a primary suite with walk-in closet, crown moulding, and a 5-piece ensuite. A second full bathroom and convenient upper-level laundry room make day-to-day life easier for busy families.The finished basement adds even more usable space, with a large rec room, a workout area that could serve as a fifth bedroom, plenty of storage, and a rough-in for a future bathroom. Additional features include power blinds, a double car garage with interior access, and all the benefits of being just steps to schools, parks, the Brooklin Community Centre and Library, and the shops and restaurants in downtown Brooklin. A move-in ready home in an unbeatable location, this one is not to be missed. (id:60626)
Coldwell Banker - R.m.r. Real Estate
1742 St Clair Avenue W
Toronto, Ontario
Completely Renovated Building & Turnkey Investment Opportunity. Full Building Renovation: Recently renovated from top to bottom with quality finishes andmodern upgrades throughout. European Aluminum Windows & Storefront: Brand-new, energy-efficient aluminum windows and sleek commercial-grade storefront for enhanced curb appeal. Interior Upgrades: New kitchens, flooring, drywall, and high-efficiency water tank installed. Zoning Certificate for Multiplex: Includes a zoning certificate (valued at $60,000) allowingfor a multiplex addition. Ideal opportunity for CHMC financing to support future constructionor expansion. Building ConfigurationCommercial Unit: Ground-level storefront (approx. 1,000 sq. ft.) ideal for retail or officeuse. Residential Units: 2-Bedroom Apartment on the 2nd floor1-Bedroom Apartment Bachelor Unit Basement Storage: Additional storage space available at the rear of the building. Access & Infrastructure: Newly paved laneway behind the property for convenient access anddeliveries. Monthly Rental Income Commercial Unit (Storefront): $3,000/month1st Floor Rear Apartment (1-Bed): $1,600/month 1st Floor Middle Apartment (Bachelor): $1,320/month 2nd Floor Apartment (2-Bed Estimated): $1,950/month ?? Total Monthly Income: $7,870 ?? Annual Gross Income: $94,440 (id:60626)
Soltanian Real Estate Inc.
129 Appaloosa Run
Hammonds Plains, Nova Scotia
Welcome to a rare investment opportunity where commercial space and residential living converge seamlessly in one property! Situated in Voyageur Lakes, this unique property offers the best of both worlds. At the forefront of the building lies expansive commercial open concept space with high ceilings, providing a versatile canvas for establishing your business. Exclusive parking spots add a layer of convenience for your commercial activities, ensuring easy access for both you and your clientele! Nestled at the rear of the building is a two-story single-family home, offering a retreat from the commercial space. This residential space provides comfort and privacy, ideal for those seeking a peaceful living environment. The space comes with a partially finished walkout basement that leads into the yard! Additionally, a complete 1-bedroom unit with its own separate access adds flexibility to the property. Key features of this property include its prime location, versatile rental opportunities for additional income streams, and convenient access to amenities and transportation. Don't miss out on this exceptional opportunity to own a property that offers endless possibilities for both personal use and investment purposes. Schedule a viewing today and discover the potential of this one-of-a-kind property! (id:60626)
RE/MAX Nova (Halifax)
6122 La Marche Pl
Nanaimo, British Columbia
Executive Home with Full Suite – Ideal for Multigenerational Living This spacious 3,500+ sq ft Eagle Point home offers room for the whole family—plus in-laws, guests, or teens. The main level features 3 bedrooms and 2 bathrooms, a formal living/dining area with gas fireplace, and an entertainer’s kitchen with granite counters and a cozy family room with a 2nd fireplace. Step onto the oceanview deck to relax or host with coastal backdrops. The primary suite has a walk-in closet and jetted tub. Downstairs, an unauthorized 2-bedroom suite includes a large den, 5-pc bath, laundry, and rec room with fireplace—ideal for multigenerational living. The fully fenced backyard features a covered patio pre-wired for a hot tub, in-ground sprinklers, double garage, and RV parking. All within walking distance to schools, parks, and shopping. A rare blend of comfort, flexibility, and coastal charm in a sought-after North Nanaimo location. Measurements by Proper Measure buyer to verify if important. (id:60626)
RE/MAX Professionals

