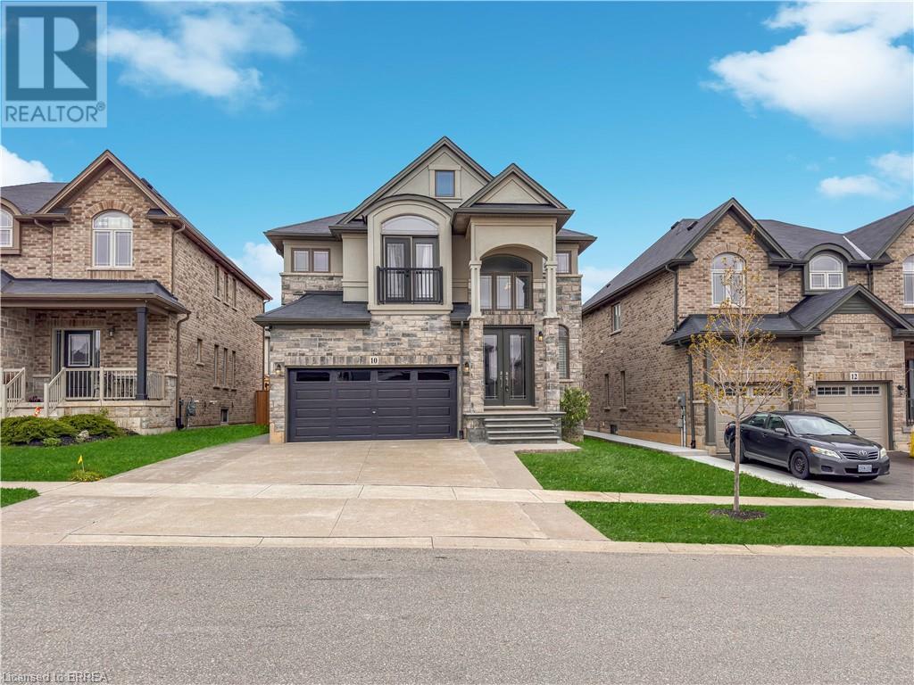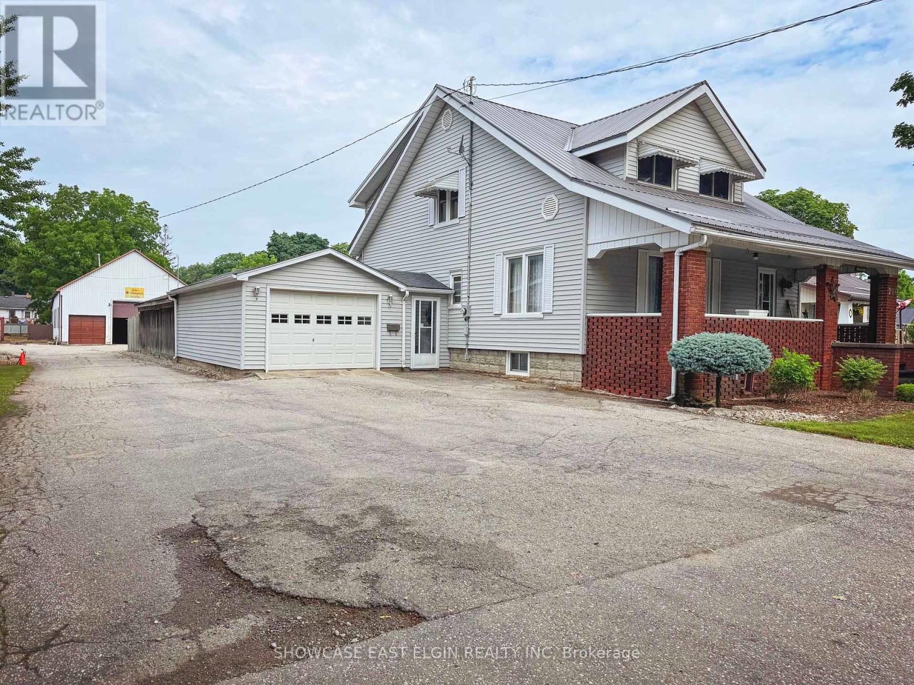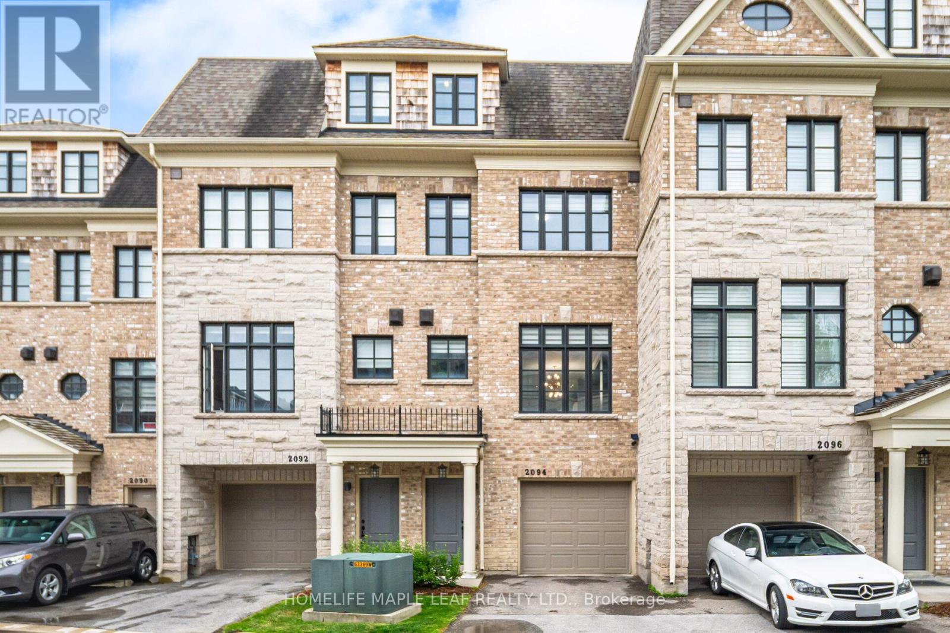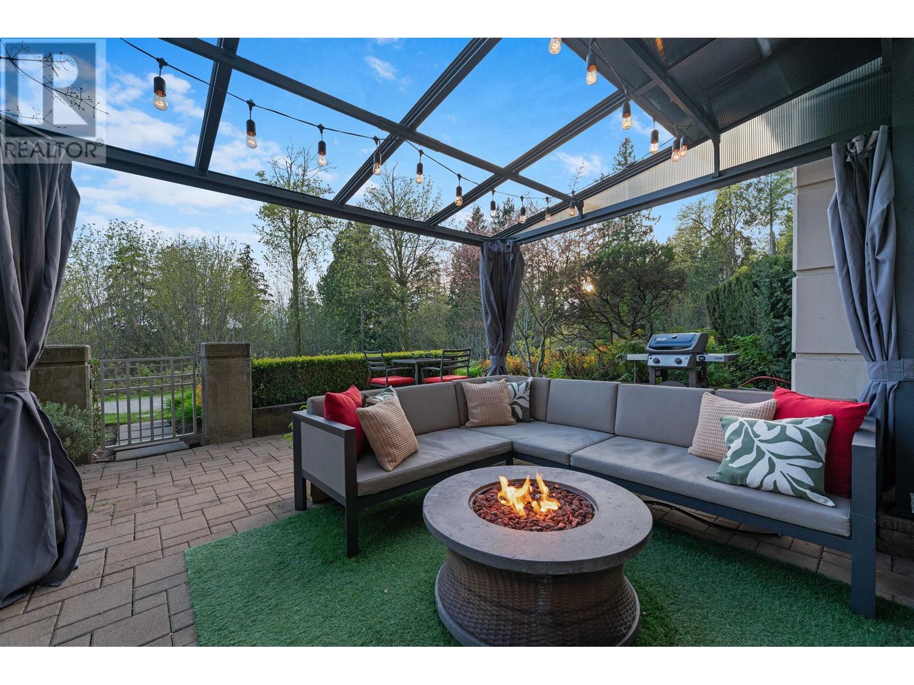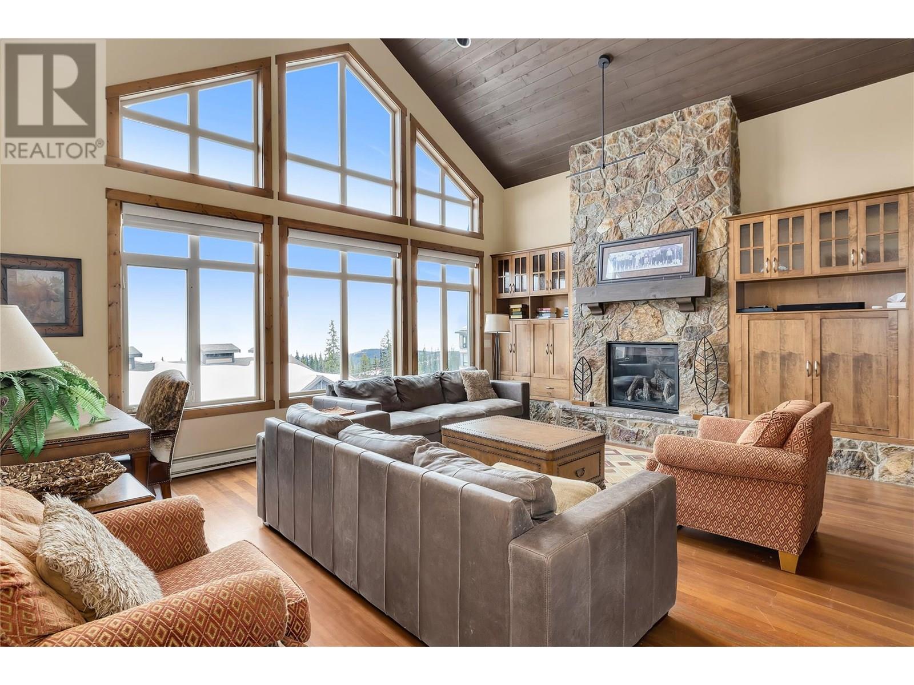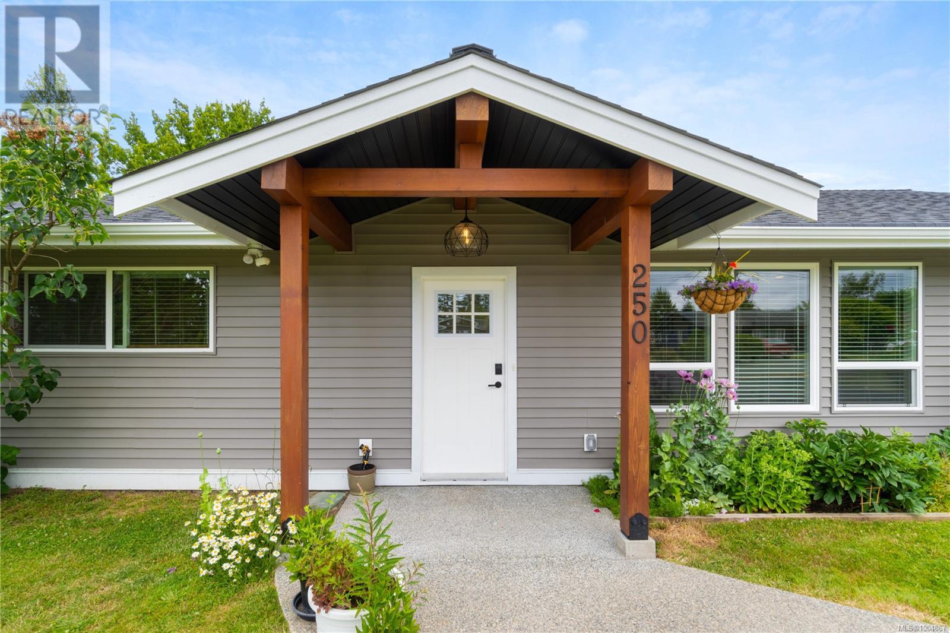10 Vic Chambers Place
Paris, Ontario
Welcome to your dream home in the picturesque town of Paris! This stunning 4-bedroom, 3-bathroom residence offers just under 3,000 sq ft of beautifully upgraded living space, located minutes from Highway 403 and all major amenities. Step inside to find over $220,000 in premium upgrades, including hardwood flooring, crown moulding, upgraded lighting, and fresh modern paint throughout. The heart of the home is the custom gourmet kitchen, featuring a 10x4 waterfall island with a built-in herb fridge, breakfast bar, high-end KitchenAid appliances, under-mount lighting, pot lights, and a chef’s-grade water filtration system. The spacious living room boasts a coffered ceiling and built-in Sonos speakers, perfect for entertaining or relaxing in style. Retreat to the primary suite oasis, complete with a walk-in closet and a luxurious 4-piece ensuite featuring a soaker tub and elegant finishes. Three additional bedrooms offer ample closet space and cozy Berber carpeting. Outside, enjoy the newly installed sand-etch concrete driveway, stairs, and porch, providing parking for 6 vehicles (4 driveway, 2 garage). A newly poured concrete slab in the backyard awaits your future shed. The garage is a hobbyist’s dream with a full cabinet system, Swiss Trax flooring, and an overhead storage rack. Additional features include: 200 Amp electrical service (2022), HRV system, built-in security system, and upgraded California shutters. (id:60626)
Real Broker Ontario Ltd
Real Broker Ontario Ltd.
264 John Street S
Aylmer, Ontario
Discover a fantastic opportunity with this unique property, ideal for those seeking a spacious workshop and a home full of charm. Zoned R2-3, it allows for a home-based business complemented by an impressive shop.The spacious house features five bedrooms, a main-floor den, and inviting living spaces perfect for family life. The expansive living room flows into a family-sized dining room and a welcoming kitchen, designed to bring everyone together. A four-piece bathroom completes the main floor.The basement adds room to grow with a rec room, a second full bathroom, laundry, and ample storage space.The workshop is a standout feature, measuring approximately 45' x 90' and divided into three functional sections. Highlighted notes include:A large heated shop (17.5m x 11.9m) with 14x12' and 10'x10' overhead doors. Two rear bay doors leading to an 11.8m x 9.5m shop. A two-story office/storage area (5.3m x 4.3m) with a convenient two-piece washroom This property is ready for a new family to move in and make memories while enjoying its incredible potential. Recent Zoning change (id:60626)
Showcase East Elgin Realty Inc
195 Montgomery Road
Drummond/north Elmsley, Ontario
Beef and hay farm on 292 acre farm consisting of 100 acre hay fields and 80 acres of pastures. No pesticides used for 35 yrs, with cattle manure providing fertilizer. Soils are sandy loam and clay flats. Land also has 3 acre clean sandpit, for personal use. Two barns, one converted to 5-car garage. Big, welcoming farm home with upper and lower verandahs overlooking the peaceful countryside. Interior of home features ash hardwood floors and trim that was cut from the farms woodlot. Livingroom large windows and treasured solid-wood pocket doors opening to comfortable family room. Formal dining room offers gorgeous built-in buffet with display shelves. Spacious eat-in kitchen with extra prep areas, pine cabinetry, woodstove and inspiring views of the side yard. Kitchen sink has tap that by-passes the water softener. Main floor powder room, mudroom and rear foyer. This century home also has lovely wooden front & back staircases that lead up to sitting area with door to verandah, flex room and three bedrooms, one bedroom with its own door to upper deck. The second floor bathroom includes soaker tub and corner shower. Plus, you will appreciate the convenience of the second floor laundry room. Stairs up to attic that has finishing potential for added room. Insulated basement for storage and has door to outside. New propane furnace Sept 2024. Home rewired 2003 including new hydro panel. Back of property has frontage on side road creating possibility of lot severance. 5 mins to Lanark and 40 mins to Kanata. (id:60626)
Coldwell Banker First Ottawa Realty
931 6th Avenue N
Saskatoon, Saskatchewan
Great investment opportunity for this 9 unit building located on a quiet street in City Park. This complex features 1-bachelor suite, 2-one bedroom and 6-2 bedroom units. Tenants are currently month to month with rents that are below market. Solid building with long term tenants. Lots of upside for the savvy investor looking to get into a nice complex that is close to downtown and the university. (id:60626)
Realty Executives Saskatoon
335 Woodsworth Road
Toronto, Ontario
Welcome To This Well-Maintained & Sun-Filled 3+1 Bedroom Semi-Detached w/ *Separate Entrance Basement* Home Nestled In The Prestigious C12 St. Andrews Community! Located In a Highly Sought-After & Family-Friendly Neighborhood, This Bright & Spacious Home Features a Functional Layout With Plenty Of Natural Light, a Separate Side Entrance For In-Law Suite/Rental Potential, and a Beautiful Park-Like Private Yard Surrounded By Mature Trees & Greenery Offering Ultimate Privacy. The Main Floor Boasts A Large Living & Dining Area Perfect For Entertaining, a Generous-Sized Eat- In Modern Style Kitchen w/ S/S Appliances, and Oversized Windows Throughout. Upstairs Features 3 Spacious Bedrooms, Each With Ample Closet Space and the Primary Overlooking the Beautiful Green Filled Backyard Garden. The Finished Basement Includes a 4th Bedroom, Full Bathroom, And Kitchenette Ideal For Extended Family Or Potential Income. Additional Highlights Include: Hardwood Flooring Throughout, Recently Redone Roofing, Large Backyard Shed & Interlocked Backyard Patio. Prime School Zone For Highly Rated Schools Incl: & York Mills Collegiate Institute (#1 Ranked Ontario HS), Dunlace Public School, & Windfields Middle School, With Close Proximity To Esteemed Private Schools. Unbeatable Convenience: Steps To TTC (Direct To York Mills Subway), Easy Access To Oriole GO Train & Leslie Subway Station, Nearby Parks, Tennis Courts, and Ravine Trails. Minutes To North York General Hospital, Bayview Village Shopping Centre, Fairview Mall, IKEA North York, Highways 401/404/DVP, and a Wide Array Of Shops, Restaurants Grocery Stores & Amenities! Don't Miss This Fantastic Opportunity To Own A Home In One Of Toronto's Most Prestigious Neighborhoods! (id:60626)
RE/MAX Excel Realty Ltd.
116 Coldwater Road
Merritt, British Columbia
Welcome to a truly exceptional property nestled on a private 10.35acre lot. This immaculately cared for property offers stunning mountain views. The home itself is a spacious sanctuary, boasting 5 bedrooms & 3 bathrooms. Every corner of this residence reflects meticulous attention to detail & care. The outdoor space is equally impressive, featuring u/g sprinklers & a robust 25 GPM well, ensuring both convenience & sustainability. For those who cherish both work & play, the property includes an extraordinary 40x60 workshop a true dream for any enthusiast. With three 14-foot doors, a paint booth equipped with a filtration system, a hoist, radiant heat, spray-in insulation & a framed-in room with baseboard heating, this workshop is designed to accommodate a variety of projects. Experience the magic of this gorgeous estate a place where every detail is crafted to perfection, offering an unparalleled living experience just a short drive from the heart of Merritt. Call the listing agent for more details or to book your private showing. (id:60626)
Royal LePage Merritt R.e. Serv
2094 Queensborough Gate
Mississauga, Ontario
Custom Build "Luxury" Town Home, By Dunpar Homes Situated In The Heritage Gate Community Of Mississauga. Boasting The Highest Level Of Quality. Craftsmanship, Loads Of Upgrades & Beautiful, Unobstructed Views Of Mullet Creek. Stunning Ravine Lot, Featuring 10 Ft Ceilings On The Main floor, 9ft Ceilings in the Remainder of the Home, High-End Kitchen With Appliances. 3 Bedrooms, 3 Washrooms, Total 4 Parking Space (3 In The Garage) Upgraded Custom Built-In Shelves In Closets, Custom Primary Bedroom Closet, Quartz Countertop With Waterfall. Undermount Sinks, 7 inch Baseboards / Crown Moulding, Smooth High Ceilings Throughout, Gleaming Hardwood Floors & Stairs. Beautiful Walk Out Deck. Minutes Away From Hwy 403, 401, 407, Qew (id:60626)
Homelife Maple Leaf Realty Ltd.
109 560 Raven Woods Drive
North Vancouver, British Columbia
Live the ultimate West Coast life at Seasons at Raven Woods - a hidden gem nestled between the mountains and the sea. This extra large 1250sqft 2 bedroom & Den home offers a 302sqft gated patio (or separate entry!): walk out with your coffee in hand every morning to enjoy the water view or head straight to the trails with your pup. Lots of room for everyone here with oversized bedrooms, a proper office, 9 foot ceiling height, an open, airy kitchen, and generous 4 piece ensuite. New floors and paint! Resort-style amenities include an infinity-edge reflecting pond with a state-of-the-art fitness centre, theatre, lounge, and caretaker, all just moments from Dollarton Village, Cates Park, Seymour Golf & Country Club and Deep Cove. 2 secured parking + storage locker included. Pet and rental friendly. Welcome to the North Shore dream. (id:60626)
Stilhavn Real Estate Services
51475a Rge Road 231
Rural Strathcona County, Alberta
Prime Location – Hillside Bungalow on 14.11 Acres 8 min to Sherwood Park! With quick access to Anthony Henday, Hwys 14, 16, & 21, this uniquely designed custom built, one owner home offers the perfect blend of country living & urban convenience. Inside, lg entrance w/in-floor heat, closets/storage rm, leads to kitchen/dining rm boasting ample cabinets/counterspace/center island/Butler's pantry, specular view of rolling hills + access to a private patio. Enjoy a sundrenched living room featuring vaulted ceiling, cozy gas F/P + access to a west facing large deck. Three bdrms feature en suite baths + walk-in closets w/organizers. Powder rm & laundry rm complete the main floor plan. Spacious fully developed walkout basement w/in-floor heat includes a family rm w/gas F/P + R/I for sink, 2 addtl generous sized bdrms, 4-pc bath & utility room. Other features: municipal water (trickle system), triple attached garage w/in-floor heat + floor drain, landscaped yard, fruit trees, firepit, pasture w/2 horse shelters. (id:60626)
RE/MAX River City
2175 Renfrew Rd
Shawnigan Lake, British Columbia
Rare find! A sunny, south facing .5-acre lot boasts a 9 year young rancher & a magnificent 1761 SF shop. The jewel of the property is the shop. Insulated, heated, plumbed,16ft ceiling, 2- 14x14 garage doors, 60-amp panel, 220 plug, 2-piece bathroom and mezzanine storage. And the home is a meticulously maintained 1703 SF 3 bed, 2 bath home offering thoughtful details throughout. The spacious tiled entrance with wainscotting is just the start. 10ft ceilings, crown mouldings & hardwood flooring in the living areas. The open kitchen with eat at island & walk-in pantry flows into the dining & living room. The living room features, natural gas fireplace & French doors to the covered rear patio. The primary bedroom is spacious with a 5-piece ensuite. NG furnace for winter & air conditioner for summer. The yard is almost fully fenced with electric gate & is blank canvas for one’s landscaping ideas. Shawnigan Lake offers fantastic schools, recreation, & a short commute to Victoria. (id:60626)
Royal LePage Duncan Realty
5095 Snowbird Way Unit# 26
Big White, British Columbia
Introducing a pinnacle of luxury living at Big White Mountain Resort - presenting the exquisite three bedroom three bathroom penthouse. Step into a world of elevated living where breathtaking vistas of the Monashee mountains greet you from not one, but two expansive decks, offering a panorama that is both awe-inspiring and serene. As you enter, be welcomed by the grandeur of a spacious foyer Prepare to be enchanted by the opulence of the luxurious kitchen, a culinary masterpiece in its own right. Revel in soaring ceilings, custom stone and woodwork adding a touch of rustic charm to the contemporary sophistication. No detail has been spared in this singular masterpiece, meticulously curated by its proud owner. Throughout this sanctuary of luxury, granite countertops exude timeless elegance, while custom cabinets and hardware reflect exquisite craftsmanship at every turn. With comfort and convenience in mind, revel in the warmth of radiant heated floors. Indulge in the pleasures of alpine living with amenities that define extravagance – from a built-in vacuum system to a private hot tub where you can unwind beneath the stars. Host gatherings with ease amidst the stunning backdrop of the mountains, creating memories that will last a lifetime No rental restrictions, GST paid and not applicable. Comes turn-key and ready for immediate possession. Exempt from Foreign Buyer Ban, Foreign buyers tax, speculation tax, empty home tax, and short term rental ban. (id:60626)
Sotheby's International Realty Canada
250 Cedar St
Parksville, British Columbia
More than meets the eye. You will be very impressed when you step into this incredible home that was completely rebuilt in 2021. High end finishes abound. Recessed LED lighting and dimmers throughout the home, heat pumps to offer both heat and air conditioning, heated floors in the ensuite and main baths, hot water on demand and an open plan layout with generously sized rooms. The living room has an attractive feature fireplace and the kitchen is a chef's dream with double wall ovens, gas cooktop, wine fridge, quartz counters and an adjacent pantry room. There are 4 bedrooms and 3 baths. The primary enjoys a huge walk through closet, deluxe ensuite and french doors to the patio. The separate 24 x 30 shop features a mezzanine floor, a 10' door and is wired for the tradesman or hobbyist. There is ample room to park the RV and still room is the fenced backyard to putter. The central location is within a short walk of schools, shops and Parksville's famous sandy beach (id:60626)
Royal LePage Parksville-Qualicum Beach Realty (Pk)

