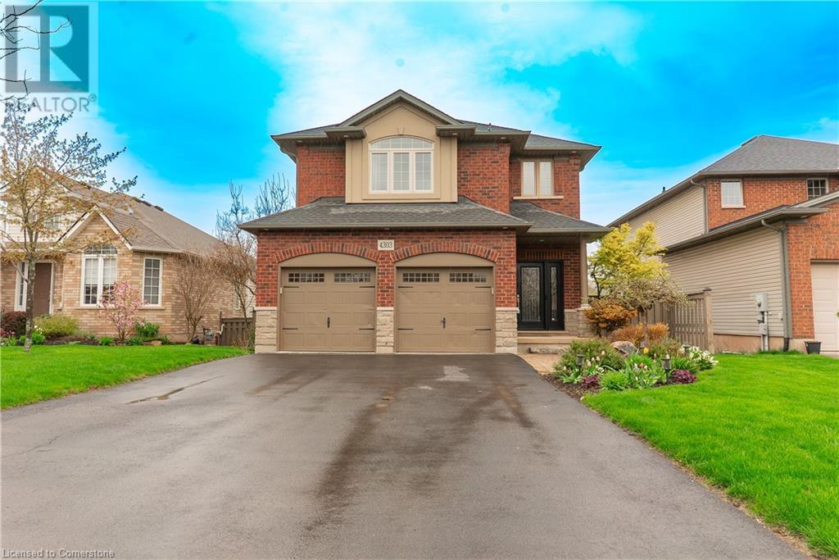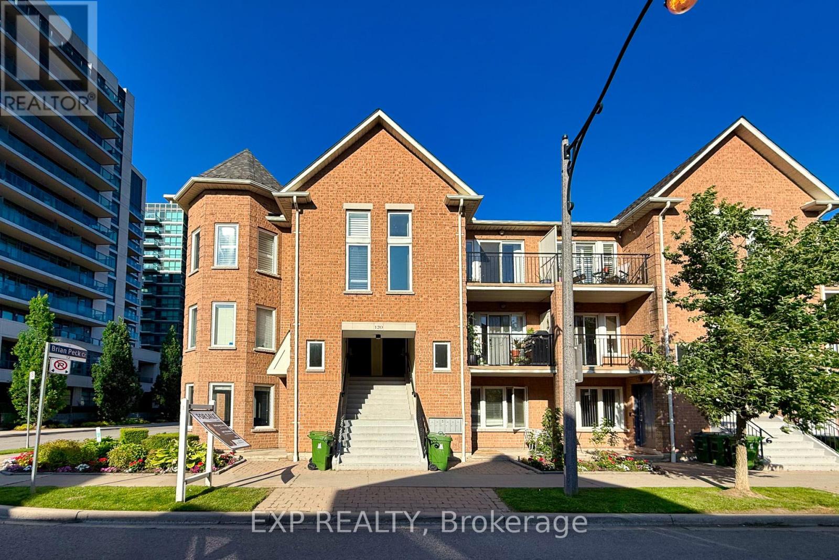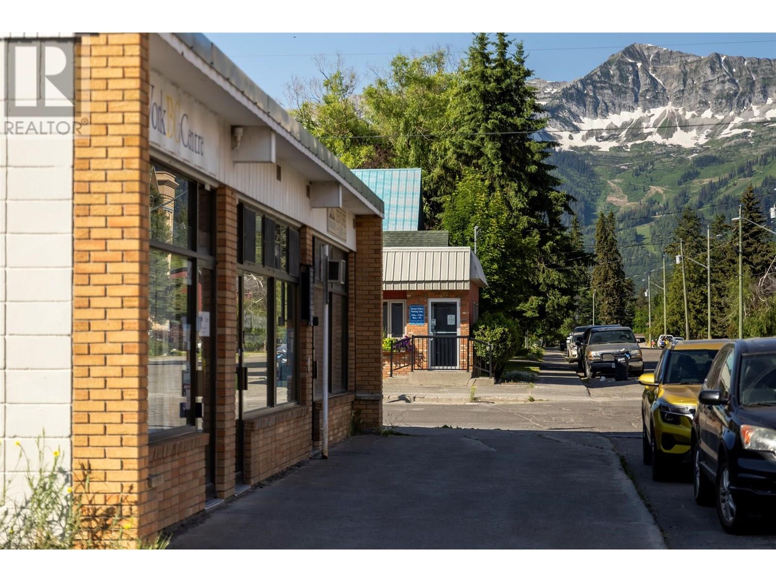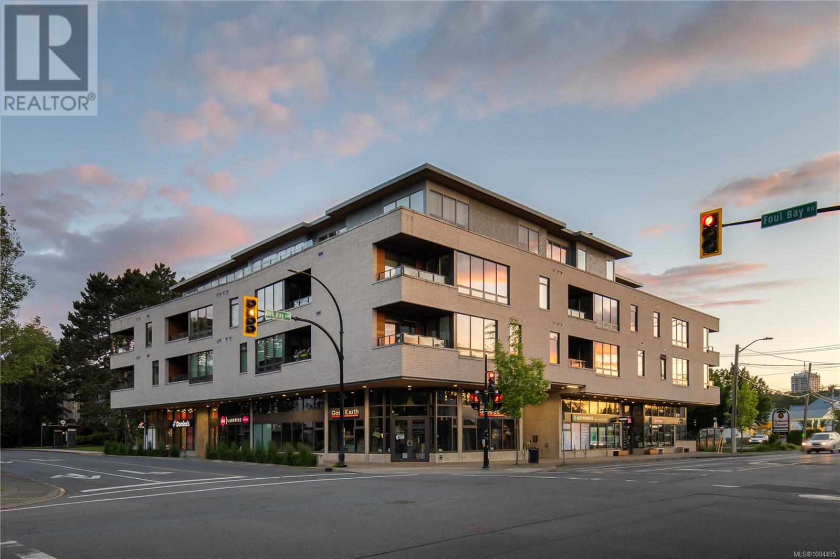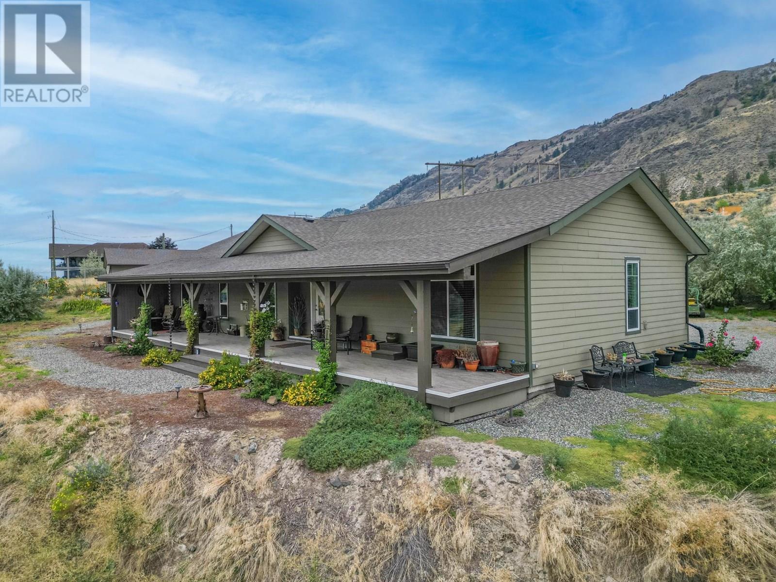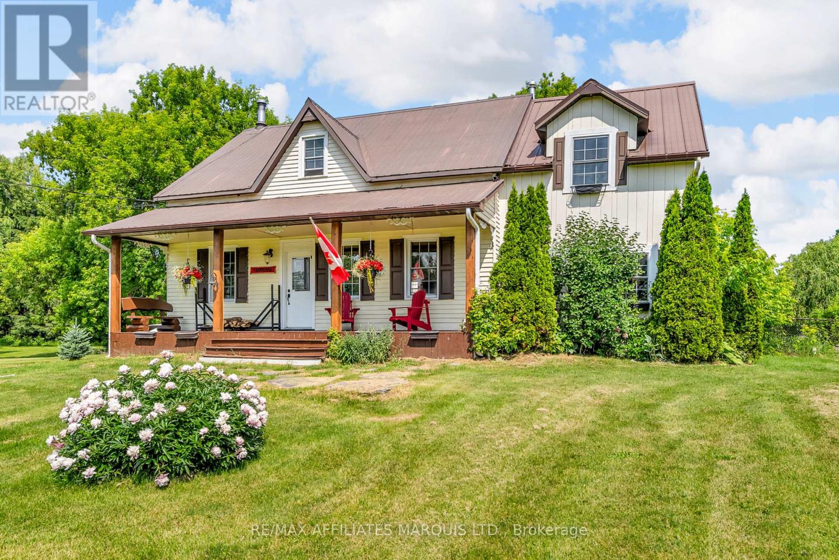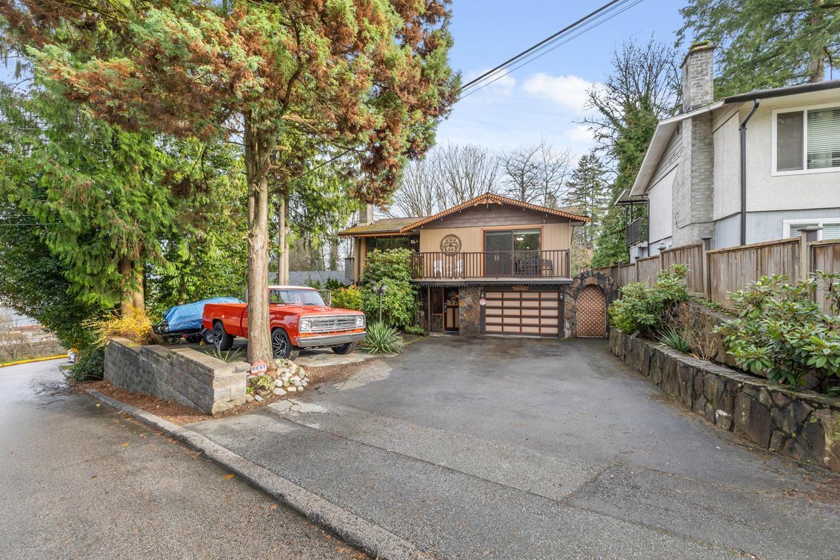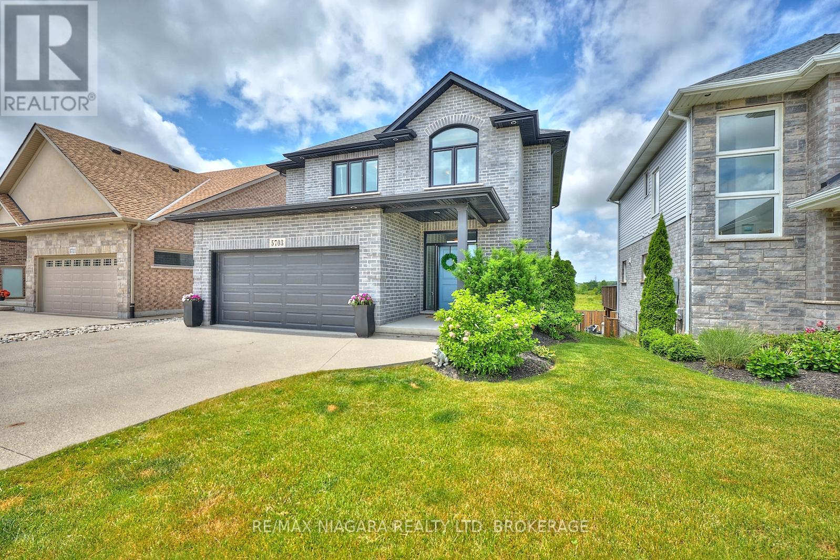4303 Arejay Avenue
Beamsville, Ontario
Welcome to this stunning 3+1 bedroom, 3.5 bathroom two-storey home nestled in one of Beamsville’s most desirable family-friendly neighbourhoods. Impeccably maintained, this former model home radiates pride of ownership throughout. Step inside to find a spacious main floor featuring a stylish kitchen with upgraded finishes, featuring porcelain counters and open to a cozy family room—ideal for everyday living and entertaining. The luxury vinyl over hardwood adds warmth and durability, and a walk-out leads to a large private deck, perfect for summer gatherings. A convenient 2-piece bath and main floor laundry with inside access to the 2-car garage complete this level. Upstairs, enjoy newer carpeting throughout. The primary suite offers a walk-in closet and a private 3-piece ensuite. Two additional generously sized bedrooms share a bright 4-piece bath—an ideal layout for growing families. The fully finished walk-out basement extends your living space with a large recreation room, an additional bedroom, 3-piece bathroom, and a bonus room—perfect for a home office, playroom, or hobby space. Additional features include Central Vac, hydro and hookup for hot tub and Gas BBQ and professionally painted. Located just minutes from the QEW, local schools, parks, and the world-renowned Niagara Bench wine region, this home truly has it all—comfort, convenience, and community. (id:60626)
Sandstone Realty Group
23016 Cliff Avenue
Maple Ridge, British Columbia
GREAT HOUSE! SPACIOUS OPEN FLOORLAN. 5 BDRMS 3 FULL BATHS, 2 KITCHENS, DOUBLE GARAGE. NEWER AIR CONDITIONING + FURNACE! NEWER LAMINATE THRU-OUT WITH CARPET ONLY ON STAIRS AND 4 OF 5 BDRMS. VAULTED CEILINGS! GAS FIREPLACE. BRIGHT ABOVE GROUND BASEMENT! MANY OPTIONS! GREAT NEIGHBOURHOOD + LOCATION! LARGE ENTERTAINMENT BALCONY + PATIO W/GAS CONNECT FOR BBQ/HEAT CAMPS. (id:60626)
Royal Pacific Tri-Cities Realty
301 - 120 Aerodrome Crescent
Toronto, Ontario
Welcome to your new home in the heart of Leaside! This beautifully renovated 3-bedroom, 2-bath townhouse offers above 1,400 SqFt of thoughtfully designed living space in one of Torontos most beloved family neighborhoods.Perched on the top floor and set on a quiet corner, this home enjoys wonderful natural light, fresh air, and complete privacy with no noise from neighboring units. Step inside to a bright, open-concept main level with soaring ceilings and a modern kitchena perfect space to gather with family or entertain friends.Upstairs, a stunning loft-style primary bedroom retreat overlooks the living area, providing a sense of openness while maintaining privacy. The smart split-bedroom layout allows families to enjoy togetherness while also having their own spaces to recharge.Throughout the home, custom California shutters add a warm, timeless touch while giving you easy control over natural light and privacy. Youll also appreciate tandem parking for two cars, a spacious locker for extra storage, and a new owner-owned water heater (no rental fees).Location truly matters here. Youre steps away from Costco, Farm Boy, Starbucks, local shops, parks, and top-rated schools, with easy access to transit and the upcoming Eglinton LRT. Children can walk safely to school, activities, and the nearby library, making everyday life easier for busy families.Leaside is a quiet, tight-knit community where neighbors greet each other and families stay for generations, drawn by its safe streets, excellent schools, and genuine community feel.This turnkey home is ready for you to move in, create new memories, and enjoy the comfort, warmth, and community that Leaside living offers. *unit is virtually staged** (id:60626)
Exp Realty
302 2nd Avenue
Fernie, British Columbia
Downtown Fernie Commercial Opportunity! With commercial property rarely available right in the heart of Fernie's downtown core, this is your chance to own a low maintenance, fully tenanted building right on 2nd Ave. Two separate spaces of approximately 1,200 square feet and a third at 1,500 square feet, government agency tenants in two of the spaces and a long term tenant in the third. The building has been exceptionally well maintained, including recently painted and an eight year old roof. Lots of parking at the north side of the building and at the rear. Take advantage of this prime opportunity to become part of Fernie's vibrant downtown core! (id:60626)
Sotheby's International Realty Canada
8709 Springfield Road
Malahide, Ontario
Tucked behind a picturesque Red Maple tree-lined drive, this sprawling 2,900 sq ft custom-built ranch sits on 6.7 acres of rolling landscape, offering the perfect blend of privacy and convenience just minutes from downtown Aylmer. Located in a sought-after school district, just minutes from Summers Corners Public School; ideal for growing families. Enter through the attached double garage into a warm and welcoming cherry wood kitchen featuring a central work island, and a spacious eat-in area ideal for casual family meals. Adjacent to the kitchen, a sunroom with large windows invites you to enjoy your morning coffee, a good book, or work-from-home days with views of nature all around. For more formal occasions, a separate dining room opens to a generous sunken living room, perfect for entertaining. The main foyer leads to a cozy sunken family room complete with a gas fireplace and patio doors that open to a covered concrete deck overlooking a backyard oasis. In the bedroom wing, you'll find a large five-piece bathroom, ample storage, and two generously sized bedrooms. The primary suite offers serene views of the wooded rear yard, with direct access to the deck with hot tub, a private ensuite, and a walk-in closet that could be easily converted back to a fourth bedroom if needed. This incredible property also includes a walk-out basement to a sunken in-ground pool area, a large sauna and spa room with bathroom, and breathtaking grounds featuring a canopy of mature trees, garden beds, and a large pond for year-round enjoyment fishing in summer, skating or hockey in winter. Additional highlights include: 30'x40' metal-clad storage barn - Trails through wooded areas - 45-year shingles installed in 2006. A truly one-of-a-kind property offering space, seclusion, and endless potential- your dream country estate awaits. Heating and cooling by Ground Source Geothermal. measurements per Iguide. Please see the drone You Tube video by clicking the link/click to explore/video. (id:60626)
Showcase East Elgin Realty Inc
309 1969 Oak Bay Ave
Victoria, British Columbia
Live in the heart of it all at Village Walk. This bright and spacious two-bedroom + den, two-bathroom condo offers 1,082 square feet of refined living in what is arguably Abstract Developments’ finest project to date. Perfectly positioned on the border of Oak Bay and Victoria, this west-facing home invites you to soak in beautiful sunsets and enjoy a highly walkable lifestyle, just steps to cafés, boutiques, banks, salons, Jubilee hospital, Oak Bay Rec Centre, local pubs and restaurants. Inside, you’ll appreciate the thoughtful design and high-end finishes, including Pella windows and patio door, radiant in-floor heating throughout, and in-suite laundry. The kitchen is fully equipped with tasteful cabinetry, stone countertops, and quality appliances—designed to blend function with style. Tucked away in a quiet part of the building, the home also includes one secure parking stall, storage, and bike storage. Urban convenience meets timeless design—this is one you don’t want to miss. (id:60626)
The Agency
130 Moores Beach Road
Georgina, Ontario
First time offered for sale and has been in the family for many many years. One-level living with approximately 1800Sf in this custom 1984 built home. Stunning unobstructed lake views and your own waterfront to enjoy. There is a dock for the boat and water toys. Enjoy relaxing on the back deck and all that direct-lakefront living has to offer. DISCLOSURE: The drilled well on subject property is the ownership of this property and is shared w/128 Moores Beach road as part of the property title. (id:60626)
Royal LePage Your Community Realty
3395 Shuswap Road
Kamloops, British Columbia
This beautiful property is looking for the right buyer and open to offers. No expense has been spared on this 5 year old custom home, with 9' ceilings throughout, open concept layout and high-end finishings and appliances. The massive primary bedroom and ensuite are a must see and the additional bedrooms/entertainment rooms offer plenty of options. There is a 36'X30' heated and air conditioned triple bay detached shop on the property, as well as a large custom garden shed; separate 200 amp electrical panels for the home and shop. The front of the 10+ acre property is fully fenced with additional acreage on rolling hills offering future subdivision possibilities with TNRD approval. The home features a large rear deck, ideal for entertaining and a full length front porch with unparalleled views of the river, mountains and golf course. There is also power running to the rear of the property to plug in an RV, there is room for all of your vehicles and toys. Contact listing agent directly for more upgrades information or to book your private viewing. (id:60626)
Royal LePage Westwin Realty
18561 County Rd 19 Road
South Glengarry, Ontario
Welcome to your dream country escape. This stunning 66-acre hobby farm is perfectly set up for horse lovers and those seeking a peaceful rural lifestyle, just minutes from Cornwall. Designed with equestrian needs in mind, the property features a well-maintained horse barn with 14 box stalls, updated electrical and water lines, a tack room, and a fenced paddock ready for your herd. An additional large older barn with hay mow adds both character and function, while the surrounding land offers a mix of open fields and mature bush, ideal for riding trails or hobby farming.At the heart of the property is a charming century home full of rustic flair, showcasing exposed beams, brick accents, high ceilings, and a cozy wood-burning fireplace. With both an indoor and outdoor wood furnace, the home is not only inviting but highly efficient to heat year-round.The spacious main floor offers a warm open-concept kitchen and living area, ideal for everyday living and entertaining. Youll also find three bedrooms, including a massive master suite, two full bathrooms, a handy main-floor laundry, and a bright office or den. Upstairs offers additional space with two more full bathrooms, including a private ensuite.Outside, enjoy your morning coffee on the covered front porch, take a dip in the inground pool, or simply soak in the views of your private countryside. A durable tin roof, established infrastructure, and incredible privacy make this a truly rare opportunity for hobby farmers, horse enthusiasts, hunters or anyone dreaming of a tranquil lifestyle with room to roam. (id:60626)
RE/MAX Affiliates Marquis Ltd.
11554 141a Street
Surrey, British Columbia
Welcome to this 3 bedroom, 2 bathroom 2202 square foot one-of-a-kind home on a private ravine lot offering breathtaking Fraser River and mountain views. Features include hardwood floors and extensive use of premium materials like marble, mica, mountain slates, mahogany, and stained glass. Enjoy two sundecks, one with a hot tub, and a private balcony off the master. The lower level boasts a custom pine wet bar. Additional highlights: built-in bookshelves, fresh paint, and beautiful landscaping. Close to shopping, schools and transit. Don't miss out on this one! Open House March 22 from 2-4pm. (id:60626)
Royal LePage Sterling Realty
5703 Osprey Avenue
Niagara Falls, Ontario
Welcome to this spacious and beautifully updated family home, thoughtfully designed to meet the needs of modern living. From the moment you step inside, you'll be impressed by the bright, open interior filled with natural light and stylish finishes throughout. The heart of the home is the expansive kitchen, featuring a large island with Cambria Quartz that offers plenty of space for cooking, gathering, and making memories with loved ones. The custom kitchen features a stunning marble herringbone backsplash expressing an incredible luxurious finish. With 3 generously sized bedrooms for every member of the family, theres no shortage of comfort or privacy. Walk in closets are featured in every bedroom with the primary having two. The 3.5 bathrooms include a luxurious primary ensuite with a stunning soaker tub. Whether you need space for kids, guests, or a home office, this home delivers flexibility and function in every room.Step outside to discover a stunning backyard retreat with no rear neighbours offering unmatched privacy and a peaceful setting for outdoor dining, play, or relaxation. This is the ideal home for growing families who value space, beauty, and tranquility in a welcoming neighbourhood. Don't miss your chance to make it yours! (id:60626)
RE/MAX Niagara Realty Ltd
00 Charlotteville Rd 5
Norfolk, Ontario
57.58 acres of fertile sandy loam which produces consistently good yields, previous crops consisted of soya beans, wheat & corn. Approximately 48 acres are workable, with the remaining acreage consisting of trees, headlands & windbreaks, a few more workable acres could be added with a bit of clearing. Ginseng was grown previously in the east field. You may also consider building your dream home in this quiet rural area, which is close to Lake Erie, Simcoe, Port Dover & Turkey Point. Contact listing agent for inquiries & viewings. (id:60626)
Coldwell Banker Momentum Realty Brokerage (Simcoe)

