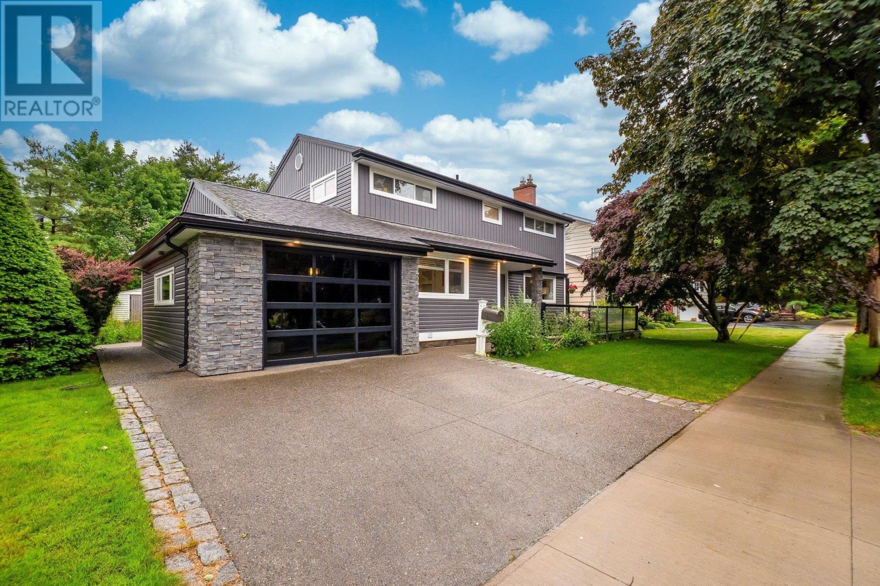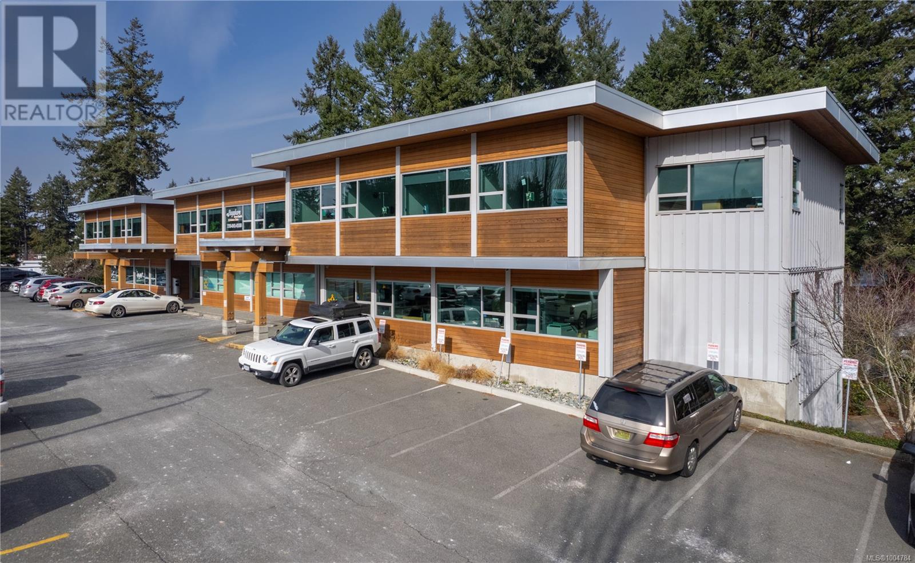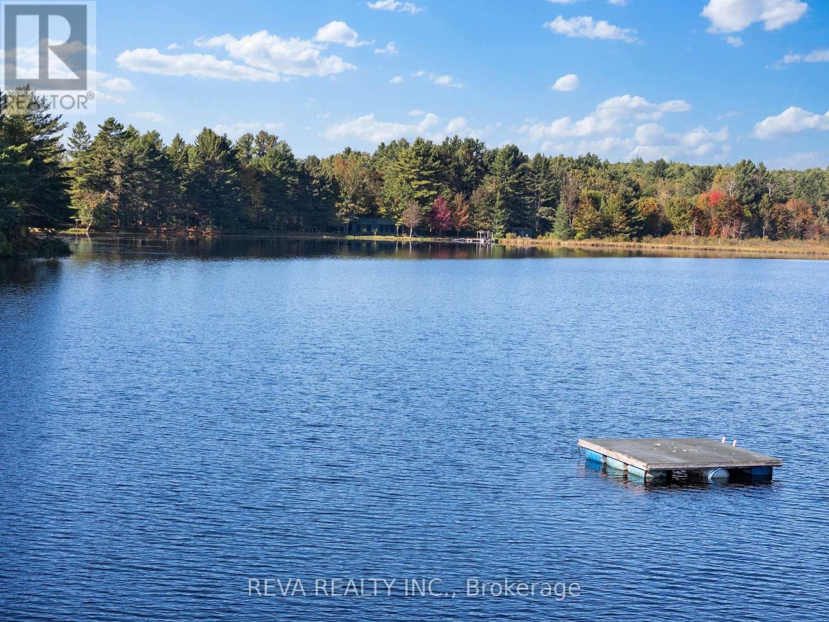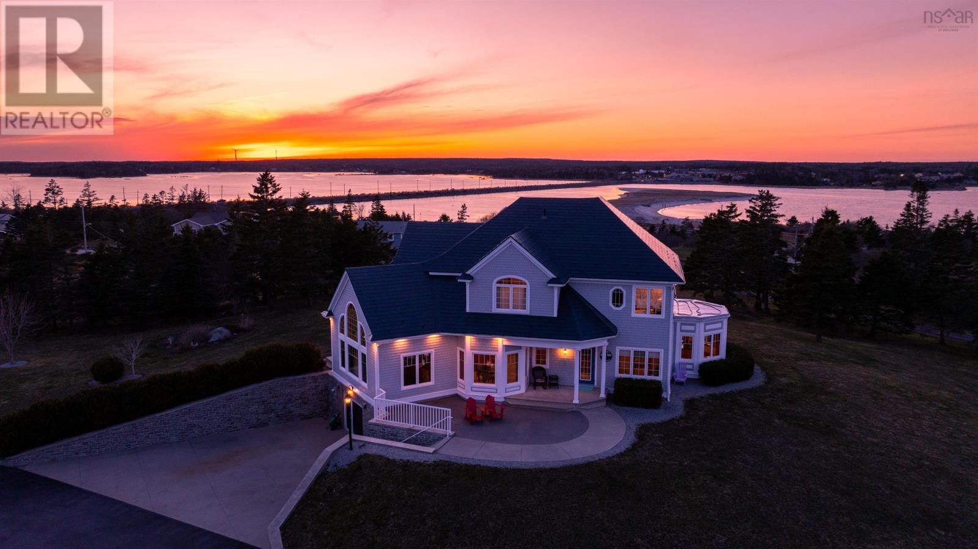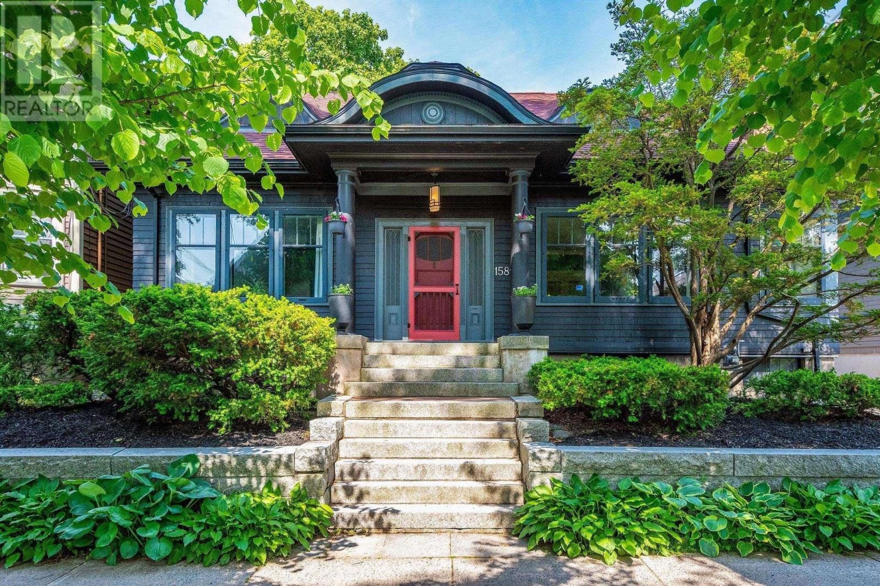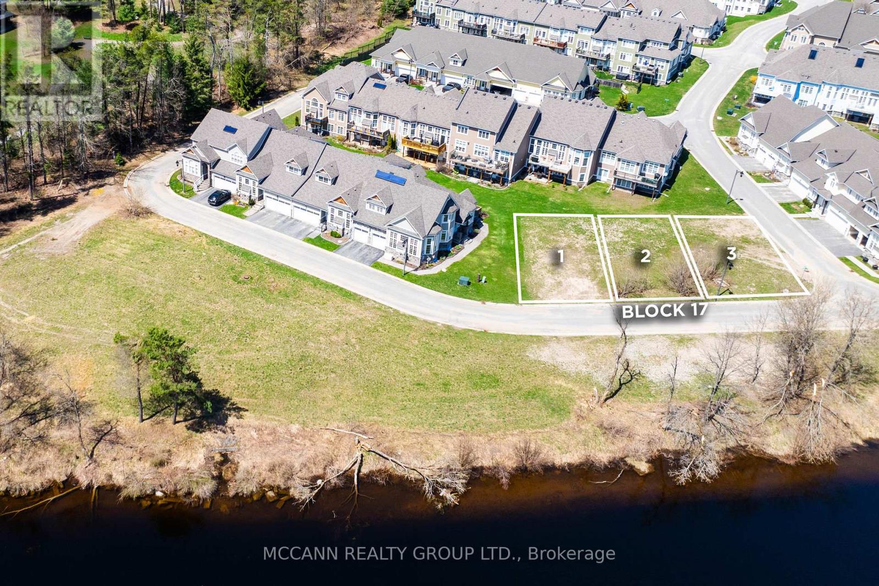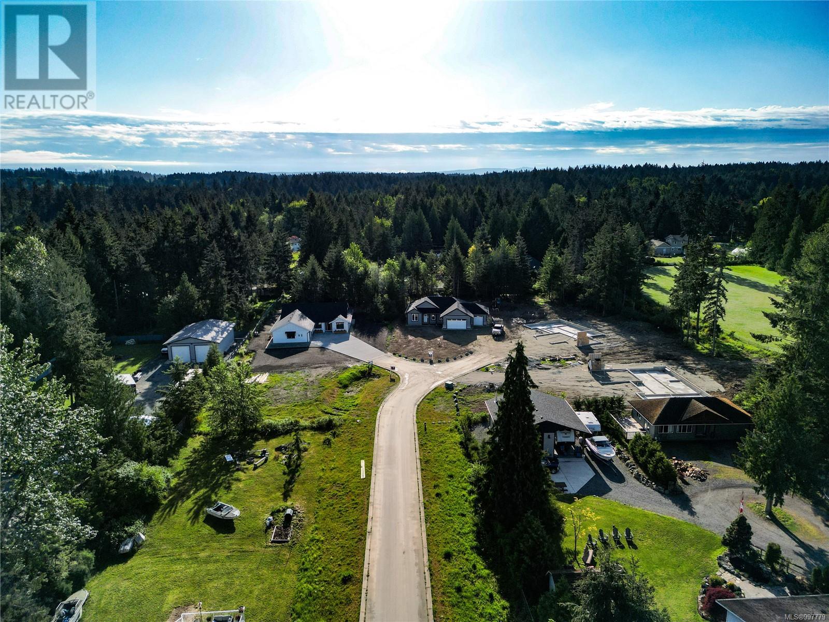7062 Royal Pine Avenue
Halifax, Nova Scotia
Nestled in the highly sought after West End is this beautiful 4255 square foot home complete with solarium featuring an indoor heated in ground pool! This gorgeous executive home features 3 bedrooms, 2 office/dens & 3.5 baths. The main level boasts beautiful hardwood flooring, living room with fireplace, formal dining room, kitchen with center island, granite countertops, breakfast bar, powder room and office. This level also features front deck as well as a large back patio leading to the solarium and heated in ground pool for year round use! Upstairs the primary suite features a 4 piece luxurious spa-like ensuite, ductless heat pump and a private balcony overlooking the patio. This level also boasts 2 more spacious bedrooms, 4 piece bath and a convenient laundry room! Downstairs you will find a rec room/theater room, 4 piece bath, den/office and interior staircase leading to the solarium. Be sure to view the Virtual Tour to take in all the finishes and features this exceptional property showcases. (id:60626)
Royal LePage Atlantic
204 1650 Terminal Ave
Nanaimo, British Columbia
Well appointed professional office spaces in a prime, central Nanaimo location. Conveniently within walking distance to nearby services, shops and restaurants and just minutes from the BC Ferry and Seaplane Terminal. The well-designed layouts offer flexibility for customization with minimal adjustments. Ideally seeking professionals like Lawyers, Doctors, Engineers, or Accountants. These executive offices provide lots of natural light , ample parking and some ocean views from the back offices and staff areas. For sale with MLS 1004788 (id:60626)
460 Realty Inc. (Na)
368 Addington Road
Addington Highlands, Ontario
Mallory Lake and Forest is a breathtaking sanctuary that invites you to unwind and connect with the great outdoors. Spanning 257 acres of pristine wilderness in three separate deeds, this retreat boasts a private lake, lush forests, and stunning views of Bon Echo and Mazinaw Rock. Picture yourself in the open concept summer home, where sunlight filters through large windows, creating a warm and welcoming atmosphere. Whether youre gathering around the firepit under a starlit sky or exploring the trails teeming with wildlife, every moment spent here feels like a cherished memory waiting to unfold. Embrace the beauty and tranquility of this enchanting haven, where adventure and relaxation harmoniously coexist. Don't miss your opportunity to own this Canadian gem (id:60626)
Reva Realty Inc.
1202 583 Beach Crescent
Vancouver, British Columbia
Suite 1202 at TWO PARK WEST, 583 Beach Crescent offers the best of Vancouver waterfront living-just steps from the seawall with stunning views of False Creek, Granville Island, and George Wainborn Park. This 2-bed + office + den home features hardwood floors, a stone-counter kitchen with gas cooking, and floor-to-ceiling windows that fill the space with natural light. Located in a prestigious Concord Pacific building, residents enjoy top-tier amenities like a concierge, fitness centre, and pool, hot tub, steam room, squash court-all in the heart of vibrant, upscale Yaletown. (id:60626)
Oakwyn Realty Ltd.
5024 Centre Street Ne
Calgary, Alberta
Flat commercial development site right on Centre Street. Zoned MX-2. (allows for multi-residential, commercial, or both). Great for retail, medical, residential, etc. The owner has drawings for a mixed use 4 story building and approval to build up to 5 stories. Check it out in the pictures. Perfect candidate for the CMHC's MLI Select program. (id:60626)
RE/MAX Irealty Innovations
101 Mcgray Avenue
North East Point, Nova Scotia
Why wait on contractors or deal with construction delays when your dream coastal home is already here? Welcome to 101 McGray Avenue in North East Point, Cape Sable Islanda rare opportunity to own a like-new, custom-built with approximately 314 feet of oceanfront where you can launch your kayak, take a swim and your very own white sand beach. Situated on 6 elevated acres with sweeping 180-degree views of the Atlantic. This 34-bedroom contemporary home has been meticulously maintained and thoughtfully designed for comfort, energy efficiency, and year-round enjoyment. Luxury finishes abound, including cherry hardwood floors and trim work throughout, a custom cherry kitchen with granite countertops and Italian marble flooring, and three elegant bathrooms with granite tile. Radiant in-floor heating spans 11 zones, including the walk-out basement, exterior steps, and paved driveway. Built to insulate from ocean breezes, with ICF construction and a premium interlocking metal roof (2019). The home also features a cathedral ceiling, an abundant natural light with ocean view from almost every room. The main level offers flexible living spaces, ideal for an office, guest suite, or studio. Up the grand staircase, you will find 3 bedrooms and 2 full baths. The expansive primary room with luxurious ensuite opens to your personal ocean view balcony. Lower leveloriginally designed as a garageis currently used as a workshop, cold room and drive in storage but could easily be converted back. Outdoor living is just as impressive with 6 acres to develop gardens or add a detached garage. You will find a large storage shed for boats and toys as you walk the gentle slope towards your own sandy oceanfront. Public wharf and boat launch a short walk away. Walk or drive a short distance across the causeway to shopping and other amenities in Barrington Passage. This turnkey property includes three PIDs (80035363, 80024029, 82551029) and offers unmatched and serene lifestyle by (id:60626)
Exp Realty Of Canada Inc.
3010 Torwood Drive
Ottawa, Ontario
Welcome to this exceptional custom home, featuring a spacious three-car garage and set on five beautifully cleared acres in Dunrobin Shores. The bright, open-concept main floor boasts soaring ceilings and exquisite finishes, creating an inviting and luxurious atmosphere. For dog lovers, a thoughtfully designed dog wash station and automated doggy door lead out to a half-acre fenced yard. At the heart of the home lies a stunning custom kitchen, ideal for both family meals and entertaining guests. The primary bedroom is a true sanctuary, while a second main-floor bedroom with its own ensuite offers privacy and comfort. A centrally located laundry room conveniently sits between both bedrooms. The partially finished lower level offers smooth concrete floors with in-floor radiant heating, two additional bedrooms, and a full bathroom. Let your imagination run wild as you finish the lower level to your liking, with direct access from the three-car garage. This home has it all! (id:60626)
Exp Realty
1589 Larch Street
Halifax, Nova Scotia
Designed by the renowned Andrew Cobb, this beautifully restored and thoughtfully maintained home exudes understated elegance, warmth, and character. With over 3,000 square feet of living space, the home offers 4 bedrooms, 2.5 bathrooms, and a flexible floor plan designed to suit a variety of lifestyles. The main level features a spacious living room with a wood-burning fireplace, seamlessly connected to a cozy den or formal dining area through classic French doors. The custom cherrywood kitchen opens into a bright and inviting great room, where large windows frame views of the private, ground-level deck and lush perennial gardensoffering a serene retreat in the summer months. A well-sized bedroom and full bath complete this floor, perfect for guests or main-floor living. Upstairs, a sun-drenched landing leads to the primary bedroom and two uniquely charming bedrooms, each with eye-catching architectural details and signature eyebrow windowsa nod to the homes rich heritage. The lower level provides a versatile rec room ideal for children or teens, complete with wall-to-wall bookshelves, a half bath, utility room, and workshop. Abundant storage and generously sized closetsrare for a home of this vintageadd to the practicality of the space. A discreetly tucked-away shed adds further convenience without disrupting the homes aesthetic appeal. (id:60626)
Royal LePage Atlantic (Dartmouth)
1500d Peninsula Road
North Bay, Ontario
Spectacular Custom built (2022) Waterfront home on Trout Lake A Rare Blend of Luxury, Comfort & Lakeside Living Welcome to this beautifully designed custom waterfront home on the shores of scenic Trout Lake a true haven where taste meets functionality in every detail. Featuring 2+2 bedrooms and 3 baths, this bright, airy home is thoughtfully laid out for both entertaining and relaxed living. The chef-style kitchen flows seamlessly into the open concept dining room and sunroom, creating an inviting atmosphere for casual conversation and connection. A bonus covered upper deck offers the perfect space for hosting guests or enjoying quiet morning coffees overlooking the water. The soaring 16-foot ceilings in the great room, paired with floor-to-ceiling windows, frame breathtaking panoramic views of the lake. A loft-style second bedroom or office overlooks this stunning space, adding character and charm. The main-floor primary suite includes a spacious walk-in closet and a spa-inspired ensuite. The fully finished walk-out lower level is perfect for multigenerational living or an in-law suite, with an eat-in kitchen, 4-piece bath, two large bedrooms, and a cozy rec room opening to your private lakeside terrace. This property continues to impress outdoors with: A detached garage with a walk-out heated workshop A charming bunkie for guests Boathouse with an upper deck and private sleeping quarters Fire pit, generous parking, and the ability to dock your boat or land a float plane. Set on a gorgeous lot just minutes from all amenities, this home offers a resort-like lifestyle year-round. Whether you're swimming, boating, entertaining, or simply unwinding by the fire, this property truly is your ultimate waterfront playground. Trout Lake living at its finest come and experience the magic for yourself! (id:60626)
Century 21 Blue Sky Region Realty Inc.
30&32&34 Kent Crescent
Bracebridge, Ontario
Rare Development Opportunity on the Muskoka River! This is one of only two blocks available in an exclusive development, build three attached homes. Just steps to the water and a short walk to shops and restaurants this location checks all the boxes for lifestyle and convenience. The property includes three premium parcels, all with a view of Serene Muskoka River. Whether you're a builder yourself, investor, or looking to collaborate with the builder who constructed the other stunning homes in the complex, this offering delivers exceptional flexibility and value. Build your own and sell the other two, build and sell all three. Alternatively, picture three individuals each purchasing a parcel to build custom attached homes in a spectacular riverside setting. The opportunities are endless. Don't miss this incredible opportunity to own and build with a view of the Muskoka waterfront. The common element condo corp includes lawn care in the summer and snow removal for your driveway is done in the winter. (id:60626)
Mccann Realty Group Ltd.
1940 Woobank Rd
Nanaimo, British Columbia
Welcome to Woodbank Estates, an exclusive enclave of estate-style homes on a private no-thru road. This brand new 3-bedroom, 2-bath rancher offers the perfect blend of luxury, space, and tranquillity on nearly a half acre. Built for comfort and convenience, this 1,600 sq ft home features 9-foot ceilings throughout, with soaring vaulted ceilings in the great room, kitchen, and dining area. The gourmet kitchen is designed to impress with white shaker cabinets to the ceiling, quartz countertops, a large island, and a walk-in pantry complete with a dedicated microwave and coffee station. Enjoy indoor-outdoor living with a spacious vaulted rear covered patio, ideal for entertaining or relaxing in the peaceful surroundings. The great room fireplace and high-quality laminate flooring throughout add warmth and style to the open-concept layout. The primary suite is a true retreat, featuring a walk-in closet and a spa-inspired ensuite with heated tile floors, tiled shower walls, and a double-sink vanity. Additional highlights include a triple-car garage with an EV charger, RV and boat parking, a Hardi Plank exterior with rock accents, a covered front porch, a 2.5-ton heat pump with an air exchanger for year-round comfort, and Municipal Water and a private septic system. This is a rare opportunity to secure a brand-new custom-built home in one of the area’s most desirable neighbourhoods. Don't miss your chance to make this stunning new home yours! (id:60626)
Exp Realty (Na)
2219 32 Street Sw
Calgary, Alberta
Why move to NYC when you can get the ‘feel’ right here in Killarney?!?! Modern luxury meets function in this stunning Detached Single Family 2 Storey home with over 2,600sqft of living space adorned with luxury touches throughout! Great curb appeal on a stunning street, this classic exterior has charm and grace, then the Top of the Line specs in the open concept Main make you feel relaxed and at home! Welcoming Foyer, super huge windows with black trim shed natural light throughout all day long. The Dining Room and kitchen flow seamlessly, oversized pantry is a lifesaver, allows the oversized island to be used for prep by the Chef and socializing when entertaining! With natural wide-planked Hardwood Floors throughout most of the Main and the 2nd Floor, 10 ft ceilings on the Main, 9 ft ceilings up, this home will please All! Custom kitchen cabinetry provides a modern yet industrial feel with glass doors on some cabinets, Top of the line Stainless Steel appliances, adorned with Quartz C-tops, as is the island. Such a nice mix of black, gold, tumbled brick and natural woods! Custom lighting throughout, be sure to look for the Art TV as well as the other attached TVs and built-in speakers – great for entertaining, setting the mood and just plain relaxing! The Living Room and Breakfast Nook are a perfect size, with large windows once again looking out to the private yard full width deck, complimented by a brick-faced Fireplace. The Mudroom is so smart, allowing space as the family comes in from the insulated to paint Double Garage off the rear paved lane. Turf grass is easy for cleanup for the family pup! The large deck has room to hang, Duradek finishing. Upper level offers three large Bedrooms, each with their own walk-in closets. The Primary Bedroom with coffered ceiling is luxurious, with a large walk-in closet, 6-piece Ensuite with the full spa feel: Double sinks, infloor heat, separate Soaker Tub and then oversized Steam shower with bench – very nice! Laundry up is also a good size, much needed! Lower level is fun, with wetbar and a wine cellar all ready to go! Media Room with attached TV & speaker, what a great area! Gym area with potential TV set up, 4th bedroom down is very large, again with walk-in closet! This home offers all you have been looking for, just move in! (id:60626)
RE/MAX Realty Professionals

