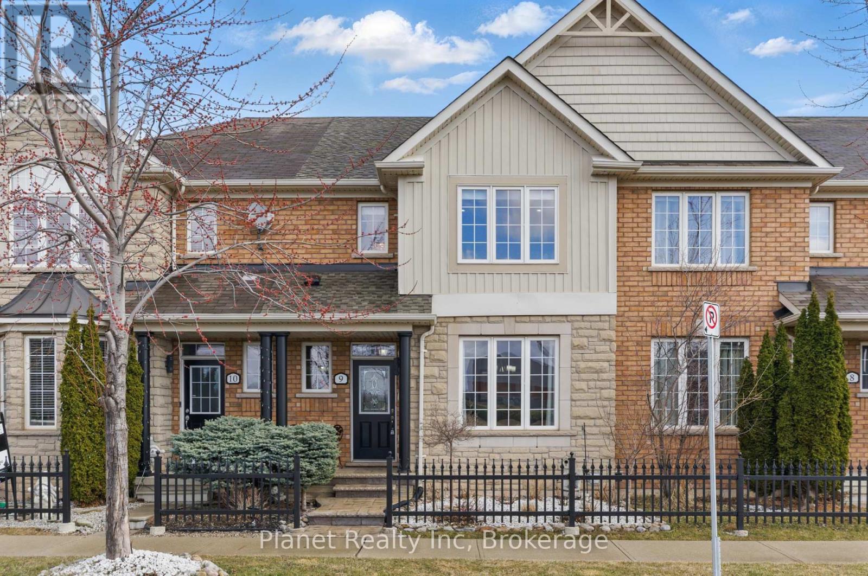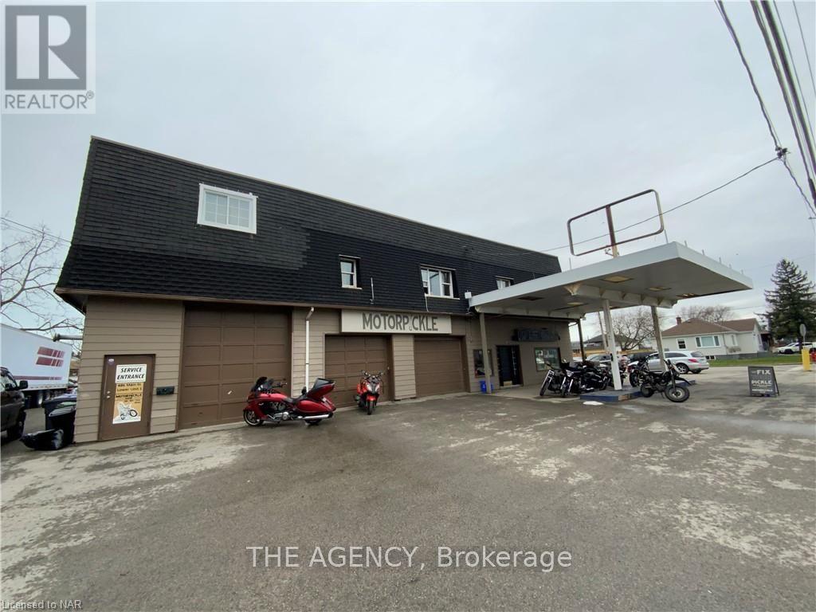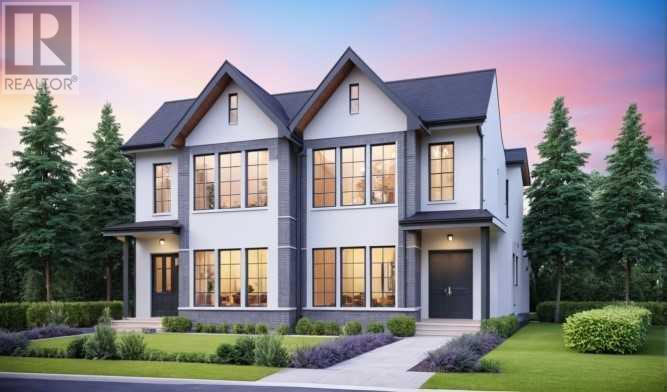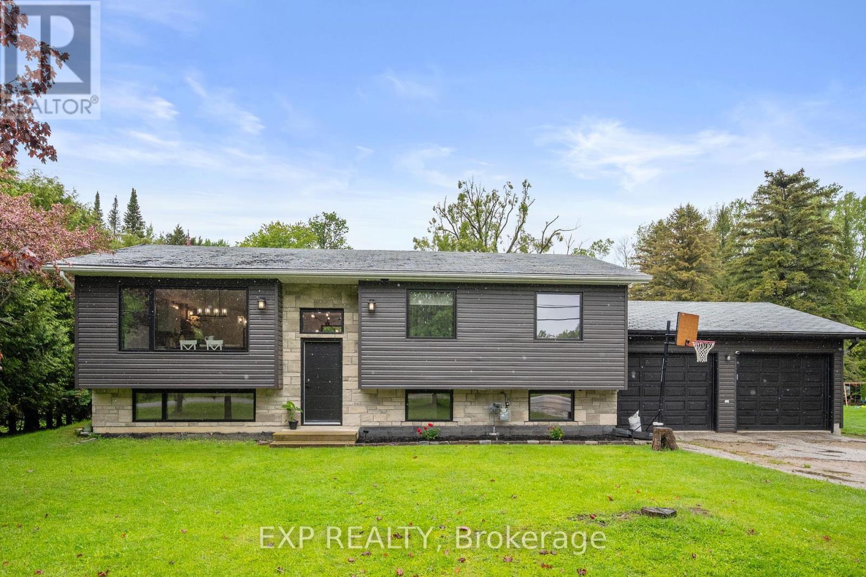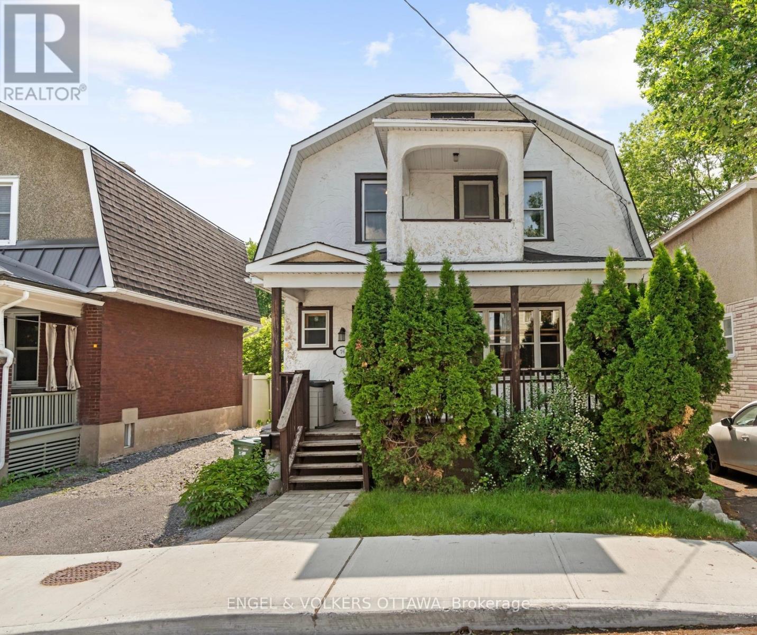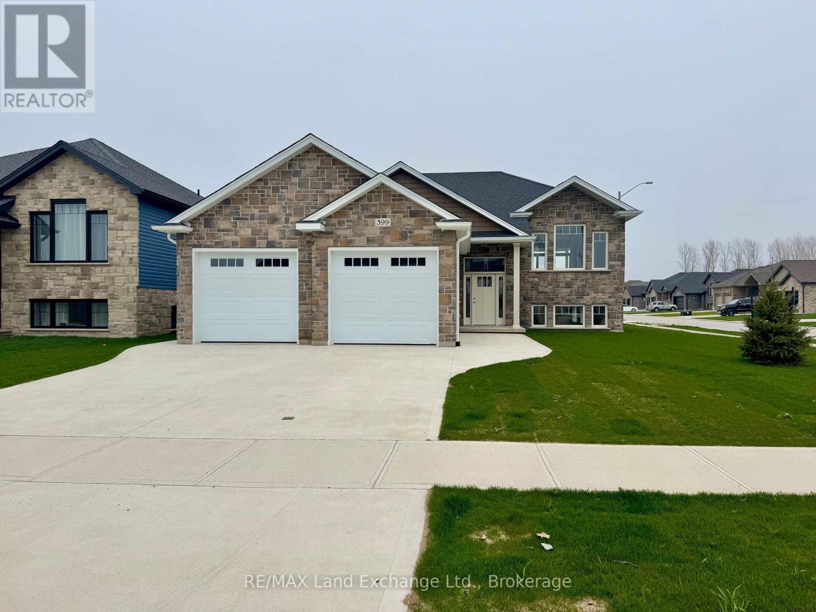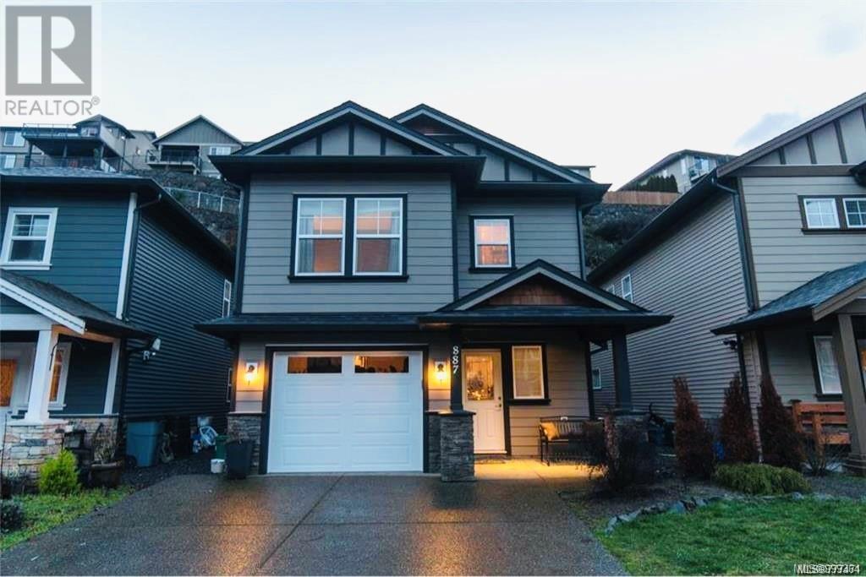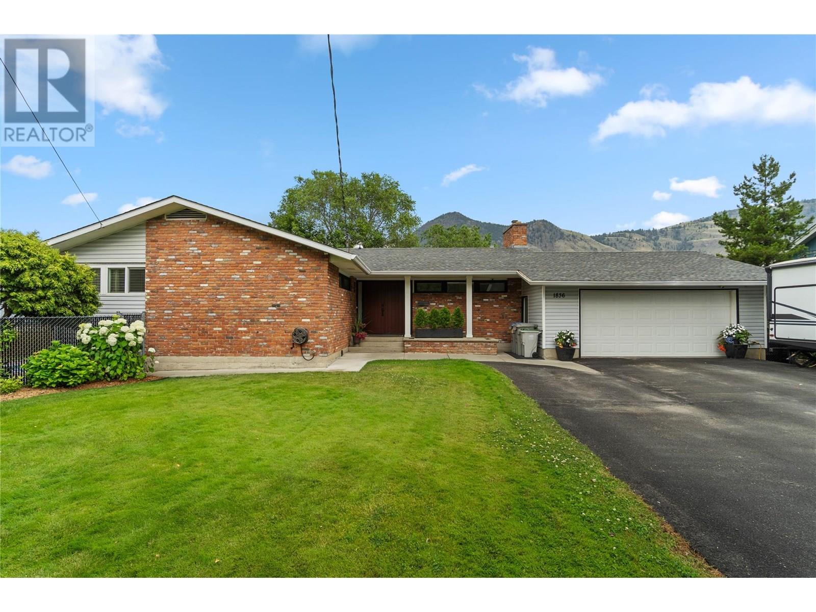59 Silver Trail
Barrie, Ontario
Location, location, location. This beautiful all brick bungalow is located in the highly sought after Ardagh community of Barrie. Walking distance to schools, parks, Ardagh Bluff Recreational Trail plan and minutes from local commerce, restaurants, big box shopping district and the 400HWY makin this a super convenient location. This 3+2 bedroom, 3 bath home has plenty of room for the family and is perfect for entertaining inside and out. The upper floor hosts 3 bedrooms, one a spacious master with private ensuite, a family room off the kitchen with gas fireplace, a separate living/dining room with a built-in electric fireplace, laundry and a full bath. The kitchen itself is complete with stainless steel appliances, corner walk-in pantry and breakfast bar. From the kitchen you step out to an amazing backyard crafted for fun, relaxation and entertainment......and best of all, backing onto private treed ravine/green space. The deck, made of composite decking is 36 feet long and leads to a Hydropool self cleaning hot tub and the inground fiberglass one piece salt water pool. No liner maintenance for this one! Whether you want to relax in the tub or by the pool or entertain with your friends or family, this backyard will make you the envy of the neighborhood. The lower level is an oasis on its own. The theatre room with custom seating, projector and sound system ( all included ) to take your movie nights to a whole new level. There is also a spacious 4th bedroom with its own semi-ensuite, office or bonus room and plenty of storage. In 2017 a metal roof was installed, making this the last one you will have to worry about. A custom solar system was installed, at a cost of over 40k, which generates approximately $3000.00 annually for the home owner. This home has so many pluses, upgrades and features it has to be seen to be appreciated. This home is move in ready, freshly painted as well....don't wait, this is an amazing find and will not last long. (id:60626)
RE/MAX Hallmark Chay Realty Brokerage
9 - 651 Farmstead Drive
Milton, Ontario
Does move-in ready sound good to you? How about living in the sought-after Willmott community, just minutes from shops, schools, parks, hospitals, and highways? If that checks your boxes, this thoughtfully designed 1,568 square foot, 3-bedroom, 4-bathroom townhouse is exactly what you've been waiting for. The main floor features stunning hardwood floors, 9-foot ceilings, with both a formal dining room and an eat-in kitchen. The stylish, updated white kitchen is a standout, featuring stainless steel appliances, quartz countertops, a gas stovetop, and a classic subway tile backsplash. Upstairs, the primary suite offers a private retreat with its own ensuite, while two additional bedrooms and a full bathroom provide plenty of space for family or guests. Downstairs, the finished basement adds even more functionality with a versatile rec room, an additional bathroom, and ample storage. Step outside to your private back patio, an ideal spot to relax or host outdoor gatherings. The home also features a newer roof, central vacuum system, and two parking spaces-including a detached garage at the rear laneway. With easy access to public transit, the GO Train, and major highways, this home offers both style and convenience in an unbeatable location. With every detail already taken care of, you won't have to lift a finger-just move in and enjoy. Don't miss out-schedule your viewing today! (id:60626)
Planet Realty Inc
496 Main Street W
Port Colborne, Ontario
Solid net include from this mixed use residential/commercial building that includes 3 residential (2-2bedroom and 1-1 bedroom) and 2 commercial units (both currently rented by same tenant). Fully rented. Lots of updates in the to the building over the years. Environmental Phase 1 completed by previous owner. Prime location on a high traffic street. Near all amenities including shopping, restaurants, lake and downtown. (id:60626)
The Agency
8308 34 Avenue Nw
Calgary, Alberta
Elevated Infill Living in the Heart of Bowness, Calgary. Experience the perfect balance of luxury, design, and location in this exquisitely crafted infill home, offering over 2,700 sq. ft. of upscale living in one of Calgary’s most dynamic and nature-rich communities. Prime Location: Nestled on a quiet, tree-lined street in the heart of Bowness, this home offers both tranquility and convenience. It’s mere minutes to top-rated schools, scenic Bowness Park, Bow River, and major commuter routes like Hwy 1 and Stoney Trail/Ring Road. Enjoy easy access to Canada Olympic Park, and weekend getaways to the Rocky Mountains have never been more effortless. Main Living Features: Designed for those who appreciate elevated living, this home makes a bold statement with 10-foot ceilings and hardwood flooring throughout the main floor. A designer kitchen with built-in wall oven & microwave, gas cooktop, large island, and elegant quartz countertops. A feature tile/stone fireplace wall, anchoring the open-concept living and dining space. Large windows providing abundant natural light??? Upper-Level Retreat: 9-ft ceilings and 8’ solid core doors throughout, all bedrooms feature vaulted ceilings, adding both space and character, a bright central bonus room—ideal for a reading nook, playroom, or home office. A modern laundry with quartz countertops. The primary retreat is true luxury: spa-inspired ensuite with a floating tub, oversized walk-in shower with bench, and a custom walk-in closet. Income Potential: Legal Basement Suite - An exceptional value-add, this home features a fully permitted 1-bedroom legal basement suite. 9-ft ceilings, durable carpet and luxury vinyl plank flooring, full quartz kitchen with island and full-size stainless-steel appliances. A spacious living room, 4-piece bath, private laundry, and office space. So, whether you’re an investor or multigenerational household, this suite provides flexibility, privacy, and passive income potential. Outdoor Living: Fully fenced and landscaped backyard, large patio/deck, ideal for summer BBQs or peaceful mornings. A double detached garage offers ample storage and off-street parking. Customize Your Dream Home: This home is still under construction, giving buyers a rare opportunity to personalize finishes—from appliances to countertops and tile selections. Make this space uniquely yours. Final Thoughts: This Bowness infill is more than just a home—it’s a lifestyle upgrade. Whether you're a family looking for space and sophistication, or a savvy buyer seeking rental income, this property delivers unparalleled value. With premium finishes, a legal suite, and a prime location, it’s a rare offering in Calgary’s northwest. View it today and experience what Elevated Living in Bowness truly means. (id:60626)
RE/MAX Realty Professionals
9622 Morning Glory Road
Georgina, Ontario
Welcome To This Beautifully Updated 2 + 1 Bedroom Modern Home, Perfectly Positioned On A Stunning 100 X 200 Ft South Facing Lot. Step Inside And Discover A Bright, Open-Concept Layout With Sleek Kitchen, Quartz Countertops, Stainless Steel Appliances And Spacious Living And Dining Areas Designed For Comfort And Flow. The Finished Lower Level Adds Flexibility With A Large Third Bedroom Or Family Room, While The Heated 2 Car Garage Is Wired And Ready For Your EV Hook Up. Outdoors, Enjoy A 40 Ft Deck, Fire Pit Area, And Expansive Backyard Bathed In Sun Ideal For Hosting, Relaxing, Or Creating Your Own Private Oasis. A Rare Opportunity To Enjoy Modern Living On A Premium Lot In A Tranquil Setting. Don't Miss This One!! (id:60626)
Exp Realty
192 Old Varcoe Road N
Clarington, Ontario
Unique and hard to find Country in the City! Over 2.6 acres. Creek runs the full length of the property at the front of the house. Approx. 2000sf main level. Lasthouse on a dead end street. This four bedroom home with a walkout basement is waiting for your updates,turning this property into a true country estate property. A perfect mix of trees and grass at the end of a dead end Street which gives you great privacy yet easy access to all the amenitiesof the city. Upstairs has four bedrooms, 2 bathrooms, kitchen, living room with wood fireplace. As well there is a wood stove insert in the basement. There's a single car garage with an enclosed accessto the garage. There's also a walkout to an older deck from one of the bedrooms. Home has two staircases with an additional separate entrance to the basement. This home is waiting to be turned into a modern country estate and with the creek out front and it has environmental protection that reducesthe chancesof new neighbours. Blocks away "to be built", new Semi-detached homes are for sale starting at 1.1 million dollars. This house you can turn it into your home and make it look any way your imaginationtakes you, however the lot, location, Creek in front yard and privacy is a combination that is extremely hard to replace and only comes along occasionally! It's time for your dream of a country home don't wait, book to see this property now. (id:60626)
Right At Home Realty
2023 Derrickson Place
West Kelowna, British Columbia
Welcome to Lakeridge Park! With a modernized lease extended until 2146, no PTT or Spec Tax applicable, this property is a phenomenal option for a part time home, full time home, or BNB. Situated in a quiet culdesac with open greenspace across the street, it doesn’t get much more peaceful than this. The private fully fenced yard is impeccably kept, with beautiful flower beds throughout, including your very own vegetable garden! It is truly a gardener’s paradise! Key features of the main floor include warm hardwood flooring, a large primary bedroom with 6 piece ensuite, updated kitchen with gas cook top and dual wall ovens, formal dining room, sunken living room with a stone clad fireplace, and secondary living room with french doors opening up to the Juliet deck, overlooking the front yard’s water feature and patio space. The two-tier deck is the place to be to soak in the morning sun, overlook your beautiful yard, and even has a view of the lake! Downstairs you will find three generously sized bedrooms, a cozy living room (reduced ceiling height) with brick fireplace, wet bar, vast amounts of storage space, and the large laundry room with additional cabinet space for all your linens. The driveway has parking for 4 vehicles, including space for your camper or small RV. This home has a newer roof, furnace and hot water tank. (id:60626)
Chamberlain Property Group
76 Huron Avenue N
Ottawa, Ontario
Exciting Opportunity in the highly sought-after Wellington Village - A Versatile Investment Awaits! This property is a unique offering that caters to a diverse range of buyers, from developers and investors to families seeking their dream home. This home has been lived-in as a single-family home during this ownership, but with its duplex zoning, it presents an incredible opportunity for transformation. The second level, already equipped with a kitchen space, is ready for your vision, restore the back stairs and main floor bedroom and unlock the potential for dual rental income or multi-generational living. The expansive lot not only provides ample outdoor space but also allows for future development possibilities, making it an attractive investment for builders and developers (R3T zoning). Located on the picturesque Huron Avenue, this street is known for its friendly community and long-standing neighbors. Experience the charm and warmth of the neighborhood and it's prime location. Enjoy the convenience of being situated between two main streets Wellington and Scott. With Wellington offering a plethora of amenities and Scott Street set to feature the new LRT. Accessibility and lifestyle options are at your doorstep! Endless potential whether you're a savvy investor looking to capitalize on rental opportunities, an eager developer eager, or a young family or couple wanting to create lasting memories in a vibrant community. With updates throughout the main level and a layout that invites creativity, the possibilities are limitless. Put your stamp on it and realize its full potential. Seize this opportunity today and envision the future you can create in this charming and vibrant neighborhood! (id:60626)
Engel & Volkers Ottawa
399 Amanda's Way
Saugeen Shores, Ontario
Immediate possession available; home has just a few minor touch ups. This home features a Self contained Secondary Suite in the lower level with separate entrance, with 1304sqft on each floor, there's plenty of room. On the North West corner of Ridge St and Amanda's Way is the location of this fully finished raised bungalow; with a 2 bedroom, 2 bath unit on the main floor and a 2 bedroom, 1 bath unit in the basement. Some of the standard finishes include laundry on each floor, 9ft ceilings on the main floor, Quartz kitchen counters in both kitchens, covered rear deck 12 x 14, central air, gas fireplace, automatic garage door openers, sodded yard and more. The location to shopping and the beach are just a couple of things that make this location sought after. HST is included in the asking price provided the Buyer qualifies for the rebate and assigns it to the builder on closing (id:60626)
RE/MAX Land Exchange Ltd.
3124 42 Street Sw
Calgary, Alberta
Located in the heart of Glenbrook, this investment duplex sits proudly on a rare 58’ x 120’ lot along one of the community’s most iconic tree-lined streets. With beautiful mature overhangs providing shade and charm, this property offers a blend of inner-city convenience and quiet residential character that’s hard to find. The large frontage and deep lot give it a commanding presence and exceptional curb appeal—ideal for attracting long-term tenants or future redevelopment opportunities.The property is zoned R-CG, offering incredible potential for value-added upgrades or a more comprehensive development strategy. With separate side entrances at the back, both units can easily accommodate legal basement suites—adding flexibility and maximizing rental income. Investors will appreciate the strong fundamentals of this parcel: a solid existing structure, income-generating potential, and the ability to build multiple units over time, all while staying within existing zoning guidelines.Whether you’re looking to buy and hold, renovate for cash flow, or explore higher-density redevelopment in the future, this property offers a versatile and strategic addition to any real estate portfolio. Glenbrook remains one of Calgary’s most sought-after, up-and-coming inner-city neighbourhoods, and opportunities like this—especially on lots of this size and zoning—rarely come to market. (id:60626)
Century 21 Bamber Realty Ltd.
887 Wild Ridge Way
Langford, British Columbia
Presenting this exquisite 2013 built, 5 bedrooms and 3 full bathrooms, this property has great potential for a rental income stream. The upper level boasts 3 bed, 2 bath and an expansive open-concept floor plan, featuring soaring 9' ceilings, elegant laminate wood floors, and a stunning electric fireplace. The chef-inspired kitchen is complete with beautiful wood shaker cabinets, a spacious eating bar, and seamless access to a large covered deck—perfect for entertaining. The spacious primary bedroom is filled with natural light, offering a generous walk-in closet and a well-appointed ensuite bathroom for your comfort. The lower level features a generous 2-bed, 1-bath in-law suite with own private access and a single-car garage. Located on a quiet no-thru road and in a vibrant, community-oriented neighbourhood with parks, scenic walking trails, & family-friendly play areas, this home is just minutes from the renowned Olympic View Golf Course and stunning beaches. Luxurious features, peaceful setting, and outstanding value, this property is a must see. (id:60626)
Pemberton Holmes Ltd.
1836 Russet Wynd
Kamloops, British Columbia
Move-in ready 5-bed home with inground pool. Centrally located in a quiet Valleyview cul-de-sac, just five minutes from City Centre with easy access to all major Kamloops amenities, this home is the complete package—offering space, comfort, and a host of thoughtful upgrades. The level-entry layout features a bright, open main floor with a spacious dining area and a tastefully upgraded kitchen, perfect for entertaining. The primary bedroom is generously sized and includes its own private ensuite, creating a relaxing retreat. The cozy living room features a gas fireplace, and comfort is ensured year-round with a heat pump and A/C system installed in 2019. Step out onto the covered 24' x 14' deck overlooking the beautifully maintained 18' x 36' natural gas-heated pool and private hot tub—ideal for enjoying summer evenings or quiet weekends at home. The basement is fully finished with a large rec room, four bedrooms, a 5-piece bathroom, a spacious laundry room with all-new drywall, sauna and plenty of storage. The attached two-car garage includes a newer heater and convenient interior access to the basement. Additional upgrades include a new pool pump, boiler, sand filter, and solar cover. All of this is situated on a 10,000+ sq. ft. lot with 200 amp service, making this home as functional as it is inviting. A true Valleyview gem, ready to welcome its next owners. (id:60626)
Royal LePage Westwin Realty


