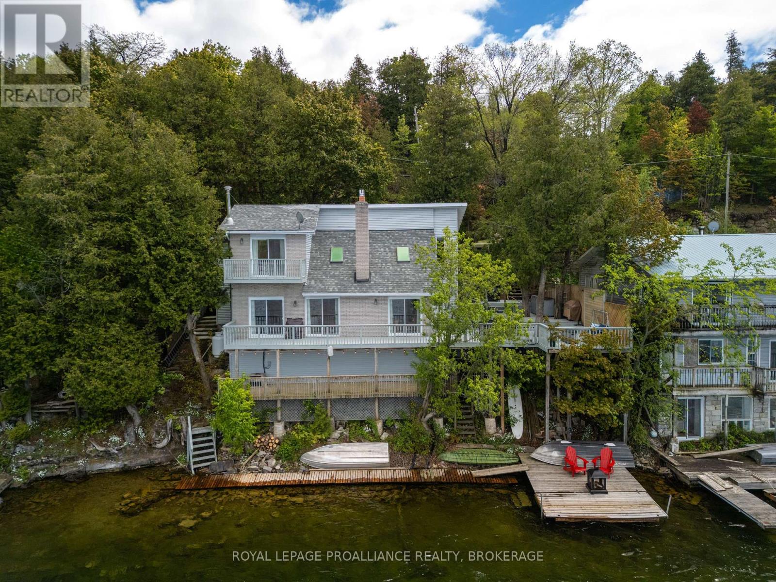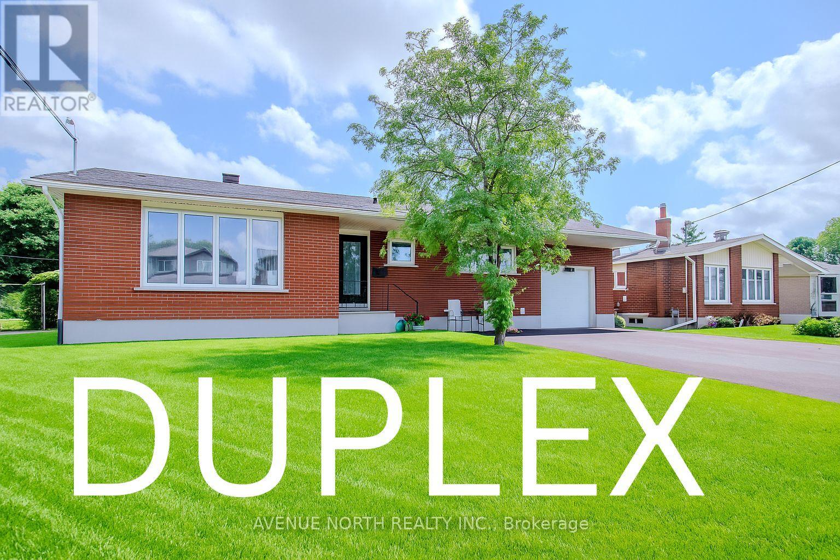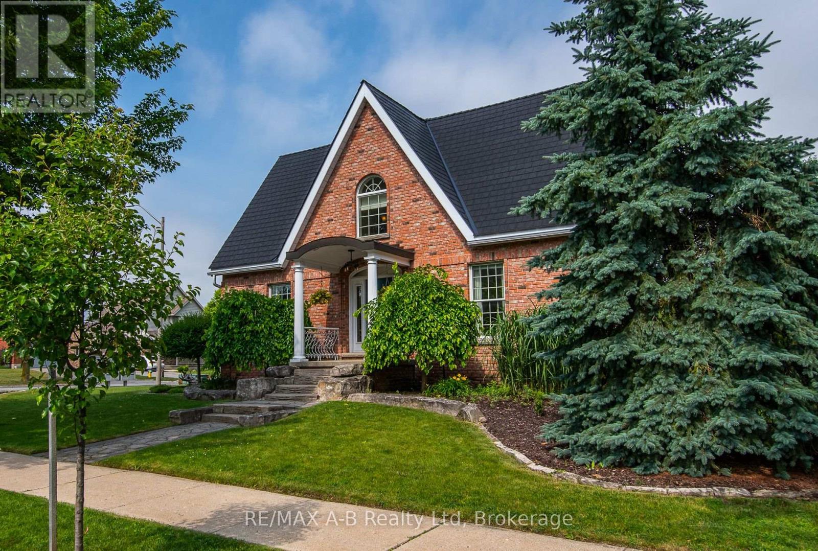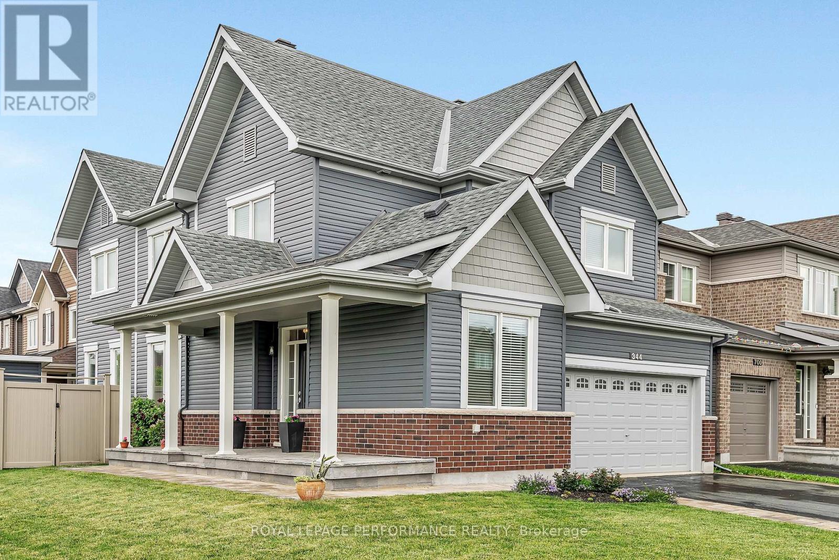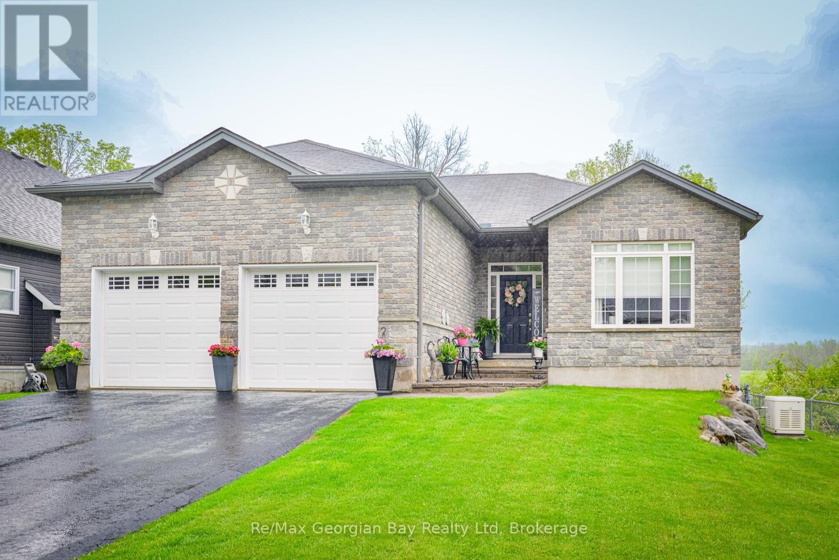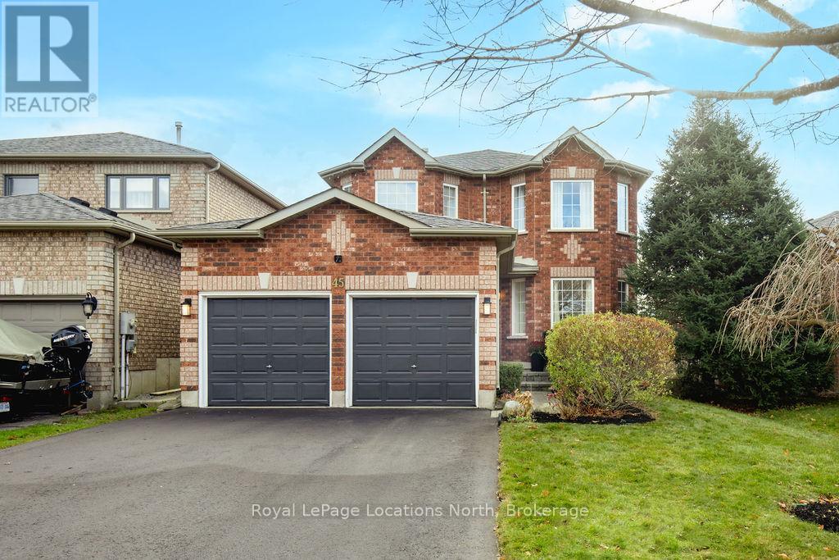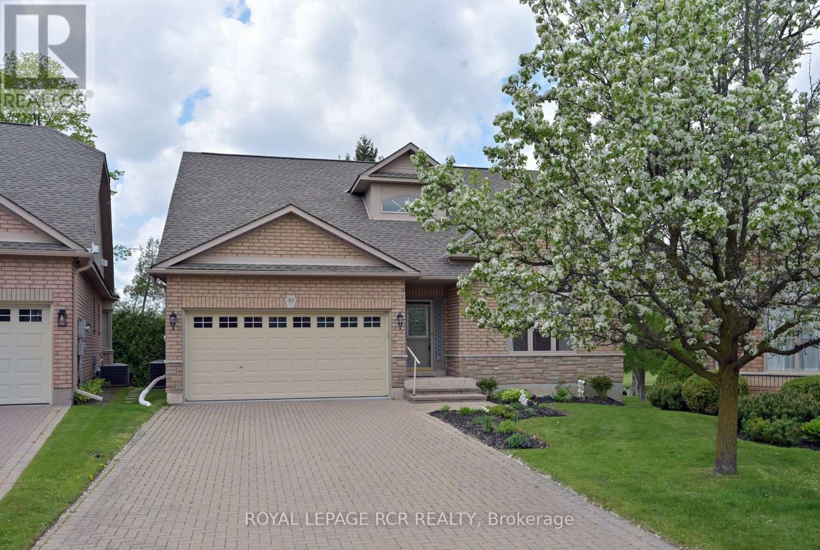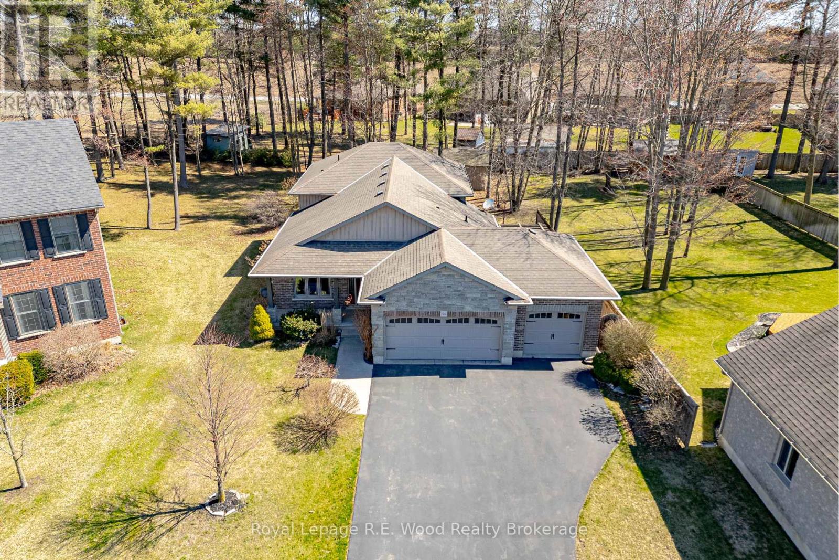1020 Lark Lane
South Frontenac, Ontario
Welcome to 1020 Lark Lane an exceptional waterfront retreat on the serene shores of highly sought after Loughborough Lake, perfect for year-round living or a seasonal escape. Offering stunning lake & sunset views, this home has been lovingly cared for & updated over the years. Features include an open-concept main floor with oak hardwood flooring (2021), a modern kitchen fully equipped with built-in appliances, as well as new countertops, backsplash, & flooring done in 2024, & a spacious living area adorned in wood finishings & warmed by a cozy, attractive & newly installed gas fireplace (2025). Natural light floods this space through skylights atop of the soaring ceiling & new patio doors (2021), while the large deck (80% rebuilt in 2022) is the perfect place to unwind & soak in the sun whilst overlooking the water. Upstairs, the primary bedroom boasts a renovated 4pc ensuite & attached walk-in closet. You'll also find 2 more generously sized bedrooms. With multiple upgrades such as electrical (2024), windows (2024), roof (2023), a newer gas furnace (2018), potential for an added detached garage on the adjacent land (subject subject to planning approvals), & close city proximity on arguably one of the best lakes in the area, you do not want to miss the opportunity to make this lakeside gem yours. (id:60626)
Royal LePage Proalliance Realty
882 Balsam Drive
Ottawa, Ontario
Calling all INVESTORS. This is a newly renovated, turn-key legal duplex in the heart of Orleans with a THIRD & FOURTH DWELLING POTENTIAL on an outstanding 65' x 150' lot. This is a RARE opportunity that offers excellent cash flow, modern upgrades, and future development potential. Situated near Highway 174, the upcoming LRT station, Place d'Orléans Mall, the Ottawa River, this property offers unmatched convenience in a high-demand location.Originally a single-family bungalow, this home has been expertly converted into two self-contained units with separate entrances and hydro meters. The main level features three spacious bedrooms, a full bathroom, and access to an attached garage. It is currently leased for $2,550/month, with tenants covering all utilities except gas for heating. The lower unit also includes three bedrooms and a full bathroom, and is rented for $2,200/month, with tenants paying all utilities. Adding to its long-term value, the home sits on an extended lot which can potentially have one to two coach homes (provided plans are approved by the city). A third hydro meter has already been installed, and the seller has paid for professional plans for one coach home. The duplex has undergone a complete transformation, featuring new kitchens (with quartz countertops and stainless steel appliances), bathrooms, flooring, drywall, paint, electrical, plumbing, pot lights throughout, new basement windows, interior doors, washers & dryers, interlock, and a brand-new driveway with space for up to nine vehicles. The attached garage is currently used by the main floor tenants. This truly turn-key property combines modern finishes, strong rental income, and future growth potential. Whether you're an investor expanding your portfolio or a buyer seeking a home with mortgage-subsidizing potential, 882 Balsam Drive is a rare opportunity in one of Orleans most promising neighbourhoods. (id:60626)
Avenue North Realty Inc.
292 Woods Street
Stratford, Ontario
Custom Charm on Coveted Woods Street. Nestled on a picturesque corner lot in one of Stratford's most sought-after neighbourhoods, this beautifully crafted custom home offers exceptional comfort, thoughtful design, and lasting value. Main Floor Luxury ~ Step into a bright, open-concept layout where form meets function. The main floor hosts two bedrooms, including a serene primary retreat complete with a walk-in closet and a 4-piece ensuite. The second bedroom enjoys ensuite privilege, perfect for guests or family. The laundry room is located on the main floor for added convenience. A cozy living room with gas fireplace, dining room and updated kitchen complete the main floor. Upper-Level Oasis ~ The upper level boasts a third bedroom, a spa-like bathroom with a hot tub and separate shower, and a versatile loft-style family room, media lounge or games area. Comfort Meets Innovation ~ Enjoy cozy winters with a heated driveway, a rare and practical upgrade that brings ease to snowy mornings. Above, a recycled rubber roof with a 50-year transferable warranty offers peace of mind and environmental efficiency. Lifestyle & Location ~ Set in a welcoming neighbourhood and just minutes from Stratford's vibrant downtown, renowned theatres, and trails. Ready to fall in love with Woods Street? This custom home is truly one-of-a-kind. (id:60626)
RE/MAX A-B Realty Ltd
8129 Bowglen Road Nw
Calgary, Alberta
Welcome to this beautifully designed luxury home in the heart of BOWNESS on an OVERSIZED 26.5X120 LOT with Sunny SOUTH BACKYARD. Bowness is one of Calgary’s most charming and rapidly evolving neighbourhoods! Offering a perfect blend of urban convenience and nature-filled escapes, this home puts you within minutes of Bowness Park, Shouldice Athletic Park, and the Bow River pathways, making it ideal for outdoor enthusiasts. Whether you enjoy morning jogs along the river, summer picnics, or winter skating, it’s all just a short stroll away. Located in a central location you’ll have easy access to a mix of local favourites like Angel’s Drive-In, Cadence Coffee, and Seasons of Bowness Park, along with essential shopping near by in the newly developed MainStreet Bowness, and Montgomery’s Market Mall. Need a weekend getaway? You’re just minutes from Highway 1, offering a quick escape to the mountains. Downtown Calgary is also easily accessible, making commuting seamless. Inside, this stunning and spacious semi-detached home is thoughtfully designed with high-end finishes and a functional layout. The open-concept main floor is anchored by a sleek, custom kitchen featuring two-toned cabinetry, quartz countertops, a waterfall island, and stylish gold hardware. A large pantry and built-in storage provide ample space for organization. The living area boasts a gorgeous fireplace with custom shelving, while large windows flood the space with natural light. Upstairs, the primary suite is a serene escape with a spacious layout, a walk-in closet, and a spa-like ensuite featuring a double vanity, a tiled walk-in shower, and a large freestanding soaker tub. Two additional bedrooms, a full bathroom, a bonus room, and a convenient upstairs laundry complete this level. The fully finished basement adds even more functionality, featuring a 2-bed legal suite (subject to permits & approval by the city) with a separate entrance. Complete with a modern kitchen, full bath, and large living sp aces, it’s perfect for multi-generational living, guests, or potential rental income. Outdoors, a private backyard offers space to relax or entertain, while the double detached garage provides convenience and storage. This home is a rare opportunity to own a brand-new luxury property in one of Calgary’s most desirable communities. Don’t miss out on making it yours! (id:60626)
RE/MAX House Of Real Estate
10458 Copper Hill Place
Lake Country, British Columbia
OPEN HOUSE SATURDAY JULY 26TH 12 - 2 PM! Welcome to this outstanding walkout rancher in Lake Country’s desirable Copper Hill neighborhood. Built in 2007, this impeccably maintained home offers 2,605 sq. ft. of finished living space with 5 bedrooms and 3 bathrooms, and is available for immediate possession. The main floor features three bedrooms, including a primary suite with an ensuite bath, and a bright open-concept living area that captures expansive views of Wood Lake and the valley. The kitchen flows seamlessly into the dining and living areas, creating a functional space ideal for both everyday living and entertaining. Recent upgrades include new appliances, adding value and efficiency to the heart of the home. Downstairs, the fully finished walkout basement includes a two-bedroom legal suite, ideal as a mortgage helper or flexible enough to reintegrate into the main living space. Additional highlights include a flat double driveway with space for boat or RV parking, a large double garage, and an easy-maintenance yard perfect for those who want to enjoy the Okanagan lifestyle without the upkeep. Located on a private 0.20-acre lot just minutes from Peter Greer Elementary, George Elliot Secondary, and a short drive to UBCO and the Kelowna International Airport. (id:60626)
Royal LePage Kelowna
344 Hepatica Way
Ottawa, Ontario
You know that feeling you get when you finally find something you've been looking for? It's a moment of excitement, satisfaction & relief. This home is what you're looking for, so come find your moment! Popular Jasper "A" model sitting on a large corner lot wrapped in sunlight from morning till night. You'll be excited to find a long list of upgrades & relieved that it's been meticulously maintained by its original owners. This place is mint...no kids or pets have left their mark, but yours can! Offering 4 beds, 4 baths, a main floor den & a fully finished basement, 344 Hepatica is ready to accommodate any type of family. Entertain those you love in the formal dining room, read a book by the fireplace in the living room & make a mess of the massive kitchen while cooking up storm on your gas stove, dropping pots on your granite countertops & serving your kids a quick meal at the breakfast bar. Don't worry, it's got a powerful dishwasher too. Hardwood floors throughout main, stairs & upper landing. Primary bedroom with a huge WIC & luxurious ensuite sporting a beautiful glass shower & double sinks. The 2nd level is completed by 3 large bedrooms(2 with WICs) serviced by a full bathroom & laundry room. The basement was professionally finished & the foundation walls were spray-foamed for unparalleled comfort. Durable/high-end vinyl plank floors line the HUGE rec room. Ready for a game of mini sticks? There is also a full bathroom that is nicer than most ensuites down here & storage space wasn't sacrificed for any of this. Go play outside in your private backyard. Lounge on your deck under the gazebo or tinker in the large shed. It's also fully fenced so you won't loose anything that can run away. Other upgrades: New fridge & dryer in '23, Nat-Gas BBQ line, Insulated garage door, Interlock driveway extension, walkway & porch. This place is as good as new. Don't miss your opportunity to make your mark in a great neighbourhood close to parks, paths, schools & amenities (id:60626)
Royal LePage Performance Realty
719 County Road 2 Road
Edwardsburgh/cardinal, Ontario
It's a waterfront treasure and it's located on the edge of town - the Town of Cardinal. It is the old addage ... the million dollar view and this view will not disappoint you. Positioned on a higher elevation, this 1 1/2 storey home captures great views of the majestic St. Lawrence River. The property fronts onto the Galop Canal with access to the St. Lawrence, from the Canal. A new buyer would be permitted to install a dock on the property, and enjoy the lifestyle the river has to offer. The home has been lovingly renovated throughout and is entirely carpet free. 719 County Road 2 is deceivingly spacious, offering 1,868 sq. feet of living space that includes 5 bedrooms, 2 bathrooms, and a lovely 4-season sunroom (2008) with a cozy gas fireplace for additional warmth. There is a main floor bedroom, 4 pc. bathroom and laundry room with gorgeous pergola hardwood throughout this level. The drive way has been paved in 2019, and the home sided with vinyl siding in 2021 (with the exception of the wall in the garage.) With a stucco and vinyl siding exterior, along with a metal roof, the exterior is virtually maintenance free. The home has been freshly painted in 2024. Other important dates: Gas furnace (2014), Survey land to water (2022), Septic (2018), plumbing upgrades (2015) roof (2020) with a transferable warranty, napoleon gas stove in the sunroom (2012). With an attention to detail and pride of ownership, any new buyer will be reassured that everything in this home has been done over and above! Location is everything - situated near highways 401 and 416 for easy commutes and 5 mintues from the USA International Bridge. 60 minutes (approx) from Ottawa. (id:60626)
Royal LePage Proalliance Realty
13 16363 85 Avenue
Surrey, British Columbia
Welcome to Somerset Lane! This stunning corner unit townhouse features 4 bedrooms and 3 bathrooms, offering the spaciousness of a detached house. Large windows provide bright daylight, and the gas fireplace add a cozy touch. The kitchen is large and inviting. New flooring and paint. The basement includes a large room that could be a bedroom or a rec room and is plumbed for a 4th bathroom. Enjoy private outdoor space on the deck or large wraparound yard. Large two car side by side garage easily fits 2 cars. Located in a family-oriented neighborhood with great schools, It's just minutes walk from a recreation center, community center, library, and shopping. A future skytrain station will be within walking distance, and highways 1 and 17 are a short drive away. (id:60626)
Homelife Benchmark Realty Corp.
51 Donlands Court
Severn, Ontario
OPEN HOUSE SAT JULY 5TH 11 AM TO 1 PM ~~Wow check out this beautiful 4 bedroom, 3 bath all brick bungalow located on a cul-de sac of a family friendly neighborhood and within walking distance to down town, shopping, walking trails or biking....enjoy the private back deck overlooking farm field and the storm pond as your neighbor. This lovely home features lots of upgrades including new black stainless appliances, granite counters in kitchen and all bathrooms, 4 pc ensuite, generac generator, sprinkler system with remote, engineered hardwood and tile floors, eat in kitchen with walk out to deck, dining area,power blinds with remote in dining room and living room, main floor laundry with garage entry, double attached garage with 2 openers, full finished rec room with gas fireplace, 2 lower bedrooms and a 3 pc bath, leaf filter gutter protection, water softener, gas furnace and central air. You won't be disappointed so book your personal viewing before it is gone. (id:60626)
RE/MAX Georgian Bay Realty Ltd
45 Holly Meadow Road
Barrie, Ontario
Stunning 4-Bedroom Home in Desirable Holly. Welcome to this beautifully appointed 4-bedroom, 4-bathroom home in the sought-after, family-friendly neighbourhood of Holly. From the moment you step inside, you'll be greeted by a spacious foyer with elegant tumbled marble floors. A wheelchair-accessible main-floor powder room adds convenience and connects to the laundry room.The living room, featuring hardwood floors, offers a picturesque view of the landscaped front yard and newly laid walkway, while the dining room is perfect for hosting family and friends.The tumbled marble continues into the tastefully updated eat-in kitchen, complete with updated cabinetry, solid surface countertops, a sleek backsplash, and custom California shutters.Adjacent to the kitchen, the inviting family room features a fireplace with a brand-new modern wooden mantle and overlooks the backyard, also adorned with California shutters. Step outside to the fully fenced backyard, where you'll find a lovely patio and beautiful gardens - an ideal space for relaxing or entertaining. Upstairs, the spacious primary bedroom boasts a walk-in closet and a 4-piece ensuite with a relaxing soaker tub. Three additional bedrooms and a main 4-piece bathroom complete the second level. The freshly painted basement offers a versatile space for entertainment or play, featuring a 2-piece bathroom with a rough-in for a shower. Additional highlights include a 2-car garage with inside entry and recent updates such as a new furnace (2024), new front and patio doors (2024), carpeting (2021), roof (2018), some newer windows, and newly re-paved asphalt driveway. Move-in ready and ideally located near parks, schools, and amenities this home is a fantastic opportunity! (id:60626)
Royal LePage Locations North
10 Forest Link
New Tecumseth, Ontario
Welcome home to 10 Forest Link - a spacious bungaloft backing onto a beautiful golf course location in Briar Hill. Situated on a quiet, dead-end street, this home will check a lot of the boxes on your wishlist. The cathedral ceilings and fireplace are wonderful features in the large but cozy great room overlooking the back deck. Tucked away on the main floor is a generous primary suite with brand new carpeting, a walk-in closet with organizers, and a 4 pc ensuite bathroom. Do you need space to host your dinner parties - check out the separate dining room overlooking the front gardens. The eat-in kitchen features a walk out to the generous deck area - complete with electric awning and gas BBQ hook up. The main floor also features a laundry room with direct entry to/from the double car garage. The loft area features a private bedroom with 3 pc ensuite and an area that would be perfect for a home office, a den or hobby room. The professionally finished lower level offers more incredible spaces. Whether you are quietly relaxing or entertaining family or friends, the family room with a fireplace, a wet bar area and walk out to the covered patio are wonderful spaces to stretch out in. There is another bedroom with a semi 3 pc ensuite, another office or den area and tons of important storage space on the level. **Extras: Beautiful golf course location with west facing deck perfect for sunsets! Double car garage, walk out to covered patio area on lower level. Many rooms freshly painted, new carpet in primary bdrm, roof 2018, outdoor staircase reconstructed 2023.** (id:60626)
Royal LePage Rcr Realty
56 Wintergreen Crescent
Norfolk, Ontario
Nestled on a mature treed lot on the outskirts of Delhi, and backing onto woodlot - this home is sure to impress! Built in 2012 and featuring a triple-car garage and ample parking for all your dream vehicles as well as a basement entrance from the garage. The open concept living room and dining room is spacious and features lots of windows bringing in natural light. The modern kitchen features stainless steel appliances and a enter island with seating area and more storage. This space is perfect for all your culinary dreams to come to life. The second floor features 3 spacious bedrooms and the large family bathroom. On the lower floor you will find a large rec-room featuring a natural gas fireplace perfect for entertaining guests or relaxing in the evening. There is an additional guest bedroom and 3-pc bathroom also featuring your laundry room with a convenient countertop for folding laundry. The basement of the home includes a workshop space - perfect for the hobbyist! This backyard oasis is also sure to impress with the spacious back deck featuring a pergola. There's a garage door that open up to the back deck perfect for a larger entertainment space for family BBQs and more. Some indoor and patio furniture is also negotiable. Don't wait to make this your next address! (id:60626)
Royal LePage R.e. Wood Realty Brokerage

