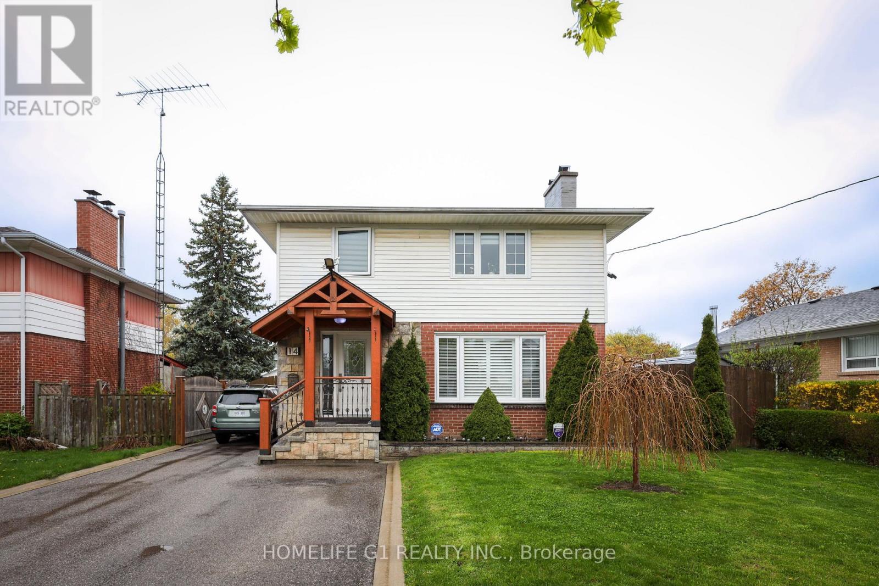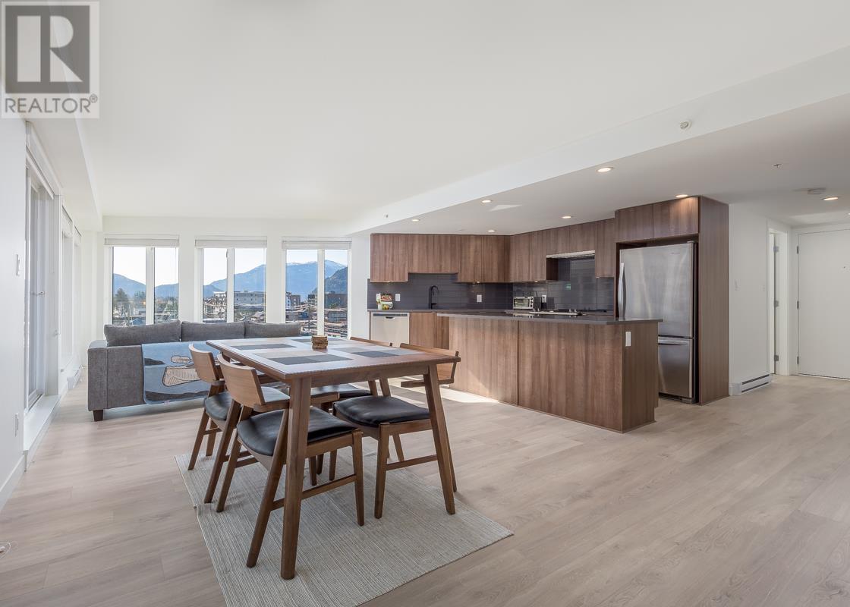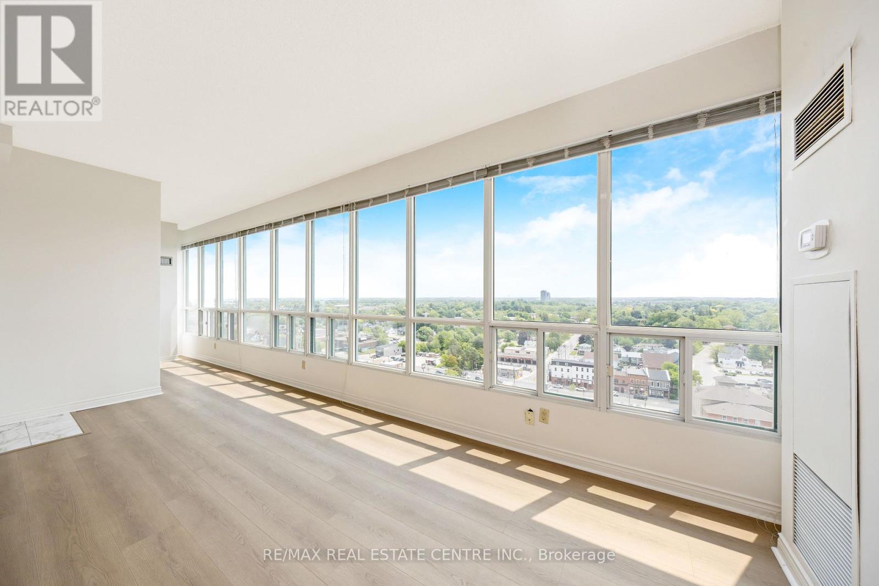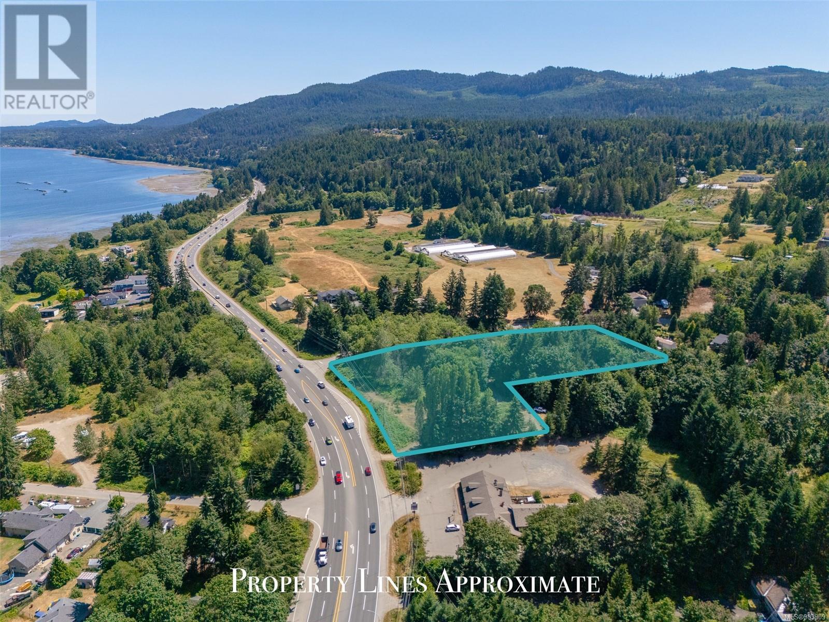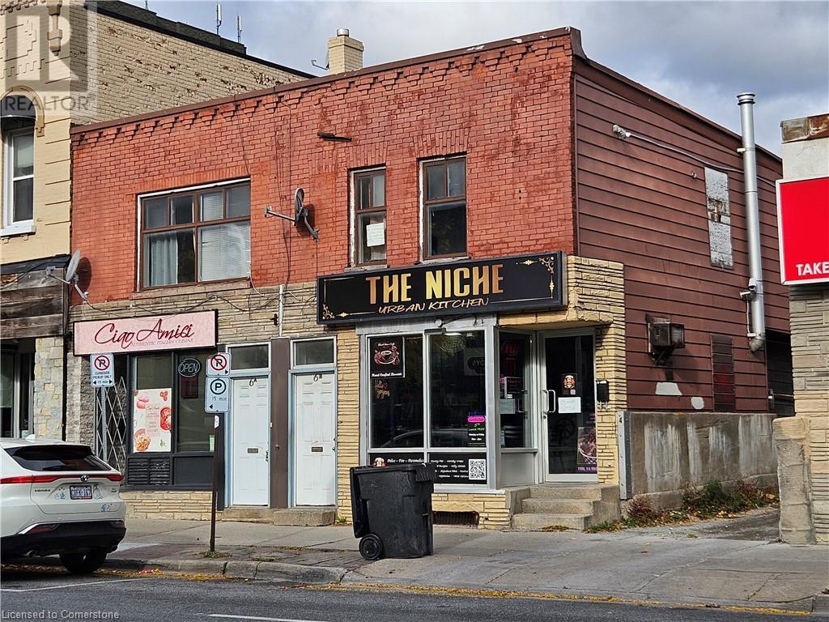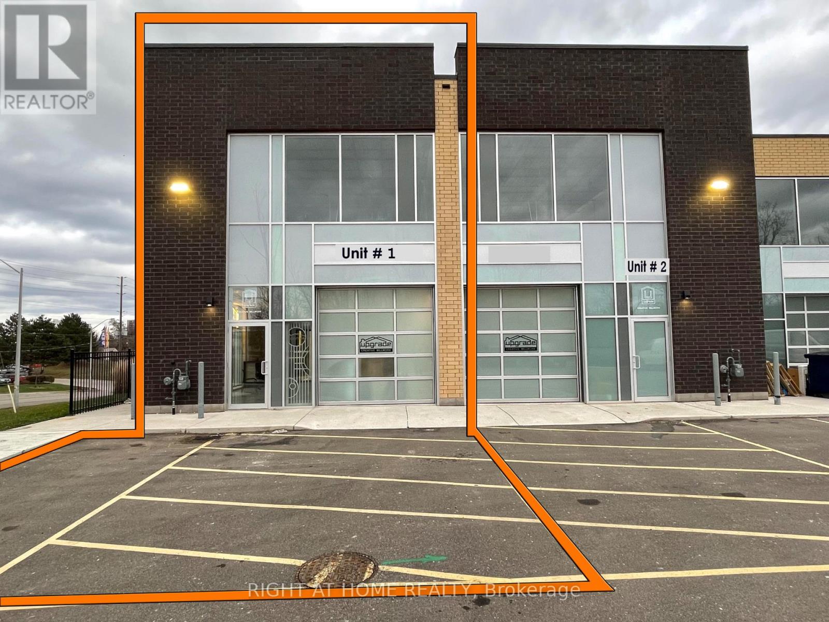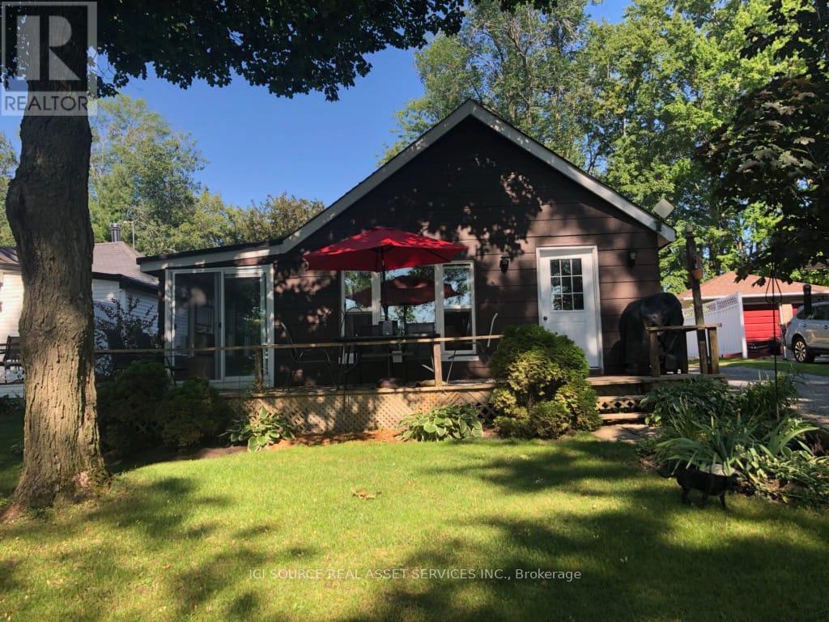42 Edgevalley View Nw
Calgary, Alberta
Walkout Bungalow perfectly positioned ON THE RAVINE in the sought-after community of Edgemont. FULLY FINISHED well kept home with VAULTED LIVINGROOM AND BEDROOM, SKYLIGHTS, UPDATED SUPER BRIGHT, OPEN CONCEPT main floor with soaring vaulted ceilings. The living room is SPAACIOUS and blends NATURAL VIEWS with natural light and showcases sweeping ravine views, a cozy three-sided fireplace, and access to the upper balcony—ideal for relaxing or entertaining. The kitchen is thoughtfully designed with a large granite island with breakfast bar, newer appliances and plentiful cabinetry, while a charming breakfast nook offers a casual spot to enjoy your morning coffee. The spacious primary suite on the main level features vaulted ceilings, tranquil ravine views, and a luxurious 5-piece ensuite with a deep soaker tub, dual vanities, and a walk-in closet. Also on the main level, you’ll find a formal dining room, a versatile den, a powder room, and a combined mudroom/laundry space for added convenience. The fully finished walkout basement expands your living space with a generous family room, complete with built-in shelving, a fireplace, and a wet bar—perfect for hosting guests. A second bedroom with a large closet, a full bathroom, and a spacious recreation area round out the lower level. New windows on the main floor. New furnace in 2022, hot water tank in 2024. The shingles on the roof were replaced in 2017. Attached double garage and visitor parking offered in this fabulous VILLA! Ready for immediate possession.Located in one of Calgary’s largest and most established neighbourhoods, Edgemont is known for its abundance of parks, pathways, and green space. With easy access to major roads, this home offers the perfect blend of peaceful living and city convenience. (id:60626)
RE/MAX Irealty Innovations
14 Sterne Avenue
Brampton, Ontario
Welcome to this thoughtfully upgraded and versatile home, packed with modern features and future potential. Enjoy peace of mind with recent updates including new windows (2020), water heater (2023), built-in air conditioning (2022), and a new stone patio (2024) perfect for relaxing or entertaining. The main floor was completely renovated in 2021, while the upstairs primary bathroom features a sleek redesign with medical-grade blue light therapy. Finished front porch with its modernized look an inviting space that adds charm and functionality. New patio door (2023) brings in natural light and easy access to the backyard. The fully finished basement offers even more living space with a separate entrance, and a brand-new washer and dryer (2024). The double detached garage is a rare find700 sq ft with 200-amp electrical service, mezzanine storage, and flexible use as a garage, workshop, or potential one-bedroom suite. The backyard is fully fenced with sturdy steel posts and features mature red and black currants, gooseberries, and raspberries, perfect for home gardening. Additional highlights include a garden shed, newer roofing, just a 5-minute walk to a gas station and convenience store, this home offers comfort, style, and smart upgrades inside and out. (id:60626)
Homelife G1 Realty Inc.
90 De La Breche Unit# 114
Grand-Barachois, New Brunswick
Step into seaside luxury with this magnificent home along the Northumberland Strait. The homes private nature exudes an air of exclusive elegance, marked by meticulous attention to detail. Upon entry, you'll be welcomed with a sunlit and airy main floor, 9-foot ceilings, and premium finishes. The foyer leads to an open-concept family room, featuring a cozy propane fireplace and breathtaking ocean views. Adjacent, the living room offers an equally stunning panorama, ensuring every moment at home feels like a seaside getaway. The kitchen boasts generous cabinet space, stunning Dekton countertops, and a butler's pantry connecting to the dining area. The spacious island is perfect for hosting. The main level offers an impressive executive office, which could also be utilized as a versatile 5th bedroom. A 3-piece bathroom, laundry facilities, and a mudroom complete this level. The second level hosts the primary bedroom, with its private balcony providing stunning views, and the 4-piece ensuite - it's designed for relaxation. Completing this level are three additional large, well-lit bedrooms and a quality 3-piece family bathroom. Outdoor entertainment is effortless on the expansive deck, ideal for family gatherings, with the bonus of direct access to a private beach. Enjoy relaxing evenings set against the backdrop of the ocean. Equipped with 2 heat pump, surround sound, and premium woodwork, this beachfront home is a blend of luxury, comfort, and stunning views. (id:60626)
Colliers International New Brunswick
801 Sand Hill Road
South River, Ontario
Are you looking to escape to the country, where you can enjoy your own private oasis, surrounded by the sights and sounds of nature? Well this approx. 1300 sq feet home in South River may be the place for you. This bungalow features beautiful river views from the open concept dining room and kitchen area, plus a walkout deck to enjoy your favourite beverage, while watching the sunrise or sunset. The main floor features two bedrooms and bathrooms, as well as full laundry facilities. The large unfinished basement provides plenty of opportunity for additional bedroom space or perhaps a den or games room. Attached to the house is a large single car garage/workshop, plus there is an additional double car garage, separate from the main building, both with electricity and garage door openers. The home is ideally situated for anyone interested in outdoor activities, with two Provincial Parks nearby, these being Mikisew and Algonquin Park. There are also numerous trails nearby for anyone interested in hiking, atv or snowmobile riding. The towns of South River and Sundridge are both a short drive away, for your convenience, and Highway 11 is also nearby , should you require anything further afield. This home features 200 Amp service, and comes with a full service Generac generator in case of potential power outages. Water is supplied via a drilled well, and further enhanced by a water softener. During the summer heat the HRV keeps everything nice and cool. There is also a roughed in central vac. The property also features a short nature trail to your own private Bunkie, where there is a small sandy beach, perfect for relaxing, taking a swim or perhaps paddling out in a canoe. (id:60626)
Royal LePage Lakes Of Muskoka Realty
416 1365 Pemberton Avenue
Squamish, British Columbia
THE VANTAGE! 2 bed & 2 bath plus flex unit located in The Vantage. This property is 1001 square feet and has the longest deck within this floor plan - 32 ft long! Have a seat on the way to your unit, and enjoy the landscaped, serene courtyard and take in a stunning and un-obstructed view of the Chief. The flex space is a bonus and is perfect for storage or for an office. This kitchen is an entertainer's dream with stainless steel appliances and a large island overlooking a large, bright, great room. A storage locker and a parking space in a secure parking garage is included. The Vantage is within walking distance to shopping, restaurants school's and the oceanfront. (id:60626)
Engel & Volkers Whistler
719 3333 Brown Road
Richmond, British Columbia
3-bed 2 bath 2 parking unit by Polygon in the heart of Richmond! This spacious N facing with beautiful garden view, features an open-concept kitchen with engineered countertops, sleek cabinetry, and integrated Bosch appliances (2 fridges), plus air conditioning for year-round comfort. 2 Parking 1 Locker. Just steps from the Canada Line Aberdeen SkyTrain Station, shopping, restaurants, super markets, it offers unmatched convenience. Enjoy excusive access to an 8,000+ sq.ft clubhouse with a rooftop cool/hot tub, fitness center, and music studio. With a security concierge, resident manager, and direct access to a 4.2-acre urban park, this home is the effect blend of luxury and accessibility. Shopping, dining are just steps away! (id:60626)
Pacific Evergreen Realty Ltd.
101 - 20 Mineola Road E
Mississauga, Ontario
Rarely offered "quad" highly desirable end unit townhouse with private patio and garden in the sought after enclave of Craigie Orchards. Main floor level features eat-in kitchen , large dining room and living room with walk out to private enclosed patio. large master bedroom with juliette balcony overlooking private patio. Located steps to Go train, highly rated schools, Port Credit shops, and Lake Ontario waterfront trails. Ample parking right in front of unit. (id:60626)
Kingsway Real Estate
Ss01 - 100 Millside Drive
Milton, Ontario
RARE "SKY SUITE" SOUTH FACING CONDO ... it's HIGHER than the PENTHOUSE! Breathtaking unobstructed Escarpment views - see the CN Tower on a clear day! We never see these units offered for sale. This highly sought-after condo has it all: 2 BEDROOMS + DEN, 3 BATHROOMS (Jack n Jill updated to large walk-in shower), HIGH 9' CEILINGS, 2 UNDERGROUND PARKING SPOTS (1 owned, 1 exclusive use), 2 OWNED LOCKERS, UTILITY ROOM in suite and it boasts a whopping 1625 SF ... one of the LARGEST condos in the building. Enjoy the spacious and bright living area w/ massive windows all around to highlight the most spectacular views. The kitchen offers a breakfast area, some updated Samsung and Bosch appliances and a convenient pantry. The combined open concept living and dining room is large enough for extended family celebrations and has loads of massive windows to highlight the stunning views. There are 2 generous bedrooms, one of which is the primary bedroom with walk-in closet and convenient 5-pc ensuite. The den is large enough to be used as a THIRD BEDROOM. Additional features include: $30,000+ in recent upgrades (2025): entire unit has been professionally painted throughout in a neutral tone (Benjamin Moore paint), upgraded lighting, new blinds in bedrooms and new flooring with higher-end sound insulation than required. The unit is also CARPET-FREE, there is in-suite laundry with in-suite walk-in utility room. The building includes a renovated lobby, indoor pool, sauna, fitness area, party room, car wash, community BBQ area and plenty of visitor parking. This is an exceptionally well-run complex in an excellent school district and is centrally located. It is a short walk to restaurants, shops, summer Farmers Market, schools, parks, beautiful Mill Pond and Milton's vibrant downtown. Condo Fees Include Heat, Hydro, Water, Bell Bulk TV & Internet, Parking, Building Insurance and Maintenance of Common Areas. MOVE IN and ENJOY ... Simplify Your Life! *Some photos virtually staged (id:60626)
RE/MAX Real Estate Centre Inc.
2433 Summerset Rd
Nanoose Bay, British Columbia
Rare opportunity to invest in two titled properties totaling 3.17 acres, located at 2433 Summerset Road (2.04 Acres) and 2430 Island Hwy E (1.13 Acres). These parcels have a high visibility location with Island Highway frontage, making them ideal for a variety of commercial uses or residential use. Approximately a 5-minute drive to North Nanaimo, these properties are conveniently close to all levels of amenities. The proximity to Nanaimo also ensures easy connections to the lower mainland via multiple ferry services, float planes, and the Helijet. Both parcels are undeveloped, offering a blank canvas for your vision. With CM5 zoning, the possibilities are vast, including potential uses such as a hotel, pub, restaurant, residential, recreation facility, public assembly, resort vehicle park, and tourist centre. Don't miss this investment opportunity in a high-exposure, rapidly growing area. Plus GST. Information Package Available. Measurements approx. Verify data if important. (id:60626)
RE/MAX Professionals
Exp Realty (Na)
4-6 Bond Street Street W
Oshawa, Ontario
Attention investors! Welcome to 4-6 Bond St. W. A mixed used commercial building, 2 retail stores on main floor and 2 one-bed unit apartment upstairs. One residential unit tenant just move out and the rest units are occupied by the reliable tenants and generating good cash flow. The vacant unit is easy to rent for more than $1000 plus hydro monthly. A great location in downtown core area, near all amenities and transportation hub just right cross street. Don't miss this great opportunity! (id:60626)
Solid State Realty Inc.
Unit#1 - 1162 King Road
Burlington, Ontario
Location-Location-Location, corner unit located on a main street, at the main and only entrance of a commercial/Industrial condominium, located in a prime location near the BURLINGTON IKEA. This corner Unit has a total area of 1,647 Square feet, BC1 zoning which allows a variety of uses for many types of businesses, fully equipped with HVAC, Sewage, epoxy flooring, water proof walls, well distributed Power supplies 2PH and Three-Phase electrical, Including a fully furnished 230 Sq.F Office and a Universal Toilet. Do Not Miss This Great Opportunity!A less than 2 years old fully equipped Millwork machineries, legally permitted setup with $ 150,000 Value Can also be included (PLEASE INQUIRE FOR DETAILS) (id:60626)
Right At Home Realty
251 Avery Point
Kawartha Lakes, Ontario
This four season completely renovated cottage offers sunrise views over the front lake and sunset views from the 16x16 new muskoka deck or fire pit over the back lake. Lake Dalrymple is shallow and warms up quickly to enjoy by boat or paddle in the summer. Snowmobile, skates or snowshoes in the winter. The cottage has new plumbing, electrical, 200amp service, spray foamed, water filtration system, stainless steel appliances and a stand alone washer dryer. The insulated attic offers storage with easy to access via drop down stairs. An over sized insulated single car garage and separate out building for lawn or snow equipment storage. A well maintained mature lot with plenty of sun and shade to enjoy for seasons and years to come. *For Additional Property Details Click The Brochure Icon Below* (id:60626)
Ici Source Real Asset Services Inc.


