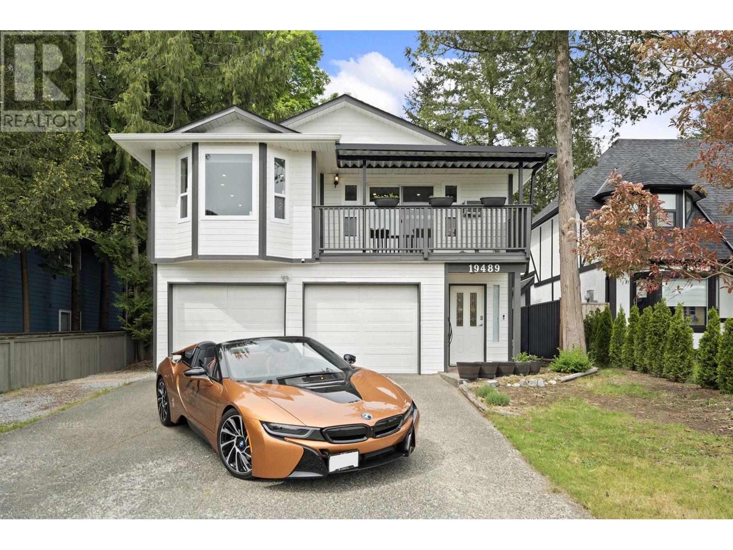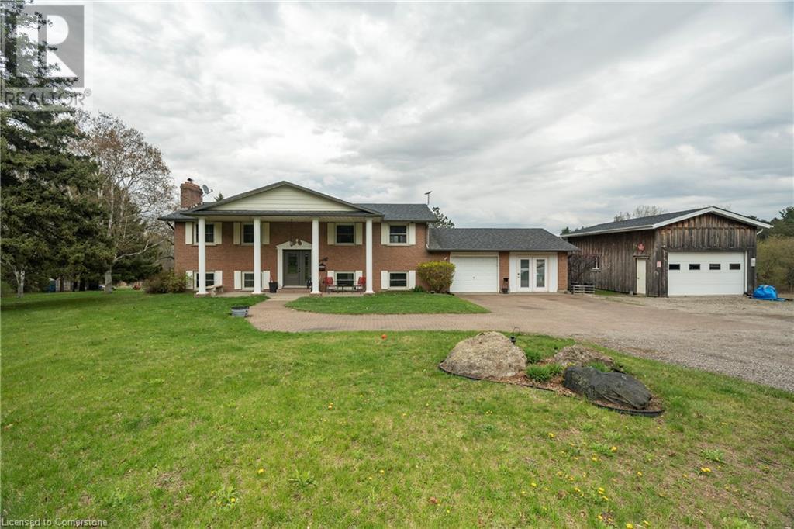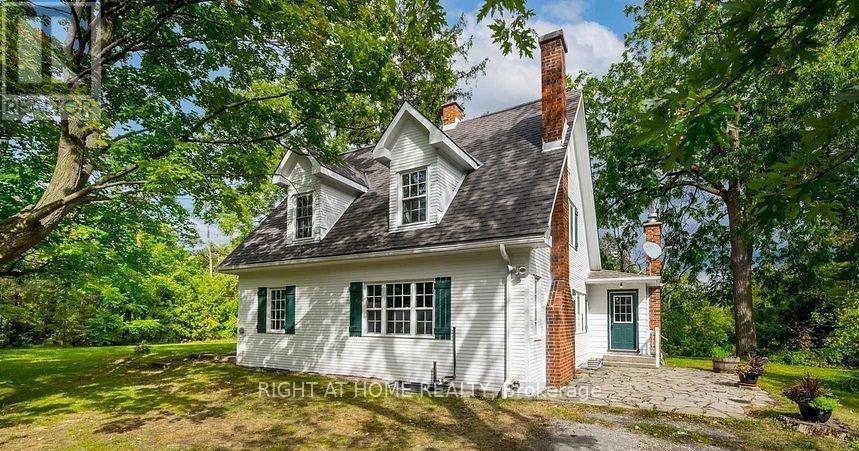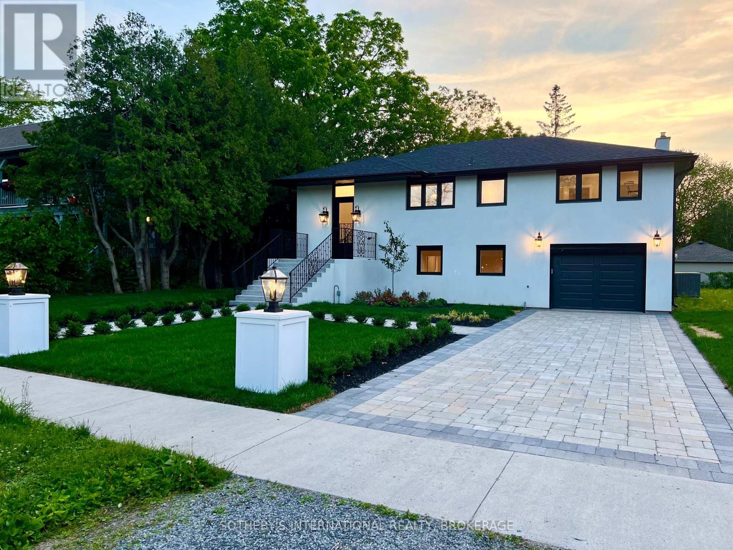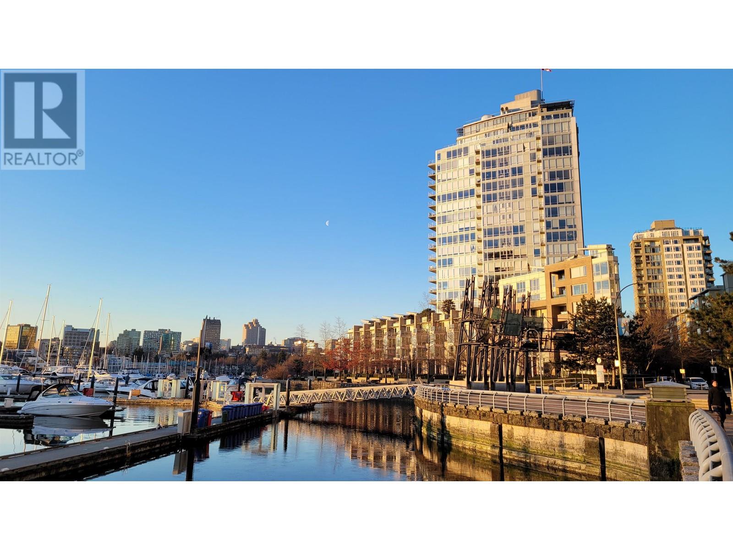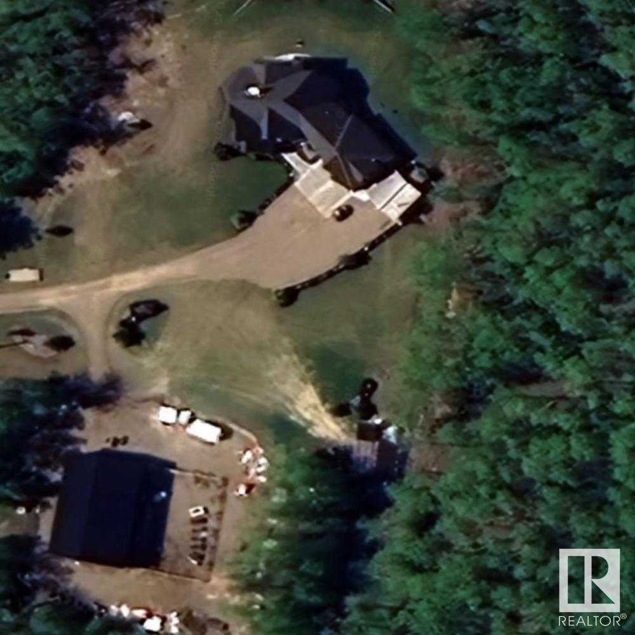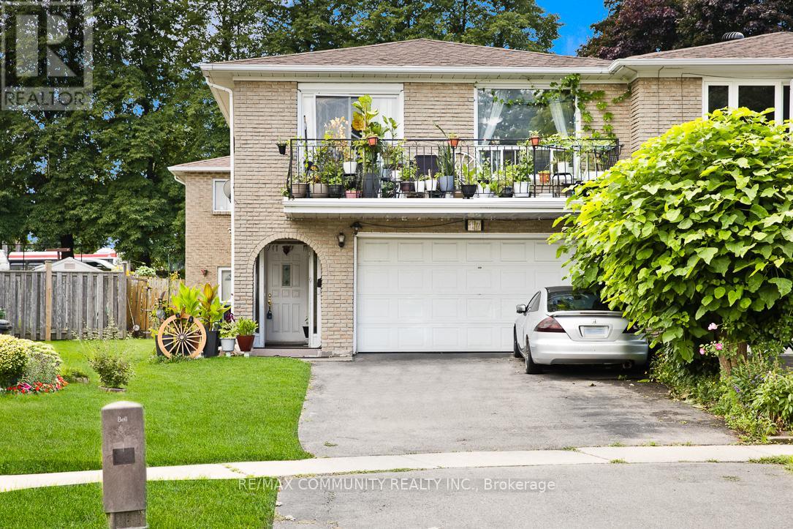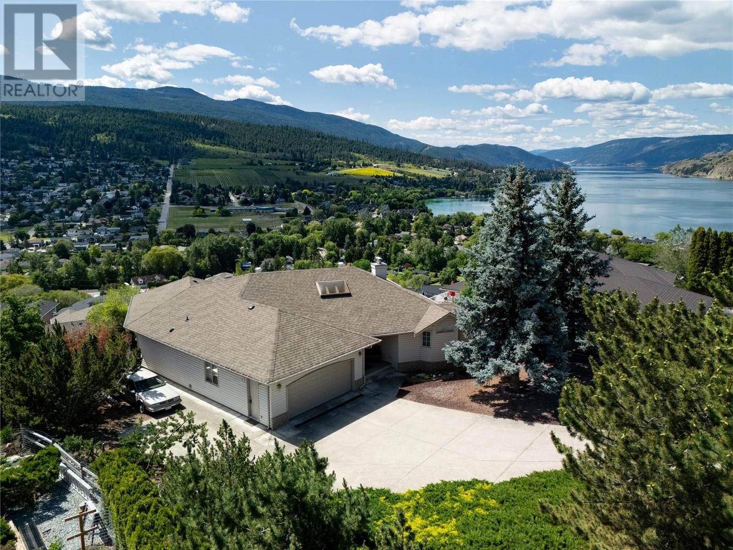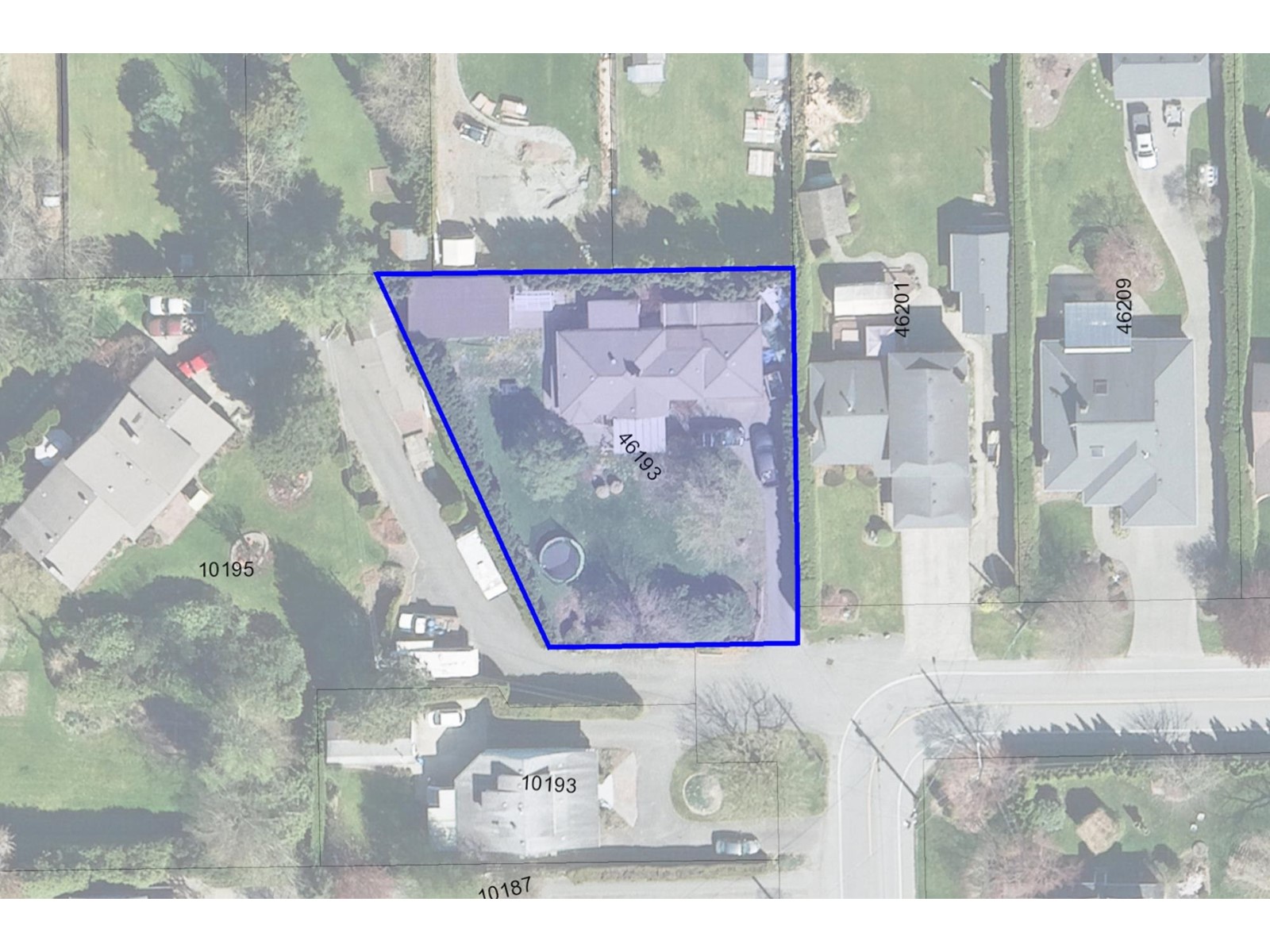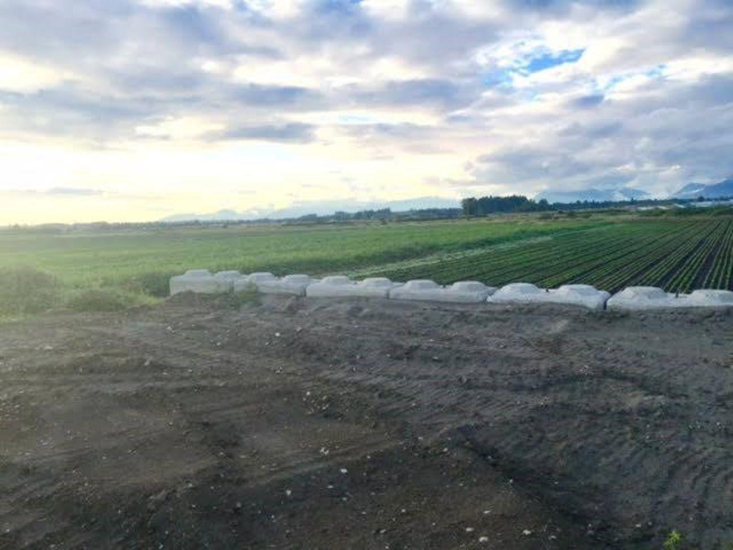19489 115a Avenue
Pitt Meadows, British Columbia
This spacious family home is located on a large 6,160 sq.ft. lot in a peaceful neighborhood. It features a rare legal 2-bedroom suite and a fully converted garage with a bonus bedroom, living space, washroom, and kitchen rough-in. The home has been completely renovated, offering a stunning kitchen, open layout, European hardwood floors, gas fireplace, crown molding, and built-in surround sound. Just a 1-minute walk to Pitt Meadows Arena, 5 minutes to Pitt Meadows Secondary School, and 2.5 km to the West Coast Express. Close to parks, trails, shopping, and with easy access to the Golden Ears Bridge and Highway #1. Incredible value - schedule your private showing today! *Note: some rooms have been virtually staged. (id:60626)
Stonehaus Realty Corp.
24 Highway 24
Scotland, Ontario
Welcome to an Entertainer’s Paradise in the Countryside – Just 20 Minutes from Brantford Set on 29.77 acres of scenic land, this beautifully maintained raised bungalow offers the perfect blend of comfort, functionality, and outdoor living. Featuring 4 bedrooms, 2 bathrooms, and a double-car attached garage, the home is ideal for families, hobbyists, and nature lovers alike. While the property is not currently being used as a farm, it offers excellent farming potential on a smaller scale with just over 8 workable acres of agricultural land. Whether you’ve dreamed of growing crops, starting a hobby farm, or keeping cattle or other livestock, the flexibility is here to bring those ideas to life while still enjoying plenty of wooded land for outdoor recreation or hunting. Designed with entertaining in mind, the finished basement includes a charming pub-style bar—a cozy and inviting space to host gatherings or unwind with friends. Step outside to your own private retreat, complete with an inground pool, fire pit, and dirt bike trails, with endless space to roam, relax, or adventure. A detached workshop with an oversized garage door offers versatile use as a workspace, storage area, or additional covered parking, while the extended driveway easily accommodates multiple vehicles, RVs, boats, or trailers. If you’re looking for more space for your growing family or exploring multi-generational living options, this property offers plenty of room to expand, adapt, and make it your own. Whether you’re entertaining poolside, stargazing by the fire, or imagining the agricultural possibilities of the land, this property delivers a truly inspiring way of life. (id:60626)
Century 21 Heritage House Ltd.
185 Uxbridge-Pickering Line
Pickering, Ontario
Real Value! 358.5 Feet Frontage (1.6 acres) Large Renovated Modern Century Home, Country Charm, City Convenience, Private Treed Lot, Open concept Gourmet Kitchen with Breakfast Bar, features Vaulted ceilings, heated bathroom floors, 2 ornamental fireplaces, walkout basement, live in existing or build your magnificent mansion, heating has been upgraded to propane heating in 2024 (new furnace). Most renovations around 2016-2017 incl. kitchen, windows, insulation, roof 2022; 5 min. to Main St. Stouffville with all amenities, restaurants, shopping, community centre & transportation. (id:60626)
Right At Home Realty
Pt 2 (House) - 489 Regent Street
Niagara-On-The-Lake, Ontario
Nestled in one of the most sought-after locations, this home has been thoughtfully updated to combine modern luxury with timeless elegance. Step inside to an open-concept main living area, where vaulted ceilings in the living and dining rooms create an airy and sophisticated ambiance. Custom-built cabinetry and oversized patio doors lead to a brand-new back deck, where you can take in the breathtaking views of the landscaped rear yard. The gourmet kitchen is a true showpiece, showcasing brand-new custom cabinetry and countertops, designed for both effortless daily living and stylish entertaining. The luxurious primary suite serves as a private sanctuary, featuring a walk-in closet with custom cabinetry and a spa-inspired 5-piece ensuite, complete with double sinks, a soaker tub, and a glass-enclosed shower. Patio doors from the master bedroom open directly onto the rear deck, seamlessly blending indoor comfort with outdoor tranquility. A second bedroom and a stylish 4-piece bathroom with a glass shower complete the main floor. Throughout the home, luxurious details abound, including engineered herringbone hardwood flooring, new doors, handles, and countertops. The fully finished basement expands your living space with a third bedroom, a 3-piece bathroom, and a full kitchen setup ideal for guests or in-laws. A walkout to the rear yard provides even more convenience and access to the beautifully landscaped property. Located directly across from the renowned Pillar and Post Inn & Spa and within walking distance to local restaurants, shops, and amenities, this home is set in a neighbourhood with history, charm, and convenience. (id:60626)
Sotheby's International Realty
Mile 1202 Alaska Highway
Beaver Creek, Yukon
Are you looking for a great turnkey profitable business opportunity? Well Ida's Motel, Café and Gas Bar in Beaver Creek, Yukon by the Canada-Alaska border could be the answer! This established highway business is looking for its next entrepreneur. The facility includes a 25-room motel, with 6 extra rooms set aside for staff, a large 72 seat restaurant, a 65-seat licensed cocktail lounge and a profitable gas bar. The motel was built in 1993, retrofitted in 2005, with continually upgrades thereafter. Currently only operated five months of the year, however could be a year-round establishment with the right owner. Current owners are willing to aid in consulting and training the new owners. The sale will include all current inventory for the motel, restaurant/bar and gas station. Beaver Creek is vibrant community with modern amenities such as a Community Center, school, post office, bank, a community garden and tourist attractions. Contact your Realtor to arrange a viewing! (id:60626)
Exp Realty
302 1228 Marinaside Crescent
Vancouver, British Columbia
Discover Your Renovated Dream Home on Marinaside! Welcome to this stunning, sunlit 2-bedroom, plus den (could easily be 3rd bedroom) & 2-bathroom condo, perfectly situated right on the waterfront. With its south-facing exposure of close-in water & garden views and windows on all three sides, you'll be bathed in natural light all day long. Enjoy the vibrant lifestyle that Yaletown has to offer, with its array of restaurants and entertainment options just a stone's throw away. Yet, when you return home, you'll find peace and tranquility in the serene surroundings of Marinaside Crescent. Don't miss this great opportunity to live on the Golden Mile for only $1154 a foot! (id:60626)
RE/MAX Select Properties
305 Militia Point Road
Militia Point, Nova Scotia
Experience the ultimate lakeside estate with this stunning real estate gem nestled on the shores of Bras D'or Lake. Boasting thousands of feet of pristine shoreline and spanning across an expansive 87 acres, this property offers an unparalleled opportunity for a truly luxurious lifestyle. Indulge in the serene beauty of the sandy beach, where you can bask in the warm sunshine or take a refreshing dip in the crystal-clear waters. Whether you're an avid sailor or simply enjoy the tranquility of the water, this lakefront paradise provides endless possibilities for water sports and leisurely boat rides. Escape from the hustle and bustle of everyday life and immerse yourself in the perfect vacation setting. The picturesque Bras D'or Lake offers a peaceful ambiance, surrounded by breathtaking natural landscapes. The mature landscape of this property enhances the serenity, providing a private oasis where you can unwind and rejuvenate. This real estate gem is a haven for nature enthusiasts and outdoor lovers. Explore the vast acres of land, where you can hike, bike, or simply take leisurely strolls amidst the lush greenery. Embrace the harmonious blend of nature and luxury, as this property offers an idyllic backdrop for relaxation and recreation. With its prime location on the Bras D'or Lake, this real estate opportunity is truly one-of-a-kind. Whether you're seeking a year-round residence or an exclusive vacation getaway, this property provides the perfect canvas to create lasting memories and enjoy a lifestyle of unparalleled beauty and tranquility. Don't miss your chance to own a slice of paradise. Discover the limitless potential and breathtaking beauty of this lakeside retreat. Embrace the sandy beach, sail across the pristine waters, and immerse yourself in the natural splendor of Cape Breton. Live your dream and make this extraordinary property your own. (id:60626)
Cape Breton Realty
112 68142 Range Road 162
Rural Lac La Biche County, Alberta
Modern and well maintained hillside bungalow with bonus room above the double garage and washroom. With direct access to the Lake this large home is ideal for any family. Additional finished 2 bedroom guest suite above the large 2390 sq.ft well appointed shop. Three large bedroom; 31/2 baths; 2 dens; family room; balcony & patio. (id:60626)
RE/MAX Excellence
17 Tineta Crescent
Toronto, Ontario
Absolutely stunning 2,858 sqft double garage semi-detached raised bungalow in the highly sought-after Agincourt community of Scarborough! This spacious home, owned by only its second owner, features 4 bedrooms, 3 bathrooms, 3 kitchen spaces, and 4 separate entrances, offering incredible potential to be converted into 2 to 3 separate units. Recent updates include a new roof. The bright, open-concept layout boasts hardwood, parquet, and ceramic flooring throughout, with the second floor retaining its original kitchen space, ready to be converted back if desired. Conveniently located within walking distance to Highway 401, Scarborough Town Centre (STC) Mall, TTC, shopping, top-rated schools, and more. This home is a must-see and will WOW you! (id:60626)
RE/MAX Community Realty Inc.
8827 Michael Drive
Coldstream, British Columbia
Looking for insane sweeping views of Kalamalka Lake to Cosen's Bay? How about a .48 acre getaway on a cul-de-sac for the kids to play hockey? Is nestled away from the hustle of life important? If so, at the end of the street is 8827 Michaels Drive! This property has been in the same family since new. Enter via a long driveway opening to a triple wide+ parking area, a double garage and room alongside the house for your RV &/or Trailer. Surrounded my mature growth trees and shrubs makes you feel invisible. The back yard has room for grass underfoot and a sloping backyard gives opportunity to tiered garden beds, making produce picking a joy! When you enter the home, you feel welcome as you sense the large open area and the CRAZY views out the entire south facing end of the home. The family room area leaves ample room for your ideal layout. The large kitchen area is optimally designed for easy flow for a family of any size included a curved bar edge counter. Head to the covered 22' x 11' deck to relax or host gatherings with a view. Next on the main level, is the FIRST Master Bedroom hosting a WiC & a spacious 5 piece ensuite. Next, head down the spiral staircase to another expansive open area. A second family & recreation room area awaits with a whole south facing wall of windows to epic views to our stunning Okanagan! Find 2 bedrooms with one being a SECOND Master, WiC & a 132 sq/ft, 4 piece ensuite. This home has potential for a suited area if needed. Welcome Home! (id:60626)
3 Percent Realty Inc.
46193 Strathcona Road, Fairfield Island
Chilliwack, British Columbia
A rare development opportunity in one of Chilliwack's most desirable family neighbourhoods! To be sold in conjunction with 10195 Williams Road, both properties together forming a 1.1 acre lot, fully serviced. Rezoning approved with City of Chilliwack for development of 9 single family homes. Both homes currently tenanted and producing rental income. The only question: Why wouldn't you park your money on Fairfield Island? Minutes to Chilliwack's newest hot spot - District 1881, minutes to the mighty Fraser River, minutes to all important amenities, not to mention the proposed boardwalk along Hope River Rd. This one will not last, call your builders and trust the growth of this community. (id:60626)
Advantage Property Management
4179 176 Street
Surrey, British Columbia
Excellent opportunity!! 42,325.00 SF (Large .9 of an acre) PERFECT TO BUILD DREAM HOME. The property is located on the south side of 176th St (Highway #15) in Surrey. The property is minutes away from the prestigious Morgan Creek Subdivision, Grandview Heights, Downtown Cloverdale, and the USA border. It also has great access to Highway #10 and Highway 99. It has great exposure on Highway #15 making it perfect for a produce/fruit stand. The land has been cleared with access to city water, natural gas, and hydro. 'Land sold as is & where is'. Don't miss the chance to build your dream home close to Morgan Creek and take advantage of the same schools such as Morgan Elementary & Earl Marriot Secondary. Great property at an excellent price. (id:60626)
Planet Group Realty Inc.

