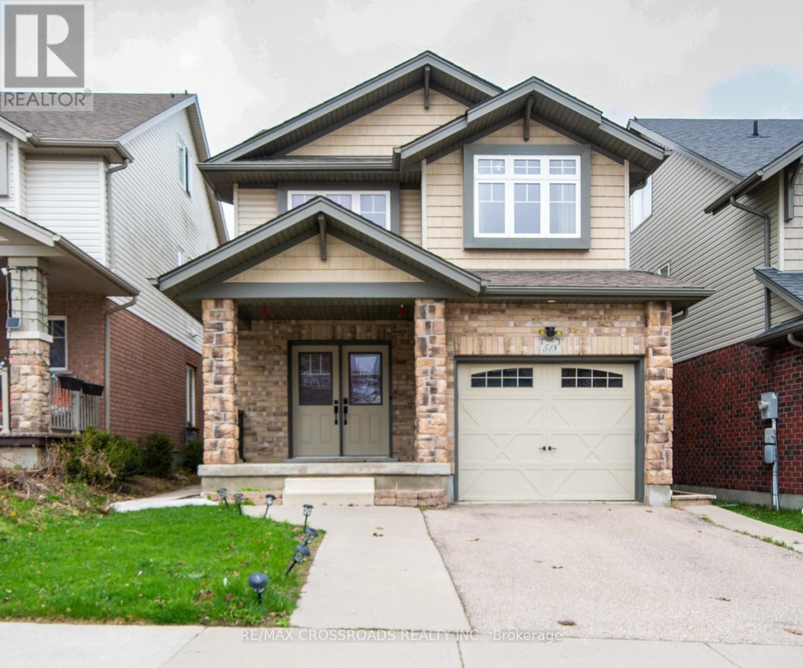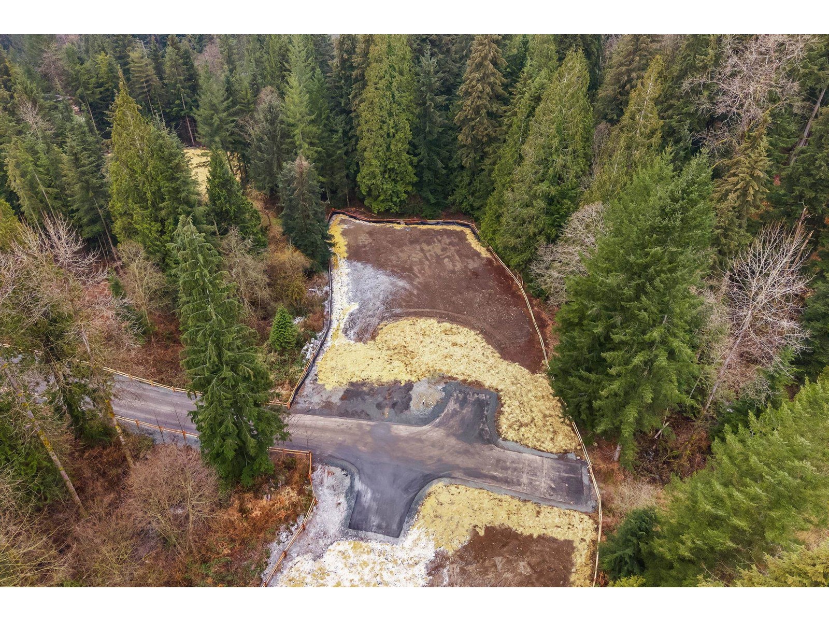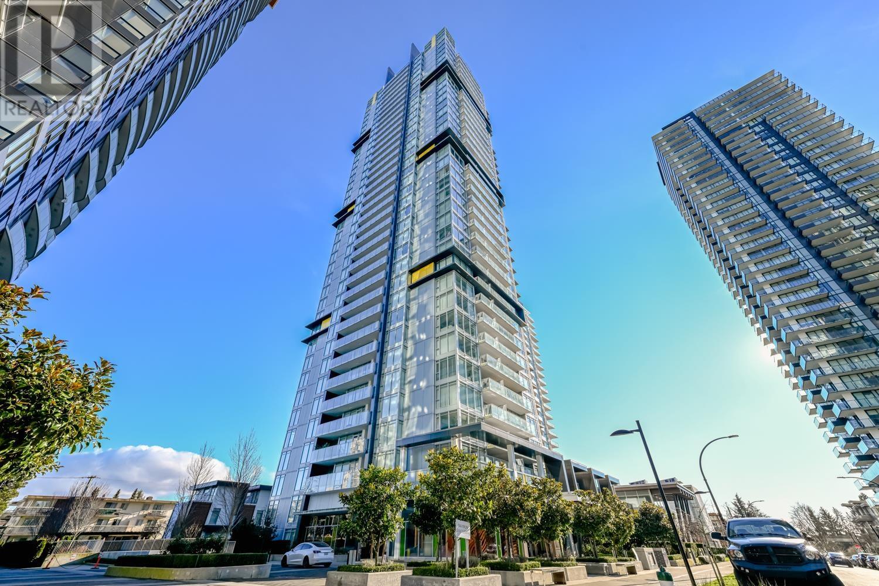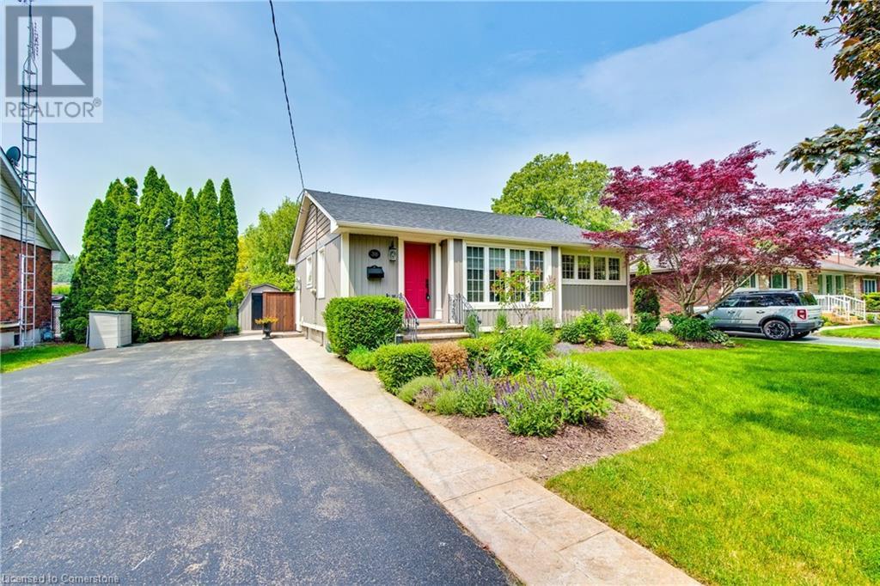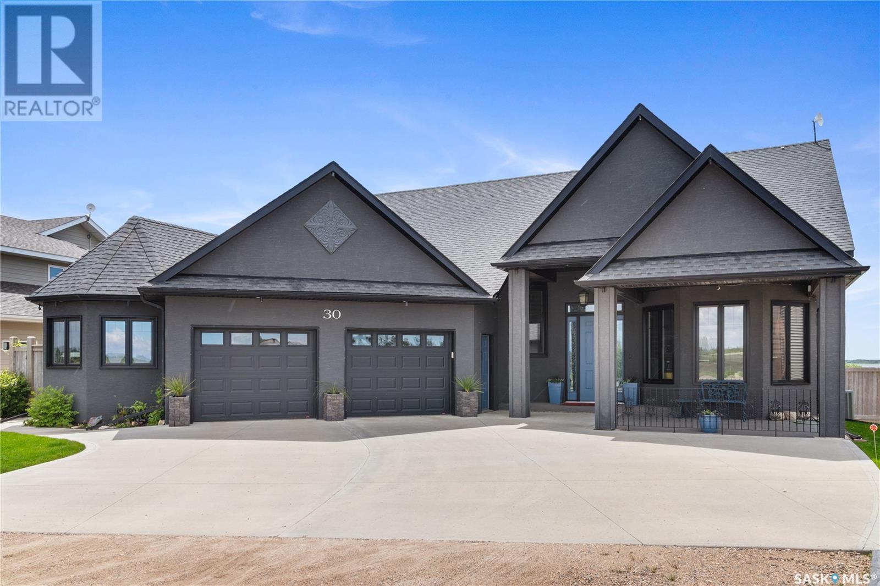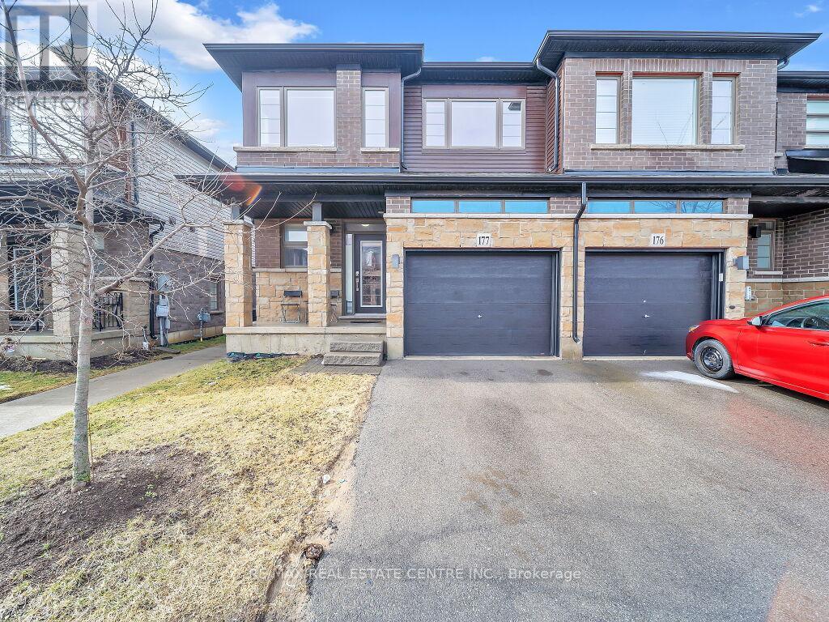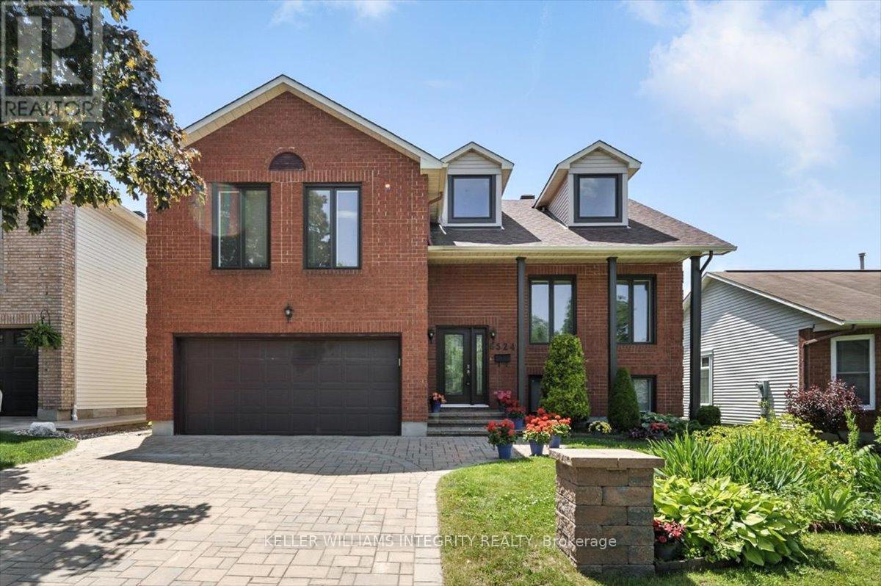1204 Mary-Lou Street
Innisfil, Ontario
Introduce yourself to 1204 Mary-Lou Street, a beautifully maintained detached link home in the heart of Innisfil's Alcona community. Offering the perfect blend of style, comfort, and privacy, this home backs onto a scenic trail and green space meaning no rear neighbours and stunning natural views right from your backyard. The all-brick exterior ensures durability and low maintenance, while charming pot lights add warmth and character. Inside, the main floor features elegant hardwood flooring throughout the great room and family room, where an electric stone fireplace creates a cozy atmosphere. The upgraded kitchen is both stylish and functional, boasting stainless steel appliances, ample counter space, and a walkout to the deck perfect for morning coffee or summer barbecues with a peaceful backdrop. Upstairs, engineered hardwood flooring (2021) enhances the three spacious bedrooms, including a generous primary suite with a walk-in closet and a private 4-piece ensuite. A convenient upper-level laundry room with built-in appliances adds to the homes practicality. The finished walkout basement expands your living space with a large recreation area, a wet bar, and a full bathroom featuring heated floors and a walk-in shower. Step outside to enjoy a private yard with direct access to the adjacent trail. Additional features include a versatile garage with epoxy flooring, built-in storage, and a heater, plus a private double driveway with parking for up to five vehicles. Located near parks, schools, public transit, and the future GO Station, this home offers a rare combination of convenience, comfort, and unparalleled backyard privacy. ** This is a linked property.** (id:60626)
Fair Agent Realty
968 Frei Street
Cobourg, Ontario
Situated in the desirable Frei Street community of Cobourg, this spacious family home features a thoughtful layout that is ideal for everyday living and entertaining. A covered entryway opens into a bright, open foyer that leads to a carpet-free main floor. The combined living and dining areas are filled with natural light from large windows, creating an inviting space for family gatherings. The dining area flows seamlessly into the kitchen, which features recessed lighting, stainless steel appliances, a tile backsplash, and a prep peninsula with a breakfast bar. A convenient walkout to the backyard makes outdoor dining and entertaining a breeze. Adjacent to the kitchen, the sunny family room is ideal for cozy evenings, thanks to its fireplace and open-concept design. Also on the main floor, you'll find a guest bathroom, a main floor laundry room with its own walkout, and a generous mudroom that leads to the two-bay attached garage, offering direct access and plenty of room for your vehicle and storage. Upstairs, the generous primary suite features a full en-suite bath and a spacious dressing room with a window and ample closet space, two additional well-sized bedrooms and another full bathroom. The finished lower level offers exceptional flexibility, featuring a large recreation room with a fireplace, space for games or media, a dedicated office or guest space with large closet, a full bathroom, and cold cellar. Step outside to enjoy a fully fenced yard with lush green space, a large deck perfect for lounging or dining, spacious outdoor shed with a two-way entrance, and beautifully maintained perennial gardens with mature trees with an irrigation system. Close to local amenities, schools, and offering quick access to the 401, this home blends comfort, function, and convenience in one of Cobourg's most sought-after neighbourhoods. (id:60626)
RE/MAX Hallmark First Group Realty Ltd.
518 Isaiah Crescent
Kitchener, Ontario
Discover This Stunning 3-Bedroom House In A Quiet, Highly Desirable Neighborhood. Charming Brick Exterior With Modern Finishes Offers Strong Curb Appeal From The Start. A Bright Two-Story Foyer With Soaring Ceilings Welcomes You Into The Home. The Open-Concept Main Floor Blends A Formal Dining Space With A Cozy Sunken Living Room. Modern Kitchen With Stainless Steel Appliances, A Spacious Island With Breakfast Bar Seating, And A Neutral Tile Backsplash. The Large Window Above The Sink Adds A Sense Of Openness To The Warm, Inviting Space. Spacious Primary Suite Offers A 5-Piece Ensuite And Walk-In Closet. Two Additional Bedrooms Provide Ample Space For Family, Guests, Or A Home Office. Upper Hallway Overlooks The Foyer With A Transom Window That Brightens The Space. Enjoy A Finished Deck And Fully Fenced Backyard Perfect For Relaxing Or Gatherings. Finished Basement Includes 2 Bedrooms And A Full Washroom. All The Must-Haves In One Perfect Package - This Home Has It All. (id:60626)
RE/MAX Crossroads Realty Inc.
30697b Keystone Avenue
Mission, British Columbia
Your Private Woodland Escape-Seclusion at Its Best! Tucked at the back of the development, this 2.44-acre lot offers privacy and nature at its finest. Surrounded by trees with the peaceful sounds of a mountain stream through the woods, the lot has been professionally graded with log rail fencing and surface prep, ready for your custom build. With a generous building envelope and RR7S zoning for secondary units, the possibilities are endless. Custom home design consultations are available, and builder packages make the process easy. Enjoy the best of both privacy and convenience-minutes from Mission City Centre. Build-ready by Spring 2025! (id:60626)
Selmak Realty Limited
1605 6700 Dunblane Avenue
Burnaby, British Columbia
Location! Location! Location! Vittorio by Polygon just steps away from Burnaby's Metrotown Center. This functional Air-conditioned 2BR/2Bath unit boasts unobstructed north shore mountain views from floor-to-ceiling windows. Functional layout separates the 2 BRs. NO one square foot of wasted floor area. GOURMET KITCHEN with plenty of cabinet & counter space, top-of-the-line FULL SIZE APPLIANCES incl. GAS stove, built-in microwave, S/S fridge & dishwasher. Enjoy some afternoon tea on the huge balcony while overlooking the breathtaking mountain view. Heating/AC/HOT WATER & GAS INCLUDED in very reasonable strata fee. Amenities including Gym, basketball court, study room, guest suites, kids playground & entertainment lounge.Short WALK to Metrotown, Bonsor Park/Rec Complex, skytrain & more! (id:60626)
Lehomes Realty Premier
38 Albany Drive
St. Catharines, Ontario
Immaculately maintained and thoughtfully updated, this North End St. Catharines bungalow is the total package—offering turn-key living inside and out. With over 2,000 sq. ft. of finished living space, this 3-bedroom, 2-bathroom home has been extensively renovated for modern comfort and style. The main floor boasts 6.5” engineered hardwood (2022), pot lights with dimmers, a designer kitchen with quartz countertops, Samsung appliances, and heated floors in both bathrooms for everyday luxury. The finished basement includes a spacious rec room and a 4th bedroom, perfect for guests or growing families. Outside, the curb appeal is matched by a private backyard retreat featuring manicured gardens, mature trees, a lounge area, and a 12x24 ft inground pool with a newer liner (2022), filter (2021), and safety cover (2020). The pool offers a 3 ft shallow end and 5 ft deep end—ideal for both relaxing and entertaining. Additional highlights include newer vinyl siding and insulation (2018), a massive double-wide driveway with space to add your dream garage, and owned mechanicals: furnace, A/C, and hot water tank (all 2018). Located minutes to top-rated schools, parks, shopping, Port Dalhousie, and highway access—this is the one you’ve been waiting for. (id:60626)
RE/MAX Escarpment Golfi Realty Inc.
14 56th Street S
Wasaga Beach, Ontario
This newly constructed home is nestled on a quiet dead end street, with minimal traffic and is just a short stroll from Beach 6, where you can easily walk to stunning Georgian Bay. This home features bright windows that flood the interior with natural light. The kitchen offers quartz countertops, stainless steel appliances, white cabinetry, a convenient pantry and opens to a spacious living and dining area perfect for entertaining. Step out onto the covered back deck, which is easily accessible from the kitchen. The main floor also includes a laundry room for added convenience. With three bedrooms on the main floor, the primary bedroom stands out with its walk-in closet and private ensuite. The full basement provides great potential for additional development and includes inside access to the garage, offering the option for in-law accommodations if desired. Surrounded by newer homes, this property is ideally located just minutes from shopping and amenities. (id:60626)
Royal LePage Locations North
2209 - 18 Harbour Street
Toronto, Ontario
Don't miss on this 901 sq/ft 2 bed 2 Bath South Face unit with a Beautiful View of the Lake From Each Room. Excellent Layout With Spilt Bedrooms And 2 Full Washroom, 9Ft Ceilling, Floor To Ceiling Windows located walking distance to Financial District, Harbourfront, St.Lawrence market, Groceries, Restaurants, Union Station, Rogers Centre, Air Canada Centre, Cn Tower, Eaton Centre , Highway and so much more. Enjoy the 30000 Sq.Ft Of Indoor And Outdoor Amenities. (id:60626)
RE/MAX Crossroads Realty Inc.
30 Pape Drive
Humboldt Rm No. 370, Saskatchewan
Welcome to this exquisite Custom Built Lakefront home, a true masterpiece of luxury living! Every aspect of this property showcases superior craftsmanship and meticulous attention to details with panoramic views throughout! The interior boasts stunning Oak Hardwood floors complimented by ceramic tile through the entire main floor of the property. This grand front foyer welcomes you into the home, opening to the office boasting twelve foot ceilings and custom built ins. (main floor offers 10ft ceilings). This gourmet kitchen is every chef's dream......Custom Cabinetry, quartz counters, stainless steel appliances, and numerous built ins, plus a pantry like no other! The dining area offers access to the covered deck and wraps through to the living room offering a beautiful gas fireplace complimented with stone. The lake views through this entire home are absolutely stunning (all windows are fitted with custom blinds). The Primary Suite is grand, boasting lake views and garden door opening to the back deck. A perfect place to have your morning coffee. This primary suite offers an en suite customized with walk in shower, built in cabinetry, and bidet. The main floor offers a second suite with access to the main bath, plus laundry room and entry to the attached heated garage complete with separate workshop (sawdust extractor system included). The lower level opens to an amazing family room and games room with built in bar area. Glass doors open to the sitting room with access through to a large storage room plus utility room. Two more bedrooms plus a full bath complete this level of the home. The exterior of this home is as stunning as the interior. Amazing curb appeal on this property with architectural lines like no other property! The backyard is fenced and opens to mature trees, luxurious lawn, firepit area, raised garden beds and an amazing covered deck with stunning lake views leading to the landing with stairs right down to the lake for enjoyment year round! (id:60626)
Century 21 Fusion - Humboldt
37 Vanhorne Close
Brampton, Ontario
This beautifully upgraded 3-bedroom, 3-bathroom FREEHOLD townhome in Northwest Brampton offers peaceful living with no rear neighbours, backing onto the quiet grounds of a church. With no condo fees and finished from top to bottom, this home includes a bright walk-out basement leading to a professionally landscaped backyard (2024), featuring a concrete patio, walkway, fresh sod, 10 inches of topsoil, and a new garden/tool shed. Inside, the layout is both functional and stylish, featuring a spacious primary bedroom with a walk-in closet and a private ensuite, two additional bedrooms, a main 3-piece bath, and a convenient powder room on the main floor. Recent upgrades include a new garage door (2024), epoxy flooring in the garage, laundry room, and mechanical room, and a freshly painted rear wood fence. The garage is equipped with custom loft storage and a durable epoxy finish. An HRV system adds energy efficiency and fresh air circulation throughout. Combining modern updates, thoughtful design, and a serene location, this is a standout opportunity in one of Bramptons most desirable communities. (id:60626)
Keller Williams Home Group Realty
177 - 30 Times Square Boulevard
Hamilton, Ontario
Simply Beautiful & Biggest 2-Storey Model in this Sub-Division. A Spacious End Unit Townhome(Like a Semi-Detached) offers 1837 sq feet. Built By Award-Winning Builder Losani Homes In 2020 & Offering The Perfect Combination Of Modern Elegance And Convenience. With Its Prime Location Within Walking Distance To All Amenities and easy Highway Access, The Bright And Spacious Open Concept Living And Dining Area is perfect For Entertaining Guests Or Relaxing With Family, The kitchen is loaded with quartz counters, an Extra Large Kitchen Island, and four upgraded stainless appliances. The second Level Contains, a Master With a W/I Closet, a 4pc En-Suite Bathroom, 2 more Spacious Bedrooms, a Main 4pc Bathroom, and the convenience of the second-floor laundry. **AMAZINGLY WELL KEPT HOME**NO CARPET IN THE WHOLE HOUSE**A MUST SEE** (id:60626)
RE/MAX Real Estate Centre Inc.
6524 Richer Drive
Ottawa, Ontario
Welcome to 6524 Richer Drivea beautifully updated 4-bedroom, 3-bathroom home with no rear neighbours, nestled in a quiet, family-friendly neighbourhood! This home boasts fantastic curb appeal with its interlock driveway and impressive brick façade. Step inside to a spacious foyer with a large closet featuring new mirrored doors and convenient access to the double attached garage. A few steps up, you'll find a bright living room with vaulted ceilings and oversized windows, leading into the elegant dining room and stunning renovated kitchen. The kitchen features light grey cabinetry, quartz countertops, a large center island with seating, stainless steel appliances, a dedicated coffee area, and patio doors opening onto a private screened-in porch with awning - perfect for relaxing or entertaining. The main level also includes a great-sized bedroom with a cheater ensuite to a full bath. Upstairs, enjoy a cozy loft-style nook ideal for reading or a home office, plus a generous primary bedroom complete with a walk-in closet, linen storage, and an updated 3-piece ensuite with a glass shower. The fully finished lower level offers tall ceilings, large windows, a welcoming family room with a wood-burning fireplace, two additional bedrooms, another full bathroom, laundry area, and ample storage. The fully fenced and meticulously maintained backyard offers lush green space for outdoor fun. Close to schools, parks, transit, shopping, and just minutes from Highway 174 and future LRT - this one checks all the boxes! (id:60626)
Royal LePage Integrity Realty



