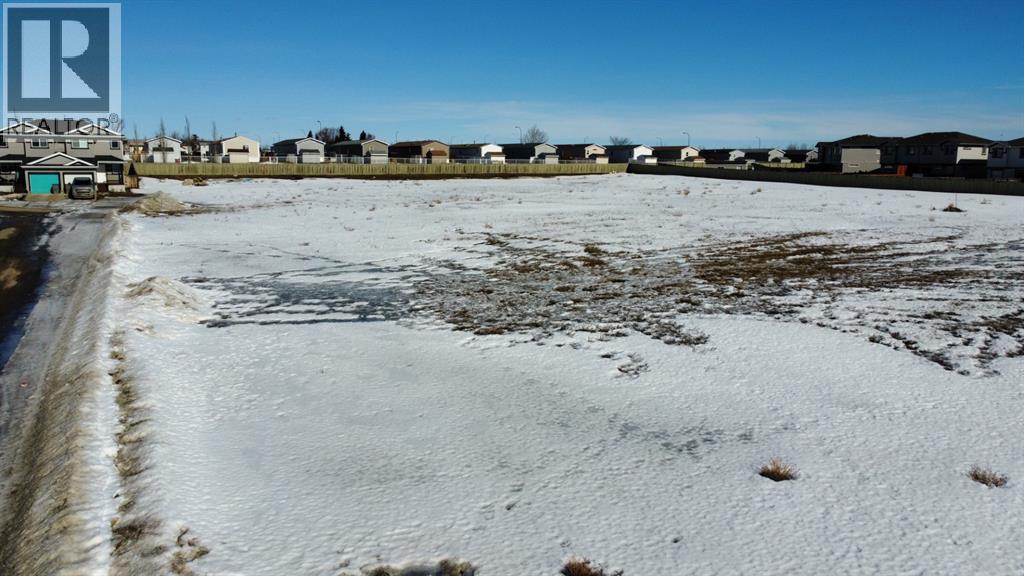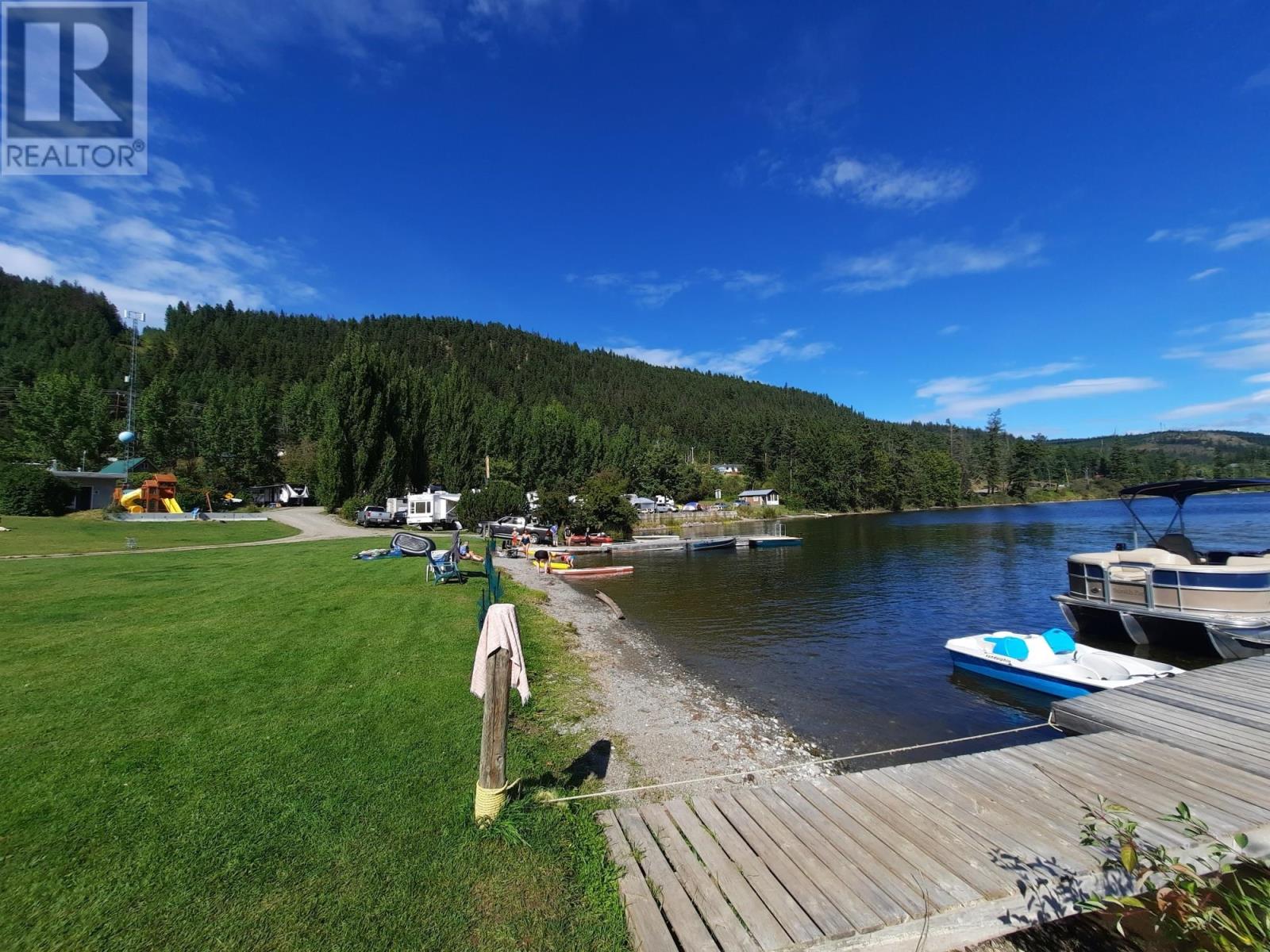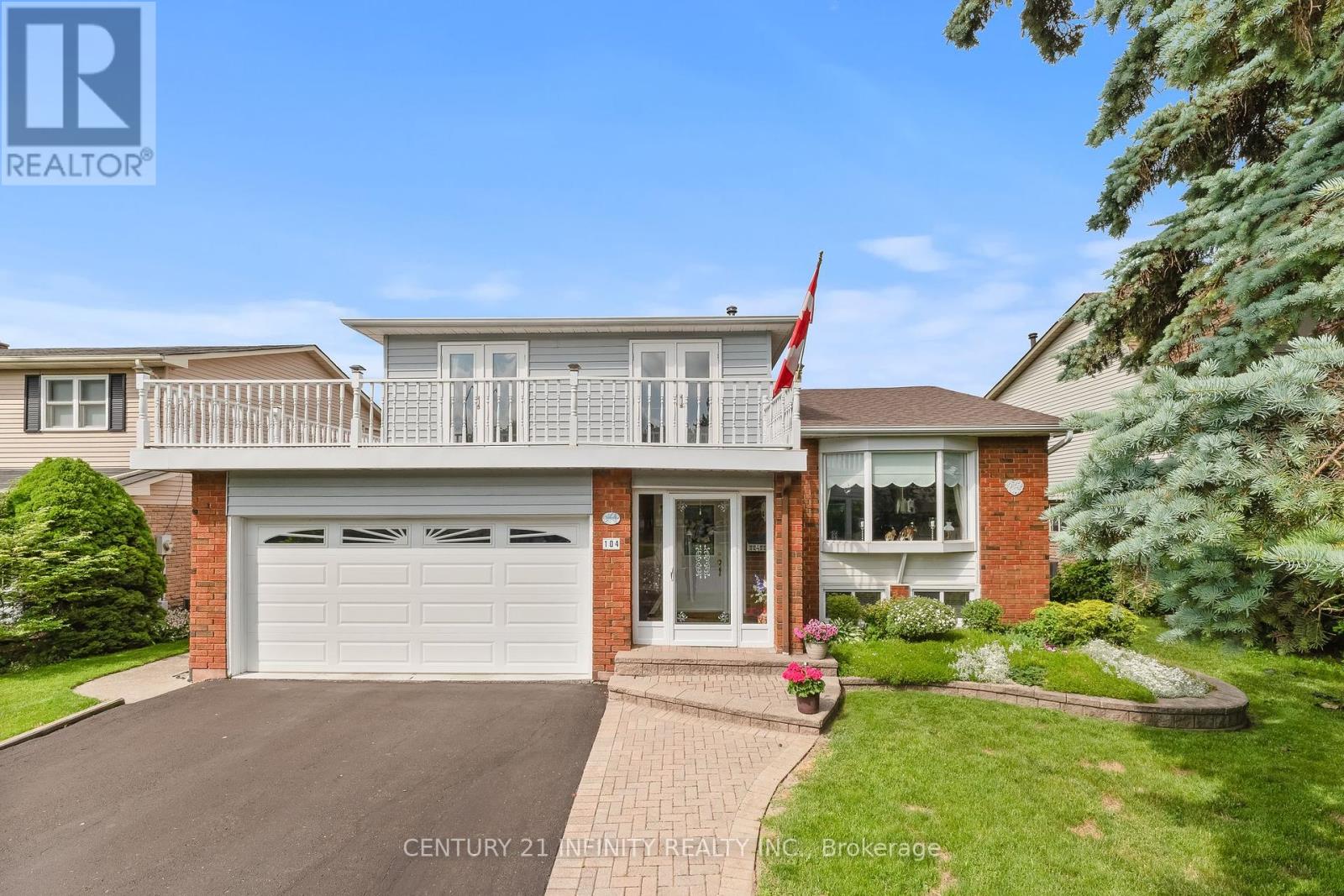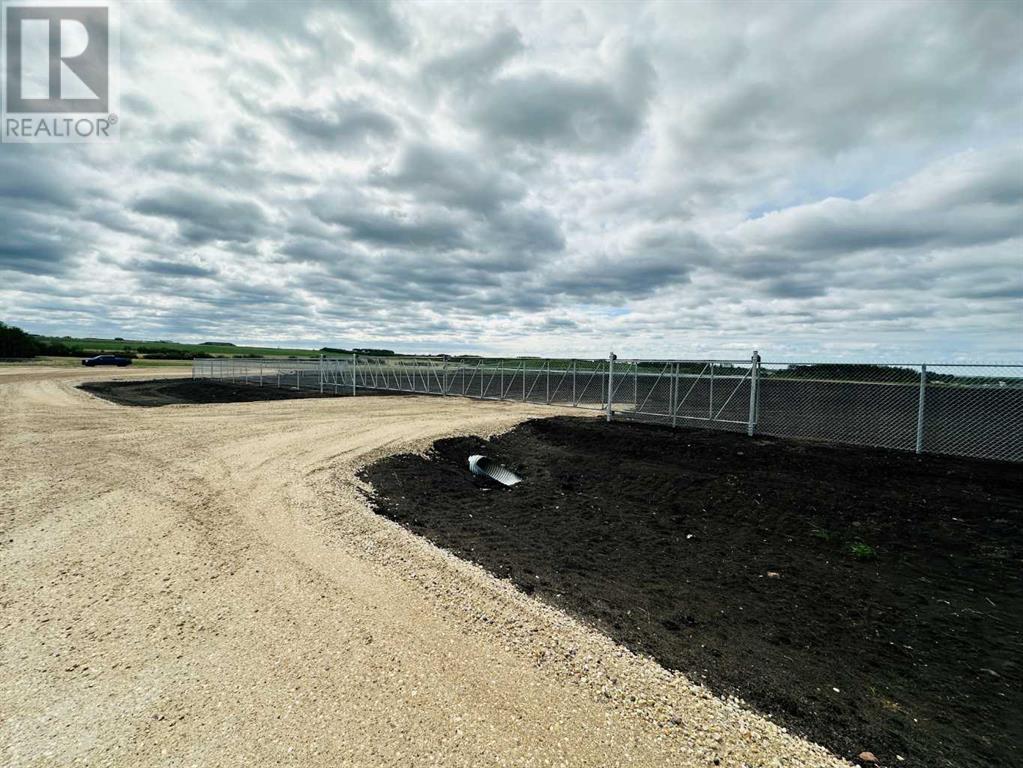10255 86 Street
Grande Prairie, Alberta
Vacant land in Crystal Landing!!! This 3.11 acres is a multi-family site and zoned RM. Kids park to the right of property and in a family neighborhood. All inquiries pls contact Jason Scott!! (id:60626)
Sutton Group Grande Prairie Professionals
6721 N Cariboo 97 Highway
Mcleese Lake, British Columbia
Well established, turn key resort on 4.08 acres on McLeese Lake, 30 min north of Williams Lake. The resort offers very easy highway access with something for everyone. 4 cabins, 10 room motel unit w/kitchenette's, 16 serviced RV/camping sites, 2 docks, owner residence with attached office, large shop, community kitchen, new playground, over 700 ft of waterfront and a large grassy/beachfront for family and friends. This property is in the perfect location for tourists, travellers, local mine workers and large group events. The current owners have kept the property in impeccable condition and have continued to upgrade the resort each year. * PREC - Personal Real Estate Corporation (id:60626)
Landquest Realty Corp (Northern)
Lots123 - C280 Lower Buckhorn Lake
Trent Lakes, Ontario
OUTSIDE THE BOX! Lower Buckhorn Waterfront Land Assembly at the Mouth of the Mississauga River, Under 1km from Buckhorn. 3 Lots, 5 Acres, 1,482Feet of Shoreline with Hydro PLUS 2 Islands! Spectacular Views and Tranquil Settings. Perfect for Builders or Your Family Enclave. Special Zoning Allows 21.5 metre Setback! Make it Your Own Piece of the Canadian Shield on the Lake. Seller Will Take Back Mortgage and Stagger Closings over 3 to 5 years. Taxes and Assessment include an additional PIN and may be adjusted accordingly in the future. Water Access Only on the Trent Severn Waterway. **EXTRAS** LOT 1 $550,000, LOT 2 $400,000 with Island, LOT 3 $350,000 with Island (id:60626)
RE/MAX Hallmark Eastern Realty
60 High Street
Barrie, Ontario
LEGENDARY ARCHITECTURE, LUXURIOUS LIVING & UNRIVALED CRAFTSMANSHIP! With unapologetic presence, this stately Tudor landmark commands attention through rich character, architectural detail, and a backyard that feels pulled from the pages of a European estate portfolio. A new heated saltwater pool, servant's quarters transformed into a private suite, Wolf range, butler's pantry, Dolby theatre, and craftsmanship that's nearly impossible to replicate - this is 60 High St, one of Barrie's most iconic homes! Built in 1929 by Shoe Factory owner Ross Underhill and now heritage-designated, it sits near the waterfront, trails, restaurants, shops, GO Transit and more. The 16' x 34' inground saltwater pool features an 8.5 ft deep end, tanning ledge, yoga zone, and OmniLogic control and is surrounded by stone walkways, an irrigation system, mature trees, and a pool shed. The Tudor-arched front door opens to quarter-cut oak flooring, walnut wainscoting, leaded glass doors, plaster crown mouldings, and a grand staircase. The kitchen stuns with quartz counters, glass backsplash, extended cabinets, under-cabinet lighting, and stainless steel appliances, including a Wolf dual fuel gas/electric range and a Sub-Zero side-by-side fridge/freezer. A butler's pantry connects to the formal dining room with a picture window and crest-detailed glass doors. The front parlour includes a decorative fireplace with built-ins and hidden HDMI/data wiring, while the sunroom brings in plenty of light. The primary offers a walk-in closet with automatic lighting and a 4-pc ensuite with original tile, while two additional bedrooms share a well-appointed bathroom. Transformed servant's quarters offer its own staircase, separate bedroom, and 3-pc bath. A partially finished basement includes a Dolby-equipped theatre, storage, and access to the oversized garage. A home of this calibre doesn't just make an impression; it makes history, and it's ready for its next discerning owner to continue the story. (id:60626)
RE/MAX Hallmark Peggy Hill Group Realty Brokerage
104 Frost Drive
Whitby, Ontario
Welcome to your very own Lynde Creek Ravine Retreat. Meticulously maintained 4-bedroom, 4-bathroom home on a premium ravine lot with Otter Creek access. 2,900 finished sq ft of living space featuring walk-out basement maximizing stunning waterfront views. Step out on to the expansive deck constructed with a metal frame that will last the test of time. Enjoy ample sunlight in the generous eat in kitchen as an overwhelming feeling of 'cottage life' comes over you prompted by the stunning backyard and creek view which provides fishing for salmon/trout and winter activities all at your doorstep. Downstairs you will find your very own indoor hottub room maximized for ease of use with a separate shower and utility room. Guest accommodations are not far and offer a comfortable private setting that will have your guests wanting to come back for more. Opportunites to purchase this type of home and lot do not come around every day. Roof (2023), Furnace/AC serviced yearly, in-ground premium drainage system. (id:60626)
Century 21 Infinity Realty Inc.
226151 80 Street E
Rural Foothills County, Alberta
Your Private 8.99-Acre Oasis – Just Minutes from the CityHorse & Livestock Ready | Updated Bungalow | Stunning Rural SettingEscape to peace and privacy just 6 minutes outside city limits. This beautifully updated bungalow sits on 8.99 acres of mature, tree-lined land—fully set up for horses or livestock, yet close to top schools, golf courses, and amenities.Property Highlights:•Open-concept bungalow with bright, sun-filled layout•Modern kitchen featuring stainless steel appliances, maple cabinetry & large island•Spacious living room with custom fireplace & newer blinds•Primary suite with two closets & luxurious 5-piece ensuite•Two more main-floor bedrooms & updated second full bath•Fully finished basement with large family room (surround sound), office, hobby space, two additional rooms & full laundry•Two high-efficiency furnaces, upgraded electrical, central vac, water system with carbon & potassium filtrationOutdoor Features:•Long paved driveway, two composite decks, hot tub-ready•Barn with tack room •Fenced pens, shelters, water sources for animals•4–5 acres of hay field (farm your own or lease it out)Just minutes from Cottonwood Golf & Country Club, nestled along the Bow River, this rare property offers the perfect blend of rural serenity and city convenience.Acreages like this don’t come along often—book your private viewing today and experience the lifestyle for yourself. (id:60626)
RE/MAX Real Estate (Mountain View)
250020 Range Road 275
Rural Rocky View County, Alberta
Welcome to your dream retreat—set on 4.05 fully fenced acres with stunning views and only 15 minutes from Calgary and Chestermere. This beautifully maintained bungalow offers just over 3,000 sq.ft. of developed living space, including a thoughtfully designed an illegal in-law suite, making it ideal for multi-generational living or added rental potential.The main residence features a spacious primary bedroom filled with natural light from its south- and east-facing windows. The elegant ensuite includes a walk-in shower, soaker tub, and dual sinks, while the walk-in closet is equipped with built-in shelving and access to a massive 2,000 sq.ft. poured concrete crawl space—perfect for all your storage needs. Two additional bedrooms and a four-piece bathroom are located in the main wing. The open-concept living and dining room is centered around a stunning floor-to-ceiling, double-sided stone fireplace. With vaulted ceilings and a wood-burning insert with gas start, it adds warmth and charm to the space while creating a seamless flow between living and dining areas. The kitchen is bright and welcoming with plenty of cabinetry, a large walk-in pantry, Brazilian granite countertops, DuraCeramic tile flooring, and a breakfast bar. East-facing windows and patio doors lead to a cozy outdoor seating area—perfect for morning coffee, evening BBQs, or relaxed entertaining. Heading down the hallway to the in-law suite, you’ll pass a convenient three-piece bathroom and a den—perfect for a home office or quiet reading nook. The shared laundry room is both functional and stylish, offering a window for natural light, a utility sink, countertop for folding, and beautiful cabinetry for extra storage. The in-law suite was thoughtfully laid out with comfort in mind. The kitchen features a modern-country style with an apron sink overlooking a charming window, a gas stove for the home chef, and an island for additional prep space or casual dining. The open-concept living room is cozy and i nviting, and a west-facing window captures breathtaking sunsets. The large bedroom offers a peaceful place to unwind at the end of the day, while the three-piece bathroom includes a walk-in shower, built-in shelving, and a mirrored cabinet for extra storage. Recent upgrades include new shingles and updated front siding, giving the home great curb appeal and long-term value. Outside, a 31'4 x 26'0 barn—including a separate storage room—offers versatile options for a workshop or animal shelter. A tranquil pond is fed by the adjacent canal, and the property is accented with mature deciduous trees and shrubs for added beauty and privacy. For evening enjoyment, gather around the cozy firepit area under the stars—perfect for roasting marshmallows and making lasting memories. This sought-after acreage combines space, privacy, and quick access to city amenities. Whether you're looking to escape the hustle of urban life or find a perfect place for your family to grow, this property is truly one of a kind. (id:60626)
RE/MAX Key
4211 Vandyke Place Nw
Calgary, Alberta
OPEN HOUSE SUNDAY JULY 27, 1:30 TO 3:330 Welcome to this brand-new luxury bungalow tucked away in a quiet cul-de-sac in Varsity—one of NW Calgary’s most desirable communities. This thoughtfully designed home features exceptional curb appeal with new landscaping, mature trees, and a welcoming front entry. Inside, soaring ceilings and oversized windows fill the open-concept main floor with natural light. A sleek fireplace anchors the front living room, which flows into the dining area and chef-inspired kitchen—complete with high-end stainless steel appliances, quartz counters, custom cabinetry, and a 13-ft island.The main-floor primary suite is a true retreat with its own fireplace, spacious walk-in closet, and a spa-like 5-piece en-suite with dual vanities, soaker tub, and separate shower. Two more bedrooms and a stylish 4-piece bathroom complete the main level. A custom mudroom with built-ins offers access to the double detached garage.Enjoy sunny afternoons in the west-facing backyard with a new deck (gas line for BBQ), fresh sod, and full fencing—perfect for entertaining, kids, or pets.The fully developed lower level adds over 1,200 sq ft of functional space, including a large family room with a third fireplace, wet bar, two more bedrooms (one with a private en-suite and steam shower), an additional full bathroom, and a dream laundry room with built-ins, steam closet, and utility sink.Ideally located minutes from Market Mall, U of C, Foothills Hospital, parks, LRT, and schools. With 5 bedrooms, 4 bathrooms, and nearly 3,000 sq ft of living space, this turnkey Varsity gem is perfect for families, professionals, or those seeking luxury single-level living.Book your private showing today! (id:60626)
RE/MAX First
Twp Road 420 Road Ne
Rural Ponoka County, Alberta
Looking for lots of room for your horses or to run a cow/calf operation or a business ( welding or mechanical) in the the huge shop come and drive through this custom made one of a kind security gate up the private secluded driveway and take a look. This 67 acre farm features a 1900 sq. ft. 3 bedroom, 2 bath bungalow with cedar shakes, in-floor heat, oak cabinets and corian countertops, and one wall in the living room is all rock with a wood fireplace., and concrete basement foundation, and a beautiful rockwork on the outside as well. There is also 380 sq. ft. porch and a greenhouse added on to the south of. this lovely home. Outside you will find a fenced yard with lots of mature trees, shrubs, lilacs, apple trees and a garden that produces very well. There is a pumphouse, storage building for your gardening tools and a root cellar. The yard also has concrete sidewalks with railing and a concrete patio. For the animals there is a 30' x 100' cattle shed with 2 nursing pens and a calving stall to handle the cows. It also has a handy building for staying in while calving season is on ,with a well there as well so running water inside. There is a covered waterer with built in containers as well for salt and mineral. The farm also has natural spring fed pond and lots of wildlife just south of the yard site. The hay shelter is 30' x 100' c/w metal roof. The property also has 3 chicken houses and a 30' x 50' cement floor building with a 10' x20' front entry addition and power for storage with one man door and overhead door and has a gable style roof finished with metal. There are 32 acres of pasture that is cross-fenced 5 times with gates .Now if you want to run a business here is your huge 40' x 110' metal arch style- Rib shop, with spray foam insulation, poured concrete in-floor heat, 18' ceiling c/w a 14' x 16' powered overhead door , 3 man doors .There are 2- 24' x 24' additions, one is the office with oak cupboards and stainless steel counter-tops and a sink and beautiful rockwork and large windows, above is the mezzanine with patio doors and a deck . The utility building is 30'x 18', gable style roof with metal cladding, concrete floor and power and contains the natural gas-fired 2023 boiler for the shop This farm has 3 wells.. This is one owner farm and the house is pet free and smoke free. It is a very nice farm with lots and lots of potential. (id:60626)
Maxwell Capital Realty (Rimbey)
11259 Blaney Way
Pitt Meadows, British Columbia
BONSON'S LANDING! Located on a wide tree lined,oh so quiet street.This Beautiful 4 bedrooms and Open den,is on a 4'11 Crawl space. 9 foot ceilings on the main floor, open concept with room for all!Large Picture windows thru-out.The Theatre style kitchen features a sizeable center island,tall maple cabinets,plenty of counters.The eating area has access to a BBQ deck with a gas line.Relax in the adjoining 18x15 familyroom.The primary bedroom is complete with dual sinks, walk in shower, soaker tub, 10x6'5 walk-in closet.There is a renovated main bath features a wall to wall shower and heated floors. Plenty of trees surrounds this private WEST facing rear yard thats fully fenced for the pets and a cement deck that is 25x14 for your Summer entertaining needs CENTRAL A/C OPEN JULY 26th 1-3PM (id:60626)
RE/MAX Sabre Realty Group
720049 Rr63
Clairmont, Alberta
PRIME Commercial land on this very busy high visibility route. Great value at only $150,000 an acre for this 8.67 Acre parcel with lots of frontage! Very quick access to Hwy 43 and 43X. FULLY FENCED land is already stripped and leveled. Seller can also gravel or built to suit your shop. Power and Gas along road for tie in. If you want your business to be noticed everyday this is the spot! (id:60626)
RE/MAX Grande Prairie
Ph12 - 480 Front Street W
Toronto, Ontario
Move In Now. Tridel At The Well, Mixed-Use Community - Urban Living in Downtown Toronto, Impressive designs & Suite finishes. King West's premier luxury condo community with a walking score and transit score. Unparalleled access to the city's finest dining, shopping, and fitness options. (id:60626)
Del Realty Incorporated














