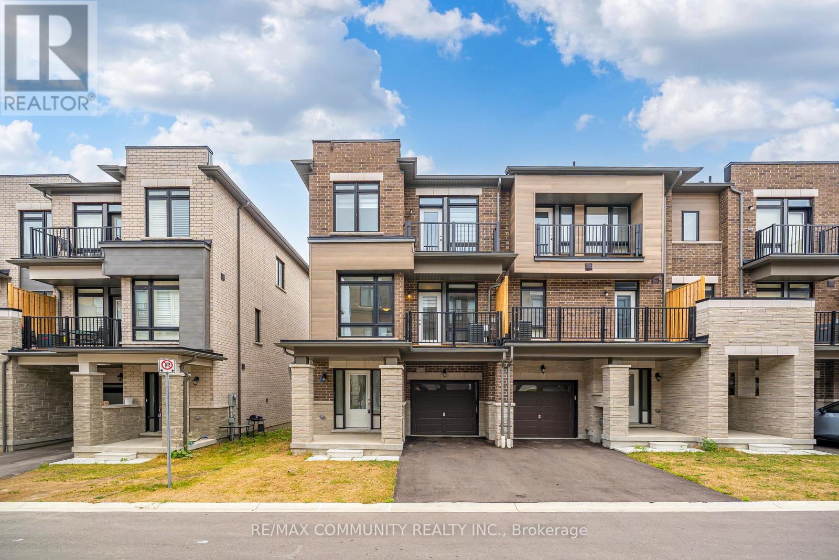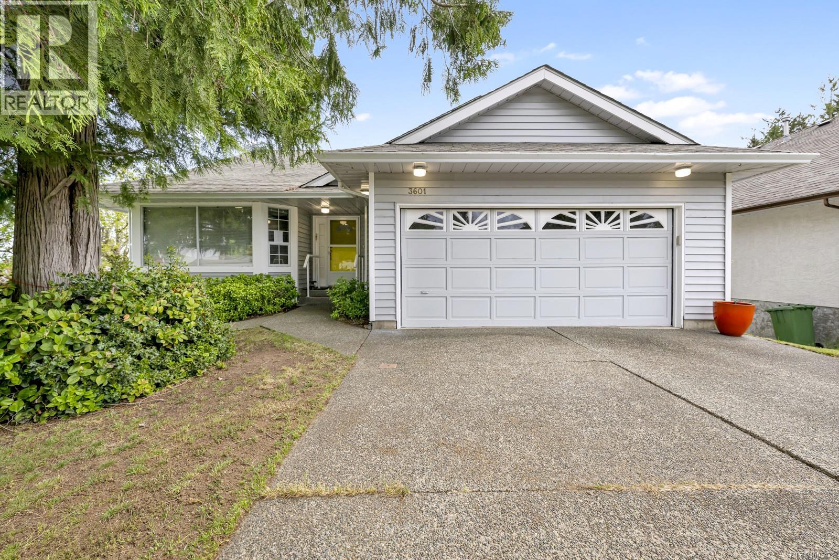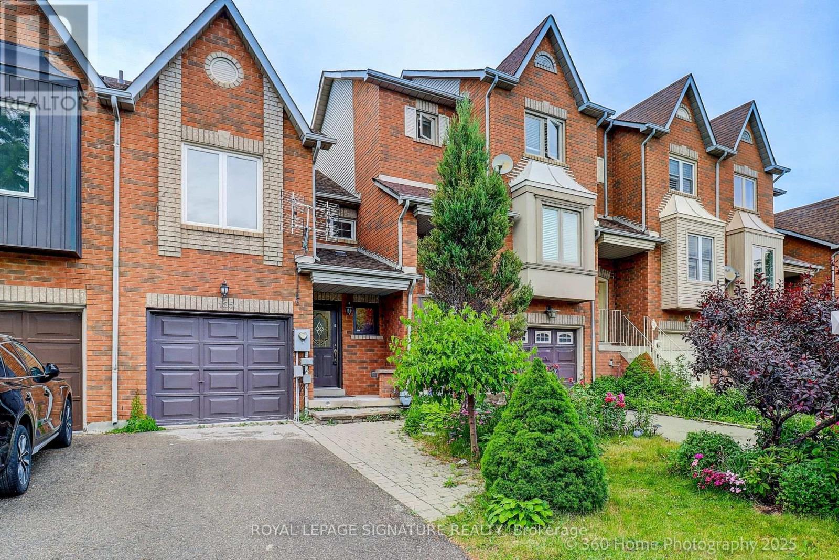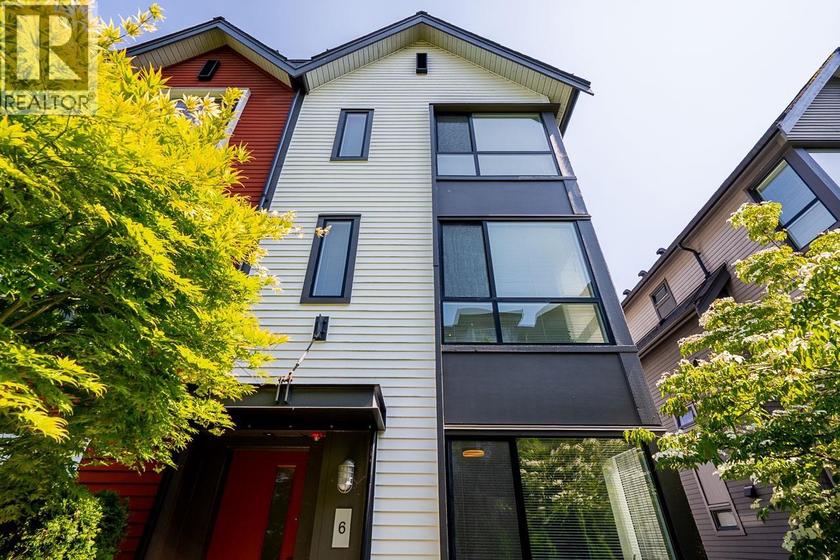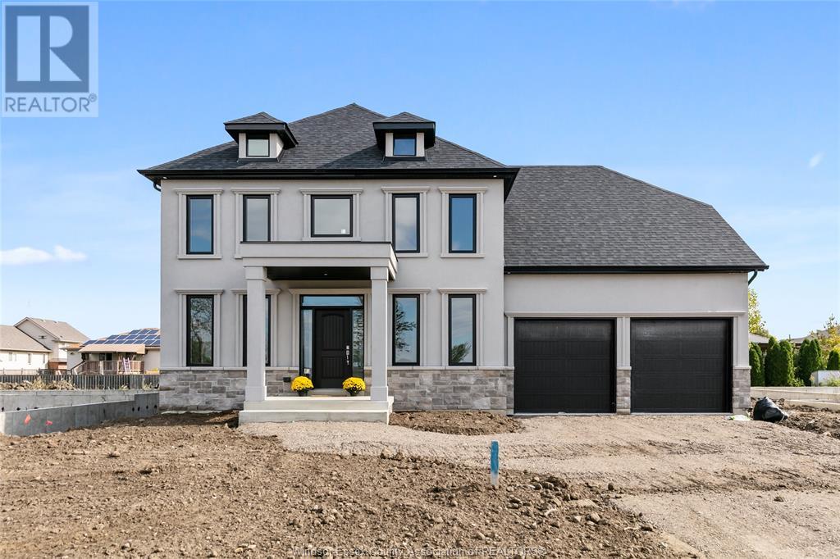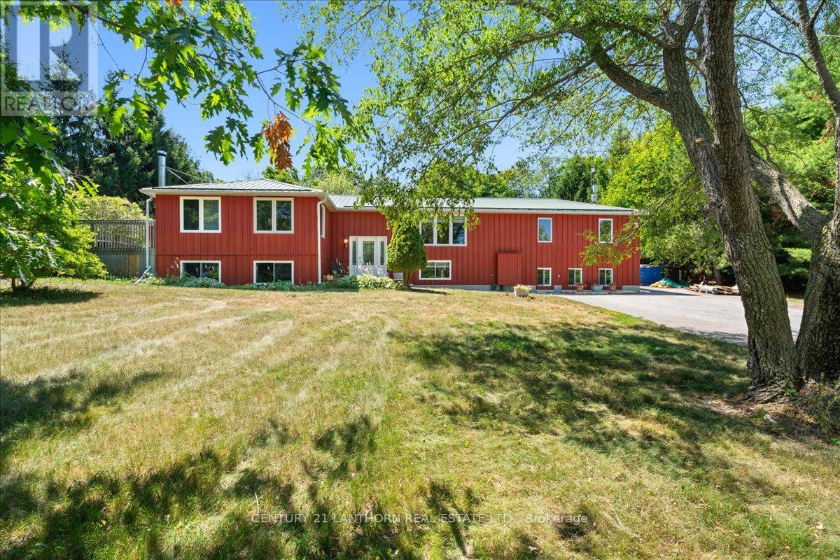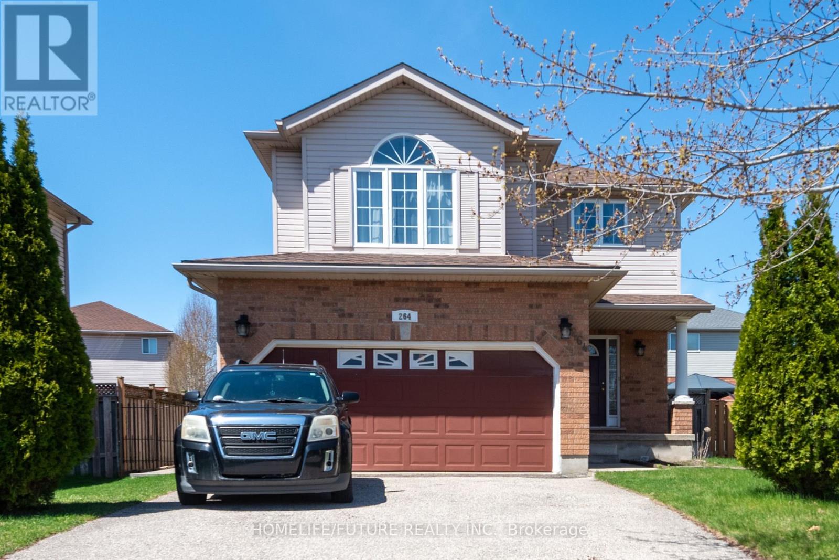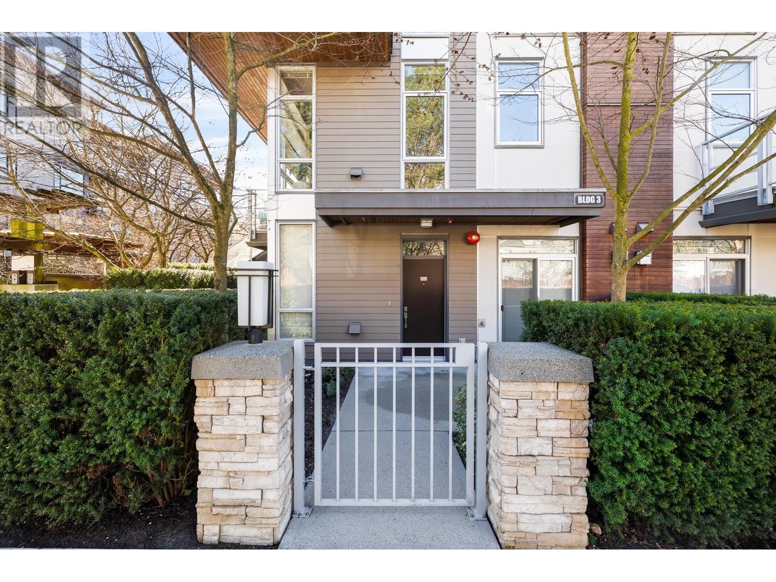2695 Carstairs Dr
Courtenay, British Columbia
Investor Alert! Fabulous tenants in main house and suite! Nestled into a quiet neighbourhood in Aberdeen Heights, in a great school catchment, on .28 acre and close to trails, parks and all amenities. Extensive renovations and upgrades in recent years have added to the charm of this spacious rancher with a covered verandah, an open plan, 13’ vaulted ceilings with post and beam details, in-law suite and detached insulated, wired shop. The main house, 1,553 sf, 3 BD/ 2 BA, and the suite, 416 sf, 1 BD/ 1 BA are both tenanted and enjoy separate back decks and rent separate spaces in the detached shop 11’7” x 23’7”. Upgrades include - H/W tank 2024, roof, gutters & soffits 2023, main house – new kitchen, gas range & appliances, quartz counters, both bathrooms, electrical, vinyl plank flooring, doors, baseboards, painted 2022, Island Basement remediation 2022, suite reno 2021, windows & decks 2017, landscape & revitalized lawns 2024. Shared laundry room. Irrigation and raised beds. (id:60626)
RE/MAX Ocean Pacific Realty (Cx)
802 821 Cambie Street
Vancouver, British Columbia
Bright NW-facing 2 bed + den + flex corner unit at Raffles on Robson. This well-designed home features mountains & city views, a covered balcony, and 1-year new laminate flooring. The modern kitchen offers granite counters, sleek cabinetry, and premium appliances by Miele. Bathrooms are finished with marble counters, porcelain tile, and a rain shower. Functional layout with in-suite storage and 1 parking included. Building amenities: gym, hot tub, rooftop BBQ area, media room, and more. Rentals and 1 pet (cat or dog) allowed. Steps to Yaletown, Seawall, transit, dining, and shops. (id:60626)
Royal Pacific Tri-Cities Realty
512 Danks Ridge Drive
Ajax, Ontario
Welcome to 512 Danks Ridge Dr -- a rarely offered, beautifully upgraded end-unit townhouse with dual entrances and a thoughtfully designed layout offering over $100,000 in upgrades. This spacious home features 9-foot ceilings and stained oak hardwood flooring throughout, creating an elevated and cohesive living experience. The expansive Great Room includes an electric fireplace and opens to a sun-filled space with floor-to-ceiling windows on both the main and third floors, letting in abundant natural light. The gourmet kitchen is a showstopper, complete with high-end stainless steel appliances, upgraded cabinetry, and ample counter space--perfect for daily living and entertaining. Modern zebra blinds cover every window, and there are two private balconies one on the main level and one on the third floor for outdoor enjoyment. Originally a 4-bedroom model, this home has been reconfigured to include a spacious media room for added comfort and flexibility. The primary bedroom boasts a luxurious ensuite, a generous walk-in closet, and oversized windows. A bright study room with a large window provides an ideal work-from-home or reading space. Located just minutes from Hwy 401 & 412, this home offers easy commuter access and is close to shopping, schools, parks, and other amenities. Whether you're a growing family or a professional couple, this stunning property blends modern design with practical living in a vibrant community. Don't miss your chance to own one of the most upgraded and unique homes in this desirable neighborhood! (id:60626)
RE/MAX Community Realty Inc.
17 6971 122 Street
Surrey, British Columbia
Welcome to this beautifully maintained 4-bedroom, 4-bathroom townhouse in the heart of West Newton. This spacious three-level home offers a bright, open-concept main floor, perfect for family living. Upstairs, you'll find three generous bedrooms, while the lower level features a private fourth bedroom with an ensuite, ideal for guests or in-laws. Located in a prime neighborhood, this home is close to schools, shopping, parks, and the Sikh temple, with easy access to major routes. Don't miss this incredible opportunity! Contact today for a private showing! (id:60626)
Royal LePage Global Force Realty
3601 Arbutus Dr N
Cobble Hill, British Columbia
This lovely rancher with full basement is situated on a rare corner lot and offering partial ocean & mountain views. This delightful home is bright and spacious and has been tastefully updated up and down. Some of the main floor features include an entertainment-sized deck, den/office, second bedroom, master bedroom c/w an updated 5-piece ensuite. The brand new kitchen takes advantage of the new open concept design new flooring, freshly painted throughout and spacious sitting areas c/w fireplace for those long winter nights. Lower level features another bedroom another bathroom and sitting area plus loads of storage workshop area and a golf cart garage. The oppoutunities that Arbutus Ridge offers are an active 50+ lifestyle, heated seasonal pool, tennis, gym, golf, fully equipped workshop, library, kayak & RV storage, a seaside path and many walking trails (id:60626)
Pemberton Holmes Ltd.
109 Columbus Street
Sandy Beach, Saskatchewan
Welcome to this beautifully crafted 2-storey custom home, perfectly positioned on the shores of Sandy Beach. Designed for comfort and versatility, it features 4 bedrooms, 3 bathrooms, plus a fully developed walk-out basement complete with a 2-bedroom, 1-bath suite—ideal for extended family or short-term rentals.Built with energy-efficient ICF construction from top to bottom and offering in-floor heat throughout—including the expansive 27’ x 42’ heated garage—this home combines luxury and practicality in every corner. The gourmet kitchen impresses with double wall ovens, a gas cooktop, and a walk-through pantry connecting to the mudroom for added convenience. The spacious dining area opens to a large lake-facing deck with two covered sections—perfect for outdoor dining or relaxing in any weather. Upstairs, you’ll love the bright bonus room with stunning views, the serene primary suite with a spa-inspired 5-piece ensuite, and two additional bedrooms sharing a Jack & Jill bathroom—great for families. The lower level offers more room to live and play with a home theatre, cozy den, and extra storage built beneath the garage. The separate basement suite has its own entry—ready to host guests or generate income. This property truly has it all—smart design, incredible space, and unbeatable access to lakefront living. (id:60626)
RE/MAX Of Lloydminster
135 Kelso Crescent
Vaughan, Ontario
Stunning Freehold Townhome in Prime Maple Location !Major renovations just completed, including: Brand new CUSTOM BUILT modern kitchen with Quartz counters, Quartz backsplash, and new flooring throughout Freshly painted main floor; popcorn ceiling removed and replaced with smooth ceilings & new pot lights Upgraded primary ensuite with sleek new shower, (vanity, vanity top, faucet, brand-new shower panel and shower's finishings ( wall, floor, rain shower) Recently upgraded second bathroom; brand-new vanity, vanity top, and faucet in powder room, All new outlets and light switches Brand New Washer and dryer. Stylish epoxy flooring in laundry and porch areas Functional layout with 3 bedrooms & 4 bathrooms. One garage plus 2 parking spots on the private driveway. South-facing home which helps snow to melt quickly in winter! Move-in ready home in a family-friendly neighborhood. Just a 5-minute drive to Major Mackenzie Hospital and Canada's Wonderland, 10 minutes to Vaughan Mills Mall, and steps to Longo's and shops. Close to schools, transit, parks, and all amenities! A must-see opportunity you don't want to miss! (id:60626)
Royal LePage Signature Realty
6 2325 Ranger Lane
Port Coquitlam, British Columbia
CORNER END 3BED/3BATH UNIT in Fremont Community by Mosaic! This spacious townhome highlights an open concept layout with 9' ceiling and a gorgeous kitchen with sleek quartz countertop, ample cabinetry, and generous workspace. Two large bdrms upstairs and a third bdrm with a full bath on the lower level offer flexible living for guests, or a growing family. Enjoy resort style amenities at the Riverclub, featuring an outdoor pool, gym, lounge, and play area. Dominion Park and scenic riverside trails are just steps away. Best convenience and great school catchment! Easy access to Hwy 1 via Mary Hill Bypass, convenient transit to Coquitlam Ctr, SkyTrain, West Coast Express, and everyday essentials like Costco, groceries, shops, and restaurants nearby. Call now to view! (id:60626)
Oakwyn Realty Ltd.
245 Charles
Essex, Ontario
INTRODUCING SIGNATURE HOMES WINDSOR ""THE MILAN”. THIS 2 STY DESIGN HOME IS APPROX 2450 SF AND FEATURES GOURMET KITCHEN W/LRG CENTRE ISLAND FEATURING GRANITE THRU-OUT AND LARGE WALK IN KITCHEN PANTRY. OPEN CONCEPT FAMILY ROOM WITH UPGRADED WAINSCOT MODERN STYLE FIREPLACE. FRONT FORMAL DINING ROOM AND OFFICE. 4 UPPER LEVEL BEDROOMS ALL WITH WALK IN CLOSETS. STUNNING MASTER ENSUITE WITH TRAY CEILING, ENSUITE BATH WITH HIS AND HER SINKS AND CUSTOM GLASS SURROUND SHOWER WITH GORGEOUS FREE STANDING TUB. CALL TO INQUIRE TODAY, SIGNATURE HOMES EXCEEDING YOUR EXPECTATIONS IN EVERY WAY! LOTS AVAILABLE IN THIS DEVELOPMENT ARE LOT 15-17, 28-31. PHOTOS AND FLOOR PLANS NOT EXACTLY AS SHOWN, PREVIOUS MODEL. (id:60626)
Manor Windsor Realty Ltd.
1207 Shannon Road
Prince Edward County, Ontario
Welcome to your dream rural escape! Tucked away on a private 10-acre lot, this beautifully updated estate offers the perfect blend of peace, privacy, and modern comfort, all just minutes from town and the beach. A long, paved driveway lined with mature trees leads to the spacious main residence, a fully updated 2-bedroom home featuring a custom kitchen, main floor laundry, and a large primary suite complete with a luxurious ensuite featuring double sinks and a deep soaker tub. The finished basement is bright and inviting, with large windows and a cozy wood-burning fireplace, ideal for family gatherings or movie nights. Step outside to enjoy the expansive deck, hot tub, pergola and 27 foot above ground saltwater pool, your personal outdoor oasis. For added flexibility and income potential, this property includes a newly renovated 2-bedroom accessory apartment within the main house, perfect for extended family or guests. Behind the house, nestled in the trees you'll find a separate 2-bedroom cottage, accessed via private side driveway. Each bedroom features its own balcony, offering peaceful views and a sense of retreat. The cottage also features a wood burning stove for those chilly evenings. Additional highlights: Metal roof for long-term durability. Briggs and Stratton full house generator and electrical panel for uninterrupted comfort. Fenced in yard. 42x12 shed for all your storage needs. 7 newly planted fruit trees and 1200 newly planted White Pine trees. Ample natural light throughout. Extensive privacy with plenty of open and wooded space. This property truly offers it all: space, style, and serenity in one of Ontario's most sought-after locations. Don't miss your chance to own this one-of-a-kind retreat in the heart of Prince Edward County! (id:60626)
Century 21 Lanthorn Real Estate Ltd.
264 Holbeach Court
Waterloo, Ontario
***Welcome To 264 Holbeach Court*** Detached Home In A Family-Friendly Neighbourhood, Situated On A Cul-De-Sac. Beautifully Maintained Home Featuring A Double Car Garage With No Sidewalk, Providing Ample Parking Space. This Bright And Spacious Property Offers A Modern Kitchen With Quartz Countertops, A Separate Side Entrance To The Basement, And An Abundance Of Natural Light Throughout. Enjoy A Fully Fenced Backyard Complete With A Spacious Wooden Deck Perfect For Outdoor Entertaining . The Upper Floor Features A Generous Family Room With Vaulted Ceilings, A Circular Window, And A Gas Fireplace, Alongside A Spacious Primary Bedroom With Ample Closet Space And A Three-Piece Ensuite, Plus Two Additional Well-Sized Bedrooms And A Second Full Bathroom. The Fully Finished Basement Expands The Living Space, Featuring Two Versatile Rooms And A Modern Three-Piece Bathroom. A Rough-In For A Second Washer And Dryer Is Also Available, Offering Added Convenience And Flexibility. Two Minutes Walk To The Bus Stop. (id:60626)
Homelife/future Realty Inc.
121 735 W 15th Street
North Vancouver, British Columbia
Welcome to this beautifully designed 2-bedroom, 2-bathroom garden-level home offering nearly 1,000 square ft of open-concept living. Enjoy seamless flow from the modern kitchen to the spacious living and dining areas, perfect for entertaining. Step out onto your private 150 square ft walk-out patio, surrounded by greenery - ideal for morning coffee or evening relaxation. The bedrooms are thoughtfully separated for privacy, with the primary featuring an ensuite. Located steps from the vibrant shops and restaurants of Marine Drive and scenic walking trails along Mosquito Creek. This home also includes secure underground parking and a storage locker. With its own private entrance, this unique residence combines the ease of condo living with the feel of a townhouse. A perfect blend of comfort, style, and convenience - don´t miss the opportunity to call this sought-after location home! (id:60626)
Royal LePage Sussex



