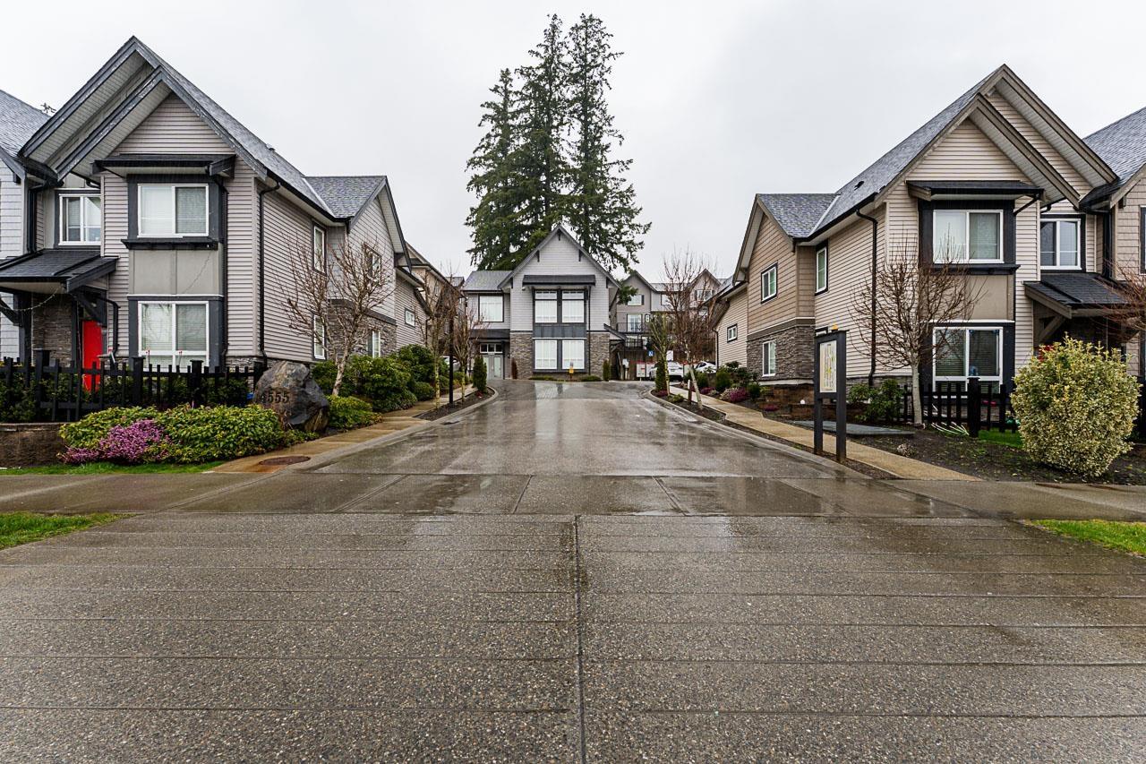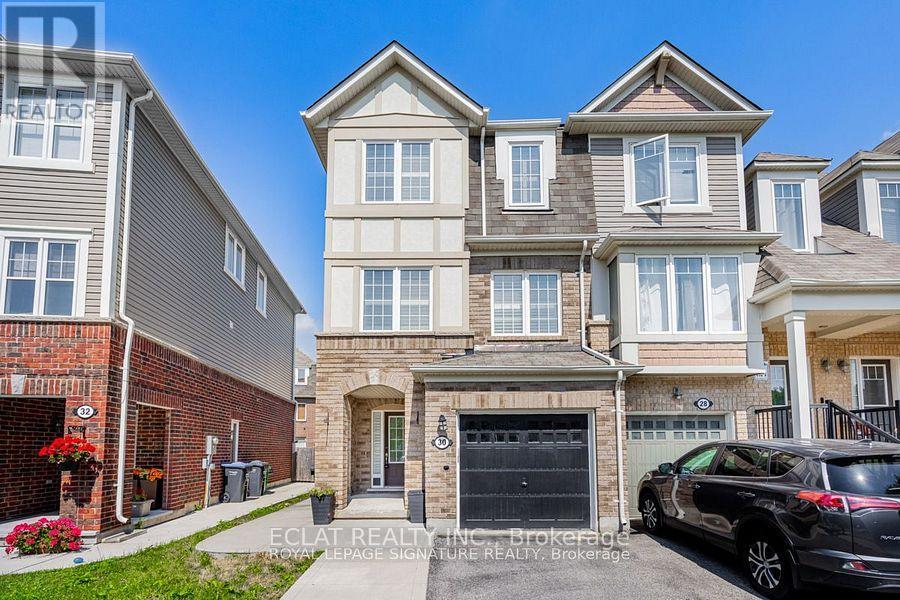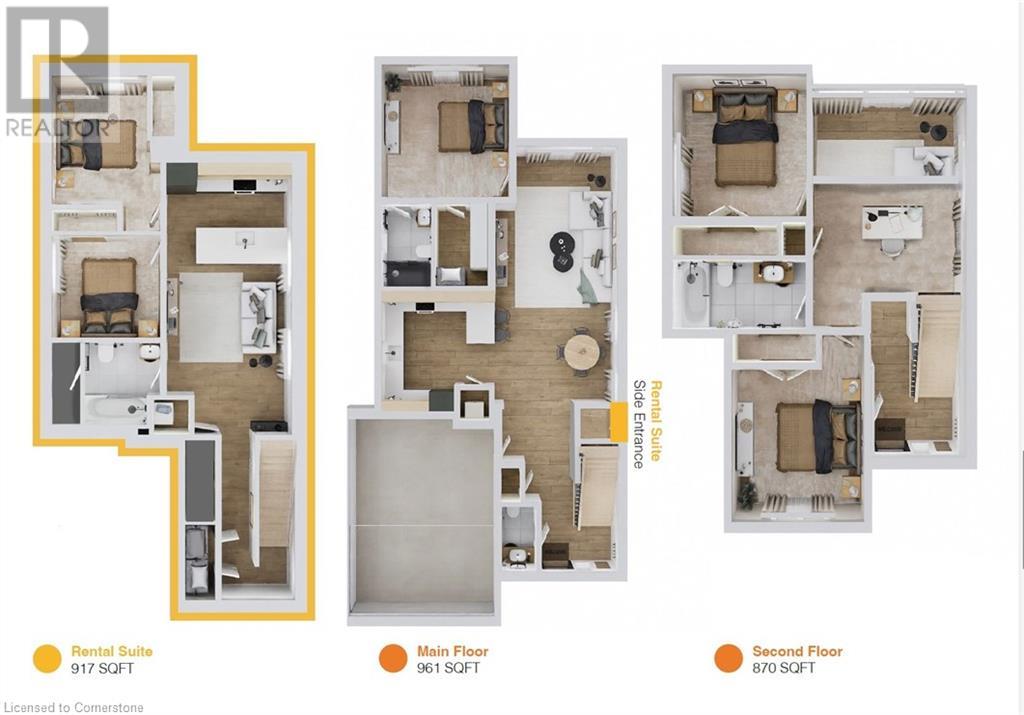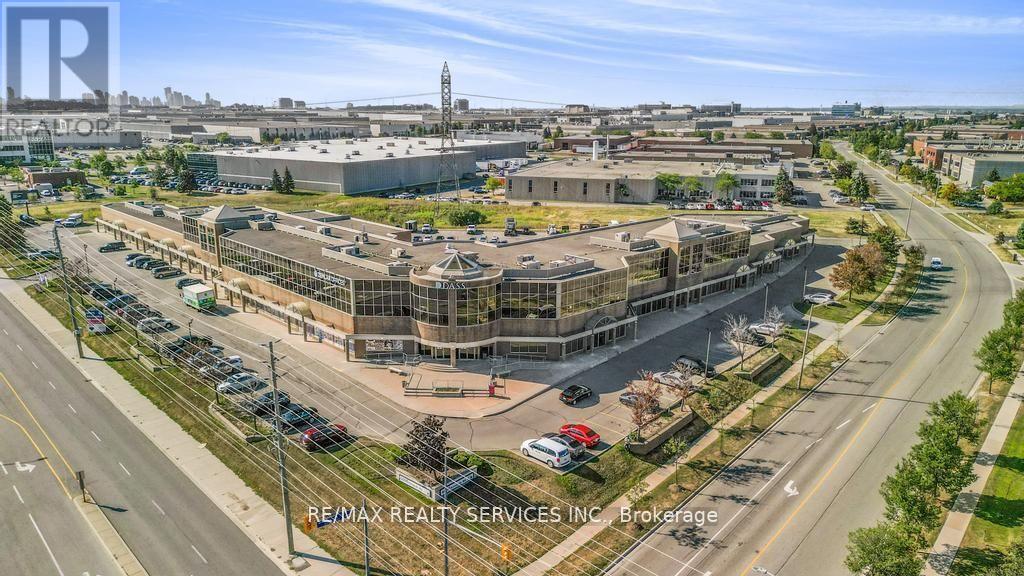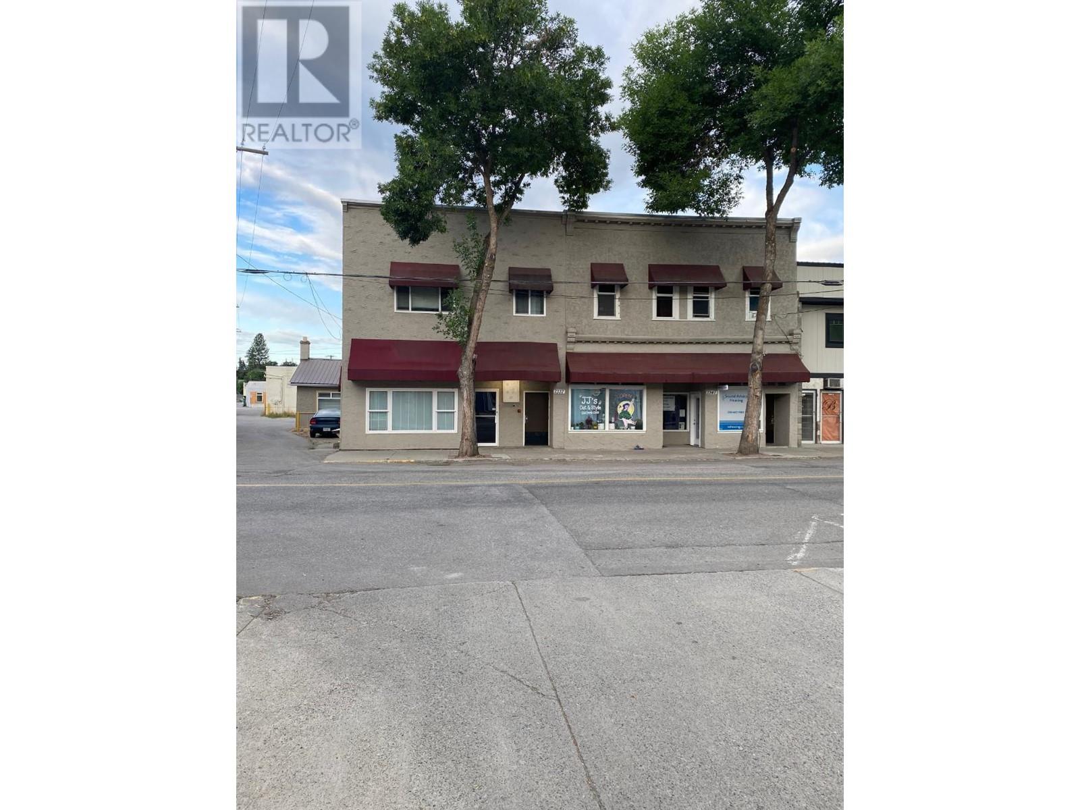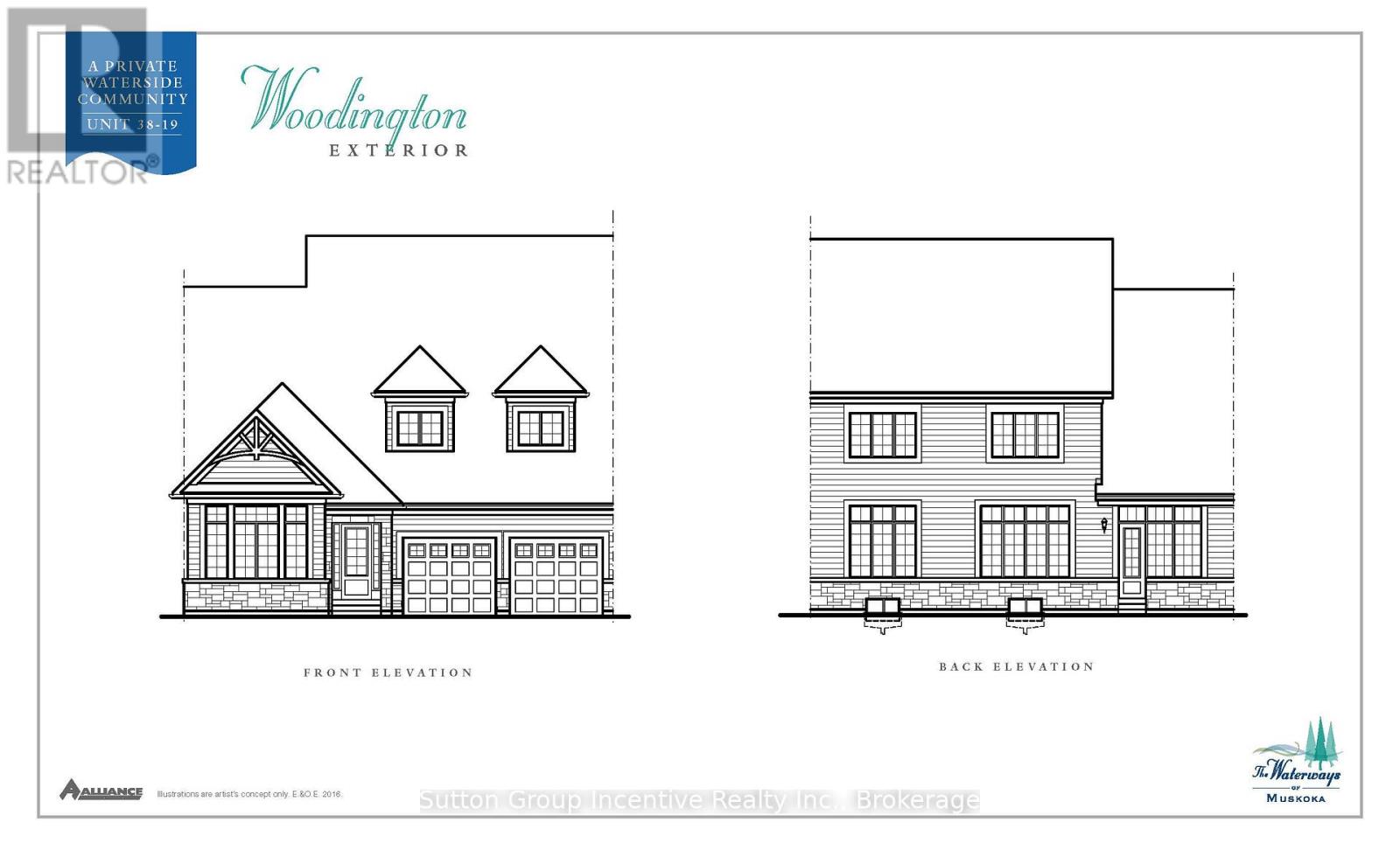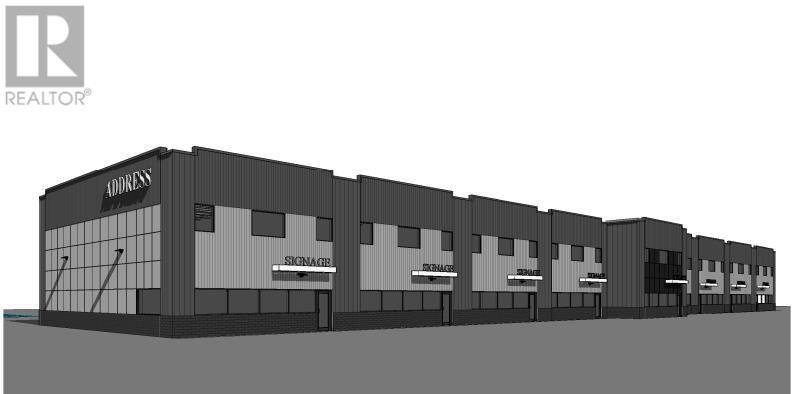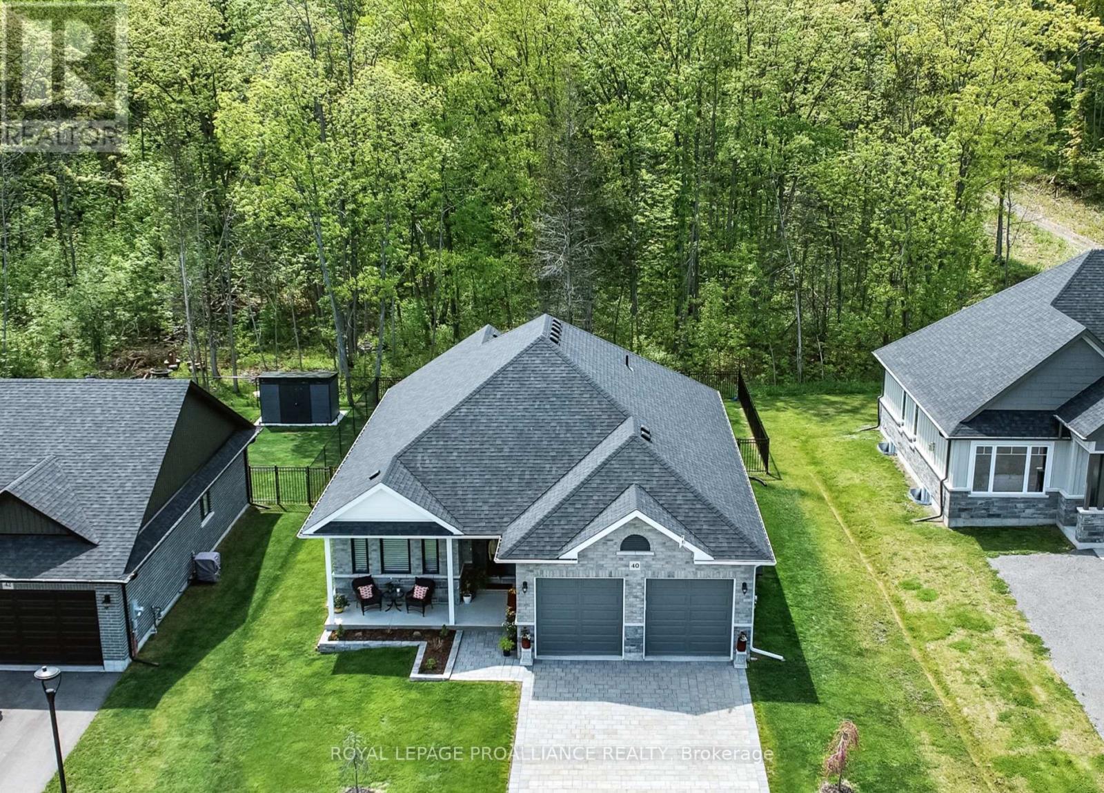17 14555 68 Avenue
Surrey, British Columbia
Welcome to this exceptional SYNC townhouse by Lakewood Homes-a rare gem and the best value in the complex! This south-facing corner unit boasts a side-by-side garage and a thoughtfully designed split-level layout with high ceilings in the main living areas, allowing for abundant natural light. The spacious primary bedroom features a walk-in closet and a private balcony for added comfort. Additional highlights include stainless steel appliances, an upgraded stove, fridge, and dishwasher, solid-surface countertops, premium fixtures, and access to a private clubhouse.Conveniently located within walking distance of George Vanier Elementary, T.E. Scott Elementary, and Sullivan Heights Secondary.Don't miss this incredible opportunity.schedule your viewing today! (id:60626)
Century 21 Coastal Realty Ltd.
30 Lathbury Street
Brampton, Ontario
A stunningly beautiful and well maintained Property In Mount Pleasant Community! This Fully Renovated, 3-Storey End-Unit Freehold Townhouse offers the spaciousness & Privacy Of A Semi-Detached Home. With Generous 3 BR & 3 WR. Enjoy the spacious Primary BR With A Huge W/I Closet and 3-Piece Ensuite. This property features A Gourmet Kitchen complete With Quartz Countertops, Stainless steel appliances & A Stylish Backsplash. The Separate Living & Family Rooms features Upgraded Laminated Floors, California Shutters & Plenty of Natural Light. Includes Pot Lights Throughout, An Extended Driveway, & Beautifully Landscaped Front & Back Yards. Upgraded With Water Softener & RO Systems, Digital Lock For Easy & Secure access, automatic Garage door Access. 5 Minute Walk to Mount Pleasant GO Station, With Quick Access to Major Hwys, Shopping, Library, Grocery Stores, Schools & Parks. Some pictures are enhanced for digital effect. (id:60626)
Eclat Realty Inc.
52 Auburn Sound Crescent Se
Calgary, Alberta
*** OPEN HOUSE SUNDAY, JULY 27th from 11:00 am to 1:00 pm *** NEW PRICE *** GREAT VALUE IN THE ESTATES *** Beautiful well maintained 2-storey with WALK-OUT BASEMENT located in the ESTATES of AUBURN BAY. PRIME LOCATION higher elevation and midpoint location on a QUIET CRESCENT. Excellent layout and design. Gorgeous curb appeal with architectural features like half round circle windows, wood shingle siding dormers, covered front porch, decorative wood trim garage door and stylish street lights add elegance and character. Close to the lake and just around the corner from a playground. SUNNY south west facing fenced backyard. Spacious main floor w 9' ceilings features den, great room with fireplace, gorgeous open kitchen w island/raised breakfast bar/walk-in pantry, oversized nook, powder room and mudroom w built-ins. Spectacular curved stairway is a focal point as you enter the foyer. Hardwood floors and brand new carpeting. Upper level features a spacious bonus room w vaulted ceiling and built-in speakers. Spacious primary retreat with spa-like 5-piece ensuite includes 6' soaker tub, large tile shower and huge walk-in closet with full length mirror. Wake up and go to bed with beautiful west views of the Rocky Mountains. Generous sized 2nd & 3rd bedrooms. Central air conditioning & large full width deck overlooking the sunny south west facing backyard. Located within close proximity to the lake. The walkout basement is undeveloped with RI plumbing is ready to finish to your liking. Two Lennox furnaces, two Nest thermostats, 50 gallon hot water tank Feb 2022. Circuit breaker and wire ready for hot tub hook up. Nicely landscaped with pear tree in the front, apple tree and crab apples in the back and in-lite outdoor lighting in the patio with extra cable to extend the lighting. Auburn Bay offers quick and easy access to Stoney Trail and 52nd Street. Located just minutes from the lake entrance, you can enjoy year-round activities. This home is also close to South Health Campus Hospital, schools, walking paths and shopping. Easy to view. Vacant for flexible move in date. Call your favorite realtor to schedule a private tour today! (id:60626)
Cir Realty
47 Floribunda Crescent
Brampton, Ontario
Welcome to this well-kept 3+1 bedroom, 2 bathroom raised bungalow in a quiet, established neighbourhood just steps from Bramalea City Centre. With great curb appeal and a comfortable layout, this home is perfect for first-time buyers or those looking to downsize without compromising on space.The main level is bright and functional, while the finished walkout basement adds even more living space and leads to a large, beautifully landscaped backyard ideal for relaxing, gardening, or spending time with family and friends.This home is move-in ready and includes all stainless steel appliances, window coverings, and modern light fixtures. Its a great opportunity to own a solid home in a fantastic location, close to shopping, transit, and everyday essentials. (id:60626)
Exp Realty
405 - 17 Cleave Avenue
Prince Edward County, Ontario
Experience the effortless elegance of condominium living in this premier harbourfront community. The Carter Building offers 36 beautifully designed suites, each featuring a private balcony or terrace, secure underground parking, and convenient storage lockers. Suite 405 (1347 sq.ft.) offers a thoughtfully designed layout with 2 spacious bedrooms, 2 bathrooms, and an open-concept kitchen, dining, and living area that opens onto your private balcony. The suite also includes a separate in-suite laundry/storage room and large windows that fill the space with natural light. High-end finishes include engineered hardwood floors, sleek quartz countertops, and stylish tiled showers and tubs. Just a short walk from the Claramount Club, residents will enjoy access to an upcoming fine dining restaurant and pub, fitness facilities, indoor lap pool, bakery and tennis court. Live in the tranquility of Port Picton, where property maintenance is a thing of the past. Condo/Common Element Fees $652.83/mth. (id:60626)
RE/MAX Quinte Ltd.
67 Julie Crescent
London, Ontario
ELIGIBLE BUYERS MAY QUALIFY FOR AN INTEREST- FREE LOAN UP TO $100,000 FOR 10 YEARS TOWARD THEIR DOWNPAYMENT . CONDITIONS APPLY. READY TO MOVE IN -NEW CONSTRUCTION! Discover your path to ownership ! Introducing the Coach House Flex Design! This innovative property offers the versatility of two homes in one, making it perfect for a variety of living arrangements including large families, multigenerational households, or as a smart mortgage helper with the option to rent both units separately. Featuring a generous 2768 sq ft of finished living space, this home truly has it all. The main house boasts a convenient layout with the primary bedroom on the main floor, alongside 2 additional bedrooms, a well-appointed kitchen, spacious living/dining/loft areas, and a dedicated laundry room. The lower portion of the house is fully finished and operates as a self-contained rental unit. It features carpet-free flooring throughout, 2 bedrooms, a second kitchen, a modern bathroom, separate laundry facilities, and a comfortable living room. Its private entrance located at the side of the house ensures privacy and convenience for tenants. Ironclad Pricing Guarantee ensures you get: 9 main floor ceilings Ceramic tile in foyer, kitchen, finished laundry & baths Engineered hardwood floors throughout the great room Carpet in main floor bedroom, stairs to upper floors, upper areas, upper hallway(s), & bedrooms Hard surface kitchen countertops Laminate countertops in powder & bathrooms with tiled shower or 3/4 acrylic shower in each ensuite Stone paved driveway Don't miss this opportunity to own a property that offers flexibility, functionality, and the potential for additional income. Pictures shown are of the model home. This house is ready to move in November , 2024 ! Garage is 1.5 , walk out lot , backs onto green space . Visit our Sales Office/Model Homes at 999 Deveron Crescent for viewings Saturdays and Sundays from 12 PM to 4 PM. (id:60626)
RE/MAX Twin City Realty Inc.
6923 162 Av Nw
Edmonton, Alberta
Welcome to this beautifully renovated custom-built home offering over 3300 sq ft of living space on a massive 0.24-acre lot! With 4 spacious bedrooms, 3.5 baths, 2 family rooms, living & dining areas, rec room, office, hidden 3rd-floor room, and an exercise space, this home has it all. Renovated in 2024/25 with premium finishes, it features a luxurious kitchen with granite counters, farmhouse sink, huge island, coffee station, pantry, wine fridge & kitchenette with access to the back deck. The stunning primary suite boasts a spa-like ensuite & walk-in closet. Enjoy indoor-outdoor living with front & rear decks, hot tub, firepit, and a beautifully landscaped, fully fenced yard with irrigation. The walkout basement adds great versatility, and an oversized double-attached garage completes the package. Immediate possession available. This is a rare find and truly a must-see! (id:60626)
RE/MAX River City
211 - 6660 Kennedy Road
Mississauga, Ontario
Office units for sale at Prime Mississauga corner Location (Kennedy & Courtney park) 1) Tentative Occupancy : Q4 2025. (Option to Occupy Sooner / Vacant units available for occupancy immediately) 2) ONLY $5000 on Signing (10% in 30 Days and 10% in 60 Days) 3) Units may be combined to achieve larger square footage. 4) Close proximity to HWY 401, 407 & 410! (id:60626)
RE/MAX Realty Services Inc.
7337 2nd Street
Grand Forks, British Columbia
This income producing mixed commercial residential property located in downtown Grand Forks is perfect for the investor or person wanting to have their own income producing business. All residential units except one have been updated. All equipment and major appurtenances on the main floor are approximately 7 years old and maintained on a regular basis. (id:60626)
Grand Forks Realty Ltd
11 Leeds Court
Bracebridge, Ontario
Living is easy at the Waterways of Muskoka community in the heart of Bracebridge within walking distance of downtown and shopping. The common element condo corp. assures the clearing of the snow from your driveway in the winter and maintenance of your lawn in the summer. Gorgeous open plan bungalow with vaulted ceiling in the great room open to the dining room and kitchen. 9' ceilings throughout the remainder of the main level.. Main floor master suite with a walk in closet and full ensuite. Second bedroom, bathroom and laundry on the main level. Inside entry from your garage to laundry room. The full basement can be finished to suit your needs or used as a terrific storage space. the Foundation has been poured and construction is ongoing. Now is the time to choose the finishes for your beautiful new home then simply move in and enjoy. Reach out today for more information. (id:60626)
Sutton Group Incentive Realty Inc.
10830 42 Street Ne
Calgary, Alberta
Seize the opportunity to own a premium industrial bay in a high-demand location at Alpine Business Center! These 1,661 sq. ft. units feature 24-foot clear ceilings, offering the flexibility to add a second-floor mezzanine for additional space. Each unit is equipped with a drive-in door for seamless access. With only 13 units available, this is a rare chance to secure a versatile space suitable for all types of businesses and uses. Whether you need warehousing, distribution, manufacturing, or showroom space, these bays provide the perfect foundation for your operations! This development is anticipated for completion around Quarter 4 of 2026! (id:60626)
Century 21 Bravo Realty
60 Riverside Trail
Trent Hills, Ontario
LIVE IN TRANQUILITY AT HAVEN ON THE TRENT! This gorgeous 2 bedroom, 2 bath brick & stone bungalow is currently under construction and can be ready for you to move in by this Fall/Winter 2025! Located just steps from the Trent River & nature trails of Seymour Conservation Area, this McDonald Homes new construction is built with superior features & upgraded finishes throughout. The "CEDARWOOD" floorplan offers open-concept living with almost 1700 sqft on the main floor, perfect for retirees or families alike. The home welcomes you into the front foyer with a large Walk In closet. In the heart of the home, the Gourmet Kitchen boasts beautiful ceiling height cabinetry, quartz countertops and an Island perfect for entertaining. Great Room and formal Dining Room features soaring vaulted ceilings. Enjoy your morning coffee on your deck overlooking your backyard that edges onto forest. Large Primary Bedroom with Walk In closet & Ensuite with luxury Glass & Tile shower. Second bedroom can be used as an office...WORK FROM HOME with Fibre Internet! Option to fully finish your lower level with 1 or 2 additional bedrooms, bathroom & huge Family Room. Double car garage with direct interior access to the main floor Laundry Room. Some modifications to selections still available to the Purchaser. Includes Luxury Vinyl Plank/Tile flooring throughout main floor, municipal services & natural gas, Central Air & 7 year TARION New Home Warranty. ADDITIONAL FLOOR PLANS AND ONLY 4 REMAINING LOTS AVAILABLE IN PHASE 3. Riverside Trail is located approx. an hour to the GTA, minutes drive to downtown, library, restaurants, hospital, public boat launches, Ferris Provincial Park and so much more! A stone's throw to the brand new Trent Hills Recreation & Wellness Centre with arena and swimming pools. WELCOME HOME TO BEAUTIFUL HAVEN ON THE TRENT IN CAMPBELLFORD! **EXTRAS** Photos are of a different build and some virtually staged. (id:60626)
Royal LePage Proalliance Realty

