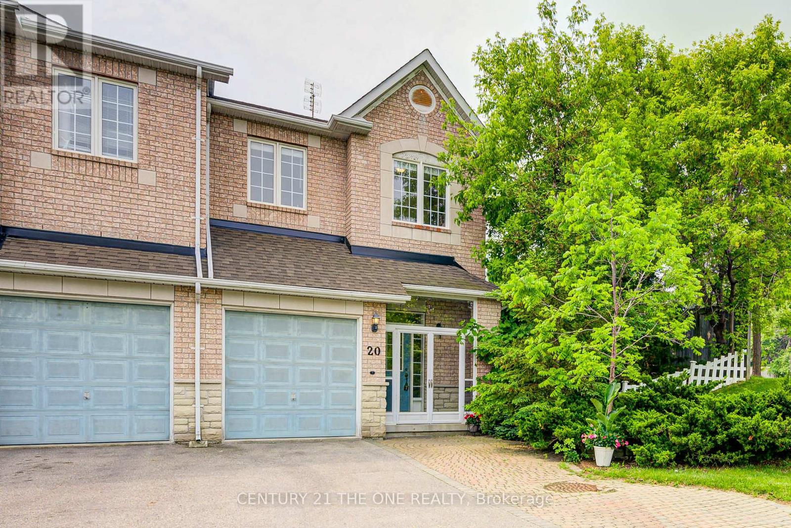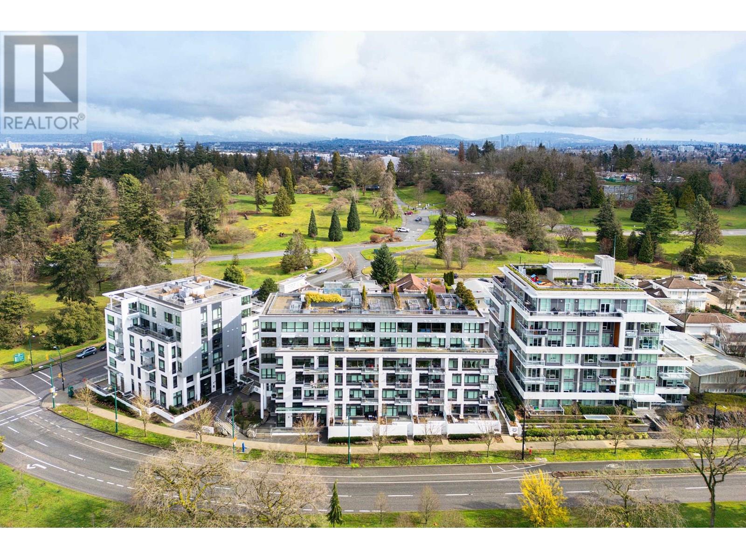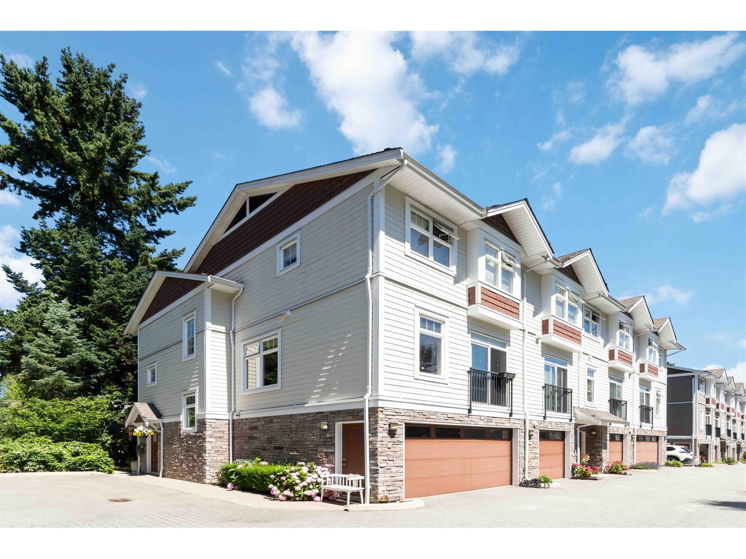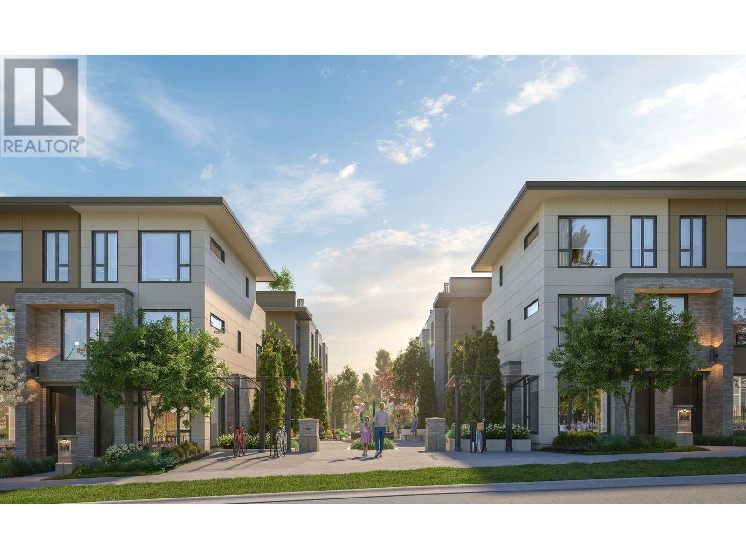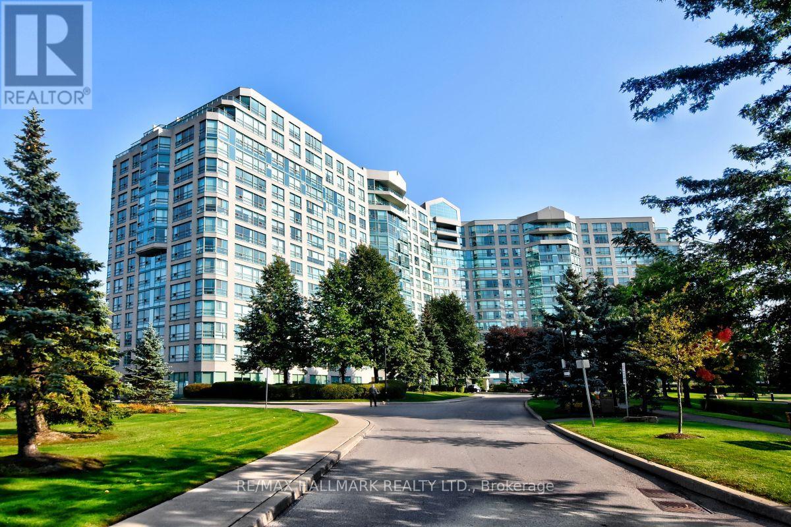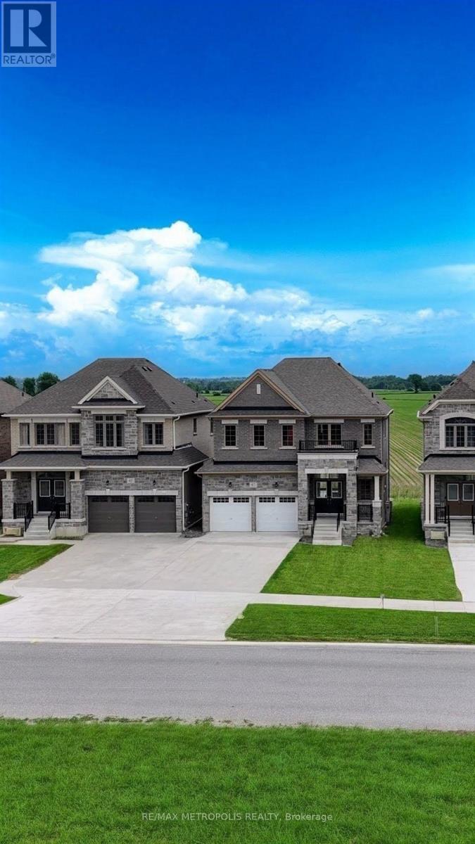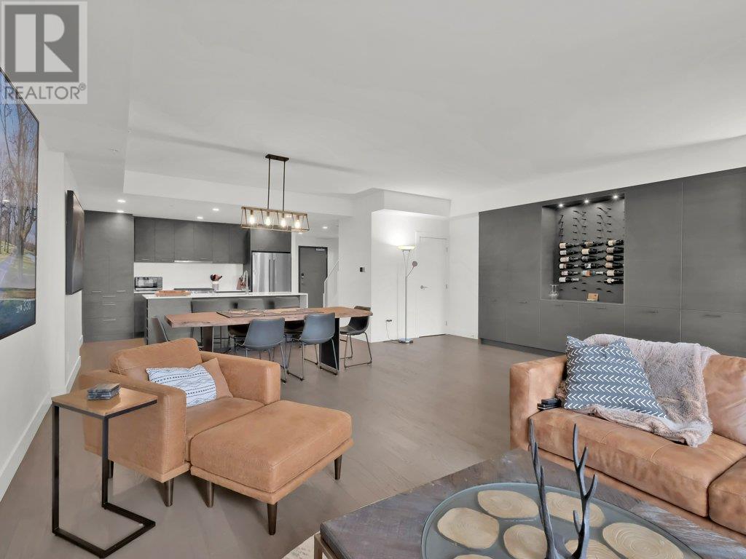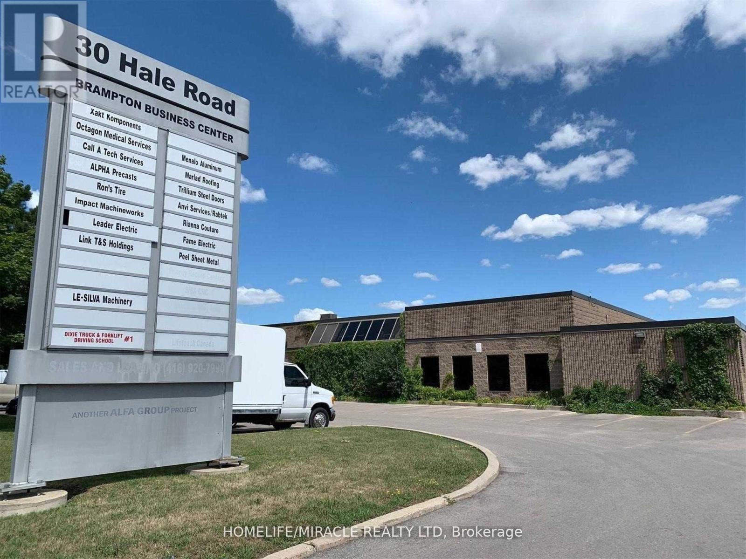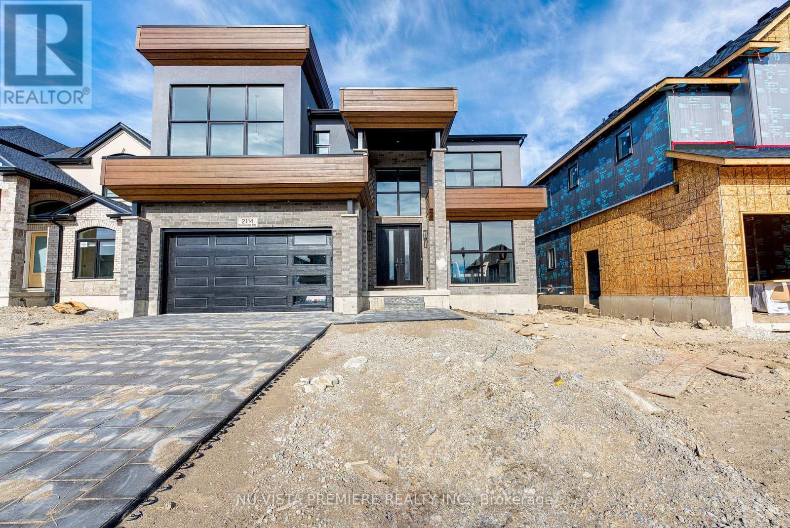20 Goldbrook Crescent
Richmond Hill, Ontario
Welcome To This Stunning Luxury Minto End-Unit Townhome That Feels Just Like A Semi, Set On A Rare Oversized 60*156 Ft Lot With Parking For Up To 5 CarsAn Exceptional Opportunity At A Townhouse Price. Fully Clad In Genuine Burned Clay Brick, This Beautifully Upgraded Home Is Located In The Heart Of Richmond Hills Most Prestigious School District, Within Walking Distance To Richmond Rose PS (300m), Bayview SS (500m), Our Lady Queen Of The World Catholic SS (450m), Silver Stream PS Gifted Program (1.5km), And Two French Immersion Schools. Inside, Youll Find A Sun-Drenched Open-Concept Layout Highlighted By A Rare, Elegant Circular Staircase And Modern Finishes Throughout. The Gourmet Kitchen Features A Ceiling-Height Ceramic Backsplash, Brand-New Stainless Steel Appliances (2024), And A Walk-Out To The Spacious Backyard Oasis, Perfect For Gardening, Summer Sports, Or Entertaining Under Mature Trees. Freshly Painted In 2025, The Home Also Includes Custom Komandor Closet Doors (2025), A New Washer And Dryer (2025), And Thoughtful Updates Such As A 2015 Roof, 2024 Shed Roof, 2014 A/C System, And A 2017 Water Softener. In The Finished Basement, A High-Quality B.O.F.F. Murphy Bed Adds Exceptional Versatility-Instantly Transforming The Space Into A Comfortable Guest Suite, Home Office, Or An Additional Bedroom To Suit Your Needs. Offering The Space, Privacy, And Curb Appeal Of A Semi-Detached Home With The Affordability Of A Townhome, This Move-In-Ready Gem Is The Perfect Blend Of Comfort, Convenience, And Style In One Of Richmond Hills Most Desirable Neighborhoods. Just MoveInAndEnjoy. (id:60626)
Century 21 The One Realty
104 4932 Cambie Street
Vancouver, British Columbia
Location, Location, Location. Patio-Lovers & luxe boutique park-side living at Primrose, Queen Elizabeth Park. Rare hyrid Off-street level Townhouse/apartment SW corner 2 Bed/2Bath offers the BEST of Vancouver-Queen E. Park, Oakridge Shopping & Entertainment Mecca & Downtown Vancouver-immerse in culture, art, gastronomy, shopping & tranquil retreat. LEED Platinum construction boasting exquisite modern aesthetics & finishings: mint condition, 9´ ceilings, Italian Binova cabinetry, Miele & Euro applncs with gas stove, wide plank laminate flrs, AIR CONDITIONING, 239 SF exclusive patio, dual entrance from inside the building OR exterior entry door, quartz counters, Full-size W/D, Euro-spa bathrooms with surround stone-tiled walls, 1 EV-ready Parking, 2 Lockers & more. Prestigious & coveted Queen Elizabeth Cambie neighborhood - minutes from Eric Hamber Secondary, York House Private School, Hillcrest Aquatic Centre, Nat Bailey Stadium - a residential community that makes sense. OPEN HOUSE SAT./Sun JULY 26 & 27th 2-4PM (id:60626)
Sutton Group-West Coast Realty
41 2689 Parkway Drive
Surrey, British Columbia
RARELY AVAILABLE MASSIVE END Unit in Allure - 2,229 Sq Ft! A bright 5-bedroom townhome, tucked away at the back of the complex for added privacy. Features include hardwood floors, 9' ceilings, quartz counters, gas range, upgraded lighting, spacious dining area, gas fireplace, and built-ins. Upstairs offer 3 oversized BRs, including a luxurious primary suite with walk-in closet, dressing area, and spa-like ensuite. Main and lower floor flex rooms which can be used as 4th and 5th BRs. This home is PERFECT for a growing family! Steps to Sunnyside Park -one of South Surrey's best parks! Enjoy an outdoor swimming pool, children's playground, softball fields, tennis & basketball courts. Conveniently located w/ easy access to HWY 99 and just mins away from restaurants, groceries and more. (id:60626)
Real Broker B.c. Ltd.
210 601 Harrison Avenue
Coquitlam, British Columbia
Harriswood is ideally situated in the heart of the Oakdale neighbourhood in Burquitlam just moments away from public transit, highly-regarded schools, parks, and diverse shopping options. Our community features 59 meticulously designed garden flats and townhomes, offering 1 to 4 bedroom homes. Harriswood townhomes boast expansive rooftop patios, providing over 400 square feet of private outdoor space, premium smeg appliances, AC & EV ready parking. Offering a serene location at the base of Burnaby Mountain and yet a convenient 10-minute walk to Burquitlam Station´s restaurants, shopping and services, Oakdale is a one-of-a-kind neighbourhood in transformation on the Burnaby/Coquitlam border. Sales Gallery located at #203-552 Clarke Rd. (id:60626)
Rennie & Associates Realty Ltd.
613 - 7825 Bayview Avenue
Markham, Ontario
Elegance and luxury at its best at the "Landmark of Thornhill" located in desirable Bayview Thornhill neighborhood across from the Thornhill Ladies Golf course. Discover a lifestyle in this cozy 1836SF bright and spacious suite creating lasting memories with family and friends. The large living and dining areas are perfect for entertaining and gatherings with a panoramic view of the beautiful park-like courtyard. The eat-in kitchen has been totally renovated equipped with stainless steel appliances. The primary bedroom features a huge walk-in closet and an extra wall unit. The unique solarium combined with a den can be easily converted into a 3rd bedroom, library or office space. Unit comes with 2 side-by-side parking spaces and 3 lockers (rare 2 huge lockers side-by-side in a private room, a truly added value). The condo features expansive grounds with one-of-a-kind beautiful courtyard and modern recreational facilities including 24hrs security, a salt-water pool, sauna, whirlpool, Gym, tennis/pickleball/squash courts, Ping Pong, Library/games room, Party/meeting room, guest suites, bike storage and much more! Excellent location, steps to Thornhill Community Centre & Square, places of worship, parks, Shoppers, supermarket & restaurants. Direct Bus to Finch Subway, minutes to Hwy 7 & 407 and top ranking schools. (id:60626)
RE/MAX Hallmark Realty Ltd.
67 Brethet Heights
New Tecumseth, Ontario
Welcome to refined living in the prestigious Greenridge Community, where elegance and functionality blend seamlessly in this newly built 2,531 sq. ft. residence featuring premium finishes, sophisticated detailing, and a fully finished basement. The sun-filled main floor boasts 9-foot smooth ceilings and expansive windows, with a sleek gourmet kitchen that flows effortlessly into the open-concept living and dining areas perfect for both everyday living and elegant entertaining. Upstairs, spacious bedrooms await, including a luxurious primary suite complete with a spa-inspired ensuite and a generous walk-in closet. Ideally located in the charming town of Beeton, this home offers the tranquility of a family-friendly neighbourhood with convenient access to Highways 400, 27, and 9, and is close to schools, parks, trails, and shopping offering an exceptional lifestyle for both professionals and growing families. (id:60626)
RE/MAX Metropolis Realty
2600 Paramount Drive
West Kelowna, British Columbia
Perched above vineyards with sweeping lake views, 2600 Paramount Dr offers a lifestyle of peace, space, and thoughtful design. This well-maintained home features an open main living area with large windows framing lake and vineyard views. A gas fireplace anchors the living area, which has high ceilings, while the kitchen is finished with quartz countertops, stainless steel appliances, and a walk-in pantry. Step outside to the backyard, where a covered patio—wired for a hot tub—invites relaxed outdoor living with minimal upkeep. The exterior of the home features astrological-timed lighting that brings the evenings to life. The primary bedroom overlooks the views, while downstairs, a one-bedroom suite with a private entrance adds flexibility for extended family or rental income. Practical features enhance daily life: a heated, oversized garage (large enough to park a truck) with a workbench and storage, room for RV parking, built-in vacuum, and a BreathRite fresh air exchanger for improved air quality. Located minutes from golf, wineries, hiking trails, and amenities, this property combines function, comfort, and timeless views. A rare find offering space to live, grow, and relax in one of West Kelowna’s most desirable areas. (id:60626)
Coldwell Banker Horizon Realty
8519 West Coast Rd
Sooke, British Columbia
A rare opportunity to own 400ft of secluded oceanfront just steps from your door! This remarkable 1.18-acre property on the shores of the Juan De Fuca Strait offers stunning views of the Pacific Ocean and Olympic Mountains. Build your coastal dream home overlooking at the water’s edge or renovate the existing south-facing cabin to create your ideal retreat. Optimize the parcel’s length by building a long panoramic view home to maximize the span of the incredible ocean and mountain views. The pebble beach provides a front-row seat to nature and oceanadventure, with Otter Point renowned for its world-class halibut and salmon fishing. Located just 10 minutes to Sooke, 30 minutes to Langford, and an hour to downtown Victoria, this property is the perfect blend of rustic charm and urban convenience. Enjoy nearby trails, dining, and cold-water surfing in Jordan River. This is an incredible investment opportunity to own oceanfront property on southern Vancouver Island in a highly desirable area. (id:60626)
Sotheby's International Realty Canada
1191 Sunset Drive Unit# 401
Kelowna, British Columbia
Welcome to a rare opportunity to own a luxury townhome in one of Kelowna’s most iconic developments, One Water Street. Nestled in the heart of the city’s dynamic cultural and waterfront district, this meticulously maintained 3-bedroom, 3-bathroom, nearly 2,000 square foot residence seamlessly combines high-end design, unbeatable location, and access to resort-style amenities that elevate everyday living to something truly extraordinary. From the moment you arrive, it’s clear that this property is far from ordinary. Unlike typical high-rise units, this townhome offers direct access to “The Bench”, One Water’s signature 1.3-acre outdoor amenity space. With its private gated entry, you can step from your own terrace directly into a landscaped oasis featuring two shimmering swimming pools, inviting hot tubs, dedicated pet-friendly areas, BBQ stations, cozy fire pits, and even a pickleball court—all just steps away from your door. Whether you're entertaining friends, soaking in the sun, or simply relaxing with your dog in a green, serene space, the outdoor lifestyle here is unmatched. (id:60626)
Chamberlain Property Group
16 - 30 Hale Road
Brampton, Ontario
2280 sq. ft. Industrial Condo for Sale in Steeles & Rutherford area in Brampton. Plus additional 150 sq. ft. Mezzanine for extra Storage. M2 Zoning, Warehousing, Light Manufacturing, Storage, Dispatch and many other uses available. No auto related business or place of Worship allowed. Small Office & Washroom in Unit, 14 Ft clear height. 1 Grade Level Drive-in Door with opener. Entrance from inside Corridor as well. 2 Dedicated Parking Spots at the back. Vacant Unit. Immediately available. Condo fees $829.63 includes non-metered hydro and water. (id:60626)
Homelife/miracle Realty Ltd
1046 Lebanon Drive
Innisfil, Ontario
Celebrate This Stunning 75x200ft In Gorgeous Alcona Neighborhood Only Walking Distance from Innisfil Beach Park, Lake Simcoe. This Gorgeous Slice Of Lilac Heaven Boasts A Stunning Private Backyard Oasis With New Deck & Scenery. Enjoy Unparalleled Attention to Details & Finishes Throughout Its 2550+ Sqft Of South Exposure Serene Living Space With Expansive Open Concept Living &Dining Room Equipped With Smart Modern Technology. Live In Modern Style With Luxury Features, Onyx Porcelain Tile Flooring, Engineered Hardwood Flooring, Stunning Smart Lighting Dimmable Fixtures, Floor To Ceiling Fireplace, Gorgeous Gourmet Custom Kitchen Cabinetry With Built In LED Lighting, Backsplash, Oversized Centre Island, Schluter System Wheelchair Accessible Baths, New 4"x6" Framing, Insulation, Drywall, Plumbing & Electrical Systems. This Haven Is Pedestrian Friendly &Centrally Located To Top Rated Schools, Parks, Trails, Golf Courses, Recreational Facilities, Shopping Centers, Highway 400 & Go Station. **EXTRAS** Heat Pump Hot Water Tank Is Owned! View Feature Sheet For Unbelievable Details! (id:60626)
RE/MAX Hallmark Realty Ltd.
Lot 20 Kowtaluk Way
Norfolk, Ontario
Prepare to be captivated by this breathtaking, to-be-built home, set to offer 2800 square feet of luxurious living space in an idyllic location. Nestled against the tranquil backdrop of lush farmland and framed by a row of majestic evergreen trees along the back lot line, this home promises a serene and peaceful retreat. With every detail carefully crafted, its designed to not only meet but exceed your expectations. As you enter, you'll be greeted by a grand 19-foot ceiling in the Great Room, offering an expansive, open atmosphere flooded with natural light. The oversized windows provide a stunning, unobstructed view of the lush farmland and evergreen-lined horizon, creating a perfect space for relaxation and entertaining. The luxurious kitchen is a true focal point, featuring a large walk trough pantry and premium Fisher & Paykel appliances, ensuring both beauty and functionality for the most discerning chefs. The open-concept design flows seamlessly into the living and dining areas, creating an ideal setting for family gatherings and entertaining guests. The Back office offers a quiet, separate space for work or relaxation, providing the perfect balance between comfort and convenience. Upstairs, you'll find the ultimate luxury in the master suite an expansive retreat complete with a 5-piece ensuite and a walk-in closet with custom built-ins. Three additional spacious bedrooms provide ample room for family or guests, with one featuring its own private ensuite, while the other two share a thoughtfully designed Jack and Jill ensuite bath. This home is loaded with premium upgrades and modern finishes, offering the perfect balance of contemporary design and thoughtful details. Whether you're looking for a serene retreat or an entertainer's dream, this home is sure to impress. Please note that the pictures provided are of a former model home, and some selections may no longer be available. (id:60626)
Nu-Vista Premiere Realty Inc.

