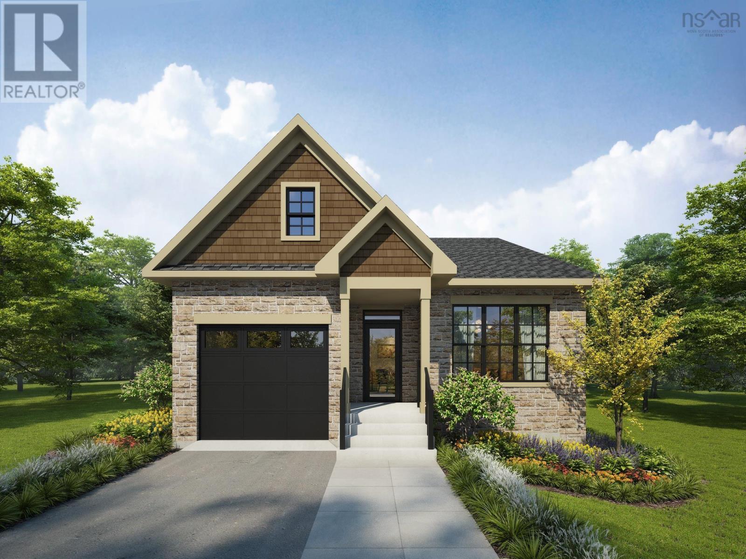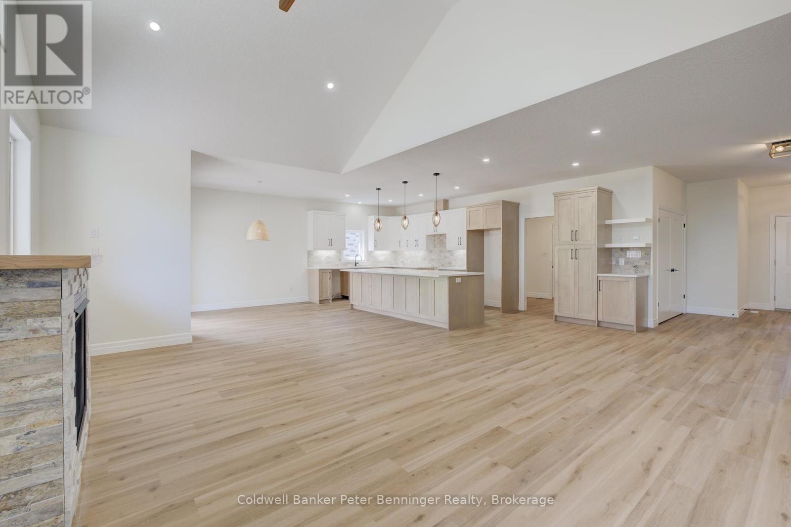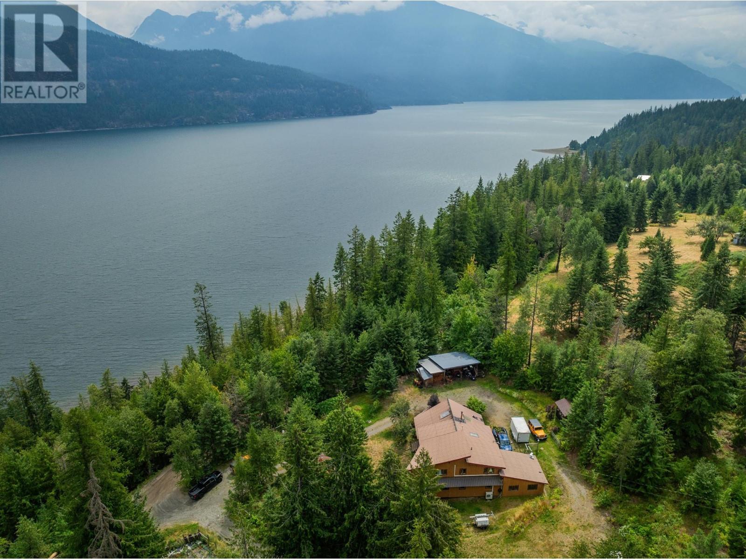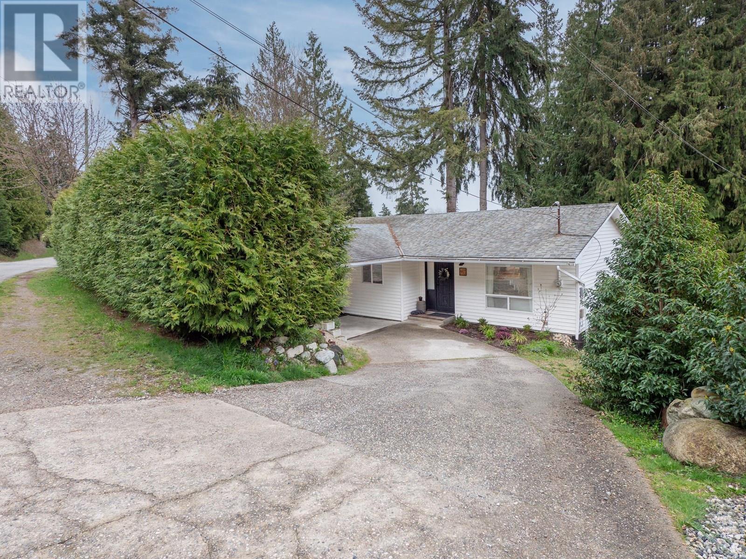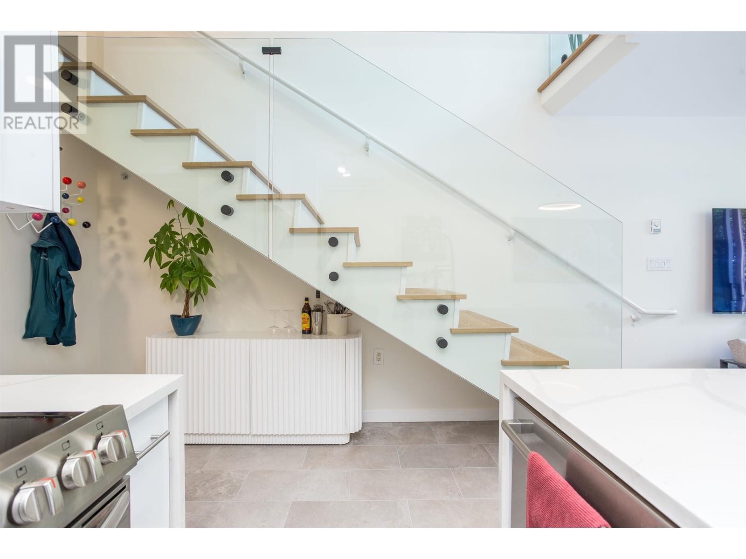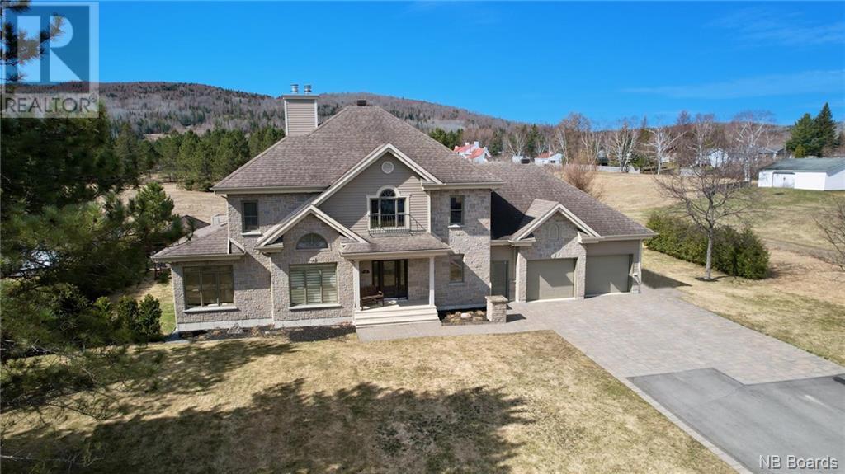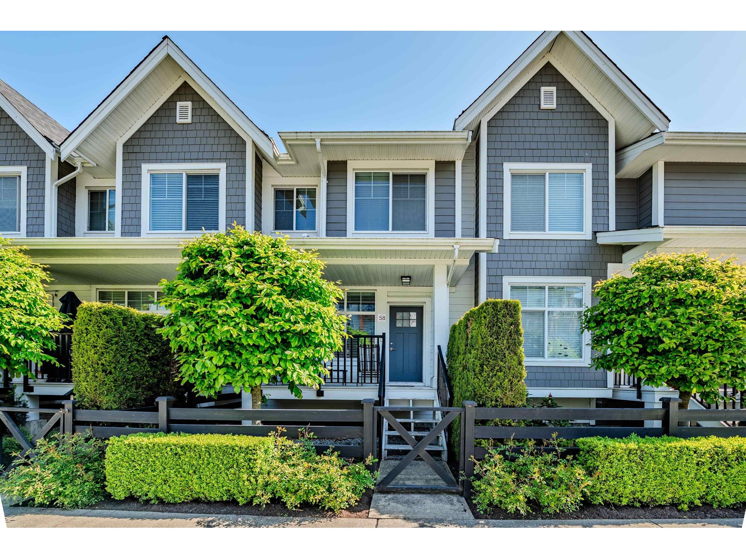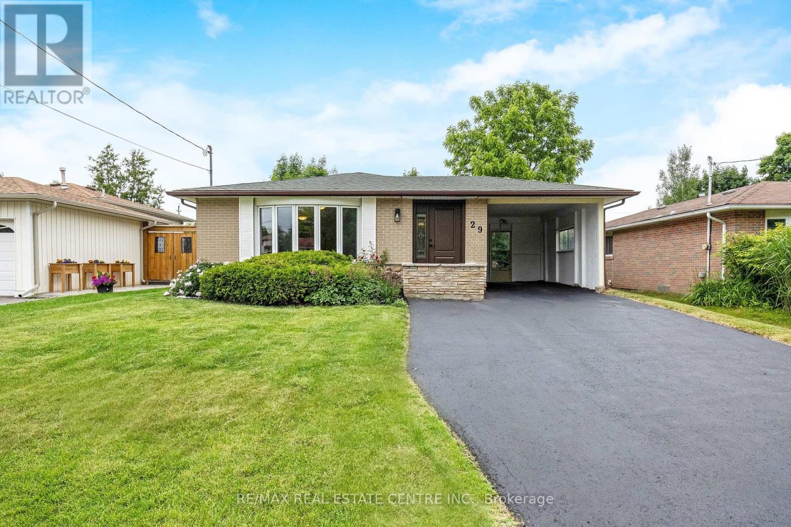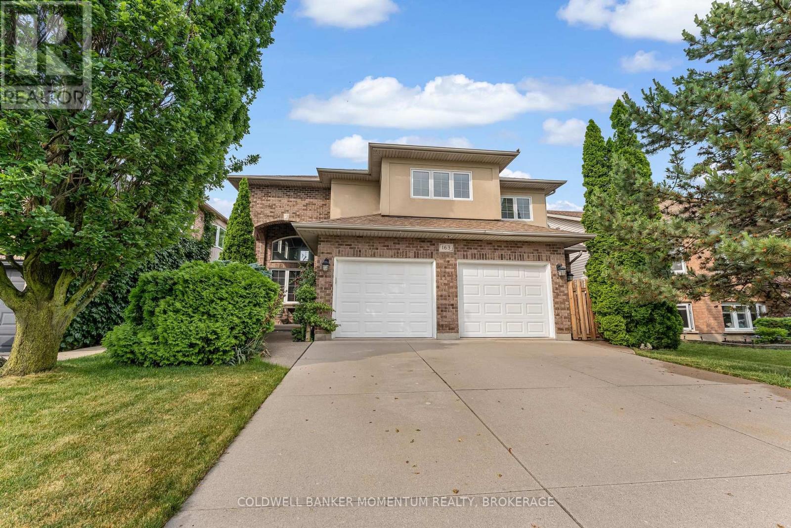Gw-8 48 Gardenia Way
Dartmouth, Nova Scotia
Meet "Brielle" A Rare Bungalow Opportunity in The Parks of Lake Charles! Rooftight Homes is proud to introduce the Brielle, a thoughtfully designed 4-bedroom, 3-bathroom bungalow.This exceptional home starts at just $839,900 and is one of the few of its kind in this exciting new community. This under-construction home offers single-level living with 2 bedrooms on the main floor and 2 additional bedrooms downstairs it also will have numerous upgrades! Upgrades include Black Windows on Front, second ductless heat pump, upgraded plumbing fixtures and hardware throughout the home, Maax sliding glass shower door in primary ensuite, waterproof laminate in all bedrooms and closets, upgraded tile, cabinetry, and countertop throughout, and more! Full upgrade package details available upon request, prices vary by model. The main level features an open-concept layout, an attached single-car garage, and a lovely back deck to enjoy the outdoors. The primary suite is a true retreat, complete with a walk-in closet and a spa-like ensuite, featuring a dual sink vanity and a spacious shower. The walkout basement expands your living space with 2 more bedrooms, full bathroom, & a large recreation room. This home is being built on a premium lot (+$22,000) backing onto a natural greenbelt. Dont miss your chance to own a beautifully designed bungalow in The Parks of Lake CharlesCompletion estimated late 2025. As construction progresses, the opportunity to make upgrades and selections decreases, any upgrades added to model homes will be reflected in the final purchase price. There are also more options for lots to choose from for this model. Dont miss your opportunity to own in this exciting new community that is close by Dartmouth landmarks such as the Mic Mac Bar & Grill, Shubie Park, Lake Banook, & walking trails. (id:60626)
Royal LePage Atlantic
117 Pugh Street
Perth East, Ontario
TIME TO MOVE IN! Where can you buy a large bungalow for under 1 million these days???? In Charming Milverton thats where... Only 25 minute traffic free drive to KW and Guelph! Its ready to move in! This 1833.56 sq ft on the main floor beautifully crafted 2-bed, 2-bath bungalow build by Cedar Rose Homes offers the perfect blend of luxury and comfort. As you step inside, youll be greeted by the spacious, open-concept layout featuring soaring vaulted ceilings that create an airy, inviting atmosphere and a lovely large Foyer. The heart of the home is the gourmet kitchen, designed for those who love to entertain, complete with sleek stone surfaces, a custom kitchen and a large, oversized kitchen island, ideal for preparing meals and gathering with loved ones. The living area is perfect for cosy nights with a fireplace that adds warmth and charm to the space and surrounded by large windows making that wall space a show stopper. The large primary bedroom provides a peaceful retreat with ample space for relaxation and the luxury ensuite and walk-in closet offer an elevated living experience. From your spacious dining area step out thru your sliding doors onto the expansive covered composite deck, which spans nearly the entire back of the house. Covered for year-round enjoyment, it overlooks your fully sodded yard and tranquil greenspace, creating a serene outdoor oasis. The thoughtfully designed basement offers endless possibilities, featuring an open-concept space that can easily be transformed into 2-3 additional bedrooms, plus a massive Rec room, is already roughed in for a 3rd bath, a home office, or an in-law suite. With its separate walk up entrance to the garage, this space offers privacy and versatility for your familys needs not to mention fantastic development opportunity for multi family living. Builder is willing to finish if looking to discuss! This exceptional home is crafted with top-tier materials and upgrades are standard, ensuring quality and longevity. (id:60626)
Coldwell Banker Peter Benninger Realty
117 Pugh Street
Milverton, Ontario
TIME TO MOVE IN! Where can you buy a large bungalow for under 1 million these days???? In Charming Milverton thats where... Only 25 minute traffic free drive to KW and Guelph! Its ready to move in! This 1833.56 sq ft on the main floor beautifully crafted 2-bed, 2-bath bungalow build by Cedar Rose Homes offers the perfect blend of luxury and comfort. As you step inside, you’ll be greeted by the spacious, open-concept layout featuring soaring vaulted ceilings that create an airy, inviting atmosphere and a lovely large Foyer. The heart of the home is the gourmet kitchen, designed for those who love to entertain, complete with sleek stone surfaces, a custom kitchen and a large, oversized kitchen island, ideal for preparing meals and gathering with loved ones. The living area is perfect for cosy nights with a fireplace that adds warmth and charm to the space and surrounded by large windows making that wall space a show stopper. The large primary bedroom provides a peaceful retreat with ample space for relaxation and the luxury ensuite and walk-in closet offer an elevated living experience. From your spacious dining area step out thru your sliding doors onto the expansive covered composite deck, which spans nearly the entire back of the house. Covered for year-round enjoyment, it overlooks your fully sodded yard and tranquil greenspace, creating a serene outdoor oasis. The thoughtfully designed basement offers endless possibilities, featuring an open-concept space that can easily be transformed into 2-3 additional bedrooms, plus a massive Rec room, is already roughed in for a 3rd bath, a home office, or an in-law suite. With its separate walk up entrance to the garage, this space offers privacy and versatility for your family’s needs not to mention fantastic development opportunity for multi family living. Builder is willing to finish if looking to discuss! This exceptional home is crafted with top-tier materials and upgrades are standard, ensuring quality and longevity. (id:60626)
Coldwell Banker Peter Benninger Realty
9413 Shutty Bench Road
Kaslo, British Columbia
This charming log home is located approximately 8 km north of Kaslo, BC, on just over 3 acres near the end of a no-thru road. The property offers sunny, private living with an attached garage, a 3-bay carport, and ample storage areas. It also features an insulated shop wired for 220 power, a 24x32 engineered cement pad ready for a building, a 30x40 fenced garden with one acre surrounding the house fenced as well, fruit trees, grapevines, and other ornamental shrubs and trees, plus approximately 260 feet of coveted Kootenay Lake waterfront. The home boasts beautiful lake and mountain views from inside and from the expansive 1100 sq ft partially covered deck. The main floor features an open-concept living and kitchen area, with a large island perfect for extra workspace or socializing. There is also a walk-through pantry, a mudroom, and a bathroom with an attached utility room offering plenty of storage, extra counter space, and a large sink. A centrally located wood stove provides warmth throughout the house. Upstairs, you'll find the bedrooms, including the master with stunning lake views. Waterfront access is via a walking or quad trail. If you?re seeking a waterfront property with ample space for a hobby farm, large gardens, or just privacy while being close to Kaslo?s amenities, this could be the perfect home for you. (id:60626)
Fair Realty (Kaslo)
617 Gower Point Road
Gibsons, British Columbia
Welcome to this charming 3-bedroom, 2-bathroom rancher in Lower Gibsons' sought-after Bay Area. Set on a private lot with a fully fenced and gated backyard, this home features an open-concept main floor with quality vinyl plank flooring, new windows, updated fixtures, and renovated bathrooms with heated floors. The kitchen boasts new stainless steel appliances and granite tile countertops, complemented by a brand-new all-in-one washer/dryer combo. The full-height basement offers excellent potential for a workshop, storage, or a separate suite with its own access. Located just steps from shops, parks, the marina, and restaurants, this property combines comfort, convenience, and versatility. (id:60626)
RE/MAX City Realty
73 Talent Crescent
Toronto, Ontario
Welcome to 73 Talent Crescent in the vibrant heart of North York! This charming 2-storey semi-detached home, nestled near Sheppard & Weston Rd, features 3 spacious bedrooms and 2 bathrooms . The home offers tremendous potential to update and personalize while building equity in a desirable Toronto neighborhood. Enjoy unbeatable convenience with easy access to the new Finch West LRT, major highways (400 & 401), plus TTC, schools, shopping, and local amenities just moments away. Don't miss your chance to transform this hidden gem into your dream home or next great investment! *Some Photos are virtually staged* (id:60626)
Forest Hill Real Estate Inc.
419 610 Granville Street
Vancouver, British Columbia
It Had to Be You! Frank Sinatra would love this New York-inspired two-level loft. ONLY 15 with a PRIVATE PATIO in the entire building! Feel the Summer Wind (woosh) on your massive deck, ready for your BBQ (sizzle). Make a brand new start of it...cooking on quartz waterfall counters (chop). Have Yourself a Merry Little dinner party with the complete kitchen remodel and floating glass staircase showpiece. Down the hall is a dog-friendly yard (woof), below a full-time concierge (hi), gym, & games lounge with a pool table (thwack). Never wait - 6 elevators (zoom) & parking (vroom) included. NOTE: this unit HAS the coveted TWO bathrooms. The Best Is Yet To Come...step outside into the heart of downtown, or take the elevator into a secret SkyTrain tunnel. Start Spreading The News ...visit today! (id:60626)
Royal LePage Sussex
15 Paquin Street
Saint-Jacques, New Brunswick
I am pleased to present you this magnificent property located at 15 Paquin Street. It offers everything a family could dream of! Beginning with its superb neighborhood coveted in the Saint-Jacques area, its outdoor layout featuring a covered porch, a fully fenced saltwater swimming pool, and its spa. Inside, you will undoubtedly be satisfied with its superior and impeccably finished interior. On the main floor, there is an office, a half-bathroom, and a laundry area. A superb kitchen with a 'Jen air' propane cooktop and built-in double ovens. The dining room with access to the backyard and its magnificent propane fireplace offering superb ambiance and efficient warmth. Being double-sided, it also complements the family space very well. Additionally, there is an additional space in the style of a ""sunroom"" that can serve as a play area, office, or reading nook. On the 2nd floor, there are 3 bedrooms and a full bathroom, in addition to the master bedroom which includes a balcony, a propane fireplace, a walk-in closet, and a full bathroom. In the basement, there is a family area, a play area, a full bathroom, as well as a 5th bedroom and plenty of storage. This gem is a rarity! Call for more information. (id:60626)
Riviera Real Estate Ltd
58 14541 Winter Crescent
Surrey, British Columbia
HOME of River+Pine, the boutique complex nestled in tranquil neighborhood amongst Nature & Water in the fully developing gating area to Sunny South Surrey & White Rock! This spacious & rarely available 3 bedroom Townhome unit offers a multiple-functional floorplan featuring gorgeous Chef's inspired kitchen with big island, stainless steel Samsung appliances including gas stove, designer cabinets, matte black kitchen faucets, under cabinet lighting, quartz counter tops, wide plank laminate flooring & oversized windows. Lots of Parking spaces at the front & the back. Centrally located with convenient commute to Hwy 91, 99, 10 and to US Board. Daycare across street. Close to shopping, groceries, restaurants, Marina and multi-level Schools. Perfect for your growing family! (id:60626)
Laboutique Realty
29 Irwin Crescent
Halton Hills, Ontario
SENSATIONAL OPPORTUNITY in a PRIME LOCATION! This wonderful 3 bedroom bungalow features a large main floor with bright windows, brand new modern luxury vinyl plank flooring, an updated WHITE EAT-IN KITCHEN with an abundance of cabinetry, stainless steel appliances and breakfast bar that has been opened up to overlook the dining area. There are three generous bedrooms, an updated 4-piece bathroom, a perfect dining space adjacent to the living room with a bright bay window which overlooks the pretty tree-lined street. The kitchen has convenient side yard access which also could be used as a separate entrance into the basement. The partially finished basement has walls and electrical connections waiting for your finishing touches. There is an additional 4-piece bathroom, a huge recreation room, a bonus room that could easily be finished into a FOURTH BEDROOM, and loads of storage in the 35' x 13' laundry/utility room. The possibilities for this basement are endless! All of the aluminum wiring has been completely replaced with copper. Additional features include: freshly painted throughout, brand new front door (2025), driveway (2017), furnace (2016), side fence and gate (2023) and smooth ceilings throughout the main floor. This home is in the IDEAL LOCATION: steps to the Hungry Hallow Trail - go hiking on your lunch break! Steps to schools and parks and walking distance to many shops including Timmy's, banks, grocery, restaurants. Thirteen minutes to highway 401 and the Toronto Premium Outlets, 30 minutes to Pearson Airport. Welcome Home! (id:60626)
RE/MAX Real Estate Centre Inc.
163 Crysler Crescent
Thorold, Ontario
Welcome to 163 Crysler Crescent in the highly sought-after Confederation Heights neighbourhood of Thorold . A stunning custom-built brick 2-storey home offering exceptional curb appeal and versatility. Immaculately maintained, this spacious residence features 3+2 Bedrooms. 3 generous second floor bedrooms, including a primary suite with walk-in closet and luxurious 4-piece ensuite, plus an additional full bathroom on the second level. The grand main floor is anchored by a soaring family room with double-height ceilings, an elegant gas fireplace, and expansive windows that flood the space with natural light. The custom kitchen is equipped with stainless steel appliances, a wall oven, built-in cooktop, and a large island, seamlessly connecting to the formal dining room and home office. A main floor powder room, laundry room with sink and overhead cabinets, and direct garage access add convenience. A fully self-contained 700 sq ft accessory apartment with two bedrooms, full bath, and open-concept kitchen/living/dining area is accessed via a private side entrance through the garage, perfect for extended family or rental income. The basement for the main area includes utility space, storage, and a cold cellar, fully separate from the apartment. Outside, enjoy a fully fenced yard with a spacious concrete patio, green space, a storage shed and a state-of-the-art swim spa for year-round enjoyment. The front yard boasts beautiful mature foliage and landscape, a large, wide concrete driveway and spacious two-car garage. A rare and refined offering in one of Thorold's most established communities. (id:60626)
Coldwell Banker Momentum Realty
49 Oak Ridge Drive
Orangeville, Ontario
This stunning two-storey home sits on a 4285 corner lot and boasts an inviting covered front porch. Step inside to an open-concept main floor featuring vaulted ceilings and rich hardwood-plank flooring that flows through the spacious living and dining areas. The bright kitchen is a chefs delight, with ample cabinetry, stainless-steel appliances, and a breakfast bar overlooking a cozy informal dining area plus a walk-out to a back deck and fully fenced yard, ideal for entertaining. Upstairs, the primary suite offers a luxurious 5-piece ensuite and generous walk?in closet.Two additional well-appointed bedrooms complete the upper level for family or guests.The finished lower level adds a versatile fourth bedroom and family room with recessed lighting perfect for a guest suite, home office, or recreation space. Located in a desirable and quiet neighbourhood near schools and parks, this home combines exceptional functionality with warm, classic charm ready for its next chapter. (id:60626)
Ipro Realty Ltd.

