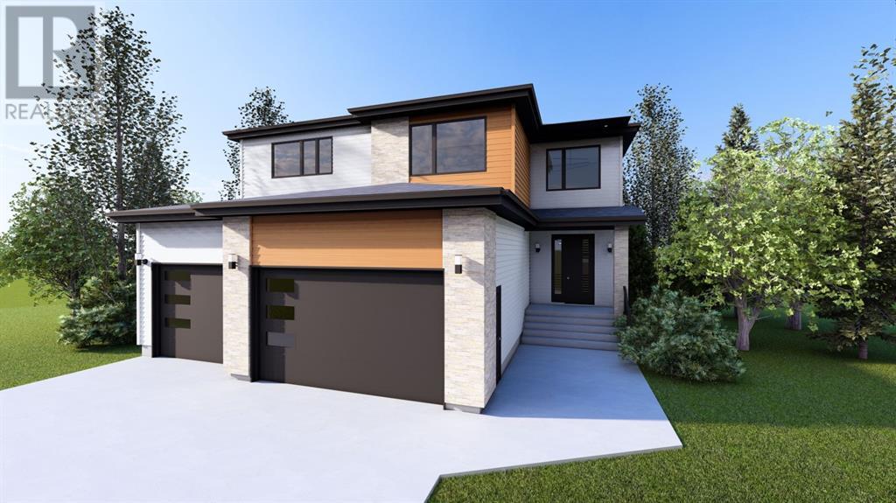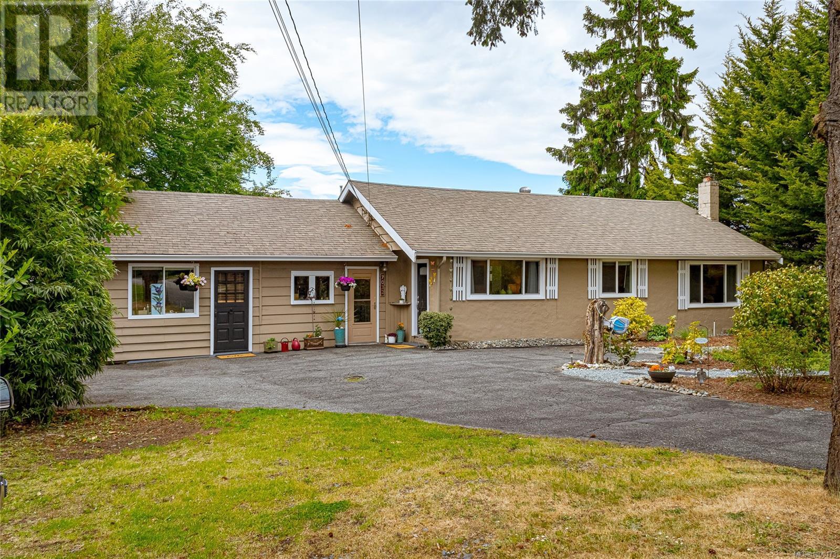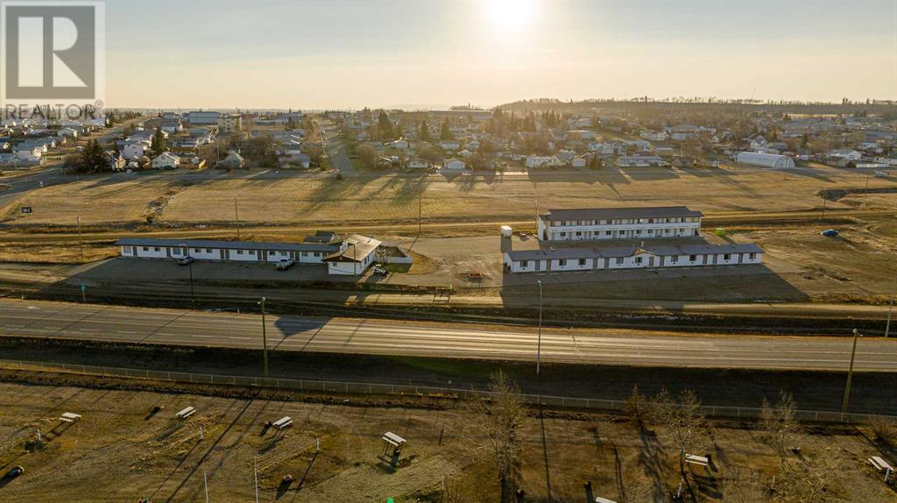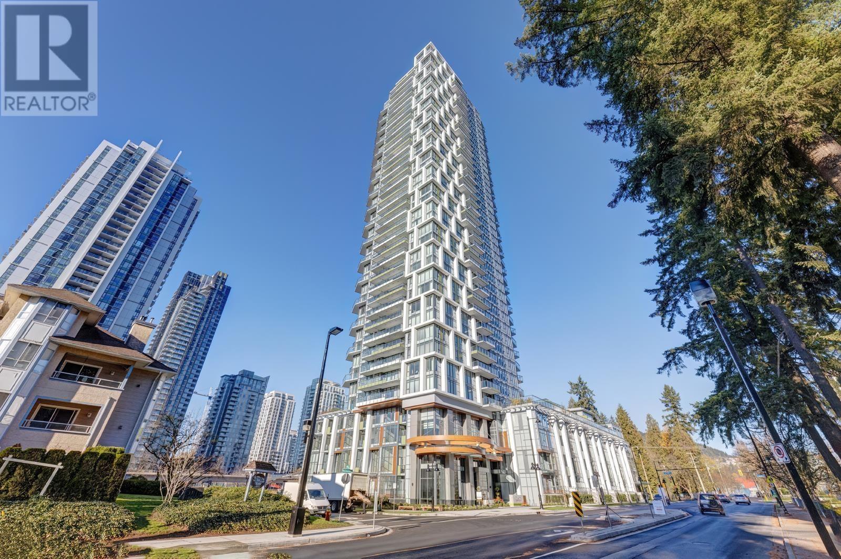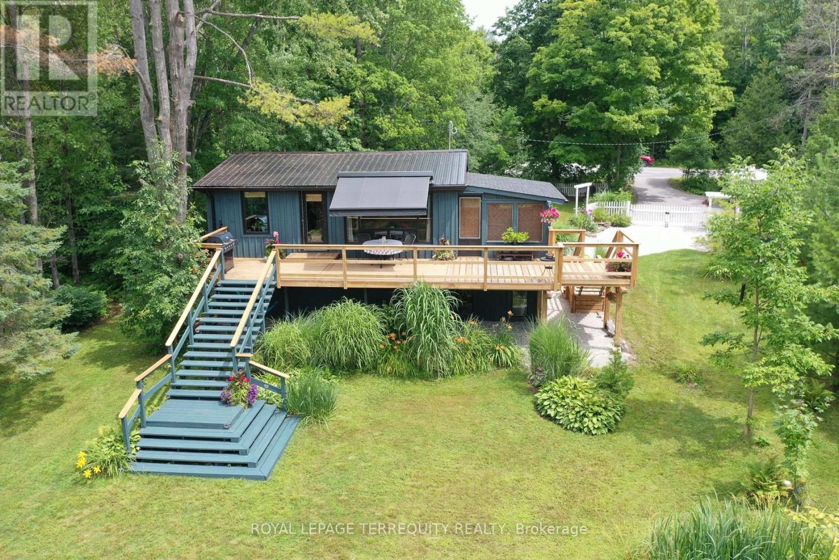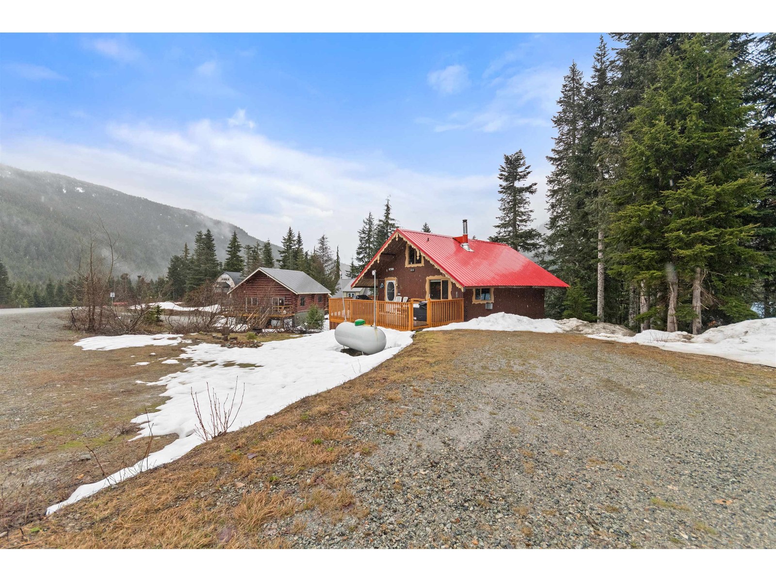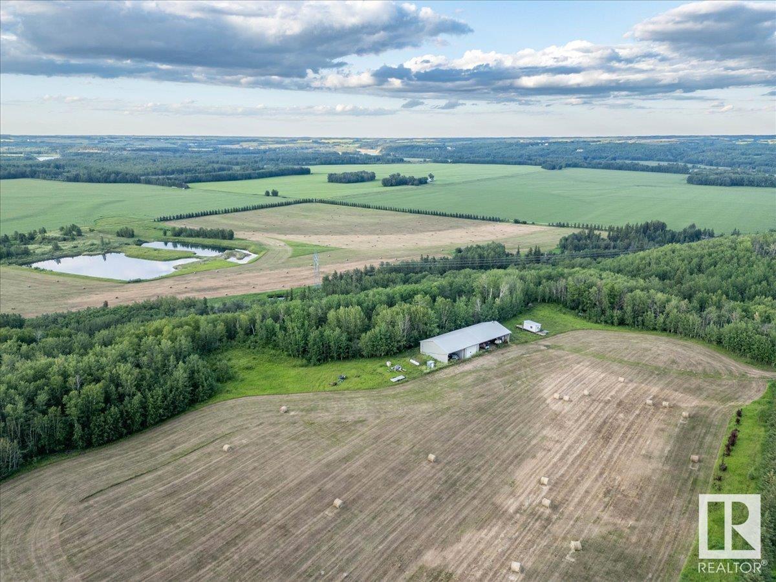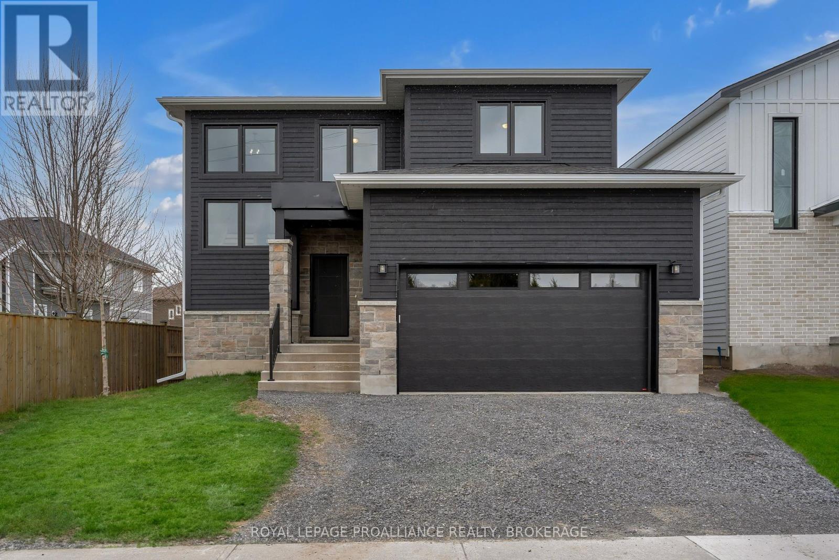268 Beaverglen Close
Fort Mcmurray, Alberta
Welcome to 268 Beaverglen Close: Currently under construction and set for completion in October 2025, this stunning luxury home will offer all the high-end finishes and quality craftsmanship you've come to expect from local builder KUTA Homes.Spanning an impressive 2,335 sq/ft above grade, the thoughtfully designed layout features a spacious open-concept floor plan, soaring ceilings, and designer finishes throughout. Expect high-end cabinetry and premium countertops in both the kitchen and bathrooms, all crafted with modern aesthetics and function in mind.The oversized triple car garage provides ample space for vehicles and storage, while included upgrades such as a garage heater, central air conditioning, broom-finished concrete driveway, and front landscaping with final grade ensure comfort and convenience from the moment you move in.This home will also be backed by the 10-Year Alberta New Home Warranty for added peace of mind. A rare opportunity to own a brand-new luxury home in Fort McMurray—don’t miss your chance to make it yours.Photos are renderings only. See supplements for additional details. (id:60626)
The Agency North Central Alberta
81 Hansen Drive
West Pugwash, Nova Scotia
**Craftsman-Style Waterfront Home in Pugwash** Welcome to 81 Hanson Dr., Pugwash! This brand-new craftsman-style home spans 2,784 square feet on a beautifully landscaped 2.72 - acre lot with 257 feet of pristine waterfront. Nestled in a low-tide area with zero erosion, it faces the Pugwash Basin and allows for a dock in your backyard. Picture yourself enjoying coffee on the spacious back deck while taking in the sunrise and tranquil waters, which can reach 26°C - the warmest north of the Carolinas. This home blends luxury and functionality, featuring two spacious bedrooms with large closets near a four-piece bathroom. The Master suite includes a five-piece ensuite and a walk-in closet connected to a custom laundry area with cabinetry and a laundry sink, plus an additional two-piece bath. The kitchen is a chef's dream, featuring a large island and a walk-in pantry, flowing seamlessly into the living and dining areas. The cozy living room centers around a Vermont Casting wood stove, ideal for chilly evenings. Comfort is ensured with electric baseboard heating, three heat pumps, and in-floor heating in the ensuite and master closet. Additional spaces include a den, office, and bonus room designed for family needs. For peace of mind, the home features a Generlink generator panel for power outages. It also has municipal water with excellent pressure and a complete septic system, merging practicality with luxury. Located just 2 km from Pugwash, you'll find amenities like a new hospital, library, schools, farmers market, and Cyrus Eaton Park. Outdoor enthusiasts can enjoy top-rated golf courses - Northumberland Links and Fox Harbour Resort - within 15 minutes, while Ski Wentworth is only 25 minutes away, and the Pugwash Curling rink is close by. This exceptional property offers luxury, functionality, and an idyllic coastal lifestyle. Don't miss your chance to own this stunning waterfront home! (id:60626)
Keller Williams Select Realty (Truro)
1201 Trevor Drive
West Kelowna, British Columbia
Beautiful Lakeview Home on Half Acre in Lakeview Heights Welcome to 1201 Trevor Drive – a stunning family home in the heart of Lakeview Heights. This well-appointed residence offers sweeping lake views and the perfect blend of comfort, style, and Okanagan living. The main level boasts 3 generous bedrooms, including a primary suite with direct access to a private patio and hot tub, plus ensuite with a skylight. The bright and functional kitchen features an eating bar and flows seamlessly into the open-concept dining room, perfect for entertaining. Step out onto the front deck and take in the views – ideal for morning coffee or evening sunsets. Downstairs, enjoy a family room, den and plenty of flexible space for your lifestyle. The oversized garage and ample additional parking ensure room for all your vehicles, toys, and guests. Set in a quiet, mature neighbourhood just minutes from world-class wineries, beaches, schools, transit, and an easy commute to Kelowna, this property is a rare find. Enjoy mature landscaping, spacious living areas, and all the charm of the Okanagan lifestyle. Don’t miss this opportunity to call Lakeview Heights home. (id:60626)
RE/MAX Kelowna
7032 West Saanich Rd
Central Saanich, British Columbia
OPEN HOUSE Saturday July 26th, 2:00-4:00pm! Come and experience the charm of this beautifully updated cottage-style rancher—warm, welcoming, and truly move-in ready! Immaculately maintained, this spotless home features thoughtful renovations including fresh, modern paint tones, stylish new lighting, and contemporary flooring, with the added luxury of heated bathroom floors. Inside, you'll find three comfortable bedrooms, a cozy family room perfect for relaxing, and two inviting fireplaces that add warmth and character throughout. The sleek, updated kitchen blends function with flair, offering a bright and stylish space to cook and gather. Step outside to enjoy the west-facing privacy of the fully fenced backyard, surrounded by beautifully landscaped gardens. For the hobbyist, the attached workshop offers a dedicated space to create and tinker. Located just a short stroll from the heart of Brentwood Bay, this home boasts a fantastic walk score and easy access to shops, restaurants, transit, and all essential amenities. A perfect blend of charm, comfort, and convenience—don’t miss your chance to call this Brentwood beauty home! (id:60626)
Dfh Real Estate - Sidney
4822 Highway 49
Spirit River, Alberta
MOTEL 49; Turn-key business with reputation for clean comfortable rooms. Great Highway 49 frontage. 2.79 acres with 43 room motel in Spirit River. Currently owner-operated. All rooms include a microwave and mini-fridge. Kitchenettes have fridge, stove, microwave. All furniture, linens (2022) and appliances are included. Room structure includes Single bedrooms, Single bedrooms w/kitchenette, Double/Queen suite, Double/Queen suite w/kitchenette. Building A has living quarters (3 bedroom 2 bathroom), the office and rooms, built in 1968. Building A had a new sewer pipe installed in Aug 2023. Building B was added in 1978 and building C is a two-story building added in 2000, with new concrete at front and electrical plug-ins for vehicles. The yard is mostly paved and has TONS of parking for commercial vehicles and equipment. Bobcat w/snow bucket, blade and sweeper is included; snow clearing is a breeze. Buildings are heated via radiant heat from HWT/boiler system; efficient. Building B and C also have A/C. Building C has metal roofing, in-floor heat and new boiler installed 2023. Commercial laundry on site for staff use. Coin laundry (coin use de-activated) for guests. Great investment property with good return and potential. Servicing commercial guests for the surrounding areas, supplemented by recreational guests such as hunters, and travellers to the Alaska Highway. Call to book your private viewing today! (id:60626)
Exp Realty
313 Lavoie
Dieppe, New Brunswick
Welcome to 313 Lavoie, this magnificent 6 bedroom, 2-storey executive home is nestled in one of Dieppes most prestigious neighborhoods, offering over 5,000 sq. ft. of luxurious living space, plus a private in-law suite. Designed for elegance and functionality, the main level boasts a formal living and dining room, a bright office, an open-concept eat-in kitchen with quartz countertops, built-in appliances, and a propane stove, as well as a family room leading to a private backyard, plus a mudroom, laundry room, and powder room. The second level offers a primary suite with an ensuite, walk-in closet, sunroom, and balcony, along with two additional bedrooms and a full bath. The finished basement includes a large bedroom, recreation/exercise room, full bath, multiple storage areas, a cold room, a wine cellar, and a workshop under the garage. The in-law suite above the garage has a separate entrance, open-concept living space with a propane fireplace, a private deck, two bedrooms plus a loft, a full bath, and a laundry area, making it ideal for extended family or rental income. Recent upgrades include full house painting, two new decks, and a propane stove & range hood in the in-law suite (2021), a new swimming pool with deck, and fencing (2022), a pavilion, fishing pond, and landscaping (2022), complete siding repaint (October 2024), a Tesla charging station (2024), and two sets of washers & dryers (2025). Dont miss this gemcontact your REALTOR® today for a private viewing! (id:60626)
Platinum Atlantic Realty Inc.
Colliers International New Brunswick
1506 1182 Westwood Street
Coquitlam, British Columbia
Enjoy stylish living in this bright southwest corner unit at Sophora at the Park by Polygon! This 2-year new 2 bed, 2 bath home features 861 SF inside plus 2 generous balconies totaling 376 SF. The sunny south-facing living space offers wide-open views, while the gourmet kitchen boasts Bosch appliances and a sleek central island. The primary bedroom includes double closets and a modern ensuite. The second bedroom sits privately on the opposite side with its own balcony. West-facing covered patio offers stunning city views. A/C and laminate flooring throughout. Exceptional amenities: gym, yoga studio, games/party room, rooftop garden and more. Walk to SkyTrain, Coquitlam Centre, restaurants, library, and top schools. 1 parking & 1 locker included. (id:60626)
RE/MAX Crest Realty
737 Harley Hill
Grand-Sault/grand Falls, New Brunswick
Welcome to your dream home! This luxurious abode, offers unparalleled comfort and elegance. Step into the grand entrance of this remarkable property and be greeted by an expansive living room, perfect for hosting gatherings. Adjacent to the living room is a floor to ceiling propane fireplace and charming dining area complemented by a cozy seating nook. The spacious kitchen is a chef's delight, boasting modern appliances, ample counter space, and a convenient walk-in pantry. Retreat to the master bedroom oasis, complete with a lavish ensuite featuring a large shower, luxurious soaker tub, double sinks, and a walk-in closet. The main floor is further enhanced by a tiled balcony spanning the length of the house, offering breathtaking views. Venture downstairs to discover two generously sized bedrooms, providing comfort and privacy for family or guests. Additionally, a versatile bonus room awaits, perfect for use as a home office or gym. Comfortable seating area ideal for get-togethers, complete with a convenient bar equipped with a sink and refrigerator. A four-piece bathroom, storage area, and sliding doors leading to an outdoor fire pit area create the ultimate space for hosting memorable gatherings with friends and family. Completing this exceptional property is a heated three-car garage, providing ample storage as well as a finished room on the upper floor of the garage. Don't miss this rare opportunity to own a slice of luxury living in a desirable location. (id:60626)
Colliers International New Brunswick
7862 Birch Drive
Ramara, Ontario
Renovated 2 bdrm year round waterfront home. Level entry to Severn River, west facing, private and landscaped. .47 acre property. Large deck at front of home provides stunning water and sunset views. Screened sunroom finished in pine with recessed lighting & built-in speakers. Main living area features hardwood throughout, large custom kitchen with granite counters & sink, ss appliances including a 6 burner propane stove. Bath on main level boasts a stand alone 70 inch soaker tub, separate tiled shower and private w/c with own sink. Primary bedroom on ground level features walk-in closet and recessed lighting. Small guest room is also on this level. Outdoors is a cute bunkie with electricity, great for overflow guests. Landscaped yard features many manicured beds and a natural area with wildflowers, saplings and mature trees. After a leisurely paddle or swim, enjoy the waterfront deck with gazebo and churrascaria oven. A bonfire in the firepit is always the perfect end to any day, any season. This is a very special home or cottage. Your own private Shangri-La, a world away but close to everything you need. Bell Fibe service is on site and landlines for telephone are also available. School bus service on street. Municipal garbage and recycling pick up service this property. Miles of boating, swimming and paddling on Severn, Black and Green rivers. Boat to town and tie up at community dock. A mere 5 minute drive from here you find the hamlet of Washago, a lovely, vibrant centre with an independant grocer/deli & bakery, local pharmacy, 2 restaurants, take-out, hardware, building supply, convenience store, hairdressers, art gallery and more. Large combined LCBO and Beer Store is just around the corner from town. Washago community park features a covered picnic area, playground and beach. There are service clubs in town and lively community participation for a celebrated Canada Day parade and festivities, as well as a Santa Claus parade and tree lighting ceremony. (id:60626)
Royal LePage Terrequity Realty
20805 Mt Downing Road
Mission, British Columbia
Escape to the ultimate alpine getaway with this 4-bedroom + loft cabin, perfectly situated at Sasquatch for year-round adventure. Wake up to fresh mountain air, hit the slopes right from your doorstep, and wind down in your private hot tub and sauna with stunning views of the ski hill. Designed for comfort and convenience, this spacious cabin features two kitchens, making it ideal for hosting large groups or operating as a turnkey vacation rental. The large ¼-acre lot provides ample parking and space to expand, offering endless possibilities. In the summer, explore the area's golf courses, fishing, ATVing and more, all just minutes away. Don't miss your chance to own a piece of paradise, this mountain escape delivers it all! (id:60626)
Top Producers Realty Ltd.
Se-14-51-3-5
Rural Leduc County, Alberta
158 Acres Zoned (NSRV) North Saskatchewan River Valley. Fully Developed 30'x46' insulated shop powered by a generator for lights and propane for heat. Open Faced Shelters on either side of the shop. It is Estimated that an inventory of 220,000+/- tons of gravel is under ground. Some farmland as well. Alta Link Revenue of $3000+/- per year. Located at Range Road 31 and Twp Road 512A. (id:60626)
RE/MAX Real Estate
2 Park Crescent
Loyalist, Ontario
A rare opportunity to own a showcase home by Concord Homes. Welcome to this stunning 2500 sq.ft. 2 storey residence, crafted by one of Kingston's finest builders. Located on a quiet street in Amherstview, this custom-built home offers quality finishes and exceptional craftmanship throughout. Open concept main floor featuring a modern kitchen with a central island, quartz countertop, walk-in pantry and stylish cabinetry. Patio doors to composite deck. Seamless flow to the dining area and inviting family room. Upstairs, a hardwood staircase leads to 4 generous sized bedrooms including a spacious primary suite complete with a wood feature wall, walk-in closet and a sleek ensuite bathroom with a glass shower. The upper-level laundry room adds convenience with built-in cabinetry. Situated just steps from schools, parks and shopping, this home offers the perfect blend of style, comfort and location. (id:60626)
Royal LePage Proalliance Realty

