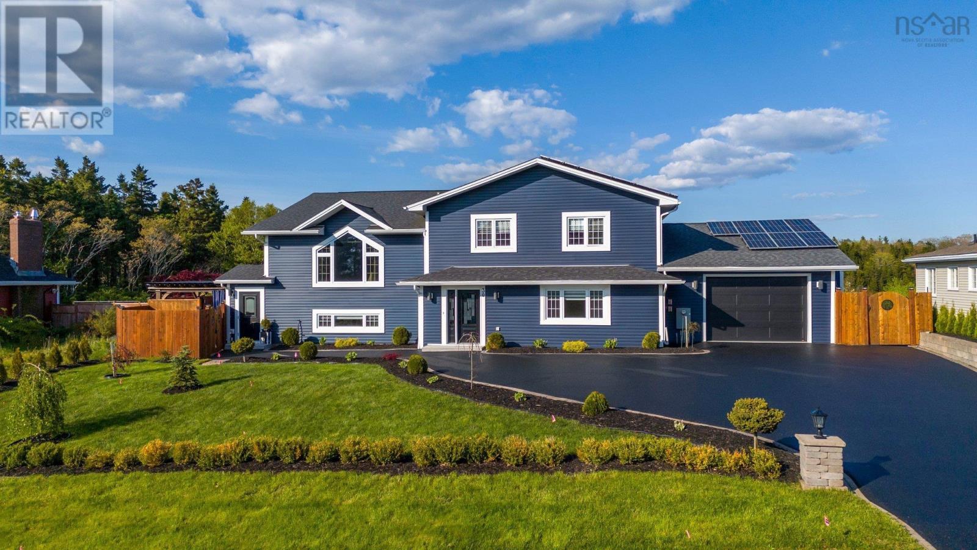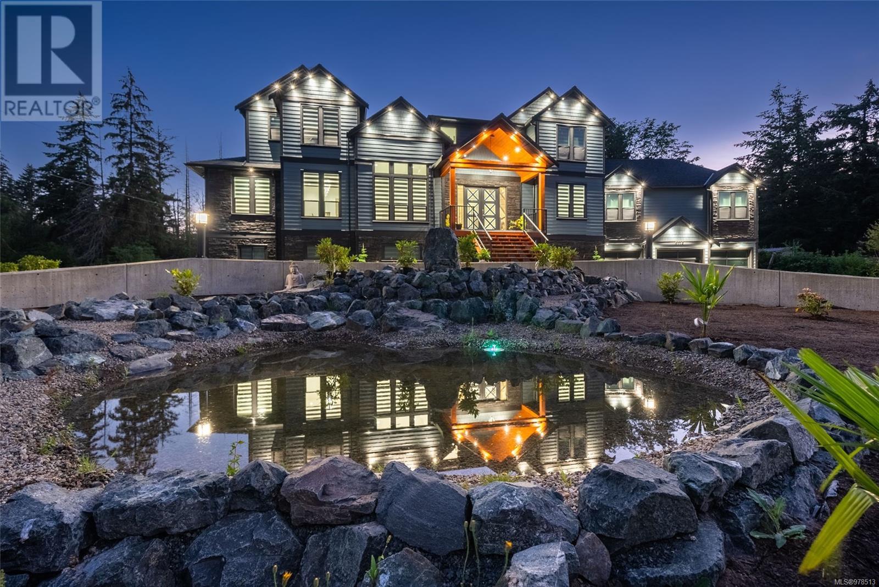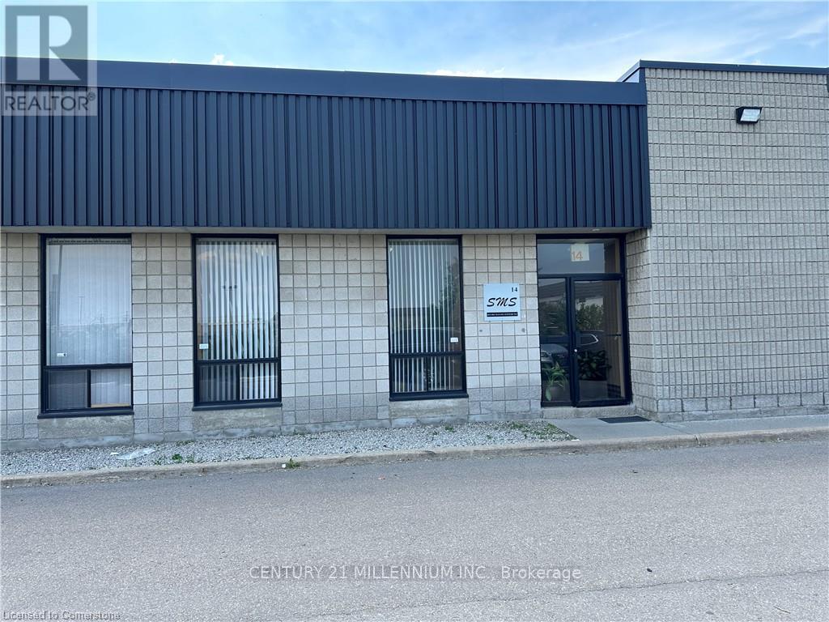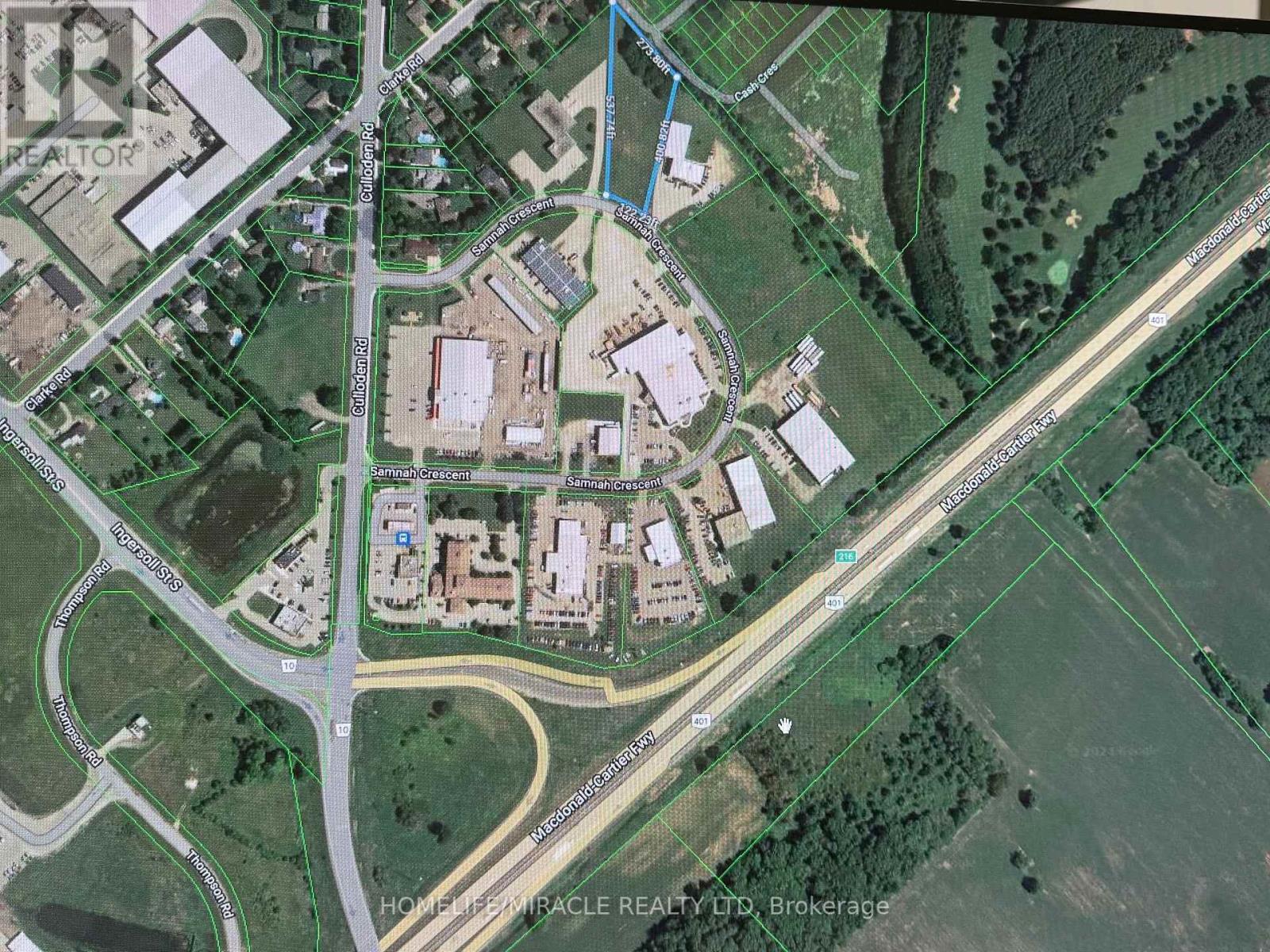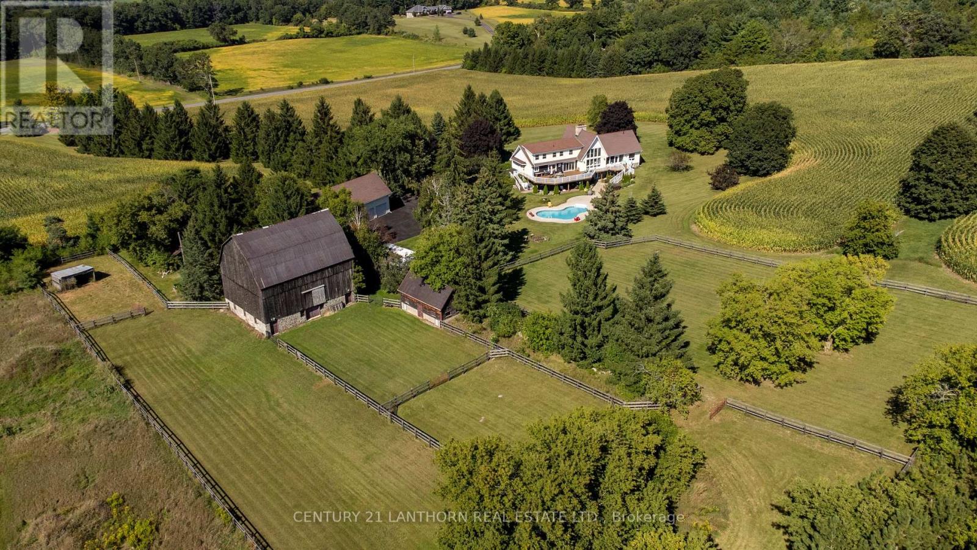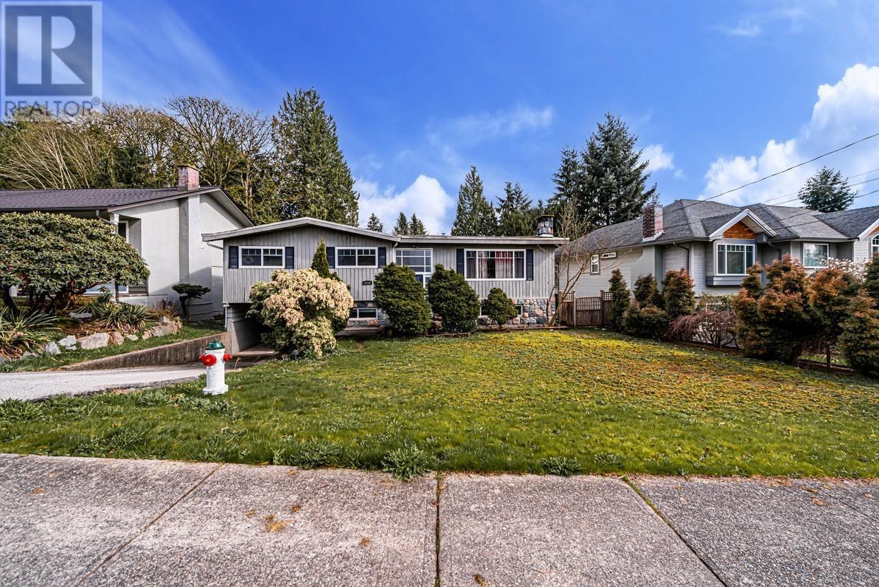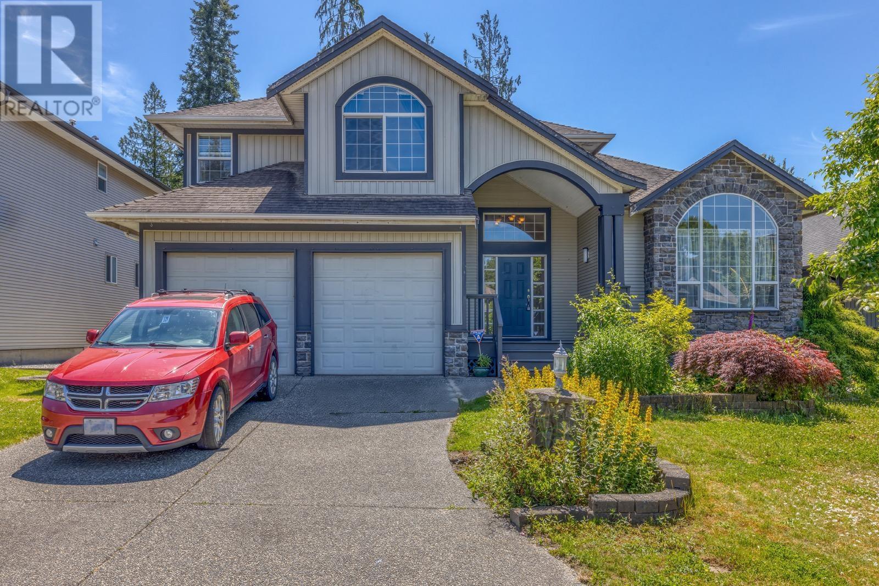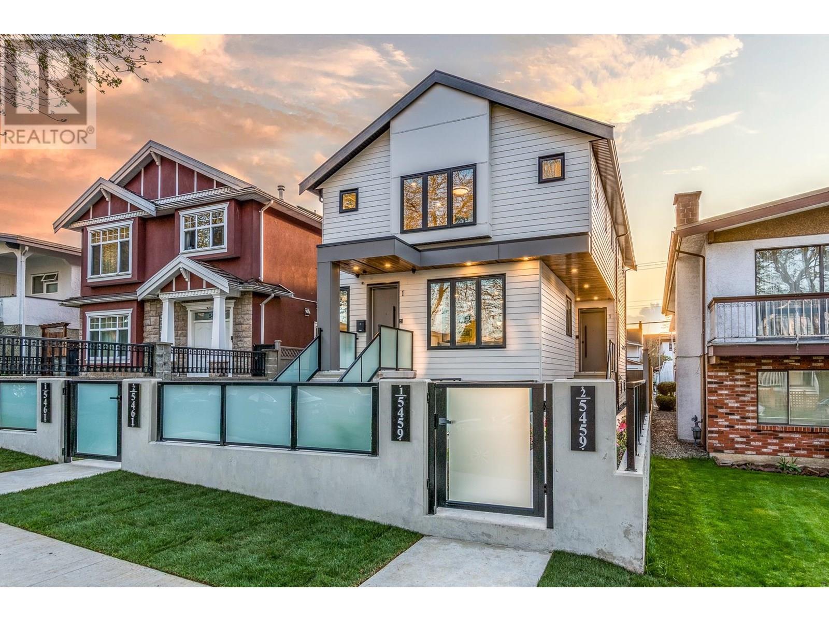Ph 01 - 170 Bayview Avenue
Toronto, Ontario
**2 side by side PARKING Spots **Plus 2 side by side LOCKERS ** Step into the world of Luxury and Sophistication with this stunning 3 bedroom, 4 bathroom, Plus office, corner penthouse in Toronto. This Award of Excellence designed condo is located in River City. Spanning over 2500 sq ft of living space, with panoramic lake and city CN tower skyline views. The open concept layout is bathed in natural light coming through the floor to ceiling windows, which includes 6 amazing walkouts to 3 private terraces. In the evening enjoy the breathtaking colourful sunsets. The custom Cambria quartz kitchen has Top of the Line appliances, Wolf, Miele, Subzero, Bosch and a massive built in island with lower storage and pull out drawers with a huge walk in pantry. Wake up to a beautiful sunrise off the gorgeous primary bedroom, this luxurious bedroom has a huge en suite bathroom with stackable Bosch washer/dryer, along with Skyline CN tower views. The 2nd bedroom offers a huge walk in closet, ensuite bathroom, with stackable washer/dryer, perfect for guests. The 3rd bedroom has an ensuite bathroom a built in desk and west views. The custom built office with the L-shaped desk is overlooking the city skyline with private pocket doors. All of this, PLUS **2 side by side parking spots and 2 side by side lockers** This spectacular penthouse offers a Lifestyle of convenience and urban living at its Best!!! Please review Feature Sheets for all upgrades. (id:60626)
RE/MAX Hallmark Realty Ltd.
652 County Rd 3
Prince Edward County, Ontario
Spectacular swimmable waterfront dream! This 4-bed, 3-bath, bungalow w/loft, walk-out & 2-car garage, is nested along the serene shoreline of the Bay of Quinte. Outside, enjoy your private oasis w/ a two-tiered composite deck and gazebo, beautifully landscaped yard, circular drive + a separate side driveway leading to your own boat launch and large cantilever dock. The stacking limestone seawall enhances the water's edge w/flat access to the clean pebble-bottom shoreline, welcoming all water sports. Two seating areas & fire pit create ideal evening gatherings or peaceful mornings w/stunning views of the Bay Bridge and Belleville skyline. Step into the bright, open-concept living space where oversized windows showcase stunning waterfront views. The spacious U-shaped kitchen w/ Island, high-end appliances, & vaulted ceilings. The airy living area includes a fireplace & breakfast nook. Dining area opens to the upper deck and BBQ via sliding glass doors. A handy laundry/mudroom w/ garage access enhances functionality. The main floor primary suite is a true retreat, showcasing panoramic views of the bay, private seating area, custom built-in closet system, a luxurious ensuite w/separate jetted tub and glass walled shower. A 2nd bedroom and a stylish 3-piece bath complete this level. Creating additional space the loft-style landing overlooks the room below and leads to a 3rd bedroom. The lower level sits at ground level and offers a private entrance through glass doors that open onto a covered patio - setting the stage for the perfect in-law suite. Inside, you'll find a spacious family/dining area complete with custom wet bar and built-in cabinetry. A cozy rec room w/ fireplace, a versatile gym or home office, a 3-piece bath, and a generously sized 4th bedroom w/ bay views and its own private covered seating area. Impeccable waterfront home with breathtaking views, endless outdoor enjoyment, fantastic fishing, bike trail, 5 min to Belleville and PEC wineries. (id:60626)
Exit Realty Group
30 Bayswater Road
Nantucket, Nova Scotia
Welcome to your dream homewhere no detail has been overlooked and luxury meets functionality. This outstanding 6-bedroom, 4-bathroom residence offers four levels of thoughtfully designed indoor and outdoor living space, ideal for families, entertainers, or those seeking an elevated lifestyle. providing multiple private areas ideal for families, guests, or multigenerational living. Step into the heart of the home: a gourmet kitchen featuring quartz countertops, a 12-foot island perfect for gatherings, top-of-the-line stainless steel appliances, and a propane stove designed for the passionate chef. The open-concept layout flows into spacious living areas anchored by three propane fireplaces, creating warmth and ambiance throughout. Retreat to the roomy primary suite with a luxurious ensuite & walk-in closet or head down to your own private spa complete with a wet or dry sauna and a 8-seater hot tub, all enclosed in a beautiful cedar room. Need more space? A 2-bedroom secondary suite with a private entrance offers flexibility for guests or extended family. Outside, enjoy a 17x33 heated pool surrounded by over 5,000 sq ft of deckinga true entertainer's paradise. Walk down your own backyard and step into Bell Lake, where you can kayak, swim, or skate, depending on the season. Additional premium features include ducted heat pump with 2 zones and dual furnaces, full-house generator for peace of mind, solar panels for energy efficiency, reverse osmosis water system in the kitchen & two washers & 2 dryers for ultimate convenience. The list of features is endless. Located close to all amenities and in mint, move-in condition, this home offers the rare combination of comfort, convenience, and sophistication. You will be impressed from start to finishschedule your private tour today! (id:60626)
Engel & Volkers
6118 Cottam Rd
Port Alberni, British Columbia
INTRODUCING A MAGNIFICENT MANSION IN SERENE COUNTRYSIDE ~ Offering breathtaking views of Mount Arrowsmith. This extraordinary home spans over 8400 square feet, providing a truly luxurious living experience. As you step into the grand 2-storey entrance, you'll be captivated by the elegance and sophistication that surrounds you. The main level boasts a formal living room and a formal dining room, perfect for hosting lavish gatherings and creating lasting memories. The heart of this home is the massive chef's kitchen, equipped with top-of-the-line Fisher Pakel appliances & quartz countertops. Additionally, there is a full butler's kitchen featuring a gas 8-burner stove, ensuring that culinary delights can be prepared with ease. An inviting eating area and a cozy family room with a fireplace create the ideal space for relaxation and quality time with loved ones. This mansion offers a total of 8 bedrooms, with some having ensuites. Most bedrooms feature walk-in closets, providing ample storage and convenience. Entertainment enthusiasts will be delighted by the incredible media room, complete with a bar for hosting movie nights or watching the big game. The convenience of an elevator ensures easy access to each floor, adding a touch of luxury to everyday living. For added flexibility, this home includes a spacious 2-bedroom suite, perfect for accommodating guests or extended family members. The 3-car garage offers ample space for parking and storage, while a security system provides peace of mind. Situated on a sprawling 1-acre lot, allowing you to immerse yourself in the beauty of Cherry Creek nature. Whether you're enjoying the stunning views of Mt. Arrowsmith, golfing up the road at Port Alberni Golf Club or exploring the surrounding countryside, this home offers a truly exceptional living experience. So many opportunities with this fabulous home! (id:60626)
Royal LePage Port Alberni - Pacific Rim Realty
Sutton Group-West Coast Realty (Nan)
14 - 173 Glidden Road N
Brampton, Ontario
Industrial Condo unit for Sale in prime and high-demand areas Perfect spot for own business or Investment. Currently M2 Zoning for various uses. Not permitted for church, any kind of auto mechanic facility as per condo by law. Presently unit is leased end of August 2025 but no further extension. Rear door access through a 53 trail-accessible dock-level door can be converted into adrive-in. Quick access to all major Highways. Various Permitted Uses. Maintenance fees included common expenses, water, andbuilding insurance. (id:60626)
Century 21 Millennium Inc.
173 Glidden Road Unit# 14
Brampton, Ontario
Industrial Condo unit for Sale in prime and high-demand areas Perfect spot for own business or Investment. Currently M2 Zoning for various uses. Not permitted for church, any kind of auto mechanic facility as per condo by law. Presently unit is leased end of August 2025 but no further extension. Rear door access through a 53 trail-accessible dock-level door can be converted into adrive-in. Quick access to all major Highways. Various Permitted Uses. Maintenance fees included common expenses, water, andbuilding insurance. (id:60626)
Century 21 Millennium Inc
100 Samnah Crescent N
Ingersoll, Ontario
Discover the potential of this prime industrial land approx. 2 Acres in Ingersoll. With M-1 Zoning, it offers remarkable versatility, from autobody shops to warehousing, catering to a range of businesses. Its strategic location, close to amenities and major transportation routes 401 west, ensures convenience and accessibility. Ingersoll's booming market presents an ideal opportunity for investors and entrepreneurs, and this property, with room for expansion, is poised to be a cornerstone of your business success. Don't miss the chance to secure your future in this thriving city; seize the opportunity now. (id:60626)
Homelife/miracle Realty Ltd
439 Oak Lake Road
Quinte West, Ontario
Welcome to 439 Oak Lake Road! A private country estate where luxury meets serenity. Set on 30 rolling acres in Stirling, this 5 bedroom, 3.5 bath home is accessed by a gated, tree-lined driveway that winds toward a striking 3,263 sq. ft. residence. Vaulted ceilings and massive windows fill the living room with natural light and showcase panoramic views. A grand stone fireplace connects all levels, anchoring the homes warm, inviting atmosphere. The kitchen is built for cooking and entertaining, with a 12-ft granite waterfall island, propane fireplace, and a spacious pantry framed by restored barn doors. The main floor primary suite offers true relaxation, complete with a spa-like ensuite featuring heated floors and a generous walk-in closet. Step outside to your personal resort: a saltwater pool, hot tub, and wide deck overlooking peaceful countryside views. This property is more than just a beautiful home; in addition to the attached heated garage this estate comes complete with a 2300 sq. ft. 5 car detached garage including loft space. Equestrians will appreciate the well-maintained barn with 5 stalls and 4 paddocks. Recreation is right at your doorstep - golf at Oak Hills 36 hole course, fish local lakes, hike scenic trails, or ride year-round. In winter, enjoy skiing at Batawa, snowmobiling, or catching a show at the Stirling Theatre. All just 20 minutes from Belleville and Trenton. This property is the perfect blend of sophistication and rural living. (id:60626)
Century 21 Lanthorn Real Estate Ltd.
2110 Jordan Drive
Burnaby, British Columbia
Nestled on a quiet, family-friendly street next to Sumas Park, this well-maintained home offers 5 bedrooms and 3 bathrooms with a functional layout and brand-new laminate flooring throughout. The upper level is bright and welcoming, featuring a cozy living room with a fireplace, a dining area that opens onto a balcony, and a kitchen with a breakfast nook. The lower level includes two bedrooms, a full bathroom, and a spacious living area with a separate entrance - ideal for extended family living or mortgage helper. The private backyard backs onto a tranquil creek, offering a peaceful, natural setting. Conveniently located near Burnaby Mountain Golf Course, SkyTrain, BCIT, SFU, shopping and more.A fantastic opportunity to move in, rebuild, develop a fourplex, or invest in a prime location. (id:60626)
Sutton Centre Realty
22734 Holyrood Avenue
Maple Ridge, British Columbia
Sought-after Greystone neighbourhood! Stunning home on a 1/4-acre cul-de-sac lot backing onto a lush greenbelt. This spacious two-storey with basement offers 4 bedrooms up, including an expansive primary suite with a large walk-in closet, 3-sided fireplace, soaker tub, and shower. The main floor boasts a massive kitchen with generous eating area, vaulted living room, formal dining room, welcome foyer, large great room, and a private den. Step out onto the deck to enjoy a serene, park-like backyard with greenbelt privacy and southern views. Bright, full daylight basement includes a 2-bedroom and den suite with separate entrance and in-suite laundry. (id:60626)
Magsen Realty Inc.
Vanhaus Gruppe Realty Inc.
27 Christine Crescent
Toronto, Ontario
This rarely offered, newly constructed 3+1 bedroom, 4-bathroom home is nestled on a generous ravine lot in the prestigious Willowdale West neighbourhood, right in the heart of North York. Surrounded by mature trees, it offers exceptional privacy, peaceful views, and a perfect blend of nature and city living. Step inside to discover a thoughtfully designed side-split layout that offers both comfort and functionality. Oversized windows in the living and family rooms flood the space with natural light, creating a warm and inviting atmosphere. The modern main-floor kitchen features brand-new Bosch stainless steel appliances perfect for everyday living or entertaining. The finished basement includes a second kitchen and a separate walk-up entrance, ideal for extended family. The primary bedroom is a private retreat, complete with a 3-piece ensuite featuring a smart bidet washlet and a balcony overlooking the ravine, an ideal spot for morning coffee. The unique side-split design allows for greater privacy between living areas while offering fewer stairs than a traditional two-storey, making it an excellent choice for families of all ages. Situated on a quiet crescent in a family-friendly community, this home is just minutes from scenic ravine trails, top-rated schools, parks, and the vibrant Yonge & Sheppard corridor. Enjoy easy access to Hwy 401, TTC subway stations, North York Centre, shopping, dining, and all essential amenities. A rare opportunity to own a beautifully updated home on a ravine lot in one of North York's most sought-after communities. This one is a must-see! (id:60626)
RE/MAX Hallmark Shaheen & Company
1 5459 Rhodes Street
Vancouver, British Columbia
Experience modern living and exceptional functionality in this beautifully built 5-bed, 3.5-bath plus den 1/2 duplex in a welcoming family-neighborhood. The main floor features a bright open-concept layout with a sleek kitchen equipped with premium Fisher & Paykel appliances, quartz counters and a generous island, perfect for meal prep and gatherings. Upstairs, you'll find 3 spacious bedrooms and 2 bathrooms, including a luxurious primary suite with city and mountain views and a spa-like ensuite. The basement boasts a 2-bedroom suite, ideal for rental income or extended family. This home is complete with custom millwork, in-floor heating, A/C, security cameras, private yard and one-car garage plus carport. Located close to schools, shops, transit, restaurants, cafés, and Norquay Park. (id:60626)
Sutton Group-West Coast Realty



