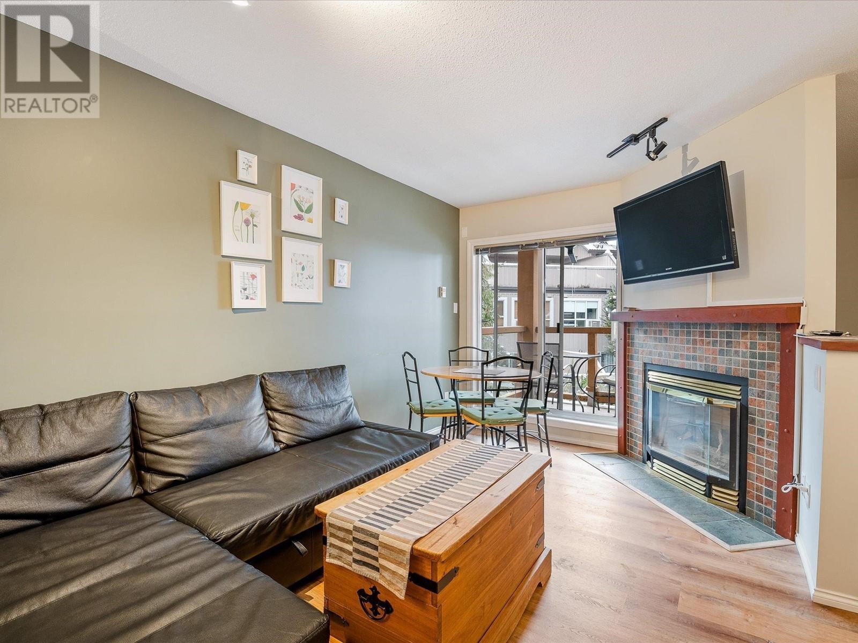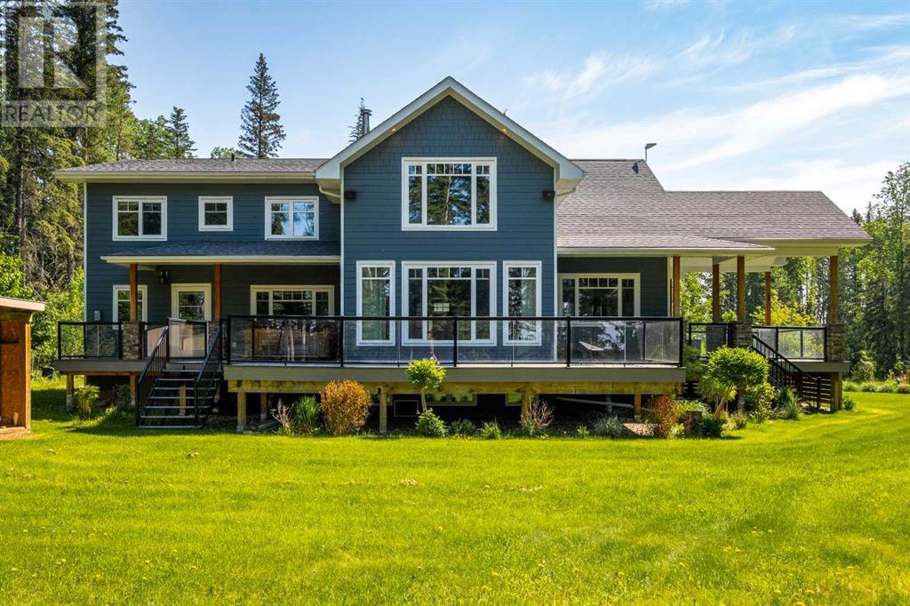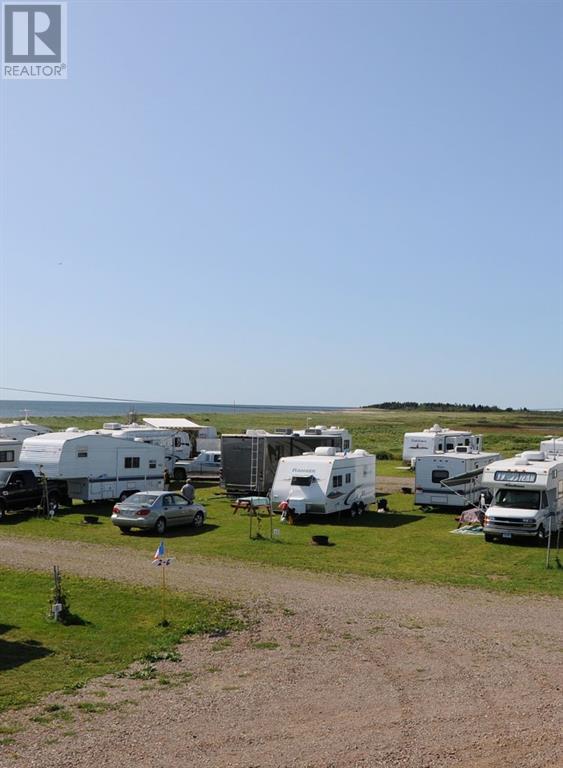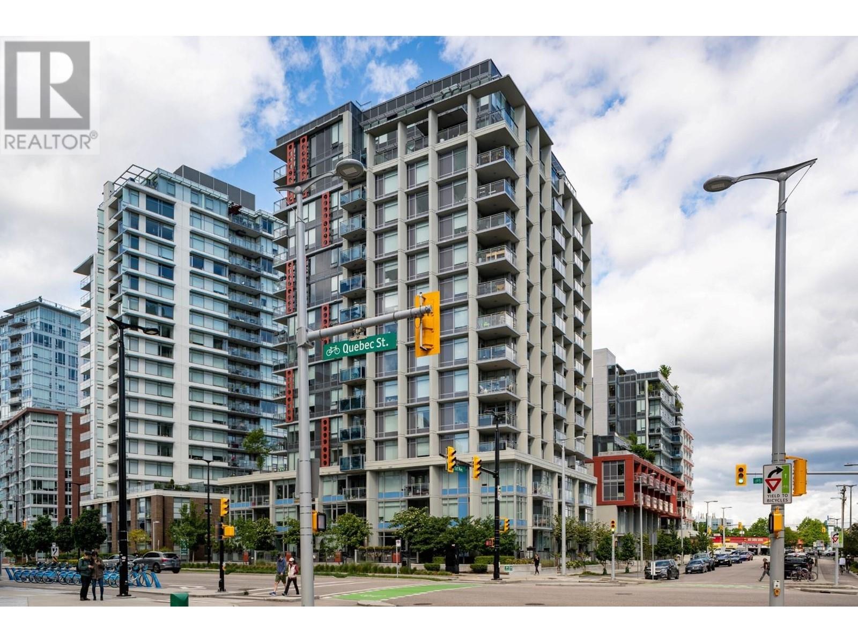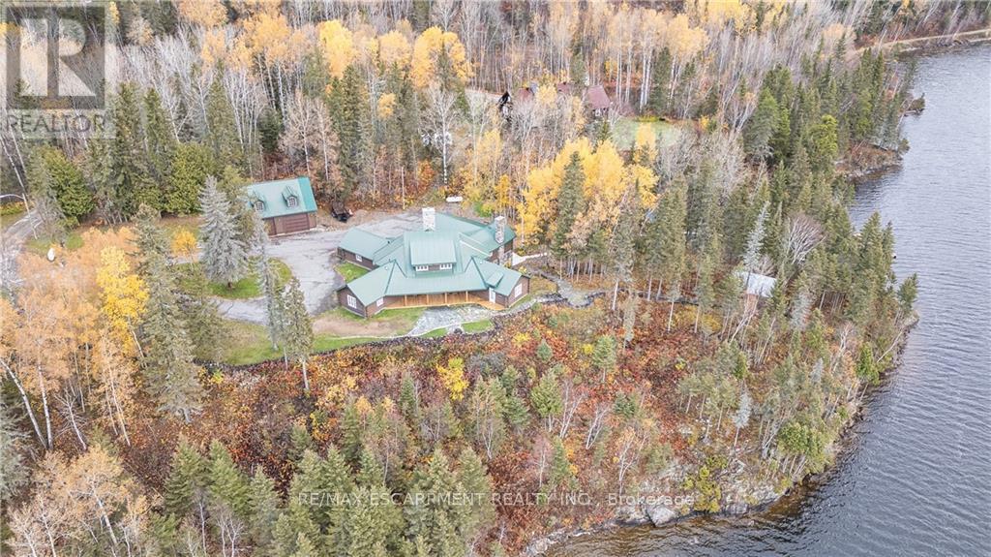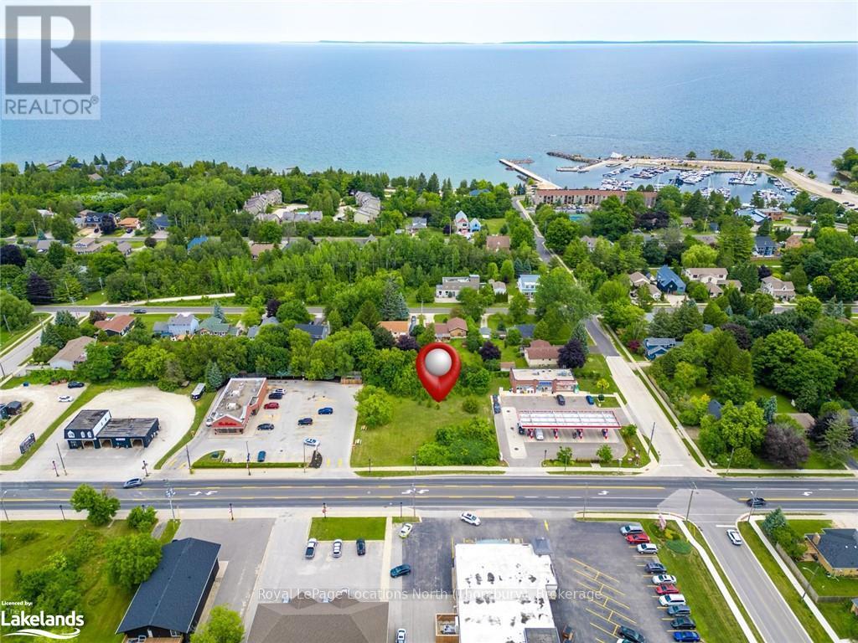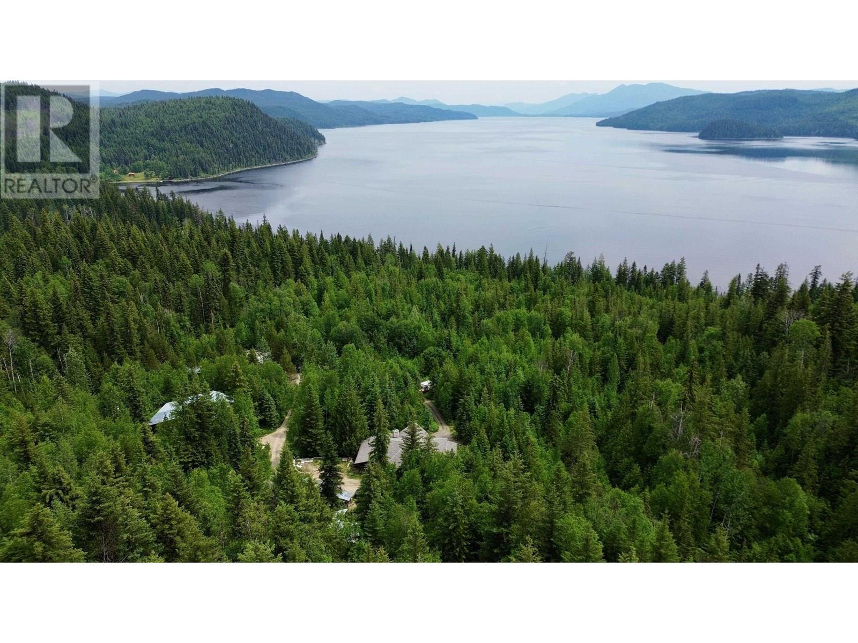102 4388 Northlands Boulevard
Whistler, British Columbia
Your Whistler escape awaits in this spacious, turn-key 1-bedroom, 1-bathroom townhome in Glacier´s Reach with a PRIVATE HOT TUB! Recently updated in 2024 with fresh paint, sleek quartz countertops, and new kitchen flooring, this 618 sq. ft. unit is ideal as a revenue-generating nightly rental, while also allowing for unlimited personal usage! The open-concept main floor flows seamlessly from the kitchen and dining area to the living room with a gas fireplace and walkout balcony. Upstairs, enjoy the privacy of your bedroom, leading to a deck with your own private hot tub and serene mountain views. Glacier´s Reach features secure underground parking, a heated pool, sauna, and fitness center, all just steps from Whistler Village or a quick ride on the complimentary shuttle to the slopes! Don´t miss this rare opportunity-schedule your visit today! (id:60626)
RE/MAX Sea To Sky Real Estate
3710022 Range Road 6-1
Rural Clearwater County, Alberta
Invest in a Lifestyle and a Legacy... The Caroline & District Golf Course presents a rare opportunity to own and operate a beloved 18-hole golf course nestled in the heart of Alberta’s breathtaking West Country. Located just minutes north of Caroline and a short drive from Rocky Mountain House and Red Deer, this property is ideally positioned to attract both local and tourist traffic throughout the golf season. This is a par-70 course that stretches 5,679 yards on 155 acres and is known for its relaxed atmosphere and challenging layout. Supporting the course is a spacious clubhouse (2364.25 sqft) featuring a licensed restaurant and lounge, perfect for hosting tournaments, private events, or casual dining. The property also includes 11 serviced camping stalls (power/eater), providing convenient accommodations for overnight guests and traveling golfers. There is a sani-dump onsite for guest convenience. Additionally, there is an older 2-storey 1445.75 sqft house with living quarters that offers flexibility for staff housing or potential rental income. Property is not on municipal sewer/water; there is a septic system and 2 drilled wells. Whether you're a golf enthusiast, savvy investor, or entrepreneur seeking to create a destination retreat, the Caroline & District Golf Course offers exceptional potential for both return on investment and a rewarding lifestyle. (id:60626)
RE/MAX Real Estate Central Alberta
1b, 16511 532a Township Road
Rural Yellowhead County, Alberta
Experience Elevated Living Along the McLeod River. Welcome to this stunning custom-built estate, offering over 5,500 sq ft of refined living space on 2.62 private acres with breathtaking views of the McLeod River. Expertly crafted to blend timeless elegance with modern comfort, this home is an ideal sanctuary for family life and sophisticated entertaining. At the heart of the home lies a chef’s dream kitchen, complete with abundant cabinetry, expansive counters, a gas range with pot filler, second built-in oven, and a showstopping custom copper range hood by "Hoods by Hammersmith." The adjacent sun-drenched living room features floor-to-ceiling windows and a wood-burning fireplace, framed by locally milled spruce beams that add warmth and rustic character. The main-floor primary suite is a serene retreat, showcasing hardwood floors, direct deck access, and a spa-inspired 5-piece en-suite with a freestanding tub, oversized tile shower, dual vanities, and a peaceful river view. Upstairs, you'll find three spacious bedrooms and a versatile bonus loft. Two bedrooms share a beautifully appointed Jack and Jill bathroom, while the third enjoys a private 3-piece en-suite. The fully finished basement offers even more functional space, including a fifth bedroom, a study, full bath, home gym, storage, and a large recreation/media room outfitted with a high-end Sonos sound system. Built with ICF construction for superior energy efficiency and soundproofing, the home is equipped with premium European Innotech windows and doors, in-ceiling audio on the main floor, and is prepped for in-floor heating throughout. A heated triple garage and wraparound low-maintenance decking complete the package, offering the perfect place to relax in sun or shade and enjoy the soothing sound of the nearby river. Every detail of this residence has been carefully considered to offer a lifestyle of comfort, style, and enduring quality. (id:60626)
Century 21 Twin Realty
C103 - 38 Cedarland Drive
Markham, Ontario
Fully Upgraded Suite 1540 SF, FOUR separate Rooms Plus 1 Den, TWO PARKING spots on Ground Level, Facing Park! Upgraded Herringbone Tiled Floor and Water Proof Vinyl Floor, Indoor Pool, Basketball court, Gym, WiFi in common area, Updated Newer light fixtures, updated Fresh paint throughout, 3 Entrances Make Barrier Free, Large Open Kitchen To Living/Dining Area, Marble Tile Backsplash, Build-in Panty, Extra Storage, 10 feet high Smooth Ceiling. Custom Closet System, Retractable Screen Door in 2nd floor balcony, Custom Wall Mounted Mirror, and many more. Perfect For Lovers Of House And Condo Combined Styles, Enjoy New Park right in front of your unit. Viva Bus right beside building, Walking distance to Unionville HS. Best School Zone, York University, Go Train, 407, Groceries, Plazas, Restaurants, Cinema, Downtown Markham, Parks. (id:60626)
Right At Home Realty
490 Val Comeau
Val-Comeau, New Brunswick
One of a kind business opportunity to own one of New Brunswick's most popular and prosperous campgrounds. Camping de la Dune offers great-sized campsites with saltwater beaches with a 5 KM stretch of golden sand. The beach is backed by substantial dunes and washed by the constant flow of breakers from the Gulf of St. Lawrence. This NB Campground is surrounded by a multitude of attractions, providing plenty of family-oriented options that are fun, exciting, and pleasing to campers of all ages. Don't miss out on this chance and call today! Une occasion d'affaires unique de posséder l'un des terrains de camping les plus populaires et les plus prospères du Nouveau-Brunswick. Le Camping de la Dune propose des campings de grande taille avec des plages d'eau salée avec une étendue de 5 KM de sable doré. La plage est adossée à d'importantes dunes et baignée par le flot constant de déferlantes du golfe du Saint-Laurent. Ce terrain de camping du Nouveau-Brunswick est entouré d'une multitude d'attractions, offrant de nombreuses options familiales qui sont amusantes, excitantes et agréables pour les campeurs de tous âges. Ne manquez pas cette chance et appelez dès aujourd'hui! (id:60626)
RE/MAX Avante
Lot C 44 Avenue
Langley, British Columbia
Rare opportunity to build a duplex, legal and conforming multi family in a nice neighbourhood. Either as an investment for rental, build it out yourself for resale or to have your family close for siblings or multi generational living. With high prices on land, the numbers make sense on this one! (id:60626)
Stonehaus Realty Corp.
1510 111 E 1st Avenue
Vancouver, British Columbia
This spacious 2-bed, 2-bath home with a bright den and versatile flex room offers the perfect balance of comfort, style, and functionality. Start your mornings with an energizing workout in the building´s state-of-the-art fitness centre. Then stroll across the street to grab a fresh coffee and a morning treat for your partner from one of the neighborhood´s beloved cafés. Back at home, the sleek gas stove is perfect for preparing family breakfasts, while the dedicated home office space keeps your workday focused and efficient. After a busy day, unwind with a scenic walk along the Seawall as dragon boats glide by on False Creek. Treat yourself to a scoop from the iconic Mario´s Gelato, just steps away. On weekends, immerse your family in the vibrant community: explore hands-on exhibits at the Science World, join a yoga class or family program at the Community Centre, or enjoy the countless shops, parks, and waterfront paths that make Olympic Village one of Vancouver´s most coveted neighbourhood! (id:60626)
Royal LePage Westside Klein Group
1 Kerr Crescent
Kirkland Lake, Ontario
Enchanting 1937 blt log cabin positioned on 1.5 ac lot surrounded by undisturbed wilderness enjoying magnificent views of Larder Lake bordering 357ft waterfront - mins to Virginiatown - 30 mins to Kirkland Lake. Excellent fishing, boating, hunting or sledding at your doorstep! This enchanting/extensively renovated home offers 3481sf of interior enjoys heated flooring thru-out main level'21 - ftrs Great room incs 12x24 stone WETT cert. FP, new kitchen' 21, 6 huge bedrooms & 4 new bathrooms' 23 & unblemished 1,030sf basement level incs WO to waterfront trail leads to new huge dock system'24. Desired 30x40 htd/ins. shop ftrs 2-10x12 ins. RU doors & conc. floor. Extras - municipal water/sewers, metal roof'12, appliances, maj. of furnishings, orig. pool table, spray foam basement walls, updated 200 amp/wiring/plumbing'22, paved drive & more! (id:60626)
RE/MAX Escarpment Realty Inc.
50 Arthur St W
Blue Mountains, Ontario
Welcome to an exceptional opportunity to own a prime commercial (C1 zoning) vacant lot in Thornbury, situated on approximately 0.52 acres along Highway 26. This sought-after property is strategically positioned very close to downtown Thornbury/Bruce St, the LCBO & Foodland between a prominent Tim Horton's location and an Esso gas station, offering unparalleled visibility and access in a high-traffic area.\r\nKey Features:\r\n? Property Type: Commercial Vacant Lot\r\n? Location: Alfred St W aka Highway 26, Thornbury\r\n? Lot Size: Approximately 0.52 acres (132ft X 169ft) (id:60626)
Royal LePage Locations North
1220 Margaret Pl
Duncan, British Columbia
Nestled near picturesque Maple Bay & its bustling marina, this beautifully renovated 2,086 sq ft rancher offers a perfect blend of luxury & comfort. Just minutes from one of B.C.‘s best bike trails, a haven for outdoor enthusiasts. Step inside to discover a serene living room with a cozy fireplace & open-concept floor plan ideal for modern living. The chef-worthy kitchen boasts custom cabinetry, a large island, walk-in pantry, & an inviting eating area perfect for hosting large family gatherings. The private, sequestered primary bedroom features a custom-finished walk-in closet and a spacious 4-piece ensuite. Two additional generous bedrooms and a large laundry area add to the home’s functionality. Located at the end of a quiet cul-de-sac, the gated and fully fenced property is a private retreat. The meticulously landscaped backyard backs onto green space, offering peace and tranquility. With plenty of room for your RV or recreational toys, this home is as practical as it is beautiful. (id:60626)
Pemberton Holmes Ltd. (Dun)
3561 Canim-Hendrix Lake Road
100 Mile House, British Columbia
"A Diamond in the rough" with complete privacy!! Treed 15 acre property on a paved road. Unfinished solid log home with a charming rustic appeal. Basement suite 2000 sqft with efficient in-floor heating is move-in ready and the main floor 1468 sqft can be finished to your personal taste. Additional highlights include 2 large storage buildings for all your toys, ATV, etc, a heated workshop with a heated pit (!), and a fantastic lake water system. Prepared for an outdoor furnace and for a hot tub. Adjacent Crown land with plenty of room for outdoor activities and the potential of unbeatable views of Canim Lake and distant mountain ranges. Access to large famous Spanish Mountain Snowmobile area. School bus close by. Semi-waterfront property across the road for sale as well. MLS R2983787 (id:60626)
RE/MAX 100
518 1526 Finlay Street
White Rock, British Columbia
Discover luxury living in this sought-after 2 bed + den, 2 bath residence at Altus, centrally located in White Rock. This home boasts an IMPRESSIVE 1218 sq.ft. PATIO facing southeast, ideal for entertaining, complete with a BUILT-IN OUTDOOR KITCHEN. The interior features a chef's kitchen with high-end appliances and a full slab backsplash, perfect for culinary enthusiasts and hosting guests. Enjoy natural light streaming through floor-to-ceiling windows, creating a bright and inviting atmosphere. The spacious primary suite includes heated floors and a frameless glass rain shower in the ensuite, offering ultimate comfort and relaxation. Altus also offers top-tier amenities, including a 3000 sq.ft. multi-purpose space, a state-of-the-art gym, and a lounge area with a resort-style terrace. (id:60626)
RE/MAX Treeland Realty

