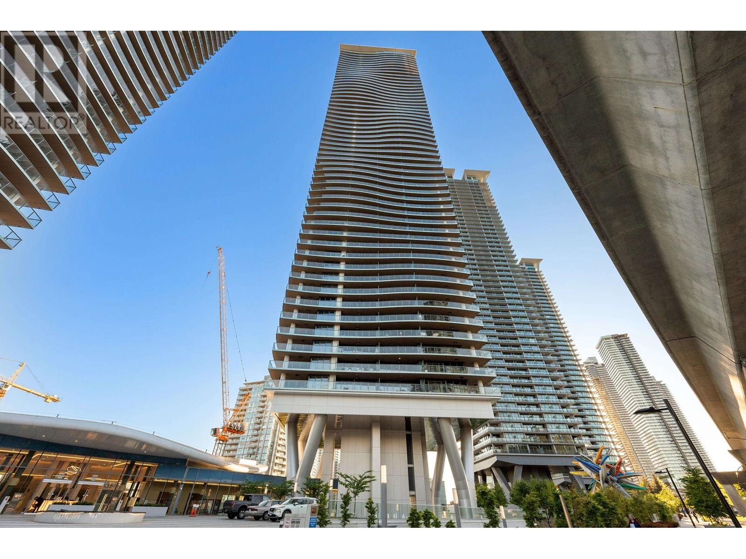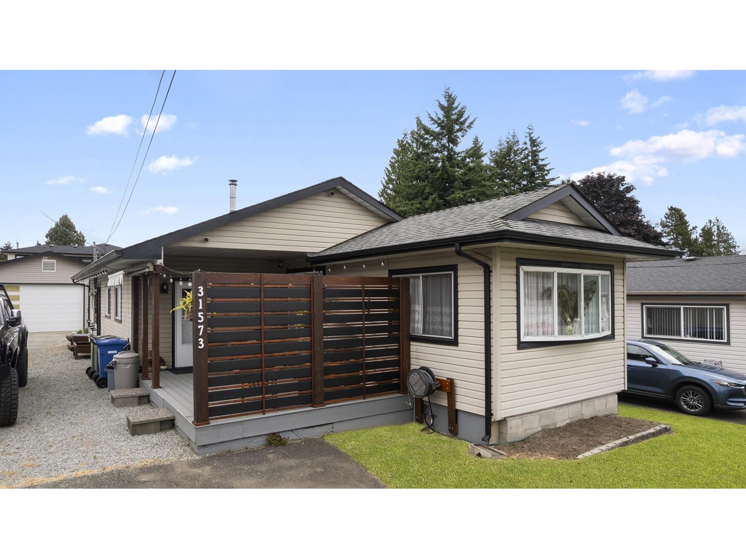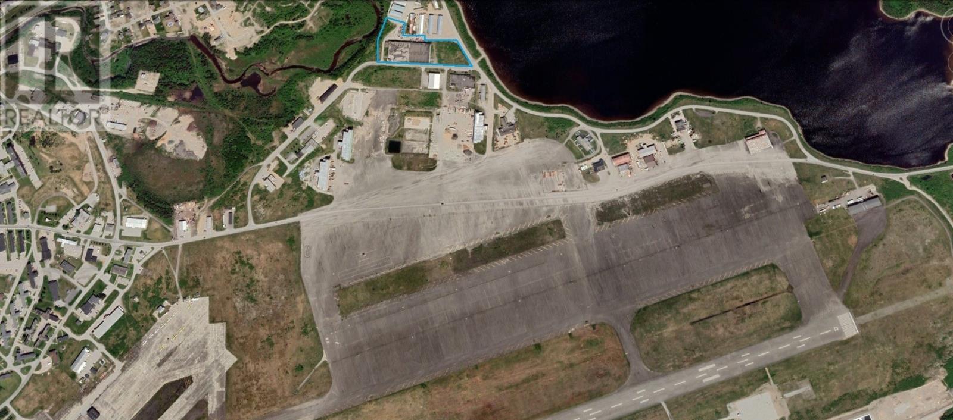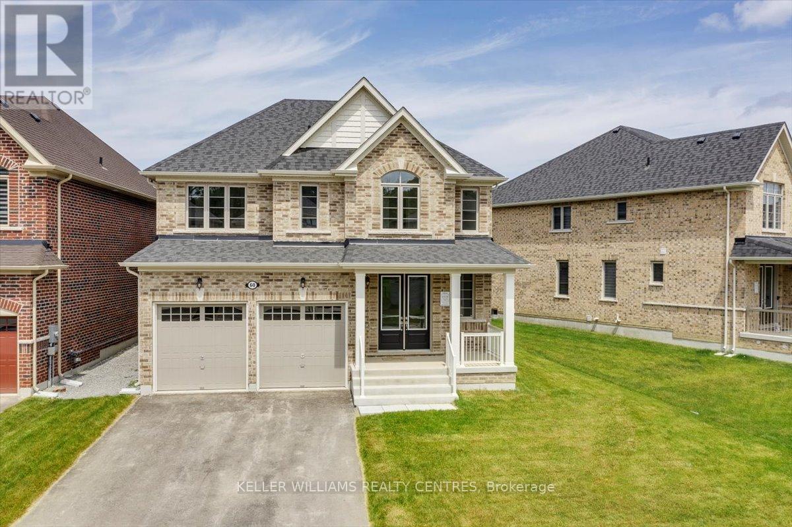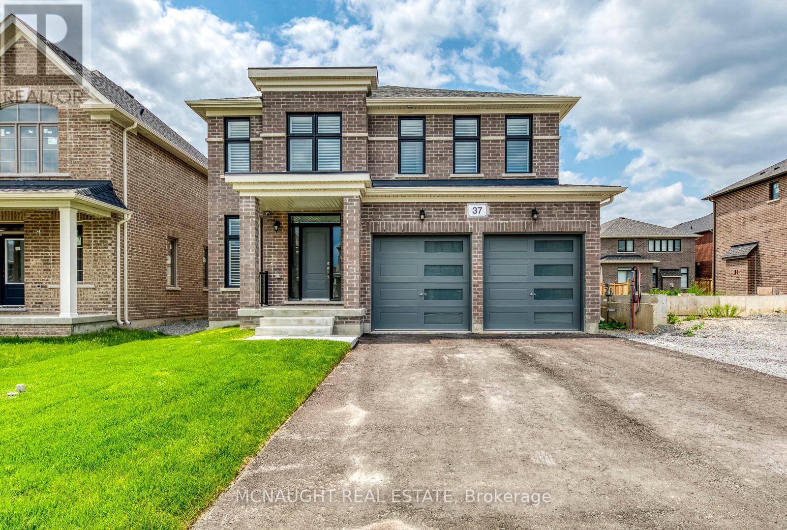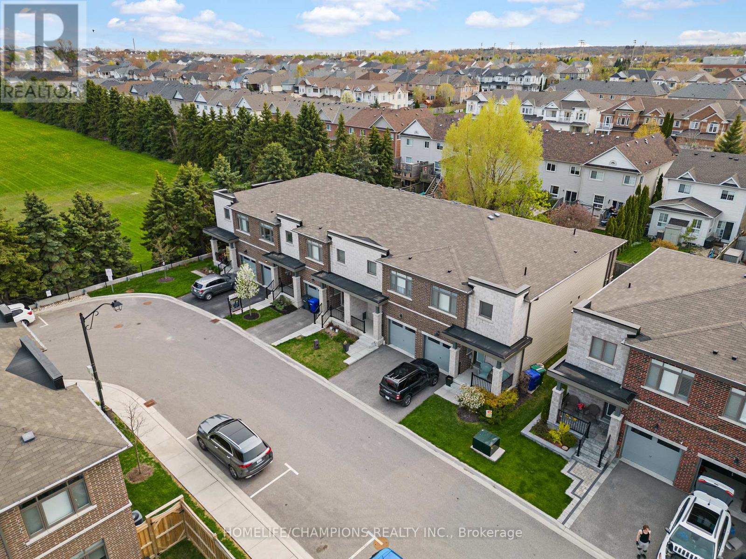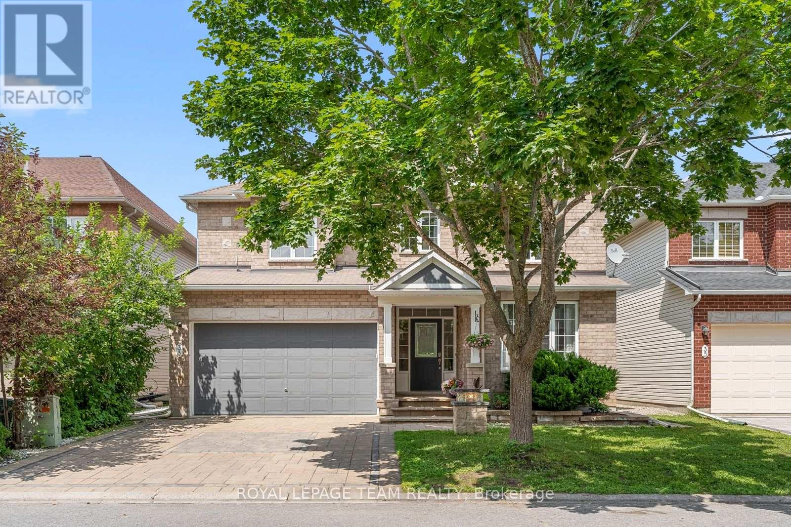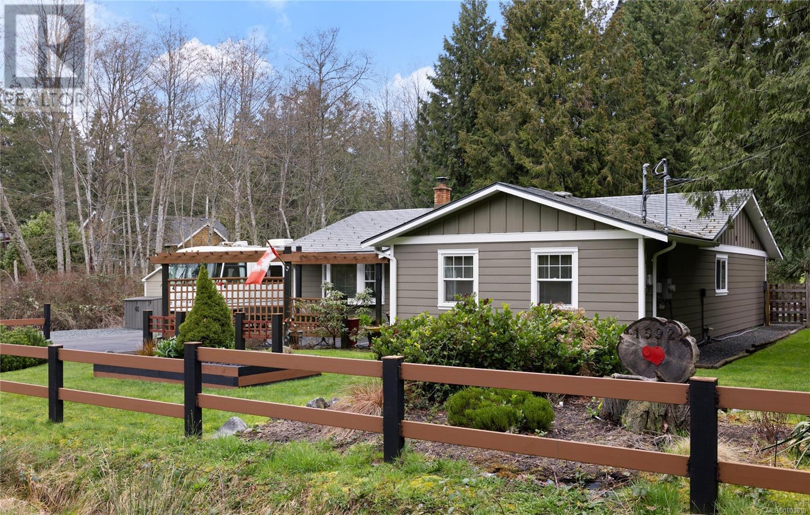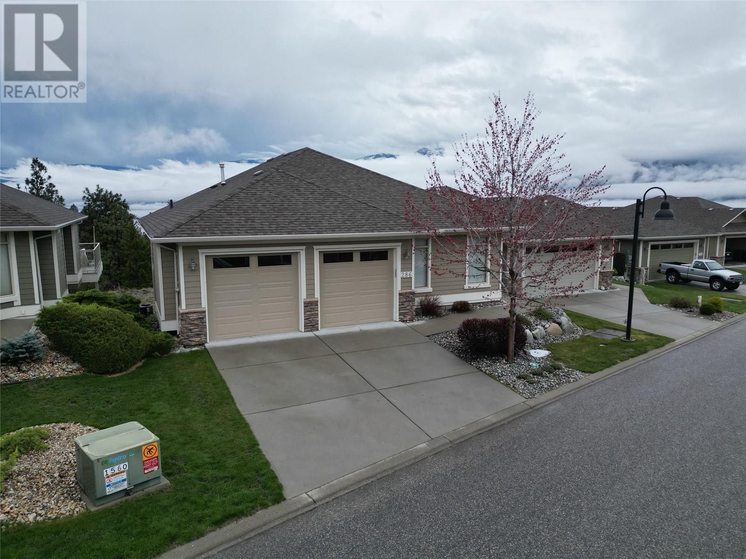2204 4880 Lougheed Highway
Burnaby, British Columbia
Excellent North East West View and Condition - One of the best corner unit and layout at Concord Brentwood Hillside East. Comes with AC, this bright and spacious corner home offers 2 bedrooms + 1 guest room that can fit a bed - ideal for a home office and extra storage. A generously sized heated outdoor terrace with stone tile flooring, providing a comfortable space to entertain or unwind year-round. Enjoy panoramic city views, with natural light pouring through expansive windows. Amenities include a full gym, yoga studio, karaoke room, piano room and both manual and automatic car washes - all part of the Concord Pacific lifestyle. Steps to Amazing Brentwood mall, skytrain and highway one. Comes with 1 parking and 1 locker. Open House: JUN 28-29 (Sat Sun) 2-4pm. (id:60626)
RE/MAX Crest Realty
Sutton Group-West Coast Realty
31573 Lombard Avenue
Abbotsford, British Columbia
Ready to build your dream home or invest in a growing neighbourhood? This large, level 7,300+ sqft lot includes a 538 sqft (24x24) detached garage built in 2010 with 10'6 ceilings, 60-amp power, two 220V outlets & a 3/4 HP exhaust fan-perfect for hobbyists, trades, or storage. The well-kept 3 bed, 1 bath mobile home offers 1,200+ sqft of living space with a newer front deck, privacy screen & roof (2009). Tons of parking for RV + 4-6 vehicles. Quiet street just minutes to Hwy 1, Downtown Abbotsford, hospital, airport, parks, schools & shopping. Build your dream home or hold as an investment. (id:60626)
Exp Realty Of Canada Inc.
35 Utah Drive
Stephenville, Newfoundland & Labrador
Visit REALTOR website for additional information. 80,000 sf building on over 5 acres of commercial land. Great for transport trucks to enter the building to load/unload. Space inside with male & female baths on each floor, city water in place, measuring 22Wx200L of office space & store. Many garage doors to allow separate storage units. Sold as is where is 200 x 200 in working order, with 200 amps available. Ramps & docking stations on many sides of the building & fence post in place. Security cameras available by internet supply. (id:60626)
Pg Direct Realty Ltd.
60 Big Canoe Drive
Georgina, Ontario
Move In Ready - Builder's Inventory Home - Contemporary All Brick 2,462 Sq.Ft. In The Beautiful New Development Of "Trilogy In Sutton" Located Off Scenic Catering Rd. Close To Lake Simcoe. Premium 58' Lot is Nestled Among Forests, Fields & Trails Ideal For The Discerning Buyer Looking For Modern Convenience Surrounded By Nature. The 8Ft. High Double Glass Door Entry Leads To A Large Open Foyer & The Perfect Blend Of Comfort & Sophistication. Great Room Design W/Gas Fireplace, Gourmet Kitchen, Large Centre Island, Spacious Breakfast Area & Practical Servery To The Dining Rm W/Coffered Ceiling. 9 Ft. High Smooth Main Level Ceilings, Oak Hardwood Floors & Oak Staircase To 2nd Level. Generous Primary Bedroom W/Tray Ceilings, Lavish 5 Pc Ensuite & W/I Closet. Bedroom 2 Has Its Own Private 4pc Ensuite & Bedrooms 3 & 4 Share A 5pc Jack & Jill Bath. Close To All Amenities Including Downtown Sutton, Elementary & High Schools, Arena & Curling Rink. *Extras* Over $25k In Builder Upgrades See Attached Schedule. R/I's Include Pre-wired TV, Central Vac, Security System & 3 Pc. Bath In Basement (id:60626)
Keller Williams Realty Centres
37 Ainslie Hill Crescent
Georgina, Ontario
Discover modern elegance in this newly built 4-bedroom detached home, perfectly situated in one of Suttons most vibrant and rapidly growing neighbourhoods. With its sleek façade, expansive windows, and rare no-sidewalk frontage offering extended driveway space, this residence is a seamless blend of luxury and functionality. Step inside to a thoughtfully designed open-concept layout featuring 9-foot ceilings, rich hardwood flooring, premium 18x18 designer tiles, and custom window shutters throughout. A striking gas fireplace with elegant moulding adds warmth to the main living space, while a custom staircase enhances the homes refined character. At the heart of the home is a chef-inspired kitchen with stainless steel appliances, quartz countertops, an oversized centre island, and a spacious breakfast area. Walk out to a generous backyard perfect for entertaining or relaxing in private. Upstairs, the primary retreat boasts a tray ceiling, large walk-in closet, and spa-like 5-piece ensuite with a freestanding tub and glass shower. The additional bedrooms all include walk-in closets and large windows, while a beautifully appointed 5-piece main bath and a convenient second-floor laundry room complete the upper level. Additional features include pre-wired TV outlets, central vacuum, full security system, and 3-piece basement rough-in ideal for future finishing. Just 10 minutes to Hwy 404 and within walking distance to schools, grocery stores, clinics, banks, downtown, parks, trails, and Lake Simcoe's stunning shoreline this is contemporary living at its finest. (id:60626)
Mcnaught Real Estate
38 Longshore Way
Whitby, Ontario
Welcome To 38 Longshore Way! A Modern Open Concept 3 Bedroom Townhome With A Large Media/Family Room & Brand New Finished Basement! This Home Has Many Beautiful Finishes Including 9 Ft. Ceilings, A Gorgeous Modern Kitchen With Granite Countertop, Black S/S Appliances, Large Breakfast Bar, Tiled Backsplash, Oak Staircase W/ Metal Pickets And Laminate Flooring Throughout Main Floor/Upstairs Hallway/Media Room & Much More! The Master Bedroom Has Walk-In Closet With B/I Organizers & Features A 4Pc Ensuite With Frameless Glass Shower & Soaker Tub! Media Room Is Perfect For Working From Home! This Is One Of The Few Units In This Quiet Complex With A Large Deep Lot Creating A Spacious Private Backyard! Great For Entertaining Guests Or Relaxation! This Home Is Steps Away From Many Amenities Such As Shops, Parks, Schools, Marina, Waterfront Trails & The Whitby Go Station! Mins To 401/412! Its A Rare Opportunity To Live By The Lake In This Desirable & Prestigious Family Friendly Neighborhood Of Whitby Shores! A Must See!!! (id:60626)
Homelife/champions Realty Inc.
21 Polarlights Way
Toronto, Ontario
Welcome to this exceptional 1994 square foot freehold end-unit townhome offering the perfect blend of spacious living, modern amenities and a sought-after location with no condo fees! The heart of this home is the large, open-concept formal living and dining area ideal for entertaining accompanied by a bright and spacious kitchen complete with an eat in breakfast area. Upstairs, discover three generously sized bedrooms including a spacious primary suite offering a large walk-in closet and a 4-piece ensuite bathroom complete with a relaxing soaker tub and a separate stand-up shower. The versatile ground level boasts garage access from inside the home as well as an additional room perfect for a home office, den or even a fourth bedroom and includes a builder upgraded convenient 3-piece bathroom nearby. The spacious garage provides ample storage and convenient walkout access to the large fully fenced backyard where you'll find a walkout deck perfect for outdoor enjoyment. Additional highlights of this remarkable home include stylish California shutters throughout, a new roof installed in 2019 and driveway parking for two vehicles. With its desirable end-unit location, this home offers enhanced privacy and plenty of natural light. Located in a highly desirable neighbourhood, this home is just moments away from schools, diverse shopping options, major highways and an abundance of amenities offering an unparalleled lifestyle for families and professionals alike. Don't miss your chance to own this exceptional property! (id:60626)
Ipro Realty Ltd.
0 Pontypool Road
Kawartha Lakes, Ontario
Welcome to your own slice of paradise! This expansive 100-acre property offers a perfect blend of privacy, potential, and convenience. Mostly covered with mature trees and natural bush, the land provides peaceful seclusion, ideal for nature lovers, outdoor enthusiasts, or those seeking a private retreat. You'll also find generous stretches of open land perfect for cultivating crops, creating pasture for livestock, or building the hobby farm youve always dreamed of. Whether youre looking to build your forever home, start a farm, or invest in a piece of nature, this property checks all the boxes. Located in an amazing commute area, you can enjoy the tranquility of country living without sacrificing accessibility to nearby towns, highways, and amenities. Don't miss this rare opportunity to own a truly versatile and picturesque piece of land. Come walk the property and see the potential for yourself! (id:60626)
Royale Town And Country Realty Inc.
33 Valencia Street
Ottawa, Ontario
Tucked away on a quiet, tree-lined street in family-friendly Chapman Mills, this elegant home offers spacious, timeless living in one of the most desirable pockets of Barrhaven. A double car garage, interlock driveway, and covered portico lead into a bright, welcoming interior. The main floor features formal living and dining rooms with cherry hardwood floors, and a sun-filled kitchen with an eat-in area that overlooks a beautifully landscaped backyard complete with magnolia, cherry, and apple trees. The cozy family room, with expansive windows and a gas fireplace, is perfect for both relaxing and entertaining. Upstairs, the generous primary suite includes a sitting area, walk-in closet, and ensuite. Three additional bedrooms, one with its own ensuite, provide comfort and flexibility. The finished lower level offers two bedrooms, a full bath, and a versatile open space ideal for guests, recreation or multigenerational living. Close to excellent schools, parks, transit, and shopping, this is suburban living at its finest. See it today! (id:60626)
Royal LePage Team Realty
41 Ironwood Dr
St. Albert, Alberta
Tucked away in a cul de sac , a BREATHTAKING acreage-like setting in Inglewood most desired ngbhd! This Ironwood built character home on large lot offers over 4221 sqft of livable space featuring 4 bedrooms & finished basement. Outstanding curb appeal with park-like private back yard complimented by massive deck, stoned pathways, fire-pit, in-ground sprinkler, tiered landscaping/ planters, scenic large Evergreens in the backyard. Updates include, windows, doors , furnace's (2) 2024 & 2011, R50 insulation.Home has 4 bathrooms w/soaker tub in ensuite . Dining room, Central/kitchen skylight. Designed with distinction showcasing gorgeous oak staircase up/dwn -w/open-to-below views, custom oak built-in cabinetry/trim throughout & kitchen . Sound proof walls, Newer air conditioner, vaulted ceilings, interior French doors, impressive gas fireplace & full-size laundry room w/sink & cabinets. Triple-wide extended driveway off double attached garage. This is an amazing home, MUST SEE! Close to Hospital and schools! (id:60626)
Maxwell Devonshire Realty
1592 Beaver Creek Wharf Rd
Nanoose Bay, British Columbia
Nestled on a generous 0.54-acre lot, step into this charming home with comfort and style, this beautifully updated 3-bedroom, 2-bathroom rancher, offering 1,658 square feet of modern living space. It’s a perfect blend of functionality, privacy and charm. Enjoy cooking and entertaining in the completely renovated kitchen, featuring fresh finishes that flow seamlessly into the open-concept living and dining areas. Updates include new flooring, fresh paint and modernized bathrooms and much more, making this home move-in ready. Outside, a private back deck is your new favorite retreat—perfect for summer BBQs, morning coffee or evening relaxation. The detached garage/shop with a new roof and skylights along with 30-amp service is ideal for hobbyists, RVers, or anyone needing a dedicated workspace. Enjoy the freedom of a spacious lot with room to roam, garden, or expand. This is single-level living at its finest—don't miss the chance to call this updated rancher your next home! (id:60626)
Royal LePage Parksville-Qualicum Beach Realty (Pk)
4035 Gellatly Road Unit# 286
West Kelowna, British Columbia
Canyon Ridge – Your Ideal 55+ Gated Community Home! Located in Picturesque West Kelowna. This beautifully designed walkout rancher offers approximately 3,106 sq. ft. finished area of comfortable, modern living backing onto the Canyon with incredible Lake Views. Absolute Privacy. The open-concept main floor features a spacious living room with access to a private oversized, east-facing patio where you will enjoy your morning coffee, while the gourmet kitchen boasts a large island and walk-in pantry, perfect for entertaining. The primary and guest bedrooms are conveniently located on the main level, along with a dedicated den/office, laundry room, and a second full bath, the ideal home featuring one-level living. Downstairs, the finished basement includes a generous family room, fireplace, bar + sink, an additional bedroom, and a full bathroom for guests, plus a 320 sq. ft. Utility Room. There is also a 231 sq ft. finished bonus room downstairs that is the perfect TV room for watching movies or use for sewing/crafts etc. Complete with an oversized double attached garage, this move-in-ready home is available for quick possession. Experience the perfect blend of comfort, convenience, and community living at Canyon Ridge—schedule your private showing today! (id:60626)
RE/MAX Kelowna

