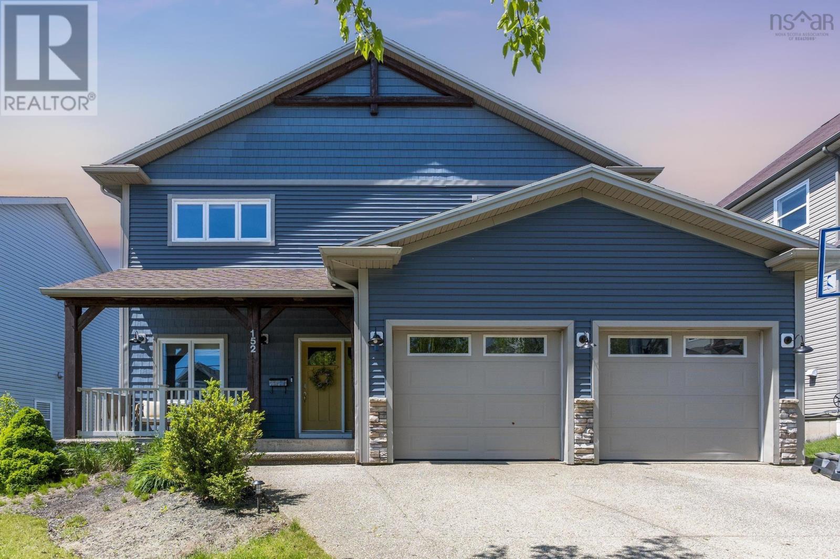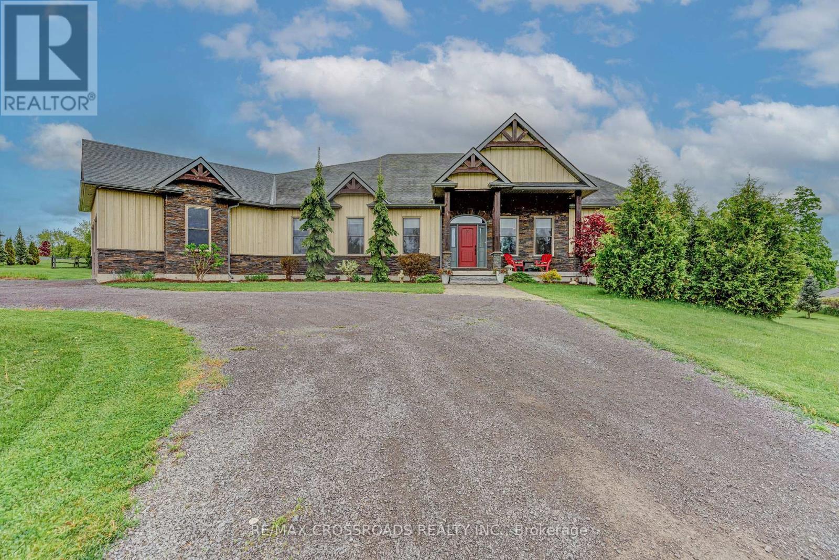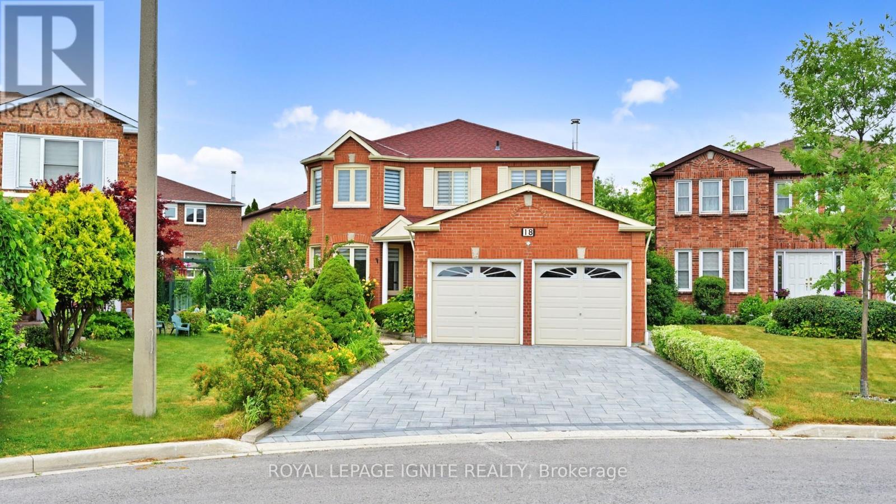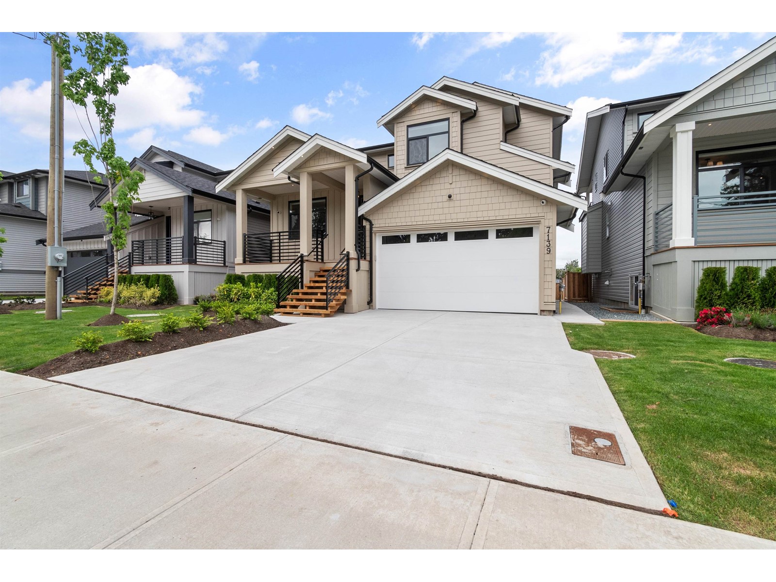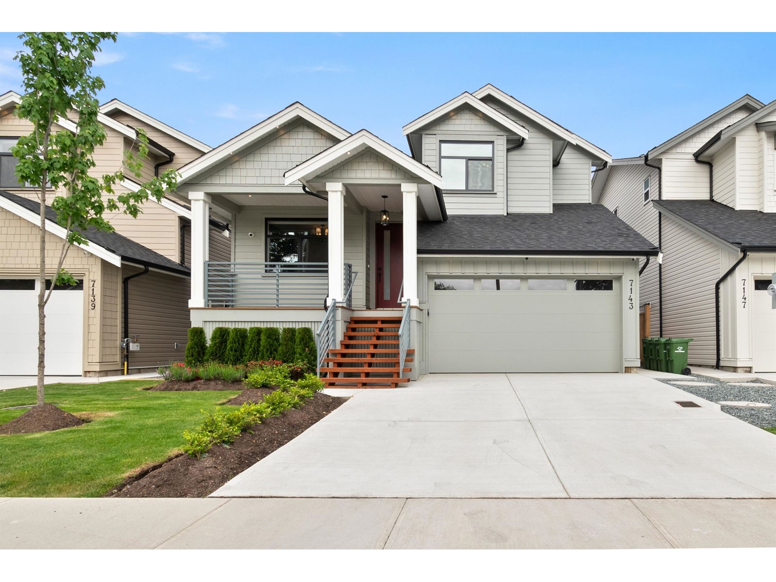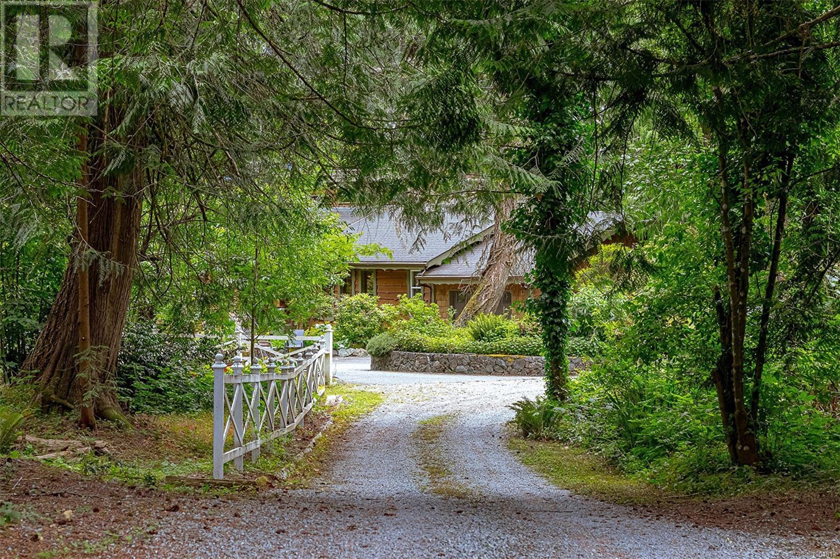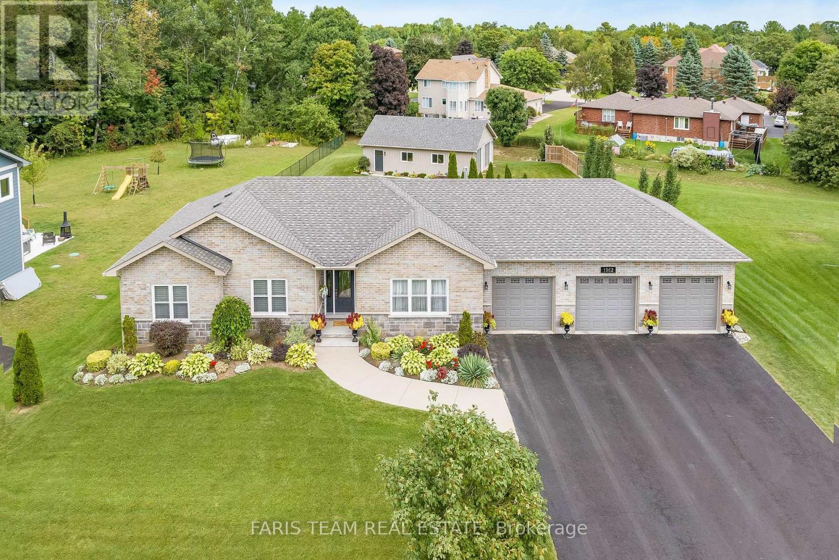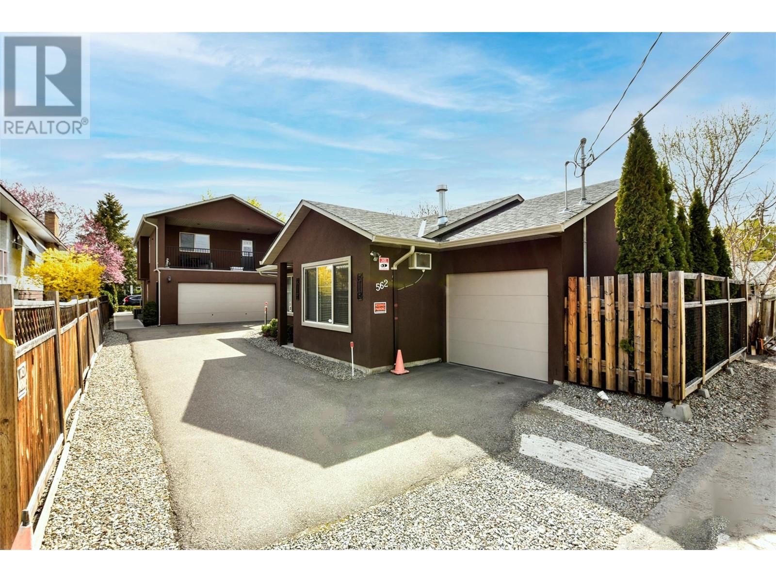14995 Bluebird Crescent
Surrey, British Columbia
*Alert* FIRST TIME BUYER/BUILDERS.This perfect investment Property. This small unit housing zoning Property fall in Frequent Bus Stop Area. you can build 3 Storey 2 side by side duplex with 2 legal basement suites + 2 Legal garden suites at the back total of 6 Units. Currently this 2 storey home boasts 2045 sqft of living space sitting on 7200 SF Rectangular Lot & consist of 3 Bedroom Newly Renovated suite for mortgage helper. Main Floor living room w/ large New windows, 3 bed, 2 bath & a large Northfacing deck. The lower level consists of 3 bedroom suite, updated over the years with newer windows, kitchens, bathrooms, Laminate floors & more. Located close to Guilford Mall, Transit & Hwy 1, Walking distance to École Riverdale Elementary & Guildford Park Secondary School.Call for details! (id:60626)
Sutton Group-Alliance R.e.s.
52 Herbert Avenue
Toronto, Ontario
Better than a condo! One empty two bedroom apartment! Great for your son or your daughter or your son and daughter! Two 2 bedroom apartments and finished basement! Two Garages! Great Location walk to the beach! Solid brick semi on a great street. Purpose built rental property. Two, 2 bedroom apartments and a finished basement. Great AAA tenants and one EMPTY two bedroom apartment! New roof 2023, new furnace and central air AC 2020! Electric water heaters. Rents Top floor $1786.06 -Middle floor empty. Lower $1280.00 . Expenses: insurance $2358.00 Gas $838.19 Utilities $1365.07. Extra parking spot rented from 52 A $185.00 mth to mth. Includes three fridges, three stoves, two dishwashers, two microwaves!. *For Additional Property Details Click The Brochure Icon Below (id:60626)
Ici Source Real Asset Services Inc.
152 Milsom Street
Halifax, Nova Scotia
Welcome to this immaculate 4,176 sq ft home, ideally located on a tree-lined street in the highly sought-after Fairmount neighborhoodjust minutes from top-rated public and private schools. The open-concept main level features a spacious kitchen and dining area, highlighted by soaring 17-foot ceilings with exposed beams and an abundance of windows that flood the space with natural light and offer serene views of the private backyard.Upstairs, you'll find a luxurious primary suite complete with a walk-in closet and a cozy ensuite featuring a jetted tub. Three additional generously sized bedrooms and a full main bath complete the upper level.The lower level is designed for entertaining, offering a home theatre, a large recreation room, a live-edge wet bar, and a walkout to a fully fenced backyard. Additional features include an efficient heat pump system, double garage, pool table, sauna, and shuffleboard included. Do not miss out. (id:60626)
Royal LePage Atlantic
89 Gentlebreeze Drive
Belleville, Ontario
Now's your opportunity to own this exceptional sprawling custom-built bungalow with approx. 3600 sq ft of living space in the coveted Hearthstone Ridge Estates, just 10 minutes to the 401! This stunning home offers 3+1 spacious bdrms & blends luxury, comfort, & country charm in every detail. Upon arrival, you'll be charmed by the striking combination of stone and board-and-batten exterior that complements the rolling countryside along with the professionally designed landscaping & meticulous gardens that surround the home making it the crown jewel of the neighbourhood. Step inside and experience the bright and airy open concept layout. The living room with its soaring cathedral ceilings adorned with wood beams & gas fireplace set the tone for elegant rustic living. The ultimate chefs kitchen is a showstopper, featuring rich wood cabinetry, gleaming granite countertops, premium s/s appliances including a Thermador gas range & dishwasher, & a generous island perfect for entertaining. French doors & large windows throughout invite the outdoors in, offering views of the gardens from every room. The large primary suite is your private retreat with a cozy reading nook overlooking the garden, direct patio access, & a luxurious ensuite w/ quartz countertops, heated floors, & a spacious walk-in multi-jet shower. A huge w/i closet with custom cabinetry add to the suites appeal. On the opposite wing of the home, you'll find two additional well-sized bdrms & a stylish main bath. The fully finished basement expands your living space with a 4th bdrm, full bath, & ultimate man cave complete with billiards, darts, an acoustically treated home theatre area, & plenty of space for an office, gym, & playroom. Storage is plentiful. The private backyard oasis features a covered stone patio, hi-fi audio, gas BBQ, & a large firepit perfect for year-round relaxation or entertaining. If you're seeking peaceful, upscale country living with city convenience, this Hearthstone Ridge gem is it. (id:60626)
RE/MAX Crossroads Realty Inc.
18 Littleborough Court
Toronto, Ontario
This beautiful home is perfect for a growing family or someone looking for a spacious and welcoming space. The main floor offers plenty of living space with a large living room, dining room, kitchen, and a powder room. The kitchen is updated with new stainless steel appliances and quartz countertops, perfect for any aspiring chef. Upstairs, you'll find four spacious bedrooms, including a master bedroom with an ensuite bathroom. The finished basement offers additional living space with a bedroom, full second kitchen, and a large recreational area. Outside, you'll find a deck perfect for entertaining and a backyard for relaxing. With a double car garage and a driveway that can fit up to 6 cars, parking will never be an issue. The house has one bedroom basement apartment with separate entrance and newly renovated kitchen. The basement unit has separate laundry. Located close to schools, parks, shops, restaurants, and transit options, this home offers convenience and comfort. Don't miss out on this stunning property in the Highland Creek neighbourhood. Conveniently located minutes to Hwy 401. (id:60626)
Royal LePage Ignite Realty
1575 Samuelson Crescent
Mississauga, Ontario
Bright, Updated 3+1 Bed, 4 bath home in the beautiful family neighbourhood of Meadowvale Village. Right across the street from beautiful levi Creek trail. Open concept floor plan with hardwood throughout. Upgraded kitchen with Granite counter and modern shaker style doors. Walkout from breakfast area to professionally landscaped yard with flagstone patio and irrigation system. Spacious bedrooms with 4 pce ensuite, w/in closet in Primary and Semi-ensuite in 2nd br, crown moulding and California shutters. Professionally finished basement with new vinyl flooring, large rec room with bar, 3 pc bath. A ++ location, walking distance to parks, Schools, Trails, public transit and local amenities. (id:60626)
Forest Hill Real Estate Inc.
5794 Victoria Park Road
Rama First Nation 32, Ontario
Beautiful 4-season waterfront cottage on Lake Couchiching. Turn-key and fully winterized, this stunning open-concept cottage features 4 bedrooms, 2 full bathrooms, and an additional shower. Enjoy over 50 feet of waterfrontage, a spacious deck with panoramic views, and your own private dock. The vaulted ceilings with exposed wood beams and a modern kitchen with quartz countertops create a warm and inviting interior. Property includes an oversized detached double garage with loft storage, new high volume septic system (May 2023), UV and water treatment systems (2022), and a partially renovated basement with sump pump (2022). Comes fully furnished with new California shutters throughout (2022). Municipal gas, central A/C, garbage pick up, and high-speed internet. Also includes brand new bedrooms sets & BBQ (2022) and sofa sets (2025). Located steps from a clean private beach and minutes to boating and fishing on Lake Simcoe. Walking distance to the casino. Licensed for rental use (ONLY one in the area) - ideal for personal enjoyment or income generation. A rare opportunity for lakeside living or investment! (id:60626)
RE/MAX Crossroads Realty Inc.
7139 Elwood Drive, Sardis West Vedder
Chilliwack, British Columbia
Welcome to this beautiful newly built home by Sindhi Custom Homes in the heart of Sardis. This home offers over 3,300sf of living space with 6 bedrooms and 6 bath while sitting on an approx 4,000sf rectangular lot. Main floor features an open concept floor plan with a den/office off the main entrance, gourmet kitchen, quartz counters, BONUS spice kitchen, fam rm, dining, mudrm, and a 2pc bath. Upstairs offers a generous sized master suite with it's own 5pc ensuite, walk in closet, and additional 3 bedrooms+2 full bath. Downstairs offers a LEGAL 2 bed suite w/ a private entrance, making it perfect for extended family or as a mortgage helper along with a bonus den. This home is located just minutes from all your shopping needs, bus routes, HWY1, schools, and parks. Call now! 1/4 homes left! (id:60626)
Planet Group Realty Inc.
7143 Elwood Drive, Sardis West Vedder
Chilliwack, British Columbia
Welcome to this beautiful newly built home by Sindhi Custom Homes in the heart of Sardis. This home offers over 3,300sf of living space with 6 bedrooms and 6 bath while sitting on an approx 4,000sf rectangular lot. Main floor features an open concept floor plan with a den/office off the main entrance, gourmet kitchen, quartz counters, BONUS spice kitchen, fam rm, dining, mudrm, and a 2pc bath. Upstairs offers a generous sized master suite with it's own 5pc ensuite, walk in closet, and additional 3 bedrooms+2 full bath. Downstairs offers a LEGAL 2 bed suite w/ a private entrance, making it perfect for extended family or as a mortgage helper along with a bonus den. This home is located just minutes from all your shopping needs, bus routes, HWY1, schools, and parks. Call now! 1/4 homes left! (id:60626)
Planet Group Realty Inc.
3450 Ravencrest Rd
Cobble Hill, British Columbia
Welcome to your dream retreat on 2.59 acres, where a winding driveway leads to a charming main house that blends modern comfort with tranquility. Inside, a radiant atrium welcomes you with natural light, connecting various areas of the home. To the right, a spacious living area (22’ x 14’) features 10-foot ceilings and a cozy fireplace, perfect for gatherings. Adjacent is a well-appointed kitchen (20’ x 10’) that encourages culinary creativity with an open layout for entertaining. The main floor includes three comfortable bedrooms and a charming one-bedroom garden suite downstairs, ideal for guests or rental income. Outside, enjoy a swimming pool (16’ x 34’) and three patios for relaxation and dining. Storage is ample with a dedicated garage and an attached double car garage. An orchard awaits gardening enthusiasts to cultivate fruits and vegetables. This exceptional property offers a lifestyle of relaxation and enjoyment. Schedule a visit today and explore the possibilities! (id:60626)
Day Team Realty Ltd
1962 Elana Drive
Severn, Ontario
Top 5 Reasons You Will Love This Home: 1) Welcome to this beautifully cared for ranch bungalow, thoughtfully crafted for seamless entertaining and easy everyday living 2) Nestled in a highly sought-after neighbourhood, this home presents a true sense of community with convenient access to town amenities, major commuter routes, top-rated ski resorts, and reputable schools 3) Main level features a bright and airy layout, showcasing a spacious open-concept kitchen, formal dining area, sunlit living room, three generously sized bedrooms, and the added convenience of main floor laundry 4) Finished basement complete with a large recreation area, built-in cabinetry, a wet bar, and a warm gas fireplace, perfect for hosting guests or enjoying quiet evenings in, plus, a triple car garage and an insulated 936 square feet detached garage offers an exceptional storage or workshop space for all your needs 5) Step outside to your own private retreat, where a meticulously landscaped yard and inviting inground pool set the scene for endless summer relaxation and memorable outdoor gatherings. 2,646 fin.sq.ft. Age 12. Visit our website for more detailed information. (id:60626)
Faris Team Real Estate Brokerage
560 Christleton Avenue
Kelowna, British Columbia
MAJOR $50,000 price reduction. Seller would rather government not receive capital gains tax so buyer benefits! A softball throw to Kelowna General Hospital and steps to the Abbott Corridor. With incoming short term rental rules allowing STR in suites, there simply is no better location than what this property offers for an on site owner looking for short term rental income Ultra desirable neighborhood just two blocks from the beach, one block from the hospital, and minutes from Pandosy Village and Okanagan College, this property features two meticulously maintained homes on one lot. Built in 2013 by the original owner, the main home offers 4 bedrooms& 3 baths and 1,865 sq ft, with a double garage and extra parking. The open design includes a kitchen island, gas range, tile backsplash, and a spacious primary suite with a walk-in closet and ensuite. A large covered deck and front porch complete the space. The carriage home is a 2-bedroom, 1-bathroom rancher-style unit with 784 sq ft, a single garage, and additional gated parking. It’s perfect for in-laws or those needing wheelchair access. The property is low-maintenance, with an irrigated, fenced yard offering privacy for both homes. Additional features include private laundries, alarm systems, A/C, high-efficiency furnaces, and a new home warranty. A rare and exceptional opportunity in a highly sought-after location! (id:60626)
Exp Realty (Kelowna)



