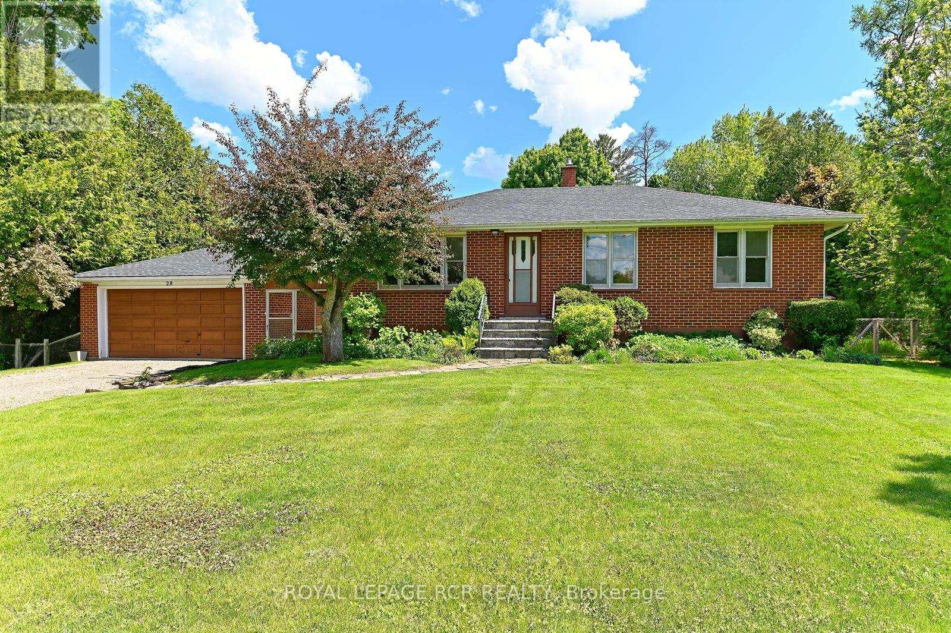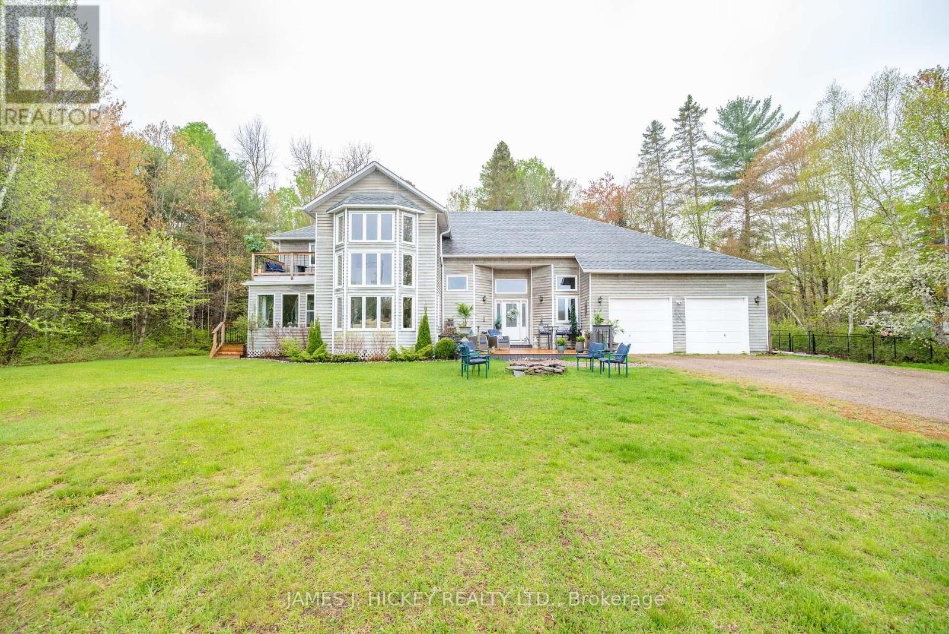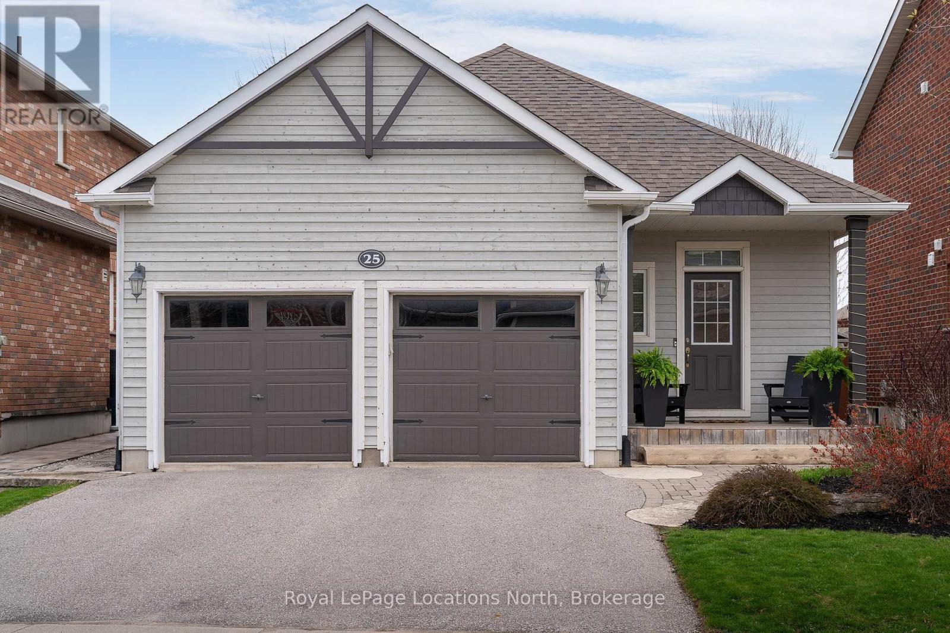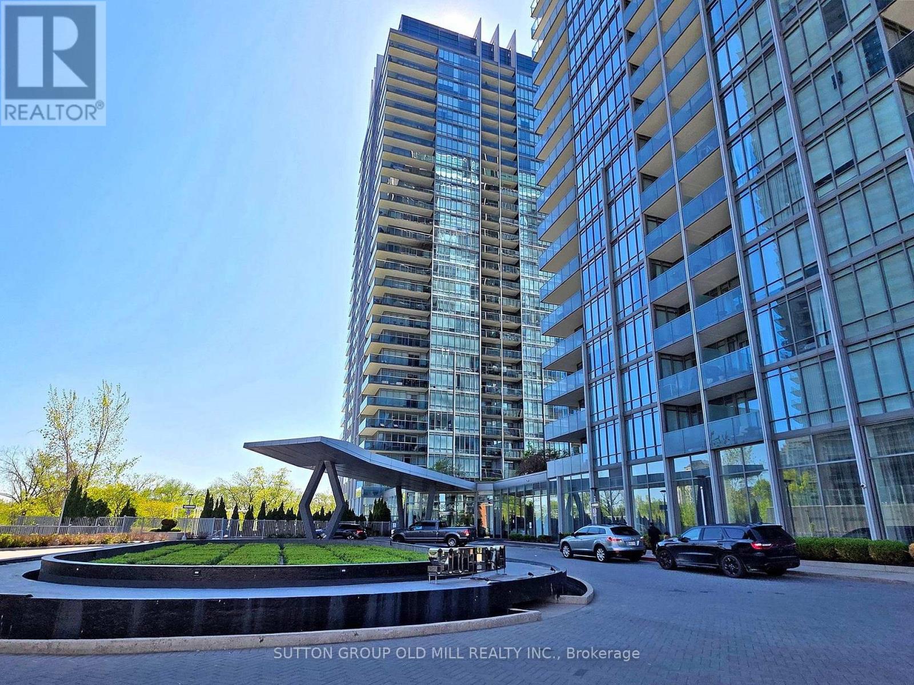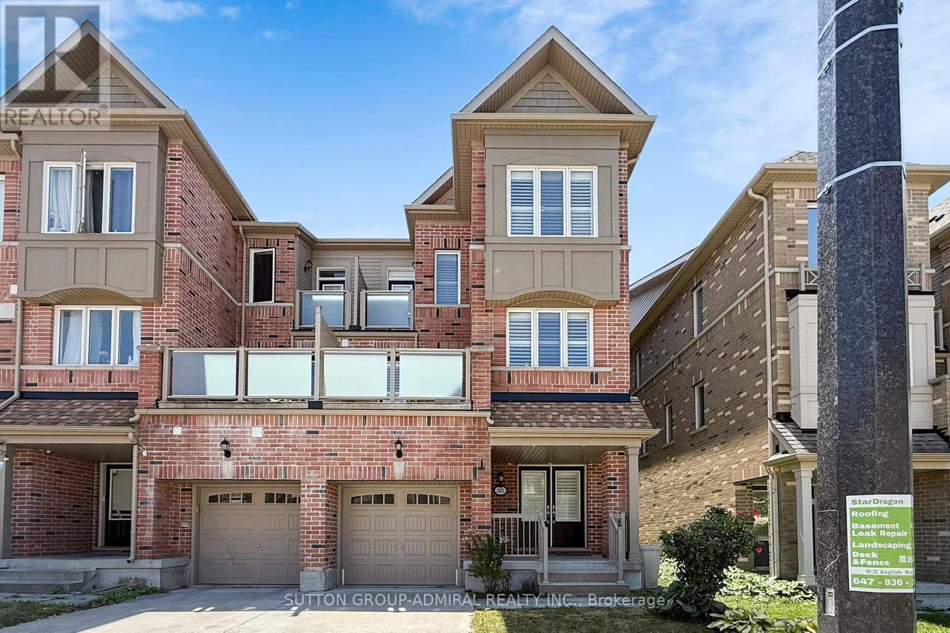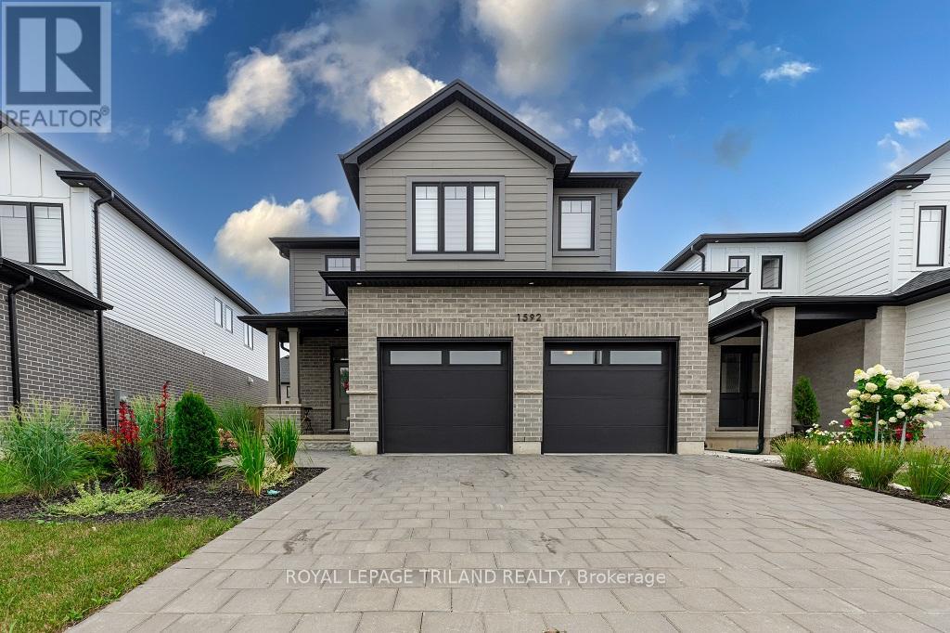23 Sovereign's Gate
Barrie, Ontario
Luxurious 3-Bedroom Home w/ In-Law Potential & Walkout Basement. Spacious family home offering comfort & sophistication. Walkout bsmt w/ large windows, rough-in kitchen & bath. Ideal for in-law suite or sep unit. Maint-free composite decks on both levels w/ tempered glass railings. Iron side yard gates. Porcelain flrs on main; hwd in living, dining & upstairs. 3 Walkouts: primary suite, great rm & bsmt. Grand foyer w/ soaring ceiling & hwd staircase. Eat-in kitchen w/ granite counters, SS appl & ample cabinetry. Great rm features custom stone gas FP & walkout. Sep dining + formal living rm. Main flr powder rm & laundry w/ access to dbl garage. Upper level has 3 bdrms incl oversized primary w/ W/I closet, dbl vanity ensuite, sep tub/shower & private deck. South-facing w/ no rear neighbours, privacy, breezes & open views. Upgrades: Premium Lot w/ Panoramic Views, Gas line to outside Rear Patio, Cold Cellar, Steel Roof, 96% High-Eff Gas Furnace, Owned Water Heater, Composite Decking, Iron Gates, Porcelin & Ceramic Tile, Flagstone Patio, Dbl garage w/ power opener and Side Garage Door. Prime Location: Backing onto Hewitt's Creek PS & Sandringham Park. Easy access to GO Station & Hwy 400.Approx. 2,300 sq.ft. above grade (excl bsmt). (id:60626)
Sutton Group Incentive Realty Inc.
28 Parsons Avenue
Caledon, Ontario
Classic 3 bedroom brick bungalow with breezeway, attached garage and unbelievable yard and privacy on quiet dead end street in downtown Caledon East. Perfect as an entry into the market place and for investment. This solid home is newly updated (electrical panel 2025), heat pump (2025), fully painted inside (2025) and lovingly maintained by the same family for decades. Solid hardwood floors, finished basement space, cantina, and an extra bunkie overlooking the spackous yard with perennial plantings. This lot has to be seen to be believed. Nothing but greenery in behind. (id:60626)
Royal LePage Rcr Realty
1403 - 32 Davenport Road
Toronto, Ontario
Step into elevated urban living at The Yorkville Condos! This stunning 2-bedroom, 2-bathroom unit offers unobstructed city views, an abundance of natural light, and separate bedrooms for optimal privacy. The modern layout and high-end finishes make this the perfect home for professionals or downsizers seeking quiet luxury in one of Toronto's most coveted neighbourhoods. What You'll Love: Prime Yorkville Location Steps from world-class dining, shopping, and transit Bright & Spacious Floor-to-ceiling windows with breathtaking views Well-Managed Building Impeccable concierge & amenities Ultimate Convenience Underground garage entrance right next to the door (goodbye long walks with groceries!)What You Might Not Love (But We Do!): So many amazing restaurants nearby but your kitchen is so gorgeous, you'll actually want to cook! Too quiet You might forget you're in downtown Toronto!This is Yorkville living at its finest schedule your private viewing today! (id:60626)
Royal Team Realty Inc.
107 Harvey Creek Road
Head, Ontario
This stunning custom 2-storey home offers over 2,900 sq. ft. of thoughtfully designed space. Step into a spacious front foyer and enjoy a family-sized kitchen, large dining area, main floor office, and living room with airtight wood fireplace. Upstairs features three oversized bedrooms, including a Primary Suite with fireplace, walk-in closet, 3-piece ensuite, and an adjoining hot tub room. Front and rear balconies provide both privacy and views. The finished basement includes a Rec Room, laundry, 2-piece bath, double garage entry, and added potential. Unwind on the rear deck or take in breathtaking Ottawa River views from the front deck with river access included. 24 Hour irrevocable required on all offers. Call today. (id:60626)
James J. Hickey Realty Ltd.
25 Clark Street
Collingwood, Ontario
Situated on a picturesque street in the sought-after Mountaincroft community, this exceptional 2500 sq/ft total bungalow offers turn-key living at its finest. From the moment you arrive, you'll be charmed by the beautifully landscaped gardens and welcoming west-facing front porch perfect for enjoying warm summer evenings. Step inside to a bright and spacious foyer featuring upgraded tile, striking wood staircase and stylish shiplap feature wall. The open-concept main living area is flooded with natural light and anchored by a cozy gas fireplace, creating the perfect atmosphere for relaxing. The elegant kitchen is a chefs dream, showcasing timeless cabinetry, a sit-up breakfast bar, all-new stainless steel appliances and a generous pantry. From the living area, step outside to your private backyard oasis complete with custom pergola, professionally designed stone-scaping and lush gardens featuring a Toro sprinkler system to keep everything thriving. The main floor offers two spacious bedrooms and two full bathrooms, including a serene primary suite with a walk-in closet and a spa-like ensuite featuring a glass shower. The second bedroom is perfect for guests and is conveniently located next to its own 4-piece bathroom. Main floor laundry adds everyday convenience. The fully finished lower level is bright and inviting, with large windows, a stunning full bathroom, two additional bedrooms and a generous family room with entertaining area, ideal for movie nights. A double car garage with inside entry completes this impeccable home. Experience the best of Collingwood living in this vibrant, family-friendly neighbourhood your perfect home awaits. (id:60626)
Royal LePage Locations North
1205 - 90 Park Lawn Road
Toronto, Ontario
Live in "South Beach Condos", one of Toronto's most Luxurious Condos with beautiful "5 Star" Lobby, *Compare to other available 2 Bdrm units without great south lake views and less sq footage. Indoor/Outdoor Pools, Saunas, Professional Gym, Basketball Court and Squash Court! One of best and brightest South facing corner layouts, great lake and parkland views! Total 1278 sq.ft of living space with 1036 sq ft interior and 242 sq ft. wrap-around Terrace. Best value in South Beach Condos - with combination of great Lake & Park Views, bright South Corner unit and over 1000 sq ft interior. Overlooking the lake and Humber Bay waterfront. Immaculate move-in condition with beautiful Laminate-wood flooring and marble tiles in bathrooms. 9 ft. high ceilings with floor to ceiling wrap-around windows of the corner layout. Modern open-concept kitchen with Island and beautiful premium stainless steel Appliances. Enjoy the premium closets with high-end sliding doors with organizers and large Primary Bedroom's Walk-in Closet. Enjoy the Luxurious Designer Marble Bathrooms. Best value for over 1000 sq.ft South Corner unit with Lake View in South Beach Condos! Walk to nearby Metro Grocery, Humber Bay Park and Waterfront with Restaurants & Patios! 15 min drive on Lakeshore Blvd to Downtown and to Pearson Airport. (id:60626)
Sutton Group Old Mill Realty Inc.
158 Pine Hill Crescent
Belleville, Ontario
Another stunning SILBRO build, filled with upscale updates & spectacular forest views. Introducing 158 Pine Hill Crescent, located just 10 minutes from Belleville's amenities & convenient 401 access. Impressed at entry under the covered front porch & into the spacious chevron tiled foyer with double closet, custom live edge shelving & bench seating. Alternatively you may enter from the 523 sq ft attached garage into the functional mudroom offering another double closet, laundry connection & sink. Tasteful engineered hardwood flooring throughout this open plan nicely compliments the natural wood beam element in both the recessed entry & living rooms tray ceiling. Oversized fireplace here surrounded by natural stone. Timeless white kitchen offers dekton countertops, installed backsplash & under valance lighting. An abundance of cabinetry with an additional corner pantry & grand detached entertaining island overlooking the intimate dining area with custom fit wall cabinetry & pot lit floating shelving. Three bedrooms on this main floor with the primary positioned to the rear, offering shiplap wall feature, another wood lined tray ceiling, walk in closet, heated flooring & dekton countertops in the 3 pc ensuite with step-in glass & tiled shower. Stylish full bath on this level + basement also providing in floor heating, dekton counters, high end lighting & tub surrounds. The lower level also provides a huge L-shaped recreation room with two windows allowing furniture placement options, a 4th bedroom, office/den with a closet & window + fabulous storage in the utility room amongst the energy efficient mechanicals. If I lived here, you would find me in the covered 14x12 fully screened rear deck with dimmable pot lighting, propane BBQ line & a spectacular view of the partially fenced seeded yard & mature forest beyond. 158 Pine Hill offers the perfect pairing of timeless trending rural living combined with natures natural elements, built & available for occupancy. (id:60626)
Royal LePage Proalliance Realty
7692 Tozer Rd
Fanny Bay, British Columbia
Welcome to desirable Tozer Road in Ships Point Fanny bay. A great opportunity to discover the serenity and calmness of acreage living. This 1/2 acre treed lot has lots to offer, including spectacular 180 degree panoramic views of the Beaufort Mountains. Enjoy the ocean and wildlife bird sanctuary while sitting on the huge SW facing wraparound deck, perfect for entertaining or just relaxing. The lot is private and perfect for people with a boat, RV or toys. There is a 16x24 shop w/220 service set amongst the mature cedars. The house is updated w/ newer paint and flooring and a brand new septic system. This well maintained 2000 plus sf. home is only a 3 min walk to the beach & move in ready. The main floor has the primary bedroom w/ensuite, kitchen, dining room and large bright living room w/ amazing views. The lower level has a large bedroom w/room to add bedroom, 3 pce bath, and huge family room w/wood stove. CR1 zoning will allow a carriage home, come see you won't be disappointed. (id:60626)
Royal LePage-Comox Valley (Cv)
1401 21 Street Ne
Salmon Arm, British Columbia
Another incredible new LAKEVIEW home by Perfection Builders. This home will offer 2,556 finished square feet, including a fully finished 2 bedroom suite. Upstairs features a spacious open-concept living area with a gas fireplace, vinyl plank flooring, 9' ceilings and a custom kitchen. A full primary suite with walk-in closet and deluxe ensuite bathroom plus additional 2 bedrooms, laundry and bathroom. The main floor features a den and bathroom plus a fully self-contained legal 2-bedroom suite with a private entrance and laundry. Central A/C, fully landscaped with a fenced back yard. Spacious 0.12-acre lot in a central location next door to an elementary school. Brand new home offers the comfort of 10-year new home warranty. (id:60626)
Homelife Salmon Arm Realty.com
87 Queen Mary Drive
Brampton, Ontario
**Nestled on a rare premium corner lot in the neighbourhood, this home boasts professional landscaping that enhances its curb appeal. The highlight is the 2018 Eco-Steel roof, offering peace of mind with a transferable lifetime warranty. Inside, the kitchen was tastefully renovated in 2018, featuring luxurious marble countertops. The basement is a haven for entertainment enthusiasts, complete with an open-concept bar and kitchen, featuring a stylish bar area. Conveniently located just minutes from Hwy 410 and surrounded by parks, schools, and other amenities, this property represents exceptional value for the discerning buyer** (id:60626)
RE/MAX Gold Realty Inc.
35 Pringdale Gardens Circle
Toronto, Ontario
Stunning and Exclusive Freehold End-Unit Townhome by Renowned Builder Monarch, Offering Generous, Luxurious Living Across All Levels. Built In 2015, This Home Features An Open-Concept Layout With High-End Finishes Throughout - Perfect For Entertaining. Potlights, Hardwood & Ceramic Floors Throughout. California Shutters In Every Room. The Chef-Inspired Kitchen Boasts Quartz Counters, Stainless Steel Appliances, Breakfast Bar, Backsplash, And Pantry. The Spacious Primary Retreat Includes A Skylight, Walk-In Closets, 5-Piece Ensuite With Dual Vanities, And A Private Balcony. Enjoy Two Walk-Out Decks For Easy Outdoor Living. The Finished Lower Level Offers Direct Garage Access. Separate Bachelor SuiteIdeal For In-Laws Suite, Or Airbnb. Long Driveway, No Sidewalk! Prime Location Near TTC, Go Train, Hwy 401, Parks, Shops, Dining, And More! (id:60626)
Sutton Group-Admiral Realty Inc.
1592 Applerock Avenue
London North, Ontario
Welcome to 1592 Applerock Ave. Boasting a 2505sqft (above grade) Builder Model Home, finished basement with custom oversized windows, and double car garage with Roughed-In EV Charger. The primary bedroom has a massive 10.3 x 7.5 walk-in closet and is equipped with an ensuite with heated flooring, walk-in shower, and a freestanding bathtub. Kitchen features High-End Cabinets with Quartz Countertops & Quartz Backsplash. Massive Island Includes Built-In Microwave, Dishwasher, Kohler Sink and Garbage Pull-Out. Other features include USB bedside Plugs, Central Air, and Hot/Cold Water Tap in the Garage. (id:60626)
Royal LePage Triland Realty


