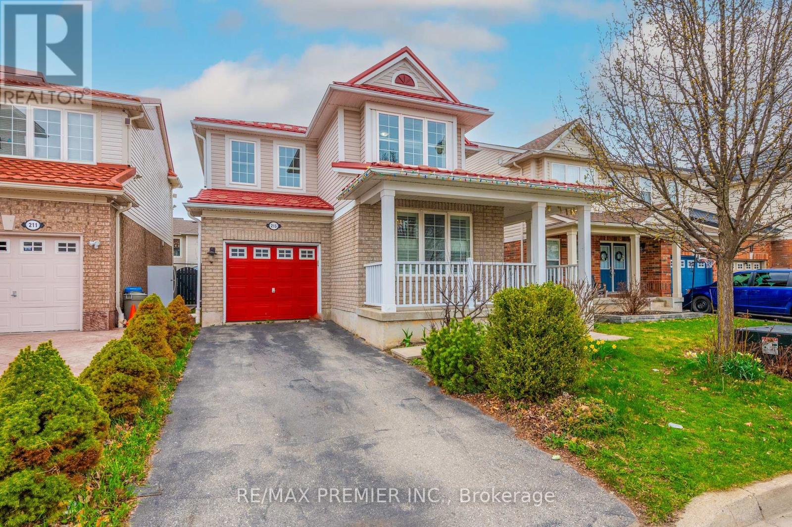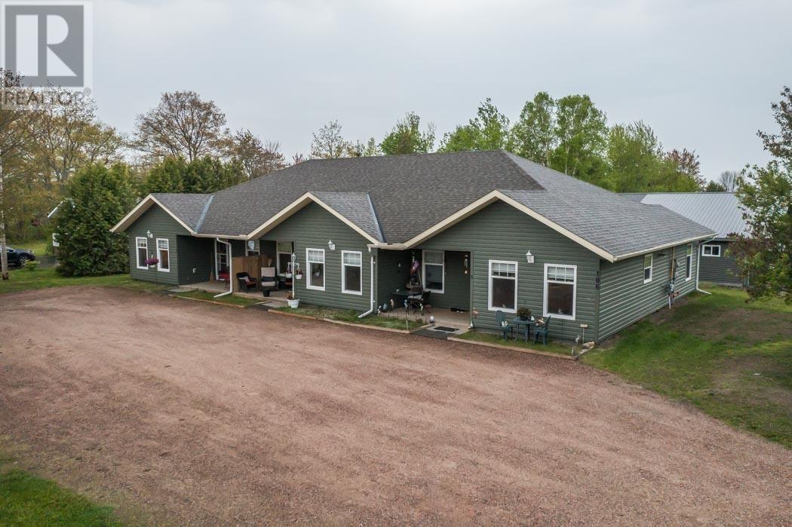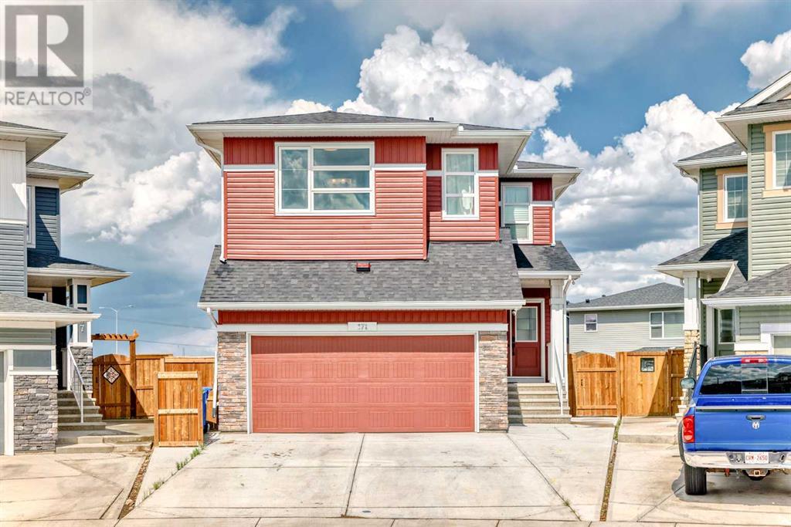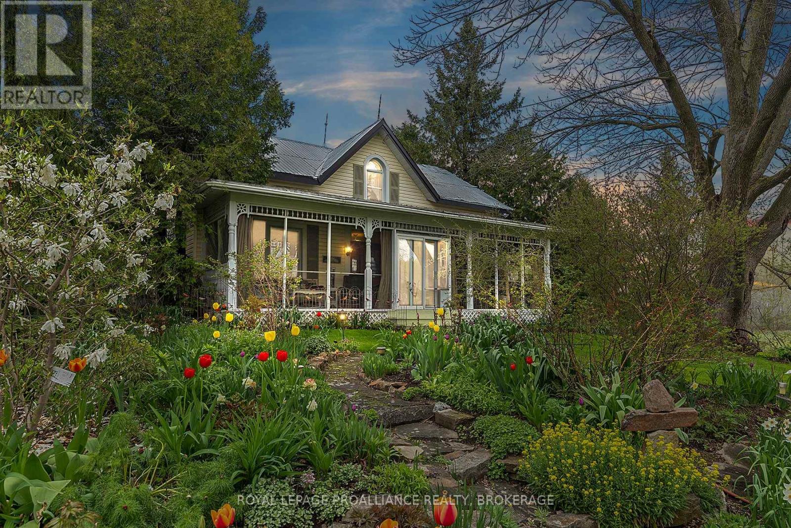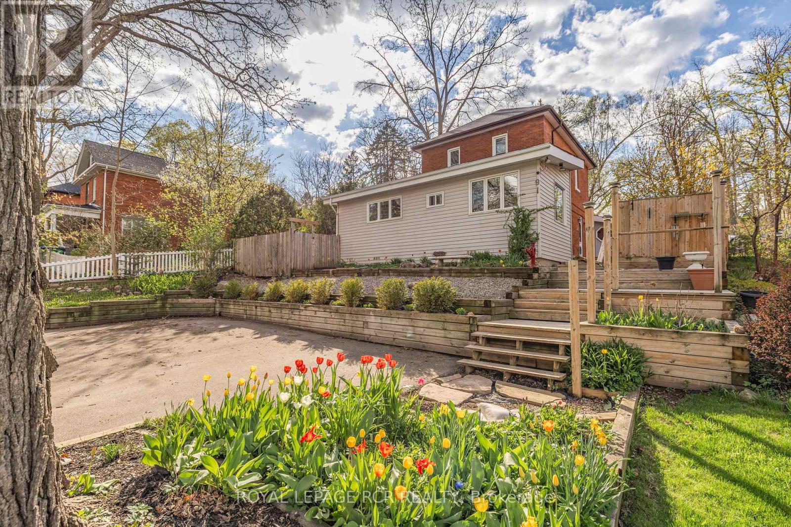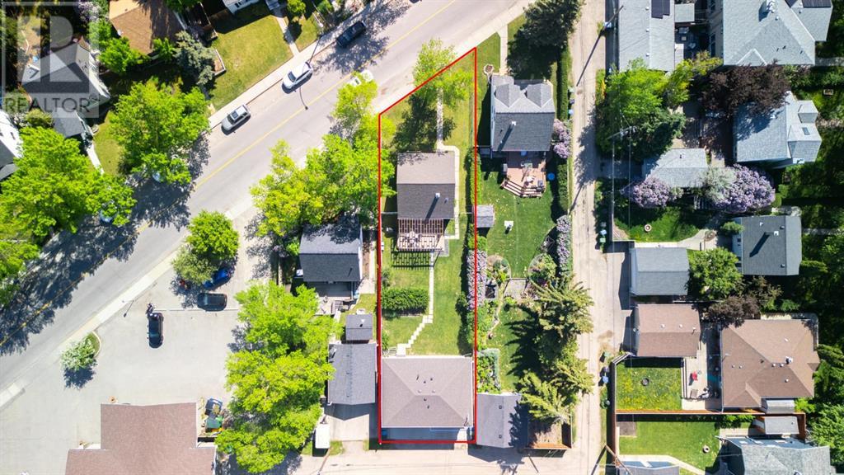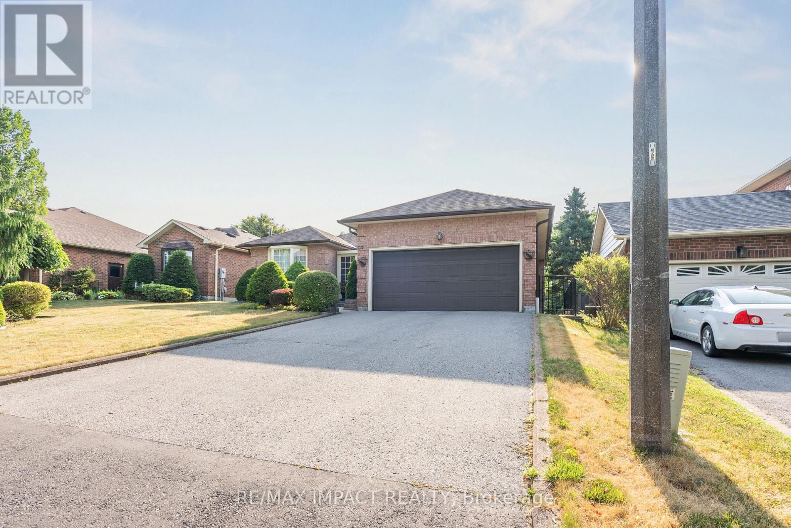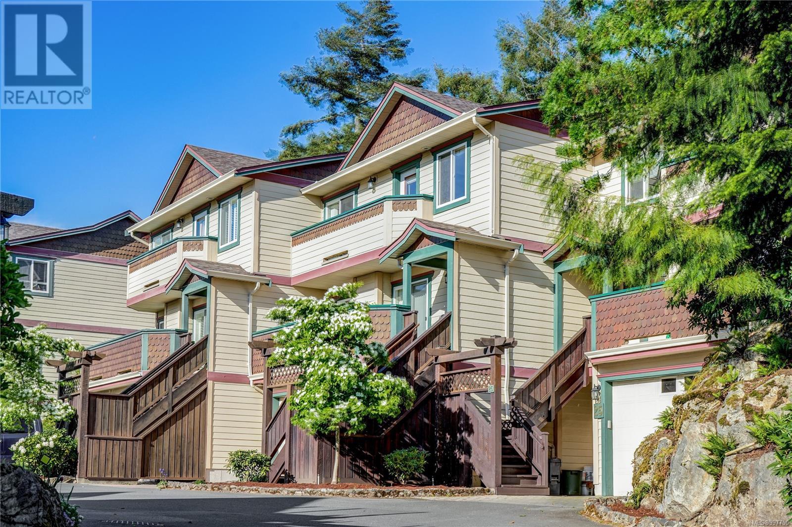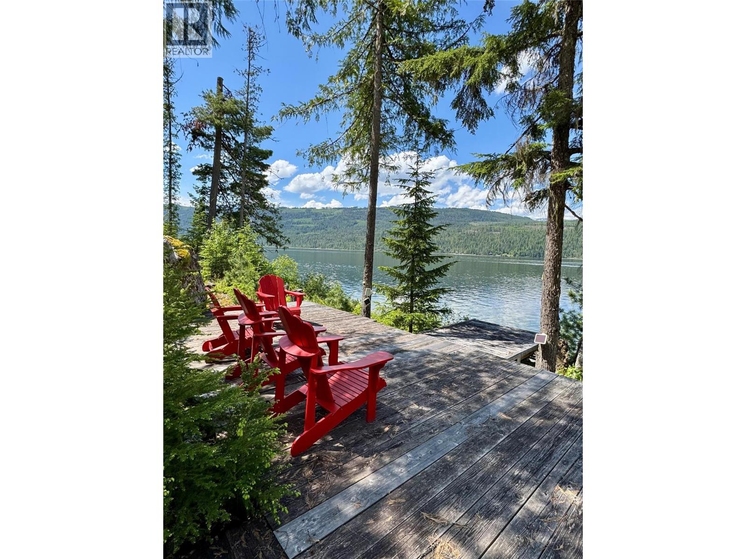215 Garth Massey Drive
Cambridge, Ontario
Beautiful 4-Bedroom Home In One Of Cambridges Most Desirable Neighbourhoods! This Well-Maintained Family Home Features 4 Spacious Bedrooms And 3 Bathrooms, Offering Comfort And Space For The Whole Family. Enjoy Separate Living And Family Rooms, Perfect For Everyday Living And Entertaining. The Huge Kitchen Provides Plenty Of Room For Cooking, Dining, And Gatherings. Step Into The Massive Backyard, Ideal For Outdoor Fun, Gardening, Or Relaxing With Family And Friends. Additional Highlights Include Upgraded Roof Shingles And No Sidewalk In Front Of The House, Allowing For Extra Parking And Easy Snow Clearing. Located In A Top-Rated Neighbourhood In Cambridge, Close To Excellent Schools, Parks, Shopping, And Major Highways. An Ideal Home In A Premium Location Dont Miss This One! ** This is a linked property.** (id:60626)
RE/MAX Premier Inc.
18 Neal Lane
St. Williams, Ontario
Discover the rare opportunity to enjoy the tranquility and privacy of country living while being conveniently located in the heart of St. Williams. Nestled on a picturesque 4+ acre lot, this spacious 4-bedroom, 2-bathroom raised ranch offers space to breathe, grow, and relax while being less than a 5 minute walk to amenities and shopping, and a 3 minute drive to Lake Erie. From the moment you arrive, you'll be drawn in by the home's charming curb appeal, generous setback, and mature trees that frame this quiet, picture-perfect property. Step inside to find large, bright windows and hardwood flooring throughout the main living areas. The living room offers room to entertain and relax, while the dining room is the perfect place for family meals. The kitchen features a large island, stainless steel appliances, and access to both the front and rear decks - perfect for soaking in the views or hosting summer barbecues. The large primary bedroom is complete with a walk-in closet and ensuite privilege, and main floor laundry adds day-to-day convenience. 2 additional bedrooms round out the main level. The fully finished lower level has direct access to the attached 2+ car garage, and in-law suite potential with a large family room and cozy gas fireplace, a good-sized bedroom, a 4-piece bathroom, and a spacious rec room with access to the rear yard and patio where you will find your own private hot tub oasis, surrounded by nature and open skies! The beautifully landscaped lot features mature trees, open greenspace, a wireless dog fence and plenty of room for entertaining, gardening, or just enjoying the peaceful surroundings, while a back-up generator provides peace of mind. This home truly offers the best of both worlds - a peaceful country lifestyle with all the benefits of nearby amenities. This one-of-a-kind property is a must-see - only 22 minutes to Simcoe and 30 minutes to Tillsonburg. Schedule your private tour today. (id:60626)
Royal LePage Trius Realty Brokerage
301 Stockdale Road
Quinte West, Ontario
Construction is Underway!! Introducing 301 Stockdale Road, Quinte West. Enjoy a quality, brand-new home, proudly built by a reputable local builder. This 3 Bed, 2 Bath bungalow offers approximately 1,650 sq ft on the main floor & is situated on a 1.6 acre treed lot. Covered porch leads to a gracious foyer, which has garage access, and access to main floor and basement. Vaulted ceiling and recessed lighting adds elegance to the great room, which offers a propane fireplace for cosy ambience. Kitchen is complete with a pantry, large island ready for a bar fridge, and a generous layout with quality cabinetry and quartz counters. Dining area offers sliding doors leading to a 12x14 ft covered deck, ideal for enjoying the privacy offered here. Main floor is complete with 3 bedrooms, 2 full baths, and laundry room. Primary bedroom enjoys a walk-in-closet & a 5 pc bath with tile and glass shower, double vanity, and a deep soaker tub. The main bath is a 4pc with a tub/shower unit. Full basement with large above-grade windows ensuring loads of additional bright living space. The builder is including a finished recreation room and full bathroom at this price. The home is complete with a 24 x 23'6" 2-car insulated & drywalled garage with electric opener, owned electric hot water tank. Situated on a fully treed lot just outside of town, backing on to the Lower Trent Trail - a walking /cycling trail leading to Batawa ski slopes, through Frankford, to Glen Ross. Minutes from the heart of Quinte West for all conveniences, with easy access to the 401, all with the privacy of country lot. View the site today and envision your dream home! (id:60626)
Keller Williams Energy Real Estate
106 Federation St
Thessalon, Ontario
Excellent investment opportunity! Built in 2017, this high-quality, purpose-built triplex offers single level living with three identical 2-bedroom units, each featuring 980 sq. ft of thoughtfully designed space. The open-concept layout in each unit includes a full kitchen with gas stove, a bright living room, and a dedicated dining area. Each unit also features two spacious bedrooms, a 4-piece bathroom, new stackable washer and dryer, natural gas on-demand hot water, in floor radiant heating, and a Venmar air exchange system. Economical to heat and low maintenance, the property was designed with senior living in mind - featuring no stairs, wide doorways, and easy accessibility throughout. Whether you’re an investor seeking steady rental income with excellent future upside, or a buyer looking to live in one unit while renting the others, this is a smart, flexible, and strong investment opportunity. (id:60626)
Royal LePage® Northern Advantage
171 Red Sky Crescent Ne
Calgary, Alberta
**LEGAL BASEMENT SUITE | MASSIVE PIE-LOT | STONEY TRAIL VIEWS** Step into this exceptional 2-storey home featuring 7 bedrooms and 5 bathrooms, including an originally developed legal basement suite! Set on a spacious 6,700 sqft pie-shaped lot just 4 minutes from Stoney Trail, this home is designed to impress. A grand double-door entry welcomes you into a bright foyer and leads into an open-concept main floor. The chef’s kitchen is equipped with quartz countertops, stainless steel appliances, a large island, and a separate spice kitchen—perfect for any culinary enthusiast. A main-level bedroom and full bath offer ideal flexibility for guests or multi-generational living. The sunlit dining room provides beautiful views of Stoney Trail and flows into a cozy living room with a beautifully designed feature wall and electric fireplace. Upstairs, you'll find 4 generously sized bedrooms, 3 full bathrooms, a versatile bonus room, and a convenient laundry room. The primary suite is a true retreat with a walk-in closet and a luxurious 5-piece ensuite. The legal basement suite boasts 9-ft ceilings, a modern kitchen, open living area, full bath, and in-suite laundry—perfect for extended family or rental income. Enjoy a fully fenced, landscaped backyard with concrete—great for relaxing or entertaining. Don’t miss your chance—book your private tour today! (id:60626)
Urban-Realty.ca
2078 Sunbury Road
Frontenac, Ontario
Nestled on the scenic south shore of Dog Lake, part of the renowned Rideau Canal system, this lovingly maintained century farmhouse offers the perfect blend of heritage charm and serene country living. Owned and cared for by the same family for 50 years, this 4-bedroom, 1.5-bath home is set on 13.75 acres of natural beauty, surrounded by mature hardwood and softwood trees, walking trails, and lush perennial gardens worthy of a magazine cover. The home features a warm, inviting interior with timeless character, complemented by upgrades including a new propane furnace, a cozy wood stove in the kitchen area and pellet stove in the living room. A screened porch and a bright solarium - with an adjacent koi pond - invite you to unwind while enjoying views of the picturesque landscape. The property also boasts an above-ground pool with a surrounding deck, perfect for summer gatherings. Additional highlights include a 3-car garage, a large greenhouse for gardening enthusiasts, and ample space for outdoor recreation or peaceful reflection. Whether you're looking for a year-round residence or a private retreat, this exceptional lakeside property offers a rare opportunity to own a piece of Ontario's natural and historical beauty. (id:60626)
Royal LePage Proalliance Realty
91 King Street W
Caledon, Ontario
A Rare Century Home Treasure in the Heart of Downtown Bolton!Step into timeless elegance with this beautifully preserved and thoughtfully updated 1897 two-storey home. Brimming with original character and charm, this unique property offers a rare opportunity to own a true piece of Boltons history. From its inviting entrance porch to the rich architectural details throughout, every corner tells a story.The main floor features a spacious foyer leading to the open concept living/dining area. The dining room has floor-to-ceiling built-in cabinetryperfect for displaying your cherished treasuresflowing seamlessly into a warm and inviting living room with a wood-burning fireplace. A spacious family room addition with soaring ceilings provides the ideal setting for relaxing or entertaining.Youll also find a generous main-floor laundry room with a separate shower for added convenience, enhancing the homes functionality. A bright kitchen, powder room and den (flex space) with gorgeous views of the front gardens complete this main level. Step outside to a private side patio, perfect for entertaining or unwinding while surrounded by mature trees.The second floor of this home boasts 3 bedrooms and a 4pce bathroom. And in a location where parking is at a premium, this home offers something truly rare, a private driveway with space for three vehicles.All of this just steps to shops, parks, and all the charm and convenience of downtown Bolton. A distinctive and character-filled home with timeless appeal and unique features rarely found in the area. (id:60626)
Royal LePage Rcr Realty
1015 Russet Road Ne
Calgary, Alberta
Welcome to 1015 Russet Rd NE—an incredible opportunity in the heart of Renfrew! This unique property sits on a large 6,700+ sq ft lot and offers two fully independent homes, including a legal garage suite built in 2018.The 1947-built storey and a half home has been updated over the years and is still full of charm and character, featuring 2 bedrooms, 1 bathroom, and cozy living spaces that are perfect for a homeowner who values personality in their space. Out back, you’ll find a double detached garage and an oversized single garage that supports the suite above it.The garage suite is a standout—spacious, modern, and flooded with natural light. It includes 2 bedrooms, 1 bathroom, a full kitchen, and a private balcony, making it ideal for rental income, multi-generational living, or a home office setup.Whether you're an investor, a homeowner looking for mortgage help, or someone needing space for extended family, this is a smart and flexible option in one of Calgary’s most desirable inner-city neighbourhoods. Located minutes from downtown, schools, parks, and local shops. (id:60626)
Exp Realty
145 Hialeah Crescent
Whitby, Ontario
Welcome To 145 Hialeah Crescent A Solid Brick Bungalow Offering Incredible Versatility And Space For Growing Or Multi-Generational Families! This Well-Maintained Home Features 3 Spacious Bedrooms On The Main Floor, Along With A Bright Eat-In Kitchen That Walks Out To A Deck Overlooking Beautifully Landscaped Gardens. The Kitchen Boasts Ample Cabinetry And Storage, Perfect For Everyday Living And Entertaining.Downstairs, The Fully Finished Basement Includes 2 Additional Bedrooms, An Office, A Second Walkout With A Covered Porch, And Income Or In-Law Suite Potential. The Separate Entrance Adds Flexibility For Rental Or Extended Family Use.Additional Features Include A Welcoming Front Vestibule, An Oversized 2-Car Garage, And A Large Driveway With Parking For Up To 6 Vehicles. Located On A Quiet Crescent, This Home Offers The Perfect Blend Of Functionality, Space, And Income Potential. (id:60626)
RE/MAX Impact Realty
251 Campbell St
Tofino, British Columbia
INCREDIBLE VIEW & CENTRALLY LOCATED. This 3-bedr, 1-bath second floor layout w/spare room and half bathroom ground floor is brimming with untapped opportunity. The open-concept fixer-upper single-family home hidden in the heart of Tofino could be improved upon to maximize the full R2 zoning potential. In need of updates, this property offers charm, nostalgia, history and ultimately an opportunity to create your own haven among the tree canopy. The cozy wood stove, inviting open floor plan, expansive picture windows that add warmth & flood the space with natural light, invoke a sense of comfort and security nestled at over 20 meters above sea-level. The wild & natural backyard offers a woodshed, parking, and a bonus 19'x20' detached garage/studio with skylights for dry/secure storage. On Sunny days, the patio and backyard are microclimates of their own. Must be seen to truly appreciate. Main access via the adjacent alley off of First St. Connect directly for a private viewing. (id:60626)
RE/MAX Mid-Island Realty (Tfno)
26 108 Aldersmith Pl
View Royal, British Columbia
Welcome to Aldersmith Woods—a quiet, well-managed enclave in the heart of View Royal, known for its lush surroundings and unbeatable walkability. This immaculate 3–4 bedroom, 3 bathroom townhome offers nearly 2,000 sq ft of beautifully updated space that blends comfort, convenience, and a touch of elegance. Step inside to discover solid oak flooring in the living room, a sleek Valor H3 gas fireplace, and oversized windows that bathe the home in natural light. The upgraded kitchen is a dream for home chefs, featuring Caesarstone countertops, a double undermount sink, full-height soft-close IKEA cabinetry, and modern appliances. Enjoy easy access to a private, sun-drenched patio that backs onto peaceful green space—no visible neighbours in sight. Upstairs, the spacious primary suite is your sanctuary, complete with ocean glimpses, a cozy fireplace, and a luxurious ensuite. Bathrooms have been tastefully updated with custom maple cabinetry, quartz counters, and efficient one-piece Cadet toilets with soft-close tops. Plush new carpeting graces the third floor, stairs, and lower level, adding warmth and comfort throughout. Two sunny decks and a large patio invite you to relax outdoors and take in distant mountain views. Whether you're hosting guests or enjoying a quiet evening at home, this layout adapts to your lifestyle—with space for a home office, gym, or fourth bedroom. Other highlights include custom Ruffell & Brown blinds, a new strata roof (2023), and a friendly, stable community just a short stroll to groceries, cafés, and all essentials. The Galloping Goose Trail is at your doorstep, perfect for cycling or a scenic walk to the waterfront. Minutes to CFB Esquimalt and an easy commute downtown. If you’re seeking space, style, and an active lifestyle in a central location—this is the one you've been waiting for. (id:60626)
Century 21 Queenswood Realty Ltd.
Lot 4 Pete Martin Bay
Sicamous, British Columbia
Welcome to your private lakefront escape on the serene Anstey Arm of Shuswap Lake. Situated on 1.84 acres of pristine, forested land, this unique property offers exceptional privacy, stunning views, and direct access to 280 feet of prime waterfront and two buoys. The 1,040 sq ft main home, built in 2010, features 4 bedrooms, 2 full bathrooms, and a bright, open-concept layout designed for comfort and functionality. Expansive windows and multiple viewing decks bring the outdoors in, offering breathtaking lake and mountain vistas. With hot water on demand, tin roof, solar power, and a back up generator you can rest as ease with the perfect for seasonal living. A newly updated, charming detached cabin with 1 bedroom provides additional space for guests or extended family. Enjoy easy lake access with a 5-year-old floating dock valued at $60,000, ideal for mooring boats, swimming, or relaxing on the water. Surrounded by nature and far from the noise, this property offers unparalleled peace and quiet. Accessible by boat, this rare lakefront gem is perfect as a family retreat or vacation rental. Don't miss this opportunity to own a slice of paradise on one of the most peaceful stretches of Shuswap Lake. (id:60626)
Coldwell Banker Executives Realty

