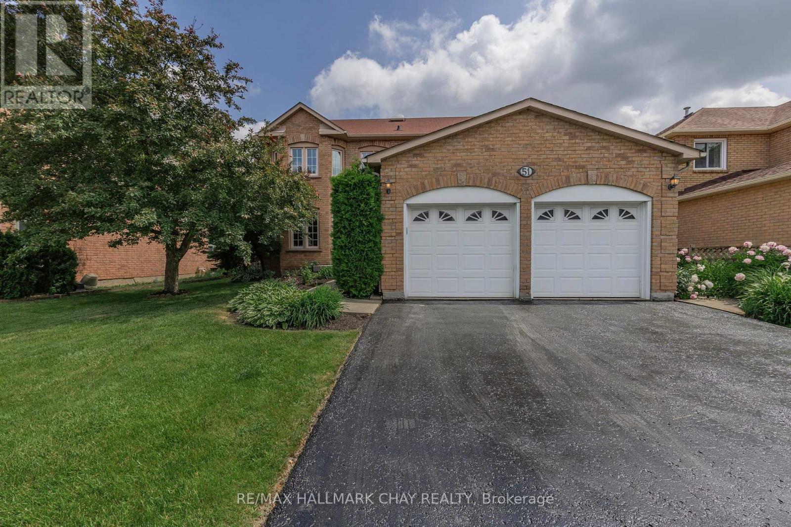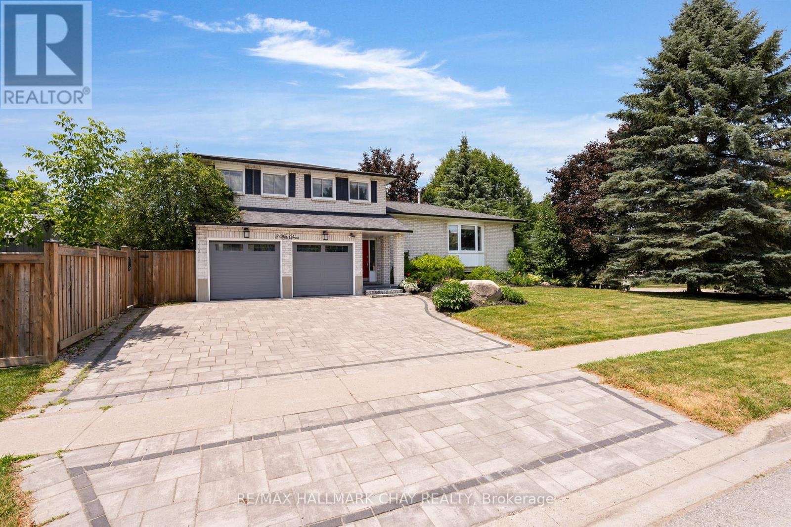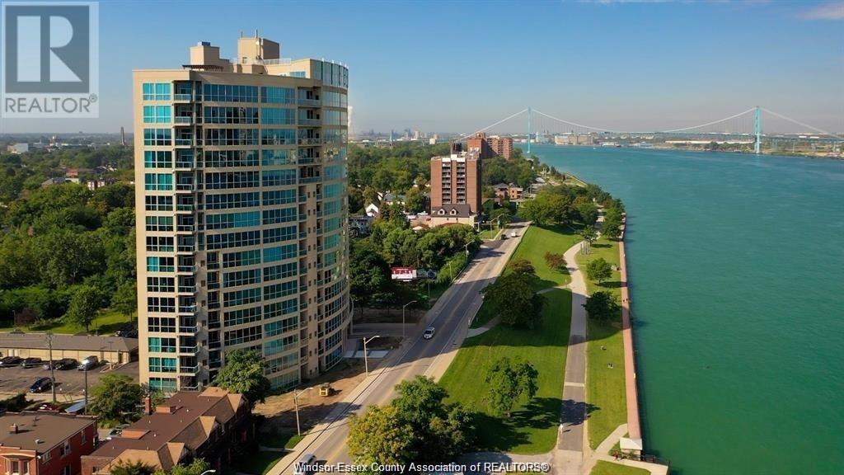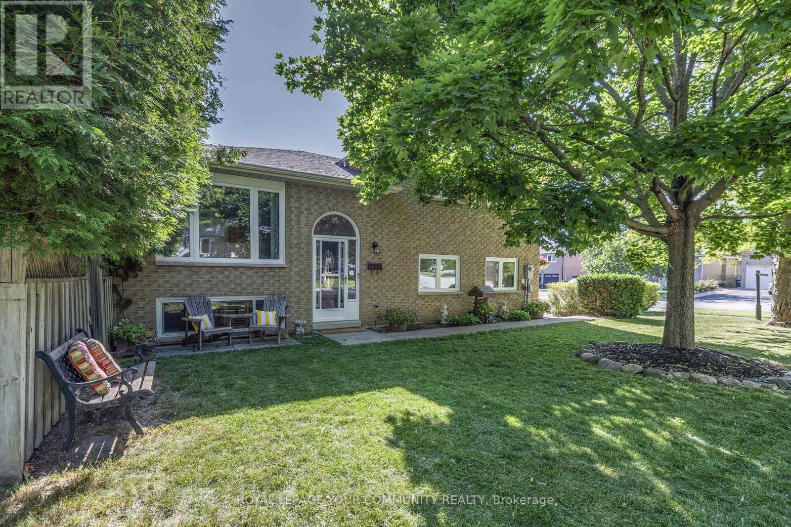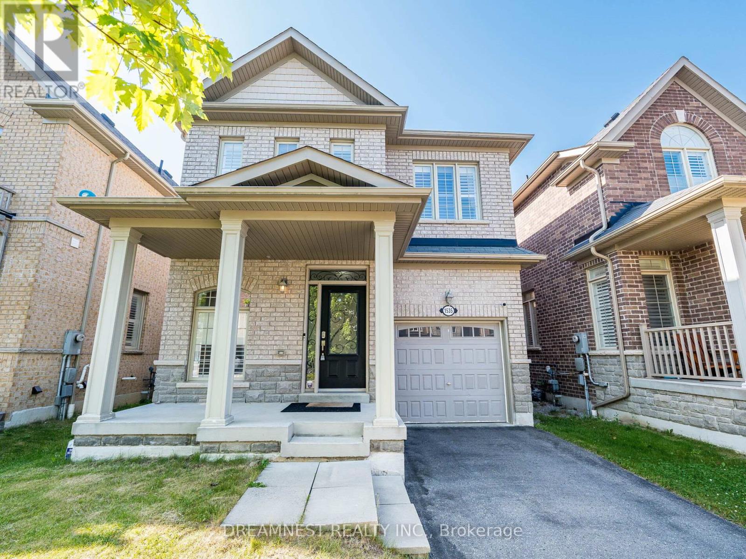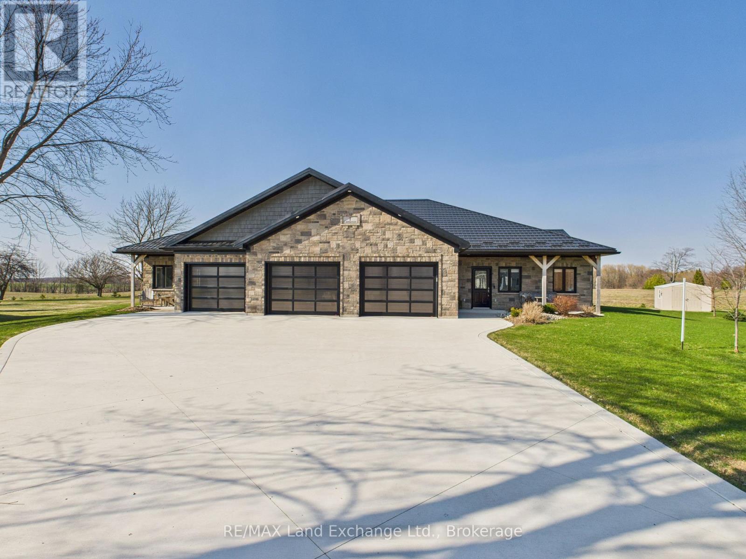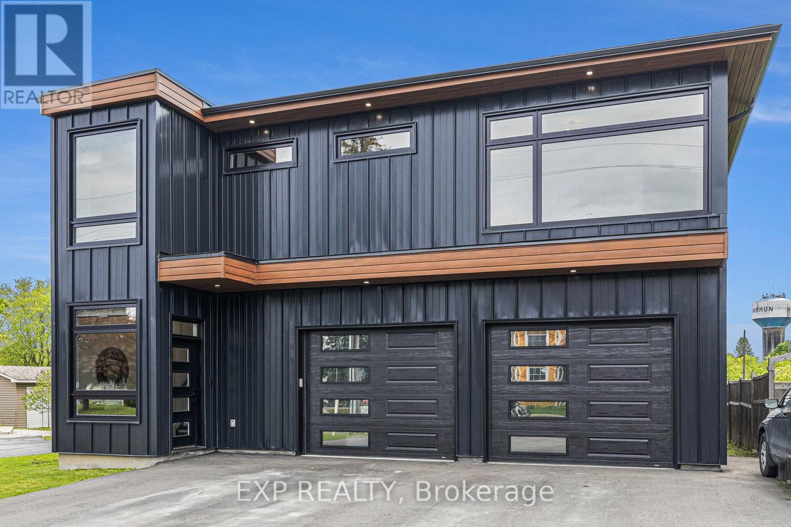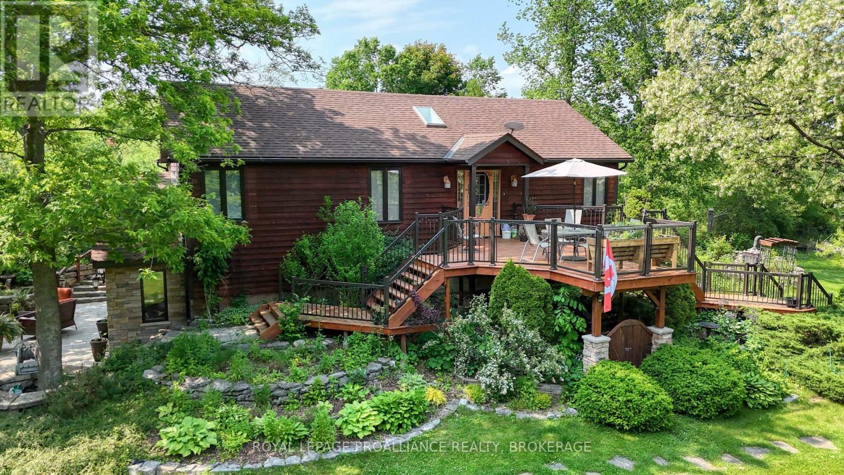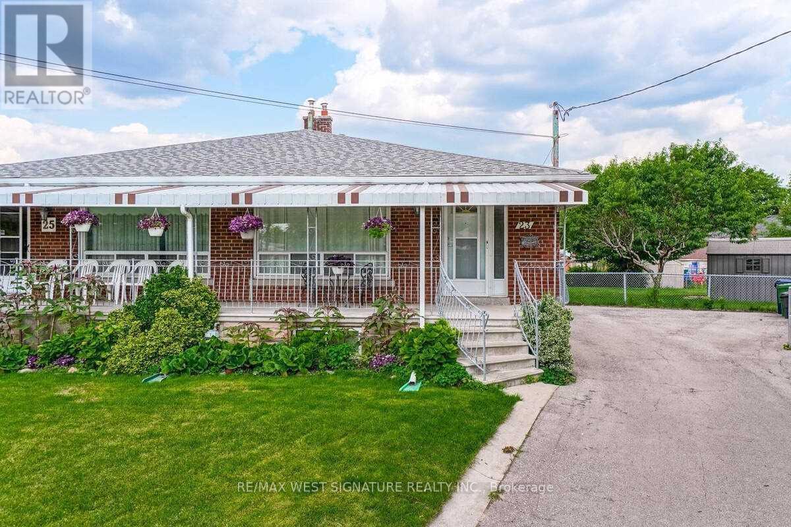51 Cartwright Drive
Barrie, Ontario
Spacious & Stylish! Fully Renovated Family Home With Room For Everyone In Prime Neighbourhood. Welcome To This Bright And Beautiful All-Brick Two-Storey Home In A Vibrant, Family-Friendly Community Just Steps From Top Schools & Everyday Conveniences! With Over 3,700 Sq/Ft Of Living Space, This Home Offers Four Large Bedrooms, Two Cozy Main-Floor Living Rooms, And A Dedicated Home Office Perfect For Work And Play. Enjoy Fresh Upgrades Like Marble Floors & Gleaming Hardwood Floors Throughout, New Windows, Pinterest Inspired Laundry Room, Pot Lights, Gas Fireplace, Perfectly Manicured Gardens & 4 Stunningly Renovated Bathrooms w/Marble Floors. Love To Cook Or Entertain? You'll Appreciate The Two Full Kitchens Ideal For In-Laws, Multigenerational Living Or Rental Potential. Thoughtfully Designed For Comfort, Style, And Flexibility. Just Steps Away From Cartwright Park Which Includes Large Playground & Basketball Courts. Short Drive Away From RVH, North Crossing Shopping Centre & Hwy400. This Home Is Tailor-Made For Busy, Growing Families Ready To Thrive In A Warm & Welcoming Community. (id:60626)
RE/MAX Hallmark Chay Realty
2 Willis Drive
New Tecumseth, Ontario
Tucked away on a quiet street in Alliston, you will find this beautifully updated home! Immediately you will appreciate the driveway design and landscaping, and as you enter the home be prepared to find the perfect blend of comfort, style, and functionality. The heart of the home is a thoughtfully designed, modern kitchen that flows seamlessly into the dining and living area, ideal for both everyday living and entertaining. Up a few steps, there are three generously sized bedrooms and a stylishly updated bathroom, offering plenty of space for the whole family. Head a few steps down to a cozy additional living space that walks out to your private backyard oasis. Here you can enjoy a fully fenced space, covered sitting area and hot tub in which you can sit in privacy and enjoy. Heading back inside, the basement offers an additional bedroom and bathroom and living space. Truly this home offers so much space for the whole family, the updates that you want are all done and it is ready for you to move in and enjoy! (id:60626)
RE/MAX Hallmark Chay Realty
1225 Riverside West Unit# 1203
Windsor, Ontario
Discover waterfront luxury on the 12th floor at Portofino, where magnificent & impeccable design awaits. This 2-bedroom+den, 2.5-bath condo spans approx 2450 sqft of upscale living space, accentuated by nearly 180 degrees of scenic water views through expansive floor-to-ceiling glass. The open-concept living area, highlighted by a gas fireplace & pristine hardwood floors, flows into a chef's dream kitchen featuring an 8x5 quartz island, built-in dual convection oven & top-of-the-line appliances. The master suite offers an oasis of comfort w/5-piece ensuite with heated floors, complemented by a walk-in closet. This unit also boasts a guest bedroom w/full bath, a study, in-suite laundry & a spacious foyer. Step outside onto the extra-large balcony to enjoy unparalleled views of Detroit skylines & the serene spectacle of passing ships. 2 underground parking spaces and a large storage locker add convenience, while exclusive access to the 17th-floor club, hot tub, games room, exercise facilities & sauna elevate your living experience. Embrace this extraordinary opportunity for waterfront living at its finest. Immediate possession available. (id:60626)
Lc Platinum Realty Inc.
69 Wood Crescent
Bradford West Gwillimbury, Ontario
Welcome To This Charming And Well-Maintained Detached Sidesplit In A Highly Sought-After, Family-Friendly Neighbourhood, Perfectly Situated On A Peaceful Corner Lot With Little Traffic. Located In An Unbeatable Bradford Location, This Home Offers A Practical Open-Concept Main Floor With A Seamless Flow Between The Bright And Spacious Living Room, Dining Area, And Well-Appointed Kitchen Ideal For Both Everyday Living And Entertaining. The Dining Room Walkout Leads To A Deck Overlooking A Private, Fenced Backyard With An Above-Ground Pool And A Gazebo, Creating The Perfect Space For Summer Gatherings And Quiet Relaxation. Just Down The Hall, Three Generously Sized Bedrooms Provide Comfortable Retreats, Each Filled With Natural Light And Ample Closet Space, While The Primary Bedroom Enjoys The Convenience Of A Semi-Ensuite Bath. Elegant Hardwood Flooring Enhances Key Areas, Adding Warmth And Timeless Appeal To The Home. The Finished Lower Level Is Warm And Inviting, Featuring A Cozy Wood-Burning Fireplace In The Rec Room, A Bathroom, A Laundry Area, And A Separate Walk-Up Entrance From The Garage, Along With Abundant Storage Throughout. The Oversized Two-Car Garage, Complete With A Workbench, Offers Ample Space For Parking And Projects. Steps To Parks, Schools, Shopping, And All Amenities, With Easy Access To Commuter Routes, This Prime Location Offers Both Convenience And Lifestyle. With Its Fantastic Floor Plan And Thoughtful Design, This Home Is A Rare Find. Don't Miss Out On This Opportunity To Make It Your Own And Create Lasting Memories! (id:60626)
Royal LePage Your Community Realty
1535 Winville Road
Pickering, Ontario
Rare opportunity to own a beautiful 2 Storey Detached Home In Duffin Heights! Open Concept Layout with Large Windows, California Shutters, 9' Ceilings, Gas Fireplace In Spacious Liv/Din Combined W/ Modern Kitchen, Stainless Steel Appliances and W/O To Yard. Huge Master Bed W/ 4Pc Ensuite & W/I Closet. Hardwood throughout Main Floor. Finished Basement is designed for entertaining and has a large great room, B/I Bar, Laminate flooring & Pot Lights. Family oriented community with Parks and Trails at close proximity. Close to 401/407, Shopping Plazas, Go Train (id:60626)
Dreamnest Realty Inc.
1 Cameron Street
Kincardine, Ontario
Stunning Stone Bungalow on 0.8 Acre Lot in Tiverton. Immaculate 6-year-old custom stone bungalow with 2,811 square ft. of living space on a quiet street in Tiverton, just minutes to Bruce Power & Inverhuron Beach. This spacious home features an open-concept kitchen/dining/living area, 3 large bedrooms, 2 full baths, in-floor heating (gas on-demand), and ductless heat pumps with A/C. Includes a private in-law suite with separate garage entry, full kitchen, bedroom & ensuite. Enjoy a massive covered patio, private backyard, 2 storage sheds, metal roof & cladding, wide concrete driveway & triple car garage. A rare find on a beautifully oversized lot. Don't miss your chance call your Realtor today! (id:60626)
RE/MAX Land Exchange Ltd.
46672 Yale Road, Chilliwack Proper East
Chilliwack, British Columbia
RARE PROPERTY W/ OCP ZONING RES-3 MED DENSITY"”IDEAL FOR APARTMENTS. This 4-BDRM, 3-BTHRM HOME has been tastefully updated & includes a BRIGHT 1-BDRM SUITE"”perfect for family or rental income! The KITCHEN SHOWCASES SLEEK BLACK CABINETRY, NEW FIXTURES, & A MODERN TILE BACKSPLASH. The main living area is warm & welcoming, featuring a brick electric FIREPLACE & BLOND OAK ENGINEERED HARDWOOD FLOORING. Upstairs, you'll find 3 generously sized bdrms, including the primary w/ a walk-in closet & 2pc ensuite. The BSMNT SUITE OFFERS ITS OWN ENTRANCE & LAUNDRY, a beautifully finished kitchen w/ quartz countertops, a lrg bdrm, & a full bthrm. Additional features include a SINGLE-CAR GARAGE, AMPLE STORAGE, a FULLY FENCED YARD & PLENTY OF PARKING W/ SPACE FOR RV/TRAILER. JUST MINUTES FROM DISTRICT 1881! * PREC - Personal Real Estate Corporation (id:60626)
Century 21 Creekside Realty (Luckakuck)
1056 Notre Dame Street
Russell, Ontario
In the heart of Embrun this 2 bedroom + den, 2.5 bath custom-built smart home ,with a south facing view overlooking the Castor river offers 2635 sq. ft. of above-ground living space and is truly turnkey with upgrades and high-end finishes throughout! Step inside and head upstairs to 9-foot ceilings that enhance the bright and airy living room space leading to upper composite deck. The stylish modern kitchen features premium Dekton countertops + backsplash, a large breakfast bar island, ample cabinetry, appliances, upgraded lighting, and walk-in pantry with built-in wet bar area - perfect for entertaining. The spacious primary suite boasts an open concept walk-in closet and a spa-inspired ensuite with his and hers rain-shower heads, wall jets + a freestanding tub. A generously sized second bedroom is complimented by a stylish 4 pc bathroom. Engineered hardwood flooring runs throughout, with tile in all wet areas. The main level offers 10 ft ceilings and even more living space; including a large rec. room (currently used as a gym)with endless potential (including an at home business), a convenient 2 pc bath, plenty of storage and direct access to the backyard (w/ no rear neighbours!) where you can enjoy peaceful views of the river, garden or just relax! Additional features include a heated (in floor radiant) oversized double garage and main floor, integrated sounds system/speakers and smart home system. Close proximity to schools, parks, trails, restaurants, grocery stores and all of the local Embrun amenities has to offer. Don't miss this one! (id:60626)
Exp Realty
1827 Radage Road
Kingston, Ontario
Welcome to 1827 Radage Road, a custom-built raised bungalow set on just over 2 acres of beautifully landscaped, park-like land. Tucked away with two separate driveways, this property offers a peaceful setting surrounded by mature trees, lush greenery, and low-maintenance gardens, the setting feels more like a private retreat than a residential lot. Winding walking trails lead you through the mature trees, fruit trees, a tranquil koi pond, and thoughtfully designed patios, creating an outdoor space that's as functional as it is serene. Whether you're relaxing under the gazebo, enjoying the stone patio with its wood-burning fireplace, or simply taking in the views from the front or back decks, the natural beauty of this property is undeniable. Inside, the main floor features a sunken living room filled with natural light and a cozy wood-burning fireplace. The kitchen was recently updated (2025) and includes Bosch appliances, granite countertops, a built-in spice cabinet, and an eat-up bar. It connects nicely to the dining room and offers a walk-out to the back deck. The primary bedroom is spacious, with a walk-in closet, ensuite bathroom, and a private walk-out to the deck. The lower level has a full walkout with large windows that bring in lots of light. It includes two more bedrooms, a three-piece bathroom with a sauna, and a comfortable family room with radiant flooring, set up like a home theatre and great for relaxing or spending time with family. Two detached garages, one 2-car and one 2.5-car, offer excellent storage or workshop space. Thoughtfully designed and surrounded by nature, 1827 Radage Road is a truly special property that offers privacy and a setting you don't find every day. (id:60626)
Royal LePage Proalliance Realty
1019 Seymour Avenue
Fort Erie, Ontario
Prime Residential SHOVEL READY Development Opportunity HOT DEAL Attention investors, builders, and developers this is your chance to secure an exceptional residential development opportunity in a thriving community of Fort Erie. This strategically located parcel is priced significantly below its appraised value and is fully approved for the development of eight freehold executive townhomes. Key development advantages include: Ready-to-Build: Town and region plan of subdivision approval in hand. All heavy lifting of planning and approval work is already done. Essential Reports Completed: Environmental Impact Study (EIS), Geotechnical Report with soil test data and detailed civil storm water management report with grading plans are ready. Comprehensive Documentation: Civil, architectural, landscape, mechanical, and electrical drawings, plus professional land appraisal report available for serious buyers. Zoned RM1: Ideal for multi-residential, medium-density development. Vendor Take-Back (VTB) May be considered with some conditions. Perfectly positioned near major highways, the U.S. border, and commercial hubs featuring Walmart, Canadian Tire, banks, restaurants, grocery stores, and more, this location is ideal for families and professionals alike. Additionally, surrounded by modern developments, residents will benefit from proximity to top-tier schools, daycare centers, parks, beaches, a brand-new arena, and community spaces.The buyer to pay the development charges, permit fee and other city fees. With Niagara Regions population projected to grow by 40% by 2041, this is an extremely rare and highly lucrative opportunity for the right developer to invest in one of Canadas fastest-growing and most desirable living.destinations.Serious inquiries only. (id:60626)
Ipro Realty Ltd.
54 Angler Avenue
Port Dover, Ontario
Custom Stone & Brick Bungalow on Prime Lot Welcome to this beautifully crafted 2-bedroom stone and brick bungalow, nestled on a prime lot in a serene setting. A charming covered porch welcomes you into a warm tiled entry that opens to rich hardwood floors throughout. The spacious living room features a cozy gas fireplace and elegant tray ceiling, creating a perfect space for relaxation. Two sets of garden doors lead to a large, covered deck overlooking a private, backyard — ideal for outdoor entertaining or peaceful mornings. The kitchen is a chef’s dream with granite countertops, a walk-in pantry, and a central island that flows seamlessly into the generous dining area. The primary bedroom includes a walk-in closet and a view of the lush backyard. Additional features include a two-car insulated garage with gas heating, offering year-round comfort and storage space. This custom bungalow blends quality finishes with thoughtful design — a perfect retreat to call home. (id:60626)
Coldwell Banker Momentum Realty Brokerage (Port Dover)
23 Fernando Road
Toronto, Ontario
Well maintained brick bungalow on a huge pie shaped lot on child safe court! Sep entrance to finished basement with kitchen , bath & Bedroom for Nanny/In-laws/Income! Suits large or extended Family , large driveway fits 6 cars , hardwood flooring, 2 kitchens , fenced backyard+ More (id:60626)
RE/MAX West Signature Realty Inc.

