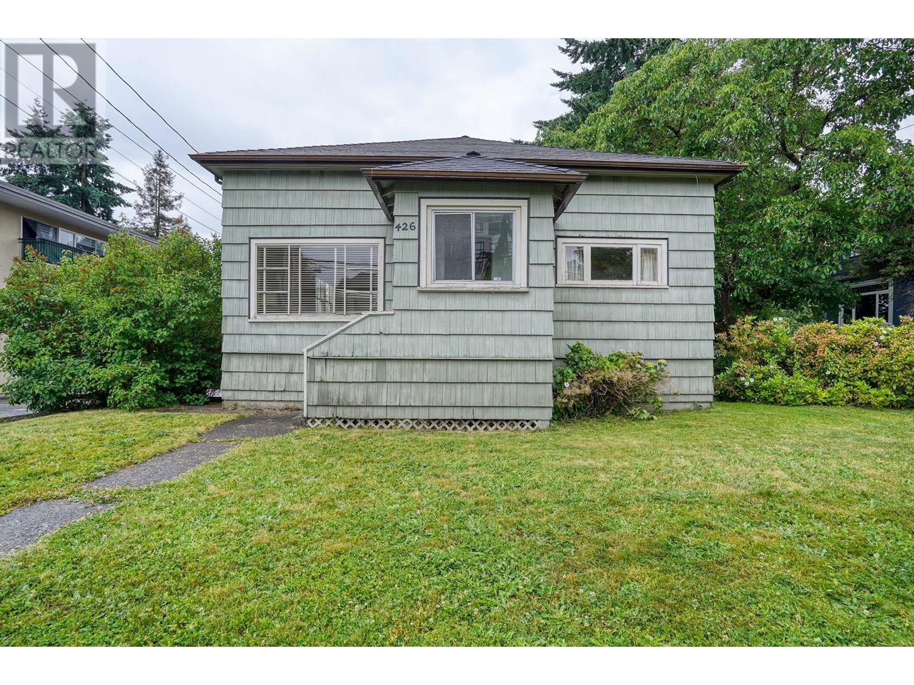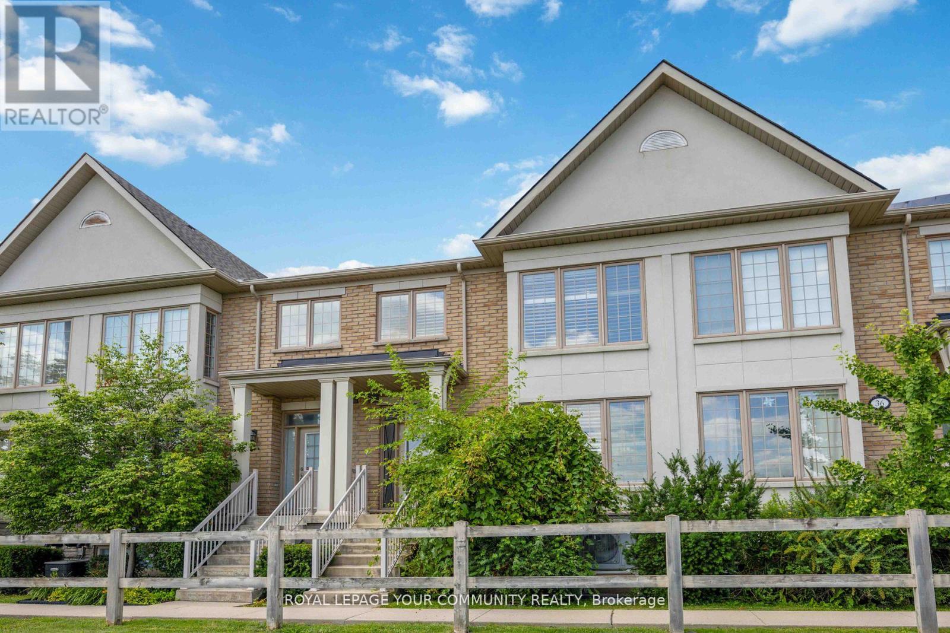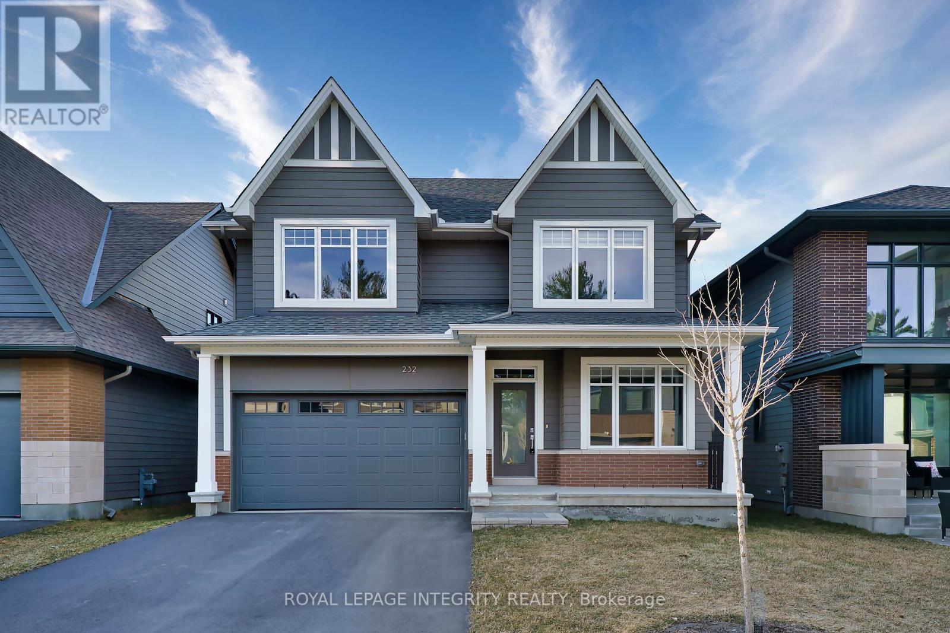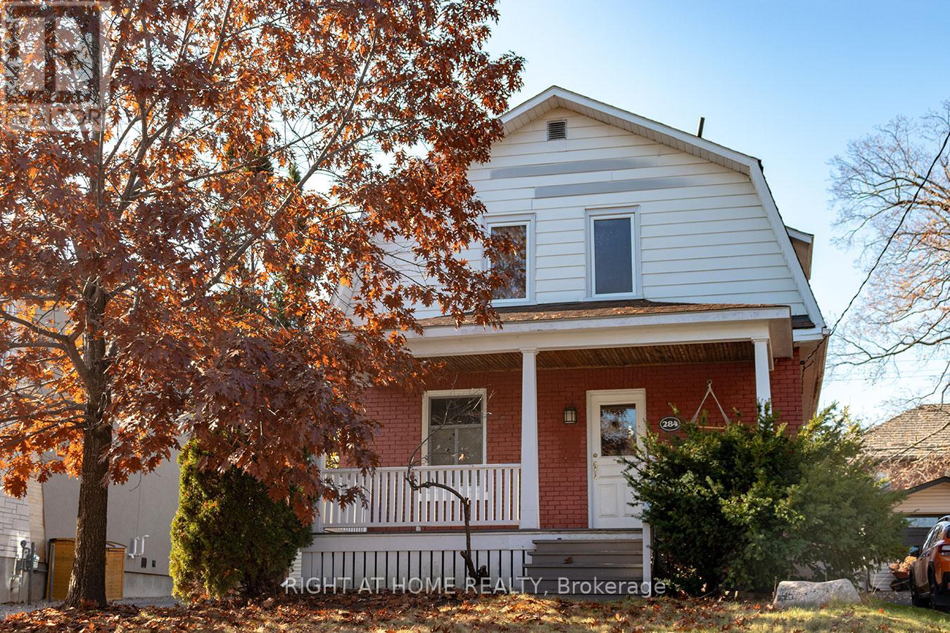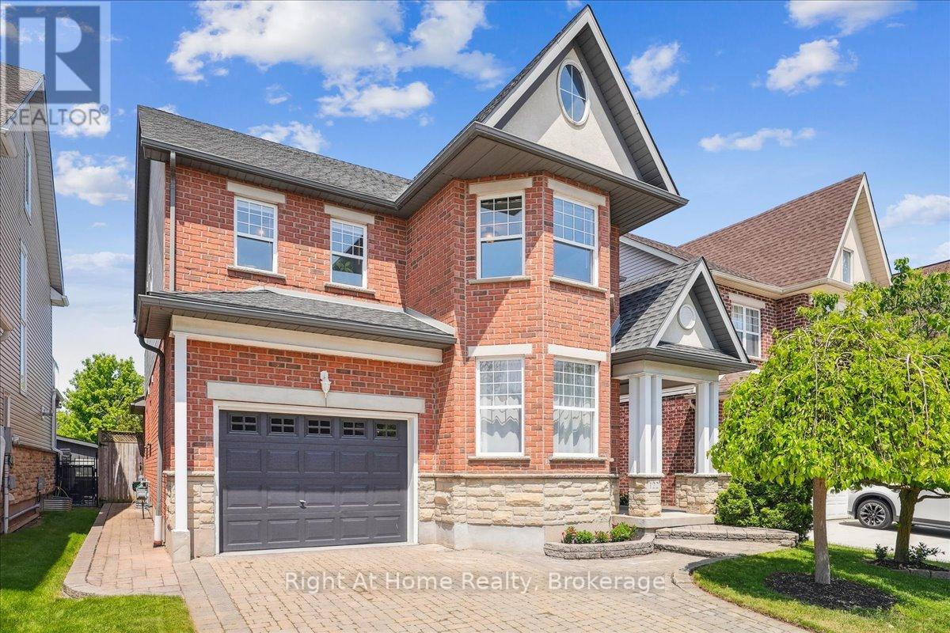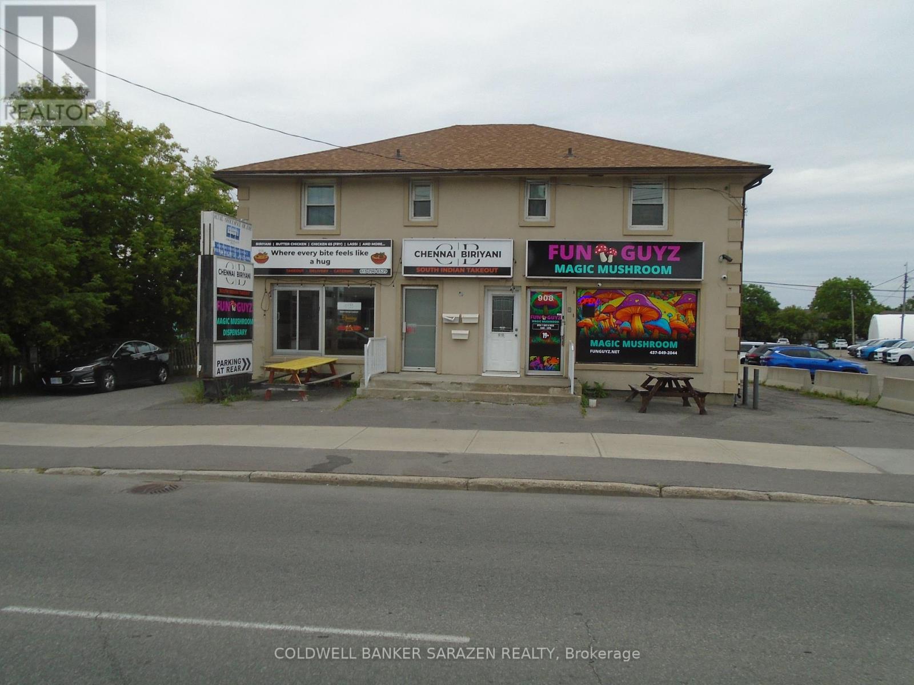193 Bloor Street W
Oshawa, Ontario
Location, Location, Location! Huge Opportunity To Hold For Future Investment Or Development. With R6-C Zoning Develop Into An Apartment Building, Long Term Care Facility, Nursing Home Or Retirement Home. Surrounded By Large High Rise Multi-family Properties. Currently Used As A 2 Bedroom, 2 Bathroom Home With 2nd Floor Bonus Room. Survey And Topographical Map Available. **EXTRAS** Detached Garage With Power, Newer Gas Furnace, 200 Amp Service. Sold As-Is-Where-Is. Some renovations required to make existing structure liveable. (id:60626)
Keller Williams Energy Real Estate
426 Seventh Street
New Westminster, British Columbia
Attention builders and investors-prime 3,782 square ft corner lot in desirable Uptown New Westminster! Existing home is in poor condition and sold as-is, offering a great opportunity for redevelopment. Ideally located within walking distance to schools, shopping, transit, and amenities. A rare chance to own in a vibrant, established neighbourhood. (id:60626)
Stonehaus Realty Corp.
The Agency Vancouver
37 - 8900 Bathurst Street
Vaughan, Ontario
Elegant Freehold Townhome in Prestigious Thornhill Woods Step into style and comfort with this beautifully upgraded 3-bedroom, 3-bathroom freehold townhome, ideally situated in the heart of sought after Thornhill Woods, just steps from Bathurst Street. Designed with modern living in mind, this home features 9-foot ceilings on the main floor, upgraded hardwood flooring throughout, and stylish pot lights that enhance the open-concept layout. The gourmet kitchen showcases tall maple cabinetry, granite countertops, and high-end stainless steel appliances, perfect for both daily meals and entertaining guests. Enjoy summer evenings on the professionally finished deck with a removable privacy screen, offering the ideal outdoor retreat. The finished basement adds flexible space along with a convenient laundry area. The spacious primary bedroom serves as a serene escape with a 5-piece ensuite, a separate sitting area, and a private balcony. Located close to top-rated schools, shopping, parks, Highway 407, and public transit, this home offers the perfect blend of lifestyle and location. An exceptional home for families looking for comfort, style, and a prime Vaughan location. POTL Fee: $255/month - covers snow removal, lawn care, and garbage collection. (id:60626)
Royal LePage Your Community Realty
4943 Chalmers Av
Swan Hills, Alberta
MOTIVATED SELLER!! Own Copperstone Manor with a 9.61% Cap Rate with excellent cashflows. This 24 suite apartment building was significantly renovated in 2019 with new luxury vinyl plank flooring throughout the suites; new paint; new bathrooms; new kitchen countertop and tile backsplash; new fire rated doors throughout, upgraded LED lighting, and too much to list. There is an excellent mix of 18 One Bedroom plus 6 Two Bedroom suites. 19 suites are fully furnished. Great for workers at oil field sites, forestry, and locals. Each suite is individually metered for electricity. Boiler was installed in 2010 and is well maintained. The 35 year rated roof shingles were installed in 2008. On-site caretaker and helper. Don't miss this opportunity to get a fantastic cashflowing property!! NO VTB OR ASSUMABLE MORTGAGE. See REALTOR's website for more details. (id:60626)
Exp Realty
14344 92a Av Nw
Edmonton, Alberta
Incredible executive home brought to you by Mill Street homes in the heart of the super desirable neighborhood of Parkview. 1st home buyers take advantage newly announced GST rebate program - The 1st time home buyer GST Rebate program would allow an individual to recover up to $50,000 of the GST. 4 large bedrooms above grade allows for your growing family with a 5th additional bedroom in your fully finished basement. Gorgeous open concept plan, perfect for entertaining large groups or intimate gatherings!! Upgraded features include wide plank engineered hardwood floors, chef's kitchen with upgraded appliance package and massive quartz island. Luxurious primary suite with spa ensuite and large walk in closet. Don't wait - construction started June 2025 offering a wonderful opportunity to make it your own with customizable choices for Jan 2026 completion. Act fast, this home is wider than the conventional 'skinny' home!! (id:60626)
Homes & Gardens Real Estate Limited
18/19 - 647 Welham Road
Barrie, Ontario
A total of over 4,000sf of usable space in this industrial condo unit which is including almost 900 sf ground floor and 2nd floor office/showroom (includes 2 private offices and large open work area/showroom on each floor), plus an additional 700 sf steel mezzanine in the back of unit 19 with a 2nd washroom and kitchenette. Warehouse area has 2 - 14' x 12' drive in doors for easy access and shipping and receiving. This unit is conveniently located in south Barrie with easy access to Hwy 400 via Mapleview or south to Innisfil Beach Road. Great opportunity to own, rather than pay rent, in this rapidly growing area. (id:60626)
Ed Lowe Limited
232 Ketchikan Crescent
Ottawa, Ontario
Stunning 2022-Built Single-Family Home in Kanata Lakes Richardson Ridge. Welcome to this beautifully designed Uniform-built home offering 4 spacious bedrooms, a main-floor den, a second-floor computer nook, and 3.5 bathrooms.The versatile den on the main floor, paired with an adjacent full bathroom, is perfect for use as a guest suite or for accommodating seniors comfortably.The open-concept kitchen features elegant granite countertops, a large island, stainless steel appliances, and abundant storage ideal for home chefs and family living. The generously sized living and dining areas are bathed in natural light, creating a warm and inviting atmosphere for gatherings.Upstairs, the luxurious primary suite includes oversized windows, a walk-in closet, and a spa-like 5-piece ensuite bathroom. Three additional well-sized bedrooms share a modern full bathroom, and the computer nook provides a perfect study or work-from-home space.Hardwood flooring flows throughout the entire home, enhancing its modern elegance.Located in the heart of Richardson Ridge, this home is within the catchment of top-rated schools, and close to parks, public transit, shopping, nature trails, and ponds offering a perfect blend of comfort, convenience, and luxury. The photos were taken last year. ** This is a linked property.** (id:60626)
Royal LePage Integrity Realty
284 Churchill Avenue N
Ottawa, Ontario
Great investment opportunity with Approved Minor Variance for semi-detached redevelopment. Project plans for two semi-detached triplexes are prepared. This property currently offers fantastic potential as a short-term rental (airbnb). Just steps from Westboro Beach and the Ottawa River Parkway, this inviting detached home offers a rare blend of lifestyle and future opportunity. Commute by bike along the scenic river pathways or stroll to Westboro vibrant boutiques, restaurants, and the popular Farmers Market. Located near top-rated schools and Dovercourt Recreation Centre, its an ideal spot for families or investors. Perennial gardens and a stone walkway lead to the welcoming covered porch. Inside, updated double-hung windows flood the main floor with natural light. You'll love the high ceilings and classic trim detailing throughout. The main level features a private living room with French doors, a sunny dining room, bright kitchen, and a spacious family room perfect for entertaining. Upstairs you'll find three comfortable bedrooms and a beautifully renovated 4-piece bath with a soaker tub. The expansive, west-facing backyard is fully fenced and includes a patio and gas BBQ hookup perfect for outdoor gatherings. A separate one-plus car garage adds excellent storage. (id:60626)
Right At Home Realty
12531 Lewis Bay
Boswell, British Columbia
Nestled in the serene beauty of the Kootenays, this stunning waterfront property located in desirable Lewis Bay offers the perfect blend of comfort and luxury for nature lovers and water enthusiasts alike. This thoughtfully designed home offers breathtaking panoramic views of the Selkirk mountains and Kootenay Lake, filling every room with natural light through the expansive windows throughout the house. The cozy sunroom is a perfect spot to relax and soak in the scenery year-round. The home features quality hardwood floors and kitchen cabinets, sleek granite countertops, spacious two-car garage, and ample storage space. Comfort is a priority here, with a large fireplace, heat pump, air conditioning, and in-floor heating in the bathrooms. The large, fenced yard provides peace of mind for pet owners and plenty of space for gardening enthusiasts. Don't miss this opportunity to own a piece of paradise on Kootenay Lake. Contact your Realtor today to schedule a viewing! (id:60626)
Malyk Realty
122 Hawkswood Drive
Kitchener, Ontario
Tucked away in one of the most sought-after neighborhoods, just steps from Kiwanis Park and the winding Grand River trails, sits a beautiful home that feels like it was built for memories. From the moment you step through the front door, the sense of space and light is unmistakable. Nearly 2,400 square feet of thoughtfully designed living space unfolds around you, where every room invites you to slow down and stay a while. In the heart of the home, the living room offers warmth and comfort with its gas fireplace and soft natural light filtering in through the windows. The kitchen is spacious and bright with a large island. From the eat-in kitchen, patio doors open onto a beautiful backyard with a wooden deck, shaded by a gazebo and greeted by open green space, with direct access to River Ridge Park. Perfect place for kids to play. Upstairs, the primary bedroom feels like a private sanctuary with an added window for extra light and the four-piece ensuite offers a spa-like retreat at the end of a long day. Just minutes from schools, grocery stores, restaurants, and shopping, this is the place you want to call home. (id:60626)
Right At Home Realty
53502 Rge Road 11
Rural Parkland County, Alberta
Custom Built Executive 2-Storey with attached double garage (20Wx22L, heated, water), oversized triple (42Wx30L, heated, 220V) & shop (40Wx60L) on 5.41 acres OUT OF SUBDIVISION, 5 minutes north of Stony Plain. 3,192 sqft above grade plus full, partly-finished basement; hardwood floors, plenty of natural light throughout. On the main: front office, dining room w/ bay-window, living room w/ gas fireplace, laundry room w/ sink, two 2-pc powder rooms and gorgeous gourmet kitchen with eat-up island & granite counters. Luxurious main floor owner’s suite w/ walk-in closet & 4-pc jacuzzi ensuite. Upstairs: large bonus room, 3 bedrooms and 4-piece bathroom. Beautifully landscaped yard with HUGE no-maintenance, wrap-around, partially covered deck. Outbuildings include 2 powered sheds, chicken coop, 2 storage trailers. Located in the beautiful rolling hills near Chickakoo Lake & Muir Lake Rec Areas, Glory Hills Conservation Land; minutes to golf courses, shopping and schools. Easy access to HWY 779 & Yellowhead. (id:60626)
Royal LePage Noralta Real Estate
912 St Laurent Boulevard S
Ottawa, Ontario
Development site 908-912 ST.LAURENT BLVD...Great location...Contact L.A. for development opportunities available for Commercial site. Gross Income:$120,687.00, Operating Expenses:$10,566, NET:$86,280.00, 7.5 CAP. (id:60626)
Coldwell Banker Sarazen Realty


