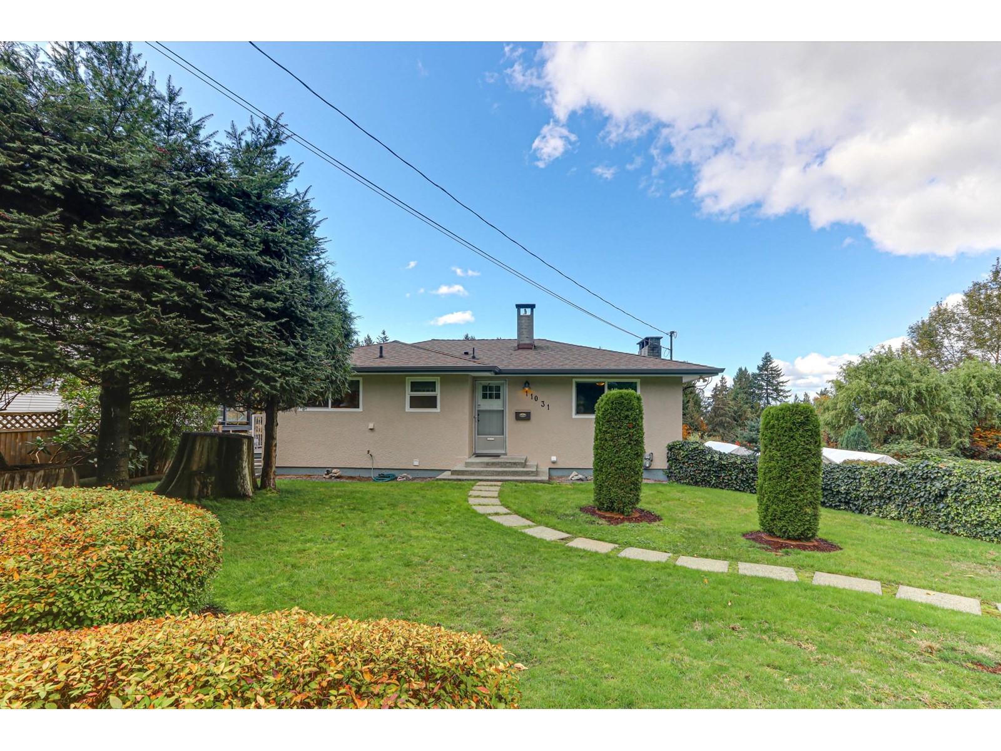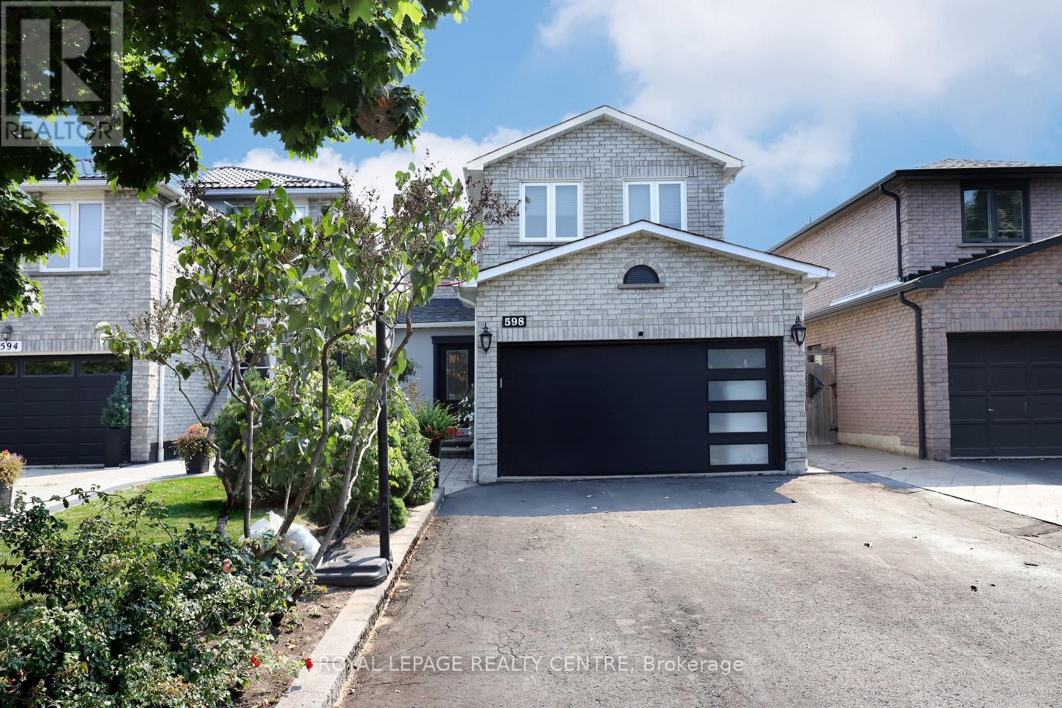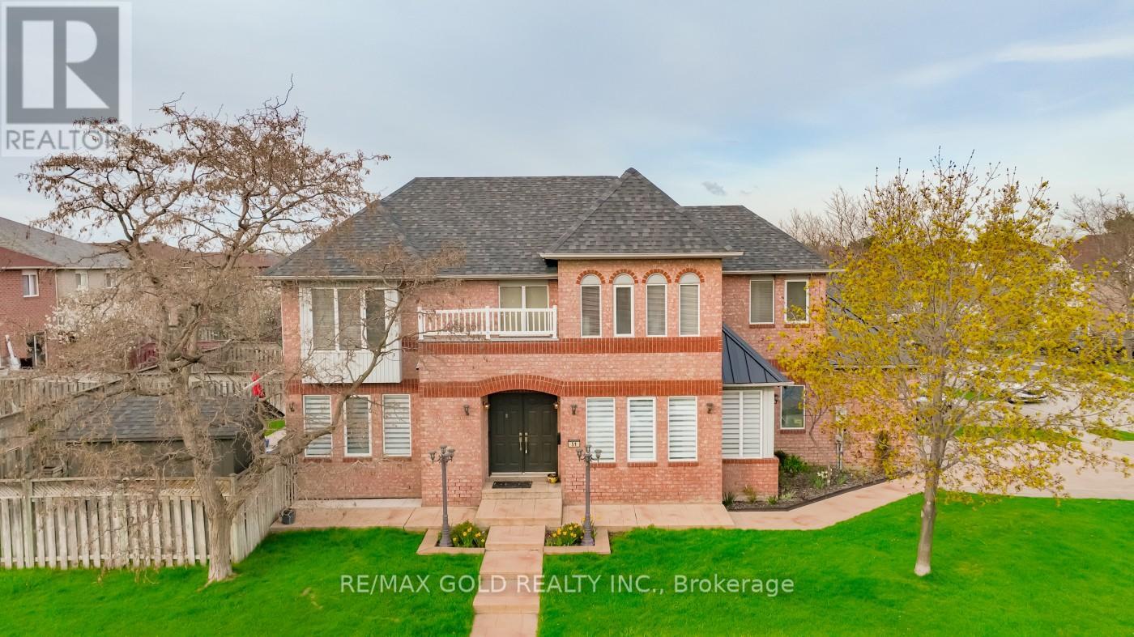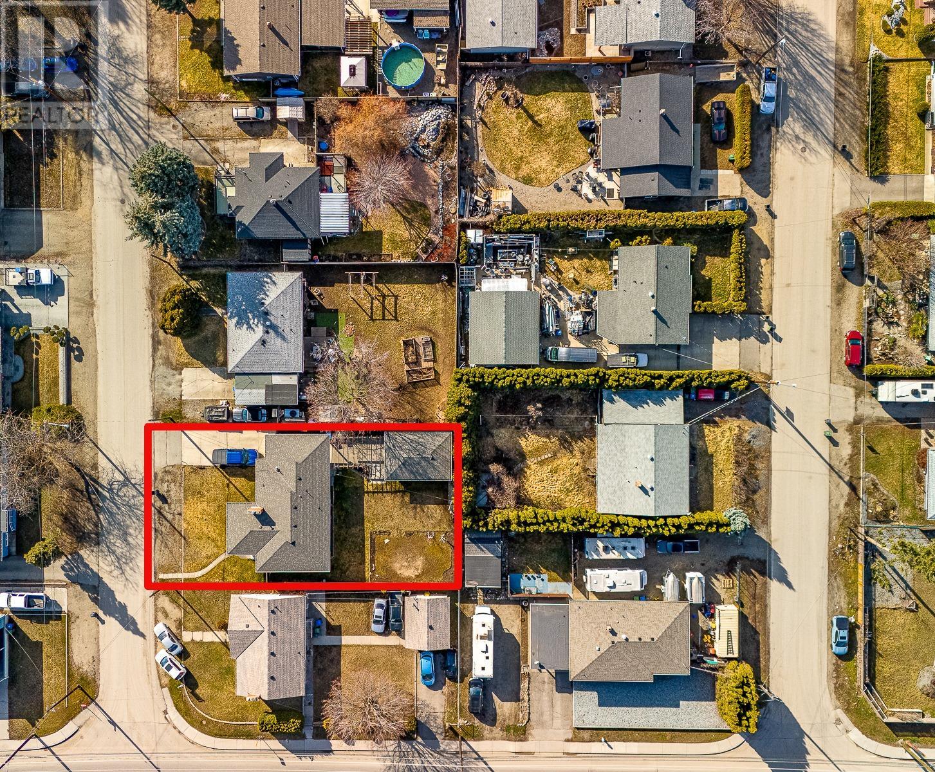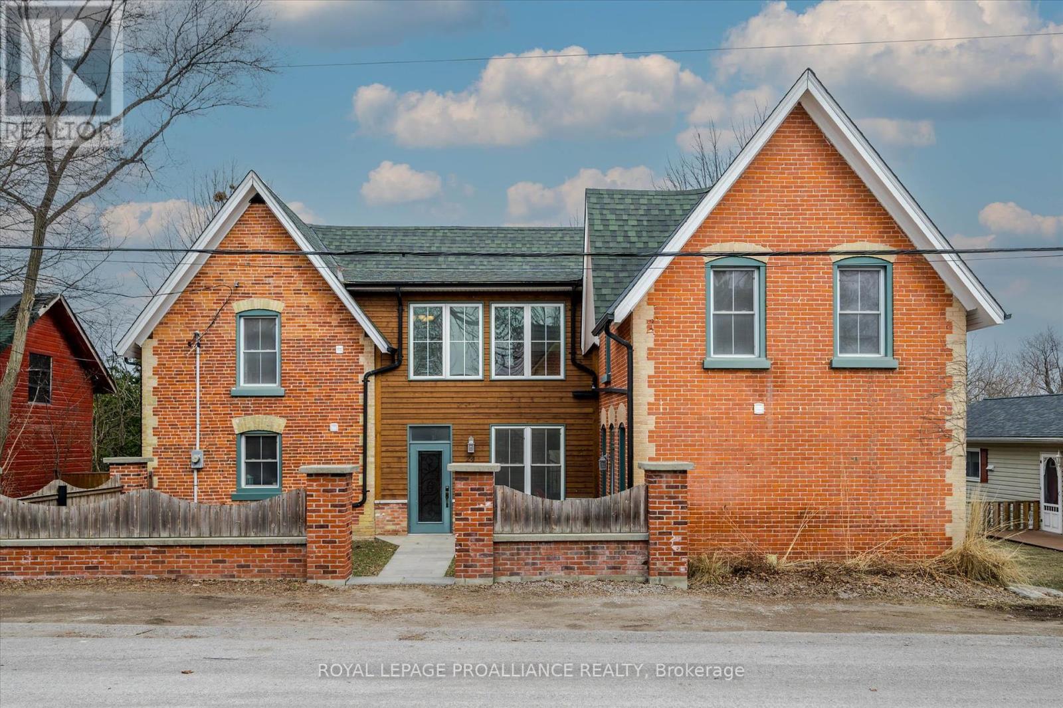41 Faris Street
Bradford West Gwillimbury, Ontario
This exceptional home boasts a meticulously landscaped exterior that sets the tone for the elegance found within. The open-concept main floor features an upgraded kitchen with custom cabinetry, gleaming granite countertops, and an undermount sink, complemented by stainless steel appliances. A spacious breakfast area invites casual dining, while the great room offers a retreat with a gas fireplace, perfect for family gatherings. The primary bedroom is a sanctuary, complete with its own fireplace, a generous walk-in closet, and a beautiful 4-piece ensuite bathroom featuring a granite vanity. The finished basement is an entertainer's dream, showcasing a stylish recreation area with a fireplace, built-in shelving , a wet bar & appliances, storage, a 3-piece bathroom, and a cold cellar. Outside, the backyard is designed for relaxation and entertainment, featuring a deck, interlock patio, a pizza oven, a storage shed, a security camera system, and ambient outdoor lighting. (id:60626)
Century 21 Signature Service
311 St. Andrews Avenue
North Vancouver, British Columbia
Welcome to this charming split level townhouse located in the heart of Lower Lonsdale. This spacious and thoughtfully designed home offers 4 bedrooms, 2 bathrooms, and over 1500 sq. ft. of living space, perfect for families or professionals seeking a blend of convenience and tranquility. The living room features a cozy gas fireplace and a charming bay window, filling the space with natural light. The open-concept dining area seamlessly connects to a private balcony, ideal for enjoying morning coffee or summer barbecues. Upstairs, the three generously sized bedrooms provide plenty of space and downstairs is the large fourth bedroom. The expansive private rooftop deck delivers a serene outdoor retreat perfect for entertaining, gardening, or simply unwinding after a long day. (id:60626)
Oakwyn Realty Ltd.
390 A Stewart Road
Shortts Lake, Nova Scotia
Escape to your ultimate lakefront retreat on the stunning shores of Shortts Lake! This thoughtfully designed property offers year round enjoyment and modern convenience, just 20 minutes to Truro and a short drive to Halifax Airport. Step inside to find engineered hardwood floors and an open concept kitchen and living area framed by breathtaking lake views. The home is equipped with in floor wood/oil combination heating for ultimate comfort, while a propane fireplace adds warmth and ambiance. The propane system also connects directly to your BBQ, making outdoor entertaining a breeze. The main level flows seamlessly to a spacious deck, leading to a newly built, covered lakeside patio that is perfect for relaxing or hosting friends. A brand new roll out dock offers easy access to the lake, while the expansive, flat lot is ideal for recreation and memorable gatherings. Wake up in the main floor primary bedroom to stunning lake views and unwind in the luxurious saltwater hot tub just steps away. The second floor boasts a large family room with ample storage and cozy hideaway for kids. Two spacious bedrooms adjoin a loft overlooking the main living space offering the perfect mix of openness and privacy. In addition to a massive 1900 square foot detached garage, the property includes a double attached garage with EV charger, ensuring convenience for modern living. The home is also wired for a generator, providing peace of mind year round. Whether you are kayaking, boating, or savouring a BBQ with loved ones, this lakeside haven delivers the lifestyle you have been dreaming of! Don't miss the chance to call this extraordinary property your own! It's more than a home, it's your dream come to life! (id:60626)
Royal LePage Atlantic (Enfield)
20487 74b Avenue
Langley, British Columbia
Brand New Middle Unit Rowhome in the most desirable area of Langley! Experience comfortable living at 20487 74B Ave in Langley. This charming 5-bedroom, 4-bathroom home offers a bright, open layout with lots of natural light. The modern kitchen is equipped with stainless steel appliances, and the living room features a fireplace for relaxing. This unit is perfect for any family upgrading from a townhouse looking to get into the market with a property with NO STRATA FEE! Nestled in a peaceful neighborhood, close to Highway 1 access, Langley Event Centre, Golds Gym and many other schools, parks, and local shopping for added convenience. All 4 of the homes come with a separate basement entry with a spacious basement layout. Option to finish 2 bedroom suite for all units with Kitchen and A/C upgrade possible as well. OPEN HOUSE Saturday and Sunday July 19th-July 20thth 2:00-4:00 pm! (id:60626)
Keller Williams Ocean Realty
11031 River Road
Delta, British Columbia
Price drop for this tidy property on the Trucking-Banned River road! This 4-bedroom, 2-bath, 2-kitchen, 2-level home was once set up as two units now used as one, easily converted back to a basement rental suite Enjoy a very private serene backyard surrounded by abundant greenspace. The stunning view that looks toward the North Shore Mountains, Fraser River and multiple cities are enjoyed from the large partially covered deck. This home has been meticulously maintained inside and out. Which features updated; roof on-demand HW, furnace and AC. An enclosed carport, currently used as a workshop, and enough parking area for 5 cars and some toys. This property's usage is limitless. Make it your own dream come true! (id:60626)
RE/MAX City Realty
598 Pilcom Court
Mississauga, Ontario
A Fabulous 3 Bedroom Detached Home Totally Renovated! Open Concept With 4 Bathrooms And Family Room Located In Central Mississauga. Super Location On A Quiet Court Safe For Children. Walk Out To Stamp Concrete Floor Patio From Kitchen. Basement With 3 Piece Bathroom And Separate Entrance For A Potential Apartment. Ready To Move In And Enjoy! Over $100,000 Spent In Renovations! New Kitchen, New Windows, New Floor, Garage Door, And Above Ground Pool With Salt Water. Show This House To Your Most Discerning Buyers. (id:60626)
Royal LePage Realty Centre
51 Pebblestone Circle
Brampton, Ontario
Discover an exceptional opportunity to own a stunning detached corner lot home, featuring 5+2 bedrooms and four bathrooms in a vibrant and sought-after neighbourhood. The inviting east-to-west orientation fills the space with natural light and uplifting energy throughout the day. As you step inside, you'll be greeted by a spacious main floor that flows effortlessly from room to room, creating an ideal, relaxing and entertaining environment. Upstairs, the generously sized bedrooms offer a peaceful retreat, ensuring comfort for everyone in the family. The finished basement, complete with two additional bedrooms and a bathroom, is perfect for guests or extended family, adding valuable living space. A beautiful stamped concrete driveway frames the home splendidly, enhancing the curb appeal. With a newer furnace, roof, and upgraded kitchen and bathrooms, as well as extra cupboard space, this home offers modern conveniences while being lovingly maintained by its original owners. Located in a prime area, this home is more than just a beautiful sanctuary; it's a lifestyle. Enjoy leisurely strolls along nearby walking paths, perfect for morning jogs or evening walks with loved ones. Top-rated schools and charming parks are just minutes away, and commuters will appreciate the easy access to major highways, GO stations, and public transportation, making travel a breeze. Additionally, the property is conveniently close to places of worship, adding to the sense of community. Schedule your viewing today! (id:60626)
RE/MAX Gold Realty Inc.
520 Donhauser Road
Kelowna, British Columbia
Presenting an exciting opportunity to acquire a strategic property with tremendous development potential. Located in a sought-after area, this parcel of land can be combined with neighboring property and is primed for a 6-storey building development, offering substantial upside for savvy investors and developers. The location benefits from a strong growth trajectory, with nearby developments driving demand for new housing. Its proximity to UBCO, schools, airport, parks, shopping precincts, and transport hubs adds further value to the project, ensuring strong demand and future capital growth. (id:60626)
Exp Realty (Kelowna)
1330 Adamson Dr Sw
Edmonton, Alberta
This custom-built executive home offers 3183 sq. ft. of luxury living, featuring 6 bedrooms, 5 bathrooms, a fully finished basement, central A/C, two furnaces, an oversized 5-car garage, and a beautifully landscaped backyard backing onto Blackmud Creek. With a stucco & stone exterior, soaring ceilings, and an open-concept layout, this home exudes elegance. The main floor includes a den/office, full bath, great room, family room with a gas fireplace, and a gourmet eat-in kitchen. Upstairs, the primary suite boasts a spa-like ensuite, alongside three additional oversized bedrooms and two full baths. The finished basement offers spacious bedroom, a full bath, and a versatile living area, perfect for extended family. A large aggregate driveway provides ample parking, and the Southwest-facing backyard with a spacious patio offers breathtaking sunset views. Conveniently located near a K-9 school, high school, the airport, and with easy access to Anthony Henday Drive, this is a must-see luxury home! (id:60626)
Royal LePage Noralta Real Estate
106 Mountain Lion Drive
Bragg Creek, Alberta
Welcome to this charming chalet-style home nestled in the peaceful and picturesque community of Wintergreen, just minutes from the shops of Bragg Creek and only 25 minutes to downtown Calgary. Surrounded by trees, with an S shaped drive hiding the house from the road, this home with over 2500 sq ft of total living space, blends rustic warmth with thoughtful updates with an inviting layout designed to capture natural light and scenic views throughout. Step inside this reverse plan, chosen to highlight the primary living area views and natural light, to discover an updated, open-concept floor plan, highlighted by vaulted open-beam cedar ceilings and expansive windows that bathe the living spaces in sunlight. The upper levels and main living area feature rich hardwood flooring and solid wood doors, creating a warm and cohesive atmosphere. The spacious living room is anchored by a striking stone-faced wood-burning fireplace—perfect for cozy evenings. The large kitchen is both functional and stylish, with modern updates including newer flooring, a contemporary backsplash, and ample newer cabinetry. French doors open onto a large sunny south-facing deck, set for living, dining and relaxing in the fresh mountain air; including a top of the line BBQ off of a built in gas line. The main floor offers a versatile bedroom—currently used as a home office—along with a beautifully renovated full bathroom and a convenient main floor laundry room. Upstairs, the sun-drenched primary suite is a true retreat, complete with an updated ensuite, a walk-in closet, and a private balcony that overlooks the treetops and faces the mountain at Wintergreen. A generous third bedroom with a half bathroom and an open loft area provide additional flexible space. The fully developed basement features a cozy family room with a corner gas fireplace, a large fourth bedroom; currently set as a craft room, another full bathroom, and abundant storage. The garage is oversized with a 3rd bay added as part o f renovations, a full subpanel and 220/50 amp wiring for an EV or hot tub; with a pad behind the garage. This is a perfect opportunity to enjoy the natural beauty and recreational lifestyle of Bragg Creek, with easy access to Wintergreen Golf Course, the vast West Bragg Creek trail network, and Kananaskis Country adventures—all while being a comfortable commute to the city. (id:60626)
Century 21 Bamber Realty Ltd.
24 Katherine Street
Selwyn, Ontario
Welcome home to 24 Katherine Street, a beautifully updated century home nestled in one of Lakefield's most desirable and walkable neighbourhoods. Located in the heart of this quaint, highly sought-after town - known for its charming downtown, vibrant community, and waterfront lifestyle - this warm and welcoming property is just steps from schools, cafs, shops, and the beach, making it a perfect setting for families. Thoughtfully renovated throughout, this home blends historic character with modern comfort. Upgrades include a cedar fence and deck in the private backyard, a limestone walkway to the front door, new shingles (2023), new windows, and full exterior waterproofing. Inside, the main floor has been reimagined for modern living, featuring an open-concept kitchen and dining area, refreshed cabinetry and countertops, a cozy family room with new carpet, built-in cabinetry, and a fireplace, plus an office ideal for remote work or homework zones. An additional mudroom and staircase lead to the newly added primary bedroom, a sunlit retreat with windows on three sides and views overlooking downtown Lakefield and the river. Other features include two additional bedrooms, hardwood flooring, updated bathrooms and custom closet storage. Both the office and exercise room could be used as bedrooms. The screened-in back porch offers the perfect spot to unwind or enjoy a meal while watching the boats go by. Set on a quiet street with great neighbours and a strong sense of community, this home offers not just a place to live, but a lifestyle to love. (id:60626)
Royal LePage Proalliance Realty
Lot 38 6 Munn Crescent
Brant, Ontario
Assignment Sale Opportunity for June 2026. Discover this meticulously upgraded, nearly new home by Grandview Homes, located in the sought-after South side of Paris, Ontario. This stunning 2,700 sq. ft. open-concept residence features 4 spacious bedrooms and 3.5 modern bathrooms, all thoughtfully enhanced with premium upgrades and custom finishes. Ideal for commuters, the property offers quick access to Highway 403 while maintaining a serene, small-town ambiance. Enjoy the convenience of local shops, restaurants, top-rated schools, parks, and a newly developed plaza, all just moments away. A unique feature of this home is the side entrance to the fully finished basement, providing additional privacy and versatility for a home office, entertainment area, or extra living space. Don't miss this rare assignment sale opportunity designed for a client closing in June 2026, a true gem that perfectly blends luxury, functionality, and community charm. (id:60626)
Exp Realty





