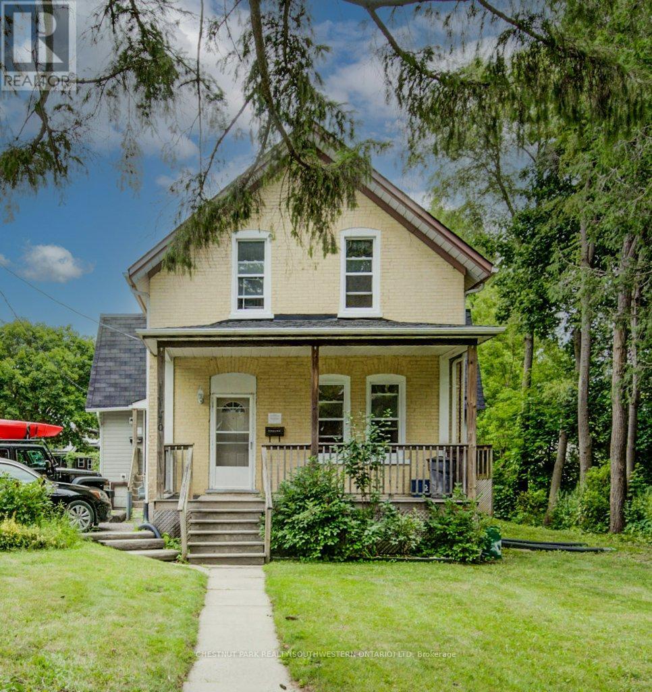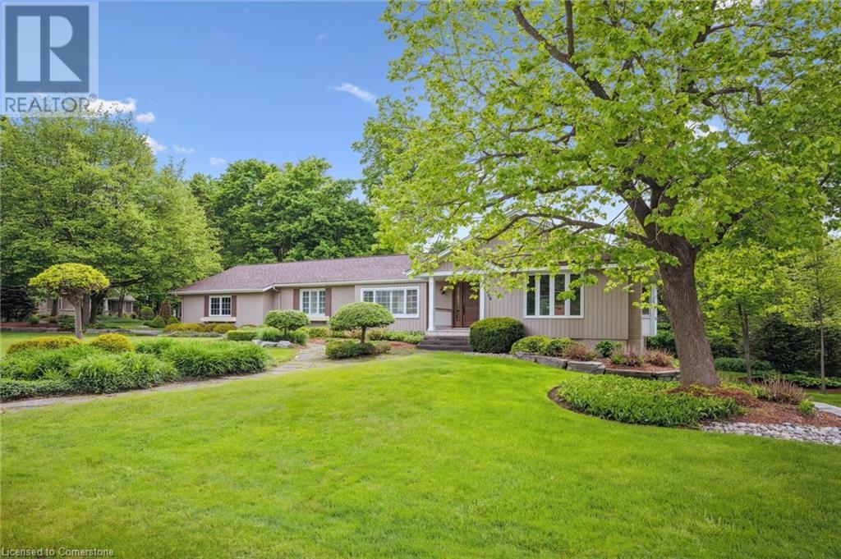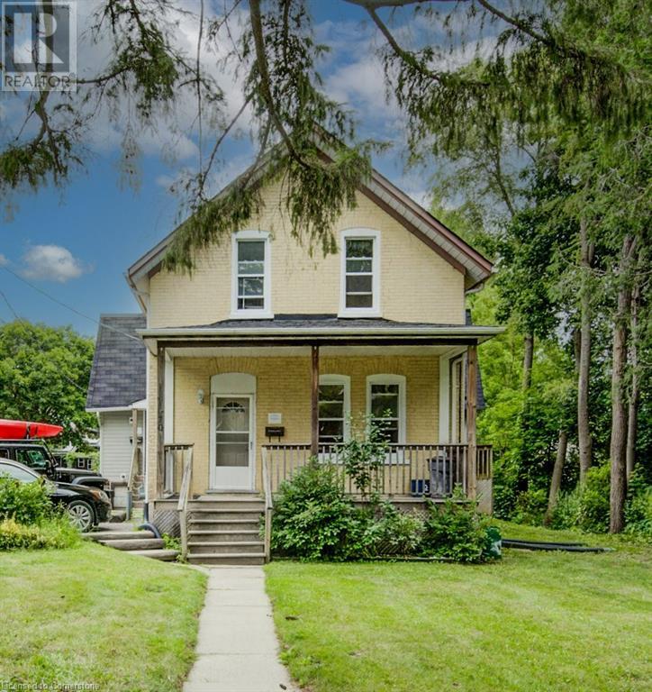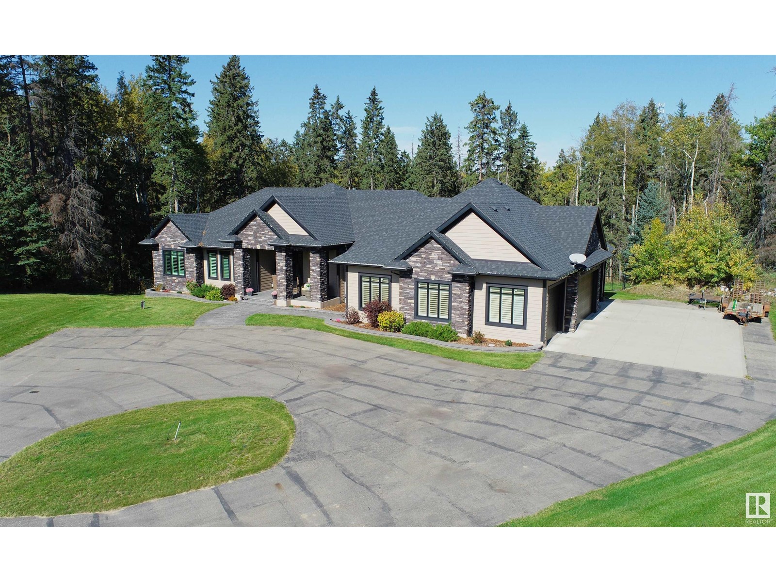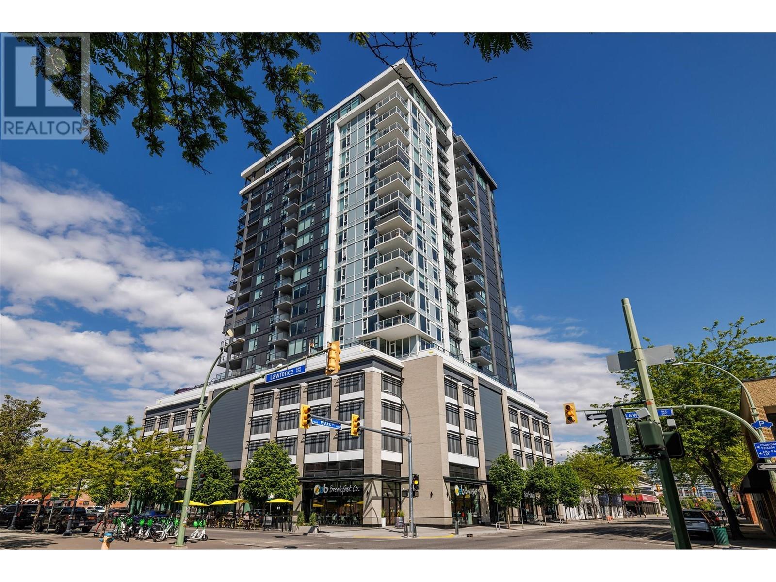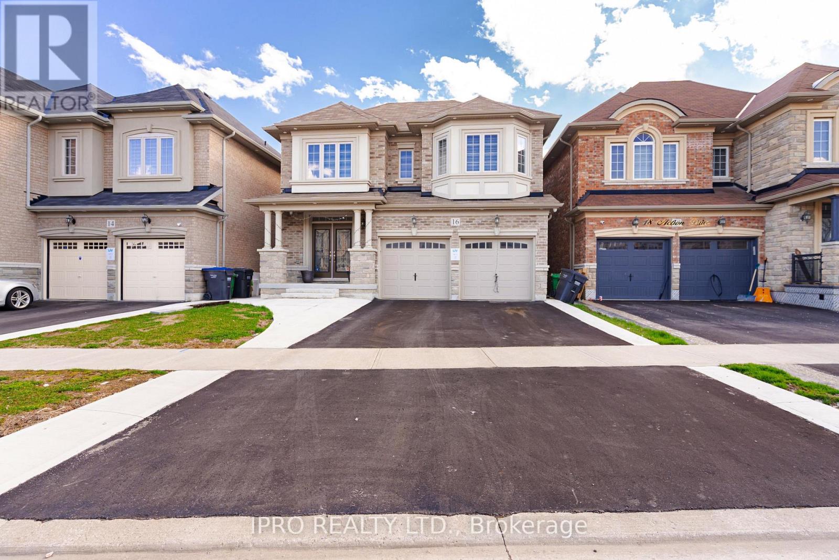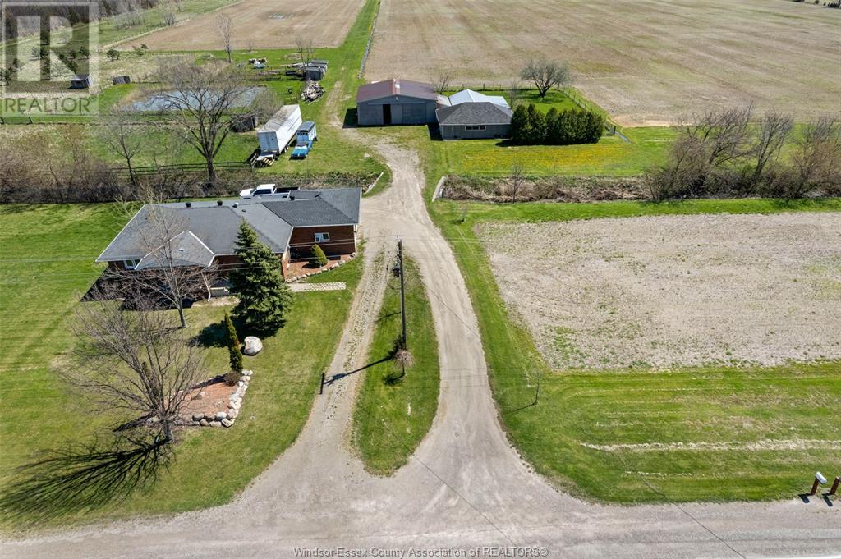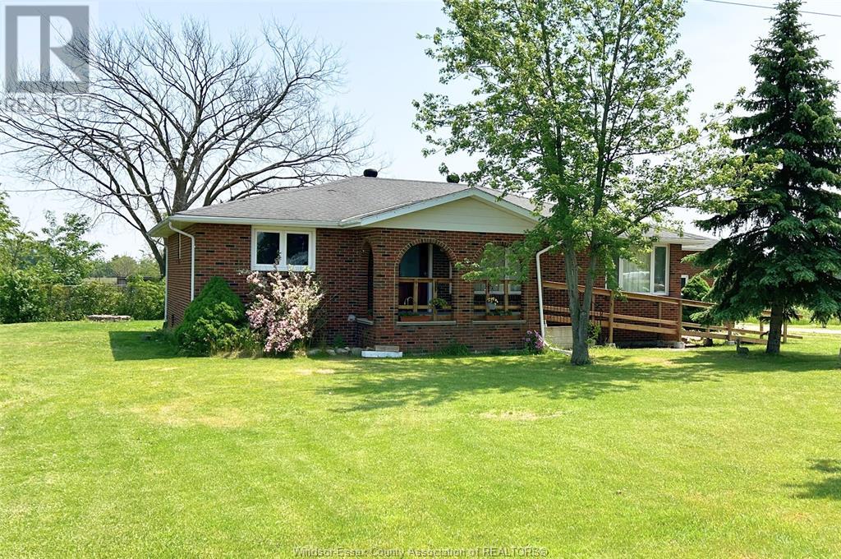70 William Street W
Waterloo, Ontario
A truly exceptional opportunity to own a distinctive and income-generating property in one of Waterloos most desirable neighbourhoods. Perfectly positioned in the vibrant Westmount/Uptown area, this property features four fully self-contained two-storey homeseach individually metered for hydro, gas, and water. The front unit is a charming 3 bedroom, 1-bathroom century home with classic character and some updates. It includes a spacious layout, laundry in the basement, and is currently vacantideal for owner occupancy or setting market rent. This detached home also features a newer furnace and central air conditioning for added comfort. The remaining three semi-detached units, built in 1978, are fully tenanted. All tenants pay their own utilities, including water, making for a truly turnkey, low-maintenance investment. In total, the property offers over 12 bedrooms, 7 bathrooms, and 5 dedicated parking spacesproviding flexibility and strong income potential. Located just a six-minute walk to the Willis Way LRT station and steps from Uptown Waterloos shops, restaurants, schools, entertainment, and services, this property delivers exceptional walkability and long-term value. Whether you're looking to live in one unit while renting the others, grow your portfolio, or secure a rare holding in a blue-chip location, this is a unique opportunity that rarely comes to market. (id:60626)
Chestnut Park Realty(Southwestern Ontario) Ltd
536 Oxbow Road
Waterloo, Ontario
Park-Like Luxury - on almost a Half-Acre lot in One of Waterloo’s Most Desired Neighbourhoods! If you've been waiting for that special home — the one with space, privacy, curb appeal, and a truly unbeatable location — this is it. Nestled on a gorgeous corner lot, with just under half an acre, in Colonial Acres, this beautifully maintained home offers nearly 4,000 sq ft of bright, open living space in one of Waterloo’s most prestigious communities. This home’s stunning curb appeal makes a lasting impression. There’s Lots of room for parking with an extra-long driveway and oversized double garage. Inside, you’ll find sun-filled rooms, rich hardwood flooring, heated ensuite floor, and a fantastic layout. The gourmet kitchen is the heart of the home, designed for both everyday cooking and entertaining. You’ll love the flow into the family room and the four-season sunroom, which brings the outdoors in, with natural light and views of the lush, private yard. Boasting three fireplaces throughout the home, adding warmth and character. Whether you’re curling up with a book, hosting a dinner party, or just relaxing, this home delivers comfort in style. The landscaped backyard feels like your own private retreat — quiet, secluded, and beautifully maintained. There's a large deck perfect for summer BBQs in the sun. Surrounded by nature, yet just minutes from top schools, shopping, restaurants, and the St. Jacobs Farmers’ Market. Originally built as a three-bedroom home, the layout was modified for more flexible living, but can easily be converted back if desired — a perfect fit for growing families, downsizers, or anyone needing versatile space. Imagine living in a neighbourhood where pride of ownership is obvious, and surrounded by like-minded neighbours who value peace, privacy, and a strong sense of community. This home offers a rare blend of space, style, and location. Note: Some Images have been digitally altered /virtual staging has been used in some photos. (id:60626)
Red And White Realty Inc.
1150 Queen Street W
Mississauga, Ontario
Don't miss out on a rare opportunity to own a move-in-ready 4-bedroom 2-car garage home in the prestigious Lorne Park neighbourhood at an affordable price! This home has lots of perks to offer. Attached only at the garage wall, this Detached (linked) house offers over 2,800sq.ft.of total living space (1,994 sq.ft. main living area + 814 sq.ft. of finished basement), four bedrooms, four bathrooms, separate laundry room on the main floor, large finished basement, and ample parking space including 2-car garage and a large driveway that can accommodate four cars. Its bright and airy kitchen features quartz countertops, all stainless steel appliances, a spacious pantry closet, a kitchen island with a custom food-safe water-resistant maple butcher block countertop, and a walkout to a spacious deck on a large yard with mature trees. This beautifully updated, carpet-free home has engineered hardwood floors on the main and upper levels, a custom-built, reconfigurable bookshelf unit in the living room (currently used as a home office), and a custom-built, easily reconfigurable closet system in all bedrooms. The spacious primary bedroom features his and her closets, as well as a 4-piece en-suite bathroom. The large finished basement boasts a 3-piece bathroom, a cold room, and ample space for a sitting area, an exercise area, a play area, and an office or storage space. Other upgrades in the house include double-glazed, sound-reducing windows (installed in 2019), reinforced attic insulation (installed in 2021), smart home features, a whole-home water softener and filtration system, and a humidifier. Located in a high-demand school district, within walking distance to lakefront parks, trails, Lorne Park plazas, including restaurants, upscale food market, local neighbourhood amenities, and a few minutes' drive to Clarkson and Port Credit GO Stations and QEW. ** This is a linked property.** (id:60626)
Search Realty
70 William Street W
Waterloo, Ontario
A truly exceptional opportunity to own a distinctive and income-generating property in one of Waterloo’s most desirable neighbourhoods. Perfectly positioned in the vibrant Westmount/Uptown area, this property features four fully self-contained two-storey homes—each individually metered for hydro, gas, and water. The front unit is a charming 3 bedroom, 1-bathroom century home with classic character and some updates. It includes a spacious layout, laundry in the basement, and is currently vacant—ideal for owner occupancy or setting market rent. This detached home also features a newer furnace and central air conditioning for added comfort. The remaining three semi-detached units, built in 1978, are fully tenanted. All tenants pay their own utilities, including water, making for a truly turnkey, low-maintenance investment. In total, the property offers over 12 bedrooms, 7 bathrooms, and 5 dedicated parking spaces—providing flexibility and strong income potential. Located just a six-minute walk to the Willis Way LRT station and steps from Uptown Waterloo’s shops, restaurants, schools, entertainment, and services, this property delivers exceptional walkability and long-term value. Whether you're looking to live in one unit while renting the others, grow your portfolio, or secure a rare holding in a blue-chip location, this is a unique opportunity that rarely comes to market. (id:60626)
Chestnut Park Realty Southwestern Ontario Limited
Chestnut Park Realty Southwestern Ontario Ltd.
12 Greenwich Heath Nw
Calgary, Alberta
Welcome to 12 Greenwich Heath NW — the only move-in-ready brownstone available in Calgary’s sought-after Upper Greenwich community. This isn’t just a home, it’s a lifestyle.Set along the tranquil edge of the Greenwich canal, this modern brownstone blends timeless East Coast charm with contemporary West Coast flair. Classic brick architecture meets a sleek, modern interior designed by award-winning Michelle Vant Erve, creating a rare combination of tradition and trend.Step through the grand foyer and into a layout built for flexibility and elegance. On the entry level, a custom mudroom and a bright flex space await—perfect for a home office, gym, or even a fourth bedroom. A private elevator whisks you effortlessly between levels, making this home ideal for aging in place or multi-generational living.Upstairs, the open-concept living area is flooded with natural light and offer canal views. An electric fireplace anchors the space, while the chef-inspired kitchen features premium appliances, a waterfall island, an upgraded range hood, an induction cooktop, and custom built-in dining cabinetry that makes entertaining a breeze. Step out onto your spacious deck and enjoy Calgary’s four seasons with style and ease.Retreat to the top floor where a bonus loft and built-in wet bar set the stage for unforgettable evenings, capped by rooftop patio sunsets—complete with hot tub rough-in. Every detail, from the epoxy-finished heated double garage to the air conditioning and hardscaped front landscaping, has been thoughtfully selected for comfort, convenience, and beauty.With no condo fees, a park and tennis courts right across the street, and the Calgary Farmer’s Market just minutes away—not to mention easy access to the mountains—this is the ultimate lock-and-leave lifestyle without compromise.Refined. Relaxed. Ready for you. (id:60626)
Century 21 Masters
#2 53120 Rge Road 15
Rural Parkland County, Alberta
Executive Walkout Bungalow & Attached Quad Garage (56x28, infloor heat, 220V, H&C water, 11&12’ ceiling) on 2.02 acres in The Views at Willow Peak subdivision, 9km west of Stony. 2954 sqft (+ full basement) home w/ central AC, 9’ ceilings, Control4 home media centre, RO water & many high-end features throughout. Living room w/ double-sided fireplace. Gourmet kitchen w/ two-tier eat-up island, Sub-Zero fridge, Wolf range w/ pot filler, coffee station & walk-through pantry. Owner’s suite w/ deck access, double-sided fireplace, walk-in closet & 6-pc ensuite w/ hydro-thermal massage tub & steam/rain shower w/ body jets. Also on the main: 2nd bedroom, laundry room w/ sink, 4-pc bath, large mudroom & 2-pc bath off garage entrance. Downstairs: 2 bedrooms w/ 5-pc Jack & Jill ensuite, family room w/ gas fireplace, rec room w/ full wet bar & wine cellar, theatre room, gym & 2-pc bath. Outside: deck, patio, hot tub; fully fenced, secured w/ cameras & powered gate to the paved drive. Private location 5 min to town. (id:60626)
Royal LePage Noralta Real Estate
1215 Shankel Road
Oshawa, Ontario
Welcome To 1215 Shankel Road, Gorgeous 4 Bedroom Detached Home Nestled In Brand New Kingsview Ridge Subdivision Built By Treasure Hill Homes. Nearly 4000 Sf Of Open Concept Living Space, Beautiful Light And Flow Throughout All Floors, Including Finished Basement. Each Bedroom Paired With An Ensuite Bathroom For Your Growing Family's Needs, Functional Upper Floor Media Loft, Superior High Quality Builder Finishes, 2 Car Garage & Private Backyard. (id:60626)
RE/MAX West Realty Inc.
1588 Ellis Street Unit# 2009
Kelowna, British Columbia
Discover Sub-Penthouse luxury in the heart of downtown Kelowna. Welcome to ELLA, where elevated design meets urban convenience. Perched on the 20th floor, this 2 bedroom plus den, 2.5 bath sub-penthouse showcases breathtaking lake, city, and valley views. Thoughtfully upgraded with over $140K in custom features including Control4 automation, remote powered blinds, and a stunning floor-to-ceiling fireplace, this residence offers the best in modern living. The chef’s kitchen boasts integrated appliances, quartz countertops, a Marvel beverage fridge, and an expansive island with seating for 4. Entertain effortlessly in the open-concept living and dining areas, or take the party outdoors on your 19'x11' covered terrace, complete with infrared heaters, privacy screens, a wall mounted tv and panoramic vista views. The spacious primary suite features a walk-through closet and a spa-inspired 5-piece ensuite with heated floors, a soaker tub, and a glass enclosed shower. A private den with built-in desk, a second bedroom with full ensuite bath, and premium extras including 3 secure parking stalls and 2 lockers. This truly is the complete package. Prime location, located steps to Kelowna’s top dining, shops, Waterfront Park, and the marina. (id:60626)
Unison Jane Hoffman Realty
16 Action Drive
Brampton, Ontario
Beautiful and private detached lot featuring approx. 4,000 sq.ft. of living space. Premium paid for ravine lot. Approx. $120,000 spend on upgrades. 4 bedroom with bright and spacious legal rentable basement, separate entrance through backyard and enclosure. Huge recreational area in the basement, can be used as a second bedroom. Second floor laundry. Concrete work done on driveway - wraps around to the backyard. 2 car built-in garage features EV charging port. Primary bedroom has his and hers closet and 5 piece bathroom. Custom closets throughout the second floor bedrooms. 2 garage openers - can be operated from phone. 4 secuity cameras with 1 TB storage. Camera doorbell. Custom glass insert in front door. Don't miss out on this opportunity. (id:60626)
Ipro Realty Ltd.
3856 Trelawny Circle
Mississauga, Ontario
Welcome To 3856 Trelawny Circle, A Charming Detached Home Nestled On A Quiet, Family-Friendly Cul-De-Sac In The Highly Sought-After Lisgar Community Of Mississauga. This Beautifully Maintained Residence Offers Approximately 2,000 Sq.Ft. Of Functional Living Space, A Detached Two-Car Garage, And Driveway Parking For Two Additional Vehicles. The Main Floor Welcomes You With A Bright Formal Living Room Featuring A Bay Window Overlooking The Front Yard, And French Doors Leading Into A Separate Dining RoomAn Ideal Setting For Family Gatherings And Entertaining. The Custom-Designed Kitchen (2015) Is A Chefs Dream, Showcasing VPL Flooring, Pot Lights, A Large Centre Island, And Premium Built-In Appliances Including A Sub-Zero Refrigerator And A Built-In Wolf Coffee Machine. Thoughtfully Designed From Top To Bottom, This Kitchen Also Provides Direct Access To The Private Backyard. Adjacent To The Kitchen, The Cozy Family Room Features A Gas Fireplace And A Serene View Of The Landscaped Yard. A Convenient Main Floor Laundry Room And A 2-Piece Powder Room Complete This Level. Upstairs, The Primary Suite Offers A Walk-In Closet And A Beautifully Renovated 4-Piece Ensuite (2023), While Two Additional Bedrooms Share A Recently Updated 3-Piece Main Bath (2023). The Unfinished Basement Presents Endless Potential To Create Additional Living Space Tailored To Your Needs. Set On A Pie-Shaped Lot Surrounded By Mature Trees And Gardens, This Home Offers Tranquility While Being Walking Distance To Schools, Parks, Trails, And Transit. Just Minutes From Meadowvale GO Station, Major Highways, And All The Amenities Mississauga Has To Offer, This Is A Rare Opportunity To Own A Turnkey Property In An Unbeatable Location. Dont Miss Your Chance To Call This Home. (id:60626)
Royal LePage Real Estate Associates
278 County Rd 27 East
Kingsville, Ontario
Seeking tranquility, open space, and endless possibilities? This hobby farm spans over 48 acres and features various outbuildings and a charming brick-to-roof ranch house. With a fully finished basement, the residence offers nearly 3,000 sq ft of living space, including 3+2 bedrooms, 2 full baths, and a spacious 2-car garage. The home boasts updated windows, a new roof, doors, and efficient geothermal heating and cooling. The scenic grounds include approximately 80 sugar maple trees, a 50' x 50' pond with depths up to 19 feet, and ample farm space perfect for a hobby farm or equestrian activities, complete with 4 stalls and pasture areas. Conveniently located within walking distance of the Belle River Golf Club and Gosfield North Public School, this property also offers over 41 acres of tiled, workable land (rented for the 2024 season). An absolute must-see for those seeking rural charm and serenity. (id:60626)
Remo Valente Real Estate (1990) Limited
278 County Rd 27 East
Kingsville, Ontario
Seeking tranquility, open space, and endless possibilities? This hobby farm spans over 48 acres and features various outbuildings and a charming brick-to-roof ranch house. With a fully finished basement, the residence offers nearly 3,000 sq ft of living space, including 3+2 bedrooms, 2 full baths, and a spacious 2-car garage. The home boasts updated windows, a new roof, doors, and efficient geothermal heating and cooling. The scenic grounds include approximately 80 sugar maple trees, a 50' x 50' pond with depths up to 19 feet, and ample farm space perfect for a hobby farm or equestrian activities, complete with 4 stalls and pasture areas. Conveniently located within walking distance of the Belle River Golf Club and Gosfield North Public School, this property also offers over 41 acres of tiled, workable land (rented for the 2024 season). An absolute must-see for those seeking rural charm and serenity. (id:60626)
Remo Valente Real Estate (1990) Limited

