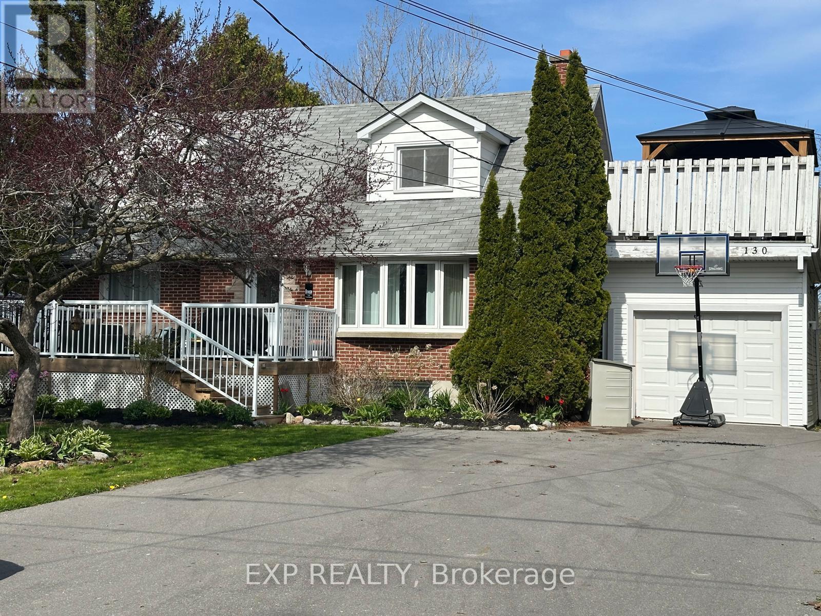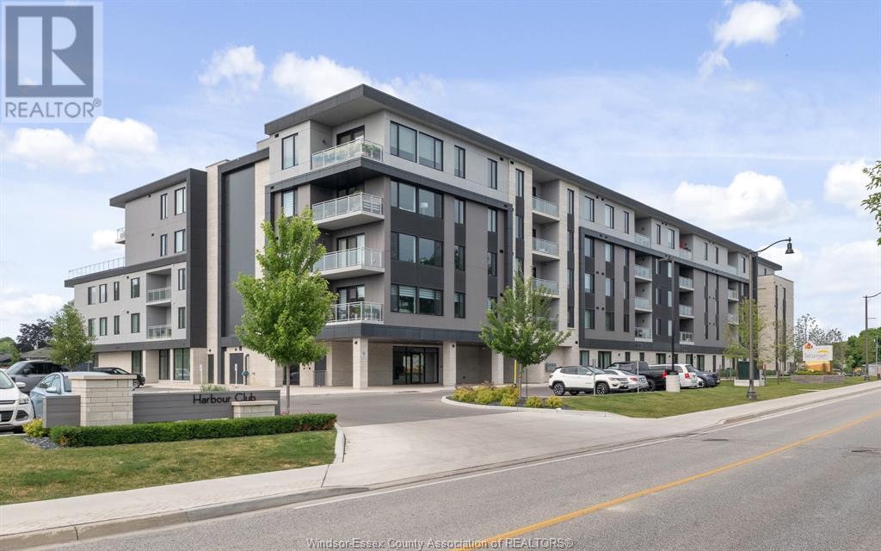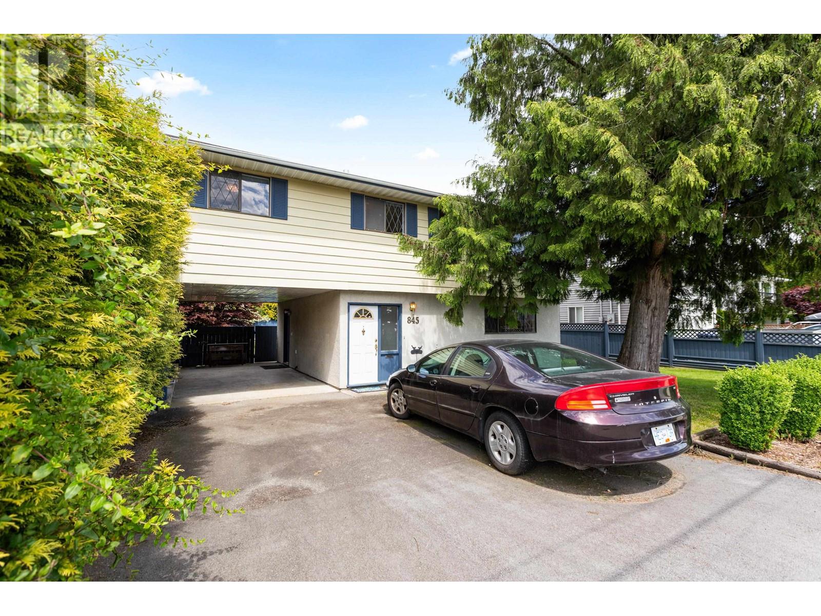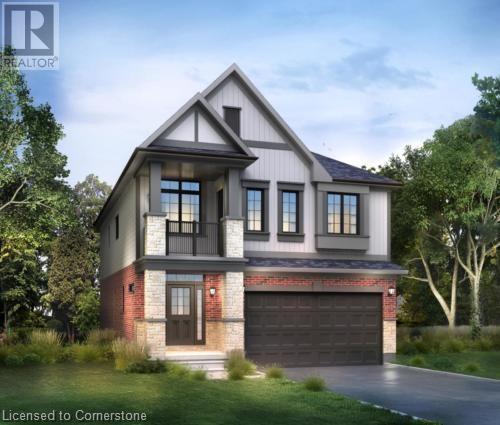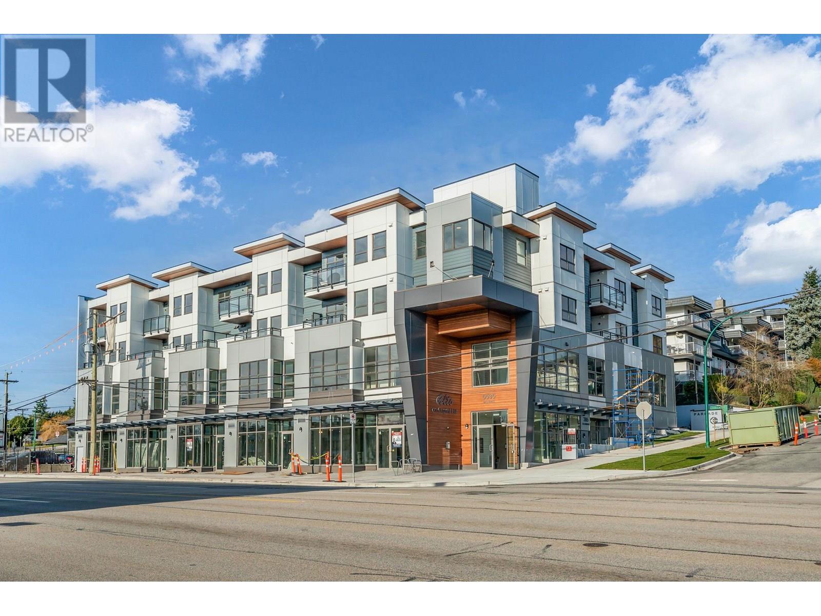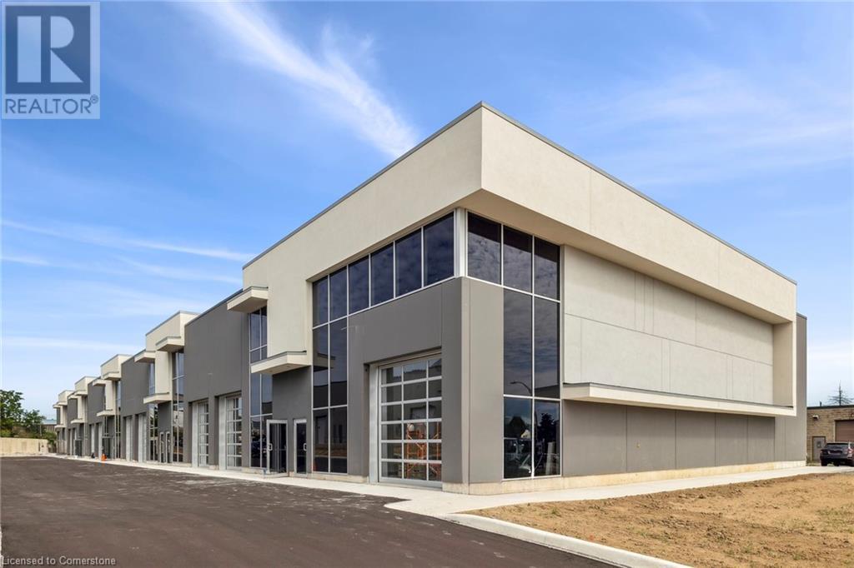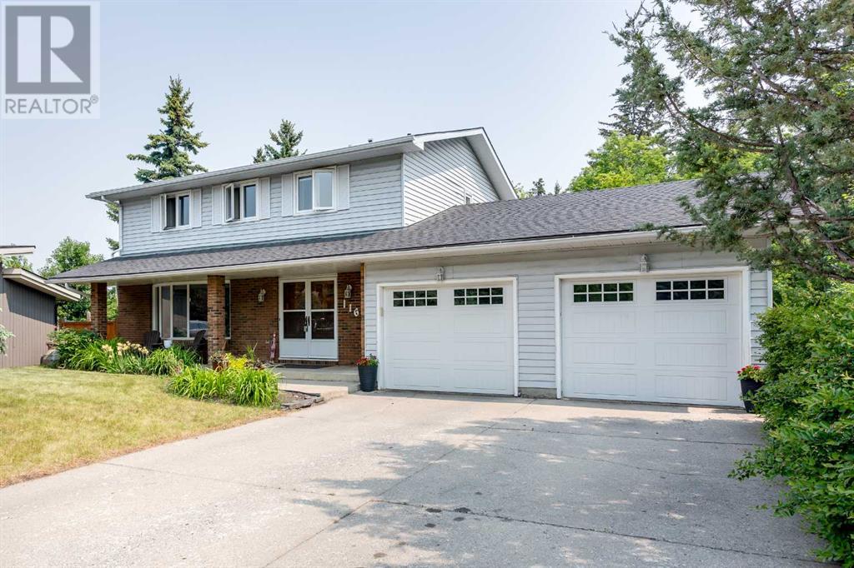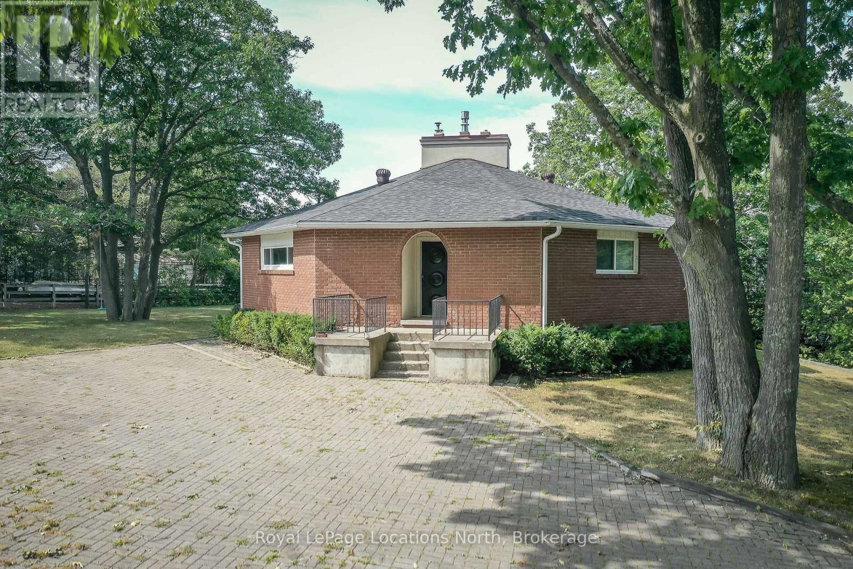4665 Pemmican Trail
Mississauga, Ontario
Totally Renovated Home Ready To Move In And Enjoy! Prime Mississauga Location In Highly Desired Neighbourhood. Great Curb Appeal. Cozy 3 Bd In Family Friendly Neighbourhood With W/O To Private Backyard . Finished Basement With Gas Fireplace. Upgraded Kitchen, Bathrooms, Flooring, Potlights, Baseboards, Front Door And Garage Door. Close To Major Highways, 403, 401, Schools, Shopping, Park Square One. Photos were taken before the existing tenant moved in. (id:60626)
Homelife Landmark Realty Inc.
130 Tremaine Street
Cobourg, Ontario
A legal triplex just steps from Lake Ontario. Hear the gentle waves from the front door and enjoy stunning lake views from the upper unit. This property offers a unique blend of lifestyle and income potential, live in one unit and rent the other two for a rent-free lifestyle. Nestled on a quiet street, this spacious 67.81 x 202 ft lot features a huge backyard backing onto Cobourg Creek, with each unit offering its own outdoor space. The attached garage provides parking and storage with direct access to the main unit, and the ample driveway parking ensures convenience for all. Perfect for families or savvy investors, this multi-generational investment is situated in a prime location near downtown Cobourg's amenities. Dont miss this exceptional opportunity to own a legacy property! Many Of Cobourg Finest Amenities Are Just Minutes Away - Including Its Historic Downtown With Its Boutique Shops, Restaurants, And Entertainment; Cobourg Harbour And Cobourg Beach. (id:60626)
Exp Realty
14400 Tecumseh Road Unit# 301
Tecumseh, Ontario
Located in the waterfront condominium community of Harbour Club in Tecumseh, Ontario, this never lived-in 2-bedroom, 2-bath condo offers luxurious living in a boutique building. The condo features exquisite finishes and customizations, including upgraded tile flooring, custom accent walls, and premium wall finishes. Thousands of dollars have been invested in high-end lighting features, allowing each room to be fully illuminated or dimmed for perfect ambiance. Additional highlights include Cambria Annica quartz countertops, custom Italian-made and imported high gloss cabinetry, a custom ""Peau De Beton"" imported Italian fireplace feature wall, built-in kitchen appliances, concrete feature walls, and custom automatic blinds. Experience the pinnacle of luxury living at Harbour Club. (id:60626)
Deerbrook Realty Inc.
845 Prairie Avenue
Port Coquitlam, British Columbia
ATTENTION First Time BUYERS or those looking to MOVE UP from a Townhome to a Detached PROPERTY with a generous size YARD ! Now's YOUR chance with this 3 Bed, 2 Bath 1771 SQ FT Bsmt Entry ONE owner HOME on a 7729 SQ FT Lot. Great opportunity to create some sweat EQUITY with this AFFORDABLE offering. Conveniently LOCATED within in MINUTES to all levels of Schools, Restaurants, Shopping, Nature Trails, Golf Course & so much MORE ! Bring the FAMILY, plant your roots & create lasting MEMORIES here! Come SEE for YOURSELF what this has to OFFER, call your REALTOR today to schedule a viewing & take advantage of this AMAZING opportunity ! (id:60626)
RE/MAX Lifestyles Realty
338 Canada Plum Street
Waterloo, Ontario
Ask about our current Promo of $66,000 for our 36ft lots. To be built by Activa. The Summerpeak Model - starting at 2,399sqft, with double car garage. This 3 bed, 2 bath Net Zero Ready home features taller ceilings in the basement, insulation underneath the basement slab, high efficiency dual fuel furnace, air source heat pump and ERV system and a more energy efficient home! Plus, a carpet free main floor, granite or quartz countertops in the kitchen, 36-inch upper cabinets in the kitchen, plus so much more! Activa single detached home come standard with 9ft ceilings on the main floor, principal bedroom ensuite, larger basement windows (55x30), brick to the main floor. siding to bedroom level triple pane windows and much more. (id:60626)
Peak Realty Ltd.
Royal LePage Wolle Realty
101 5535 Hastings Street
Burnaby, British Columbia
This incredible C2-zoned 768 SF unit in NORTH BURNABY's PRESTIGIOUS CAPITOL HILL AREA offers an UNMATCHED OPPORTUNITY to create your dream business from a BLANK CANVAS. With HIGH CAR TRAFFIC and MAXIMUM EXPOSURE, this versatile space is ideal for businesses including RESTAURANTS, MEDICAL CLINICS, HEALTH SPAS, GYMS, PILATES STUDIOS, CAFÉS, PROFESSIONAL OFFICES, RETAIL STORES, BEAUTY SALONS, DAYCARES, and PET SERVICES. The shell condition allows you to design and build your business EXACTLY as you envision it. Located in one of the BEST NEIGHBOURHOODS in North Burnaby, this PRIME AREA ensures your business will THRIVE. Whether opening a RESTAURANT, PHOTOGRAPHY STUDIO, TAILOR SHOP, OPTICAL STORE, FLORIST, or CUPCAKE SHOP, this space provides the PERFECT ENVIRONMENT. Secure this RARE OPPORTUNITY to establish your business in a prime, C2-zoned location. CONTACT US TODAY to learn more and start building your entrepreneurial dream! (id:60626)
Ocean City Realty Inc.
24 Ditton Drive Unit# 3
Hamilton, Ontario
Brand new construction, micro-bay condominiums for sale. Great location in the Red Hill Business Park, quick access to highways and commercial amenities. Micro-bay units offer owners a highly functional property with above-market features: drive-in loading, 24' clear height and approximately 484 SF mezzanine included. Already 60% sold. (id:60626)
Colliers Macaulay Nicolls Inc.
54 Fay Road
East Ferris, Ontario
Nestled at 54 Fay Road, this upgraded 2018 executive-style home offers the perfect balance of convenience and seclusion. With 3 comfortable bedrooms and 2 modern bathrooms, this slab on grade home boasts a striking kitchen outfitted with quartz countertops, sleek black stainless-steel appliances, and a spacious walk-in pantry. The primary suite is a true retreat, featuring dual walk-in closets and a luxurious ensuite complete with a double sink vanity, walk-in shower, and deep soaker tub. The living room showcases electric blinds and a gorgeous propane stone fire place. A spacious front porch welcomes you, while the expansive backyard invites relaxation with a covered deck, fire pit, and scenic trails winding through over 3 acres of peaceful landscape. The impressive 30' x 30' garage features vaulted ceilings, radiant in-floor heating, and a loft area ideal for both storage and hobbies. Just a 7-minute drive to Northgate Shopping Centre and a mere one-minute walk to Trout Lakes beach and water access, this home offers the best of both worlds: urban convenience paired with the tranquility of nature. Whether you're enjoying your morning coffee on the porch or exploring nearby trails, 54 Fay Road is a rare gem that blends comfort, space, and lifestyle in one stunning package. Many recent updates from 2023/2024 include expansion of kitchen cupboards & counter, cabinets in laundry room, water softener system, leaf guards on eaves, back filled extension of the backyard, fire pit install, and many more upgrades to enjoy. (id:60626)
Revel Realty Inc. Brokerage
116 Varsity Green Bay Nw
Calgary, Alberta
Welcome to this well-maintained family home nestled in the heart of Varsity Estates. Situated on an expansive 11,800+ sq ft lot on a quiet cul-de-sac, this rare gem offers a peaceful retreat surrounded by mature trees, lush landscaping, and direct siding onto a serene golf course—complete with a custom privacy wall for ultimate seclusion.Step inside to discover a spacious and sun-filled main floor featuring a large living room with a beautiful bay window, a dining room and an inviting office/atrium space at the rear with wall-to-wall windows. The eat-in kitchen is ready for your design with easy access to the backyard, garage, laundry room and 2-piece powder room. Just off the kitchen is another family room with sliding doors to the back deck. Upstairs you'll find four bedrooms, along with the main 4-piece bathroom. The massive primary bedroom has double closets and a 3-piece ensuite. The basement is unfinished and waiting for that right person to transform it. This home does not lack for storage space. A double attached garage and an extra-long driveway provide parking for up to 6 vehicles—perfect for hosting guests or multi-vehicle households. Enjoy the unbeatable location close to schools, scenic pathways, parks, playgrounds and shopping—all while living in one of Calgary’s most prestigious and family-friendly neighbourhoods. Don’t miss your chance to own a slice of Varsity Estates—where location, lot size, and lifestyle come together. (id:60626)
Maxwell Canyon Creek
3433 Mary Anne Cres
Colwood, British Columbia
2008 Custom Built Home is Situated on top of a peaceful Colwood ridge overlooking the Westshore valley. Main residence offers 4 Bedrooms and 3 Bathrooms, and there is a 2 bedroom suite on the lower level with it's own entrance. Featuring high end finishings such as marble tile and solid oak flooring throughout, Crown Molding, vaulted ceilings, custom chefs kitchen with quartz countertops and stainless steel appliances, Master bedroom offers a 5-piece spa-like ensuite, SmartPad surround sound system, and much more! The exterior of the home two large covered balconies with wonderful views, fully landscaped yard with double garage currently used as living space. There is a detached workshop in the backyard and plenty of parking for vehicles or an RV. Located close to Royal Bay beach, Royal Bay Secondary School, playgrounds, parks, Olympic View Golf Course, and convenient shopping close by. Under Court Conduct of Sale. Measurements by CMC Media, to be verified by Buyer if deemed relevant. (id:60626)
Pemberton Holmes Ltd.
10 Sunset Court
Wasaga Beach, Ontario
Premium Riverfront Location! Features Unique all Brick 1564 sq.ft. Octagon home on a private and picturesque Riverfront lot in Wasaga Beach. Enormous 44'x233'(over 1/2 Acre) lot would allow room to expand, or build ginormous garage, granny suite, or large pool. Main floor features vaulted ceilings, living room with gas fireplace and a walkout to concrete multi-family size deck overlooking a tiered riverfront, with water views and incredible sunsets, lovely kitchen, large Dining area, 3 generous bedrooms, and a 6pc Bathroom. Full finished walkout Basement offers large Family Room with Slate Pool Table (included), Bedroom, Bathroom, Laundry area, and Large concrete Toy Storage Room with walkout to riverside patio & tiered breakwalls leading to river & dock. Steel Breakwall has been reinforced/tied-back. Near shopping and restaurants and short drive to Collingwood & the Blue Mountains. Located on a quiet cul-de-sac with Schoonertown Parkette at your backyard. The Provincial Park Trails at your doorstep too! A short walk or bike ride and you're at the sandy beaches and Provincial Park/Beach Area 4. (id:60626)
Royal LePage Locations North
104 545 Marine Dr
Ucluelet, British Columbia
Turn-Key Oceanview Vacation Rental at The Ridge - Welcome to this immaculately maintained two-bedroom, two-bathroom ground-floor condo at The Ridge—a rare opportunity to own a fully equipped, turn-key vacation rental ready to welcome guests for the upcoming season. Whether you prefer to self-manage or enlist a vacation rental company, this home offers both flexibility and immediate income potential. Lovingly cared for by its original owners, the condo has seen minimal rentals and shows very little wear and tear. The spacious interior boasts an open floor plan with ten-foot ceilings, floor-to-ceiling windows, and stunning panoramic views of the Pacific Ocean visible from nearly every room. Both the living room and primary bedroom open onto ocean view patios, offering a front-row seat to breathtaking sunsets and coastal scenery. Crafted with quality and character, the home features beautiful cedar posts, edge-grain fir trim, and warm maple cabinetry. On cooler evenings, cozy up by the propane fireplaces located in both the living room and the primary bedroom. Recent updates include a new fridge, cooktop, dishwasher, washer, and dryer, ensuring modern comfort and convenience. With an impressive Airbnb rating of 4.91, this property has received excellent reviews and enjoys a strong history of repeat guests. Its prime location puts you within walking distance of local shops, restaurants, and amenities, while Big Beach and the Wild Pacific Trail are just steps away. Whether you're searching for a peaceful retreat, an investment opportunity, or a bit of both, this charming condo at The Ridge offers the very best of coastal living. (id:60626)
RE/MAX Mid-Island Realty (Uclet)


