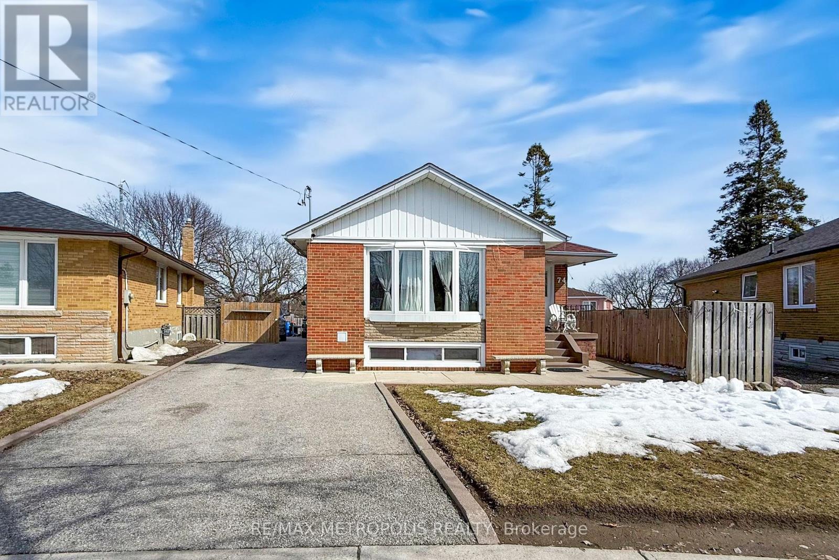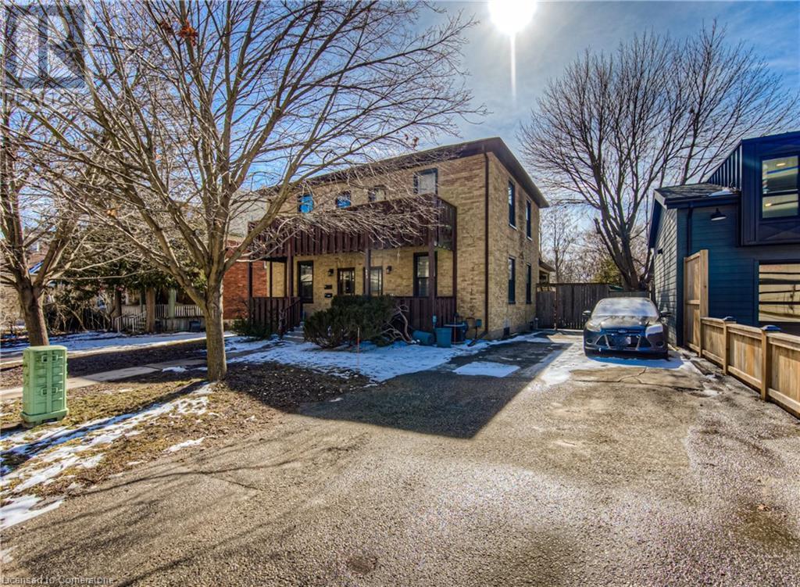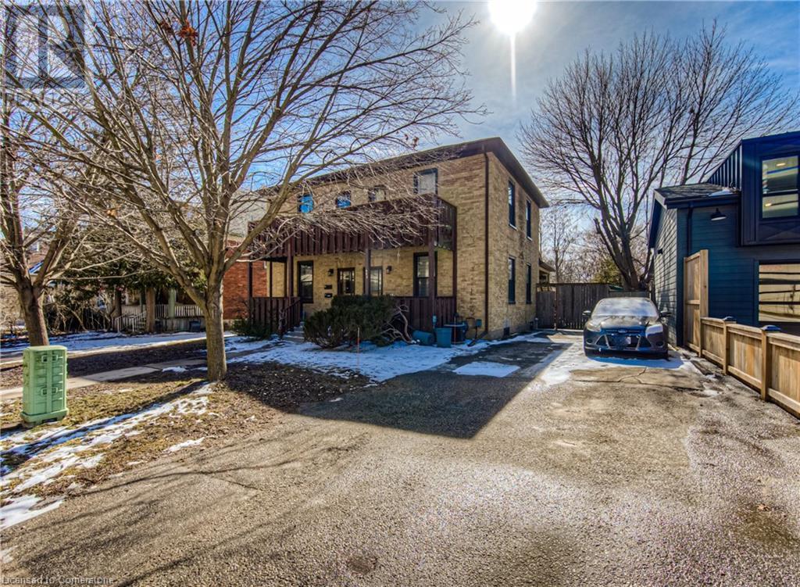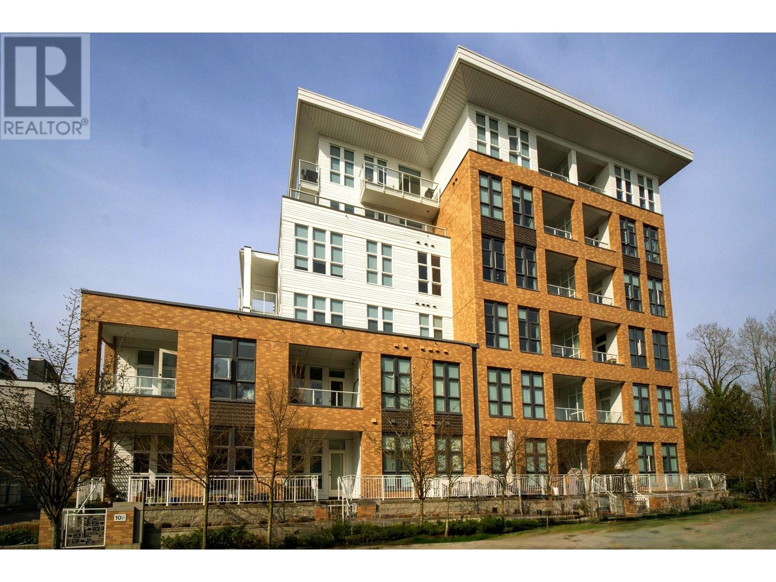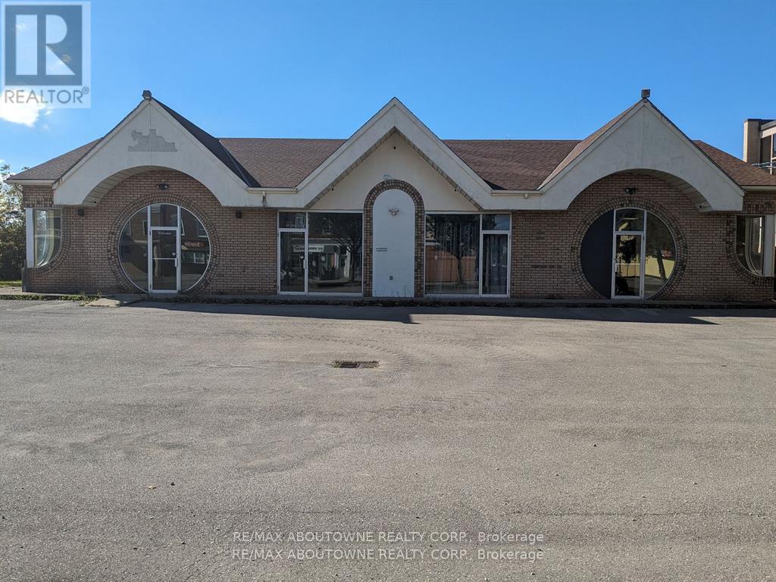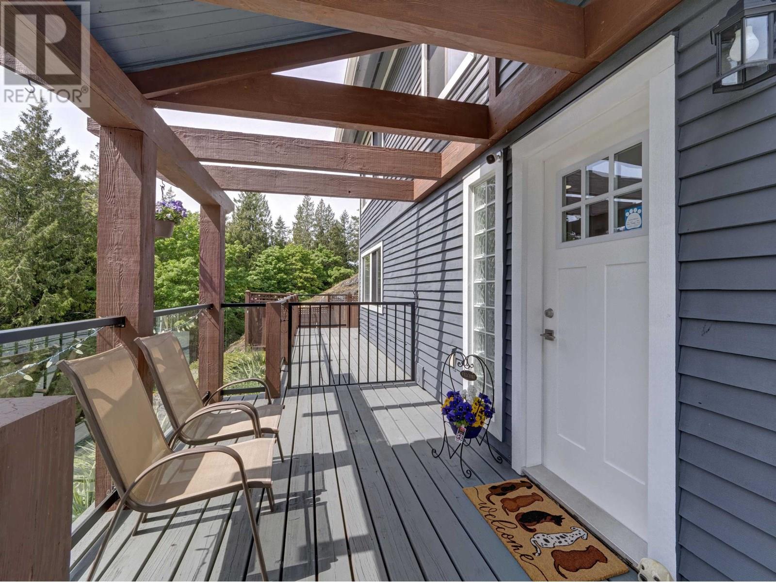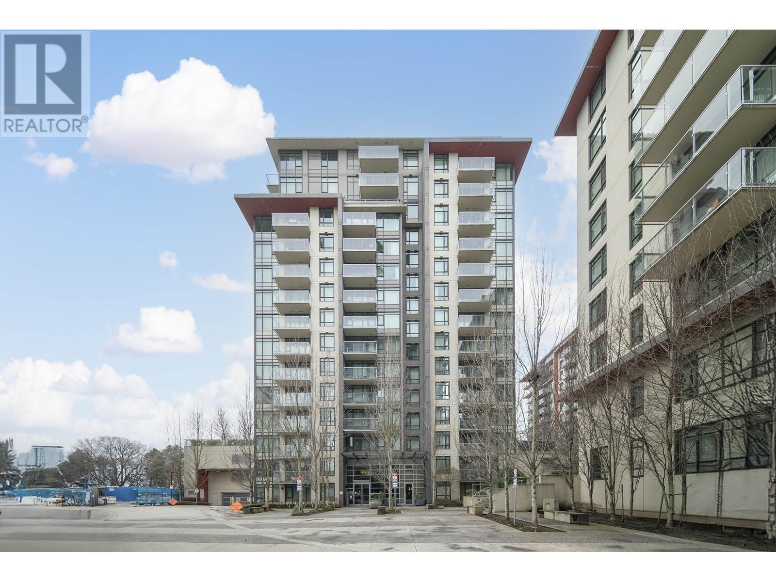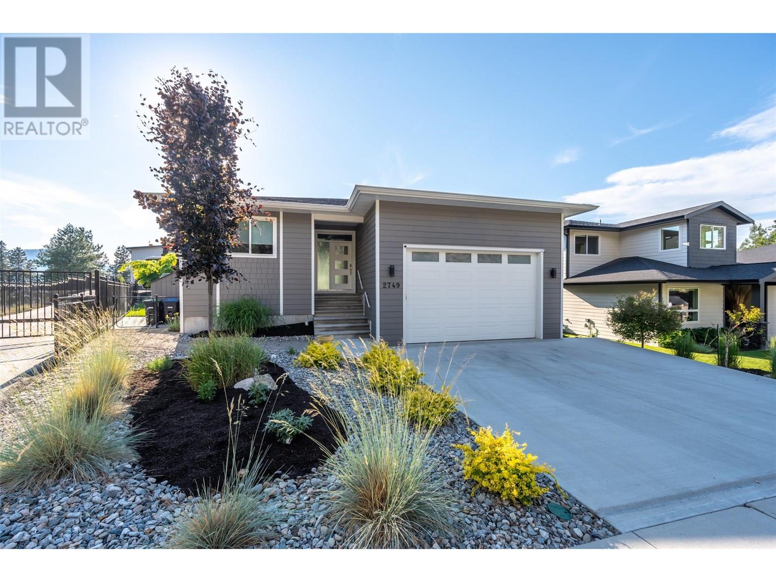3310 Greenbelt Crescent
Mississauga, Ontario
Welcome to 3310 Greenbelt Crescent, Mississauga a bright and spacious all-brick fully detached home nestled in one of Meadowvales most family-friendly and established neighborhoods. Tucked away on a quiet crescent with no sidewalk to shovel, this property offers excellent curb appeal and the perfect blend of comfort and convenience.Step inside to find a well-maintained home featuring a cozy family room with a fireplace, pot lights, and a walkout to a large deck perfect for entertaining or relaxing outdoors. The finished basement includes a generously sized rec room, an additional bedroom, a 3-piece washroom, laundry area, and ample storage space, offering plenty of room for growing families or guests.The surrounding community is a standout feature. Greenbelt Crescent is located in a peaceful and mature part of Meadowvale, known for its abundance of parks, walking trails, and tree-lined streets. You're just minutes from Lake Aquitaine Park, Meadowvale Town Centre, and excellent schools, making it ideal for families. Enjoy quick access to public transit, major highways (401/407/403), and nearby shopping, dining, and recreation options.Whether you're looking to settle down or invest in a growing neighborhood, this home checks all the boxes. Dont miss your chance to live in one of Mississaugas most desirable pockets. (id:60626)
Right At Home Realty
74 Wantanopa Crescent
Toronto, Ontario
Spectacular 3+2 Br Detached Bungalow. Completely separate 2 bedroom in-law suite in the basement with 2 separate entrance, this charming bungalow offers a spacious living area, a finished legal basement with 2 separate entrance, Two 3-piece washroom, and two additional bedrooms. There is huge potential for extra rental income, making it an excellent investment opportunity. Prime Location close to STC, centennial collage, UofT, shopping, parks, libraries, hospitals, 4 Parking Spots, 5 Garden Sheds, Steps to Transit, Minutes to 401, School. Situated in a quiet, family-friendly neighborhood, this home is perfect for those seeking comfort, convenience, and a vibrant community! (id:60626)
RE/MAX Metropolis Realty
2030 Governors Road
Hamilton, Ontario
Welcome to 2030 Governors Road, Copetown, ON- A fully remodeled, 4-Bed, 3-Bath retreat that seamlessly blends timeless country charm with a modern twist. This 2 storey, 2204 sq ft home is carpet-free with hardwood flooring throughout. On the main floor you will find an open concept Living-Kitchen-Dining Room with original exposed hand-hewn beams, custom fireplace, large island and sleek stainless steel appliances. Move into the games room complete with a second fireplace and sitting area. This main floor is ideal for both family time and entertaining company. The dedicated main floor office paired with flexible S2 zoning, will support many live-work options for both professionals and entrepreneurs. On the second floor you will find an expansive master suite linked to a spacious walk-in closet and luxurious ensuite. The two backyard facing bedrooms both feature a walkout onto a large private balcony. Additionally a fourth roomy bedroom and a full bathroom completes the second floor space. A detached 2 car garage with a 100 Amp panel and epoxy floors provides for a variety of storage, workshop or home-based business opportunities. Step outside into your own nature escape complete with an enclosed garden, a relaxing firepit, patio and deck - perfect for unwinding or hosting company. Water options include both well and cistern. Wired 6 camera security system installed. Just steps from public school bus pickup and drop-off, Copetown's General Store, the community centre, Oak Hill Academy and a short drive to both McMaster University and Waterloo's Architecture Campus. This move in ready gem offers unmatched comfort in a rural setting. Discover why Copetown is playfully known as the 'Hub of the Universe'. (id:60626)
Right At Home Realty
111-113 Joseph Street
Kitchener, Ontario
ATTENTION HOME BUYERS AND INVESTORS! Welcome to 111-113 Joseph St., Kitchener where opportunities abound. This legal triplex presents numerous possibilities. Presently with 3 great tenants or consider occupying one unit for yourself while utilizing the other two separately hydro-metered apartments to assist with your mortgage payments. Whether you're looking to support family members, secure a solid investment, or both, this property stands out in burgeoning Downtown Kitchener. But wait, there's more! Benefit from additional income generated by owned solar panels, it’s like having a fourth unit. All current tenants are open to staying. Some of the recent upgrades include… All new Windows (2023), Two New Furnaces (2022), Central Air in Unit 113 (2022) 3 Tub Surrounds & Tub Fixtures (2022) All new Electrical Panels (2022) Much of the Front Porch and Upstairs Balcony Replaced (2022) And let's talk location! Situated on quiet, one-way Joseph Street within the charming Victoria Park Heritage District, this property offers the perfect blend of tranquility and urban convenience. Just steps away from Kitchener's picturesque Victoria Park, you'll also find yourself in the heart of the action. Explore downtown Kitchener on foot, with shops, restaurants, nightlife, museums, and cultural venues like the Centre In The Square, all just a short stroll away. If you're part of the high-tech scene, you're in luck – major employers like Google, Communitech, D2L, and mor(see attached) (id:60626)
Royal LePage Wolle Realty
111-113 Joseph Street
Kitchener, Ontario
ATTENTION HOME BUYERS AND INVESTORS! Welcome to 111-113 Joseph St., Kitchener where opportunities abound. This legal triplex presents numerous possibilities. Presently with 3 great tenants or consider occupying one unit for yourself while utilizing the other two separately hydro-metered apartments to assist with your mortgage payments. Whether you're looking to support family members, secure a solid investment, or both, this property stands out in burgeoning Downtown Kitchener. But wait, there's more! Benefit from additional income generated by owned solar panels, it’s like having a fourth unit. All current tenants are open to staying. Some of the recent upgrades include… All new Windows (2023), Two New Furnaces (2022), Central Air in Unit 113 (2022) 3 New Tub Surrounds & Tub Fixtures (2022) All new Electrical Panels (2022) Much of the Front Porch and Upstairs Balcony Replaced (2022) And let's talk location! Situated on quiet, one-way Joseph Street within the charming Victoria Park Heritage District, this property offers the perfect blend of tranquility and urban convenience. Just steps away from Kitchener's picturesque Victoria Park, you'll also find yourself in the heart of the action. Explore downtown Kitchener on foot, with shops, restaurants, nightlife, museums, and cultural venues like the Centre In The Square, all just a short stroll away. If you're part of the high-tech scene, you're in luck – major employers like Google, Communitech, D2L, and mor (see attached) (id:60626)
Royal LePage Wolle Realty
205 6999 Cambie Street
Vancouver, British Columbia
CAMBRIA PARK by Mosaic is located in Cambie Corridor. This unit is a spacious 2bd, 2bth with a total area 1085 sqf and amazing 9'9 ceilings. It is on the second floor with NO unit above. 2 bedrooms are facing south to the Cambie park. It is built with efficient Heat Recovery Ventilation (HRV) system & floor radiant heating. Walking distance to bus stops, skytrain, shopping malls and Sir Winston Churchill Secondary. 1 parking included. open house on Sun , June 22 by appoinment only. (id:60626)
Magsen Realty Inc.
335 King Street
Welland, Ontario
Cap Rate 6.4 %. Downtown Mixed Use Centre zoned investment property in Welland, Ontario. Property currently offers 4,730 sq ft building with 23 parking spaces, 4 separate hydro meters, 5 bathrooms, 2 kitchens, building is also handicap accessible. Currently site is leased to one tenant with 5 year lease term. Great investment and development site with permission for 8-storey condo development or retirement home. (id:60626)
RE/MAX Aboutowne Realty Corp.
230 Bow Ridge Court
Cochrane, Alberta
This fully renovated walkout home in a quiet Cochrane cul-de-sac backs directly onto green space with gated access to the community sports field. Surrounded by lush landscaping, gardens, and curb-edged pathways, the 5-bedroom, 3.5-bathroom home offers nearly 4,000 sq ft of thoughtfully upgraded living space—including a fully finished basement designed for versatile indoor-outdoor living.The main floor blends warmth and function, centred around a striking double-sided stone fireplace linking the living and dining areas. The chef-inspired kitchen (2018) features granite counters, a 48” built-in KitchenAid fridge/freezer with ice and water, dual 30” Dacor wall ovens, a 36” Dacor gas cooktop, Bosch ultra-quiet dishwasher, Vent-A-Hood range, and a Panasonic Prestige microwave. Timeless cabinetry, under-cabinet lighting, and stylish finishes complete the space.Off the entry are two bright offices—perfect for remote work or creative pursuits. One was professionally customized in 2021 with built-in cabinetry and a quartz desk. Rich hardwood floors, large windows, and triple-pane exterior doors (2023) add to the home’s inviting feel. A front porch and powder room near the garage entry offer additional convenience.Upstairs, a vaulted bonus room creates a flexible family zone. The spacious primary suite includes a custom walk-in closet (2018) and a fully renovated ensuite with quartz double vanity, tiled shower, soaker tub, and heated floors. Two additional bedrooms share another beautifully updated full bath.The walkout basement adds in-floor heating, two more bedrooms, a full bathroom, and a kitchenette with under-counter fridge and built-in microwave. Step into the glass-enclosed sunroom (2019) through a 13' sliding door—perfect for morning coffee or quiet evenings overlooking the yard.Additional Features & Upgrades:Roof replaced (2021)Large triple pane windows and new exterior doors (2023), custom blinds & drapes throughout.Two high-efficiency Lennox furnaces with built-in dehumidifiers (2018)Two Comfort Aire 2.5-ton A/C units (2023)NTI condensing boiler & timed hot water recirculation (2018)Oversized insulated garage with 50,000 BTU Big Maxx heater.Widened driveway & rear gate walkway (2020)Curb-Ease concrete edging (2023) around yard.Keter Artisan 7x7 resin shed (2022)Whole-home speaker system with outdoor zones,Kenmore Elite washer/dryer with steam.Located steps from parks, pathways, and everyday amenities, this home combines high-end finishes with peace-of-mind upgrades—offering truly move-in-ready living in one of Cochrane’s most established communities. (id:60626)
Exp Realty
8362 Redrooffs Road
Halfmoon Bay, British Columbia
Private 1.53-Acre Oasis Near Welcome Beach. This 2,160 square ft south-facing home offers ultimate privacy, tasteful updates, and nature-filled surroundings. Freshly painted with new flooring, a remodeled kitchen, updated appliances, and 2 new bathrooms. Main level features a spacious guest suite with kitchen, large bedroom, and office/den. With generous natural light, serene views, an energy-efficient heat pump, and a refreshing ocean breeze, this home blends comfort and beauty in every season. Stunning landscaping, natural rock outcroppings, tranquil ponds, and serene sitting areas. A mature forest at the top of the property, with your own private trail, that backs onto the Welcome Woods trail system. Bonus features - workshop/bunkhouse, RV/boat parking, and zoning for second house. (id:60626)
Warning: Trying to access array offset on value of type bool in /home/welcomehomelondo/public_html/wp-content/plugins/realtypress-premium/public/templates/default/partials/property-result-list.php on line 188
WordPress database error: [You have an error in your SQL syntax; check the manual that corresponds to your MySQL server version for the right syntax to use near '' at line 1] SELECT * FROM wpcl_rps_office WHERE `OfficeID` =
Warning: Trying to access array offset on value of type bool in /home/welcomehomelondo/public_html/wp-content/plugins/realtypress-premium/public/templates/default/partials/property-result-list.php on line 189
Deprecated: explode(): Passing null to parameter #2 ($string) of type string is deprecated in /home/welcomehomelondo/public_html/wp-content/plugins/realtypress-premium/public/templates/default/partials/property-result-list.php on line 189
Warning: Trying to access array offset on value of type bool in /home/welcomehomelondo/public_html/wp-content/plugins/realtypress-premium/public/templates/default/partials/property-result-list.php on line 188
WordPress database error: [You have an error in your SQL syntax; check the manual that corresponds to your MySQL server version for the right syntax to use near '' at line 1] SELECT * FROM wpcl_rps_office WHERE `OfficeID` =
Warning: Trying to access array offset on value of type bool in /home/welcomehomelondo/public_html/wp-content/plugins/realtypress-premium/public/templates/default/partials/property-result-list.php on line 189
Deprecated: explode(): Passing null to parameter #2 ($string) of type string is deprecated in /home/welcomehomelondo/public_html/wp-content/plugins/realtypress-premium/public/templates/default/partials/property-result-list.php on line 189
1703 7368 Gollner Avenue
Richmond, British Columbia
South-west facing Sub-Penthouse in the renowned Carrera by Polygon - a collection of exclusive parkside apartment residences in Central Richmond. One of the best floor plans with no wasted space. This beautiful AIR-CONDITIONED corner unit features sleek Bosch appliances, quartz countertops and distinctive cabinetry, etc. Enjoy the breathtaking unobstructed OCEAN, mountain and green view from the 17th floor. Relax in a spa-inspired ensuite featuring a spacious walk-in shower with European style thermostatic controls, floating wood cabinets & marble flooring. Steps away from Richmond Centre, Skytrain Station, Minoru Park, Restaurants, Library, Future Minoru Complex with Aquatic Centre and much more. Tops school catchments.Showings available between 10:00AM to 2PM from Monday to Thursday. (id:60626)
Royal Pacific Realty (Kingsway) Ltd.
2749 Evergreen Drive
Penticton, British Columbia
Built by Brentview Developments in 2020, this wonderful home will suit your family's needs no matter what stage you're in. This incredible floor plan feels warm and inviting from the second you walk through the door. Primary suite with walk-in closet and a beautiful ensuite, complete with soaker tub, separate shower and motion sensor lighting, an office or bedroom, plus a laundry and living space built for entertaining round out the main floor. Downstairs, 3 more generously sized bedrooms, 2 ensuites and a rec room that awaits family movie nights and playtime. 9ft ceilings, dble garage, remaining warranty and more, all tucked into a no-thru street in one of Penticton's more desirable neighborhoods. (id:60626)
Royal LePage Locations West
Pt Lt 26 Concession 4 Road
Malahide, Ontario
If you have been looking for a productive piece of land to add to your landbase, then look no further. This farmland consists of approximately 100 acres, with approximately 55 highly productive workable acres. The remaining approximately 45 acres of bush is a potential income source, or a wonderful spot to roam and explore. The buyer of this land needs to own an existing farm operation and be able to qualify for an excess farm dwelling severance through Elgin County/Malahide Township. The current home, shop and approximately 2 acres will remain the property of the seller and the remaining farmland will become the property of the buyer. The taxes will be assessed at the time of severance. (id:60626)
RE/MAX Centre City Realty Inc.


