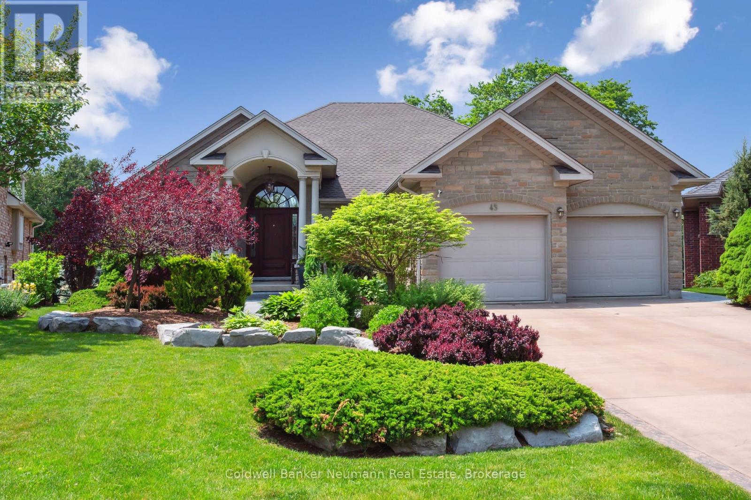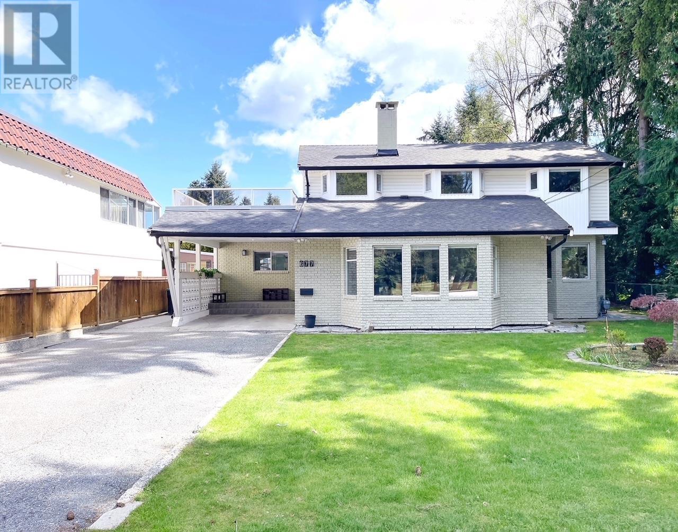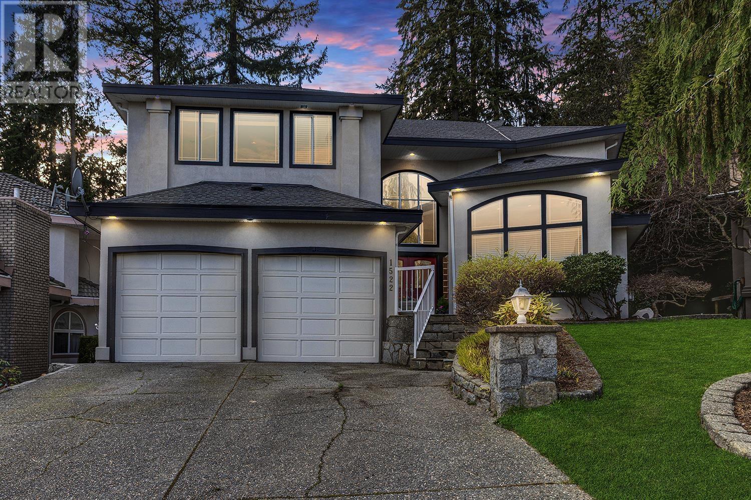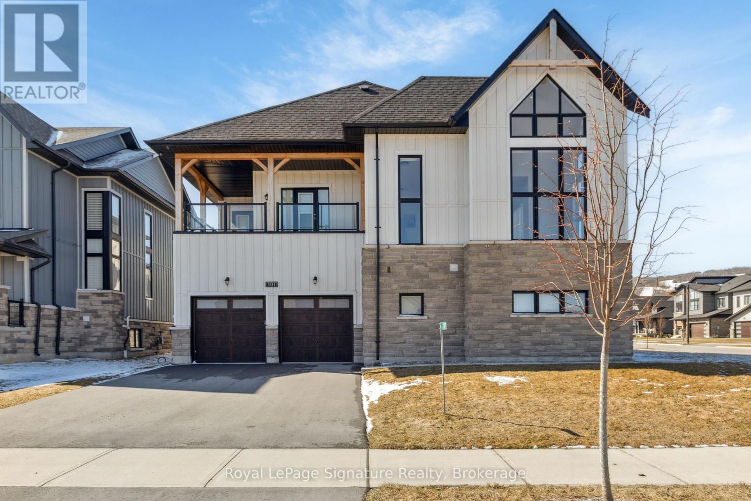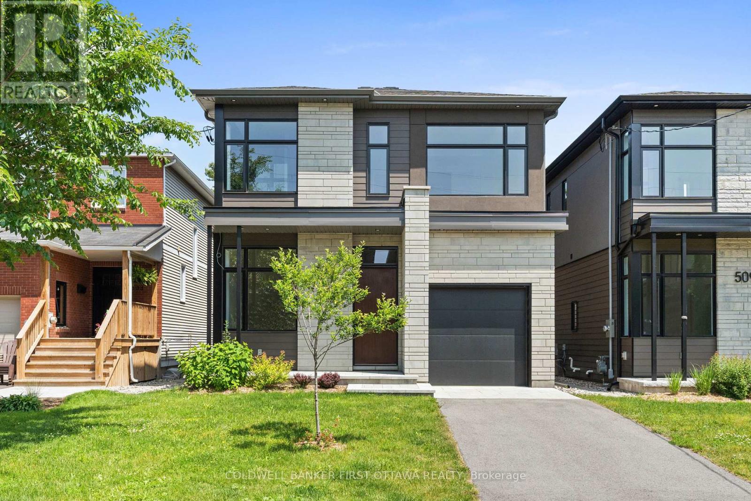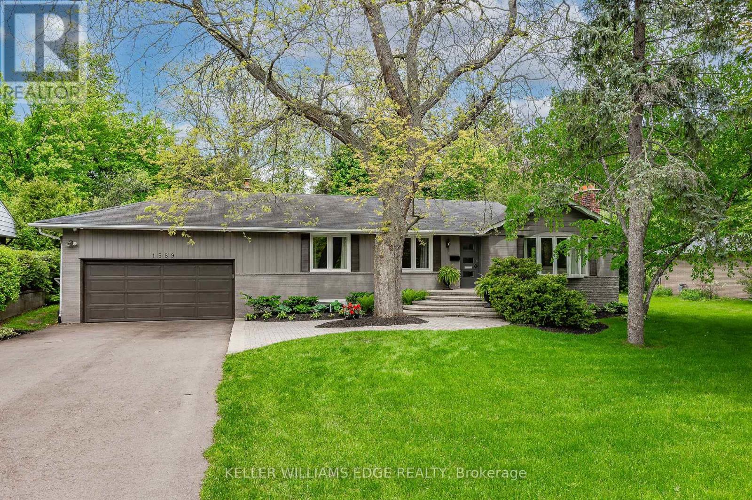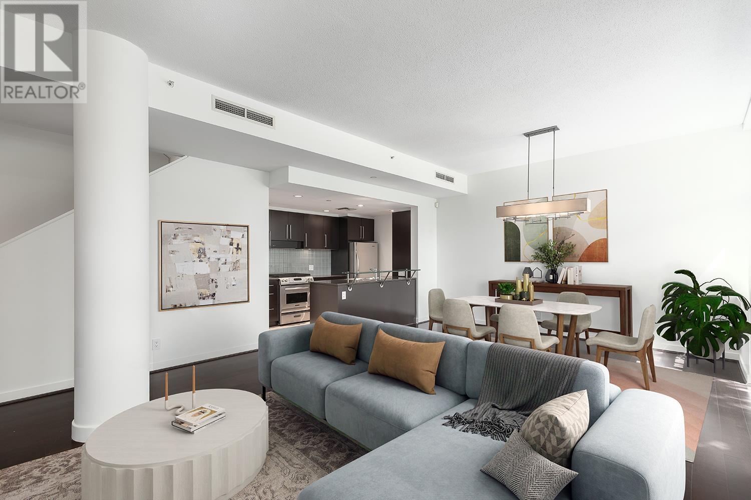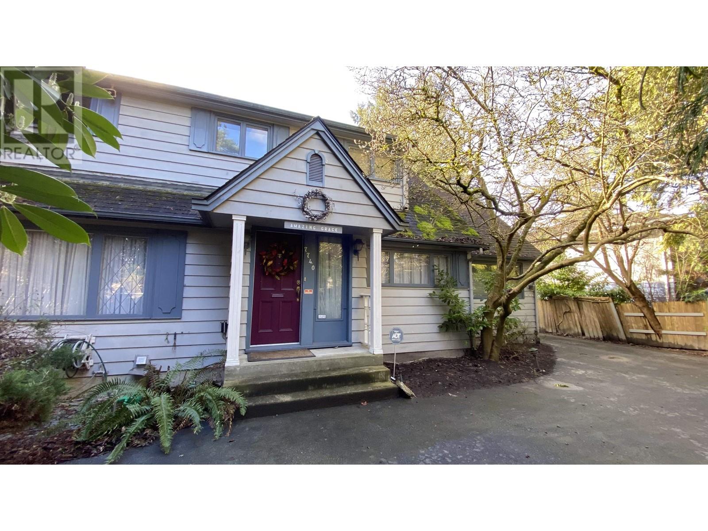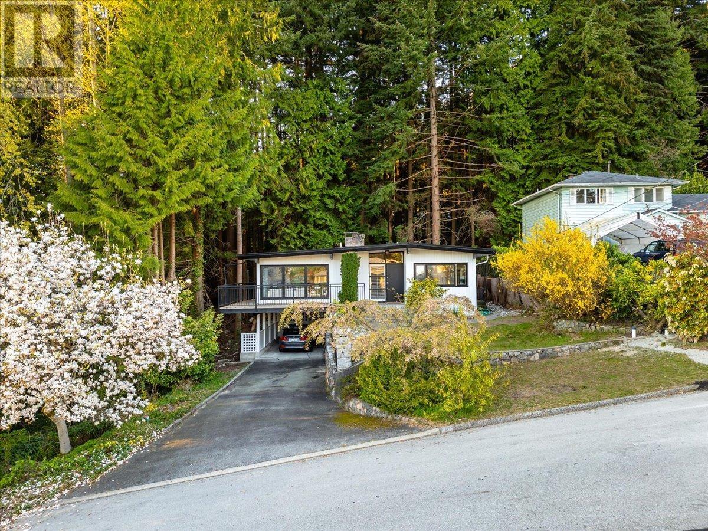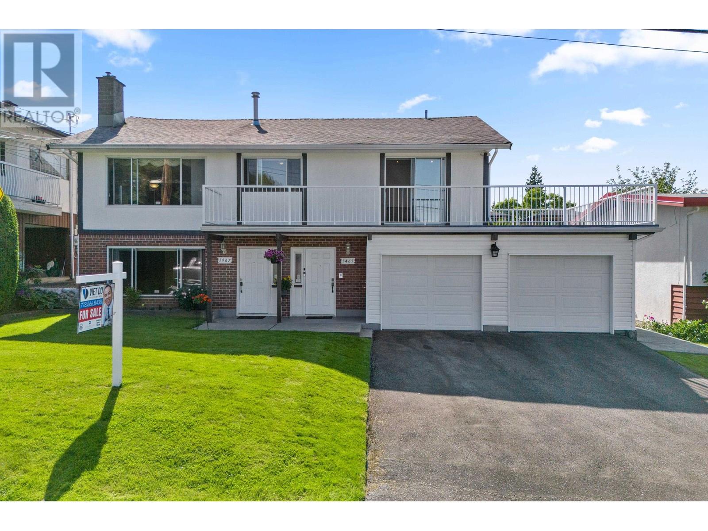45 Keys Crescent
Guelph, Ontario
Discover the epitome of luxury living at 45 Keys Crescent, a stunning custom-designed bungalow nestled in the coveted south end. This expansive 2,800 sq. ft. home offers 3 spacious bedrooms, 4 luxurious bathrooms, and a bright, open-concept layout that invites comfort and elegance. With soaring ceilings in the great room and meticulous custom millwork throughout, every corner of this home exudes sophistication and style.At the heart of the home, the gourmet kitchen is equipped with high-end appliances, perfect for culinary enthusiasts and entertaining guests. The main floor office provides an ideal space for remote work or quiet study. On one side of the home, you'll find the master suite a tranquil retreat complete with a large ensuite and a walk-in closet. The other two bedrooms are thoughtfully placed on the opposite side of the home, ensuring privacy and convenience for the entire family.Step outside and immerse yourself in a private oasis your very own spa-like backyard featuring a pristine pool. Surrounded by endless green space, this outdoor haven offers tranquility and natural beauty, with walking trails just beyond your fence. Over $500K in upgrades has transformed the home, including an incredible backyard renovation, a finished basement, and updated main bathroom.The finished basement is a true gem, offering a separate yoga studio with its own entrance, ideal for a home-based business, personal studio, or easily converted into a self-contained suite. Located on a quiet crescent with a large pie-shaped lot, you'll enjoy peace and privacy while being just minutes from all the amenities you need. Easy access to Highway 401 makes commuting a breeze. This is your opportunity to own a home where sophistication, functionality, and nature unite. Don't miss the chance to own this exceptional property. (id:60626)
Coldwell Banker Neumann Real Estate
677 Gatensbury Street
Coquitlam, British Columbia
Welcome to an extensively renovated residence in Central Coquitlam - a beautifully updated 5-bedroom, 3-bath home with 2,627 square ft of living space on a 6,776 square ft lot, perfectly situated directly across from picturesque Como Lake Park. Enjoy serene lake views and easy access to trails and fishing. The main floor features a cozy living room with a new electric fireplace, a modern kitchen, dining area that opens to a private fenced yard, two bedrooms, and a large laundry/mudroom. Upstairs are three generous bedrooms, including a vaulted-ceiling primary suite with ample storage. Bonus features include a lakeview sundeck, RV parking, and nearby schools, transit, and shops - all in a family-friendly area offering great lifestyle and long-term value. (id:60626)
Saba Realty Ltd.
1522 Whitebark Place
Coquitlam, British Columbia
Welcome to 1522 Whitebark Place an elegant 5-bed, 5-bath home nestled on a quiet cul-de-sac in prestigious Westwood Plateau. This 4,652 sq. ft. residence offers a spacious, sunlit layout with formal living/dining areas, a large kitchen with eating nook, and a cozy family room leading to a beautiful solarium. Upstairs features a generous primary suite with 5-piece ensuite plus 3 additional bedrooms and loft. The walkout basement includes a full suite, rec room, and two dens perfect for in-laws or rental income. Enjoy stunning panoramic views of Mt. Baker and ultimate privacy backing onto greenbelt. Double garage, 170 sq. ft. solarium, and a lush backyard oasis complete the package. A rare blend of space, serenity, and scenery. Click on virtual tour for more. (id:60626)
Royal LePage West Real Estate Services
101 Cattail Crescent
Blue Mountains, Ontario
Nestled in the desirable Blumont development, this meticulously crafted 6-bed, 5-bath home spans over 5,000 sq ft. This exquisite home seamlessly blends luxury, comfort, and elegance. Step inside to a grand open-concept design with soaring ceilings and beautiful wood beam accents. Thoughtfully designed with high-end finishes, it offers the perfect setting for entertaining and hosting guests. The fully custom kitchen is equipped with built-in Thermador appliances, a premium 48" chef-style range, double islands, two sinks, and two dishwashers, all seamlessly flowing into the living and dining areas.The spacious primary suite offers breathtaking hill views and a stunning ensuite, while each bedroom is generously sized and features direct ensuite access for ultimate convenience. Guest rooms open to a wraparound deck and private covered patios, enhancing outdoor relaxation. Two mid-level spaces provide flexibility for a home office, wine room, or game area. Additional highlights include professional surround sound, automated Hunter Douglas window treatments, custom cabinetry, a security system, and a finished basement with 9 ft ceilings complete with two bedrooms, a bathroom, and an oversized recreation area with a wet bar. Ideally located near walking trails, golf courses, and private ski clubs, this home also offers access to the Blue Mountain Village Association, including shuttle service, a private beach, and exclusive local perks. (id:60626)
Royal LePage Signature Realty
507 Edison Avenue
Ottawa, Ontario
On a tree lined street in prime Westboro, this NEW 5 BED/5 BATH HOME with den is where modern luxury meets timeless tradition. A Tanner Vine interior offering magazine quality finishes paired with a quality of craftmanship that is second to none ensures you will love where you live! A sun soaked main floor offers a spacious den plus an open concept floorplan featuring wide plank Canadian white oak floors throughout the living areas and kitchen. Highlighted by a massive center island, the kitchen is dressed in custom Irpinia millwork and complimented by high end, chef grade appliances. The second floor offers a laundry room, 4 bedrooms and 3 full bathrooms including the primary suite with his & her closets & stunning ensuite. Fully finished lower level offers a rec room, 5th bedroom and full bathroom. In this stunning home with custom everything and upgrades everywhere it is all about the details inside and out, top to bottom! Full TARION warranty. (id:60626)
Coldwell Banker First Ottawa Realty
4040 Triumph Street
Burnaby, British Columbia
WHAT AN OPPORTUNITY! Small Scale Multi Housing Unit (SSMUH) site-up to 6 units. DRIVE BY & SEE FOR YOURSELF! Level, south facing flat 50' frontage 6100 sq. ft. lot in THE BEST BLOCK in Burnaby Heights hands down! Walking distance to pre-schools (Franklin Community), elementary schools (Gilmore & Rosser), Catholic schools, fantastic parks (Lower McGill, Confederation Park including a well loved dog park), Heights trails with water views, plus stroll to (over 350) gourmet shops & restaurants galore, medical, dental & transit in this highly desirable area. 20 minute walk to Eileen Dailly Indoor Leisure Pool & Fitness Centre. Easy commute to SFU, BCIT, Downtown Vancouver & Barnet Marine Park, Burnaby Mtn. Conservation Area (watch the sunset), Port Moody etc. Livable, well laid out & cared for home with 2 bedrooms, 1 bath up. Partly finished basement. Garage is not used. No interior pictures due to property being tenant occupied. Excellent, cooperative, tenants. Need Notice to show inc. walking on the property. (id:60626)
Oakwyn Realty Ltd.
1589 Crediton Parkway
Mississauga, Ontario
Rare opportunity in Mineola East - This 3+1 bedroom, 2.5 bathroom bungalow with a double car garage sits on an expansive 100 x 175 foot lot. Set on a quiet cul-de-sac with a beautifully landscaped property that offers both privacy and charm. This home is move-in ready to enjoy or it can be the perfect canvas for your custom vision. The open concept kitchen is a chef's delight with granite countertops, granite breakfast island and stainless steel appliances featuring a gas cooktop and built-in oven. Just off the kitchen, the sunroom offers a bright and inviting seating area with large windows that overlook a backyard oasis complete with a fenced inground pool, multiple lounging areas, perfect for entertaining and even your own putting green. Mature trees surround the property providing exceptional privacy and a serene atmosphere.The home also features a separate basement entrance leading to a finished space with a bedroom, full bathroom, and a kitchenette - ideal for guests or in-law suite. Enjoy easy access to Lake Ontario, the harbour marina, yacht club, scenic waterfront trails, parks, and private golf courses. Located near some of Mississauga's top-rated schools and just a short drive to Toronto and Pearson Airport with convenient access to the QEW, 427, GO Station, and the upcoming LRT - a commuters dream. Also just minutes from the vibrant heart of Port Credit, home to excellent restaurants, boutique shopping and lively seasonal festivals. (id:60626)
Keller Williams Edge Realty
105 638 Beach Crescent
Vancouver, British Columbia
Where serenity meets functionality - welcome to this rarely available waterfront townhome at the highly desired Icon building in the heart of Yaletown. Featuring overheight ceilings with expansive windows, this 2 bed/2.5 bath + den ensures no wasted space. The main floor welcomes you with open living, dining, and a gas fireplace to complete the space. The kitchen is perfect for those who love to entertain with stainless steel appliances, ample storage and a gas stove. Walkout to your spacious private patio - great for summer BBQ's! Upstairs, you will find two bedrooms, a den/office, two bathrooms, and a balcony off the primary and den to enjoy morning coffees on while overlooking the park and mature trees. Centrally located, you are steps from the seawall and all Yaletown has to offer. 2 parking/1 locker. Pets & Rentals allowed. OPEN HOUSE: Saturday July 19th, 12-1:30pm (id:60626)
Stilhavn Real Estate Services
7740 Blundell Road
Richmond, British Columbia
BUILDERS/INVESTORS - This solid 4 bedroom, 3 bathroom home is in a prime central Richmond location. Good size rooms throughout this 3,026 sqft home. Situated on a 10,818 sqft lot. Triple garage with additional storage building. Bonus back lane access for RV or boat parking. Potential Townhome site for 4-6 units (or more with neighboring properties). Check with City of Richmond for details. Don't miss this opportunity. (id:60626)
Royal LePage Regency Realty
7850 Woodhurst Drive
Burnaby, British Columbia
Situated in the most tranquil large cul-de-sac neighbourhood in north Burnaby, level lot with south-facing backyard, and surrounded by tree-lined streets. Walking distance to Skytrain and next to golf course and running/biking trails. Inside, four spacious bedrooms upstairs, with main floor featuring a solarium, sunroom, and office with closet. Brand new renovations on kitchen with island, master bedroom ensuite and other bathroom, new flooring in sunroom, newly painted master bedroom, family room, and office, plus new zebra blinds and all window treatments. Maple hardwood floor throughout, with other updates: newer roof, exterior paint, driveway (2019), and new skylight and roof glass for sunroom (2021). Open house on Sat April 17 2:00 - 4:00. (id:60626)
Nu Stream Realty Inc.
868 Prospect Avenue
North Vancouver, British Columbia
Featuring a brand-new roof, fresh interior and exterior paint, and professionally permitted tree removal to enhance natural light, this beautifully updated 3-bedroom, 1.5-bathroom home is move-in ready. Ideally situated within the sought-after Montroyal Elementary and Handsworth Secondary school catchments, it´s just a short stroll to the elementary school and a quick walk or drive to the secondary school. Enjoy the best of North Shore living-just minutes from Grouse Mountain, scenic hiking and biking trails, and the vibrant shops and cafes of Edgemont Village and Westview Shopping Centre. Nestled beside the peaceful Sarita Park on two sides, the home offers exceptional privacy and a tranquil, green outlook that makes the backyard feel like your own private retreat. (id:60626)
Engel & Volkers Vancouver
5465 Abbey Avenue
Burnaby, British Columbia
Rare Opportunity in the Heart of Burnaby! Welcome to this stunning 5 BED + 2.5 BATH home, in one of Burnaby´s sought-after neighborhoods, where homes rarely come up for sale! Thoughtfully designed with a spacious wrap-around balcony, huge backyard, and located on a quiet, family-friendly street. Peaceful living minutes from the vibrant shopping, dining, and entertainment of Metrotown and Kingsway. Walking distance to Chaffey Burke Elementary, Moscrop Secondary, Burnaby Hospital, the Skytrain & Wesburn Park. Enjoy a close-knit community, and experience the best of both worlds-convenience & tranquility. Potential to build up to 6 units. (id:60626)
Stonehaus Realty Corp.

