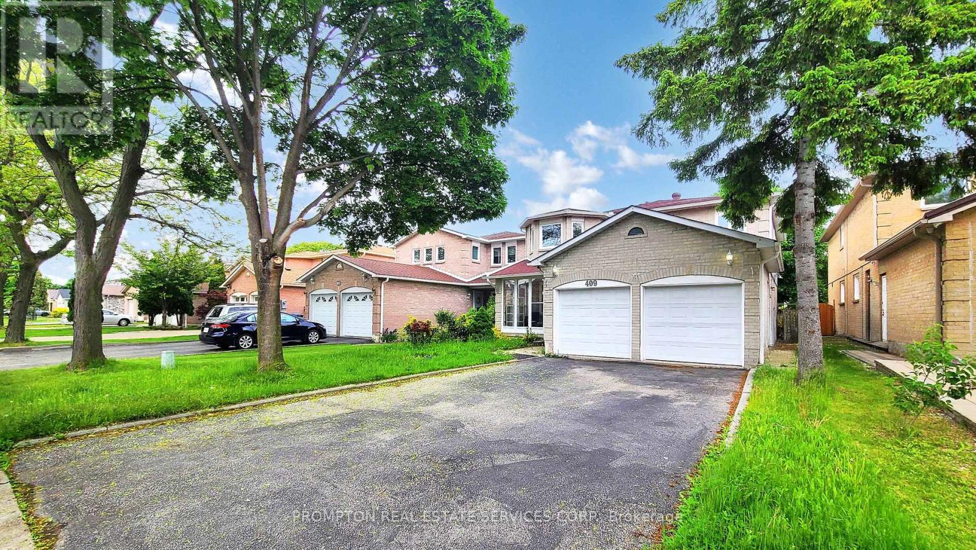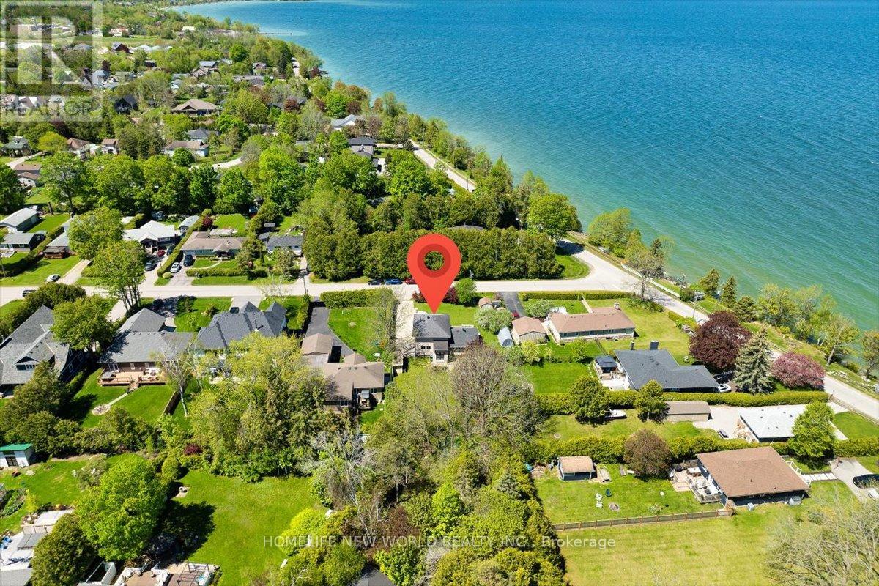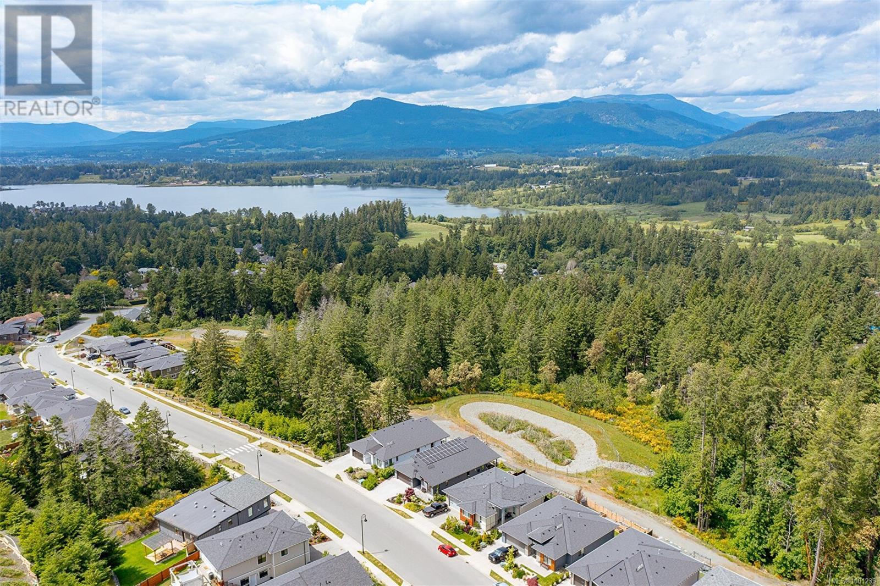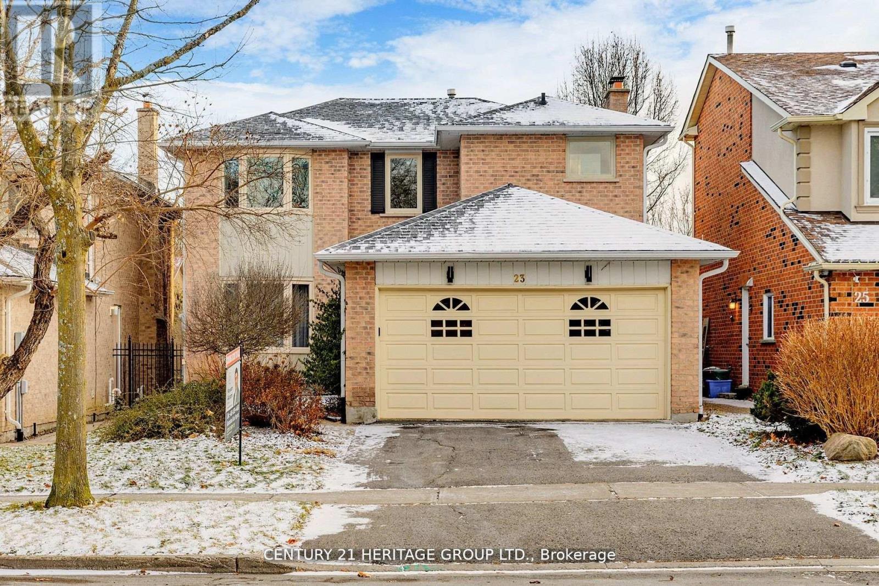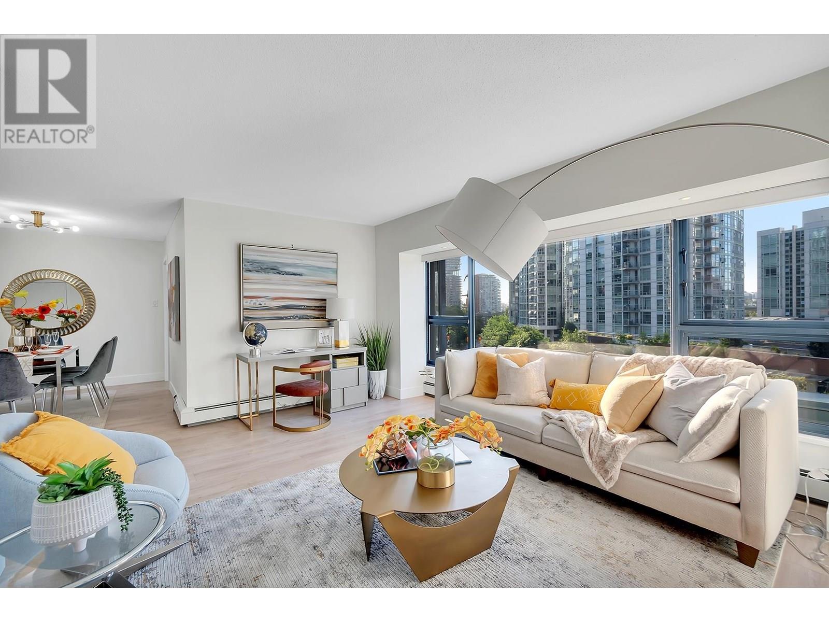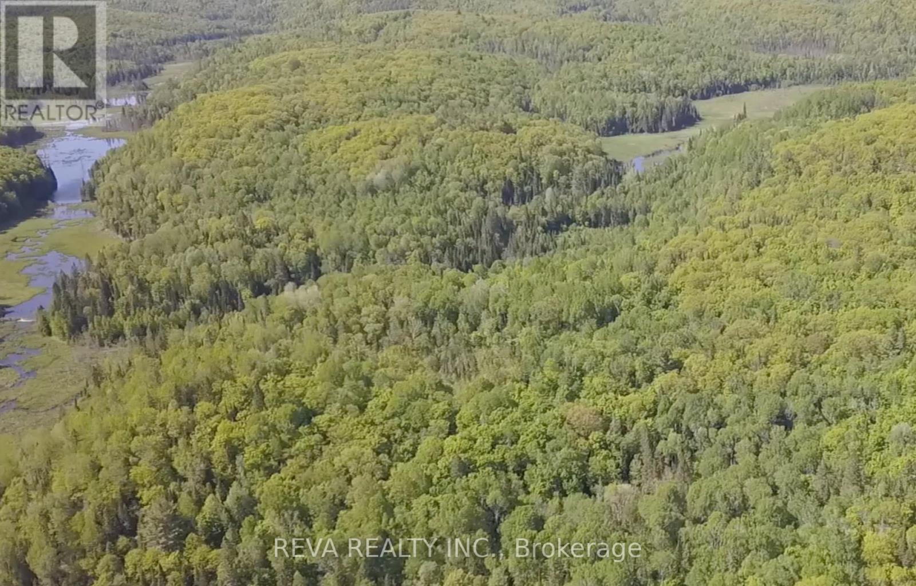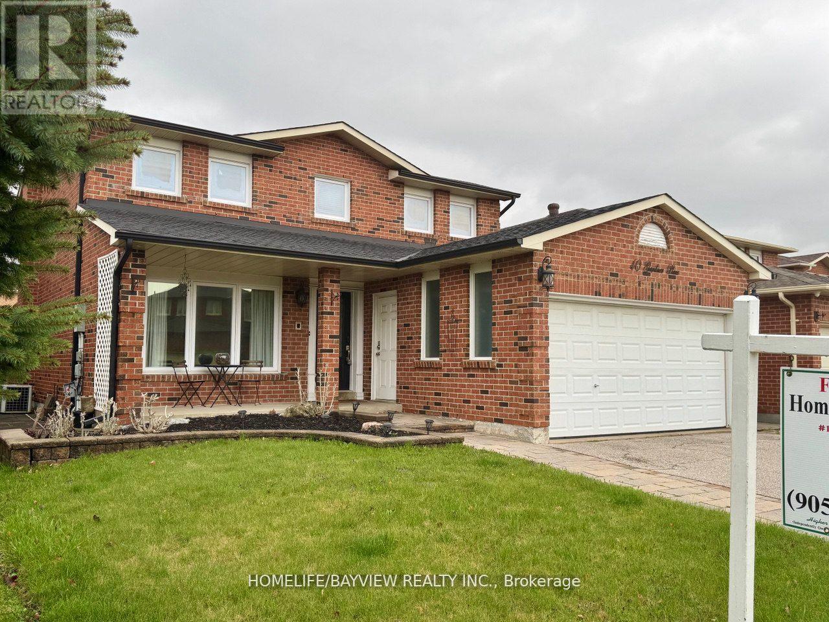409 Silverthorne Crescent
Mississauga, Ontario
Stunning Fully Renovated Home in the Heart of Mississauga! Welcome to this beautifully updated 4-bedroom detached home with a double garage, nestled in one of Mississaugas most sought-after neighborhoods. Featuring a brand new renovation from top to bottom, this modern residence offers both style and functionality. Key Features:1.Spacious open-concept layout with contemporary finishes throughout 2.Chef-inspired kitchen with sleek design and premium appliances 3.Separate entrance to a fully finished basement with 2 bedrooms, a full bathroom, and kitchen perfect for extended family or rental income 4.Elegant glass-enclosed front porch adding charm and curb appeal 5.Double car garage and ample driveway space/ Prime Location:Minutes from Square One, Heartland Town Centre, HWY 403 & 401, and Sheridan College Campus. Surrounded by schools, parks, shops, and all essential amenities.This home is move-in ready and ideal for families or investors looking for a turnkey property with income potential.Dont miss out book your private viewing today! (id:60626)
Prompton Real Estate Services Corp.
1148 Westhaven Drive
Burlington, Ontario
Tucked into the family-friendly Tyandaga neighbourhood, this spacious semi-detached home sits on an impressive (approx)165-foot deep lot backing onto a tranquil ravine offering unmatched privacy and direct access to nature. Surrounded by scenic trails and just minutes to Tyandaga Golf Course, downtown Burlington's vibrant restaurants, waterfront beach, and iconic pier, this location offers the best of both outdoor living and urban convenience. The lovely exterior blends stone, brick, and siding, framed by mature trees and landscaped gardens. A large covered front porch welcomes you into an inviting interior featuring hardwood floors, California shutters, and a bright open-concept layout. The spacious living/dining area is anchored by a cozy gas fireplace with wood mantle, perfect for family time or entertaining. The expansive eat-in kitchen boasts granite countertops, custom cabinetry, stainless steel appliances, and a peninsula with breakfast bar. A breakfast nook with walkout to the backyard offers the perfect spot to enjoy morning coffee with a view. Upstairs, soaring ceilings above the foyer and staircase add a sense of grandeur. The oversized primary suite features California shutters and a 4-piece ensuite with separate tub and shower. Two additional bedrooms, an upper-level laundry room with sink, and a full main bathroom with large vanity and shower/tub combo round out this functional family floorplan. Step into the backyard retreat, partially fenced and thoughtfully landscaped with privacy trees, arbour stone, and a garden shed. Enjoy the wood deck with awning and privacy wall while soaking in the natural beauty of the ravine setting. A rare blend of comfort, style, and location this home is move-in ready and waiting for your family to make it their own. (id:60626)
Royal LePage Burloak Real Estate Services
1148 Westhaven Drive
Burlington, Ontario
Tucked into the family-friendly Tyandaga neighbourhood, this spacious semi-detached home sits on an impressive (approx)165-foot deep lot backing onto a tranquil ravine—offering unmatched privacy and direct access to nature. Surrounded by scenic trails and just minutes to Tyandaga Golf Course, downtown Burlington’s vibrant restaurants, waterfront beach, and iconic pier, this location offers the best of both outdoor living and urban convenience. The lovely exterior blends stone, brick, and siding, framed by mature trees and landscaped gardens. A large covered front porch welcomes you into an inviting interior featuring hardwood floors, California shutters, and a bright open-concept layout. The spacious living/dining area is anchored by a cozy gas fireplace with wood mantle—perfect for family time or entertaining. The expansive eat-in kitchen boasts granite countertops, custom cabinetry, stainless steel appliances, and a peninsula with breakfast bar. A breakfast nook with walkout to the backyard offers the perfect spot to enjoy morning coffee with a view. Upstairs, soaring ceilings above the foyer and staircase add a sense of grandeur. The oversized primary suite features California shutters and a 4-piece ensuite with separate tub and shower. Two additional bedrooms, an upper-level laundry room with sink, and a full main bathroom with large vanity and shower/tub combo round out this functional family floorplan. Step into the backyard retreat—partially fenced and thoughtfully landscaped with privacy trees, arbour stone, and a garden shed. Enjoy the wood deck with awning and privacy wall while soaking in the natural beauty of the ravine setting. A rare blend of comfort, style, and location—this home is move-in ready and waiting for your family to make it their own. (id:60626)
Royal LePage Burloak Real Estate Services
853 Fairbank Avenue
Georgina, Ontario
EXCEPTIONA LAKEVIEW RESIDENCE IN A PRESTIGIOUS NEIGHBOURHOOH!! Welcome To This Stunning, Fully Renovated Home Offering Breathtaking View Of Lake Simcoe. Designed for both comfort and elegance, this modern residence features hardwood flooring and pot lights throughout. The upper-level family room opens to a private balcony -perfect for enjoying panoramic Lake Views from the comfort of your home. Located in an area known for year-round recreation, residents can enjoy boating, fishing, and ice fishing just minutes away. The beautifully landscaped backyard includes a spacious deck and fence all over , offering privacy and ideal space for outdoor entertaining. Additional highlights include An Oversized Concrete Driveway With Parking For Up To 12 Vehicles And A Brand New High-Efficiency Furnace. This Is A Rare Opportunity To Own A Lakeview Dream Home In One Of The Area's Most Sought-After Communities. (id:60626)
Homelife New World Realty Inc.
6257 Highwood Dr
Duncan, British Columbia
Welcome to Maple Bay in the Cowichan Valley. 6257 Highwood Drive is a 2022 custom built home by Elmworth Construction. This contemporary home is bright & thoughtfully designed with amazing privacy and views. Featuring a newly installed in 2023 solar panels on the roof with a 25 year warranty, wood shed, fencing and professional landscaping with native plants and irrigation system. Main level living includes a bright, spacious kitchen with custom cabinetry & quartz countertops, adjacent open area with gas fireplace & double patio doors leading to an all-seasons covered deck. The large primary bedroom is complimented with double sinks, custom tile shower, luxurious soaker tub & walk-in closet. The second bedroom on the main floor could be used as an office. The lower level offers a large media room, four piece bath, 2 more bedrooms and family room. The bonus is an additional 1 bedroom suite with private entrance and it has been created with a modern, open concept design with both interior and exterior access ideal for multi-generational family living. The oversized double garage has room for 2 vehicles & storage. The 36'' fence panel between suite and owner properties can be removed for shared use of the backyard allowing flexibility and from the backyard, there is access to walking trails that lead to Garry Oak meadows on one side and forested terrain. (id:60626)
Dfh Real Estate - Sidney
13686 228b Street
Maple Ridge, British Columbia
Stunning 5-bed, 4-bath home in Silver Valley offers breathtaking sunset views from oversized windows. Recently updated with modern finishes, the home features smart automatic blinds for the perfect balance of light and privacy. The luxurious master suite is a true retreat, complete with a spacious en suite and an oversized walk-in closet. A media room with a custom bar offers endless possibilities and could easily be converted into a suite. Enjoy the convenience of a detached garage with 2 additional open parking all with lane access. A rare opportunity to own a beautifully updated home in one of the area´s most sought-after locations! (id:60626)
Royal LePage - Brookside Realty
44 6922 Ash Street
Vancouver, British Columbia
Welcome to REVIVE by Belford Properties, a collection of thoughtfully designed 2-bedroom terrace residences. Nestled on Ash Street between West 52nd and 54th Avenues, this community blends Japanese and Scandinavian aesthetics for a sleek, modern feel. As Vancouver´s first development using a cold-formed steel frame, REVIVE showcases cutting-edge construction. Residents benefit from advanced ERV and HRV air filtration systems and dual water purification for enhanced indoor comfort. Functional layout, rooftop terrance, conveniently located, Langara Canada Line station is a short walk away, while Richmond and Downtown Vancouver are less than 15 minutes by car. Experience West Coast living at its finest in the heart of the Cambie Corridor. 1 parking and one locker are included. (id:60626)
RE/MAX Crest Realty
Sutton Group-West Coast Realty
23 Gilbank Drive
Aurora, Ontario
Absolutely Gorgeous Cozy Family Home, Fully renovated 4+2 Bedrooms, 4 Bathrooms. Bright Breakfast Area, Canadian engineered hardwood Floors, Large windows, Modern Electrical Fireplace. Custom built wall unit, Quartz Countertops. Big Primary Suite With Custom-Built Her and His Walk-In Closet, New Roof (2020), Finished basement with separate door and laundry, New entrance and patio doors (2022), New furnace (2021), Central Vacuum, New Stairs and rails,4 Wired ceiling Yamaha speakers, All Legrand switches and plugs, B/in storage in laundry room. (id:60626)
Century 21 Heritage Group Ltd.
602 1177 Pacific Boulevard
Vancouver, British Columbia
Welcome to Pacific Plaza, A completely renovated (in Jan 2024) 3 bedroom unit (including plumbing and electrical wiring) spanning a generous 1,240 square ft with a smart, highly functional layout and ample storage, this home is ideal for a family with children. Enjoy stunning views of False Creek and the unbeatable convenience of living in vibrant Yaletown. Just steps from the Canada Line and within easy walking distance to parks, grocery stores, banks, restaurants, and shops. The building´s lobby was updated in 2017. Amenities have also been refreshed and are exceptionally well-maintained, including an indoor pool, jacuzzi, and gym. Open House July 26 (Sat) 2:00 PM - 4:00 PM (id:60626)
Oakwyn Realty Ltd.
F*28 - 4300 Steeles Avenue E
Markham, Ontario
Own a fully leased food court unit in Pacific Mall, North America's largest indoor Asian shopping centre an iconic cultural landmark where generations have gathered. This investment features 3 food stalls, a 64-seat dining area. Generates over $165,000 in annual rental income (over $360,000 when combined with other listing MLS #N12107344, with 6 stalls total), with strong net returns and a cap rate of over 6.25%. Prime second-floor location beside elevators and escalators ensures maximum foot traffic. Pacific Mall offers surface and underground parking and consistently draws high visitor volume. Strategically positioned on the Markham-Scarborough border, it attracts loyal local shoppers and steady tourist traffic. Buy a piece of memory an opportunity to invest not just in a thriving business, but in a place where visitors come to taste nostalgia, reconnect with culture, and experience a slice of home. A rare chance to own a part of a true landmark. Must be purchased with MLS #N12107344. (Photos have been slightly altered to protect privacy of vendors.) (id:60626)
Century 21 Atria Realty Inc.
00 Airport Road
Bancroft, Ontario
Hunting land, recreational land, an off grid home or cottage, possible maple syrup opportunity, investment? This C shaped 439 acres of gorgeous but kind of rugged Canadian Shield Land is on the border of Faraday Township, County of Hastings and Highlands East, County of Haliburton and located on Airport Road (West) between Cardiff and Highland Grove just north-east of Centre Lake. There is some EP on this property where the valley is on west side and a couple other spots, (see zoning map). It is suggested that you have the property Teranet Map in hand when viewing the property video. Buyers should verify acreage, topography, access roads, maple tree count, neighbours ownership etc. Mineral Rights not included. Timber Rights may be purchased from MNRF. NO TRESPASSING, if hiking the property with permission during non-snow months bring a whistle and bug spray and a buddy. (id:60626)
Reva Realty Inc.
40 Gardner Place
Vaughan, Ontario
Extremely Well-Maintained 4 Bedroom Home In One Of The Most Desirable Neighborhoods In Gates Of Maple Boasting a Very Practical & Ideal Floor Plan With A Gourmet Kitchen, Oversized Fridge, Granite Countertops, S/S Appliances & A Huge Breakfast Area. Gorgeous Spiral Staircase with Wrought Iron Railings with A Huge Skylight Filling the House with Lots of Natural Light. Large Fully Fenced Private Backyard. 2 Car Garage & Lots of Crown Mouldings, Recently Painted, Custom Kitch/Bath Cab, Int/Ext Potlights, Prof.Landscaped, 2 Gas Fireplaces, Gas Bbq Hookup. (id:60626)
Homelife/bayview Realty Inc.

