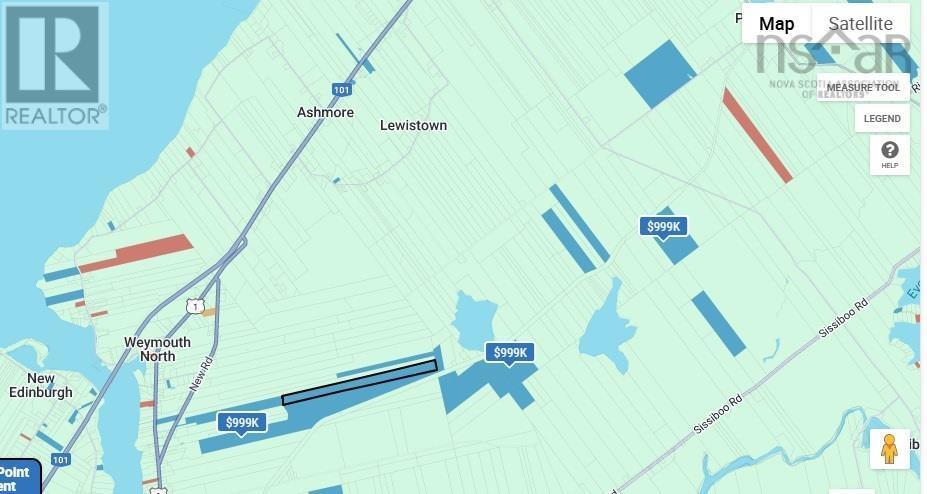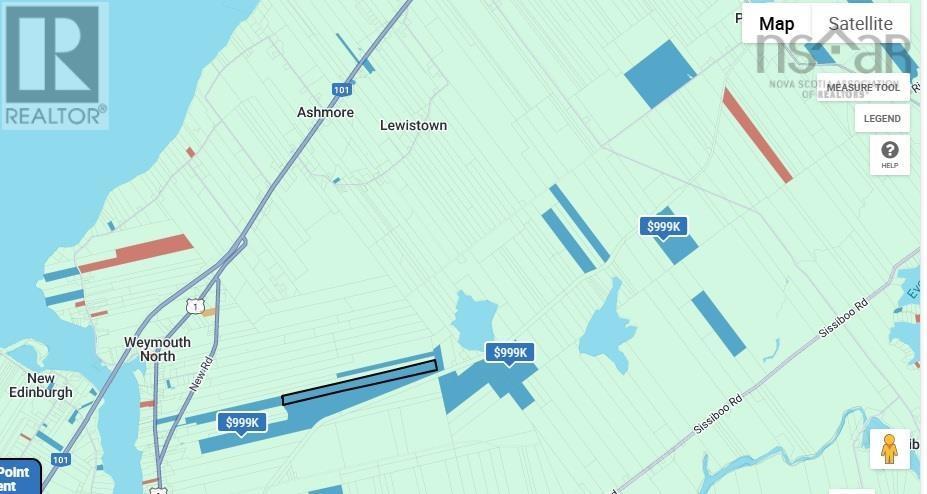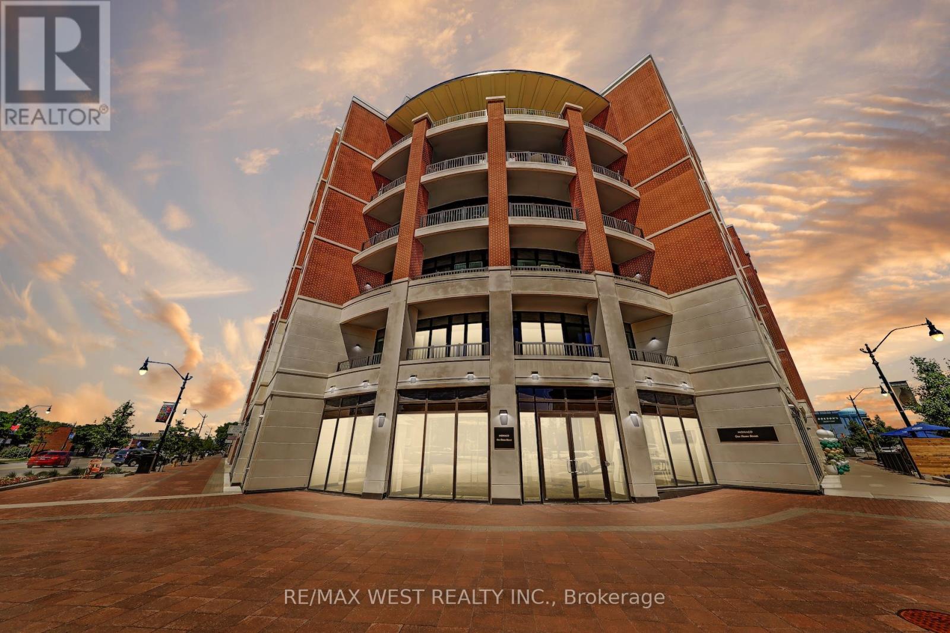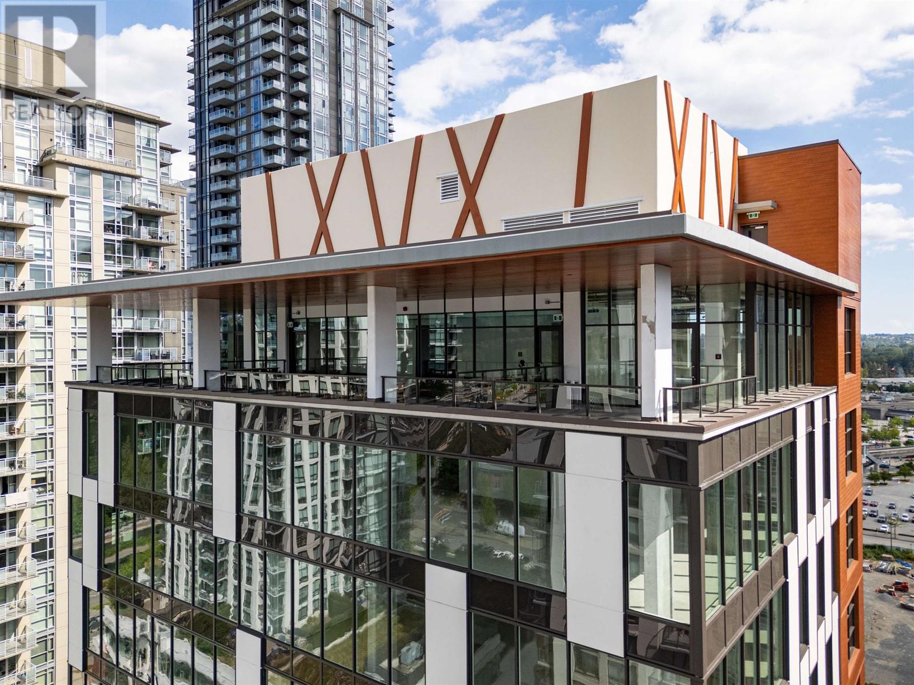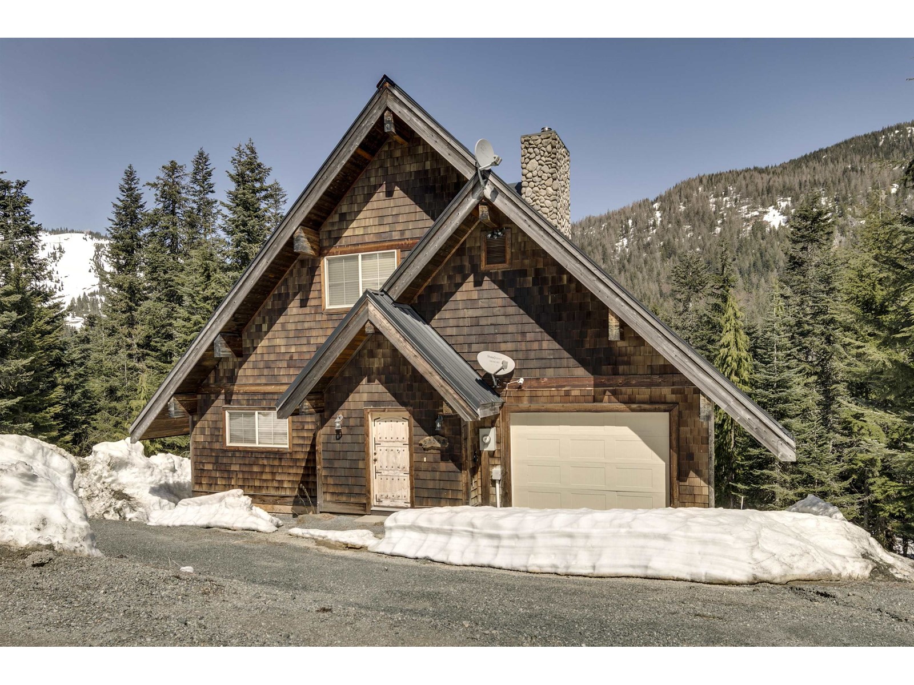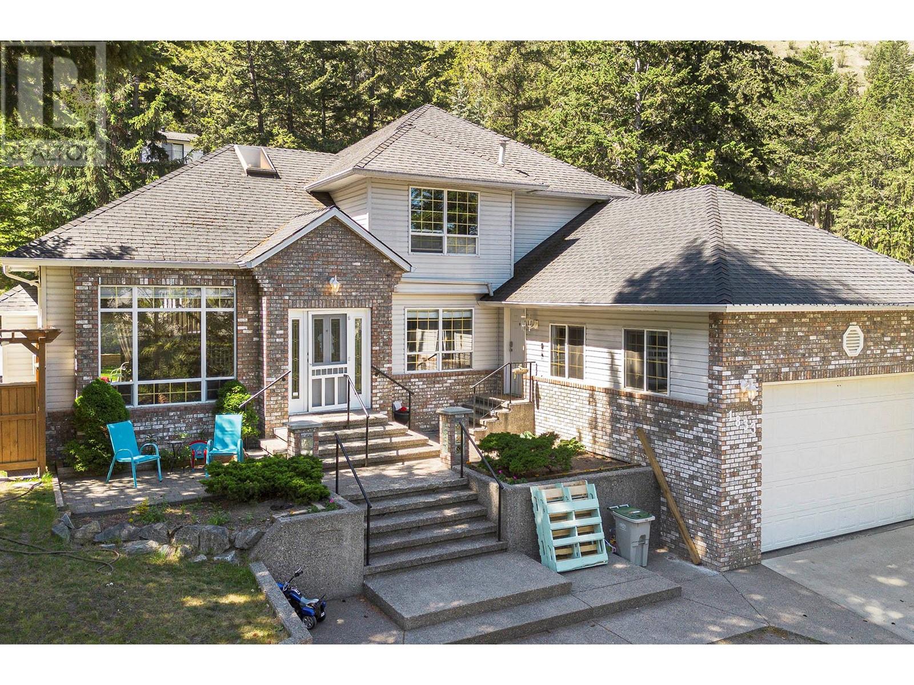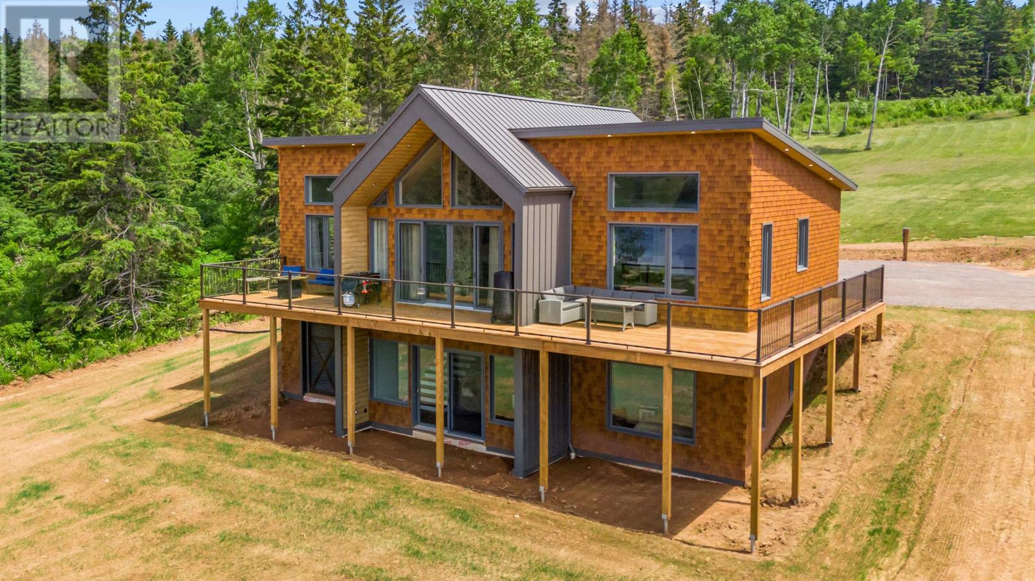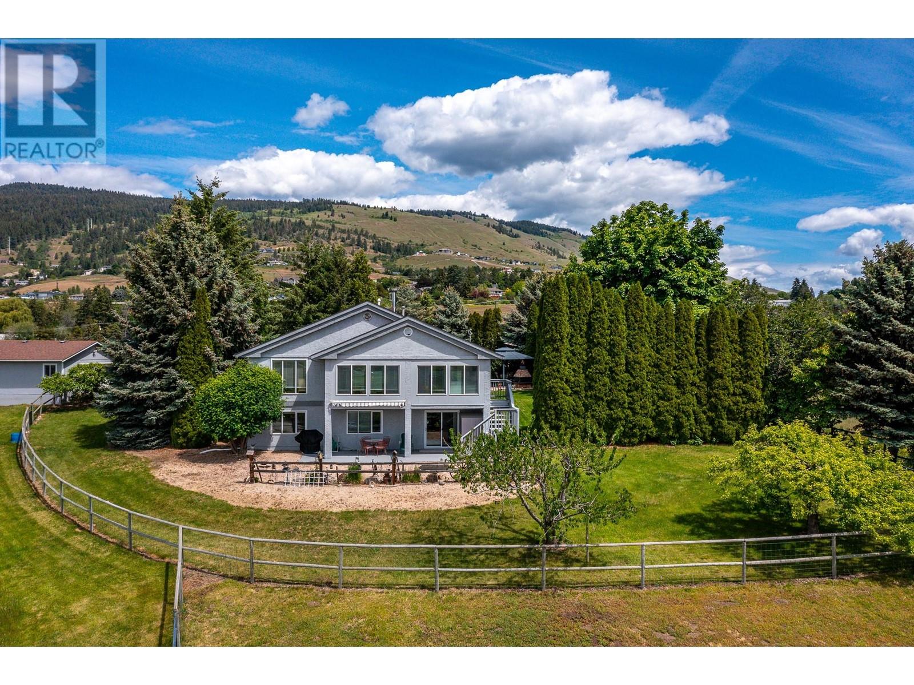Lots Weymouth
Weymouth, Nova Scotia
770 Acres Prime Timberland Investment Opportunity Weymouth, NS Explore this exceptional opportunity to own approximately 770 acres of diverse woodland spread across 26 individual lots in scenic Weymouth, Nova Scotia. With assorted lot sizes, this expansive property is ideal for investors, developers, or those seeking a private forestry haven. The land boasts a rich blend of softwood and hardwood, with stands at various stages of growthfrom young regeneration to mature timberoffering both immediate and long-term forestry value. The mix of species and ages ensures sustainable harvest potential and strong future yields. Located in a quiet, rural setting with some road access , this large tract presents significant potential for woodlot management, recreational use, carbon offset programs, or long-term land banking. Just minutes from the amenities of Weymouth and close to the coast, this is a rare chance to invest in a substantial piece of Nova Scotias natural heritage (id:60626)
Engel & Volkers (Yarmouth)
Lots Weymouth, Weymouth
Weymouth, Nova Scotia
770 Acres Prime Timberland Investment Opportunity Weymouth, NS Explore this exceptional opportunity to own approximately 770 acres of diverse woodland spread across 26 individual lots in scenic Weymouth, Nova Scotia. With assorted lot sizes, this expansive property is ideal for investors, developers, or those seeking a private forestry haven. The land boasts a rich blend of softwood and hardwood, with stands at various stages of growthfrom young regeneration to mature timberoffering both immediate and long-term forestry value. The mix of species and ages ensures sustainable harvest potential and strong future yields. Located in a quiet, rural setting with some road access , this large tract presents significant potential for woodlot management, recreational use, carbon offset programs, or long-term land banking. Just minutes from the amenities of Weymouth and close to the coast, this is a rare chance to invest in a substantial piece of Nova Scotias natural heritage (id:60626)
Engel & Volkers (Yarmouth)
161 Ranee Avenue
Toronto, Ontario
Stunning, updated, and ideally locatedthis 3+2 bedroom, 4-bath bungalow offers the perfect blend of comfort, convenience, and income potential. Situated on a generous lot backing onto the park, this home is thoughtfully designed with two kitchens, ideal for multi-generational living or a turnkey rental setup. The basement has a strong rental history and has never been vacant. The main kitchen has been recently updated, and two additional bathrooms were added in 2015bringing the total to four well-appointed bathrooms, making this home truly incomparable. A long list of recent upgrades includes a new roof (2023), furnace (2019), fresh paint (2025), new floors (2025), new light fixtures (2025), and a new oven in the basement (2024). Theres also excellent parking and ample storage throughout. Enjoy the benefit of a landscaped lot (with side-tree removal in 2022) and a fantastic Walk Scoresteps to TTC, Yorkdale Mall, and just minutes to the subway. Whether you're looking to live, invest, or both, this is a smart move in a location that delivers. (id:60626)
Sutton Group-Admiral Realty Inc.
211 - 1 Hume Street
Collingwood, Ontario
Welcome to one of the newest luxurious condo buildings in Collingwood, the Monaco. Perfectly situated in downtown Collingwood, enjoy being steps away from boutique fashion stores, an array of diverse dining options, farmers markets, theatres, extensive trails, the waterfront and marina. This 3-bedroom, 2-bathroom condo spans 1,441 square feet, seamlessly blending open-concept living with an abundance of natural light. The interior boasts premium finishes, including upgraded flooring, tall doors, and soaring ceilings, enhancing the luxurious atmosphere. The main living area, along with the expansive Primary Bedroom, features floor-to-ceiling windows that bathe the space in sunlight, while 2 walk-out balconies creates a seamless connection between indoor and outdoor living. The generously sized Primary Bedroom includes a double door walk-in closet and a spa-inspired 4 piece ensuite washroom, complete with double sinks and an over-sized glass shower for a truly indulgent experience.The chef-inspired kitchen serves as a centerpiece, featuring sleek Quartz counter-tops, high-end cabinetry, stainless steel appliances and a spacious peninsula breakfast bar for casual dining. Take in the stunning Escarpment views from the beautifully landscaped rooftop terrace, offering ample seating and BBQ areas. Indoors, enjoy the well-appointed bar area and a large, fully-equipped professional gym, both providing additional spaces to unwind while enjoying panoramic vistas.This residence also comes with two underground parking spaces, an exclusive storage locker, and a double bicycle rack, adding convenience and comfort to your upscale lifestyle. (id:60626)
RE/MAX West Realty Inc.
50 Dunedin Street
Orillia, Ontario
Prime Investment Opportunity **Parking Lot & Rental Property in Orillia.** Don't miss this rare opportunity to own a **high-traffic parking lot** in Orillia, located directly across from the emergency entrances of Soldiers Memorial Hospital. Featuring **13 parking spaces** with continuous demand, this property generates excellent income and is equipped with a **modern remote-controlled entry, on-site camera and exit gate system** for easy operation. Also included is a **1,100 sq. ft. rental home**, currently leased with tenants covering utilities, featuring a **new furnace and re-shingled roof**. Sold as-is, the property offers excellent redevelopment potential, including **removing the existing home for new-build opportunities or potential lot severance**. With **HC2 zoning**, the site permits **a wide range of uses**, such as senior housing and residential developments. As Orillia's waterfront continues to transform with new condos, this location presents an outstanding investment opportunity. L Shape Lot: Parking Lot 46 ft x 152 ft depth, House 75 ft x 68 ft depth. (id:60626)
Sutton Group-Associates Realty Inc.
10 Natronia Trail
Brampton, Ontario
***Legal Basement*** Welcome to this bright and spacious semi-detached home with a legal finished basement, featuring a huge rec room and a separate side entrance. Enjoy the double-door entry into a large grand foyer with 9 ft ceilings on the main floor. The upgraded kitchen includes quartz countertops, a stylish backsplash, stainless steel appliances, and a walk-out to the deck from the breakfast area.200 AMP Panel,Extended driveway With Total Car Parkings Upto 4 Cars.The home features pot lights and zebra blinds throughout. Upstairs, you will find three generously sized bedrooms. The main floor also includes a huge rec room and a separate washer and dryer, city-approved for added convenience.There is no carpet throughout the entire home. Hardwood flooring has been installed on both the main and second floors. Additional features include garage access from inside the home. Located just minutes from Highways 427, 407, 50, and Bolton-this home has it all!!! *****Separate side entrance***** (id:60626)
Executive Real Estate Services Ltd.
900 2992 Glen Drive
Coquitlam, British Columbia
Unlock your brand's full potential in this 929 sq ft premium office space at the Diagram, Tri-Cities' newest commercial-only tower. Designed for service-based professionals such as health practitioners, finance experts, consultants, and creatives, this modern unit offers floor-to-ceiling windows, open ceilings, and customizable interiors. Enjoy access to state-of-the-art amenities including a rooftop patio, end-of-trip facilities, and secure underground parking. Strategically located in the heart of Coquitlam's Town Centre, it offers unmatched connectivity just steps from Lincoln SkyTrain Station and Coquitlam Centre. Surround your business with major retailers, professional services, coffee shops, fitness studios, and dining options'perfectly suited for client convenience and employee lifestyle. With new residential towers rising around it, the area is rapidly becoming one of Metro Vancouver's most vibrant and transit-friendly commercial hubs. Click on virtual tour for more details & video. (id:60626)
Royal LePage West Real Estate Services
112 Algonquin Drive
Meaford, Ontario
Tucked away on an exclusive dead-end street in the heart of Meaford, this exceptional log home is a rare blend of rustic elegance and modern sophistication. Set on an expansive, beautifully landscaped lot framed by mature trees and gardens, this 4-bedroom, 4-bathroom estate offers unparalleled privacy, tranquility, and timeless charm. Crafted with the finest attention to detail, the residence features soaring ceilings, exposed wood beams, and warm, natural finishes throughout. The flowing floor plan is designed for both grand entertaining and intimate gatherings, with spacious living and dining areas, a chef-inspired kitchen, and inviting fireplaces that add a touch of cozy luxury. A true sanctuary, the primary suite offers a spa-like retreat with newly updated bathroom, while the additional bedrooms provide comfort and privacy for family or guests. Indulge in the custom sauna, or relax outdoors in the serenity of your expansive yard a true four-season escape. State-of-the-art geo-thermal heating ensures energy efficiency without compromising on comfort. Recent upgrades include a new roof (2023) and a high-efficiency on-demand water heater, offering modern reliability and peace of mind. The detached double-car garage completes the package, providing ample space for vehicles and all your outdoor toys. Located just steps from Meafords scenic waterfront, charming downtown, and year-round recreational amenities, this property is a one-of-a-kind opportunity to own a distinguished log home in one of Southern Georgian Bays most sought-after communities. For those seeking the perfect fusion of natural beauty, refined comfort, and sophisticated living welcome home. (id:60626)
Royal LePage Locations North
20548 Edelweiss Drive
Mission, British Columbia
Private cabin just a short walk from the hill! 20548 Edelweiss is turnkey & nicely secluded with 3 beds, 2.5 baths & sleeping for 10 plus! While cozied up to the wood fire place you'll enjoy the 26' floor to ceiling windows bringing in tons of natural light with views of the resort, valley & endless green space. Main floor offers an open concept so everyone can enjoy time together plus a covered/huge deck for entertaining during all the seasons. Above is the primary bedroom with walk-in closet and ensuite. The basement is the perfect space for kids and guests with 2 bedrooms, rec/family room with fireplace, huge flex space with pool table, foosball & 2 bunks! The basement also includes laundry, storage and another deck ready for a hot tub! Oversized single car garage as well. Must see!!! (id:60626)
Top Producers Realty Ltd.
1833 Pratt Road
Kamloops, British Columbia
Enjoy a quiet rural lifestyle just 15 minutes to downtown Kamloops in this unique and beautifully maintained 2-storey, 3 bed3-bedroomroom home on a private, fenced and treed 1-acre lot. Bright 17 x 12 kitchen off the family room with vaulted ceilings, perfect for entertaining. Cozy living room with a gas fireplace and a spacious dining area. Upstairs features the primary bedroom with a 3-piece ensuite and walk-in closet, plus 2 additional good-sized bedrooms on the same level. Downstairs includes a large 1-bedroom suite with a separate entrance and laundry. Ideal for rental income or an extended family. Plenty of parking with a drive-through driveway, room for RVs, and a heated 2-car garage. Newer H/W tank, 1-year-old H/E furnace, recently serviced septic system, and connected to city water. All appliances inc. This home offers a peaceful setting with a great sense of privacy. 24 hours notice re tenants. Call L/B for rental info. L/B. No showing requests for Sundays. (id:60626)
Royal LePage Kamloops Realty (Seymour St)
40 Meadowlands Road
Stanley Bridge, Prince Edward Island
40 Meadowlands Road in the picturesque Stanley Bridge area, just off Trout River Road. This exquisite waterfront property perfectly combines nature, prestige, and luxurious living. Built by a contractor for his family, this home boasts over 3,400 sq. ft. of finished space, including 2,980 sq. ft. of living space, featuring 3 spacious bedrooms and 3 stunning bathrooms, with an ensuite that is truly a showcase. Enjoy the grandeur of vaulted ceilings in the kitchen and living room, complemented by high-quality appliances such as a gas top stove with a griddle top, an air fryer microwave, and a large quartz countertop with a double waterfall edge. Cozy up by the propane fireplace, surrounded by river stone that extends 15 feet to the ceiling. With seamless, no-transition flooring throughout and over $10,000 invested in the ensuite shower alone, this home is a masterpiece. Enjoy year-round accessibility with over 80 feet of decks offering breathtaking river views, and the potential for a dock. The property features state-of-the-art windows and doors designed by Extreme Window and Entrance Systems, ensuring energy efficiency and elegance. With over $100,000 invested in custom door and window features, including a Marvin front door system and custom metal fascia, this brand-new home is an entertainment paradise. Experience the best of four-season living, close to golfing, restaurants, shopping, and deep-sea fishing in the internationally renowned North Shore area. Don?t miss this opportunity to embrace luxury waterfront living . The location , the privacy , the quality of craftsmanship and money invested will simply speak to your soul . We know you will be impressed. (id:60626)
Century 21 Northumberland Realty
9802 Buchanan Road
Coldstream, British Columbia
If it’s time to give your family some room to breathe and play, try out this 2.35-acre property! You will appreciate the mature landscaping, mix of fruit trees and loads of parking! De-stress around the propane fireplace under the gazebo! Fenced and cross fenced for your horse! Utilize the irrigation to grow a mini crop! Let Dad putter and create in the 24’x24’ shop! Sunny and bright- well maintained level entry home with walkout lower level. Three bedrooms, 2.5 baths, formal dining, country kitchen, fabulous sunroom and family rooms on each level. Many windows frame the sweeping valley views. Natural gas heating and central air, gas and wood fireplaces. Double garage. Ideal located in this long-established rural neighborhood of large lots and small acreages. Under 10 mins to schools, beaches, golf and downtown City of Vernon (id:60626)
RE/MAX Priscilla

