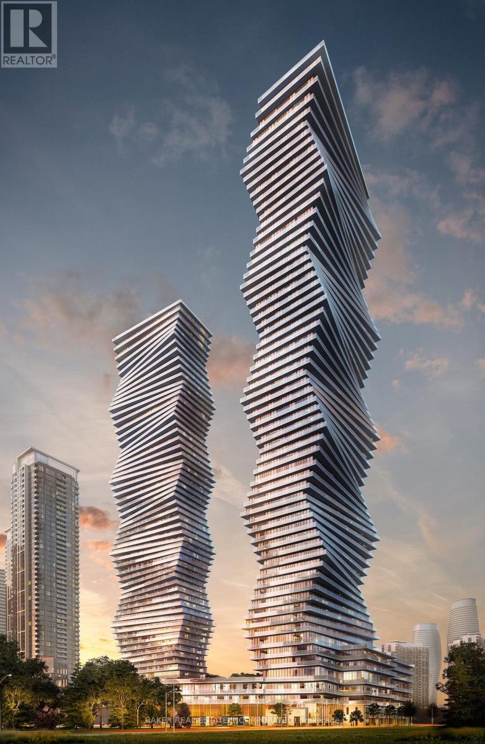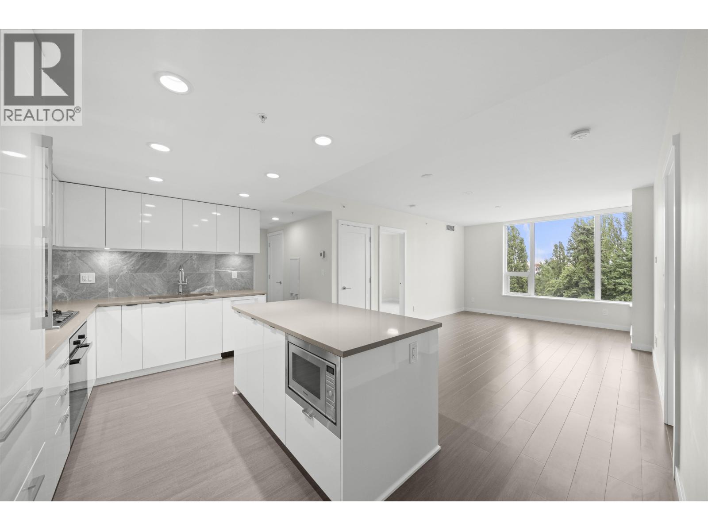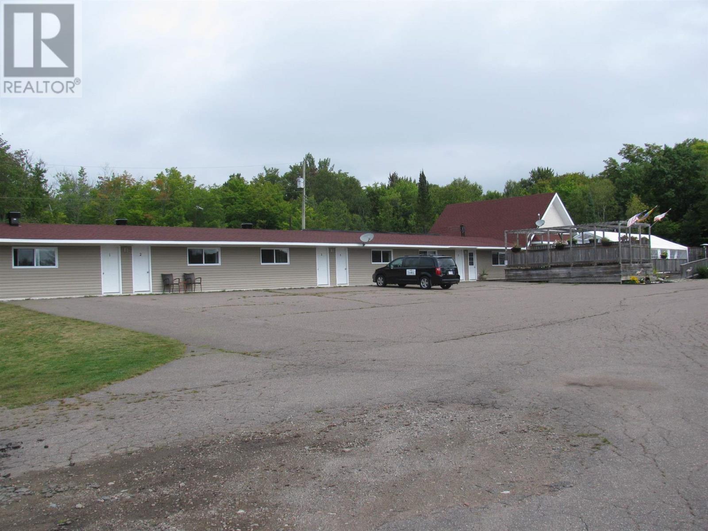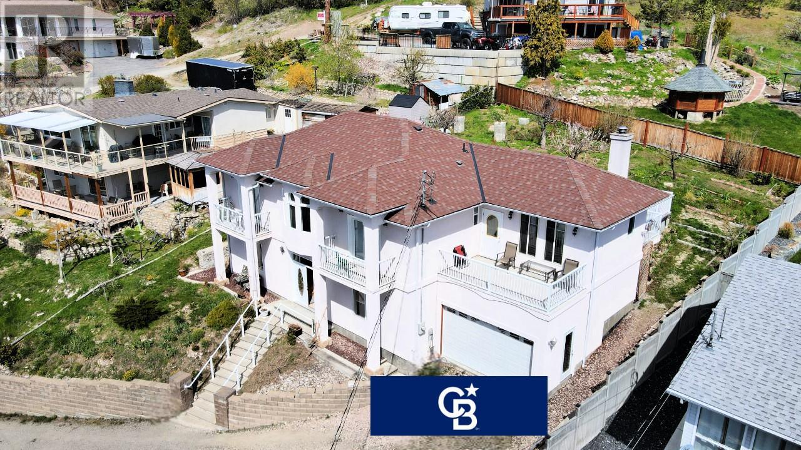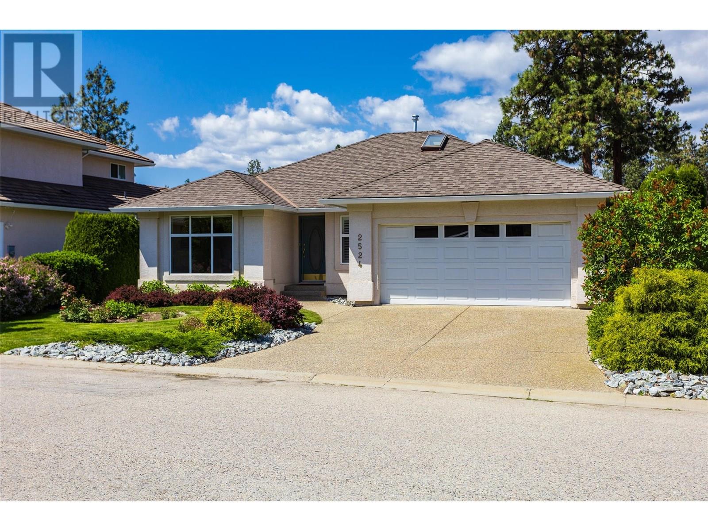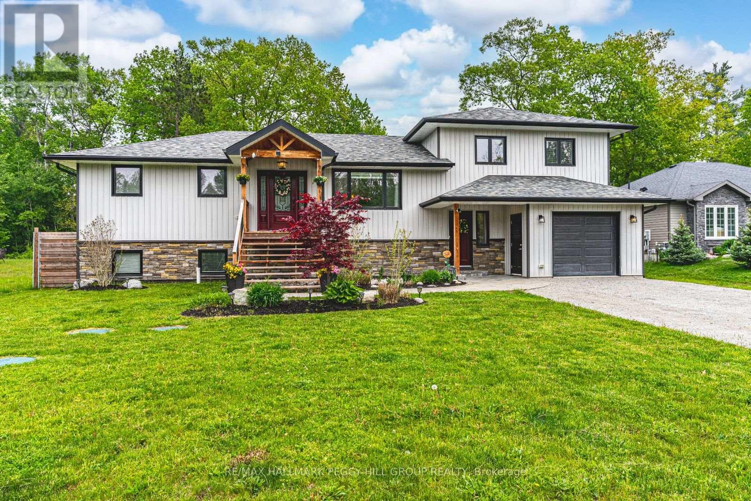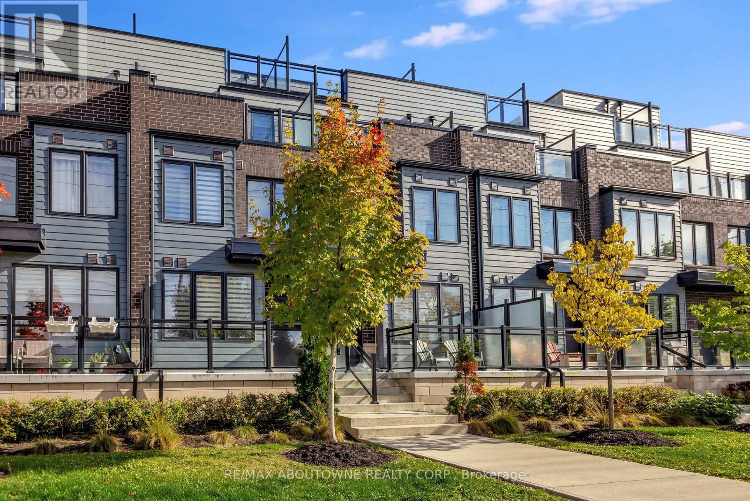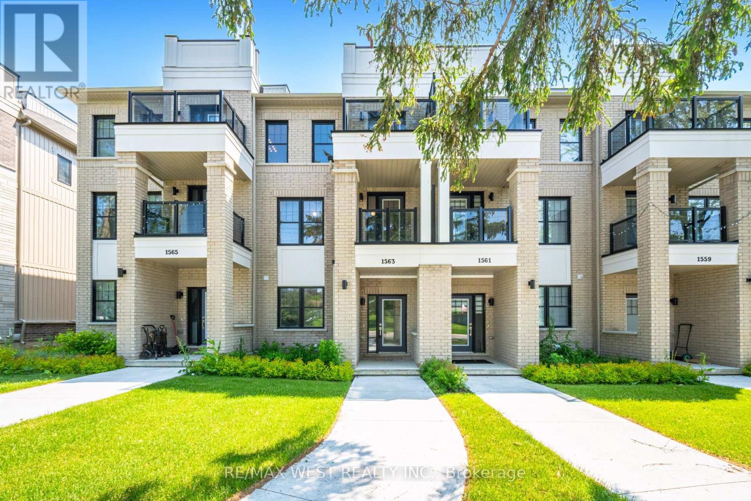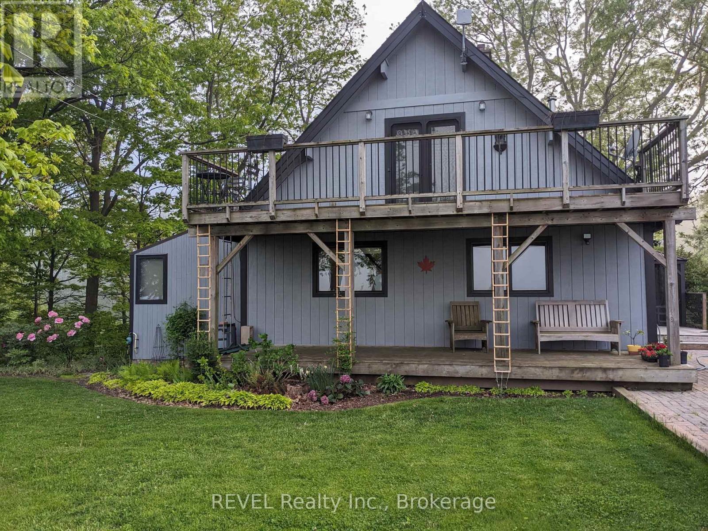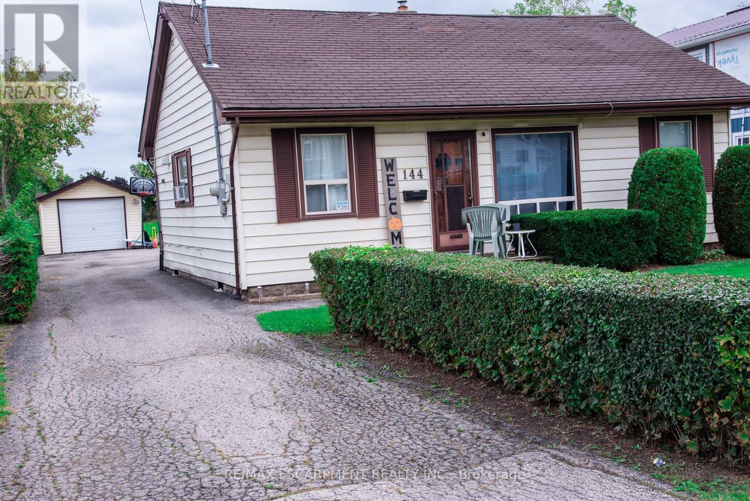6010 - 3900 Confederation Parkway
Mississauga, Ontario
This spacious chic 2Bed+Media/2.5bath Penthouse suite is located in the award-winning luxurious residence of M City 1. The bright living room area flows seamlessly into the expansive 194 sqft balcony with a lake Ontario view. The primary bedroom includes two large built-in closets and 3pc ensuite. Thousands sent on upgrades. Enjoy world-class amenities including state-of-the-art fitness center, outdoor pool, party rooms, indoor/outdoor playgrounds for kids, saunas, sports bar, rooftop terrace with BBQ and dining area and much more. Located in the heart of Mississauga, steps away from Square One, dining, entertainment and public transit. Close to Sheridan College and UTM. Easy access to major highways. One Parking Included. Don't miss this opportunity to make this luxury Penthouse suite your new home. Parking Maintenance Fees are Included in the Maintenance Fee. (id:60626)
Baker Real Estate Incorporated
815 3699 Sexsmith Road
Richmond, British Columbia
Fiorella built by Polygon - East facing 2-bed and 2-bath condo with the most popular layout!! This bright unit boasts an open kitchen, integrated Bosch appliances, and a spacious balcony with expansive views. Amenities include a fitness studio, yoga room, social lounge, and courtyard. Steps away to the NEW Capstan Skytrain Station, shopping centres, banks and restaurants. Call now to book a private showing! (id:60626)
Sutton Group - 1st West Realty
1104 Highway 17 North
Fisher Township, Ontario
Very modern and updated restaurant/motel in very popular tourist area just North of Sault Ste. Marie. Close to many beautiful sand beaches. Property consists of 7 rooms and two one bedroom apartments plus full service restaurant and detached three bedroom bungalow living quarters. Many recent improvements include new roofing shingles (2019), new vinyl siding (2012), all new plumbing (2012), all new electrical updates (2012), large two tiered front deck with hot tub and restaurant serving area. All landscaping in nice manicured condition at all times, and all grounds and structures clean and neat in well kept condition at all times. Good repeat clientele, but seasonally operated only as Lanikai Restaurant & Motel. (id:60626)
Castle Realty 2022 Ltd.
3765 Lornell Crescent
Peachland, British Columbia
Welcome to 3765 Lornell Crescent-an exceptional lakeview home nestled in the heart of Peachland. This spacious 5 bedrooms 5 bath residence offers stunning panoramic lake views of Okanagan Lake with a lifestyle of comfort, privacy and versatility. The home features a bright and open floor plan, ideal for both everyday living and entertaining. Enjoy with 4 decks, with a large spacious deck in the rear yard. The lower level includes a in-law suite, perfect for extended family or additional income potential. Step outside in spacious yard adorned with a variety of fruit trees- an ideal setting, relaxing or enjoying the peaceful Okanagan lifestyle. Located on a quiet family-friendly street just minutes from Peachland’s charming waterfront, shops and amenities, this property is true gem for those seeking lakeview space living with added spaces and flexibility. (id:60626)
Coldwell Banker Horizon Realty
#37 53059 Rge Road 224
Rural Strathcona County, Alberta
Exceptional private equestrian acreage just minutes from Sherwood Park! Nestled on beautifully treed, mature land with circular driveway, this property boasts outstanding pride of ownership. Enjoy a lush yard with flower beds, fish pond, and large covered rear porch. The upgraded home features hardwood floors, quartz kitchen with moveable island and coffee bar, brick fireplace, and 2 bedrooms up including a primary with ensuite. Finished basement includes 2 more bedrooms, Jack & Jill bath, cold storage, and cozy family room with wood burning fireplace. Horse lovers will adore the showpiece barn: full concrete pad, 3 box stalls with rubber mats, heated tack room with laminate flooring, utility room, overhead furnace, washer, and kitchen/feed space. Each stall has independent lighting. The land is fully fenced with removable carriage-bolt rails, 3 movable shelters, 80’ round pen, and power to all pens. Large trailer turnaround, dusk-to-dawn lights, and 24/7 barn surveillance included. Welcome to your dream! (id:60626)
Royal LePage Prestige Realty
2524 Quail Lane Lot# 53
Kelowna, British Columbia
Very well-cared-for walkout rancher in the sought-after Quail Ridge Golf Course Community. This spacious 4-bedroom, 3-bathroom home offers 2 bedrooms on the main floor, including a bright and inviting living and dining area, breakfast nook, and access to a fully screened deck—perfect for enjoying the private, low-maintenance backyard. The lower level features 2 additional bedrooms, a large rec room, and a second living area with separate entry, offering excellent suite potential. Set on a flat driveway with a double garage, this home is located just 5 minutes from the Okanagan Golf Club, Kelowna International Airport, UBCO, Aberdeen Hall, and nearby shops and restaurants. Enjoy easy access to Quail Ridge Linear Park and nearby walking trails. Furnace and air conditioner were replaced in 2016, plumbing was replaced 2024, and the roof is approximately 15 years old. A great opportunity to live in a quiet, established neighbourhood close to everything. (id:60626)
Coldwell Banker Horizon Realty
5168-5170 Morris Street
Halifax, Nova Scotia
This is an excellent opportunity to invest in the most sought after location in Halifax, either as an owner occupied or pure investment. This 3 storey walk-up features 5 character filled one bedroom apartments, each with their own charm. The units are below current market rents. For the first time investor this is the perfect place, an exceptional location, the ability to put your own stamp on the building, manage a simple building all while having the option to live in a really cool apartment. Two of the leases are year to year, 2 are a term lease. The last has just given noticed and will be switched to a term lease as well. For the savvy investor the finances have upside as tenants turn over, while the location will always be a pure blue chip part of your portfolio. A couple of things to know, there is no parking, the income is approximated based on the current unit being occupied, the expenses are based on 2023 actuals. The units generally show well and the tenants are excellent. The building is approximately 155 years old- so think charming, cool floors, nice trim and lots of character and the maintenance that goes with it. This is an absolute must see for investors in Halifax. (id:60626)
Royal LePage Atlantic
45 Evergreen Avenue
Tiny, Ontario
TURN-KEY BUNGALOW WITH ELEGANT FINISHES & IN-LAW SUITE POTENTIAL NEAR GEORGIAN BAY! This impeccably constructed bungalow, built in 2019, is set on a spacious 82 x 189 ft lot, offering 0.36 acres of privacy and natural beauty with mature trees surrounding the property. Designed for both style and function, the open-concept interior is bright and welcoming, showcasing vinyl plank flooring, pot lights, and tasteful neutral finishes throughout. At the heart of the home, the stunning kitchen impresses with stainless steel appliances, a generous butcher-block island, pendant lighting, sleek white cabinetry, an apron-style sink, and a subway tile backsplash. The adjoining dining and living areas are perfect for gatherings, featuring custom built-ins, a shiplap feature wall, and large windows that fill the space with natural light. The spacious primary bedroom is tucked away in a private section of the home, separate from the other bedrooms, and includes a large walk-in closet and an elegant ensuite. The bright lower level offers in-law potential, complete with 8.5-ft ceilings, a walk-up entrance to the garage, a large rec room with a bar area, a bedroom, and a full bathroom. Additional highlights include a fully insulated attached double-car garage with drive-through access, a high-efficiency furnace, and a 200-amp electrical panel for reliable comfort and energy efficiency. Situated near Georgian Bays beaches, parks, grocery stores, dining, schools, and outdoor recreational activities, this modern, move-in-ready home offers comfort in a quiet and peaceful location. Dont miss the chance to make this exceptional property yours! (id:60626)
RE/MAX Hallmark Peggy Hill Group Realty
5 - 2212 Bromsgrove Road
Mississauga, Ontario
Welcome to Southdown Towns. Completed in 2021 by United Lands, this modern townhome offers 1,549 square feet plus plenty of outdoor living space. The owner added improvements and upgrades including resilient channels on all walls throughout the home as well as insulation in all walls and floors to reduce noise and increase heat retention. You will also find custom tiles in all washrooms along with a rainfall shower in the primary en suite. Included are two underground parking spaces (one pre-wired for an electric vehicle charger) along with a large storage room. This home is bright and airy and comes with three separate outdoor living areas. There is a large front porch at the entrance, a walkout from the primary bedroom to a private deck and a generous rooftop deck complete with gas barbecue line and water line. The Clarkson location offers a great blend of suburban charm with urban conveniences. The Clarkson Village Shopping Centre is nearby, offering a mix of grocery stores, local shops, and services. For a larger shopping trip, South Common Centre is a short drive away with more retail options. You will find plenty of area restaurants as Clarkson has a diverse food scene. There is also no shortage of trails and parks in the area including Rattray Marsh Conservation Area, offering scenic walking trails along the shores of Lake Ontario. For commuters, you are just steps to the Clarkson GO and along with public transit options, the QEW is just minutes away. (id:60626)
RE/MAX Aboutowne Realty Corp.
1563 Green Road
Clarington, Ontario
Stunning 4-Bedroom ! 4 Washrooms! 5 Car Parking! RoofTop Terrace! Balcony Townhome in Prime Bowmanville! This spacious, well-designed home features a main floor bedroom with a 3-pc bath and laundry. The 2nd floor features an open-concept kitchen, a dining area with a balcony, a bright living room with a walkout to a large balcony, and a convenient 2-piece bath. Upstairs offers 3 generous bedrooms, including a primary with walk-in closet, 3-pc ensuite, and private balcony, plus a full 4-pc bath and upper-level laundry. The 4th floor features a massive rooftop terrace perfect for entertaining! Unfinished basement with 200-amp service awaits your personal touch. Double car garage (1 car + storage) plus 4-car driveway parking! 5 total spots! (id:60626)
RE/MAX West Realty Inc.
3140 Staff Avenue
Lincoln, Ontario
Beautiful country home just minutes from everything! This A-Frame "Lindal Cedar Home" has plenty of space both inside and out. Situated on almost an acre and backing onto 16 Mile Creek, this unique country home is sure to please. Spectacular vaulted ceilings and a wall of windows makes you feel like you are living in a nature retreat. The main floor primary bedroom has a partially glassed roof allowing you to "sleep under the stars". The main floor also has a woodstove and there is a beautiful solarium leading to the wraparound deck. The second floor consists of a large bright family room/loft/office with its own balcony where you can often see deer and other wildlife in the distance. The full basement is partially finished and has a dry sauna for you to enjoy on those cool winter nights. This amazing home is also within walking distance to three wineries, including Sue-Ann Staff Winery which is a fly-in winery with a grass landing strip! (id:60626)
Revel Realty Inc.
144 Green Road
Hamilton, Ontario
3 bedroom bungalow with detached garage on fabulous 50 ft. wide x 354 ft. deep lot nestled in desirable Stoney Creek area. Eat-in kitchen. Hardwood flooring in living room. Bathroom updated 2020. 200 amps. Updated panel box 2014. Newer garage door 2022. Long driveway with parking for 9 cars. Close to schools & all amenities. Lot size offers potential to add on or knock down & rebuild. (id:60626)
RE/MAX Escarpment Realty Inc.

