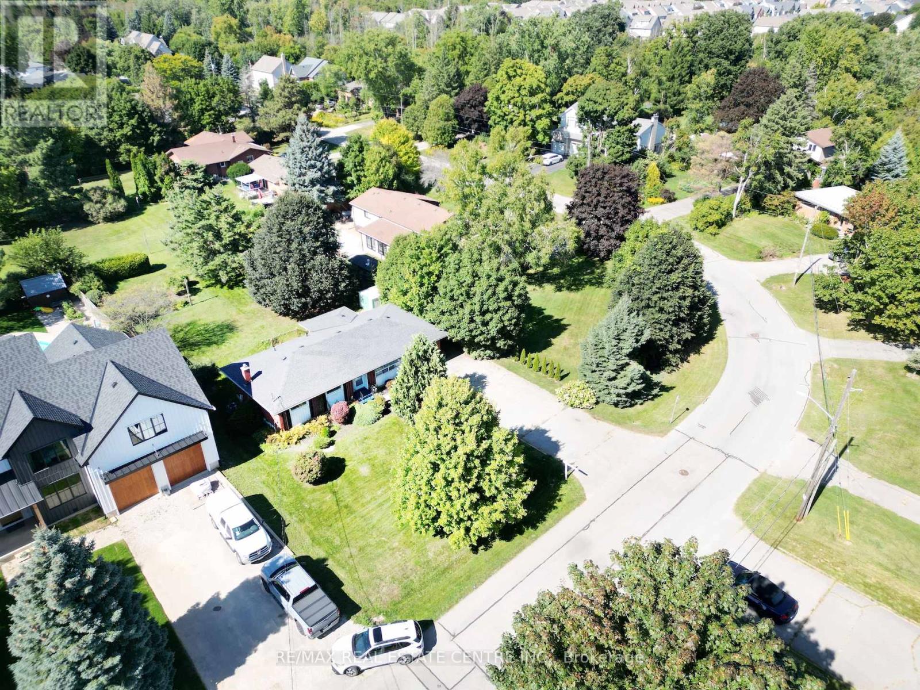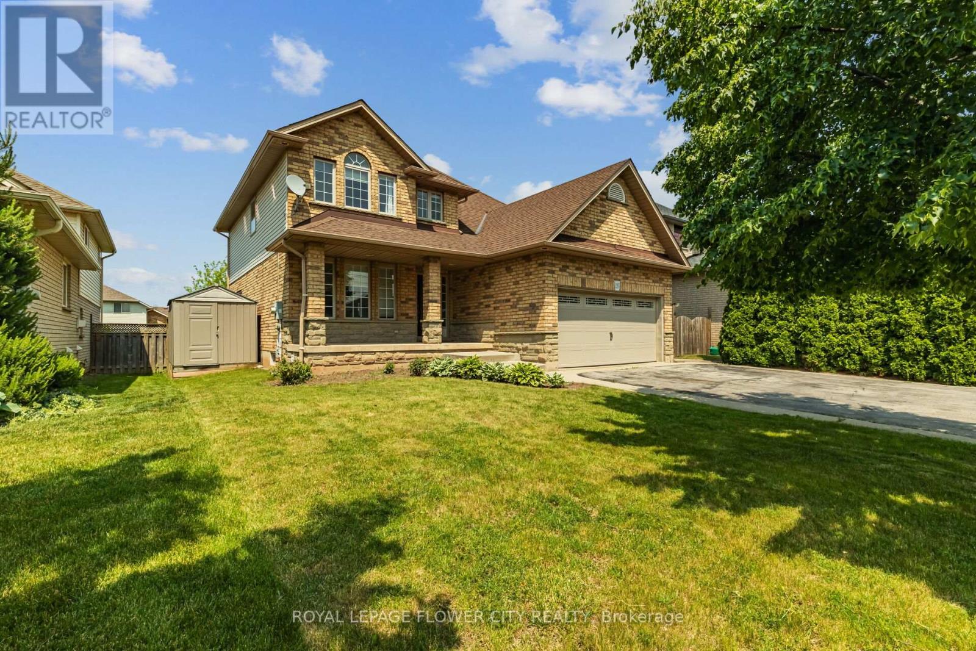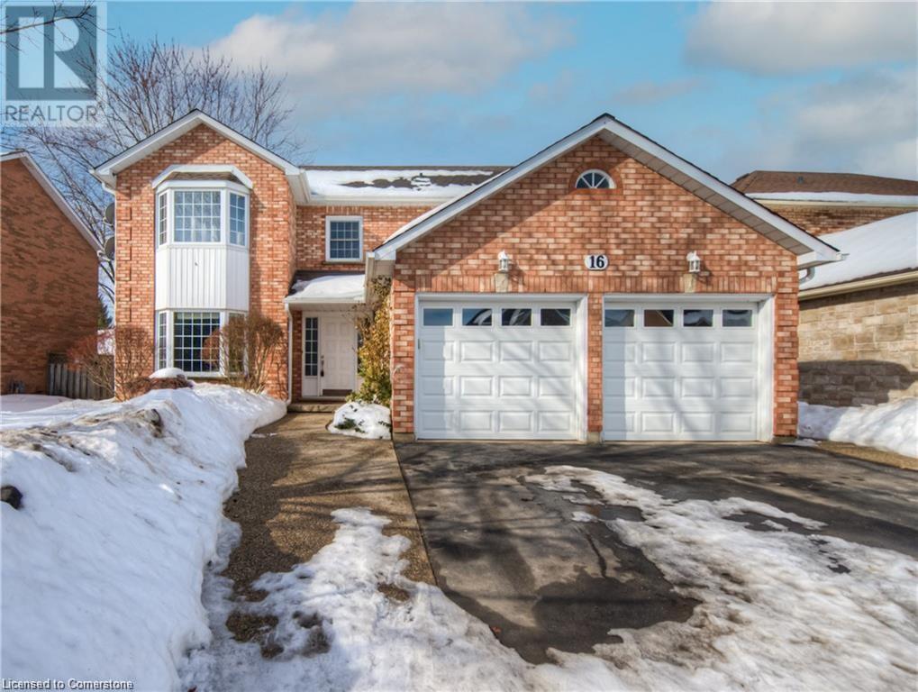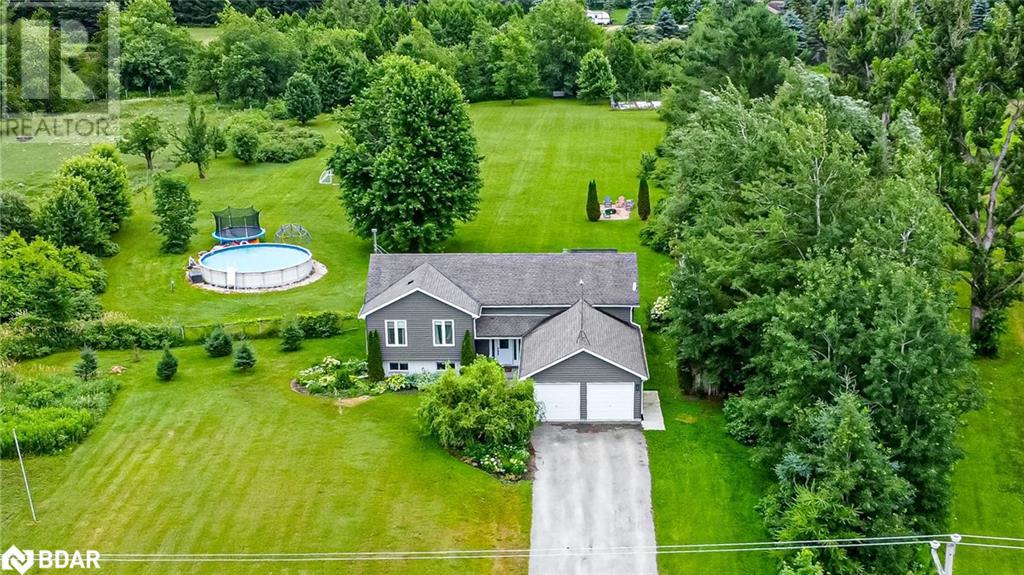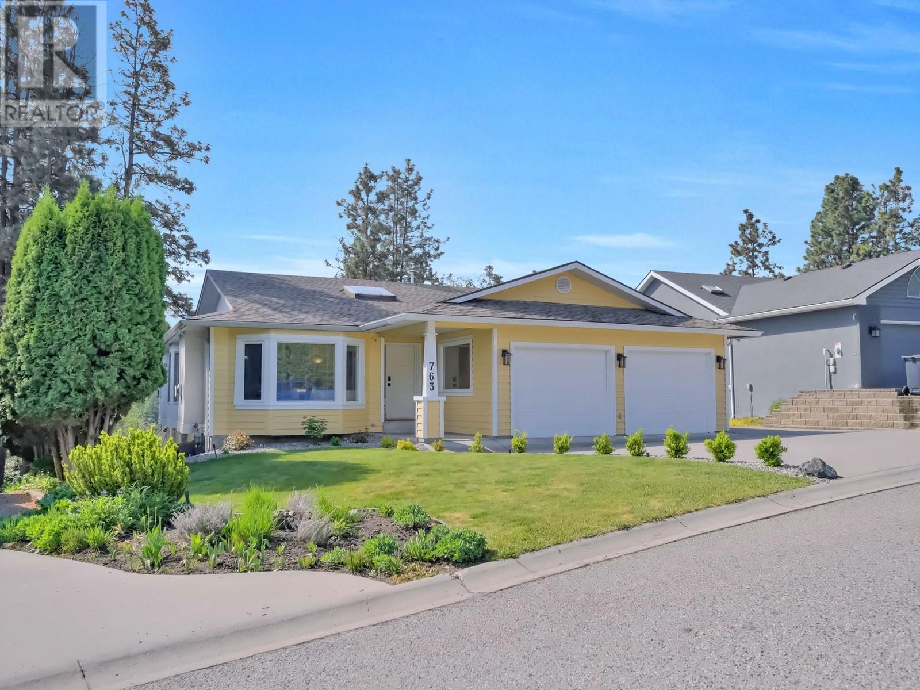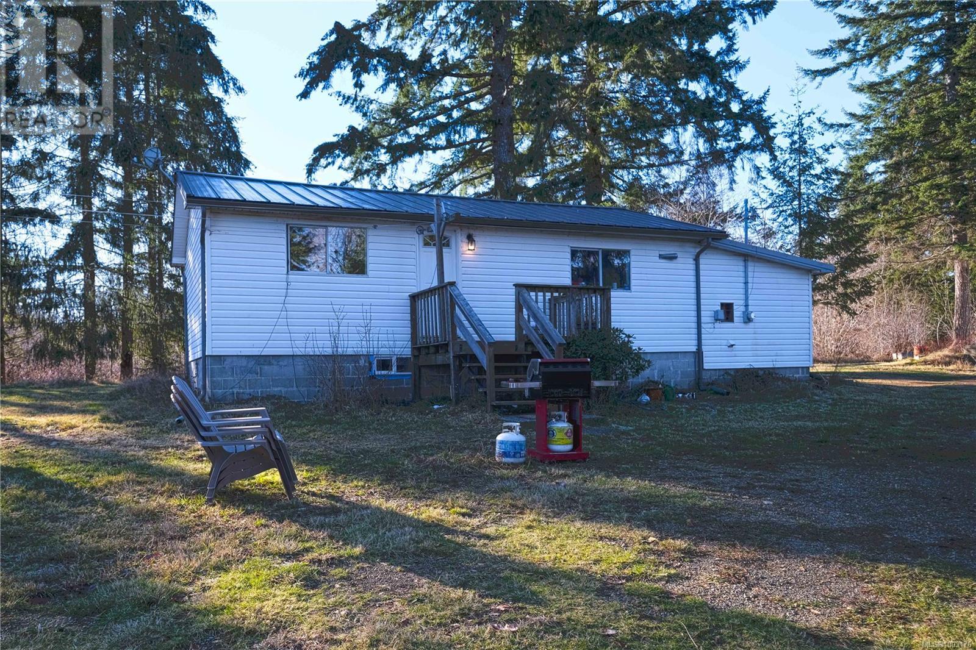1205 - 35 Fontenay Court
Toronto, Ontario
Welcome to Perspective Condominiums in the heart of Etobicoke. This 2 bedroom + Den Penthouse suite features 10ft ceilings with upgraded pot lights throughout. Open concept living, kitchen, and dining room gives you all the space to decorate to your hearts desire. Large balcony with gas line for BBQ hookup overlooking Humber River and CN Tower. Primary bedroom includes a walk-in closet and ensuite bath. Rarely available 2 side by side parking Spots adjacent to the elevator and 1 spacious storage locker. The building offers 24 hour security/concierge, an all year round indoor pool with steam rooms, 2 Party rooms, Theater Room, Golf Simulator, Exercise Room, Pet Spa and 6th Floor roof top terrace with BBQs. Guest suites are available year round for visiting family and friends. This location can't be beat. Walk to nearby James Gardens or Enjoy a bike/walk through the lush Humber River Trails. Easy access to the upcoming Eglinton LRT, TTC, HWY 427, HWY 400, and a short commute to downtown Toronto, Bloor West Village, and the Junction. Shops at ground level include a cafe, Pharmacy, dental office, and optometrist for your convenience. (id:60626)
Royal LePage Your Community Realty
76 Traverston Court
Brampton, Ontario
Experience Modern Living with Comfort, Convenience & Income Potential! Welcome to this beautifully renovated detached home, thoughtfully upgraded from top to bottom and featuring a legal basement apartment with a separate entrance and private laundry perfect for extended family or rental income.Step inside to a sun-filled, open-concept layout with engineered hardwood floors on the main and second floor and laminate floor in the basement. The spacious living and dining areas flow seamlessly into a modern kitchen equipped with stainless steel appliances, quartz countertops, ceramic backsplash, pot lights, and a walk-out to a fully fenced backyard with a concrete patio ideal for entertaining.Additional features include: 4-car parking with no sidewalk, Direct access from the garage to the main floor. Luxurious primary ensuite with a glass-enclosed shower. Convenient second-floor laundry room. Move-in ready with quality finishes throughout. This home offers the perfect blend of style, functionality, and potential income. Dont miss your chance to own this exceptional property! steps to Somerset Public school. Walking distance to Recreation centre, Library, Scenic Loafers Lake, biking trails, Parks, Heart lake town centre, Heart lake bus terminal and minutes to HWY 410. Recent Upgrades include: Furnace and stainless appliances (Nov 2021), Main kitchen cabinets, quartz counter and ceramic backsplash (Nov 2021), Legal Basement Dwelling (Nov 2023), Concrete Porch and Patio (Nov 2024), Tankless Hot Water Replaced (Nov 2024), Fridge (Dec 2024), Second-floor Washrooms and Powder Room (Dec 2024), Main floor and Second-floor Engineered hardwood (Dec 2024), Foyer, Hallway and Main floor Kitchen tiles (Dec 2024), New Staircase with railings and posts (Dec 2024), Mirror closets (2025). "A Must see GEM"! (id:60626)
Save Max Real Estate Inc.
33 Ridgeway Avenue
Guelph, Ontario
Welcome to 33 Ridgeway Ave in the heart of Pine Ridge community! Close to many amenities. This charming single-family home boasts 3 spacious bedrooms, and finished basement. With a lot size of 81 x 171 feet, there is plenty of room for outdoor activities and gardening. The single garage provides ample storage space for all your tools and toys, while the 5 parking spaces ensure that you and your guests will never have to worry about finding a spot. This detached bungalow is a true gem, offering one-story living at its finest. The open-concept layout is perfect for hosting gatherings or simply relaxing with loved ones. Don't miss your chance to make this stunning property your forever home! (id:60626)
RE/MAX Real Estate Centre Inc.
1297 Barton Street
Hamilton, Ontario
Nestled in the heart of scenic Winona, this beautifully maintained detached 4-bedroom, 3-bathhome blends modern comfort with timeless charm. Perfectly positioned on a family-friendly street, this residence offers both space and style for growing families or those seeking a peaceful lifestyle near the Niagara Escarpment. Step inside a welcoming foyer that opens into separate sunlit living and dining areas, perfect for entertaining or cozy family nights. The spacious kitchen features sleek countertops, abundant cabinetry, and a large island that overlooks the private backyard with an over-sized deck. Upstairs, you'll find four generously sized bedrooms, including a serene primary suite with a walk-in closet and a private 4-piece en-suite bath. Another 3 piece full bathroom ensures convenience for the whole household. The fully fenced backyard offers a peaceful escape with lush greenery and room to garden or play. A double car garage, second floor laundry, and a partially roughed-in basement add both practicality and potential. Located just seconds from the QEW, this home neighbors schools, big box stores, wineries, and the waterfront. This is more than a house its the perfect place to call home. (id:60626)
Royal LePage Flower City Realty
16 Beasley Crescent
Cambridge, Ontario
RARE FIND IN NORTH GALTH WITH LEGAL BASEMENT APARTMENT. Highly desirable neighborhood, this home is situated on a quiet family friendly street with approximately 3500sqft of living space, and features a double wide private driveway & landscaping for excellent curb appeal. The main floor is large enough for a formal living, family room with gas fire place with a view to the pool, and separate dining room, kitchen, 2-piece bath and laundry. This home offers a very functional layout with 4 large bedrooms upstairs where the oversized primary bedroom has a 4-piece private ensuite with jacuzzi tub and walk-in closet. Upper level also features a renovated tiled bathroom with double sink. The Fully finished basement has 3 bedrooms and 2 full washrooms with rough in for separate laundry. Notable features of the property , New finished basement (2024), New deck (2021) with gas BBQ, light fixtures, 200 Amps Panel, and much more. Finally a home that has been lovingly cared for in a great location close to all amenities . Only a short 5 min walk to Shades mill conservation area. You are sure to enjoy this welcoming home so book your showing today. (id:60626)
Royal LePage Wolle Realty
285 Warminster Sideroad
Oro-Medonte, Ontario
2.7-ACRE PRIVATE RETREAT WITH A POOL, HOT TUB, FULLY RENOVATED INTERIOR & MAJOR UPDATES COMPLETE! Immerse yourself in the tranquillity of this 2.7-acre private property, a peaceful haven surrounded by nature and perfectly situated for outdoor adventures and everyday convenience. Located less than 10 minutes from Horseshoe Valley Resort and Mount St. Louis Moonstone, this property places outdoor fun at your doorstep year-round. Nearby amenities like gas, grocery, and convenience stores ensure you’re never far from necessities. Step inside to find beautifully renovated interiors featuring vaulted ceilings, neutral tones, and luxury vinyl flooring. The open-concept kitchen is a showstopper, showcasing quartz countertops, a massive island with seating, custom cabinetry topped with crown moulding, a pantry, and steel appliances, including a built-in microwave/wall oven combination, and a gas range. Entertain effortlessly in the dining room with its servery, live-edge shelving, and wine fridge or enjoy seamless indoor-outdoor living with a walkout to the yard. The primary suite hosts double closets, a wood accent wall, and a private ensuite. The finished lower level with updated LVP flooring offers even more space to unwind, with large windows flooding the rec room with natural light, a wood fireplace, an extra bedroom, a bonus room, and a newly renovated spa-like bathroom featuring a walk-in shower and heated floors. Recently upgraded with newer shingles, a furnace, A/C, humidifier, windows, doors, a water softener, appliances, and electrical enhancements, the property is truly move-in ready! The backyard is your private paradise whether you’re cooling off in the above-ground pool, relaxing in the hot tub, or gathering around the fire pit. With a flat yard perfect for sports or an outdoor rink, a chicken coop, a large deck and patio, the options are endless. The oversized double garage and ample driveway parking add even more convenience. (id:60626)
RE/MAX Hallmark Peggy Hill Group Realty Brokerage
763 Cassiar Court
Kelowna, British Columbia
Welcome to Your Dream Home on Peaceful Dilworth Mountain! Located just minutes from UBCO, downtown Kelowna, beaches, YLW airport, and shopping, this beautifully updated home offers exceptional valley views and incredible flexibility for families or income-seeking buyers. The main level offers a bright, modern feel featuring three spacious bedrooms and two full bathrooms. Enjoy a semi-private living and dining room, a stylishly renovated kitchen with a brand-new quartz island, new appliances, and durable laminate plank flooring throughout. The primary suite includes a refreshed 3-piece ensuite and direct deck access for soaking in the stunning sunrise and valley views. The versatile lower level includes a large fourth bedroom with a dedicated and updated 3-piece bathroom, ideal for guests or expanding the suite. The fully updated 1-bedroom in-law suite (easily convertible to 2 bedrooms) is clean and bright, has its own entrance, laundry, family room, and a covered patio, offering excellent potential for extended family living or rental income. There is exceptional storage throughout the home as well as under the deck outside. Additional upgrades include a new furnace and A/C (2023), a renovated kitchen, and a modernized suite. With a double garage and ample RV/boat parking, this home provides everything you need in one of Kelowna’s most sought-after neighborhoods. (id:60626)
Chamberlain Property Group
3666 Macaulay Rd
Oyster River, British Columbia
*Court Ordered Sale* This property has amazing potential, 31.9 acres worth. Situated at the perfect location on Macaulay Road, far enough to escape the maddening crowds but close enough to not have to fill up before driving home. This 1600 sq.ft. home is the perfect place to start building your dream property. It is move in ready with some personal touches such as paint, the metal roof is 9 years old and should last for many more. Although the house is being used as a 3 bedroom hone it is not listed as such as the windows do not allow for egress to the standard that BC building code requires. Other features include 2 septic fields, 2 hydro poles (accounts), 10 RV sites, 5 of which are powered and 2 with water, the lot is treed with potential for timber value, shallow well with great flow and that is on 1/4 of the property, imagine what you can do with the other three quarters. There is non-habitable double wide mobile on site that may be renovated or replaced for a second dwelling because privacy loves company. If you are looking for acreage why settle for a couple when you can have heaps 31.9 to be exact. Macaulay Rd is close to the Oyster River which borders a shopping centre with a Grocer, Liquor store, coffee & pizza and a medical office with pharmacy, there is no need to leave the area. And why would you, there is a multitude of beaches, including sandy Saratoga, and Miracle Beach, walking trails such as the famous Salmon Point beach walk, and the lengthy Spot trail (you could walk to Courtenay if you so desire) and the Oyster River itself for swimming on those hot summer days. That is of course if you ever want to leave your property as there are 31.9 acres to explore. (id:60626)
RE/MAX Check Realty
117 Front Street
Alnwick/haldimand, Ontario
Welcome to this elegant all-brick home offering 4 bedrooms and 3 bathrooms. While not directly on the water, it showcases stunning panoramic views of Lake Ontario, all without the high cost, erosion concerns, or property taxes associated with waterfront living. Step inside to a grand front entry and enjoy the warmth of ceramic and bamboo flooring throughout. The luxurious kitchen features a large island, dual pantries, and stainless steel appliances, flowing effortlessly into the living and dining rooms. A cozy family room with fireplace, bright three-season sunroom, screened porch, and a convenient 2-piece bath make the main floor ideal for both everyday living and entertaining. Upstairs, the primary suite is a peaceful retreat, complete with a private balcony and a spa-inspired 5-piece ensuite, perfect for your morning coffee or unwinding at night. Three additional bedrooms, a stylish 4-piece bath, and a bonus family room with wet bar and balcony access complete the upper level. Outside, enjoy paved parking, an attached two-car garage, and a detached double garage with loft storage ideal for a workshop, home office, guest suite, or future living space. Located just minutes from the 401, this home is perfect for those seeking space, views, and a peaceful lifestyle without sacrificing convenience. (id:60626)
Exp Realty
62 Hoard Avenue N
New Tecumseth, Ontario
Welcome to 62 Hoard Ave N, a 5-bedroom detached home with a double car garage, sitting on a premium oversized lot in the sought-after Treetops community in Alliston. Walking distance to schools, parks with volleyball courts, playgrounds, splash pad, and just minutes to Hwy 400, shopping, and everyday essentials. The main floor opens with soaring ceilings and an open-to-above design that fills the home with natural light. The spacious chefs kitchen features quartz countertops, a tile backsplash, extended cabinetry with under-cabinet lighting, and a large breakfast area. There's also a formal dining room, a family room with custom built-in cabinets and fireplace, a walk-in pantry, and main floor laundry for added convenience. The second floor offers four generously sized bedrooms. The primary bedroom includes a large walk-in closet and a 5-piece ensuite with glass shower, double sinks, and a deep soaker tub. This model includes an additional loft level, complete with its own living space, bedroom, and 3-piece ensuite ideal for guests, older kids, or a home office. The professionally finished basement includes two extra rooms that can be used as bedrooms, a gym, or a rec space. The backyard is built for relaxing and entertaining with a custom heated in-ground pool, hot tub, pergola, and a koi pond with filter and heater. The home is wired with CAT 6 throughout and includes a number of thoughtful upgrades. A rare opportunity for size, layout, and lifestyle in a great location (id:60626)
Homelife/miracle Realty Ltd
168 Kinniburgh Circle
Chestermere, Alberta
Welcome to a truly exceptional family home, hitting the market for the first time since it was built! Lovingly maintained by the original owners, a couple whose two children have grown up here and are now adults – this spacious home is ready for its next chapter as the parents downsize. This stunning 2-storey stucco residence boasts a triple car garage and sits on an extra-wide, fully fenced lot. A breathtaking waterfall feature graces the front yard, setting the tone for the beauty within. Step through the twin grand door entrance onto solid oak hardwood floors and be wowed! The main floor flows seamlessly with an office, formal dining area, and a gorgeous living room highlighted by a cozy fireplace and custom woodwork. The expansive kitchen, featuring a massive granite-topped island, solid maple cabinetry, and top-of-the-line appliances, including a built-in fridge, combination convection microwave\oven and induction cooktop range. The large deck is perfect for barbecues. Upstairs, two master bedrooms offer luxurious retreats - both include ensuites - while the bonus room dazzles with a 90-inch TV (included) and oversized windows bathing the space in sunlight. Premium cork flooring and high-end bathroom finishes elevate every detail. The fully finished 2-bedroom finished basement, with full bathroom, laundry, and in-floor heating, has south-facing orientation, ensuring abundant natural light throughout. The low-maintenance backyard has stamped concrete, artificial turf, gardens, trees, and a permanent fire pit. With so much more to discover, this home is a rare gem—custom built, beautiful, and brimming with character. Don’t miss your chance to own this one-of-a-kind treasure! (id:60626)
Royal LePage Metro
6054 Island Hwy W
Qualicum Beach, British Columbia
Offered for the first time, this generational acreage has been the backdrop for decades of connection, celebration, and everyday magic. It’s the kind of place that makes you ask, “how much land are we talking?” 7.72 acres to be exact- tucked down a winding driveway for privacy and quiet. The 6-bedroom, 4-bathroom home spans over 3,000 sqft across three levels, including a walk-out basement. There’s no shortage of space or potential here, move in and renovate over time. The main floor features vaulted ceilings and expansive living areas, including a massive kitchen perfect for gatherings. Much of the timber was milled right from the property, and windows were thoughtfully placed to frame the surrounding forest. Downstairs, the walk-out level opens up even more possibilities; guest space, a home-based business, or a separate suite to build equity. With flexible zoning - and no ALR restrictions - the door is wide open to create your dream lifestyle—whether that’s a hobby farm, small business, or just more space to live the way you want. This is the kind if home where kids build forts in the woods and long table dinners become tradition. And where quiet mornings are actually quiet. (id:60626)
RE/MAX Anchor Realty (Qu)



