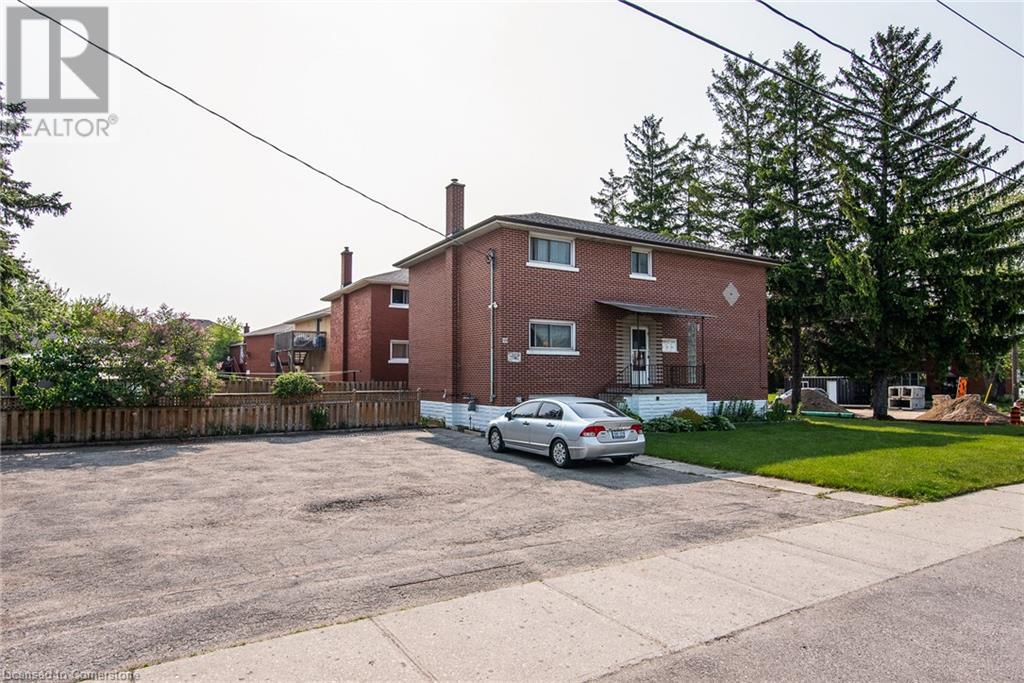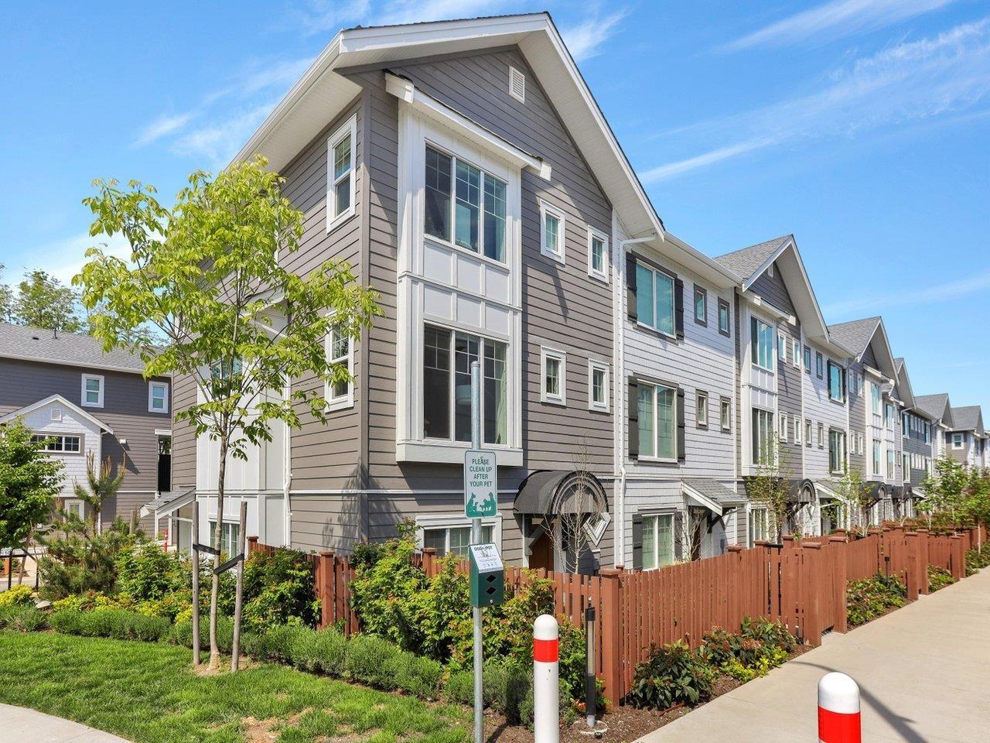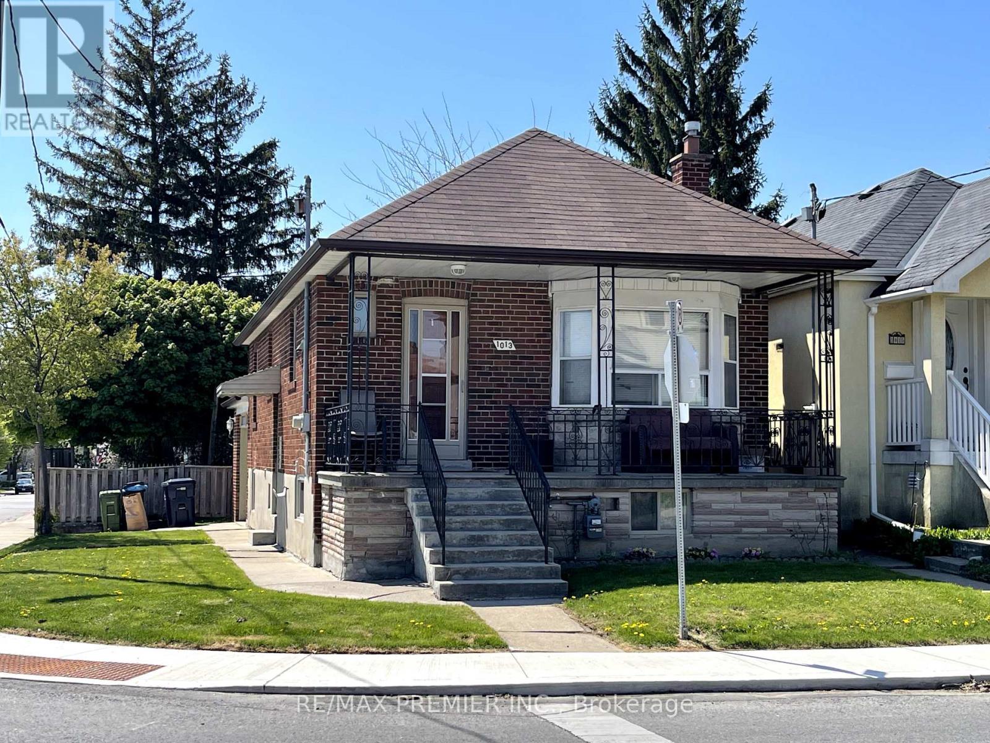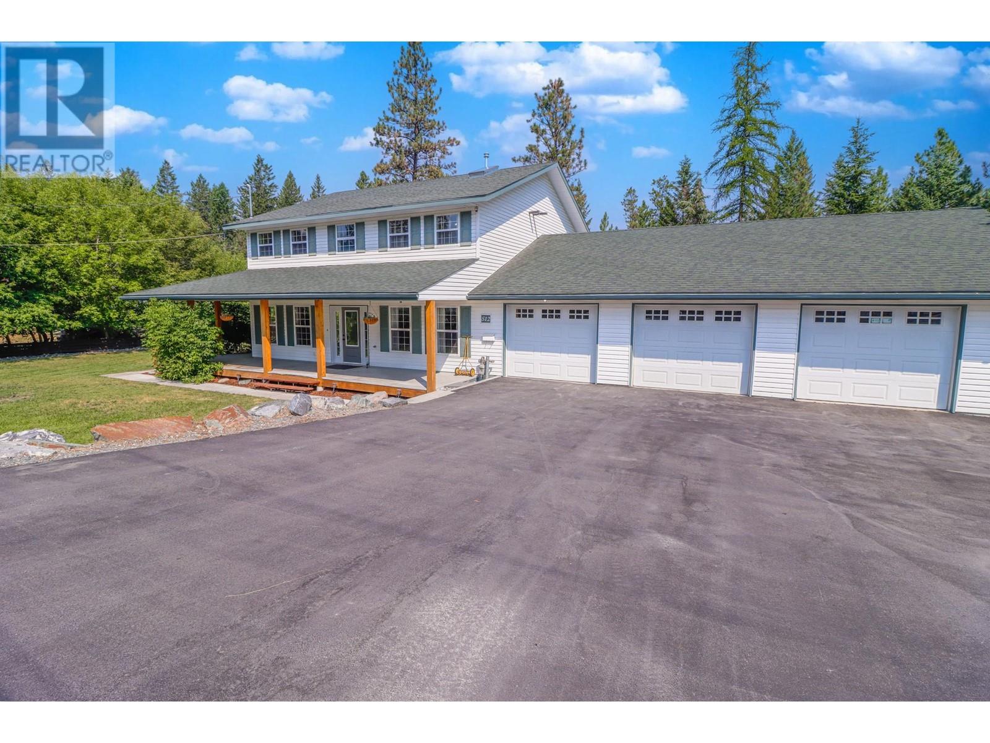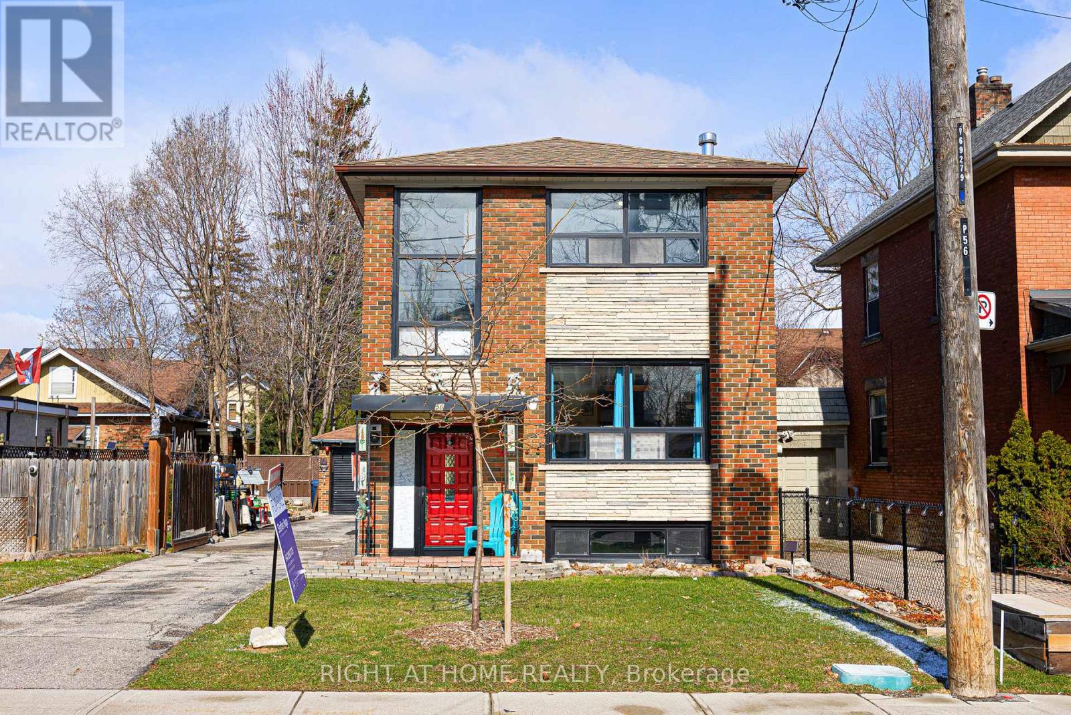28 Peterson Drive
Toronto, Ontario
Welcome to 28 Peterson Drive! This clean, bright semi detached home is located on a quiet tree lined street in a family friendly neighborhood. This home boasts 4 plus 1 bedrooms, main floor laundry, an updated spacious kitchen, and a fenced in private back yard. Natural light flows into the home with large windows throughout. With an in-law suite already built, it is perfect for large families! Steps away from the beautiful Bluehaven park which features access to excellent Humber River trails and fun nature walks! A 10 min walk to sports, swimming and children's programs at the Gord and Irene Risk Community Centre! This home is close to major highways and has several transit options. With tons of amenities, shops and restaurants near by, this neighborhood has it all! (id:60626)
Royal LePage Terrequity Realty
954 Stockwell Avenue Unit# 1
Kelowna, British Columbia
When the provincial government changed rules and regulations for infill townhomes last year, the developer of this property saw an opportunity to give purchasers something unique. They reengineered the project and added a 346 sq ft third floor (with wet bar) that opens to a roof top patio. It’s an anecdote that instructs the builder’s approach to this project; putting the buyer’s first! What you do with all the usable extra space is up to you. From a games room, to a toy room, or a big screen with projector (a golf sim maybe), a super chic dining area; a gym or yoga studio…you’ve got options that other infill units don’t have. The main floor enters into a great room with a electric fireplace and feature wall, a dining area and kitchen with waterfall edge quartz countertops; a wireless fridge with screen, and a gas stove. The builder also saw some extra space and decided to add a full bathroom to the main, which fits perfect with the bedroom for guests or extended family. A private and fenced back yard patio completes this easy living main level. The stair case up features built in lighting leading you to 3 more bedrooms up, including the primary with his and hers walk in closets and a well-appointed ensuite. On this level you will also find your laundry area and another full bath. On the third level you will find the aforementioned bonus space, where you can sip your favourite beverage, stare out at the adjacent park area and green space, and contemplate which downtown restaurant or beach you will hit up as the sunsets. This townhome is well thought out, well appointed, well built, and waiting for you to come and have a look. (id:60626)
Oakwyn Realty Okanagan
34 Peter Hogg Court
Whitby, Ontario
Offers Anytime. No Neighbors Behind! The Summer Deal is Waiting For You, Buy This Just Over 3 Years Old Full Brick, Beautiful, Spacious And Huge 4 Bedroom & 3 Bathroom Semi Detach With Upgraded 9 Feet Ceiling Height Offering Almost 2300 Sqft Above Grade Plus Basement Unfinished Approximately 1200 Sqft with Loads of Potential for a Self Contained Basement Apartment. Enjoy All the Benefits of Living in a Detach in Here As this House has It All - Living Room, Family Room, Dining Room, Breakfast Nook, Upper Level Laundry. Along with all This House Comes With Tons of Upgrades Such As Amazing 9ft Ceiling, Hardwood Stairs, Stainless Steel Appliances and Many More. An Open Concept Layout with a Built in Upgraded Electric Fireplace in the Family Room. Fabulous Chefs Eat-in Kitchen. The Large Windows through out the House Bring in Ample Natural Light. The Primary Bedroom Comes With its Own Ensuite And Walk In Closet. On The Exterior there is Ample Parking Space with No Sidewalk. Talking about Location it is Perfect for Commuters as it's Close to 401, 412 and 407, Fantastic School District Area, Transit is Within Walking Distance, 8 Min to Whitby Go Station, 10 Min to Many Beautiful Beaches & Trails, New Whitby Urgent Care Health Centre. The perfect balance of suburban tranquility and urban convenience. (id:60626)
RE/MAX Real Estate Centre Inc.
129 River Road E
Kitchener, Ontario
Solid brick a purpose-built triplex situated in the heart of Rosemount, a great investment opportunity offering tremendous income potential! This spacious property features a wide corner lot, perfect for future expansion with the possibility of adding accessory units to maximize your return on investment.Two 2 bedroom units are generously sized with brand new balconies, large kitchen and good size bedrooms, over 1000 sq ft of living space. One bedroom unit in the basement is completely renovated, including bathroom, kitchen, floors and electrical. Features three separately metered units, parking for more than 8 vehicles.Well maintained building with many upgrades and renovations, totaling over $120,000.00 recently, new shingle roof (2023), new brick chimney, upgrade to electrical panel in utility room, new sanitary mainline within building and through foundation connecting to property line, creating common area in the backyard, new sod (2024), 3 water heaters owned (2023) and much more. Sufficient outdoor parking. Book your showing today!! (id:60626)
Century 21 Green Realty Inc
1 7919 204b Street
Langley, British Columbia
A beautiful collection of 3 and 4 bedroom townhomes with functional floor plans and stunning well-appointed interiors. This 4 bedroom with 2.5 bath home features an iFlow gas furnace system, Navien tankless hot water heater, air-conditioning, double garage and fenced yard. This charming community is located in Willoughby, a beautiful neighborhood that is quiet yet close to everything a family needs. (id:60626)
Lehomes Realty Premier
157 Chalet Crescent
Huntsville, Ontario
2.5-storey designer chalet, situated in the heart of a recreational paradise with exclusive access to Peninsula Lake and moments from skiing, golfing and world-class dining. This property serves as an oasis for cottagers and year-round recreational enthusiasts. Inside the heart of the home, soaring cathedral ceilings and a wall of windows fill the space with natural light, creating a warm and inviting atmosphere. The cozy wood stove is perfect for chilly evenings or after a day on the slopes, adding a touch of charm to your year-round home or retreat. The updated kitchen features quartz countertops, stainless steel appliances, and stylish cabinetry with a functional design. An expansive deck space is perfect for summer barbecues and leisurely afternoons, surrounded by trees for added privacy. Ascend to the beautiful loft, your primary bedroom escape, complete with a 2pc ensuite and ample closet space. Two additional bedrooms on the ground floor accommodate family and guests alongside a modern bathroom featuring a glass shower & heated floors. Step outside to your playground! With exclusive access to a sandy beach on Peninsula Lake, enjoy a picnic area, playground, and volleyball court, perfect for summer fun. There are boat slips at the waterfront for exploring the lake, subject to additional fees and availability. The level lot features beautiful stonework, a large fire pit, and perennial gardens; perfect for all ages. As a bonus, all outdoor furniture, plus BBQ, lawnmower, and yard and garden tools, are included. Situated just minutes from downtown Huntsville, you'll have access to dining, walking and biking trails, golf courses, and a vibrant community atmosphere. Here is your chance to own a piece of paradise. Embrace a lifestyle of adventure or explore the potential for short-term rental income in an area that is highly desirable in every season. (id:60626)
Harvey Kalles Real Estate Ltd.
13775 Golf Course Road
Fort St. John, British Columbia
* PREC - Personal Real Estate Corporation. Discover one of the most coveted locations on Charlie Lake! This beautifully updated 3-bedroom, 1.5-storey home offers the perfect blend of modern comfort and serene lakefront living. Nestled in a private, peaceful setting, this property boasts unobstructed views of the water and direct access to the lake-ideal for boating, fishing and relaxing. Inside, enjoy a completely renovated interior featuring a brand- new dream kitchen with a large island, granite countertops, a walk-in pantry, eating bar and a built-in bar area-perfect for entertaining. The bathrooms have been luxuriously upgraded with a soaker tub, spacious walk-in shower, and heated porcelain tile floors. Whether you're watching the sunset over the lake or teeing off just steps away at Lake Point Golf course, this is a must see. (id:60626)
Century 21 Energy Realty
105, 200 Three Sisters Drive
Canmore, Alberta
Three bedroom townhome walking distance to downtown. Thoughtfully updated property, offering nearly 1,800 sq ft of comfortable living across three well-designed levels. The main floor boasts a bright, functional kitchen that flows seamlessly into a spacious living room with a cozy fireplace and an inviting dining area — perfect for everyday living or entertaining. Step outside to the oversized deck, ideal for soaking up the sun or hosting relaxed outdoor gatherings. Upstairs, you'll find three generously sized bedrooms and a four-piece bathroom, providing plenty of space for the whole family. The fully developed lower level adds even more living space with a large family room and ample storage options. Additional highlights include an attached carport with room for two cars and separate storage — perfect for bikes, skis and seasonal gear. Located in a well-maintained, professionally managed complex just minutes from downtown, the Bow River and endless hiking and biking trails, this home offers the best of both convenience and lifestyle. (id:60626)
Century 21 Nordic Realty
1013 Briar Hill Avenue
Toronto, Ontario
Incredible Opportunity for First-Time Buyers, Renovators, Builders & Savvy Investors! This charming and well-kept detached 2+1 bedroom raised bungalow is nestled in a highly sought-after Toronto neighbourhood, just a short stroll to Eglinton West Subway Station, the new Eglinton Crosstown LRT, top-rated schools, trendy shops, and great local restaurants. Pride of ownership shines throughout, with numerous recent upgrades including new laminate flooring, a new electrical panel, and a beautifully renovated 3-piece bathroom in the finished basement. With its own separate entrance, the basement offers excellent income potential or space for extended family. Currently rented to AAA tenants who are willing to stay, this is a perfect turn-key investment property or an ideal live-and-rent opportunity. Additional features include a rare 1.5-car garage, plus 2 extra parking spaces on the private driveway. Whether you're looking to move in, rent out, renovate, or build new. This property checks all the boxes in one of Torontos fastest-growing transit-oriented pockets! (Photos taken prior to tenants moving in.) (id:60626)
RE/MAX Premier Inc.
512 Wildwood Drive
Cranbrook, British Columbia
Explore our 24/7 virtual open house. This stunning home offers the charm of country living just minutes from town. Situated on a .4-acre lot, it features over 3500 sq. ft. of developed living space, an oversized garage w/ room for up to 5 cars, RV parking, a fully finished basement w/ the ultimate man cave & wine cellar. The bright & spacious foyer showcases stunning custom feature walls & modern finishes. The main floor includes a bright office/bedroom, a 2-piece bathroom, & a chef-inspired kitchen w/ upgraded appliances, a custom backsplash, & handmade wood countertops including a unique Malaysian oak island. The dining room overlooks the beautiful backyard & flows into a large pantry w/ custom tilework and shelving. The laundry room provides access to the rear yard & garage/workshop. The main floor also offers a formal living room & a cozy family room centered around a beautiful fireplace. Upstairs, the large primary bedroom features its own balcony & corner fireplace. The ensuite has a custom vanity, stand-alone soaker tub, huge walk-in shower, & a boutique-style walk-in closet. Two additional bedrooms & another updated full bathroom complete the upper level. The lower level is unique, featuring a tavern-style man cave perfect for entertaining, a large wine cellar & tasting room, a rear exterior entry & a storage/utility room. Outside, you'll find a large front wrap-around porch, rear deck w/kitchenette, cute garden area w/ greenhouse, playhouse and a future pond setup. (id:60626)
Real Broker B.c. Ltd
56 John Street
Toronto, Ontario
Experience the charm of Canadian living in this exceptional property located in a sought-after, family-friendly neighborhood of Toronto. Nestled in delightful Weston Village, this spacious home sits on an impressive 47.5' wide lot, offering over 5,000 sqft of space that ensures privacy from neighbors and transforms the side yard into an additional backyard oasis. This lovingly maintained brick house has been in the hands of the same family for nearly 60 years, showcasing solid craftsmanship and meticulous upkeep throughout its history. The strategically placed staircase at the entrance provides easy access to the basement and second floor, ideal for those considering separate living units. The basement features a second entrance at the back, boasts over 7 ft ceilings in most areas, is bright and airy, comes with a bathroom, a kitchen rough-in, and a spacious cold room for additional storage. The functional layout ensures that every room is filled with natural light from expansive windows, with original wood flooring, door/window casings, and crown molding adding character. Families with young children and dog owners will love the fully fenced backyard, which includes a generous deck perfect for entertaining or barbecuing, alongside a garage and shed for extra storage. With the UP Express just a short walk away, you can reach Union Station or Pearson Airport in under 15 minutes. Commuting by car? Highways 400 and 401 are conveniently located within a 5-minute drive. Families will appreciate the proximity to several schools within walking distance. After a long day, unwind at Elm Park playground, a paradise for kids with exciting play areas and visiting ice cream trucks. Outdoor enthusiasts can easily access the Humber River Recreation Trail, and nearby Weston Lions Park features a premier sports field with floodlights, tennis and basketball courts, outdoor pool, splash pad, and skateboard ramps! We look forward to welcoming you to your new home! (id:60626)
Right At Home Realty
23 Sovereign's Gate
Barrie, Ontario
Luxurious 3-Bedroom Home w/ In-Law Potential & Walkout Basement. Spacious family home offering comfort & sophistication. Walkout bsmt w/ large windows, rough-in kitchen & bath. Ideal for in-law suite or sep unit. Maint-free composite decks on both levels w/ tempered glass railings. Iron side yard gates. Porcelain flrs on main; hwd in living, dining & upstairs. 3 Walkouts: primary suite, great rm & bsmt. Grand foyer w/ soaring ceiling & hwd staircase. Eat-in kitchen w/ granite counters, SS appl & ample cabinetry. Great rm features custom stone gas FP & walkout. Sep dining + formal living rm. Main flr powder rm & laundry w/ access to dbl garage. Upper level has 3 bdrms incl oversized primary w/ W/I closet, dbl vanity ensuite, sep tub/shower & private deck. South-facing w/ no rear neighbours, privacy, breezes & open views. Upgrades: Premium Lot w/ Panoramic Views, Gas line to outside Rear Patio, Cold Cellar, Steel Roof, 96% High-Eff Gas Furnace, Owned Water Heater, Composite Decking, Iron Gates, Porcelin & Ceramic Tile, Flagstone Patio, Dbl garage w/ power opener and Side Garage Door. Prime Location: Backing onto Hewitt's Creek PS & Sandringham Park. Easy access to GO Station & Hwy 400.Approx. 2,300 sq.ft. above grade (excl bsmt). (id:60626)
Sutton Group Incentive Realty Inc.




