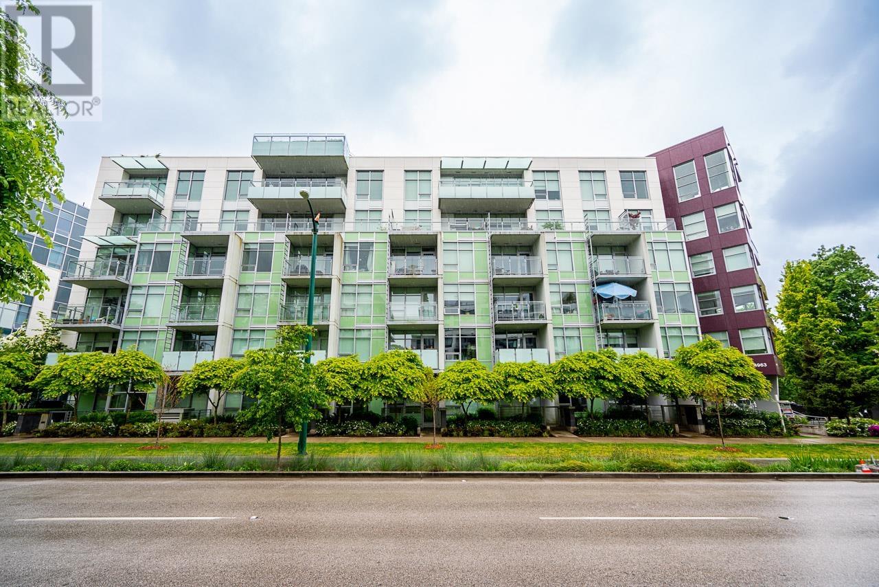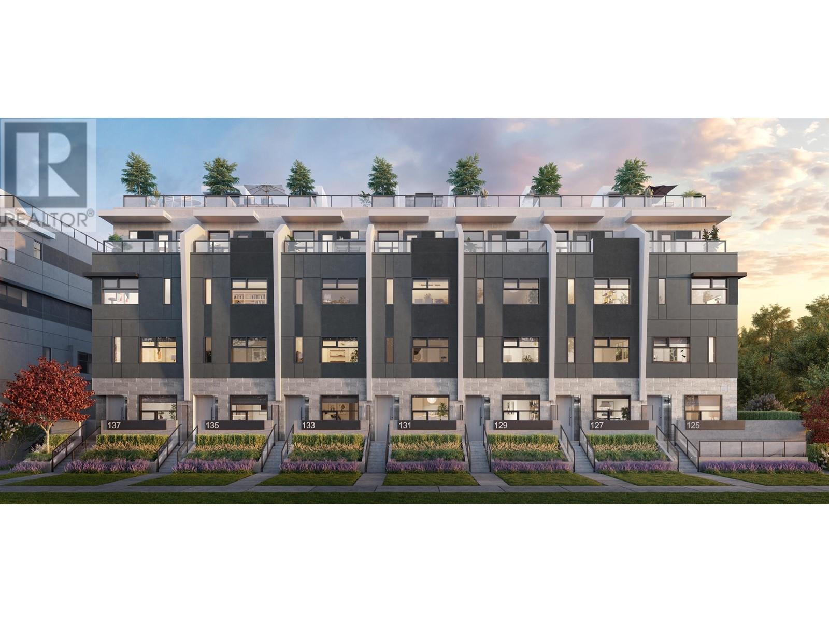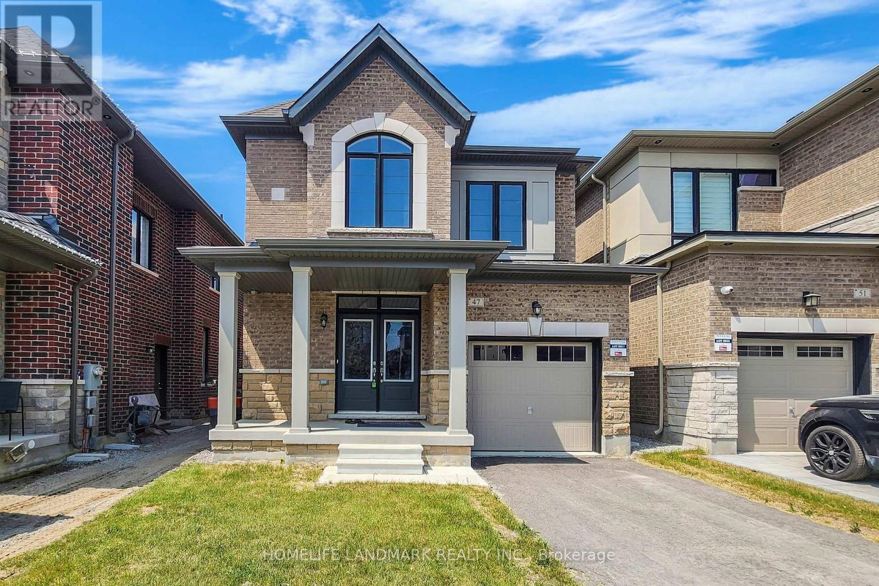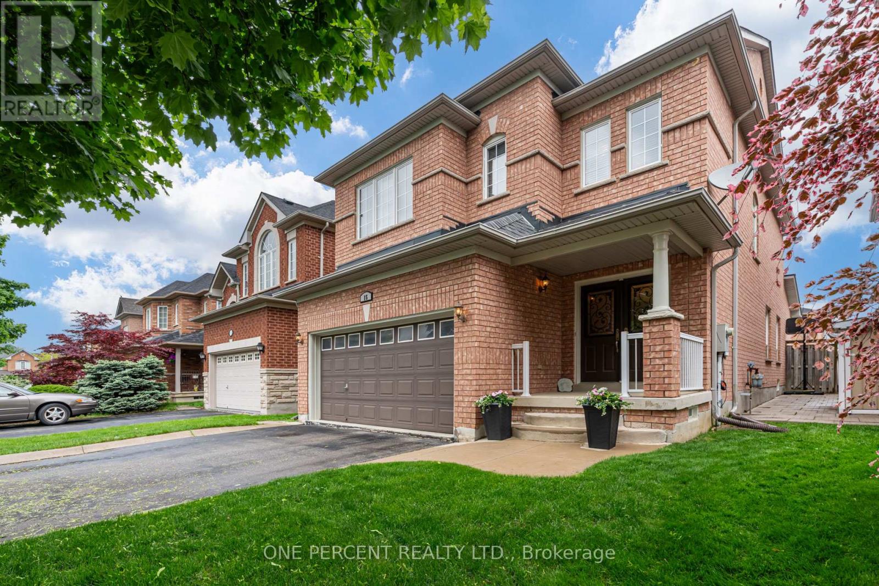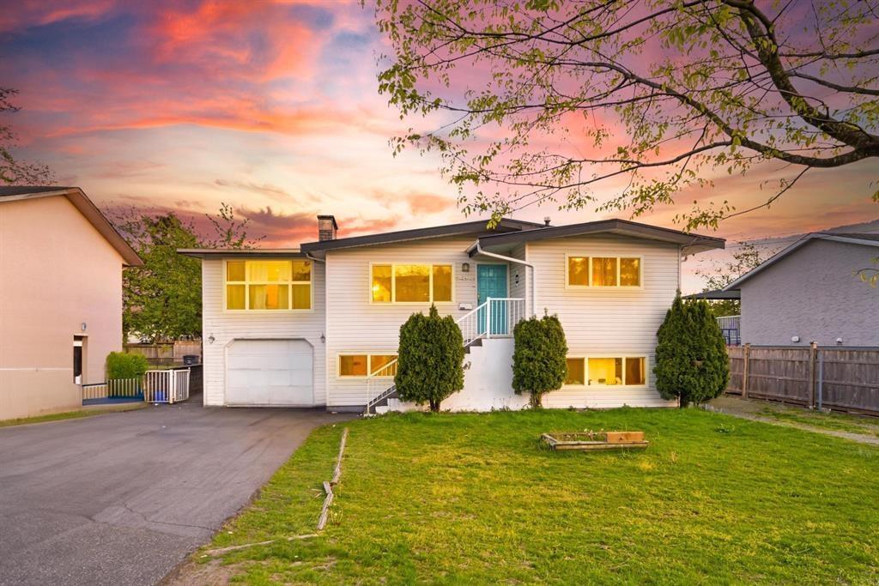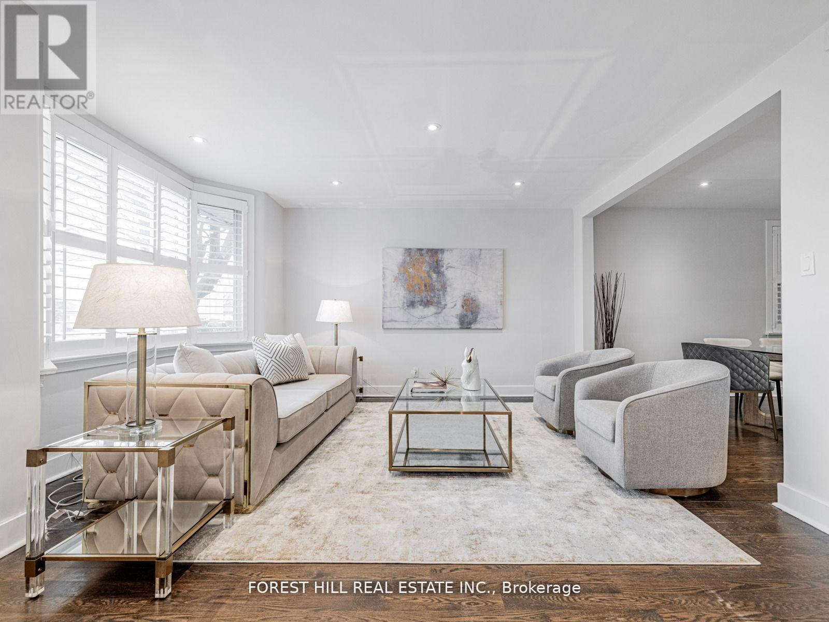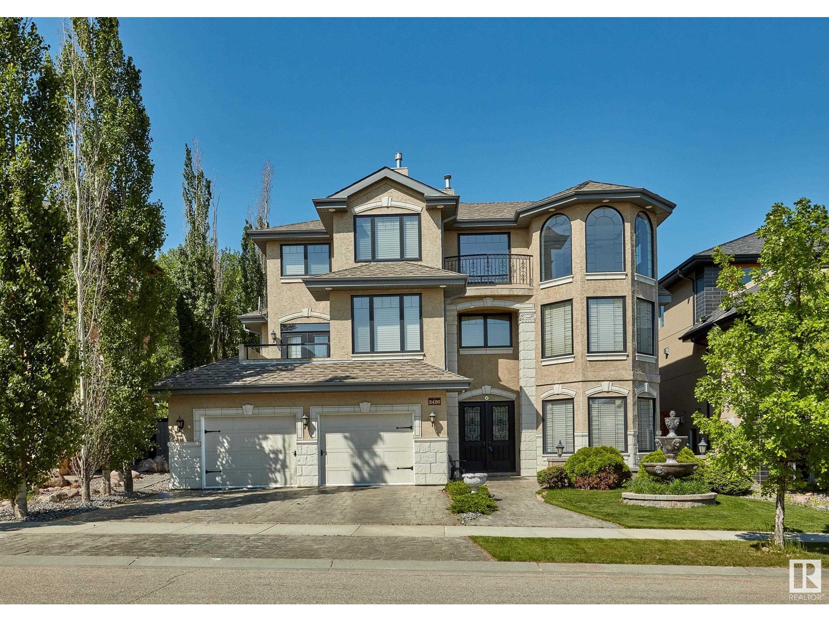234 Sewell Drive
Oakville, Ontario
Welcome to this gorgeous and thoughtfully designed home. This beautiful home is a rare offering in high demand College Park, which offers comfort and convenience in a family-oriented neighbourhood! The kitchen is both spacious and functional, featuring stainless steel appliances, a gas range, and a large island that is perfect for everyday use and for entertaining. The cozy bay-window beside and gas fireplace makes for a warm, inviting space that invites natural light. The home offers generous room sizes, ideal for families who need space to spread out. The upper floor laundry is a welcome feature that makes doing the laundry a simple task. The stunning primary bedroom comes complete with a walk-in closet, balcony and a beautifully renovated ensuite that adds a touch of modern comfort. Step into the backyard and enjoy a peaceful, landscaped setting with space to relax or play, as it even includes a recently added mini-putting green. The deck, with its natural gas hookup, and a separate entrance from the kitchen, is perfect for convenient barbecuing in your summer evenings. A few minutes from the lake, this gem is a short walk to Oakville Place, medical offices, schools, Sheridan College, parks, golf, library and more! This is a rare opportunity to own an ideal, move-in ready home! (id:60626)
Royal LePage Real Estate Services Square Seven
406 4963 Cambie Street
Vancouver, British Columbia
Welcome to 35 Park West on the Cambie Corridor. Built in 2019, this 3 bedrooms plus DEN and 2 bathrooms 1220 sq. ft with air conditioning. 2 cars garage(one is EV ready) and a locker for storage. Located in the heart of Vancouver with only minutes away from local boutique cafes and restaurants. Close to the VGB, BC Women's Hospital and BC Children's Hospital. Easy assess to Downtown and Airport via Canada Line(Skytrain). Minutes away from Oakridge Mall and Queen Elizabeth Park! As for school catchment it is Dr. Anne B Jamieson Elementary from R-7 and Eric Hamber Secondary School for 8-12 or Sir Winston Churchill Secondary for French Immersion. As for private schools it is a quick drive to York House, Crofton House, St George's School, and Little Flower Academy. (id:60626)
RE/MAX Masters Realty
19 Denarius Crescent
Richmond Hill, Ontario
Welcome to Luxury Lakeside Living! Nestled in one of the most desired Richmond Hill communities, Lake Wilcox, comes this fully upgraded, end unit townhouse. One of the largest open floorplans in the community awaits you as you are surrounded by three full sides of windows. A rare main floor office (bonus room) sits tucked away from your main living space. An almost 9ft stone peninsula creates the perfect kitchen for entertaining, which leads to your large great room and dining spaces. Fill the main floor with music or your favourite podcast from your built-in speakers. Upstairs, there are 2 spacious bedrooms alongside a massive primary suite featuring a walk-in closet and 5pc ensuite bathroom. Laundry is never a chore with easy 2nd floor access and ample storage and drying space. After a long day unwind in your fully finished basement gym, which doubles as an in-law suite complete with kitchenette and a 4pc bathroom. Feel like a hike? The entrance to Jefferson Forest Trail is right across the street. Feel like some outdoor sports? Beach Volleyball, basketball, and a skate park are right across Bayview. Too many amenities to list! (id:60626)
Forest Hill Real Estate Inc.
135 W 41st Avenue
Vancouver, British Columbia
Welcome to Oakhaus, where German Bauhaus-inspired design meets modern living on the Vancouver Westside. Townhome collection offers 2 to 3 bedroom homes, perfectly situated within a 5-minute walk from the luxury shopping center Oakridge Mall and SkyTrain station. Enjoy the convenience of living close to world-class Queen Elizabeth Park, making Oakhaus the only brand-new transit townhome community on the Vancouver Westside. Oakhaus maximize every square foot, featuring soaring 9ft ceilings. Designed with the concept of single-family homes in mind, all homes are exceptionally wide with spacious open areas. Parking and Locker comes with every home that is also EV-ready. Book your appointment and experience the urban sophistication meets westside serenity. ASK US ABOUT OUR NEW PROMOTION! (id:60626)
Faithwilson Christies International Real Estate
Real Broker
47 Canard Drive
Vaughan, Ontario
Gorgeous Family Home Located In The Highly Desirable Community Of Kleinburg. This 4 Years Beautiful Home Has It All Including SpaciousKitchen W/ Granite Counter Tops Open To Breakfast Area, Tons Of Upgraded Pot Lights In Main Floor, New Fenced Backyard, Open ConceptGreat Room With Fireplace, 9 Feet Ceiling On Main Floor, Mstr Bdrm W/4 Pc Ensuite & W/I Closet, Close To All Amenities, Hwy427... (id:60626)
Homelife Landmark Realty Inc.
15 Marrone Street
Vaughan, Ontario
Welcome to 15 Marrone St - 1st Time on Market! Beautiful, Bright & Well Maintained Home Features 4 Bedrooms, 3 Baths, A 2 Car Garage Nestled on a 106 Ft Deep Lot With No Sidewalk! Elegant Interior Layout Features Separate Yet Open Concept Living and Dining Rooms, Leading To The Upgraded Kitchen/Breakfast Area and Walk Out to Private Backyard! On The 2nd Floor There are 4 generously Sized Bedrooms, a 4 Pc Primary Ensuite & a 3 Pc Bath for The Other Bedrooms! The Home has Been Recently Painted On the Interior, Features a Concrete Walkway In the Front, Leading to Main Entry Door With Beautiful Iron Door Inserts, A Newer Roof (2018), California Shutters, & More! The Prestigious Vellore Village Neighbourhood Is A Quiet Family-Friendly Area, Near Parks & Scenic Walking Trails, Conveniently Located Close To All Amenities: Top-Rated Schools, Parks, Grocery Stores, Shops, Restaurants, Hospital... and just 5 Minutes From Hwy 400, Canada's Wonderland & Vaughan Mills Mall. Don't Miss This One! (id:60626)
One Percent Realty Ltd.
15431 93 Avenue
Surrey, British Columbia
Charming Berkshire Park Gem! Part of the Fleetwood plan! This 1,720 sq. ft. rancher features 3 bedrooms, 2 bathrooms, and sits on a generous 7,074 sq. ft. lot. The exterior has been beautifully refreshed, complementing the spacious living and dining areas with vaulted ceilings and a lovely bay window. The cozy kitchen boasts granite countertops, pot lights, and a roomy eating nook. Step into the private backyard, complete with mature hedging, full fencing, and a massive wood shed. Roof and furnace are approximately 10 years old. Just a short stroll to Berkshire Elementary and the park. Nestled in the heart of Fleetwood.This property falls in Tier 3 Transit Oriented Area 800 meters from Fleetwood Sky Train Station.Higher Density allowed.Please check with City Of Surrey. Don't miss out on this one! (id:60626)
Century 21 Coastal Realty Ltd.
2223 Petrie Court
Coquitlam, British Columbia
Incredible family home in a prime cul-de-sac with stunning views of Mt. Baker, Port Mann Bridge & the Fraser River. Meticulously maintained with updates throughout. Bright living/dining areas feature large windows to capture the views. Spacious kitchen with island, built-ins & bay window eating nook. Family room opens to deck, patio. Bonus outdoor barrel sauna! Newer hot water on demand (2019 installed and serviced every year) with beautiful copper piping for radiant heat. Upstairs: large primary with breathtaking views, WIC & renovated ensuite with soaker tub. Double garage with loft storage + RV parking. Call your Realtor for easy showing or drop by our OPEN HOUSE Saturday July 26 2:00 - 4:00 (id:60626)
Royal LePage West Real Estate Services
4922 Cambie Street
Vancouver, British Columbia
Welcome to Primrose, 2 bed 2.5 bath townhome located on the QUIET back row across from Queen Elizabeth Park. Private separate entrance, Efficiently laid out with open-concept living and dining; The unit features a 9ft ceiling, central air conditioning and heating; including Miele kitchen appliances, Wide-Plank Engineered Oak flooring, elegant bathroom tiles, and contemporary Italian Binova cabinetry. Walk out from lobby directly into Queen Elizabeth Park. 1 parking, bike locker. School Catchment: Churchill Sec. French Immersion, Eric Hamber Sec & Van Horne Elementary. Steps from Nat Bailey Stadium, Hillcrest Community Center, Oakridge Mall, and downtown core. Move-in-ready. (id:60626)
Homeland Realty
15470 86 Avenue
Surrey, British Columbia
Prime investment opportunity in the heart of Fleetwood! This nearly 8,000 SF flat, clear lot offers R3 zoning and strong potential to build a duplex. The well-maintained home features 3 large bedrooms & 2 full baths upstairs, plus a spacious 3-bedroom, 1-bathroom suite below - currently rented up & down for $4,950/month. Wide frontage with no trees - ideal for future development. Located just steps from 156 St & Fraser Hwy and within the Stage 1 Fleetwood Plan. A turn-key income generator with long-term upside. Priced to sell - call now! (id:60626)
RE/MAX Blueprint
381 Hollywood Avenue
Toronto, Ontario
*Top-Ranked School---Hollywood PS/Earl Haig SS**2Storey-Executive Family Home with Potential Income Basement($$$) situated on highly-**Top-Ranked School---Hollywood PS/Earl Haig SS**2Storey-Executive Family Home with Potential Income Basement($$$) situated on highly-desired/demand Of Hollywood Ave in Willowdale East Neighbourhood**This Charming Residence Offers approximately 2500Sf(Main/2nd Flrs) + Finished Basement(Separate Entrance with a Potential Income Basement) and a Spacious/Open Concept Main Floor and a Well-Appointed All Bedrooms and Outdoor Terrance(2nd Floor)**The Main Floor Offers an Open Concept Living/Dining Rooms & Family Room & Open Concept Living/Dining Rooms & Family Room, Modern--UPDATED Kitchen with a Centre Island, S-S Appliance & A Separate Entrance To Potential Income Basement. The Family room provides a Fireplace & easy access to Terrace for Outdoor BBQ & Fresh-air. The Main floor offers a 4th Bedroom & 3Pcs Washroom, Ideal for a Senior member Or Home office or Den. The Primary bedroom has a 4Pcs Own Ensuite & Sunny-South Exposure & W/I Closet, Functional Sunroom Or Den/Sitting Area & Making your private space of Outdoor Terrace area for fresh-air & relaxation. The Lower levels includes a Separate entry & Kitchen/Laundry area & Spacious Living area with 3Bedrooms for Potential Income($$$) Opportunity-----Convenient Location to Parks,Schools,Hwys & Shops and Restaurants. (id:60626)
Forest Hill Real Estate Inc.
2426 Martell Cr Nw
Edmonton, Alberta
OVER 5200 Sq.Ft. of living space with this RAVINE backing opportunity awaits in the prestigious community of Magrath Heights where this residence offers sweeping views of the City! Crafted by Carriage Custom Homes and thoughtfully expanded by Ackard Renovations, this beautiful home—offered for the first time—blends luxury, functionality & warmth. With an expansive main-level entry, featuring heated porcelain tile floors, a spacious foyer, a family room, craft area, wet bar, theatre (or potential 5th bedroom), full bath, and a beautifully appointed mudroom & laundry. The heart of the home is the second floor, FEATURING a chef’s dream kitchen w/ double islands, hardwood floors, elegant living & dining spaces, a private office and library—all with access to a lush backyard oasis perfect for entertaining or play. Next to the kitchen is the MAIN FLOOR PRIMARY BEDROOM w/ spa-inspired ensuite, 2ND LAUNDRY and large walk-in closet. Upstairs, 3 additional bedrooms & two full baths—including a 2nd primary suite. (id:60626)
Maxwell Devonshire Realty


