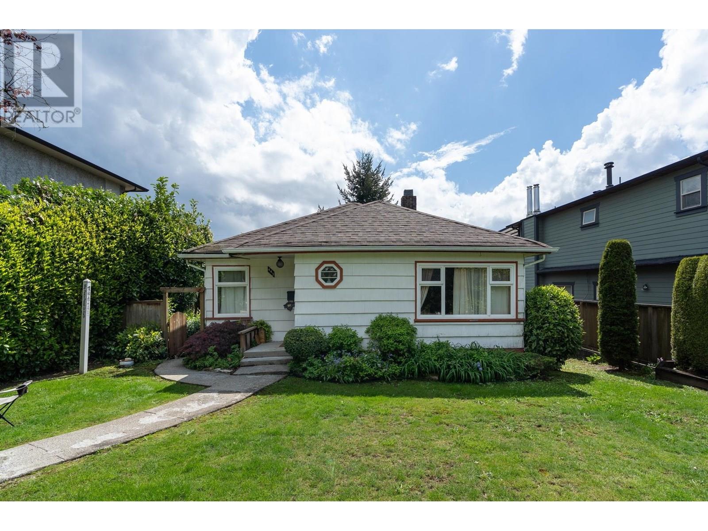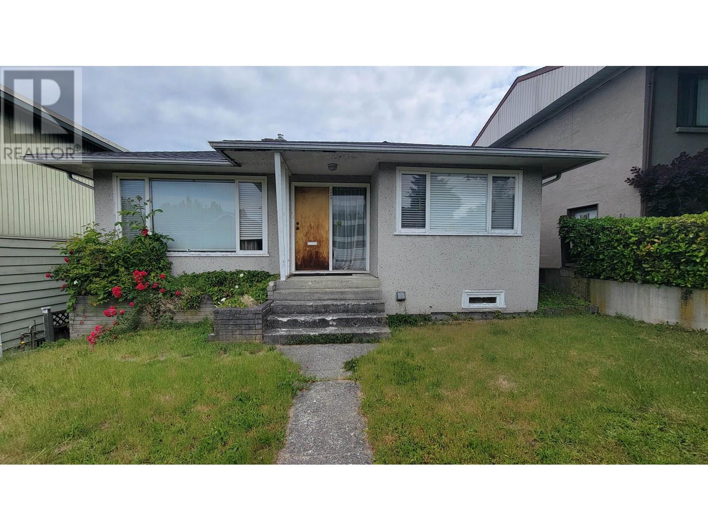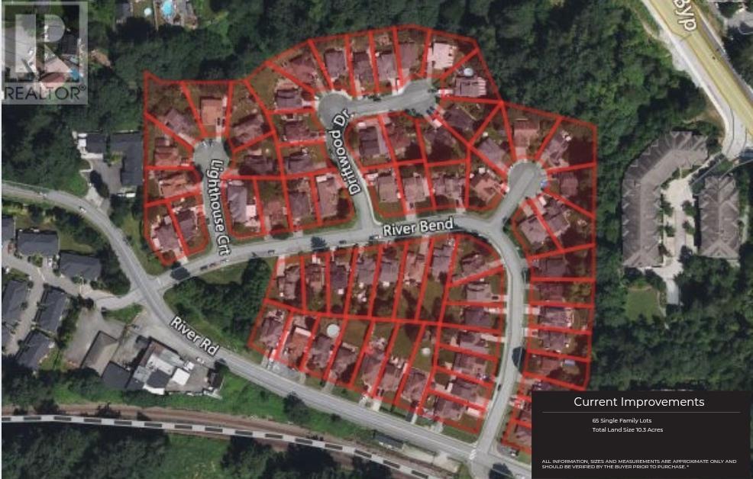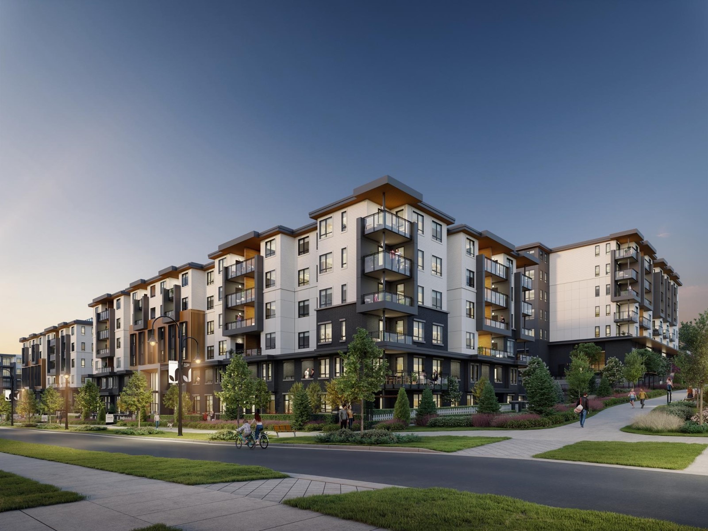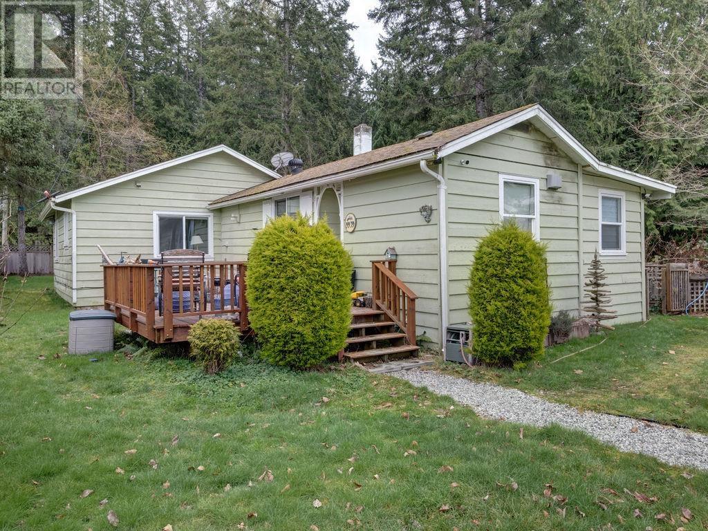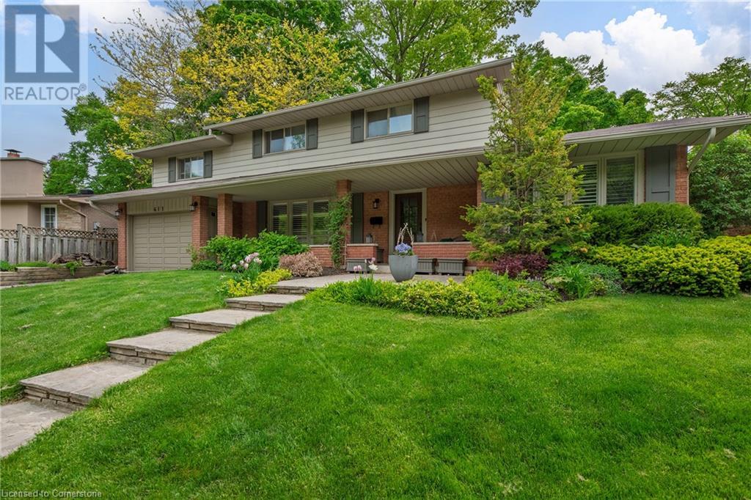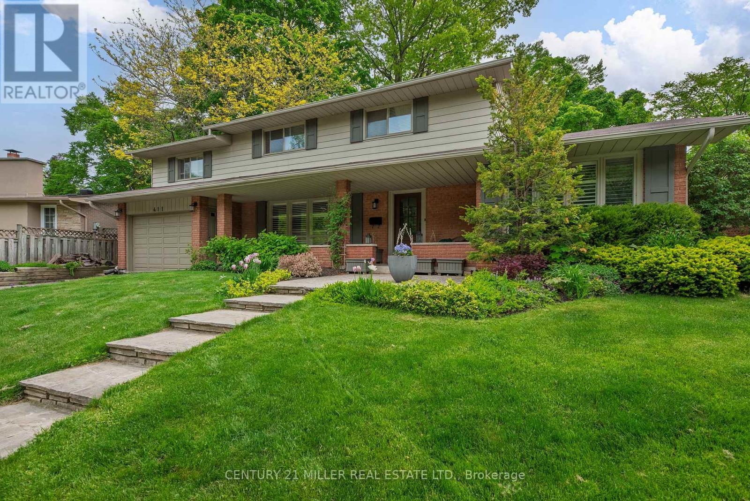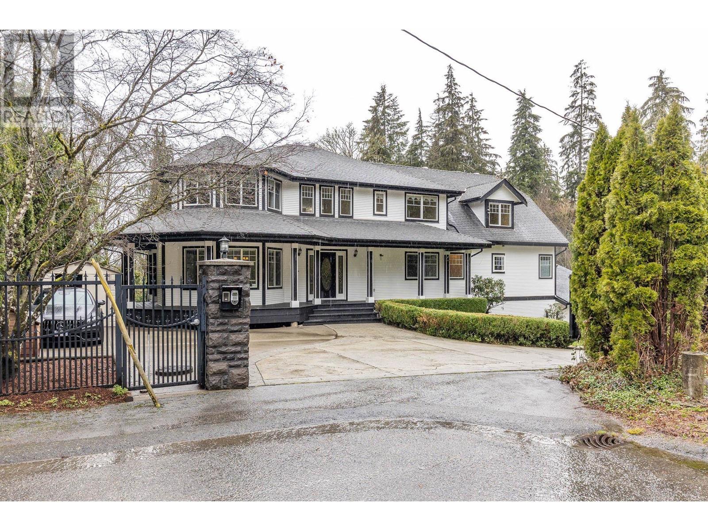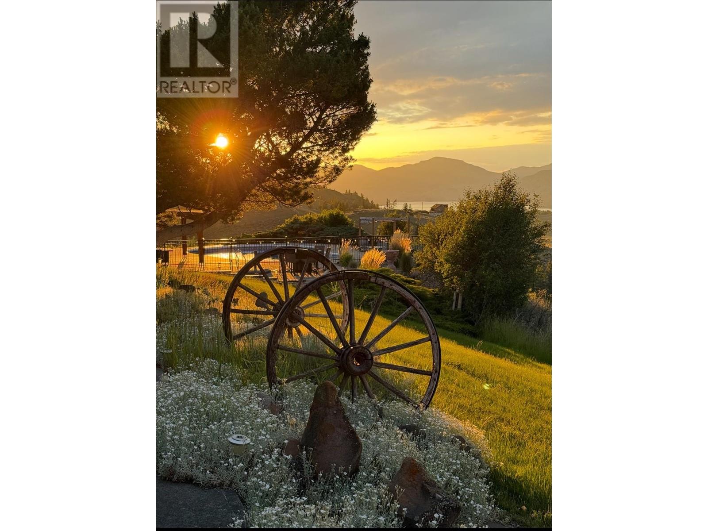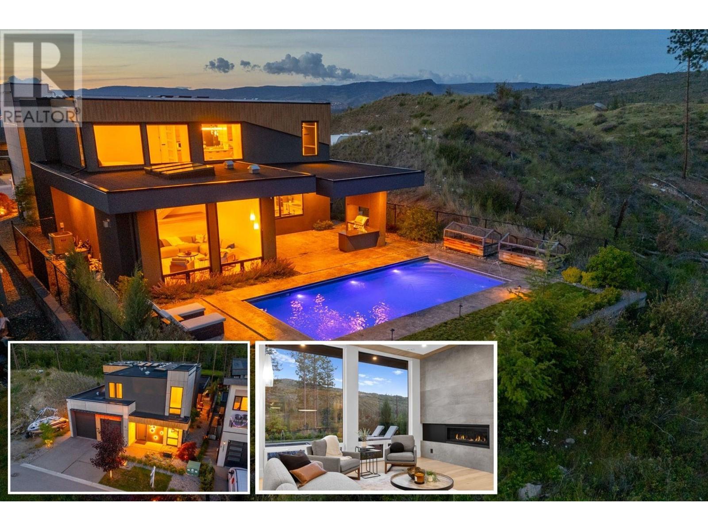443 E 17th Street
North Vancouver, British Columbia
Builder & Investor Alert ! Excellent opportunity to build your dream home on this 7,350 square ft large, Flat RS-1 Lot with south facing - Sun drenched back yard ( allows to build a main house with a legal secondary suite and a coach house with back lane access - please verify at CNV) in one of the most sought-after neighborhoods. Cozy, Cute bungalow features 2 BR, 1 bathroom with original condition in need of repairs, value is in the land offers great potential & "Sold as is where is" (id:60626)
Oak West Realty Ltd.
1549 E 19th Avenue
Vancouver, British Columbia
Prime South-Facing Lot - Ideal for Builders & Developers! Rare opportunity to secure a premium 38.66 ft x 121.83 ft (approx. 4,709.9 sq ft) south-facing lot in a highly desirable, family-friendly neighborhood. Just steps from Tyee Elementary School and minutes to vibrant amenities including restaurants, bakeries, retail shops, and more. This flat, rectangular lot offers excellent redevelopment potential - build your dream home or take advantage of the area´s evolving zoning possibilities. Don´t miss this exceptional chance to build in one of the city's most sought-after locations! (id:60626)
Multiple Realty Ltd.
3595 Eagleview Dr
Courtenay, British Columbia
This exceptionally designed 2,600 sq ft custom steel-framed rancher blends sleek modern design with West Coast architectural elements, including 10-14' ceilings, triple-pane Euro-style windows, and in-floor hydronic heating. The chef’s kitchen features a Jatoba wood 11.5 ' x4' island, Fulgor Milano gas range, and a full-size fridge/freezer. The primary suite is a sanctuary with 10' doors, a spa-like bath, and an enormous walk-in closet. In the main living area, 14' ceilings highlight two 16x8' bi-fold doors opening to a timber-framed outdoor space with a wood-burning fireplace, hot tub, fire pit, projector setup, and built-in speakers—ideal for entertaining or relaxing in nature. Perched above the Trent River and backing onto untouched forest, this 1.93-acre property offers direct access to endless hiking and biking trails. The price includes a shop framing package with engineer-stamped drawings. A rare opportunity for luxury, efficiency, and durability in one of the area's most desirable locations. (id:60626)
Engel & Volkers Vancouver Island North
22186 River Bend
Maple Ridge, British Columbia
Rare opportunity to develop a waterfront grand community plan in the historic Port Haney of Maple Ridge. This site is just over 10 acres and can be developed in several phases. This site is part of the new Transit Oriented Area Plan. The current TOA states up to 3 FSR & up to 8 storeys. A mix of medium density apartment residential, stacked townhouses & row townhouses. The price of raw land is $320 per sqft. Please contact listing agents for more information & a brochure. (id:60626)
Angell
Cru 6 19952 79a Avenue
Langley, British Columbia
This 1,612 square foot unit at Jericho Park offers a unique blend of contemporary urban living with a relaxed, nature-inspired atmosphere. Located in the first phase of Jericho, the development embodies a timeless architectural style with a touch of West Coast appeal. With its expansive central courtyard and landscaped pathways, Jericho Park fosters a vibrant community where residents can gather and enjoy the outdoors. Comprising four 6-storey wood frame buildings with 385 units, Jericho Park is a reimagined take on central urban living. The development also features over 32,748 square feet of commercial space, providing a dynamic environment for business and leisure. (id:60626)
RE/MAX Commercial Advantage
5535 Kontiki Road
Sechelt, British Columbia
Discover a unique opportunity to create something special . Prime waterfront view property just minutes from downtown Sechelt. This stunning parcel features a 3 bdrm, 2 bath home, a 1 bdrm cottage, plus a 647 sq ft studio workshop with views of Sechelt Inlet and sandy beach access. Zoned for industrial & commercial use, this property offers significant development potential. Envision a private retreat, a lucrative investment, or a large-scale waterfront project, this versatile property provides endless possibilities. As part of a 3-property pkg totaling 1.37acres, this offering presents a rare chance to secure a substantial piece of Sechelt's coveted coastline. Dual road frontages & in addition to municipal water, the property also boasts a water license allowing for 1,000 gallons per day for future endeavors. (id:60626)
Sotheby's International Realty Canada
5535 Kontiki Road
Sechelt, British Columbia
Discover a unique opportunity to create something special . Prime waterfront view property just minutes from downtown Sechelt. This stunning parcel features a 3 bdrm, 2-bath home, a 1 bdrm cottage, plus a 647 square ft studio workshop with views of Sechelt Inlet. Zoned for industrial & commercial use, this property offers significant development potential. Envision a private retreat, a lucrative investment, or a large-scale waterfront project, this versatile property provides endless possibilities. As part of a 3-property pkg totaling 1.37 acres, this offering presents a rare chance to secure a substantial piece of Sechelt´s coveted coastline. Dual road frontages & in addition to municipal water, the property also boasts a water license allowing for 1,000 gallons per day for future endeavors. (id:60626)
Sotheby's International Realty Canada
411 Canterbury Crescent
Oakville, Ontario
Now here’s a home a family can truly grow into! Perfectly located just a short walk from local schools, tucked away on a quiet court lined with mature trees and sidewalks. Canterbury offers a generously sized backyard, 72 feet wide, complete with a swimming pool and hardscaped patios. But it’s the inside that will truly win you over. This spacious home features over 2,550 sq ft above grade, including a large front home office, a separate family room with sliding door to the backyard and cozy fireplace, a formal living and dining room, and a thoughtfully laid-out kitchen with ample storage, peninsula seating, a second prep sink, and custom cabinetry. The main floor mudroom is a hardworking space, offering plenty of storage alongside a washer and dryer, ideal for when the kids come in from the pool. Upstairs, you'll find a newly renovated kids’ bathroom with a window and stylish finishes, plus three well-sized bedrooms, with double closets; one even boasting a walk-in closet. The primary wing is exactly that: a private retreat with its own study or dressing room, stepping down into a sun-filled bedroom with charming window seating and a private ensuite featuring a separate soaker tub. The lower level is a perfect hangout for kids, with neutral carpet and walls, ready for your personal touch. The front porch is one of the home's most charming features, a perfect spot to relax, catch up with neighbours, and enjoy the best of summer and fall. And don't miss the garage, it's impressively large with high ceilings and extra-deep space. A fantastic family home, in a truly family-friendly neighbourhood, with wonderful neighbours to match. (id:60626)
Century 21 Miller Real Estate Ltd.
411 Canterbury Crescent
Oakville, Ontario
Now heres a home a family can truly grow into! Perfectly located just a short walk from local schools, tucked away on a quiet court lined with mature trees and sidewalks. Canterbury offers a generously sized backyard, 72 feet wide, complete with a swimming pool and hardscaped patios. But its the inside that will truly win you over. This spacious home features over 2,550 sq ft above grade, including a large front home office, a separate family room with sliding door to the backyard and cozy fireplace, a formal living and dining room, and a thoughtfully laid-out kitchen with ample storage, peninsula seating, a second prep sink, and custom cabinetry. The main floor mudroom is a hardworking space, offering plenty of storage alongside a washer and dryer, ideal for when the kids come in from the pool. Upstairs, you'll find a newly renovated kids bathroom with a window and stylish finishes, plus three well-sized bedrooms, with double closets; one even boasting a walk-in closet. The primary wing is exactly that: a private retreat with its own study or dressing room, stepping down into a sun-filled bedroom with charming window seating and a private ensuite featuring a separate soaker tub. The lower level is a perfect hangout for kids, with neutral carpet and walls, ready for your personal touch. The front porch is one of the home's most charming features, a perfect spot to relax, catch up with neighbours, and enjoy the best of summer and fall. And don't miss the garage, it's impressively large with high ceilings and extra-deep space. A fantastic family home, in a truly family-friendly neighbourhood, with wonderful neighbours to match. (id:60626)
Century 21 Miller Real Estate Ltd.
13065 250th Street
Maple Ridge, British Columbia
Welcome to the exclusive neighborhood of Alouette Estates located in the very desirable Webster's Corners, Tucked away at the end of the cul de sac offering privacy and peacefulness you'll find this executive sprawling home offering well over 6000sqft of luxury home design with massive entertainers decks and tile patios, a 40x40 shop, fully gated and fenced for the kids or pups to play safe and sound. Situated on 1.63 acres there is ample parking and plenty of room to garden. Book your private tour today! (id:60626)
Pathway Executives Realty Inc.
5657 Beaton Road
Kamloops, British Columbia
Beautiful 37 acres of paradise only 20 mins from Kamloops. 3500 sq ft rancher home w/attached suite makes this home a great opportunity for someone looking for a mortgage helper, air bnb, or guest/nanny or employee quarters. Definitely a rare find. An open floor plan home featuring 5 bedrooms and 3 bathrooms for the main home and a 1 bedrm, 1 bath suite. Lots of windows and a large deck for entertaining & enjoying the breathtaking panoramic views of Kamloops lake. Relax and unwind in the oasis yard w/heated inground pool, pool bar & deck, and pergola covered BBQ deck. Lots of opportunity to use the fully serviced 30 x 40 building w/several rooms, formerly used as a kennel business for your own business/rental property or any other ideas and use. Very much a great horse property w/an arena, round pen, newly redone barn that has 6 upgraded stalls, concrete floors w/drain, tack and storage rooms, shop, and opens out to fenced & X-fenced paddocks. Plenty of room for a growing family and guests. Don't miss out (id:60626)
RE/MAX Real Estate (Kamloops)
1297 Jack Smith Road
Kelowna, British Columbia
Welcome to 1297 Jack Smith Road in Kelowna’s Upper Mission at The Ponds! Custom built in 2021, this modern, contemporary home backs onto nature and offers luxury living without GST. This was previously the builders residence and is now VACANT. The open-concept main floor features skylights, floor-to-ceiling windows, a sleek gas fireplace with LED accents, and a stylish kitchen with Dekton countertops, an induction cooktop, built-in oven, full sized fridge/freezer, optional live edge eating bar (can be removed) and pass-through window to the outdoor kitchen/BBQ area. The backyard is an entertainer's dream with a 16x32 saltwater pool, auto cover, and covered patio overlooking nature. Upstairs, the primary suite boasts a spa-like en-suite with a steam shower, soaker tub, heated towel rack, and walk-in closet. Three additional bedrooms, including one with an ensuite, provide plenty of space. Additional features include a heated garage with an 11-foot door, on-demand hot water, water softener, Factor sound system, security system, and solar panels. All this, just minutes from the new middle school and shopping center. This home is the perfect mix of style, comfort, and convenience! Click VIRTUAL TOUR link for a 3D walkthrough, all photos, video and downloadable floorplans. (id:60626)
Coldwell Banker Horizon Realty

