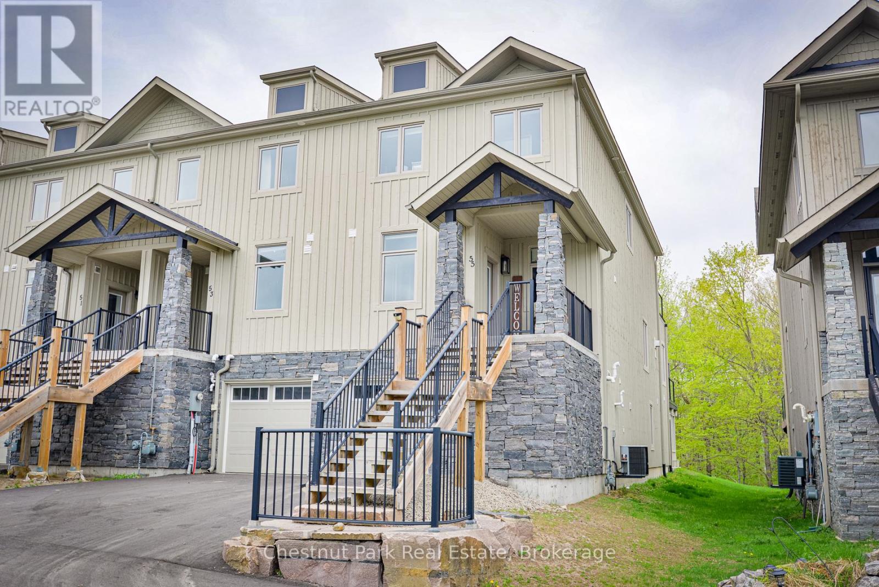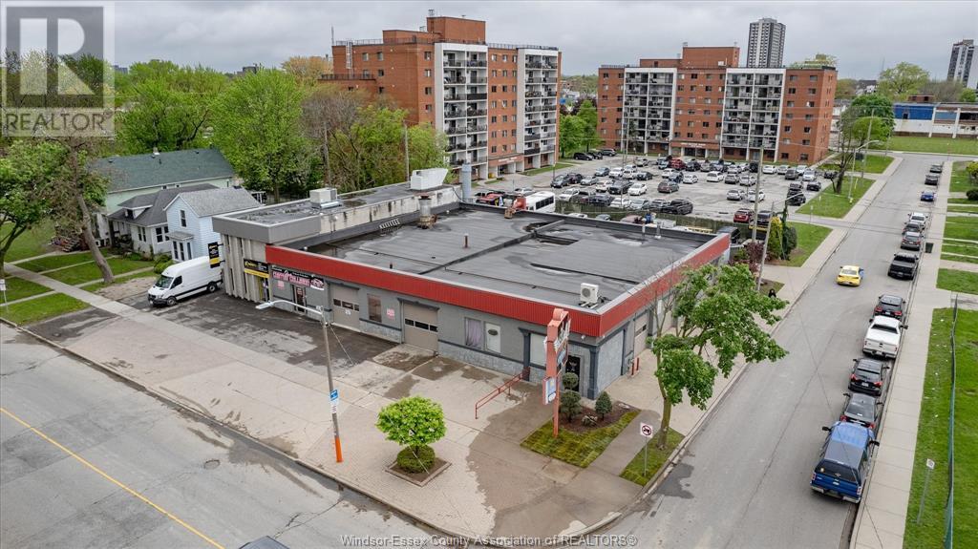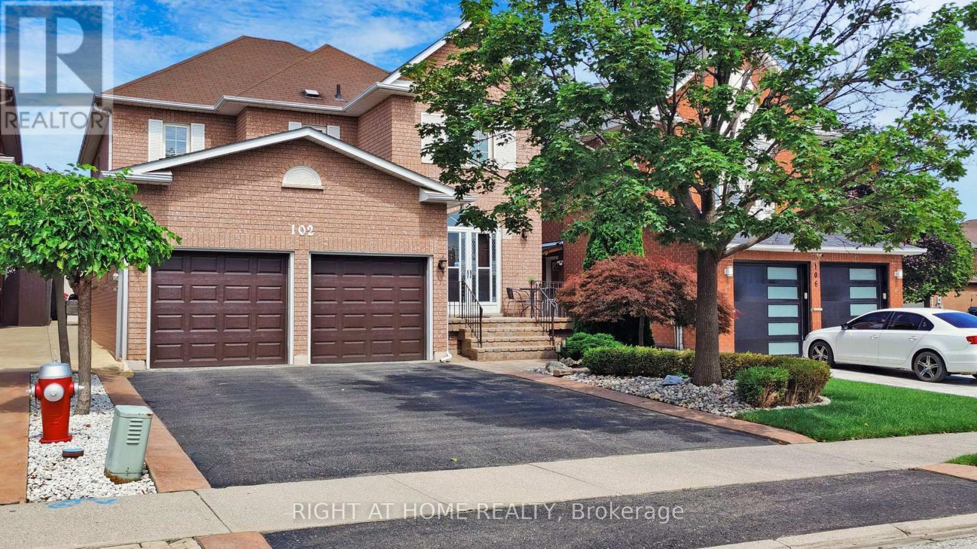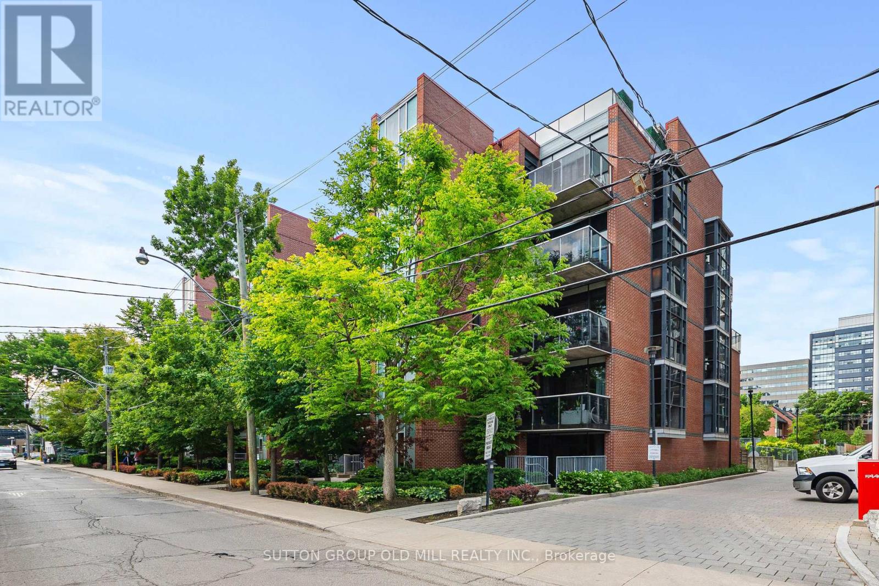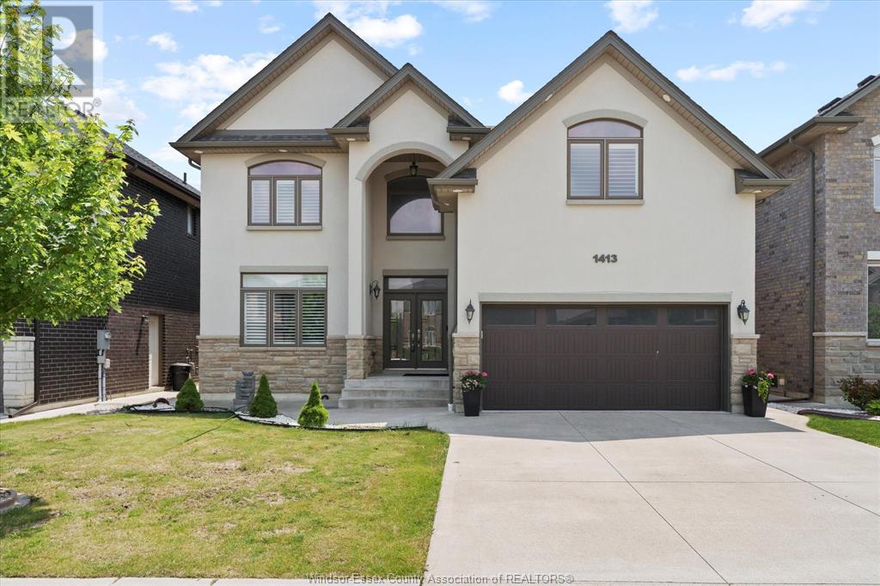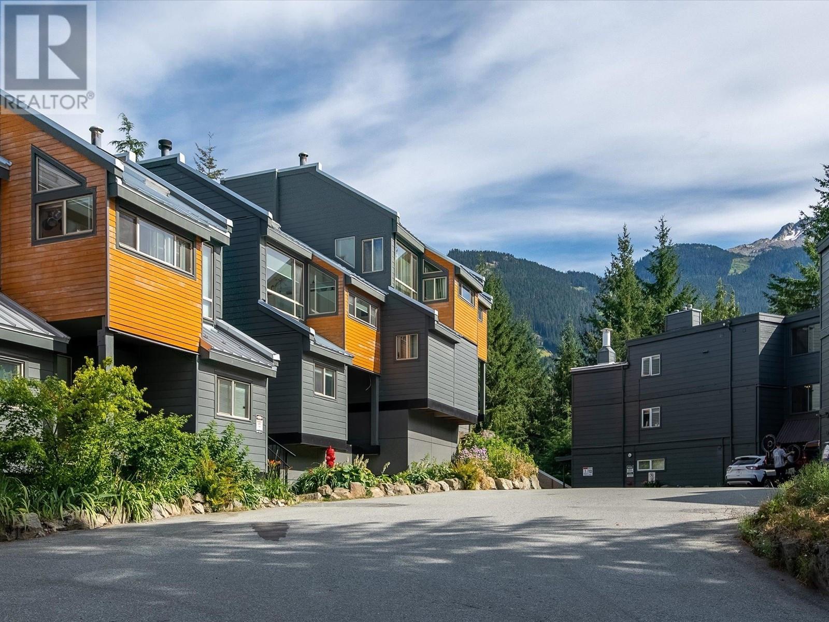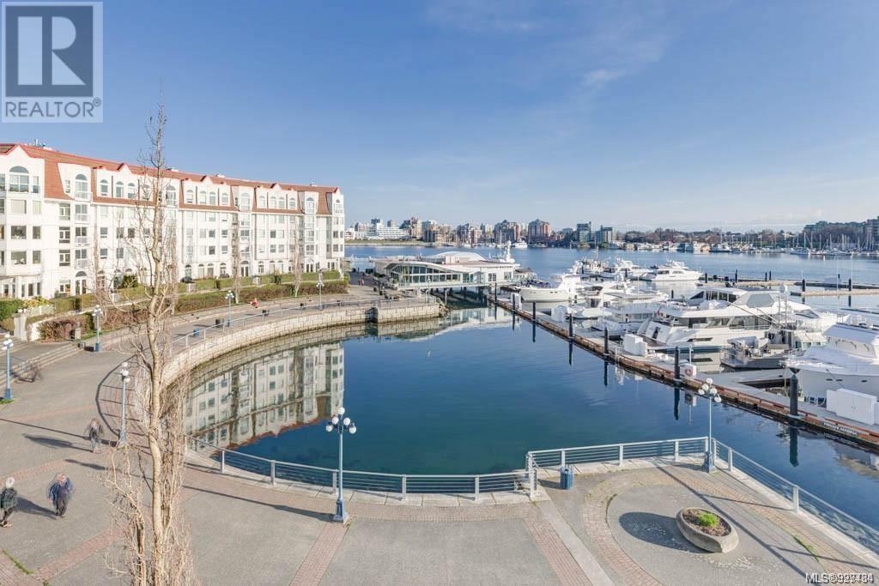55 Rockmount Crescent
Gravenhurst, Ontario
MORE THAN JUST A TOWNHOME - THIS ONE PROVIDES FOR INCOME AND ENJOYMENT!! - Nestled in the heart of the highly sought-after Muskoka Bay Club, this beautifully designed END-UNIT townhome offers the perfect blend of LUXURY, PRIVACY, and functionality. Backing onto a lush forest - WITH NO BUILDINGS IN VIEW - this 3-level residence boasts approx 2,700 sq.ft. of bright, airy living space surrounded by nature. Inside, a spacious open-concept main floor welcomes you with SOARING CEILINGS, expansive windows, and a stunning forest backdrop. The chef-inspired kitchen features quartz countertops, premium appliances and flows seamlessly into the dining and living areas, complete with a sleek gas fireplace and walkout to a private deck. Upstairs, the primary suite offers a PEACEFUL RETREAT with a spa-like ensuite, while two additional bedrooms and a full bath provide ample space for family or guests. The fully finished lower level includes a private secondary suite with a SEPARATE ENTRANCE - ideal for extended family, in-laws, or rental income. Complete with a second kitchen, 2 bedrooms, and full bath, this level offers flexibility rarely found in townhome living. The MUSKOKA ROOM extends your living space and allows for year-round enjoyment of the natural surroundings. Owners benefit from access to exclusive Muskoka Bay Resort amenities - with a social membership, including world-class golf, dining, and a myriad of recreational options to enjoy - plus a managed rental program if desired. Whether you're seeking a year-round residence, seasonal getaway, or an investment opportunity, this refined and low-maintenance property delivers it all. Whatever your preference, we suggest you come out and see this one soon. (id:60626)
Chestnut Park Real Estate
857 Howard Avenue
Windsor, Ontario
9000' Multi-Unit Auto Center - currently operating as repair shop/ body shop/ rust protection service, well maintained/attractive building, incl. 2nd floor studio apt/office, secure fenced compound, under the current bylaw classified as legal non-conforming, owner intending to relocate 2 of the 3 operations (meaning north and south sections of the building will be available), convenient core area location, well priced and owner wants it sold! Contact L/A for further details and to arrange a walk thru! (id:60626)
RE/MAX Preferred Realty Ltd. - 585
102 Mullis Crescent
Brampton, Ontario
Don't Miss this Exceptional 3,500+ Sq. Ft. Total Living Space Home in Prime Brampton, Unrivaled in Quality! Welcome to 102 Mullis Crescent, a 5-bedroom, 2-kitchen detached house in Brampton's sought-after Fletchers West. This one-owner, meticulously maintained property offers unmatched size, quality, and versatility, ideal for families, investors, or multigenerational households. Why This Home Stands Out: 3,500+ sq. ft. of living space, among the largest in the area, surpassing standard homes. Potential for a side entrance to the lower level, adding value as a rental unit or in-law suite. Dual-kitchen layout with a finished basement, including a bedroom, office, 3-piece bathroom, and eating area perfect for rental income or extended family. Professional sprinkler system ensures vibrant, low-maintenance landscaping. Carpet-free interiors and impeccable upkeep deliver move-in-ready perfection. Fully fenced backyard offers privacy and safety, ideal for kids or pets. Interior Highlights: Main floor features a spacious living room, formal dining area, bright eat-in kitchen, and cozy family room for easy entertaining. Upstairs includes 4 large bedrooms, with a luxurious primary suite for comfort. Ample storage keeps your home organized and clutter-free. Prime Location: Located in West Brampton, steps from top schools, Sheridan College, grocery stores, trails, and parks. Close to transit, highways (401/407), and malls, blending suburban calm with urban access. Investment Potential: With its expansive layout, dual kitchens, side entrance potential, and prime location, this property is a rare find for a forever home or rental investment. Don't miss this blend of quality, space, and value. (id:60626)
Right At Home Realty
181 Theodore Drive
Hamilton, Ontario
Welcome to 181 Theodore Dr - set on a quiet court in Hamilton's coveted, sought-after neighbourhood, this bright and spacious 5-bed, 3.5 bath stunner boasts approximately 2,700 sqft of updated living space plus approximately 1100 sqft finished basement! The open-concept layout features a main floor office, separate dining, a family room with a cozy gas fireplace, and an eat-in kitchen. From the kitchen, enjoy access to the private, pie-shaped yard where you can enjoy summer days in the heated above-ground pool, surrounded by gorgeous mature gardens, multiple seating areas, plus NO REAR NEIGHBOURS! This large finished basement features plenty of storage, a 3-piece bathroom, and laundry room, plus a rough in for kitchen, bar or possibly an in-law suite! The brick-and-stone exterior, front porch aggregate and patterned concrete driveway, and double-car garage add curb appeal. This location is near Limeridge Mall, parks and schools, and the LINC delivers unmatched convenience. This rare find blends privacy, space and style-perfect for work, play and family life. (id:60626)
Royal LePage Burloak Real Estate Services
320 - 62 Niagara Street
Toronto, Ontario
Sophisticated Urban Living in King West 1,151 Sq.Ft. of LuxuryWelcome to an exceptional opportunity in the heart of King West, where sophisticated design meets boutique exclusivity. This expansive 1-bedroom, 2-bathroom residence offers 1,151 sq.ft. of fully upgraded living space, blending modern luxury with the comfort of a quiet residential setting all just steps from King & Bathurst. Every inch of this suite has been meticulously upgraded, featuring hardwood floors, a large kitchen boasting marble countertops, a gas stove, stainless steel appliances and a huge island. Renovated spa-inspired bathrooms complete with in-floor heating for year-round comfort and a steam shower for the ultimate in relaxation. The 9.5 foot high exposed concrete ceilings add architectural character, while floor to ceiling windows on both sides of the unit flood the space with natural light and frame treed views rarely found in downtown living. The oversized primary suite offers true retreat-like comfort, boasting a massive walk-in closet and direct access to one of two generous balconies one featuring a gas line for your BBQ, perfect for entertaining or quiet outdoor dining. Originally designed as a 2-bedroom, this flexible layout allows for an easy conversion back, offering tremendous versatility to suit your needs. This exclusive building features only two units per floor, providing an intimate and private atmosphere, rarely available in the King West market. Enjoy the convenience of underground parking, a large storage locker, and low maintenance fees all while being steps away from the vibrant dining, nightlife, parks, and cultural amenities that make King West one of Torontos most desirable neighbourhoods. (id:60626)
Sutton Group Old Mill Realty Inc.
1413 Helsinki Court
Windsor, Ontario
Stunning brick and stucco 2-storey home in sought-after Walkergate, South Windsor. Built in 2018, this spacious residence offers approx. 3,000 sq ft plus a fully finished basement. Soaring ceilings in the grand foyer lead to formal living and dining rooms, and an upgraded gourmet kitchen featuring granite countertops, stylish backsplash, and a large center island. The inviting family room boasts a gas fireplace and custom built-in bookshelves. Main floor laundry adds convenience.Upstairs you'll find 4 generously sized bedrooms and 3 full baths, including 2 ensuites. The primary suite impresses with trayed ceilings, a luxurious ensuite, and a walk-in closet. The finished lower level is ideal as an in-law suite, complete with 2 bedrooms, a den, 2nd kitchen, 5th bathroom, 2nd laundry, and grade entrance. Enjoy outdoor living with covered front and rear porches and a fully fenced private yard. Attached 2-car garage and finished double driveway. Tankless water heater (owned). Steps to Talbot Trail Public School, close to parks, shopping, and all amenities. An ideal home for your growing family! (id:60626)
Lc Platinum Realty Inc.
4 2110 Whistler Road
Whistler, British Columbia
Spacious and bright 3-bed, 3-bath townhome in Whistler Vale-two bedrooms feature ensuite bathrooms for added comfort. The versatile third bedroom loft offers space for guests, an office, or additional living. Enjoy vaulted ceilings, a cozy wood-burning fireplace, and large windows that showcase stunning views of Whistler Peak. The main floor includes a full bathroom, an open-concept kitchen, and dining area. Just a 2-minute drive to the new high-speed Creekside gondola, or stroll the Valley Trail to shops, fine dining, the grocery store, and Alta Lake. The well-run strata has completed major updates including roof, siding, insulation, windows, rain screening, and walkways-providing peace of mind and low-maintenance living. Whether you're working from home with inspiring views or coming home after a day on the slopes, this location and layout deliver the ultimate Whistler lifestyle. (id:60626)
Angell Hasman & Associates Realty Ltd.
305 11 Cooperage Pl
Victoria, British Columbia
Waterfront living at its finest at the Royal Quays in Victoria, BC. This stunning 2-bedroom, 2-bathroom corner-unit condo includes a renovated chef's kitchen, generous sized dining and living areas with water views, two good sized bedrooms, and a wonderful layout. Enjoy the updated kitchen with top-of-the-line appliances, sleek stone countertops, tremendous views, and ample storage. Tremendous panoramic views of the water, mountains, and city skyline from the large windows all through the home. Retreat to the spacious primary suite with amazing views, its own private deck, and a spacious and relaxing ensuite bathroom. The 2nd bedroom provides versatility for guests or a home office. Step outside on to one of your two private balconies and savor the sights and sounds of the waterfront. Secured underground parking and separate storage add to the superior amenities at Royal Quays. Conveniently located near shops, dining, and entertainment, this is luxury waterfront living at its finest. (id:60626)
Dfh Real Estate Ltd.
31 Clearview Road
Barachois, New Brunswick
Welcome to 31 Clearview Road, nestled alongside the picturesque Aboujagane River . This charming log house boasts an abundance of natural sunlight that fills the living room and second floor. The spacious kitchen and living room feature soaring 20-foot ceilings and a stunning wood fireplace, creating a warm and inviting atmosphere. The primary bedroom, located on the main floor, offers a generous walk-in closet and an adjoining Jack-and-Jill bathroom. The upper level boasts a spacious bonus room with stunning views of the river, two generously sized bedrooms, and a three-piece bathroom. This layout is perfect for entertaining guests or enjoying a quiet retreat with picturesque scenery . Additionally, there are two generously sized bedrooms, perfect for family or guests, along with a well-appointed three-piece bathroom for convenience. This layout combines comfort and functionality, creating an inviting atmosphere. Lets not forget the hot tub off the main floor patio! The lower level has a great size Family room and also the garage is used as a walk-out to the backyard to fully enjoy summer BBQ season and has lovely views that comes with living on the river! Also the lower level has a laundry room , 3 pcs bath and plenty of storage. The family room has a pool table TV and will be great for family and friends. Book now (id:60626)
RE/MAX Quality Real Estate Inc.
29 Harbourview Crescent
Toronto, Ontario
Welcome to your stunning *MAINTENENCE FREE* Executive Freehold Townhouse backing on green belt & Walking Trails, in highly sought-after Harbourview Village! All freshly painted throughout & new hardwood floors on the main level. First time on the market, with original owners. This home is an open-concept layout bathed in natural light. The gourmet family sized kitchen is at the back of the property with sliding doors to a covered deck over looking walking trails, and parkette, instead of looking in your neighbours backyard, or them looking in yours! 1-2 piece bath on the main floor, 3 spacious bedrooms, 3-pc bath ensuite, ample closet space & 1-4 pc bath all on the 2nd level. Lower level family room includes marble gas fireplace, and sliding door with a walk-out to the garden, South exposure. Also accessible from family room to entrance in garage with steel fire door. Driveway parking holds 2 cars. Located within walking distance to trendy restaurants, grocery shopping, LCBO, cozy coffee shops, and schools. Steps to Lake, scenic City Waterfront views, Humber Bay Shores and all Toronto Public Transit - including the Mimico GO, & 24 hour street car, a short ride to Old Mill Subway, Royal York Subway, and only minutes to Downtown. This home Offers unparalleled access to the best of City Living. (id:60626)
RE/MAX Professionals Inc.
23005 Apple Grove
Maple Ridge, British Columbia
Welcome to 23005 Apple Grove, a beautifully renovated 3-level split home in the heart of Maple Ridge. This stunning residence offers a perfect blend of modern luxury & comfortable living, ideal for families or those who love to entertain. This home features a thoughtfully designed 3-level split layout, providing plenty of space and privacy. The bright, white shaker cabinet kitchen is a chef´s dream, complete with quartz countertops, a large entertainer's island, & modern stainless steel appliances. The generously sized primary bedroom is your private retreat, boasting a spa-like ensuite that invites relaxation. Situated on a 6,600 sq/ft lot, the backyard offers ample space for outdoor entertaining, or gardening. Located in a desirable neighbourhood in a cul-de-sac, close to all amenities. (id:60626)
Oakwyn Realty Ltd.
3465 Front Road
East Hawkesbury, Ontario
Discover this rare gem, gorgeous waterfront property where flooding is not a concern. This double-size lot is already fully landscaped, boasting a lush, meticulously maintained lawn that rivals a golf course, no expensive groundwork or prep needed. Everything is ready for your dream build! Two drilled wells are already in place, along with hydro connections. A spacious, 1,000 sq. ft., two-storey, two-door garage offers ample room for vehicles, storage, or even a future guest suite or workspace. Matching the garage is a large shed, complete with well hook-ups and RV plug-ins plus septic, ideal for temporary stays or visiting guests. This property isn't just about practicality; it's about lifestyle. Located on the beautiful Ottawa River, the lot includes a west-side inlet that protects your large boat from wakes and currents( 6ft deep under the stern once docked). It's a perfect launch point for all your favorite water activities boating, kayaking, paddleboarding, fishing or even embarking on the Great Loop right from your private dock. Ontario regulations now allow for a second dwelling, making this the ideal spot for a multigenerational home, guesthouse, or in-law suite all while enjoying the serenity and stunning views of riverfront living. Just an hour from both Montreal and Ottawa, it offers a peaceful retreat without sacrificing convenience. And with natural gas service coming in 2025-26, the infrastructure is only getting better.This is more than just a building lot it's your future home, your weekend escape, and your connection to nature and adventure. Don't miss out on this unique opportunity to build your custom home in a true waterfront paradise. Découvrez ce joyau rare : un magnifique terrain riverain où les inondations ne sont jamais une préoccupation. Ce terrain doublement dimensionné est entièrement aménagé, avec une pelouse impeccable digne dun terrain de golf aucun travail de préparation coûteux nest requis. (id:60626)
RE/MAX Hallmark Realty Group

