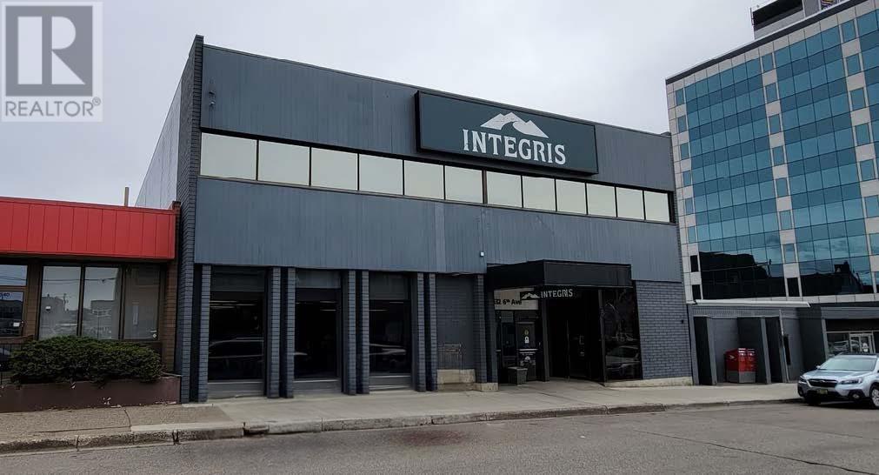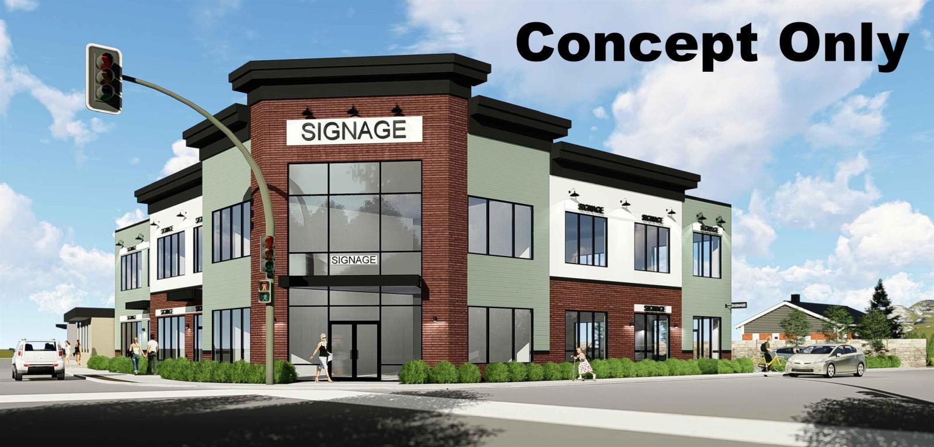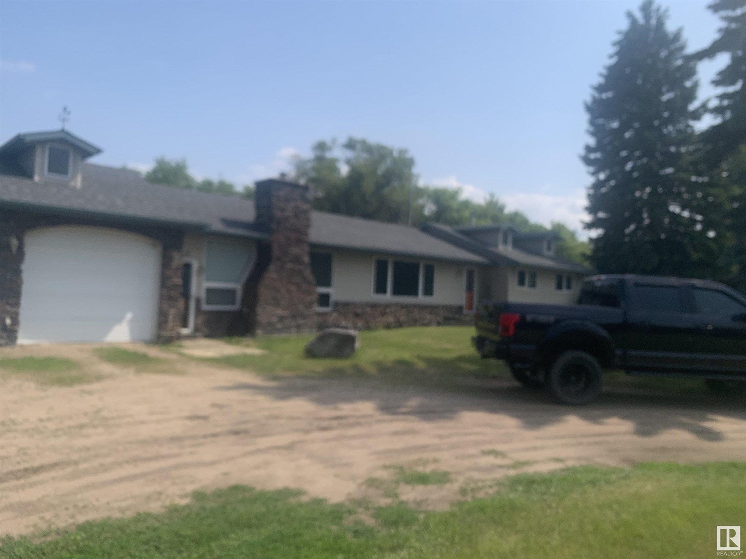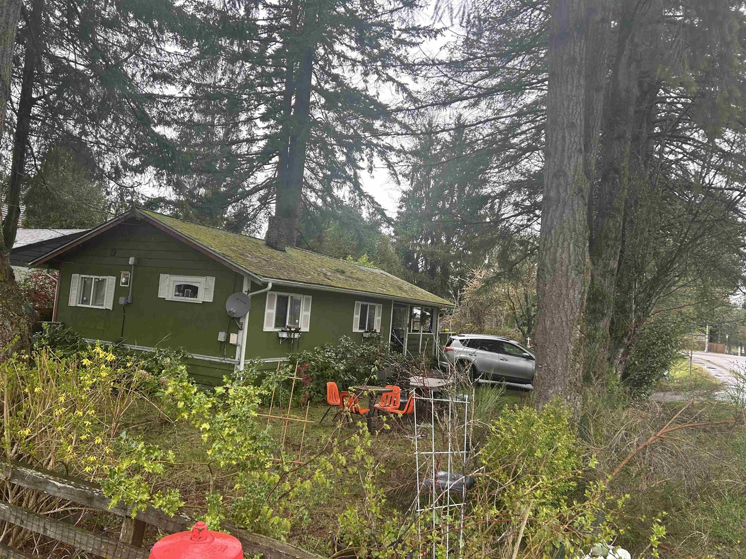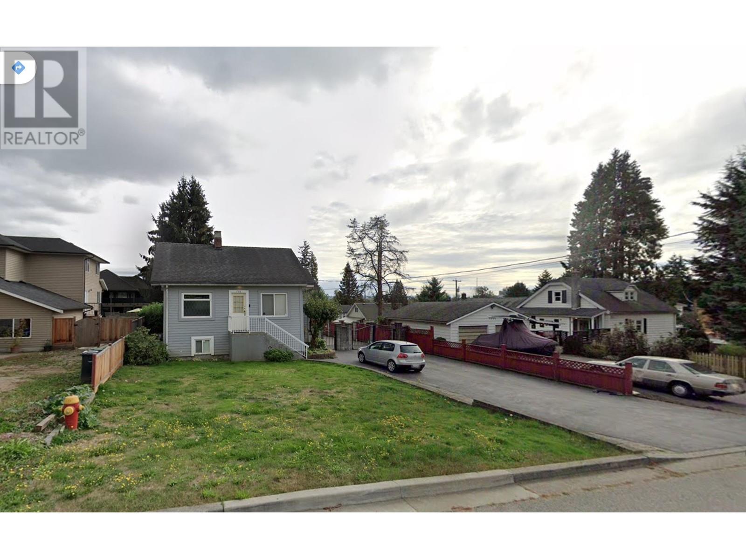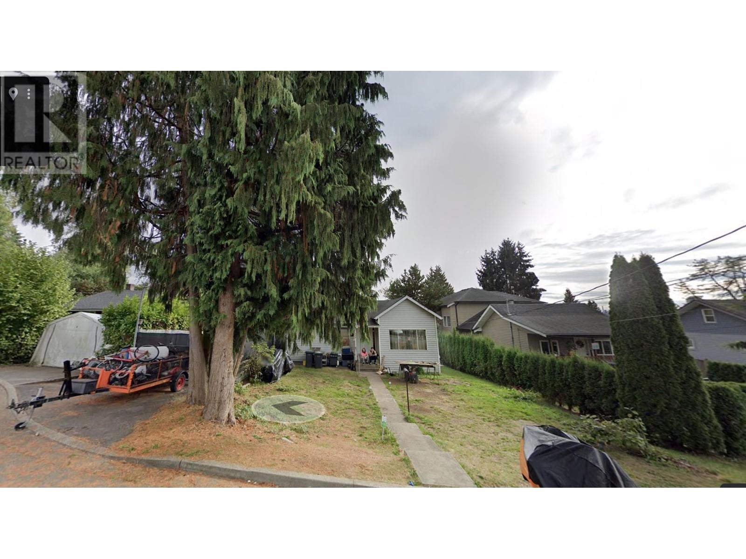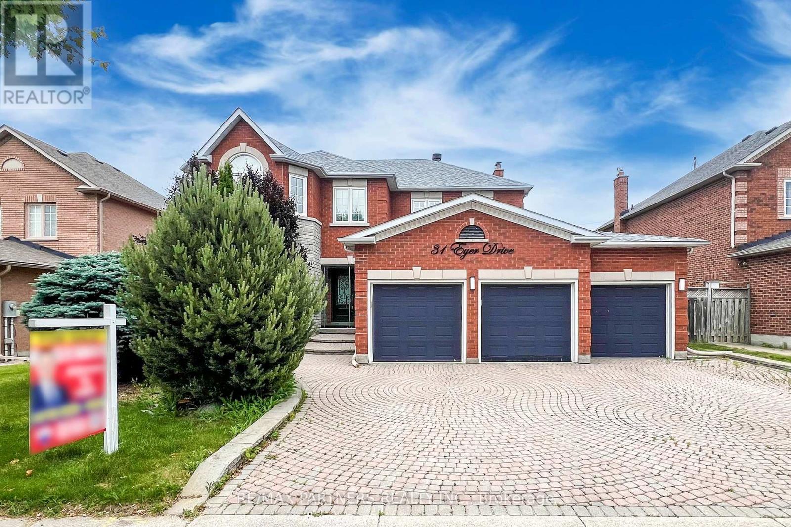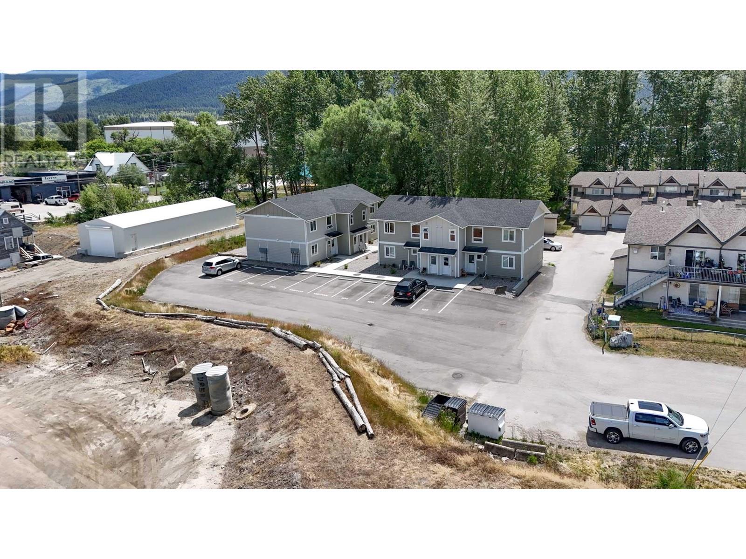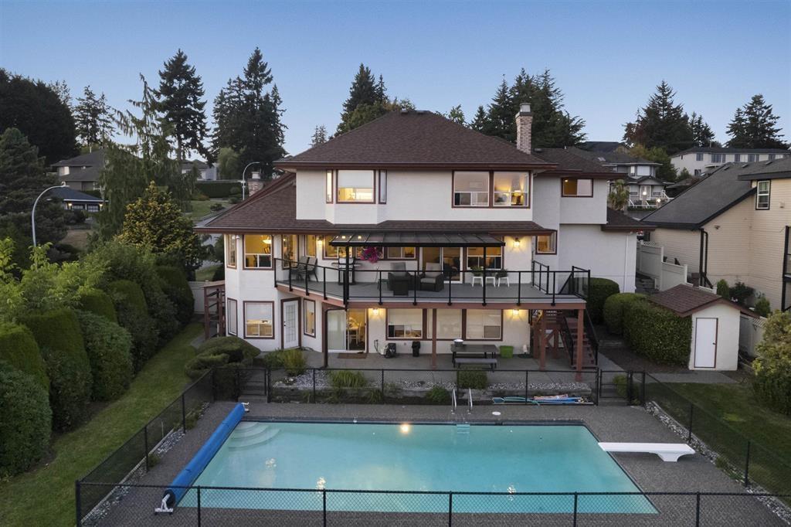1532 6th Avenue
Prince George, British Columbia
Fantastic office building in a great location available for purchase. This is a beautiful building with a mix of office, open spaces and boardrooms. Has six parking stalls in the back. Always well-maintained and updated, it will make the perfect new office space for you. One of the nicest buildings downtown to come along for sale in sometime. * PREC - Personal Real Estate Corporation (id:60626)
Royal LePage Aspire Realty
5616 Vedder Road, Vedder Crossing
Chilliwack, British Columbia
This .3-acre commercial lot is strategically situated at the corner of Vedder & Keith Wilson in Sardis. Offering prime street front exposure, making it an excellent opportunity for businesses seeking visibility and accessibility. Located in a non-floodplain area, close to shopping, schools, recreation facilities, and high-density residential areas like Garrison Crossing. Easy access to major roads and public transportation, laneway behind, enhancing convenience for customers and employees alike. Some drawings have been done for a 2 story building, multi office/storefront options over 13,000sqft with underground parking. (id:60626)
Century 21 Creekside Realty Ltd.
Homelife Advantage Realty (Central Valley) Ltd.
18403 25 St Ne
Edmonton, Alberta
22.76 acres back North Saskatchewan with approved ASP and Marquis commumity developing nearby. Large bungalow with triple attached garage and 2 shops. The property borders and includes part of the ravine overlooking a beautiful valley. @ shops 18 x 34 feet with furnace and 220v and 42 x 150 feet with gas to building. Huge upsite!! (id:60626)
Royal LePage Arteam Realty
38212 Range Road 252
Rural Lacombe County, Alberta
The perfect acreage for the discerning buyer—where unmatched quality, luxury, and lifestyle come together seamlessly. Set on 32 private acres, this extraordinary property features a beautifully renovated 3,100+ sq.ft. bungalow with an attached heated Garage and Workshop, plus a fully equipped 52x70 detached shop. Every want is fulfilled—from high-end interior finishes to exceptional outdoor space, privacy, and functionality. This is a property that goes beyond expectations, offering a rare combination of sophistication, space, and seclusion for those who value excellence in every detail.Completely renovated from top to bottom, including brand new furnaces and water tanks, this home is a true showcase of quality and craftsmanship. From the 200-year-old reclaimed hardwood floors to the professionally installed sprinkler system that services each spruce tree in the front yard, every element has been thoughtfully chosen and executed by Central Alberta’s most skilled tradespeople. The spacious Chef’s Kitchen features granite counters, a massive centre island, upgraded stainless appliances including an induction stove, and custom cabinetry throughout—including a rich dark cherrywood wall pantry. Grouted vinyl tile floors, dazzling LED and recessed lighting, and a travertine backsplash (which continues on a stunning feature wall in the Dining Area) all add to the refined atmosphere.The attached Sitting Room is perfect for after-dinner conversation, while the Living Room—anchored by a true wood-burning masonry fireplace—is a warm and inviting space to relax and take in views of the East-facing landscape. When it’s time to entertain, head downstairs to the Theatre Room with 98” screen and wet bar, or step out onto the expansive 1,000 sq.ft. west-facing Wolf-brand deck, complete with powder-coated aluminum railings and LED lights on every post, all backing onto the peaceful beauty of Jones Creek.The main floor features three Bedrooms, including an extraordinary Primary S uite with dual vanities, a tiled rain shower, and a luxurious Dressing Room with built-in makeup vanity and an impressive walk-in closet designed with custom wood cabinetry for optimal organization.The attached heated Double Garage and 15x22 Workshop with in-floor heat provide versatile options for hobbies, projects, or extra storage. For even more functionality, the 52x70 detached shop is a standout, complete with a Bathroom, radiant gas heat, and two 14x14 overhead electric doors—ideal for business use or serious recreational storage.Additional features include: energy-efficient triple-pane windows, updated electrical and plumbing, Hunter Douglas blinds, solid core interior doors, and a custom stone pillar security gate at the property entrance. Surrounded by mature, towering trees and backing onto Jones Creek, this acreage offers exceptional privacy just 10 minutes from Red Deer. Properties of this caliber are rare—this is your opportunity to own one of Central Alberta’s finest estates. (id:60626)
RE/MAX Real Estate Central Alberta
1160 River Road
Bradford West Gwillimbury, Ontario
Own 10 Acres of Highly Productive Ontario Farmland. Currently Cultivating Vegetables, Greenhouses Equipped with Irrigation Systems. This charming 2-storey detached home features a private drive and generates $50K in annual income. Currently tenanted, it offers 3 bedrooms, 3 bathrooms, and 2 kitchens providing ample space and versatile living options Live, Work, and Prosper on this Remarkable Property! (id:60626)
Prompton Real Estate Services Corp.
10361 141 Street
Surrey, British Columbia
Prime development opportunity on a large 8,716 sq ft lot in a fast-growing area of Surrey! This renovated rancher features new laminate flooring, a modern kitchen with new appliances, and an updated bathroom. Located steps from transit and walking distance to OLGC School and Lena Shaw Elementary. Excellent holding property with strong land value and potential for land assembly. Ideal for investors and developers-buyer to verify future development potential with the City of Surrey. Don't miss out on this exceptional opportunity! (id:60626)
RE/MAX City Realty
5448 Bannerman Drive Nw
Calgary, Alberta
Prestigious Bannerman Drive NW | Rare ¼ Acre Lot | Luxurious Smart Home in Brentwood!! This contemporary two-story residence offers nearly 4,800 sq ft of refined living space on a rare and meticulously landscaped ¼ acre lot. Tucked away in a quiet, established enclave, the home backs onto a greenway that directly connects to walking trails, dog parks, + Nose Hill Park — offering unmatched access to Calgary’s natural beauty. The spectacular backyard is a true urban oasis: completely private and surrounded by mature trees and lush perennials, it features integrated mood lighting, a multi-zone irrigation system, + a fully electrified work shed. Indoor/outdoor living is achieved through massive patio doors off the main floor that open directly to this inviting retreat. Inside, a dramatic 30-foot Rundle Stone wall anchors all three levels of the home. The main floor offers an open-concept layout, a chef-inspired kitchen with a granite-wrapped island, high-end appliances, a walk-in pantry (with stand-up freezer + ample shelving), + a cozy breakfast nook with large picture windows + access to the front balcony. A dedicated dining room is ideal for entertaining, + a spacious office + bright laundry room (with chute from upstairs) round out the main level. Upstairs, the luxurious primary retreat spans over 800 sq ft and features a private south-facing balcony, gas fireplace, deluxe ensuite with dual vanities, soaker tub, steam shower with built-in bench and speakers, + a custom walk-in dressing room with walnut cabinetry + an additional clothes dryer. Two more generously sized bedrooms, a well-appointed family bath with excellent storage, a skylit flex space, + the laundry chute complete the upper level. The lower level is designed for comfort and entertainment with in-floor heating, a spacious games room, gas fireplace, wet bar, two additional bedrooms, a large bathroom with shower, + access to the climate-controlled triple garage, which includes a built-in engine hoist and an attached 120 sq ft bonus storage room. Additional features include: ELAN Smart Home system with built-in speakers throughout (including back patio), digitally controlled lighting, + Nest thermostats. Home security system with CCTV cameras, two-story front entry with indoor water feature, bamboo flooring throughout the home, central air conditioning. Located close to top-rated schools, U of C, Foothills & Children’s Hospitals, and major traffic arteries. The neighborhood is also in the process of enacting restrictive covenants to preserve single-family zoning and prevent multi-family developments, ensuring long-term community integrity. This is a rare opportunity to own a one-of-a-kind estate home on one of Brentwood’s most iconic streets. (id:60626)
Real Estate Professionals Inc.
706 Gauthier Avenue
Coquitlam, British Columbia
Attention Developers. Prime Location Land Assembly. Over an Acre in West Coquitlam. Lots totalling 52,191 Sqft. Total Buildable Floor Space Potential: Up to 156,573 sqft. Mid Rise Condo building Opportunity. Located within 400-800m of key Transit Oriented Area. Floor Area Ratio (FAR) of up to 3.0 and up to 8 storeys. No Restrictions - no easements, right of ways, covenants, streams etc. Situated in a highly desirable area with excellent access to transit and amenities. 251 & 255 Hart St and 706, 710, 712, & 716 Gauthier Ave are all available for sale. For more information and to discuss this exciting development opportunity call today! (id:60626)
Royal LePage Elite West
712 Gauthier Avenue
Coquitlam, British Columbia
Prime Location Land Assembly. Over an Acre in West Coquitlam. Builders, Developers, Investors...This is what you've been waiting for! 7 Lots totaling 52,191 Sqft. Total Buildable Floor Space Potential: Up to 156,573 sqft. Mid Rise Condo building Opportunity. Located within 400-800m of key Transit Oriented Area. Floor Area Ratio (FAR) of up to 3.0 and up to 8 stories. No Restrictions - no easements, right of ways, covenants, streams etc. Situated in a highly desirable area with excellent access to transit and amenities. 251 & 255 Hart St and 706, 710, 712, & 716 Gauthier Ave are all available for sale. For more information and to discuss this exciting development opportunity call today! (id:60626)
Royal LePage Elite West
31 Eyer Drive
Markham, Ontario
Welcome to this Elegant 3 Car Garage Home in the heart of Cachet Woods*Located in the most Desirable Communities in Markham * 60 Feet Lot w/ Finished Walk Out Basement+Kitchen * Fully upgraded with High-End finishes and Smart Design from top to bottom * The Main floor features 9-foot ceilings * Stylish floor tiles with Custom patterns in the Living and Family rooms * The Modern Kitchen is Perfect for Cooking and Entertaining *The dining room has a stunning island with a prep sink * The cozy living area with floor-to-ceiling tile design * Upstairs, the primary bedroom feels like a private retreat* It has a custom walk-in closet with Built-in shelves and a 5-piece ensuite bathroom, Large soaking tub, wall-mounted faucets, and floor-to-ceiling tiles * The other bedrooms also have Built-in Organizers and custom lighting * The upstairs bathrooms are updated Stylish Tilework* The Finished walk-out basement includes a large Rec Room and a 2nd full kitchen with appliances perfect for extended family or guests * Step outside to a Peaceful backyard with a custom Split-level deck*Seamless Glass Railings *Landscaped patio* The home backs onto green space for extra privacy *Located close to Hwy 404/407, Angus Glen Golf Club, and Markville Mall *Top-rated schools nearby include Pierre Elliott Trudeau High School, Unionville High School, and St. Augustine Catholic High School.*This is a rare chance to own a move-in ready luxury home in one of Markham's top school zones and most prestigious neighbourhoods *Property sold as is. Buyer agrees to conduct his own investigations and satisfy himself as to any easements/rights of way which may affect the property. (id:60626)
RE/MAX Partners Realty Inc.
2142 Bessette Street
Lumby, British Columbia
Recently completed, income generating, multi-family complex with two, 2-storey, 4-plex buildings on +/-.588 acres or approx. 25,613 SF. Total of 8 units, each with 2-bedrooms and 1-bathroom, all of which are currently occupied. Property is zoned R3 – Multiple Family Zoning. Fantastic location close to downtown and directly behind Sheardown’s Centre with FreshMart, BC Liquor Store & Canada Post Office. Steps away from the ever-popular Salmon Trail that follows the nearby Duteau Creek one of the easternmost spawning grounds of Pacific Coho and Chinook Salmon. This is an outstanding, revenue generating investment opportunity. Financial information is available with a signed CA. (id:60626)
RE/MAX Kelowna
16512 77a Avenue
Surrey, British Columbia
Palatial 6BR 4.5BTH in prestigious Coast Meridian Estates. This luxurious 4,800 sqft residence sits atop a tastefully manicured 12,000 sqft+ corner lot w/ 3 car garage & expansive driveway. French doors open into a bright & airy foyer drawing you into elegant, refined spaces w/ thoughtful details throughout. Your chef-inspired kitchen features crisp, granite counters alongside stainless steel Jenn-Air appliances & a walk-in pantry. Enjoy unobstructed views of Northview Golf, Serpentine River Valley & Mt Baker from the comfort of your sprawling, 442 sqft covered balcony or your spacious primary bedroom boasting an enviable, spa-like ensuite. Updated ground level 2BR 1BTH w/ sauna below leads to a private, south-facing backyard w/ in-ground pool - perfect for in laws or as a mortgage helper. (id:60626)
Exp Realty Of Canada Inc.

