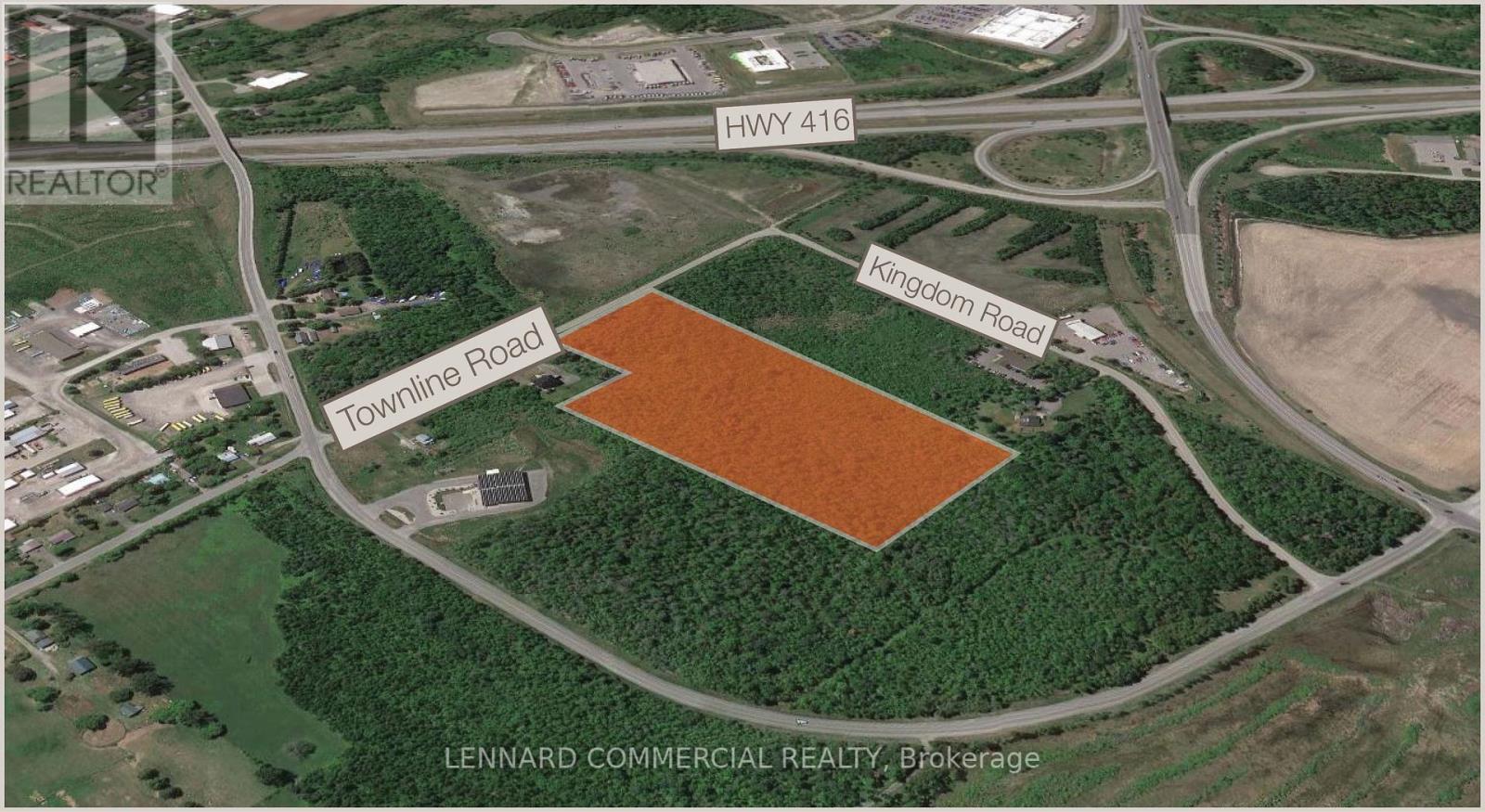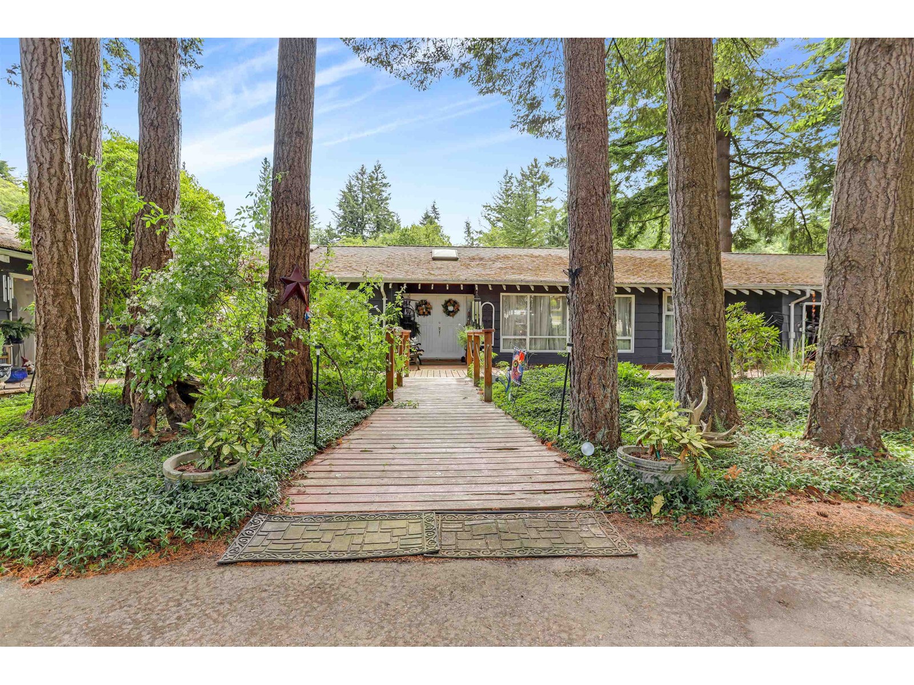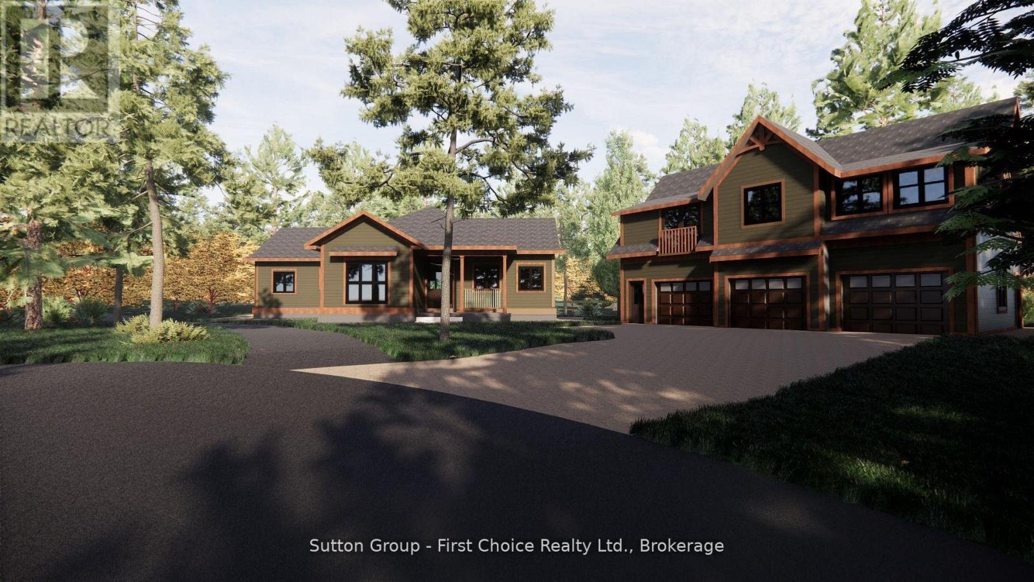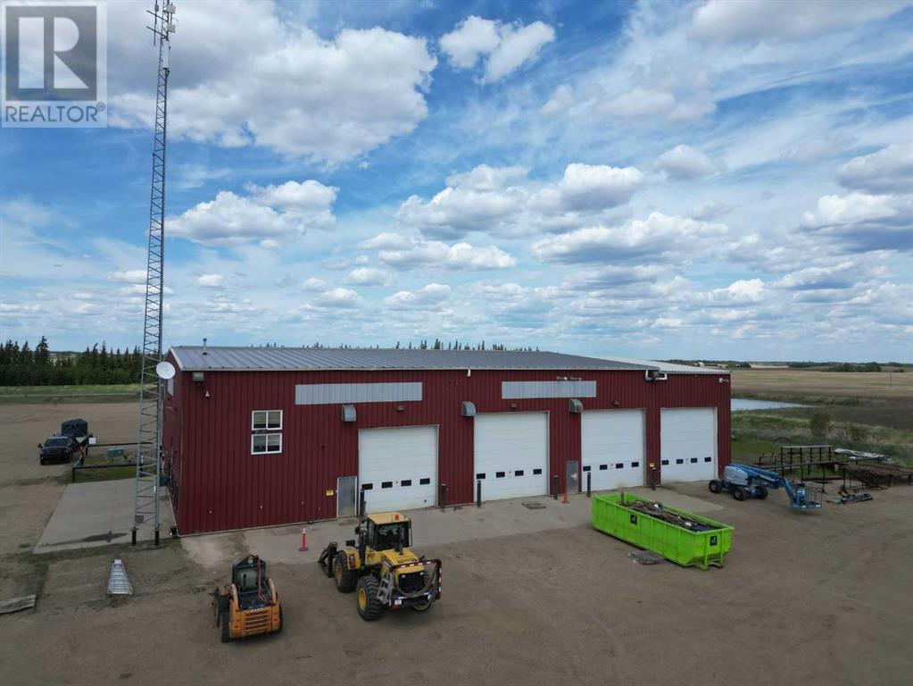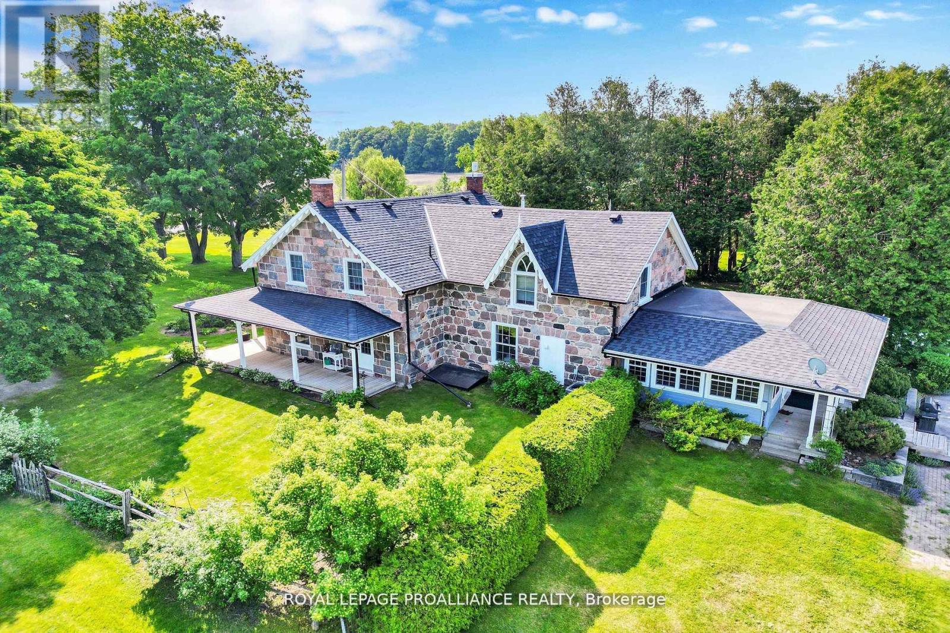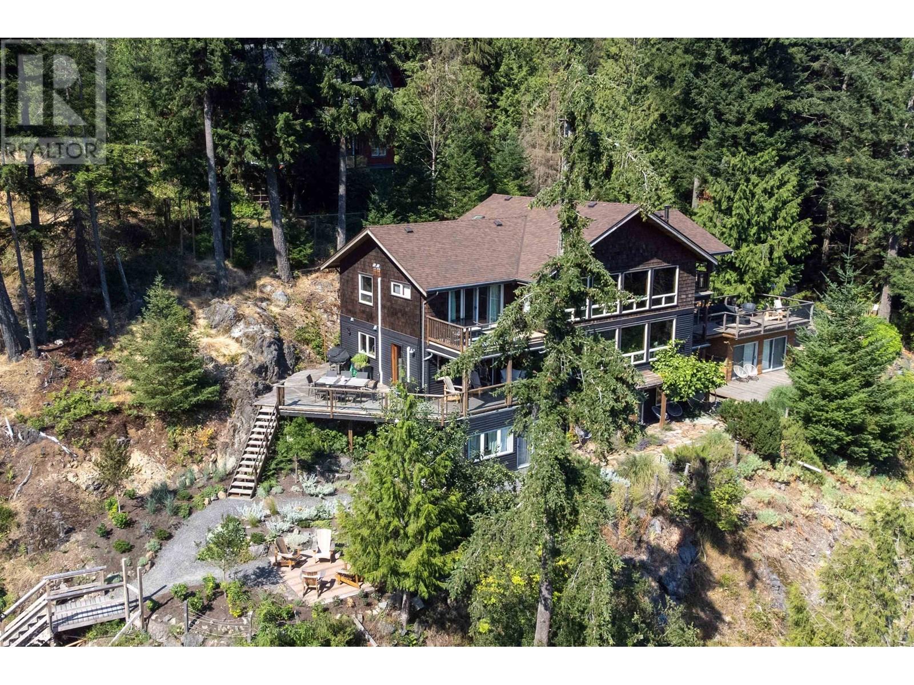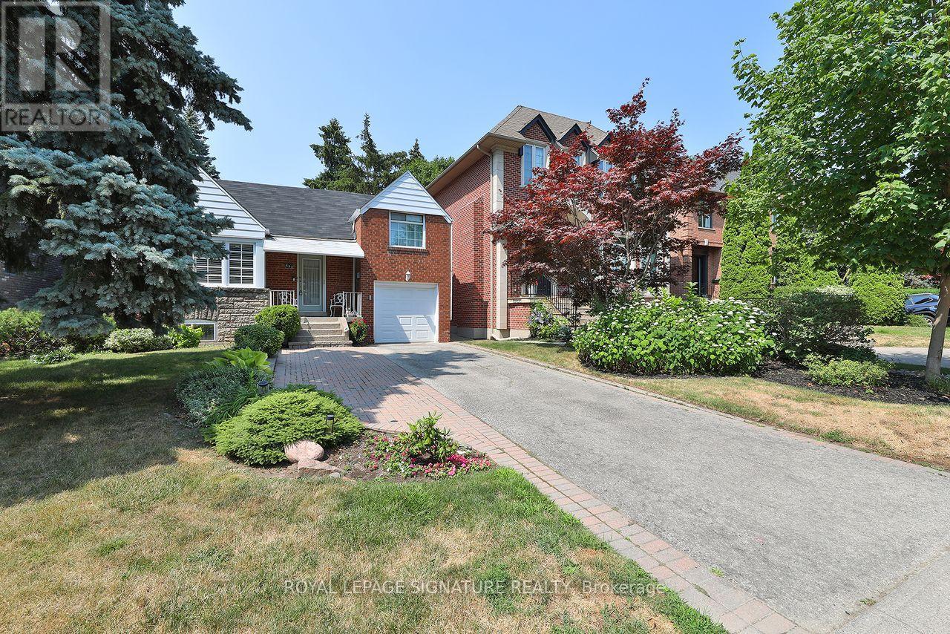21 Gaby Court
Richmond Hill, Ontario
Welcome to famous Richmond Hill North Richvale. Huge Lot 47.67x130. Total living area 5110 sq.ft. (first and second floor 3349 sq.ft.).This Detached House offers 5+1 bedrooms, 5 washrooms with finished Walk-out Basement including a spacious master suite with a luxurious ensuite bathroom. This spacious and beautifully designed home offers a perfect blend of luxury and comfort. Situated in a desirable neighborhood, this property is sure to capture your heart. As you enter the home, you will be greeted by a grand foyer that leads to a spacious living area. The main floor features high ceilings, large windows, and an abundance of natural light, creating a warm and inviting atmosphere. The living room is perfect for entertaining guests, while the adjacent dining area is ideal for hosting family gatherings. The kitchen is a chef's dream, with heated floors and top-of-the-line stainless steel appliances, ample cabinet space, and a stylish island for meal preparation. Whether you're cooking for yourself or hosting a dinner party, this kitchen has it all. The bedrooms are generously sized and provide a peaceful retreat at the end of the day. Outside, you'll find a beautifully landscaped backyard, perfect for enjoying outdoor activities or simply relaxing in the sun. The property also features a garage and ample parking space for your convenience. The Front entrance and Kitchen have heated floor. Lots of Build In Storage. Stunning real estate property on a court with very little traffic. **EXTRAS** S/S Stove, Fridge, Dw, W/Dryer, Bar in Walk-Out Basement, Roof 2016, CAC 2021, Windows Replaced 2014, The Awning is electrical with remote in the backyard.. (id:60626)
Move Up Realty Inc.
375 Townline Road
North Grenville, Ontario
Prime industrial development land for owner occupiers or industrial developers. The property has been rezoned to industrial-commercial use. The property has a high, dry access road and a large granular pad. The property has been cleared of trees. Well and septic available. Easy access to HWY 416 30 minutes from the core of Ottawa (id:60626)
Lennard Commercial Realty
8018 Tamarack Close
Rural Grande Prairie No. 1, Alberta
Incredible custom built bungalow with two attached 2 car garages plus 40'x35' RV shop on private treed corner lot in Taylor Estates. This home is the definition of modern elegance and functional design. Welcome your guests through the front courtyard that has heated concrete (no shovelling!), and stone walkway with arches and beautiful pendant lighting. The foyer inside offers views of the central staircase, vaulted ceilings and arched windows. There is an office just off the front foyer with views into the courtyard. The bright and inviting living room has a large gas fireplace with stone accent. The spacious dining area accommodates a large table, and leads to a dream kitchen with beautiful timeless cabinetry and granite counters, stone accents, coffered ceilings, a walk through pantry, central island with bar top, and professional grade Viking appliances including gas range, integrated fridge/freezer, and microwave, as well as stainless dishwasher, and built in coffee machine. Sliding doors off the dining area lead to a fantastic 4 season room that offers a family room with fireplace, an indoor BBQ kitchen, a games area and a hot tub! There's convenient access from the hot tub to the garage entry area and powder room. The primary bedroom is a retreat with it's own gas fireplace, french doors to back yard patio, and ensuite with double sinks, jet tub, custom shower, walk in closet and private laundry room. The basement has three more bedrooms - one with ensuite bath, two with jack and jill bath - as well as a theatre room, fully equipped bar with seating, games room with pool table, and additional bathroom and laundry room. The garages attached to the home are heated and have epoxy floor coating. The shop has in floor heating, two 10'h doors, one 14'h rv door, a washroom, and is finished with vinyl and checkerplate trim inside. The back yard is surrounded by evergreens and trees, has artificial turf, two maintenance free decks, a stamped concrete fire pit area, an d a garden and greenhouse spot beside and behind the shop. Meticulously cared for and ready to move into - your dream home awaits! (id:60626)
RE/MAX Grande Prairie
12248 New Mclellan Road
Surrey, British Columbia
Are you looking for a BIG lot in Panorama Ridge Surrey. Your search ends here. 40,000.00 sqft lot.Ranchar with basement 3083 sqft. interior plus unfinished basement area. Featuring 4 bedrooms, 3 baths. Large master bedroom. Home contains ambient natural light, and lots of storage Park like setting. Don't miss out this chance to live in one of the most sought-after neighbourhoods. A must see property!! great investment. Don't miss it. (id:60626)
Nationwide Realty Corp.
5 - 22 Alma Street
Kincardine, Ontario
Proudly presenting Parkside Woods, 22 Alma Street lot 5. Located within a to-be built boutique subdivision development in Inverhuron, this property is incredibly located on the doorstep of Inverhuron Provincial Park and Bruce Power, providing exciting and diverse opportunities. Surrounded by nature and serenity this 1/2 acre lot will be home to an exciting, multi functioning, multi family, multi purpose, real estate opportunity. Consisting of between three and five independent suites under 2 roofs, this property is an incredible mixture of opportunity and enjoyment. (id:60626)
Sutton Group - First Choice Realty Ltd.
785001 Twp Rd 785a
Rural Spirit River No. 133, Alberta
This well maintained shop is at the cross roads of 2 main hi ways, and is well set up and ready for your business. 10,795 sf shop consisting of 4 drive through bays with floor drains, including wash bay and welding bay. 3 have 18 ft doors, and 1 has 16 ft overhead door. You have 30 ft ceilings in the shop and 10 tonne crane, Huge air compressor and sliding doors to separate the welding bay, as well as 3 phase power. Mens washroom off bay has shower. There are 3 parts rooms as well. You have large modern reception, office area and kitchen on the main floor, and more offices, locker room, lunch room and storage rooms on the mezzanine. There is radiant heat and furnace for the office area. Water is dugout and 3000 gallon cistern. There 2 septic tanks, one for sump, and one for sewer. The fenced yard site is well graveled with cement parking pad on 2 sides of the shop. property is 91.61 acres, about 72 are farm land, 14 bush, and approximately 6 acre yard site. The two manufactured homes are conditionally sold. Call for more info today (id:60626)
Sutton Group Grande Prairie Professionals
11a Maple Avenue N
Mississauga, Ontario
Welcome to 11A Maple Ave N , a one-of-a-kind semi-detached residence offering exceptional value in the prestigious Port Credit community. With over 3,500 square feet above grade, a private elevator, four levels finished to the nines, and an unparalleled cost per square foot, this is a rare offering you don't want to miss. This exquisite 4 bedroom 7 bath residence welcomes you w/ a plethora of sought after finishes including an open concept layout, soaring coffered ceilings, LED pot lights & sleek white oak hardwood flrs. The gourmet kitchen is a chef's delight designed w/ high-end appliances, porcelain counters that extends to the backsplash & ample storage space. It seamlessly flows into the dining area leading to your professionally landscaped backyard enhanced w/ a lg wooden deck & stone interlocking great for hosting intimate gatherings w/ family & friends. Ascend to the upper level adorned w/ a lg skylight & step into the primary suite offering a serene retreat w/ a 5pc ensuite & a lg walk-in closet. 3 more bedrooms can be found throughout the 2nd & 3rd levels w/ their own captivating design details including private ensuites & closets. Take the elevator to the spacious basement ft a 3pc bath, a lg rec room w/ pot lights & a gym - perfect for a home workout session! Adding to the allure, this home also fts a monitored security system for additional peace of mind. Embrace an unmatched living experience w/ close proximity to Port Credit's trendy restaurants, cafes, unique shops, waterfront trails, parks & a quick commute to Toronto via the GO train or the QEW. (id:60626)
Sam Mcdadi Real Estate Inc.
1338 Mcdonald Road
Alnwick/haldimand, Ontario
Welcome to a truly extraordinary property where history, charm, and nature come together. This stunning 1874 split stone farmhouse sits proudly on 102 acres of serene Northumberland County countryside ,offering an unparalleled lifestyle of peace, privacy, and potential. The beautifully maintained home features a wraparound porch, perfect for quiet mornings or sunset views. Inside, you'll find a spacious eat-in kitchen with hand-crafted maple cabinetry, Cambria quartz countertops, and an adjoining dining area ideal for family gatherings. A sun filled solarium just off the kitchen invites relaxation, with direct access to a private patio and hot tub. The main floor also offers both a cozy family room and a separate living room, plenty of space to entertain or unwind. Upstairs, the large primary bedroom is accompanied by three additional bedrooms and a well appointed 4 piece bath, offering comfort and functionality for families or guests. Outside, a grand barn originally built as a dairy barn now serves as a versatile space that has provided abundant storage for vehicles or recreational equipment. The land is equally impressive, approximately 25 acres are workable farmland, complemented by hardwood and maple forest, open pasture, scenic wetlands, and the gently flowing stream crossing the landscape. This rare estate is more than just a home it's a legacy property. Whether you're dreaming of a private retreat, or a working farm the possibilities here are as wide as the horizon. (id:60626)
Royal LePage Proalliance Realty
703064b Range Road 82
Wembley, Alberta
Pipestone Golf Course. Located west of Grande Prairie and south of Wembley, this is a very well known and scenic course, which is suited to both the avid golfer as well as beginners. It is a par 71 course with lots of trees, water and sand. It offers a practice green and a sand bunker. Attractive flower beds, seating areas and signage throughout the course. Well cared for greens and driving range. There is an RV campground with power and water services. The spacious clubhouse is set up with a golf pro-shop, full service dining area and a room used for private socials or meetings. The seller boasts of their clubhouse staff and green's keeper!! What a dream come true to own a business like this!! Comes with everything needed to purchase, walk-in, take over and enjoy the many benefits!!! (id:60626)
RE/MAX Grande Prairie
1380 Fernie Road
Bowen Island, British Columbia
Located at the end of a quiet road, you will instantly feel one w/nature. This unique property offers 3 bedrooms upstairs in main living area & 2 suites downstairs that can connect to main house offering potential for investment suites. The house features beautiful details w/expansive indoor and outdoor areas with stunning south views of Killarney Lake throughout. Walk down some steps to arrive at the forest spa w/two outdoor tubs and Scandinavian style sauna. Keep going down steps to arrive at the 791sqft 1-bedroom cabin w/full kitchen, fireplace, bathroom, outdoor patio & veggie garden ready to harvest for meal time. Head for a swim in the lake via your private trail leading directly to Killarney Loop. This home must be seen to capture the quality of detail throughout. (id:60626)
Bodewell Realty Inc.
RE/MAX Masters Realty
590 Castlefield Avenue
Toronto, Ontario
Dream Home on Your Mind? Build New or Renovate! Exceptional Opportunity to Acquire One of the Few Remaining Building Lots in the Area. Great Location to Create Your Dream Home on this 40 x 125 Ft lot in the Coveted Family Neighbourhood of Forest Hill North. This is a comfortable bungalow with a lovely family room addition and a walkout to a large yard and inviting garden. Buyers...Fulfill your Dream! Builders...Create Your Vision! (id:60626)
Royal LePage Signature Realty
11 Maple Hill Drive
Kitchener, Ontario
An incredible opportunity to live on one of the most sought-after streets in all of KW! From the moment you arrive you'll be captivated by the striking exterior! The exposed aggregate driveway (10 car parking) is perfectly complemented by three garage bays. Situated on a meticulously landscaped near half acre lot (100’ x 191’), an absolute showstopper inside and out. The expansive open-concept main floor design allows effortless entertaining and comfortable everyday living. The living room offers picturesque views to both the front and rear property, seamlessly flowing into a dining area with walkout access to the backyard deck. The oversized eat-in kitchen is a chef’s dream, featuring a 6-seater island and an abundance of cabinetry and prep space, with an additional corridor of custom cabinetry that leads to a sunken sunroom bathed in natural light. Upstairs, the impressive primary suite is lined with windows, creating a bright, airy retreat. A generous walk-in closet (potential for a second walk-in) complements the spa-inspired ensuite bath. Two additional bedrooms and a large storage room complete the upper level. The thoughtfully designed layout offers flexibility with a ‘secondary wing’, a perfect retreat for extended family or guests. This wing features a stunning living room with soaring vaulted ceilings and oversized windows, full bathroom, two additional bedrooms and large office. With two separate garage entrances, the home also features dual mudrooms, each with its own powder room. The traditional basement area is ideal for entertaining, providing ample space for gatherings and leisure. Outside, the expansive deck leads you to a beautifully private, landscaped backyard oasis. A rare find in the heart of the city! Situated mere steps from one of Canada’s top-rated golf courses, Westmount Golf & Country Club, and within minutes of the region’s finest amenities, shopping, & dining. This is an exceptional offering for those seeking both luxury and lifestyle. (id:60626)
Royal LePage Wolle Realty


