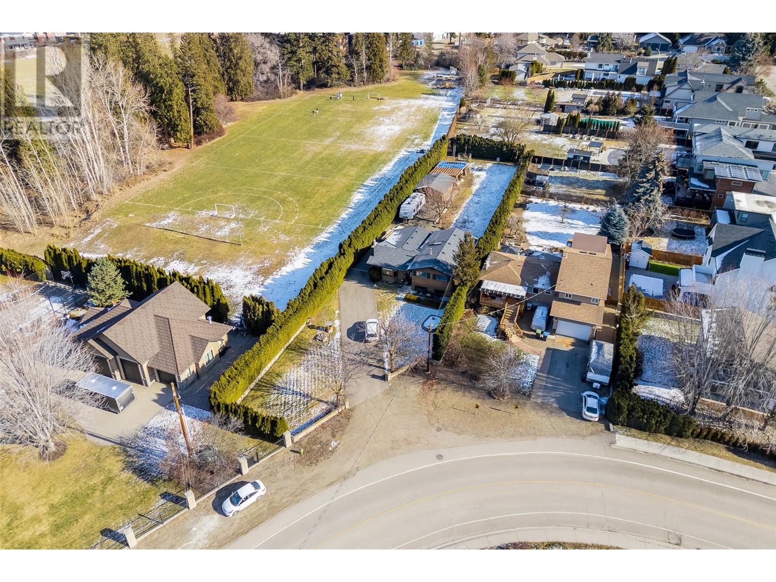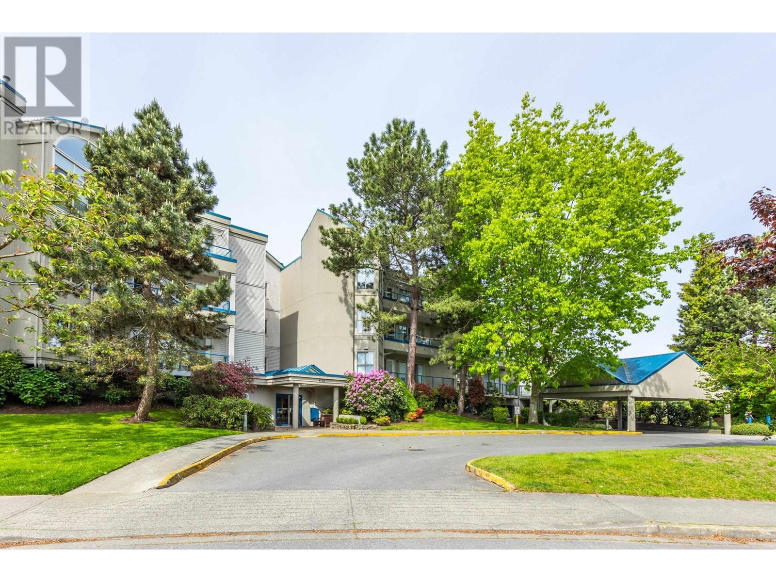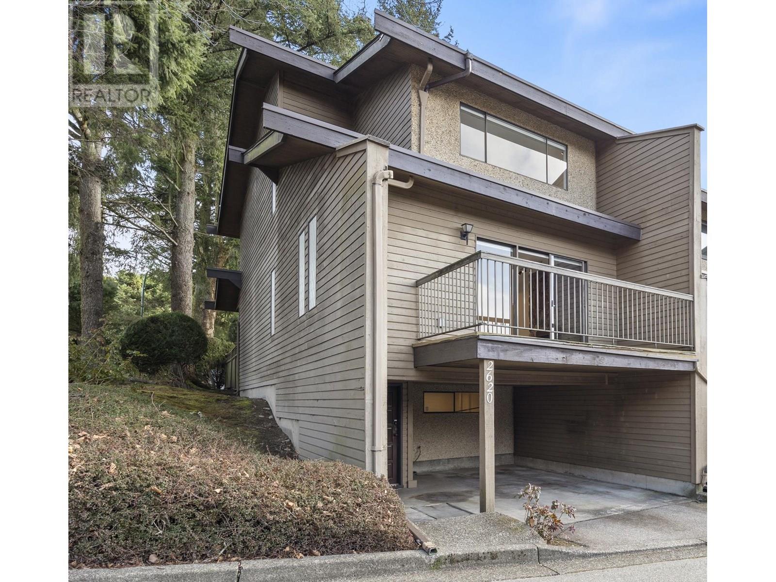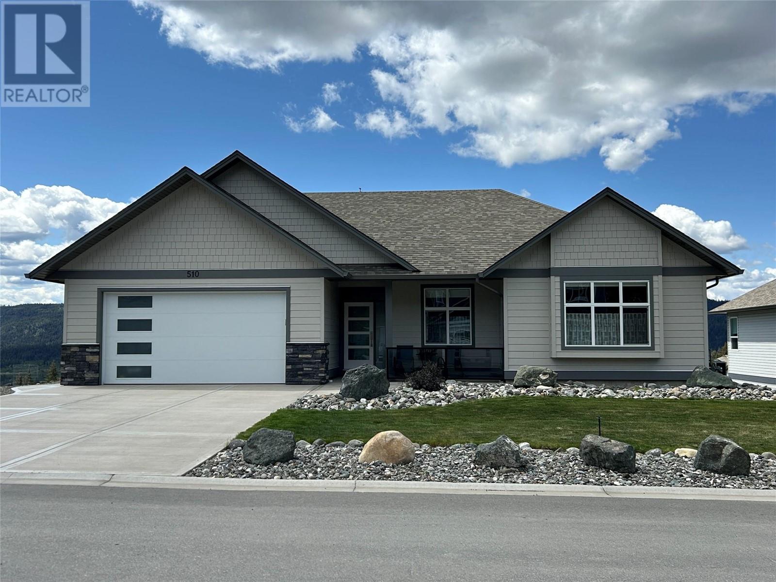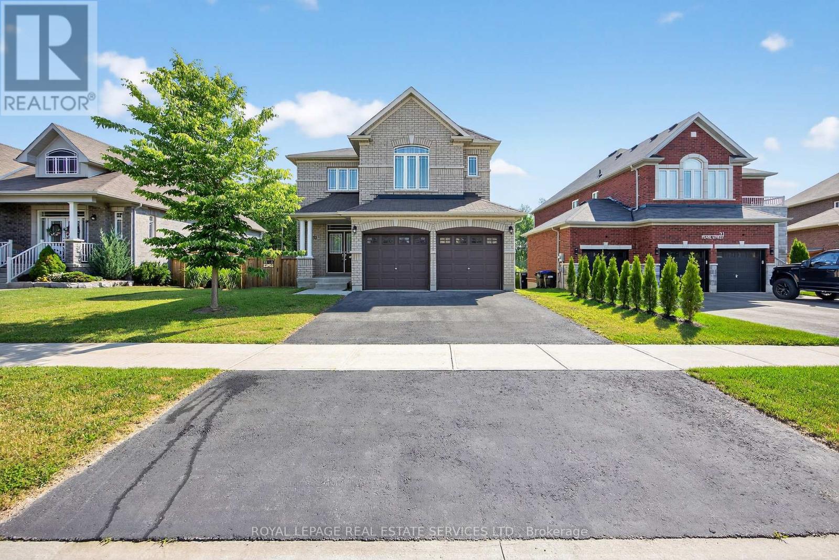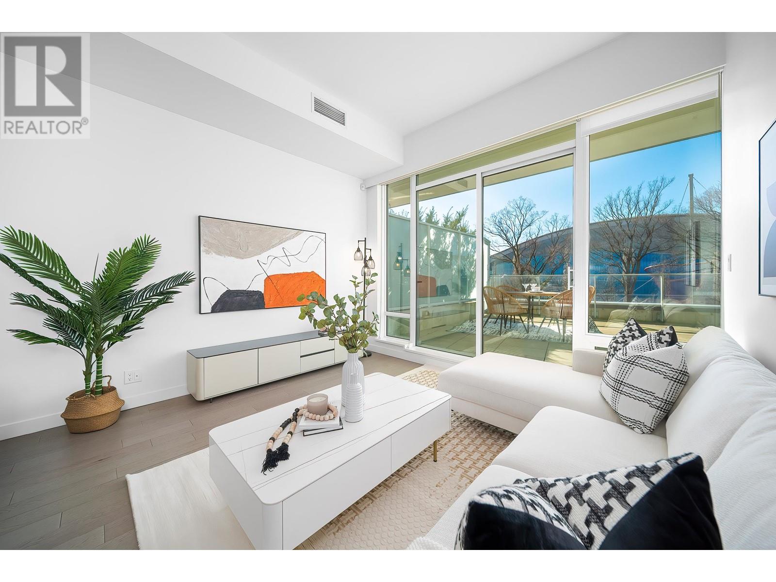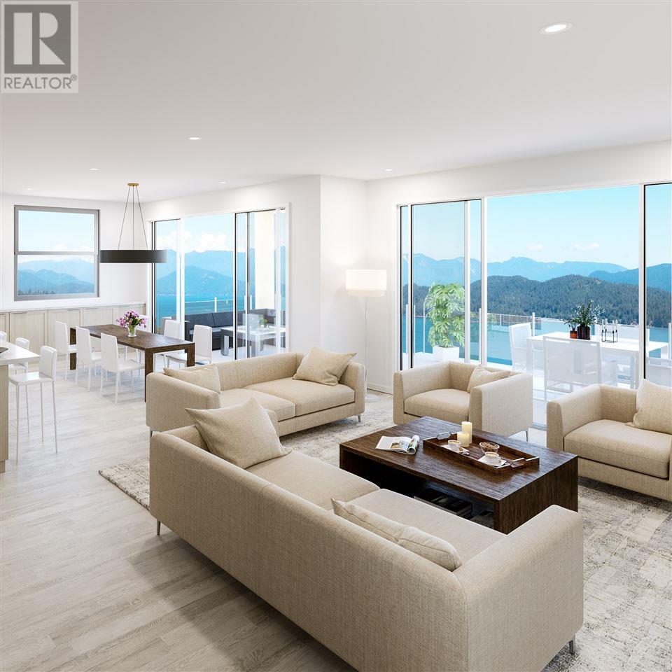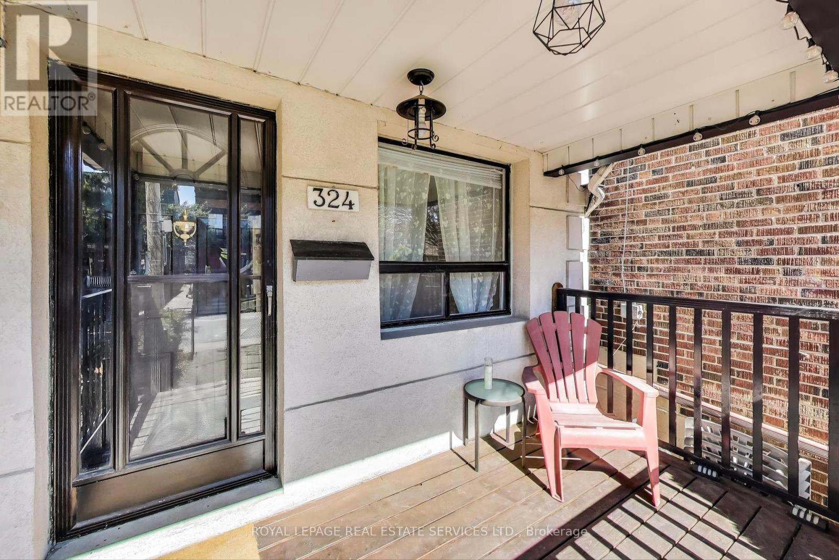50 Wellington Street E
Aurora, Ontario
Central Aurora Village located in the Promenade Designated Area. This heritage home 'Andrew Morrison House' circa 1855 has been transformed into a beautiful professional office with a comforting covered front veranda. Pride of ownership is evident and building is ready for any professional office/clinical/retail business. Go Train and public busing is within a short walk and additional 'P' parking just meters away. Minutes to major roads and highways and walking distance to Aurora's downtown core. (id:60626)
Royal LePage Rcr Realty
4553 Mcclure Road
Kelowna, British Columbia
Nestled in the heart of the highly sought-after Lower Mission, this one-of-a-kind property sits on an expansive 0.42-acre lot—flat, fully fenced, irrigated, and lined with mature cedars for unmatched privacy. With parking for 10+ vehicles, a detached garage, and a storage shed, there’s plenty of room for your RV and toys without compromising the sizeable grassy backyard or space for a potential pool! Inside, this spacious 3 bed/ 3 bath home boasts an open-concept layout, generously sized bedrooms all located on the upper level, and a versatile lower level designed to adapt to your family’s needs for years to come. Located within minutes from top-rated schools, and short distance to the Sunshine Market, local wineries, breweries, Fuller Road Beach, and more! Want to learn more about this gorgeous property? Contact our team to book your private viewing today! (id:60626)
Royal LePage Kelowna
1264 Cox Road
Frontenac, Ontario
Welcome to Camp Walleye! This incredible waterfront property offers a rare opportunity to own a thriving seasonal retreat. Featuring six fully equipped cabins, a cozy bunkie, and a spacious main house, this property has consistently operated at over 85% occupancy from May to mid-October. Beyond accommodations, Camp Walleye generates additional revenue through boat, canoe, and kayak rentals, a convenience store with food and supplies, propane tank rentals, firewood sales, and even rented beach day passes on quieter weekends. For those looking to expand operations, this property offers huge potential for year-round income! With direct access to prime ice fishing waters, well-traveled skidoo trails, and a growing demand for winter getaways, extending the rental season could significantly increase revenue. Cater to ice fishing enthusiasts, snowmobilers, and winter adventurers by offering cozy cabin stays, equipment rentals, and warm-up amenities. Whether you're looking for an investment property, a family-run business, or your own private getaway with income potential, this opportunity is not to be missed. Don't miss your chance to own this well-established and beloved lakeside retreat! (id:60626)
RE/MAX Rise Executives
4546 Highway 35
Kawartha Lakes, Ontario
Opportunity Knocks with Prime Highway Exposure! Unlock the potential of this versatile commercial property situated on nearly 3 acres with C2-6 zoning allowing for a wide variety of permitted uses. This high-visibility location offers exceptional frontage on a major highway, making it ideal for business exposure and growth.The main building features a heated and insulated office, a heated shop area, and ample inventory storage with 11 ft ceilings perfect for a range of commercial operations. Also included is a 30 x 80 Quonset hut for additional workspace or storage. An outdoor showroom (approx. 900 sq ft) offers further opportunity to showcase products or services. With natural gas hookup at the road and plenty of indoor and outdoor storage, this property is ready to meet the needs of your growing business. Dont miss this rare opportunity to secure a flexible and functional commercial space with outstanding highway exposure! (id:60626)
Royale Town And Country Realty Inc.
202 4753 W River Road
Ladner, British Columbia
River West, DARE TO DREAM where waterfront living and large sunset decks is what life is all about. This stunning condo offers a unique opportunity to reside Ladner while being captivated by the picturesque river views right from your patio. With 1,939 square feet of well-designed living space, this condo is the perfect fit to downsize and create your perfect home. The open-concept layout seamlessly connects the living, dining, and kitchen areas, making it ideal for both entertaining and everyday living. This condo comes with a remarkable bonus feature for water enthusiasts - a coveted 42-foot boat slip! and the Deck is HUGE at 635 sqft. This is what dreams are made of. (id:60626)
Homelife Benchmark Realty Corp.
6931 Island Hwy W
Bowser, British Columbia
Prime Development Opportunity! Just one block from the ocean, set on a 3.3-acre property & ready for subdivision into bare-land strata-titled building lots—each allowing for two dwellings per lot, with the potential for up to six homes total. The land is generally flat & gently sloped, dotted with beautiful mature old-growth fir & cedar trees, offering a peaceful and private setting. Included on the property is a small house and functional workshop—perfect to use while building your dream home or as a base during the subdivision process. This is an ideal opportunity for both developers and investors. Build now or buy and hold—with passive income potential from the existing home. Located in Bowser, a serene coastal community on the east coast of Vancouver Island, you’ll enjoy a unique blend of natural beauty, rich history, and small-town charm. Bowser sits about 66 km north of Nanaimo, in the heart of Lighthouse Country, which stretches from Qualicum Beach to Fanny Bay and includes attractions like Horne Lake, Denman Island, Hornby Island, & Tree Island. This location makes travel to Courtney/Comox a breeze, just a short drive up island and a full selection amenities, shopping, big box stores & restaurants await. Subdivision plans and a full information package are available upon request. Call or email Sean McLintock with RE/MAX Generation - MAC Real Estate Group 250.729.1766 / sean@seanmclintock.com for addition information and complete subdivision plan. (All information, data & measurements should be verified if important) (id:60626)
RE/MAX Generation (Ch)
2620 Moorcroft Court
Burnaby, British Columbia
Rarely available! Stunning 3-level end unit townhome with 3 beds, 1.5 baths (main floor 2-piece) with low strata fees is a must see! Features entertainment living room with gas fireplace, balcony, formal dining room, & fenced yard. Freshly renovated: Brand New kitchen cabinets & countertops, dishwasher, flooring, lighting, blinds, hot water tank. In-suite laundry, basement waiting for your ideas, single carport. Walking Distance to Sperling Skytrain Station, Bus Transit, Ecole Sperling Elementary, Close to Burnaby North Secondary, SFU, Golf Course, Korean Hannam Supermarket, Kensington Plaza. Close to The Amazing Brentwood Mall and all it has to offer and Lougheed Mall. Close to All Rec Centres on Kensington Arena, Scotia Barn, Burnaby Hockey Winter Club, Burnaby Lake Arena, CG Brown Pool, Shadbolt for the Arts and so much more. Close to Lougheed Hwy. Bonus!!! Potential future land assembly. Great Investment! To Live, Rent Out. *Please note some photos have been virtually staged.* (id:60626)
RE/MAX Crest Realty
510 Poplar Drive
Logan Lake, British Columbia
Luxurious newly built 4 Bedroom Rancher with Legal 2 Bedroom Suite & Spectacular Views! Welcome to this stunning, newly built 2023 rancher with a fully finished walk-out basement including a legal 2-bedroom suite. Nestled at the end of the road, this home offers unparalleled and breathtaking views!!! From the moment you walk in, you are greeted with the open-concept design, soaring high ceilings, high-end finishes throughout, and expansive windows that flood the space with natural light and amazing views!!! The gourmet kitchen boasts stainless steel appliances, custom cabinetry, and a spacious island—a dream for both chefs and entertainers alike. The living area is centered around a modern fireplace, creating an inviting atmosphere. The primary suite is a true retreat, featuring an ensuite with under cabinet lighting and a generous walk-in closet. 3 additional bedrooms provide space for family, guests or a home office. Downstairs, the legal 2-bedroom suite offers a private entrance, full kitchen, and own laundry—ideal for extended family or rental income and is currently being rented for $1700/month. Outside, take in the breathtaking panoramic views from your HUGE entertainers deck, perfect to enjoy your morning coffee or evening sunsets. With luxurious finishes, a spacious double garage with EV charger, and modern craftsmanship, this home is the perfect blend of elegance and functionality. There is too much to list!!! Don’t miss this RARE opportunity!!! (id:60626)
Exp Realty (Kamloops)
33 Pearl Street
Wasaga Beach, Ontario
Welcome to this exceptionally well-maintained 4+2 bedroom home, offering over 4,300 sq. ft. of beautifully finished living space, including a builder-finished walkout basement. Situated on a premium 55.62 ft wide ravine lot, this property provides the perfect blend of space, privacy, and natural beauty. The main level features over 3,100 sq. ft. with large principal rooms, an open-concept layout, and an abundance of natural light throughout. The finished basement adds 1,170 sq. ft. of additional living space with walkout access to the backyard, making it ideal for recreation, extended family living, or a home office setup. Located just 2.2 km from the stunning shores of Georgian Bay and close to all major amenities including grocery stores, restaurants, banks, and schools. This home is also near exciting new developments such as the new high school, upcoming Costco, and a state-of-the-art arena and library complex, making it a fantastic long-term investment. Whether you're looking for a peaceful retreat or a spacious family home in a growing and vibrant community, this property offers it all. Upgrade list and floor plans available. (id:60626)
Royal LePage Real Estate Services Ltd.
Century 21 Millennium Inc.
206 6622 Pearson Way
Richmond, British Columbia
Welcome to 2 RIVER GREEN by ASPAC, the finest and most prestigious waterfront community in Richmond. This 2 bedroom, well maintained unit offers panoramic views of sunsets, gardens, and mountains. Enjoy a highly functional open layout with ample storage and natural light. With 9'4" ceilings and floor-to-ceiling windows, the space feels expansive. It features central heating/air conditioning, Miele appliances, and 24-hour concierge service. The 5-star luxury resort-style amenities include over 34,000 sqft of green space and water gardens, an indoor swimming pool, a sauna/steam room, a fitness center, a yoga dance room, a club room, a music room, and a study room. Benefit from a private shuttle bus to the City Center and Canada Line. Steps to the river dyke, Oval, T&T, and restaurants. (id:60626)
Nu Stream Realty Inc.
5201 464 Eaglecrest Drive
Gibsons, British Columbia
Single-level living at its finest! Take the elevator to your floor that's shared between few neighbors & walk into an open floorplan with views of the Howe Sound/North Shore Mountains enjoyable from your large outdoor decks. This unit is a re-sale & one of the best priced available units in the development, especially being the only one of its kind left in the building. W/ almost no shared wall with your neighbor & noise reducing construction in mind, you feel like you are in your own detached home. Bonus-you are just a short walk to all what Lower Gibsons has to offer. Every detail has been carefully considered to achieve new heights for design on the Sunshine Coast. (id:60626)
RE/MAX City Realty
324 St. Johns Road
Toronto, Ontario
A detached home with three bedrooms and parking close to The Junction and Bloor West Village! Don't miss out on this one! Over 1600 sq ft of total living space. The first floor has a spacious living area that flows into the kitchen. The kitchen is open with plenty of space for a dining table. it leads directly out to a good sized back garden. The parking is to the rear. On the second floor, there are three bedrooms and a bathroom. There are hardwood floors on the main and second floors. The basement is finished with good ceiling height, a laundry and four place bathroom. This home is just waiting for you to apply your personal touch! The home is located between The Junction and Bloor West Village. The Junction is renowned for its trendy shops, restaurants and cafes. Close to transit and highway. (id:60626)
Royal LePage Real Estate Services Ltd.


