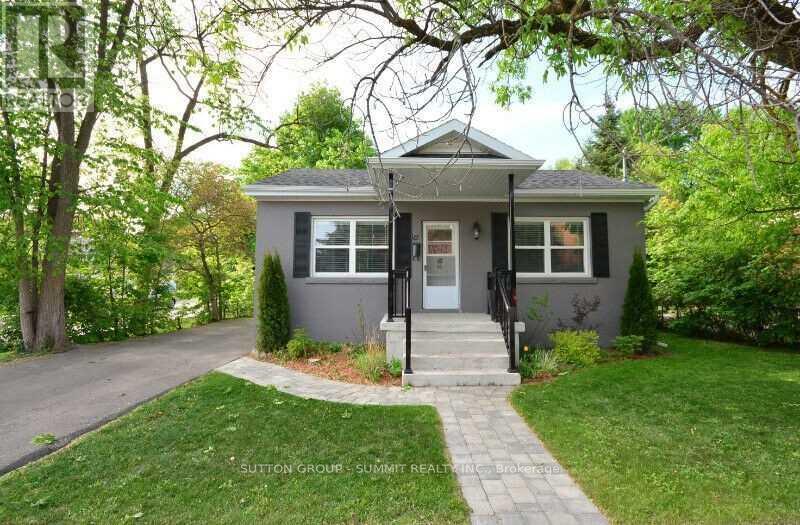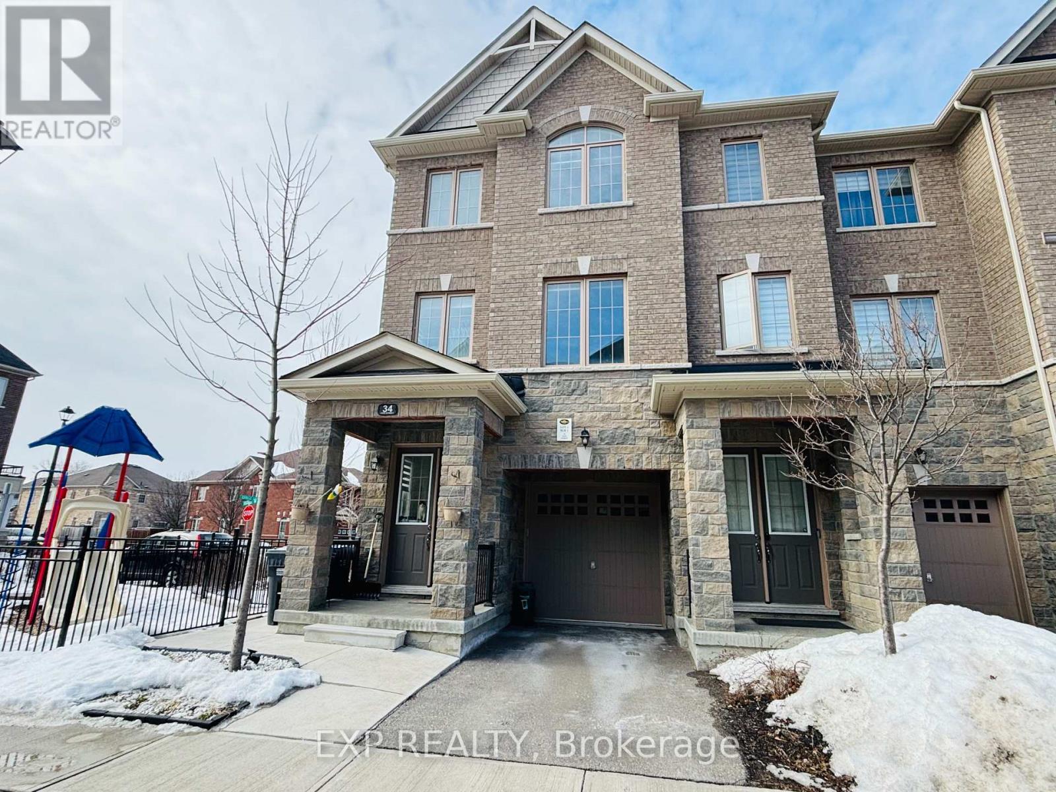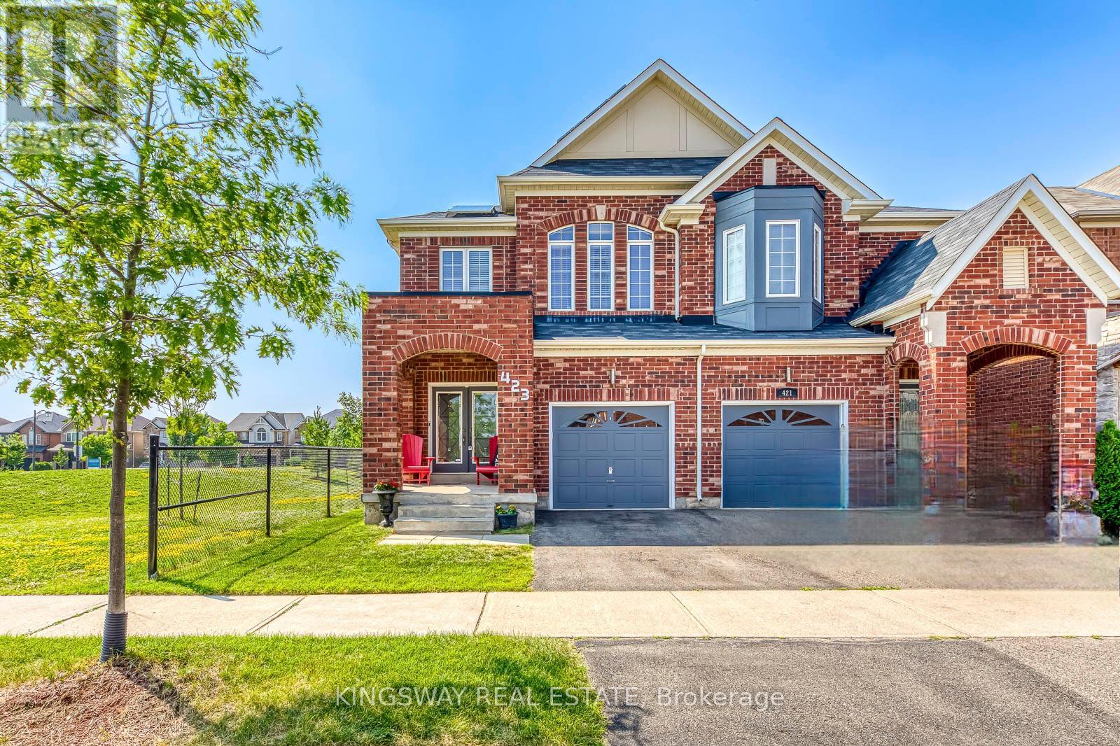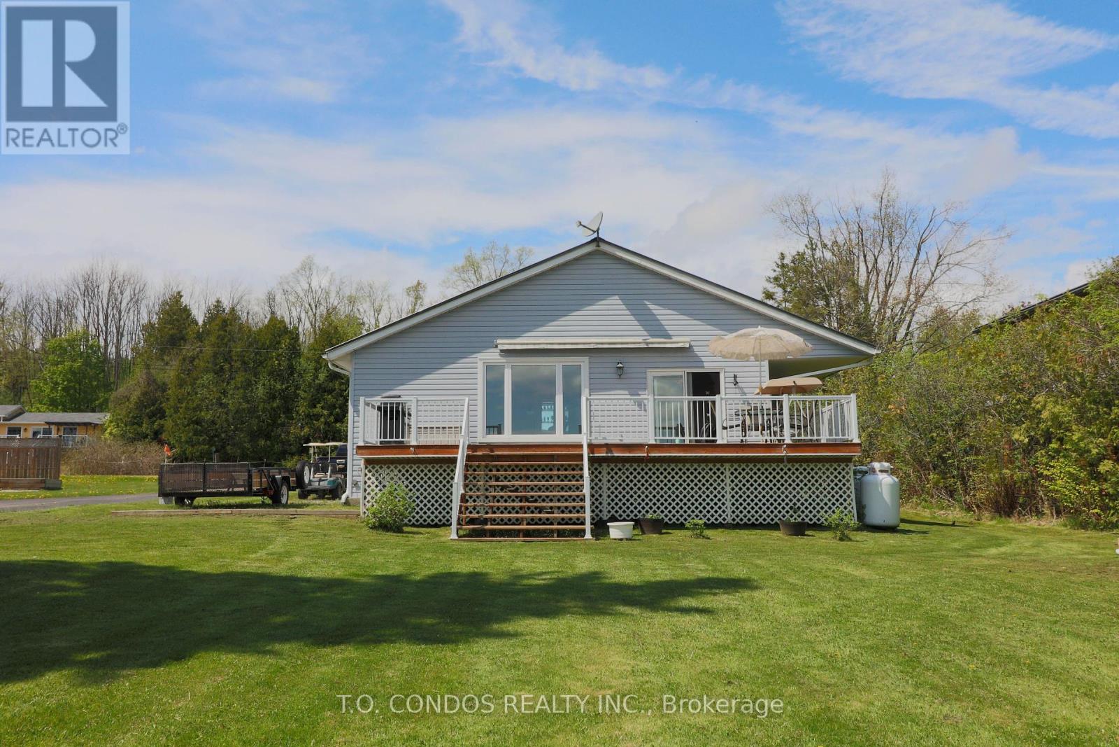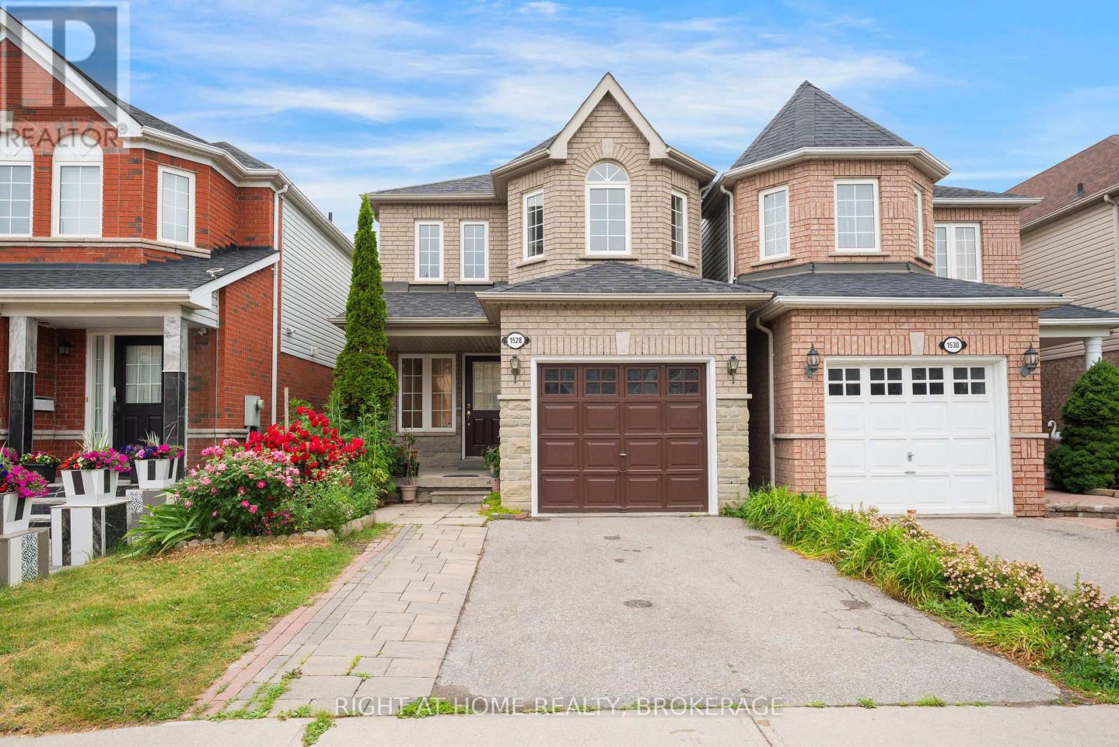16 Ontario Street W
Mississauga, Ontario
Located in the heart of trendy Streetsville, this well-maintained bungalow offers a fantastic opportunity just two houses from Queen St. downtown. Featuring a spacious 61-foot frontage and an open-concept floor plan, the home includes a nanny suite in the basement, making it ideal for extended family or potential rental income. Enjoy outdoor living with a charming front porch and a large, newer back deck overlooking a beautifully landscaped, private yard. Just a short stroll from Tim Hortons, Centre Plaza (featuring Shoppers Drug Mart, a bowling alley, LCBO, and more), as well as the library, main street shops, Credit River walking trails, schools, Vic Johnsons Arena, pool and Community Centre parks, and the GO Station. Endless possibilities, whether you're looking for a larger residential complex, a mixed-use development, or a lucrative investment. With new, more flexible building regulations, this growing village is ripe for opportunity. Seller willing to do a vendor take back mortgage. (id:60626)
Sutton Group - Summit Realty Inc.
6687 Mclean Rd
Lake Cowichan, British Columbia
Opportunity knocks!!! This is an extraordinary 2.16 acres. The main home is a 7 Bedroom 4 Bathroom house. The heart of the home is the lovely kitchen with the antique stove. There is a beautiful sunroom with Southern exposure. Quaint living room with gas fireplace and the family room features a woodstove. The home has wheelchair access around the entire house and a lovely patio for your morning coffee. There are 4 adorable custom-built cabins. Each one with built with so much charm. These cabins have endless options. Let your imagination go. The approx. 34x29 ft. shop features a wood stove over height door for your boat, RV, or large vehicle. There is a suite/studio above. Also, a side studio currently used as a beautiful music room with picture perfect windows. This quiet property is close to Skutz Falls, stroll to Mayo Lake and the Trans Canada Trail parallels the property. All set up for Chickens and your future hobby farm. There are two lovely seasonal ponds and creeks. With lovely concrete work, bridges, and trails. Looking for your own private retreat? This home and property truly have a lot to offer. (id:60626)
Sutton Group-West Coast Realty (Dunc)
311 Trillium Court
Melancthon, Ontario
Stunning New Detached Home on a Large Premium Ravine Pie Shaped Lot! Welcome to your dream home in one of Shelburne's most sought-after new subdivisions! This brand-new 4-bedroom Plus 2nd floor loft detached home features a premium ravine lot approx. 116' deep & 88' across back, offering breathtaking views and incredible natural light throughout. With approximately 3,096 sq. ft. of luxurious living space, this home showcases high-end upgrades and a design that blends contemporary elegance with family-friendly functionality. Key Features: Spacious Open-Concept Layout with high ceilings and large windows, Walk-Out Basement, second Floor Laundry for added convenience. Modern Gourmet Kitchen: Quartz countertops & backsplash, stainless steel appliances, chic cabinetry, and a large center Island perfect for family meals or entertaining, Porcelain Flooring, Bright & Airy Family Room with cozy gas fireplace, Elegant Primary Suite with large dressing room and walk-in closet, a spa-inspired 5-piece ensuite featuring a stunning glass shower, Spacious Bedrooms with ample storage throughout, No Sidewalk extra parking and improved curb appeal, Tarion 7-Year Warranty for peace of mind. Situated just steps from retail stores, coffee shops, the LCBO, shopping, and more, this home is ideal for professionals and growing families alike. Don't miss this opportunity to own a move-in ready luxury home in a growing and vibrant community! (id:60626)
Royal LePage Premium One Realty
10 Harvest Gate
Smithville, Ontario
ELEGANT, UPGRADED HOUSE ON A PREMIUM RAVINE LOT IN HARVEST HEIGHTS! Welcome to this beautifully upgraded 4-bedroom + den, 3-bathroom former model home by Phelps Homes in the highly sought-after Harvest Heights community. Perfectly positioned on a premium end lot backing onto a ravine, this property offers exceptional privacy, tranquility, andnatural beauty. Step inside to a bright and airy open-concept main floor, filled with natural light thanks tolarge windows throughout. The spacious family room features a cozy gas fireplace, flowing seamlessly into the modern kitchen with marble countertops, a stylish backsplash, a large kitchen island, and stainless steel built-in appliances. Rich hardwood flooring throughout themain floor adds warmth and elegance. A versatile main-floor den/bedroom with a full washroom is ideal for guests ormulti-generational living. A convenient mudroom with main-floor laundry and direct access tothe double-car garage completes this level. Upstairs, youll find 3 spacious bedrooms, a den that can easily be converted into a 4th bedroom, and two full bathrooms designed for family comfort. The master suite offers breathtaking views of the pristine backyard, along with a beautifully appointed 5pc ensuite & walk-in closet. Step out to your private ravine backyard oasis with no rear neighbours perfect for entertaining, relaxing, or enjoying peaceful mornings surrounded by nature. The generous yard space, combined with the corner lot location, offers room for kids and pets to play and endless possibilities for outdoor living. All of this is located just minutes from Hamilton, close to the QEW, parks, schools, shopping, and West Lincoln Memorial Hospital. This stunning, one-of-a-kind former Phelps Homes model on a premium ravine lot wont last long! Book your private showing today! (id:60626)
Century 21 Millennium Inc
10 Harvest Gate
West Lincoln, Ontario
ELEGANT, UPGRADED HOUSE ON A PREMIUM RAVINE LOT IN HARVEST HEIGHTS! Welcome to this beautifully upgraded 4-bedroom + den, 3-bathroom former model home by Phelps Homes in the highly sought-after Harvest Heights community. Perfectly positioned on a premium end lot backing onto a ravine, this property offers exceptional privacy, tranquility, andnatural beauty. Step inside to a bright and airy open-concept main floor, filled with natural light thanks tolarge windows throughout. The spacious family room features a cozy gas fireplace, flowing seamlessly into the modern kitchen with marble countertops, a stylish backsplash, a large kitchen island, and stainless steel built-in appliances. Rich hardwood flooring throughout themain floor adds warmth and elegance. A versatile main-floor den/bedroom with a full washroom is ideal for guests ormulti-generational living. A convenient mudroom with main-floor laundry and direct access tothe double-car garage completes this level. Upstairs, youll find 3 spacious bedrooms, a den that can easily be converted into a 4th bedroom, and two full bathrooms designed for family comfort. The master suite offers breathtaking views of the pristine backyard, along with a beautifully appointed 5pc ensuite & walk-in closet. Step out to your private ravine backyard oasis with no rear neighbours perfect for entertaining, relaxing, or enjoying peaceful mornings surrounded by nature. The generous yard space, combined with the corner lot location, offers room for kids and pets to play and endless possibilities for outdoor living. All of this is located just minutes from Hamilton, close to the QEW, parks, schools, shopping, and West Lincoln Memorial Hospital. This stunning, one-of-a-kind former Phelps Homes model on a premium ravine lot wont last long! Book your private showing today! (id:60626)
Century 21 Millennium Inc.
34 Faye Street
Brampton, Ontario
LOCATION! LOCATION! STUNNING CORNER 2255 SQFT TOWNHOME JUST LIKE A BIG SEMI AVAILABLE FOR SALE . 3+2 Rooms & 5 Washrooms. Prime Castlemore Location. Just 4 Years Old Home. Bright & Spacious. Extra sunlight & added privacy. Modern & Elegant Design Pot lights, hardwood floors & oak staircase. Gourmet Kitchen Beautiful quartz center island, backsplash & S/S appliances. Big Balcony - Enjoy a clear open view. Main Floor Room with Washroom & Walkout to backyard and Finished Basement are Extra living space or rental potential. Double Door Entry Grand & welcoming entrance. Central Vacuum & Direct Access To The Garage. Prime Location! Close to Vaughan-Brampton Border, top schools, parks, plazas, grocery stores, public transit & highways 427/407 & 50. Absolutely the Best Value in the Area Don't Miss This Opportunity! (id:60626)
Exp Realty
423 Cedric Terrace
Milton, Ontario
Stunning 4-Bedroom Freehold Semi-Detached in Milton's coveted Harrison Community**Welcome to this beautifully maintained home offering the perfect blend of style, comfort, and efficiency**Featuring 9-foot ceilings and hardwood floors on the main level, pot lights throughout, and custom millwork in the great room, this home exudes warmth and elegance**The kitchen is highlighted by a modern backsplash and seamlessly connects to the open-concept living and dining areas ideal for entertaining**Enjoy a builder-finished basement with a spacious rec room, adding functional living space for the whole family**The exterior is equally impressive, with exterior pot lights adding evening curb appeal**Freshly painted and in true move-in condition**Benefit from owned solar panels generating approx. $150/month until 2038, a rare and valuable feature**Located beside a park in the highly desirable Harrison neighbourhood**This home is surrounded by grocery stores, restaurants, banks, fitness centres, top-rated schools, and green spaces**Its also within walking distance to the future Milton Education Village (MEV), a planned post-secondary campus and innovation hub that will further enhance the area's long-term value**A fantastic opportunity to own a thoughtfully upgraded, energy-efficient home in one of Milton's most vibrant and growing communities. (id:60626)
Kingsway Real Estate
Sl 52 720 Robinson Street
Coquitlam, British Columbia
Assignment of Contract. Est. Completion July - Oct 2025. Introducing The Robinsons Parkside Collection, 3 bedroom 2.5 bathroom townhomes coming to West Coquitlam. 2 level interior space with total of 1,153 sqft + 115-137 exterior patio space. These homes feature plenty of space, kitchens to host, outdoor space. The Amenity building provides over 5600 SF of space for you to be you, including a rooftop deck perfect for summer BBQs, a yoga room, and plenty of outdoor spaces for you and the kids to enjoy. Nearby are parks, schools, shopping, recreation and it´s just a short walk to the Burquitlam Skytrain station. At Parkside Collection, you´ll fill your days with authentic hellos and bright memories. AC to the masterbedroom/kitchen/living level. 1 parking stalls (1 EV), and a storage locker. (id:60626)
Grand Central Realty
689 North Shore Drive E
Otonabee-South Monaghan, Ontario
Situated on the picturesque shores of Rice Lake, Ontario, this year round cottage is a quintessential lakeside retreat that blends old-world charm with the natural beauty of the region. The cottage is nestled at the end of a private road in a quiet community on the north shore, a prime location known for its sunny exposure and excellent fishing spots. Its elevated design, offers panoramic views of the lake, especially at sunrise, when the water shimmers with golden light a perfect scene to enjoy from the expansive deck. It features plenty of space for a dining table, lounge chairs, and a barbecue, ensuring unobstructed views of the lake. A short path from the deck leads to a sturdy dock that extends into Rice Lakes shallow waters, perfect for mooring a boat, swimming, or casting a line for the lakes renowned fish, bass, walleye, muskie, and pan-fish. The open-concept main living area is bathed in natural light from oversized windows framing the lake views. The kitchen is a standout, featuring rich oak cabinets with a natural finish and warm tones. It includes out buildings, one used as a boat house, the 2nd is a storage shed and the 3rd is used as a wood working space. (id:60626)
T.o. Condos Realty Inc.
84 Lampkin Street
Georgina, Ontario
Welcome to 84 Lampkin, a beautifully designed turn key home, one of the largest models backing on to green space in this Sutton neighbourhood. The main floor features an open concept layout with hardwood flooring and 9' ceilings. The separate office with a keypad lock and its own entrance provides the perfect space for working and meeting clients at home. The modern kitchen is complete with stainless steel appliances, a large island, granite countertops, and a custom backsplash open to the family room with a cozy gas fireplace. Walk out from the breakfast area on to a private deck over looking the green belt. The second floor boasts 4 large bedrooms each with an attached ensuite. The primary bedroom is spacious featuring a 5 piece ensuite and walk-in closet with a keypad lock providing extra security for your valuables. The walk-out basement offers a blank canvas for your dream recreation space or separate living suite. This house is full of smart home technology (Smart light switches, Nest thermostat and sensors, Google doorbell, Google cameras, Google speakers, Yale lock, SimpliSafe Home Security) and mechanical upgrades such as an on-demand hot water tank, HRV, water softener and new furnace (2024). Outside features include interlock driveway, pot lights, driveway lights, no sidewalk, back patio with gazebo and no neighbours behind, perfect for relaxing or entertaining in privacy. Located just minutes from schools, parks, shopping and the beautiful shores of Lake Simcoe, this home delivers both convenience and charm. (id:60626)
Royal LePage Your Community Realty
1528 Avonmore Square N
Pickering, Ontario
Welcome to 1528 Avonmore Square a bright, well-kept 3-bedroom home with an additional computer room upstairs, located in one of Pickering's most central and family-friendly communities.Offering over 2,000 sq ft of finished living space (not including the very spacious unfinished basement), this home delivers size, layout, and value. The primary bedroom includes a 4-piece ensuite and walk-in closet. Another upstairs bedroom features a cathedral ceiling and large windows that let in tons of natural light. Bonus: separate computer room space ideal for work-from-home or study space. Main floor is wide and long, open, and inviting with formal living, family room, separate dining, and a well-sized kitchen. Oak staircase adds warmth and character. Walk out to a well-maintained backyard with a garden and kitchen garden perfect for outdoor living and weekend projects.The massive unfinished basement is your blank canvas create the perfect rec room, gym, in-law suite, or extra living space.Front porch with two front windows a rare feature in this community. Single-car garage with remote opener plus a 2-car driveway.Shingles and roof were replaced in 2020. Lovingly maintained by the same owners for over 15 years.Situated in the heart of Pickering, this stunning property offers the perfect combination of style, comfort, and convenience. UNBEATABLE LOCATION! Steps to parks, Pickering Recreational Complex, Shops at Pickering City Centre, public library, top-rated schools, restaurants, and shopping. Short drive to Frenchmans Bay beach. Very close to Hwy 401 and other major highways. Minutes to Pickering GO Station perfect for commuters and anyone seeking a connected lifestyle.Quiet, family-friendly neighbourhood this one wont last. Book your showing today! (id:60626)
Right At Home Realty
1302 Edmonton Trail Ne
Calgary, Alberta
Great inner city development site! Prime location, corner lot 6103 sq ft located on high traffic Edmonton Trail and easy access to 16 Ave N. and 32 Ave N. Zoned C-COR2 and has been approved for a professional retail space. Price includes approved development permit and architectural drawings. All the planning has been done for you! Other uses such as Mixed Use allowed. Development permit and plan is available. (id:60626)
Century 21 Bravo Realty

