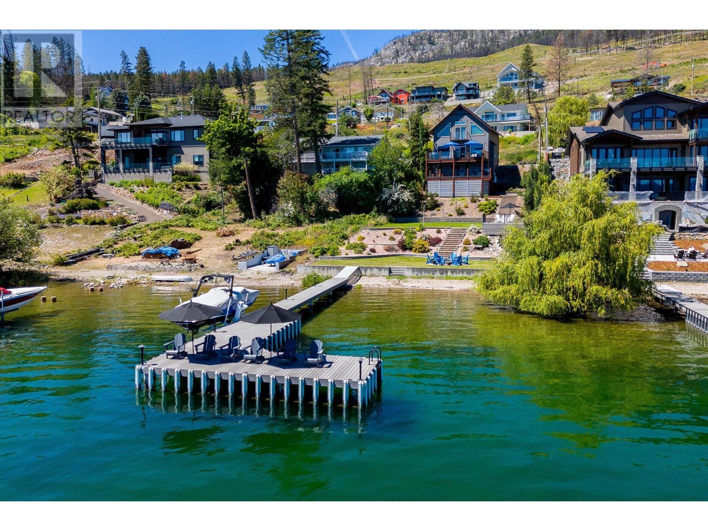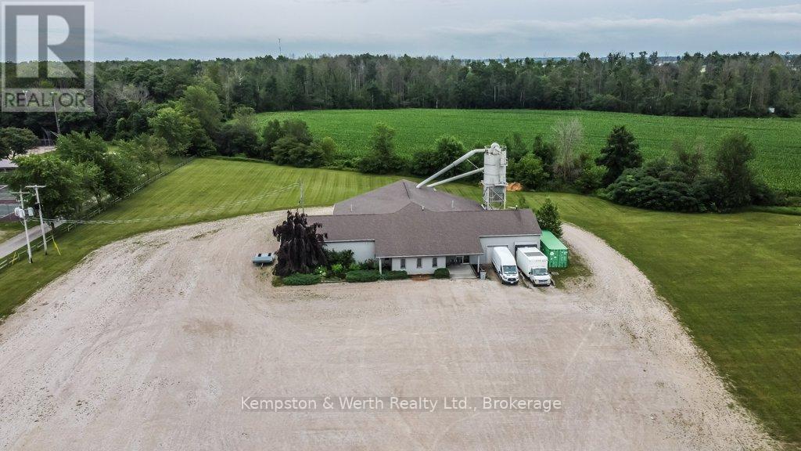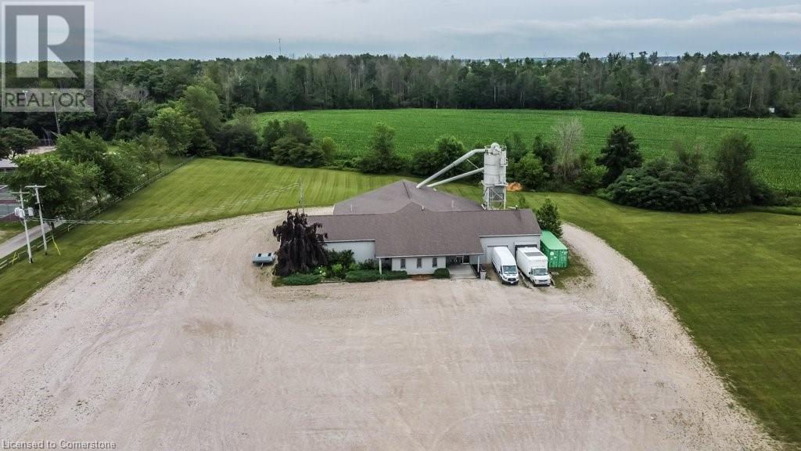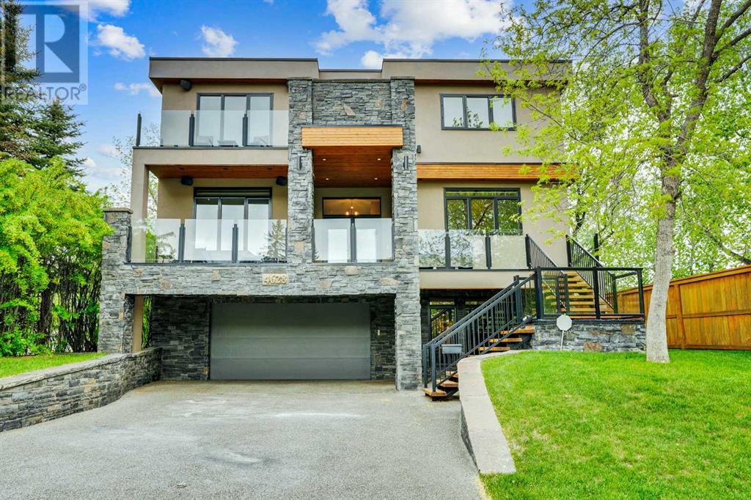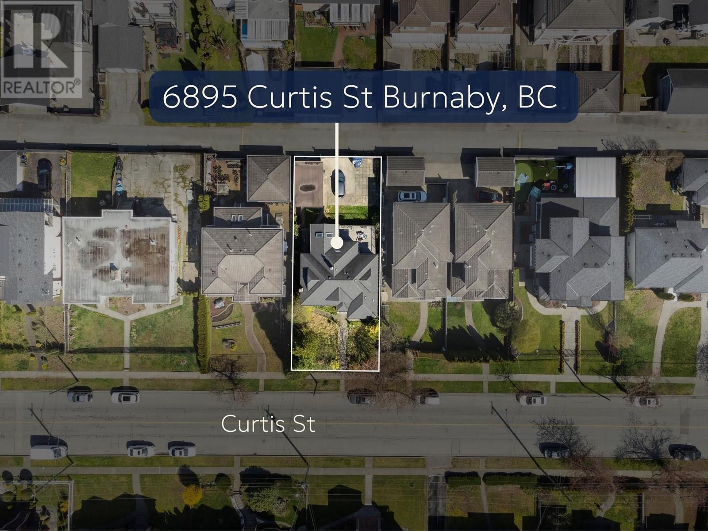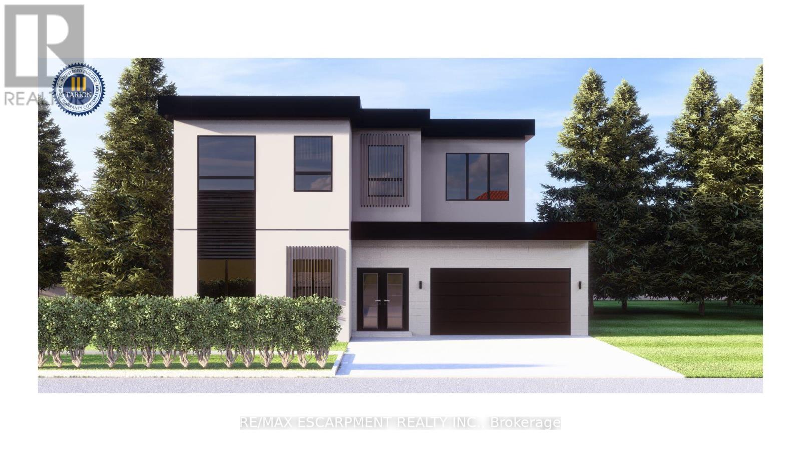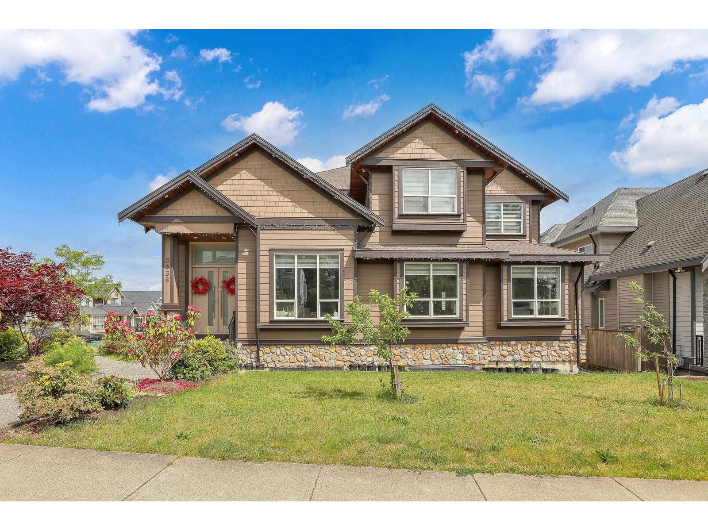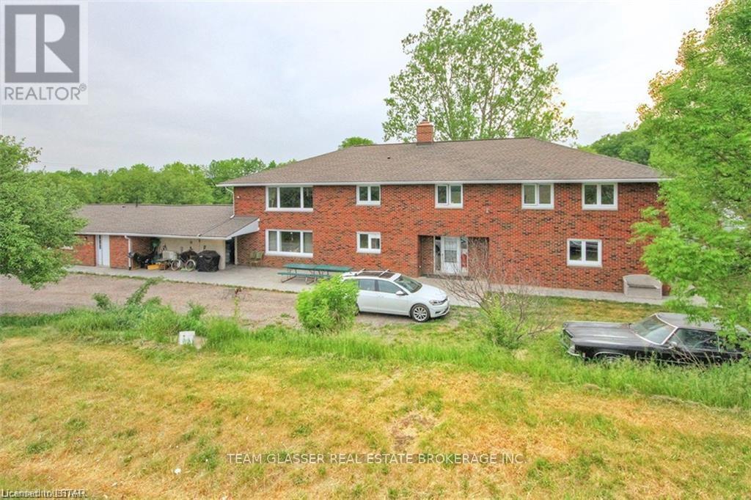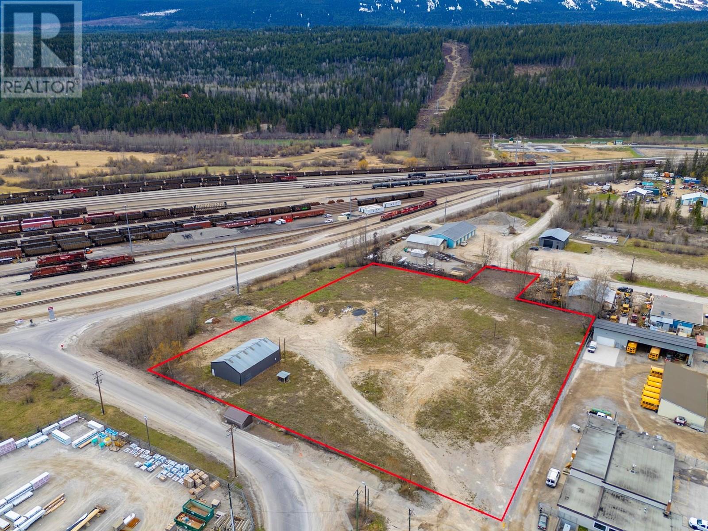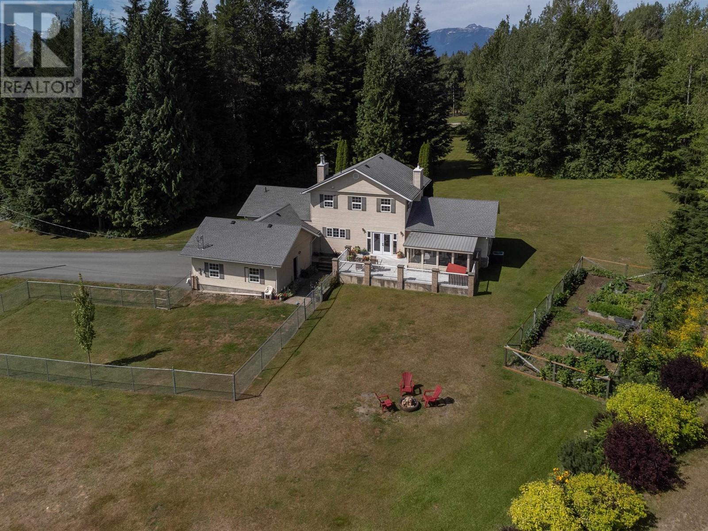135 Driftwood Village Road
Kawartha Lakes, Ontario
Welcome to Your Own Private Point on Balsam Lake, Featuring Two Luxury Cottages on One Lot! Presenting a rare chance to own One of Few Private Points on Balsam Lake with 330 feet of premium waterfront on all sides and two four-season cottages! Own a one-of-a-kind retreat situated in the heart of the Trent Severn Waterway, where you can enjoy breathtaking north, west, and south waterfront views, ensuring every sunrise and sunset is yours to cherish.This prime opportunity offers all-day sun and panoramic lake views with various outdoor areas to choose from. The peaceful oasis will remain private, nestled across from protected lands. The clear waters are ideal for swimming, boating, and summer gatherings, while winter brings opportunities for winter sports and cozy retreats by the fireplace. Each cottage features modern kitchens, bathrooms, and finishes throughout. The main cottage features an expansive 3-bedroom, 2-bathroom open-concept space, plenty of outdoor seating, a fireplace with steps to the water, and a private dock. The second cottage, offering 3 bedrooms and 1 bathroom, sits on the edge of the point, walking out to a spacious deck overlooking the water and a secondary dock. Upgrades include standing-seam roofs, siding, 22kW Generac generator, and much more. The property includes two convenient laundry facilities and an existing wet-slip boathouse that can be renovated to your imagination. Enjoy convenient access from Hwy 35, just minutes from Coboconk and Fenelon Falls, and only two hours from Toronto. This property can be enjoyed for personal use or as an income generator. Dont miss this exceptional opportunity to own a piece of luxury on Balsam Lake! (id:60626)
Keller Williams Signature Realty
135 Driftwood Village Road
Kawartha Lakes, Ontario
Welcome to Your Own Private Point on Balsam Lake, Featuring Two Luxury Cottages on One Lot! Presenting a rare chance to own One of Few Private Points on Balsam Lake with 330 feet of premium waterfront on all sides and two four-season cottages! Own a one-of-a-kind retreat situated in the heart of the Trent Severn Waterway, where you can enjoy breathtaking north, west, and south waterfront views, ensuring every sunrise and sunset is yours to cherish.This prime opportunity offers all-day sun and panoramic lake views with various outdoor areas to choose from. The peaceful oasis will remain private, nestled across from protected lands. The clear waters are ideal for swimming, boating, and summer gatherings, while winter brings opportunities for winter sports and cozy retreats by the fireplace. Each cottage features modern kitchens, bathrooms, and finishes throughout. The main cottage features an expansive 3-bedroom, 2-bathroom open-concept space, plenty of outdoor seating, a fireplace with steps to the water, and a private dock. The second cottage, offering 3 bedrooms and 1 bathroom, sits on the edge of the point, walking out to a spacious deck overlooking the water and a secondary dock. Upgrades include standing-seam roofs, siding, 22kW Generac generator, and much more. The property includes two convenient laundry facilities and an existing wet-slip boathouse that can be renovated to your imagination. Enjoy convenient access from Hwy 35, just minutes from Coboconk and Fenelon Falls, and only two hours from Toronto. This property can be enjoyed for personal use or as an income generator. Dont miss this exceptional opportunity to own a piece of luxury on Balsam Lake! (id:60626)
Keller Williams Signature Realty
17 Nerie Road
Vernon, British Columbia
Discover the ultimate lakefront living experience with this beautiful 5-bedroom, 3-bathroom home situated on Okanagan Lake. Enjoy the serene surroundings with minimal boat traffic and calmer waters. The property boasts an impressive 80 feet of pristine beachfront, complemented by a composite dock with a boat lift, and a stunning tiered lawn that offers ample space for outdoor activities. The main floor features an open concept living area where the kitchen, dining room, and living room flow seamlessly together, with access to a large deck creating a perfect space for family gatherings. Additionally, there is a guest bedroom and a powder room for visitors. There are three generous bedrooms on the upper level, including the primary bedroom with a cheater access door that provides direct access to the bathroom. The primary bedroom also has a private deck, where you can enjoy your morning coffee while taking in the beautiful lake views. The lower level features a large recreation room and a summer kitchen with access to a covered deck for shaded relaxation. This level also includes an additional bedroom, a full bathroom, and a laundry room. Located just 30 minutes from Vernon and 35 minutes from West Kelowna, this property offers the perfect balance of seclusion and accessibility. Furthermore, it is situated outside the expanded Speculation Tax zone, providing additional financial benefits. This idyllic retreat is perfect for those seeking tranquility and the lake lifestyle! (id:60626)
Unison Jane Hoffman Realty
281 Main Street
North Perth, Ontario
OPPORTUNITY! PRIME HIGHWAY INDUSTRIAL/COMMERCIAL PROPERTY - 5.4 Acres on very busy Hwy 23 South of Atwood. Just 30 minutes to KW, 45 mins to 401, 1 hour to London, 1.5 hours to GTA. Currently zoned M1 with over 7500 square foot wood shop and offices. High visibility highway location and easy access. Spacious yard for trucks, deliveries, forklifts, outdoor storage, equipment, and more. Excellent location to start, move, or grow your small business. Lots of potential to repurpose or re-develop. (id:60626)
Kempston & Werth Realty Ltd.
281 Main Street S
Atwood, Ontario
OPPORTUNITY! PRIME HIGHWAY INDUSTRIAL/COMMERCIAL PROPERTY - 5.4 Acres on very busy Hwy 23 South of Atwood. Just 30 minutes to KW, 45 mins to 401, 1 hour to London, 1.5 hours to GTA. Currently zoned M1 with over 7500 square foot wood shop and offices. High visibility highway location and easy access. Spacious yard for trucks, deliveries, forklifts, outdoor storage, equipment, and more. Excellent location to start, move, or grow your small business. Lots of potential to repurpose or re-develop. (id:60626)
Kempston & Werth Realty Ltd.
4628 Montgomery Avenue Nw
Calgary, Alberta
This CUSTOM BUILT stunning two-storey home offers over 3,530 square feet of beautifully finished living space and is located in a prime Montgomery NW location, just steps from the Bow River. Set on a private, tree-lined street, this home enjoys breathtaking river views from the front decks and is surrounded by parks, playgrounds, schools, and convenient shopping, with Edworthy Park just moments away.The home features three spacious bedrooms and five bathrooms, with two of the bedrooms offering their own ensuite bathrooms. The main floor showcases soaring 10-foot ceilings, while the upper and lower levels feature 9-foot ceilings, creating a spacious and open atmosphere throughout. Elegant hardwood flooring extends throughout the main living areas, while plush carpeting adds warmth to the bedrooms and stylish tile enhances each bathroom.The chef-inspired kitchen is outfitted with granite countertops, a premium six-burner gas stove, and custom cabinetry, offering both beauty and functionality. Granite countertops are also featured in all bathrooms, adding to the upscale finishes. A massive recreation room on the lower level offers walk-out access to grade, making it the perfect space for entertaining or family living.This home is packed with luxurious features, including a Radio raw lighting system, Russound sound system throughout, two double-sided fireplaces, and heated floors in three of the bathrooms. Power blinds on the upper level add modern convenience, and the home is climate-controlled with two A/C units and a high-efficiency boiler system. The main floor and attached garage benefit from in-floor heating with dual thermostats for optimal comfort.Enjoy outdoor living with two exterior gas lines, one at the front and one at the back of the home—ideal for barbecues and entertaining. A hot tub is located only steps away from the master suite on a private balcony and it is included in the sale. Car enthusiasts will appreciate the triple attached garage, along w ith an oversized, heated, detached double garage with 10-foot high doors—perfect for large vehicles, storage, or a workshop.This exceptional property seamlessly blends luxury, space, and an unbeatable location close to nature and urban amenities. Don’t miss the opportunity to own a one-of-a-kind home in one of Calgary’s most sought-after riverfront communities. (id:60626)
Exp Realty
6895 Curtis Street
Burnaby, British Columbia
Solid character home with versatile layout located in a great neighborhood for families. Upstairs offers 3 bedrooms and comfortable living area. One of the bedrooms situated in the loft equipped with a powder room & Rec Room - perfect for teenagers & entertainment space. Home offers an updated kitchen with granite countertops, All plumbing and electrical done 2006, a 2013 roof, and a fantastic oversized deck with plenty of storage throughout. Bonus 2-bedroom bsmt suite and another 2nd Separate Entry with rough-ins ready for a Studio Suite. Situated on a flat 50x114 lot with backlane access, Tons of parking and just minutes to parks, North Burnaby Secondary, Kensington Park, transit, SFU, and shopping. Ideal for families, investors, or builders. (id:60626)
Sutton Group-Alliance R.e.s.
70 Kenmir Avenue
Niagara-On-The-Lake, Ontario
Coming soon - a stunning, ultra-luxury residence to be built by a Tarion-approved builder in the prestigious community of St. Davids, Niagara-on-the-Lake. This approximately 3,500 sq. ft. modern masterpiece will showcase sleep architectural design, premium craftsmanship, and exceptional attention to detail. Thoughtfully designed with larger-than-average principal rooms, this home offers a spacious, open-concept layout that flows effortlessly, ideal for refined living and upscale entertaining. The heart of the home is a luxuriously oversized kitchen featuring custom cabinetry, premium appliances, and an expansive island-perfect for hosting or everyday gourmet cooking. High ceilings, oversized windows, and elegant finishes define every space, while the fully finished walk-out basement adds endless potential for a guest suite, home gym, or entertainment area. Situated in one of Niagara's most desirable neighbourhoods, you'll enjoy the tranquility of St. Davids with close proximity to vineyards, golf courses, and the charm of Old Town Niagara-on-the-Lake. Rare opportunity to customize finishes and make this dream home truly yours. (id:60626)
RE/MAX Escarpment Realty Inc.
5438 188 Street
Surrey, British Columbia
Prestige Cloverdale Neighbourhood! Custom built well maintained home sits on lot over 6000 sqft with great views of Mt. Baker from the top floor. Top floor features 4 extra large bedrooms with 2 insuite washrooms. Spectacular main floor .Gorgeous kitchen with granite and stainless steel appliances, work kitchen plus entertainment sized living room and covered deck off kitchen . 2 bedrooms +1 bedroom basement for mortgage helper. Impressive crown moldings/baseboards, up to date fixtures, furnace with radiant heat, air conditioning, jetted jacuzzi, video cameras and more of the latest features. Close to Willowbrook mall, Crescent Heights academy (private institute ),elementary and high schools. Close to KPU. (id:60626)
RE/MAX Bozz Realty
151 Travelled Road
London, Ontario
Small villa in South East London just east of Veterans Memorial Parkway. 11 bedrooms, 5 bathrooms property with 4 kitchens, unique property with a creek running adjacent to it set on just over 4.6 acres. Upgrades include: Newer boiler, newer A/C, newer roof shingles, newer windows throughout, reinforced iron concert and block 73'x51' Barn. (id:60626)
Team Glasser Real Estate Brokerage Inc.
1421 9th Avenue S
Golden, British Columbia
An exceptional opportunity awaits at the south end of the Town of Golden! This rare 3.11-acre property is zoned M1 (Light Industrial), offering endless potential for businesses, investors, or developers looking for space, flexibility, and strategic location. The property includes a 40’ x 60’ heated shop with a 16-foot overhead door, perfect for a wide range of commercial or industrial uses. Municipal water and sewer are already on site, and a clean Phase 1 & 2 Environmental Report, including vapour testing, ensures peace of mind for future development or operations. With multiple access points from both 9th Ave and 8th Ave, this site offers excellent traffic flow and convenience. Whether you're looking to expand your existing operations, start something new, or hold for future potential, this is a standout parcel in one of the few light industrial zones in the area. Don’t miss out on this unique and versatile piece of Golden’s industrial landscape. Large, flat parcels with light industrial zoning are increasingly rare in Golden. Contact your REALTOR® for full details. (id:60626)
RE/MAX Of Golden
1920 Laurel Street
Thornhill, British Columbia
* PREC - Personal Real Estate Corporation. Gems like this don't come often! Situated on 35 acres of private agricultural land, this picturesque package is as peaceful as it is stunning. Beautiful home built in 1993 featuring 4 beds, 3 1/2 baths renovated in 2012. A sunroom off the living area as well as a large deck overlooking the detached shop & gorgeous barn. The 2013 detached 32'x34' shop with 14' overhangs has room for all your toys & even has a bathroom. The 36'x60' custom built 2013 barn has 14' ceilings & 12' overhangs on both sides. 7 - 12'x12' stalls, heated tack room, feed room/bathroom complete w/ hot water & washer & dryer. Fenced 100'x200' riding ring, 16 acres of fenced & cross fenced pasture & there's a 30'x40' hay/equipment storage dry shed. Plenty of space for horses & animals. (id:60626)
RE/MAX Coast Mountains



