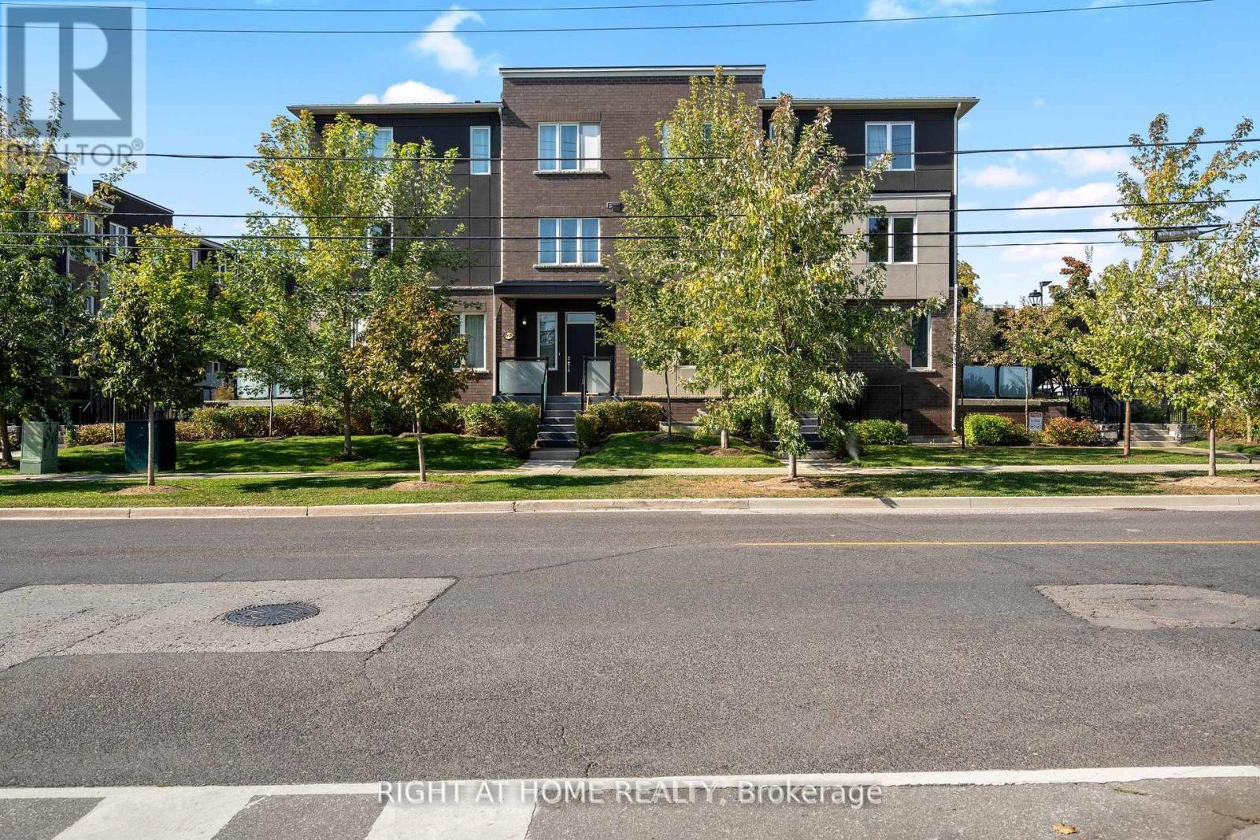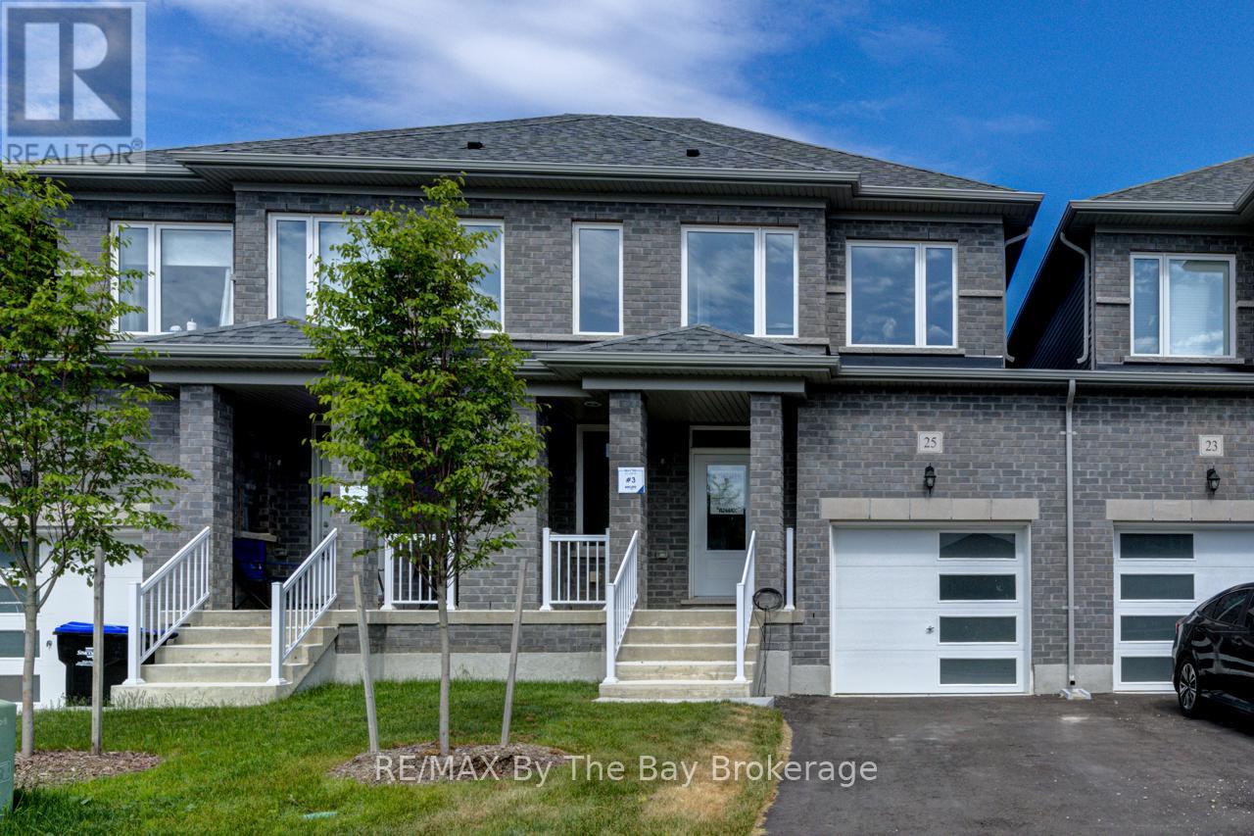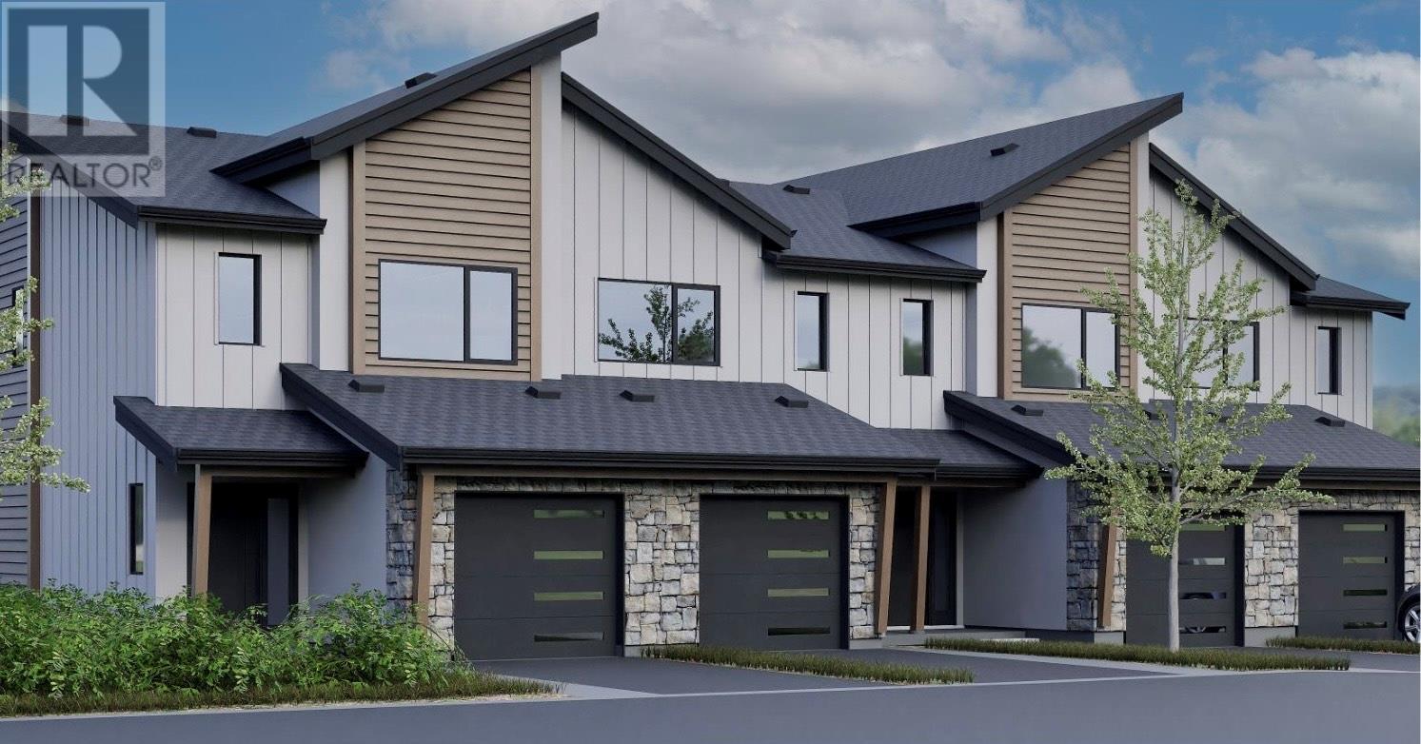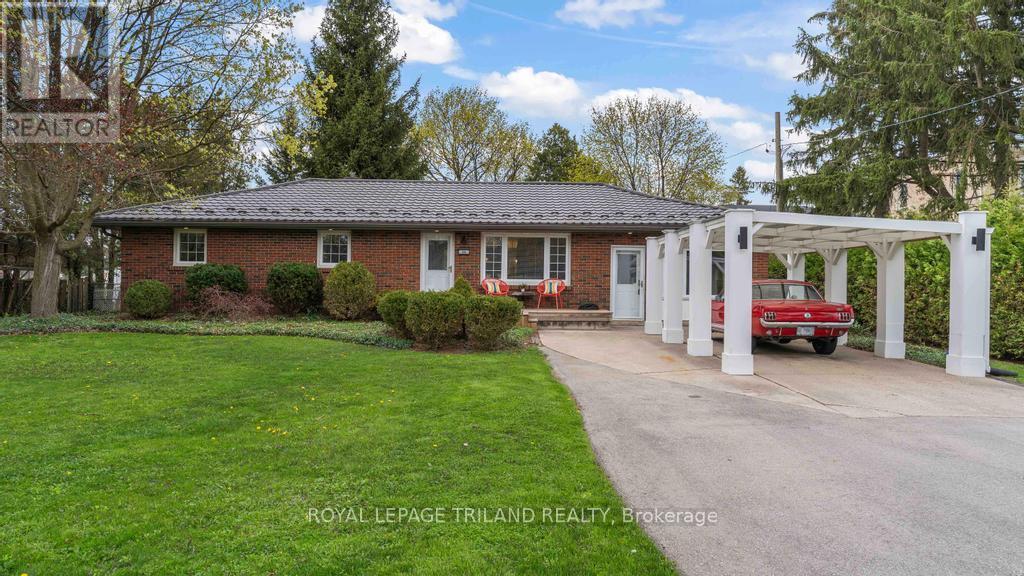1318 Brackenwood Crescent
Kingston, Ontario
Welcome to this beautifully updated semi-detached home in the desirable Cataraqui Woods neighbourhood of Kingston. This two-storey home offers a modern and comfortable layout, featuring three bedrooms and a full bathroom on the upper level. The main floor has been tastefully renovated and flows into a bright, open living space. The finished basement adds extra room to relax or entertain, with a convenient walk-out to the backyard - perfect for kids, pets, or summer gatherings. An attached garage with inside entry adds to the homes practicality. Located just a short drive to shopping, restaurants, recreation, and entertainment, this home offers both comfort and convenience in a family-friendly area. Updates include new vinyl floor throughout the house (except tiled areas), new kitchen appliances, new quartz counter-top, new deck, new light fixtures, new pot lights in the living area, new entrance door, new vanities and toilets in the main floor and basement bathrooms, new fireplace, freshly painted whole interior of house. (id:60626)
Exit Realty Acceleration Real Estate
6 Hidden Hills Terrace Nw
Calgary, Alberta
Discover the perfect blend of comfort, functionality, and income potential in this FULLY RENOVATED 2-storey home located in the heart of Hidden Valley—a family-friendly community with excellent walkability and access to major routes.Step inside and be greeted by sun-drenched living spaces featuring newer LVP flooring on the main, stairs, and basement, new carpet upstairs, textured ceilings, smart features, and pot lights throughout. The elegant custom kitchen is a showstopper, boasting premium quartz countertops, a stunning backsplash, under-cabinet lighting, and a full set of KitchenAid stainless steel appliances for a truly elevated culinary experience.Upstairs offers 3 spacious bedrooms and a fully updated bathroom, including tiled finishes, while the walkout basement is a fully legalized, stylish 1-bedroom suite, perfect for multi-generational living or extra income. With its own living area, large windows, and modern finishes, this suite feels anything but secondary.This home also features: Newer paint throughout, high efficiency furnace(2022), on-demand water heater(2025), Air conditioner (2023), Roof (2021), PEX plumbing (NO POLY B), Oversized, insulated & heated double detached garage, Huge sunny deck and covered front porchAll located within walking distance to elementary and middle schools, and just minutes from Stoney Trail, Beddington Trail, Country Hills Blvd, and Shaganappi Trail, making commuting and errands a breeze.Whether you’re a growing family, investor, or first-time buyer looking for flexibility and modern style—this property delivers.Don’t miss this rare opportunity—book your showing today! (id:60626)
RE/MAX Complete Realty
4 - 25 Heron Park Place
Toronto, Ontario
Modern townhome in the sought-after West Hill community! This home features a built-in underground garage and a smart, functional layout perfect for comfortable living. The main floor boasts an open-concept living and dining area filled with natural light, a stylish kitchen with a center island, stainless steel appliances, and soaring 9-foot ceilings. Upstairs, the spacious primary bedroom includes a private bathroom, a walk-in closet. You'll also appreciate the large laundry room with additional storage a practical touch for everyday convenience. The top floor offers two more well-sized bedrooms, a full bathroom, and a charming Juliette balcony overlooking the Heron Park Community Recreation Centre. Located in a vibrant, family-friendly area, you're just minutes away from public transit, the University of Toronto Scarborough, Centennial College, and major shopping plazas. Enjoy the added bonus of being next door to Joseph Brant Public School (JKGrade 8), a library, a police station, and a variety of local amenities. **Please note: Some photos have been virtually staged disclaimers are provided on those images.** (id:60626)
Right At Home Realty
480 Midridge Drive Se
Calgary, Alberta
Lucky day - back on market!!!!! Charming Bungalow in the Heart of Midnapore = Sought-after PRIVATE lake community. Year-round access to swimming, beach days, skating, sledding, special events & memorable family time. House offers great CURB appeal. Many full grown trees. 3 outdoor spaces to enjoy West light, South & EAST! BRIGHT open-concept layout creates a welcoming first impression! The sun-filled living room flows into your spacious dining area. Door here to directly access SUNNY side of yard - perfect for dining, relaxing, playtime or reading a book!) SO many windows. Kitchen features SS appliances, a stylish tile backsplash & an expansive breakfast/eat-up dining bar. Lots of space to cook and entertain here. Natural light fills the entire home throughout the day! The main floor includes three well-sized bedrooms, updated full bathroom & a standout primary suite with patio doors leading to the sunny front deck! You'll also love the dedicated mudroom—for keeping daily life organized. Direct access here to your side courtyard space and the amazing backyard with DOUBLE garage! Downstairs, the fully developed basement offers a large family rec room space, two additional bedrooms (smaller one would make a perfect gym or office space!), 3-piece bath, inviting laundry area with FOLDING counter, racks to hang clothes & tons of storage PLUS a bonus cold storage room! Outside - enjoy a landscaped & PRIVATE fenced yard perfect for summer BBQs & quiet evening hangouts. Built in Irrigation system. Auto waters the LAWN and GARDEN! The brand is Rainbird and Seitz Irrigation does the yearly servicing = more time to spend at the LAKE! Tankless Water System 2022, Vinyl Windows 2017 (some replaced before 2014), Roof 2016, Furnace approx. 18 years old - serviced Jan 2024, Fridge, Stove, Washing Machine all newer! Located just steps from the scenic trails of Fish Creek Park (walk, fish, bike ride) & walking distance to amazing LOCAL shops, restaurants, schools and the com munity centre/lake! So many community programs offered here for residents of all ages. Mins from major grocery stores & quick access to Macleod Trail, Deerfoot & Stoney Trail. LRT/Transit easily available. Did I mention there is a small playground across the street!? This is more than just a home—it’s a LIFESTYLE. (id:60626)
Royal LePage Benchmark
25 Lisa Street
Wasaga Beach, Ontario
All Brick Townhouse with over 1700sq.ft finished! Never lived in Townhouse offers 3 bedrooms and 2 1/2 bathrooms. Main floor has all hardwood and tile, open concept kitchen/living room, 2 piece bathroom, mudroom with entrance to garage. 2nd floor offers a large primary bedroom with 5 piece ensuite and glass shower double vanity, spacious walk in closet. Lower level is unfinished with a rough in for another bathroom. Ready for immediate occupancy! (id:60626)
RE/MAX By The Bay Brokerage
3580 Valleyview Drive Unit# 153
Kamloops, British Columbia
Get In Now – Just $599,900! Incredible opportunity to own this 3 bedroom, 3 bathroom turn-key home in the desirable Somerset community at Orchards Walk. This bright and spacious 2-storey home comes fully landscaped and includes a full basement with potential to finish and add even more living space. All appliances, blinds and Air conditioning. At $599,900, your value is here—this is your chance to get into the market with a beautiful, brand-new home.As a homeowner, you’ll also enjoy exclusive access to the stunning Orchards Walk Community Centre. Whether you're a first-time buyer or looking for more space, this one checks all the boxes. Don't wait—call today or visit me at our open house! (id:60626)
RE/MAX Real Estate (Kamloops)
2878 County Road 15
Prince Edward County, Ontario
Looking for your own slice of paradise in Prince Edward County? This established 99-acre property offers a rare opportunity to own a private retreat complete with an existing dwelling, 200 amp hydro service, well, and septic. The functional home features a wraparound porch, open kitchen, loft, bedroom, and bathroom with laundry hook-ups. A large barn provides ample storage for recreational vehicles or equipment. Explore a network of trails that wind through open fields, mature forest, and scenic elevations. With multiple existing tree stands, this property is perfect for outdoor enthusiasts. (id:60626)
RE/MAX Quinte Ltd.
272 Jamieson Road
Harvey, New Brunswick
This brand new construction home was custom designed for the type of lifestyle you'd expect from a waterfront retreat. For the water enthusiast, Oromocto Lake provides boating and fishing with a variety of fish including small mouth bass and landlocked salmon. This unique property sets itself apart from others due to its placement above the natural ledge incorporating beautiful living & entertainment levels. The flow through dock is an added bonus and unlike many other properties, the water depth makes boating a breeze with a drop off apprx 40' off shore. Built to the highest of standards by a local contractor, this was designed to be a ""Forever Home"" and can be offered to it's new owners as a turn key property with all furnishings included. Never lived in, everything is new and features an ICF foundation, exterior rigid insulation on walls, triple glazed windows, worry free steel roof, generator equipped, ductless heat pumps, wood stove, brand new appliances and the list goes on. The main level features a nice pantry /utility room at rear entrance, full bath with laundry, bedroom and beautiful kitchen / living rm with magnificent water view. To the side is the sunroom drenched in sunlight and finished in cedar and provides access to the covered front porch. Upper level features another full bath and 2 bedrooms but could easily be used as a primary bedroom with ensuite and den. Also included is a 10x12 bunkie and a beautiful deck with gazebo & Tiki bar hut. (id:60626)
RE/MAX East Coast Elite Realty
11 Southgate Parkway
St. Thomas, Ontario
Welcome to 11 Southgate Parkway, a charming detached home located in the desirable Orchard Park neighbourhood of St. Thomas. This bright and spacious 3-bedroom, 1.5-bath home offers a fantastic layout for families or first-time buyers. The main level features an inviting living space filled with natural light, while the finished basement provides extra room to relax or entertaincomplete with a rough-in for a future full bathroom. Enjoy the fully fenced and landscaped backyard, perfect for kids, pets, or summer gatherings. With a single-car attached garage for added convenience, this home checks all the boxes. Just a short walk to Mitchell Hepburn School, local parks, and nature trails around Lake Margaret and Pinafore Park. Plus, you're only a quick drive from the beach in Port Stanleyideal for weekend escapes. A great opportunity in a sought-after family-friendly location! (id:60626)
Keller Williams Lifestyles
28 South Edgeware Road
St. Thomas, Ontario
Move right into this beautifully appointed, fully finished 3-bedroom bungalow with 2 full bathrooms, thoughtfully updated inside and out! You'll appreciate the many recent upgrades including: a metal roof, skylights, and a Sono Tube in the bathroom (2022); new decks (2024); quartz countertops in the kitchen; main floor bathroom with tiled shower and heated floors. Step inside and be welcomed by soaring ceilings, a striking brick feature wall, and a bright, open-concept dining/family room with direct access to both the front and backyard spaces. The kitchen offers an abundance of cabinetry and built-in storage, designed to keep everything organized and within reach. This home provides an impressive amount of living space on both the main floor and lower level, with a huge recreation room, hobby room, and additional 3-piece bath in the lower level, plus ample storage throughout.The exterior is just as inviting. The fully fenced backyard boasts a beautiful pond, multiple new decks perfect for entertaining, a large shed, and even a charming playhouse. Enjoy relaxing on the spacious front deck while taking advantage of plenty of parking. Located close to scenic trails, conservation areas, parks, and schools, and just a short drive to London and Highway 401, this is a home that offers both tranquility and convenience. Don't miss the opportunity to make this wonderful property yours. Welcome Home! (id:60626)
Royal LePage Triland Realty
602 - 361 Quarter Town Line
Tillsonburg, Ontario
This stunning, move-in-ready townhouse boasts over $40,000 in premium finishes and thoughtful upgrades. Featuring 9-ft ceilings and engineered hardwood floors on both the main and second levels, along with pot lights across all three levels, this home radiates modern luxury. The custom designer kitchen is a showstopper that features an oversized island with storage on both sides, gold handles and faucet, a stylish backsplash, dovetail soft-close drawers, quartz countertops, pull-out cabinet drawers in the pantry, and trash bin cabinet to name a few. Custom closets are installed in all bedrooms along with built in shelves in the laundry closet offering plenty of storage. The home is energy-efficient with Net Zero Ready features, keeping utility costs low. Additional notable upgrades include a custom staircase with a runner, upgraded triple-pane North Star windows, glass shower doors with handheld shower heads in both upper bathrooms, quartz countertops in all 3 bathrooms with undermount sinks, and the balance of a 7-year Tarion warranty. The garage walls are finished with easy-to-clean PVC panels. The finished basement offers a spacious family room, while the fully fenced rear yard, shed, and concrete driveway provide privacy and convenience. Backing onto a future park space, this home is steps from Southridge Public School and upcoming amenities like a Montessori daycare and No Frills. Don't miss this one-of-a-kind, upgraded townhouse truly a cut above the rest! (id:60626)
Gale Group Realty Brokerage Ltd
22 Carriage Road
Simcoe, Ontario
Charming Family Home in the Heart of Simcoe – 22 Carriage Road. Welcome to 22 Carriage Road, located in the quaint and picturesque town of Simcoe. Nestled in a mature, quiet neighborhood, this traditional 2-storey home is warm, inviting, and full of potential for your family’s next chapter. The spacious main floor features a large kitchen, a formal living room, a dining room, powder room and a cozy family room with a gas fireplace overlooking the serene backyard—perfect for both relaxing and entertaining. Upstairs, you’ll find 4 generously sized bedrooms and 2 full bathrooms, ideal for a growing family. The partially finished basement includes a large recreation room, laundry area, potential for an additional bathroom, and a sizable storage room—ready for your personal touch and future upgrades. Step outside to a lush, private backyard, offering ample space for outdoor hobbies, gardening, or hosting family BBQs. Don’t miss the opportunity to own this well-cared-for home in one of Simcoe’s most desirable neighborhoods! (id:60626)
RE/MAX Real Estate Centre Inc.














