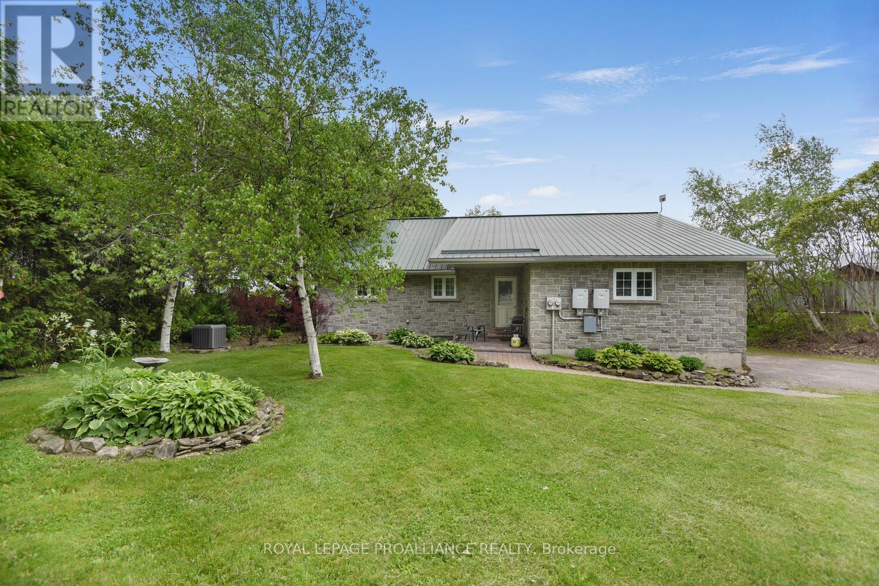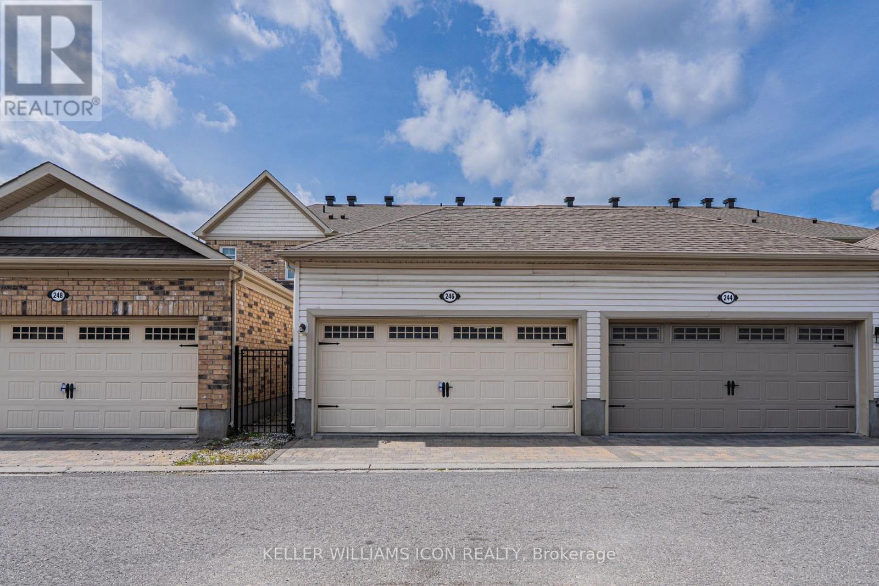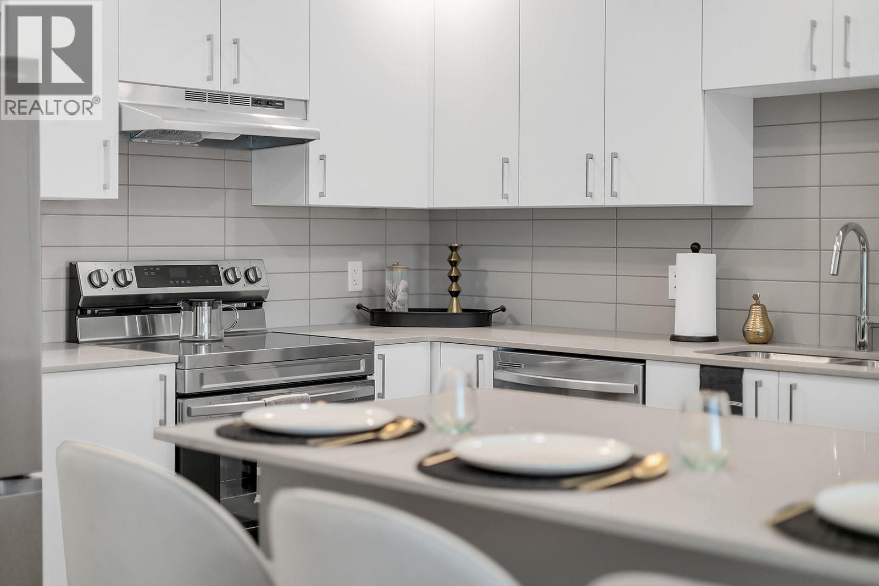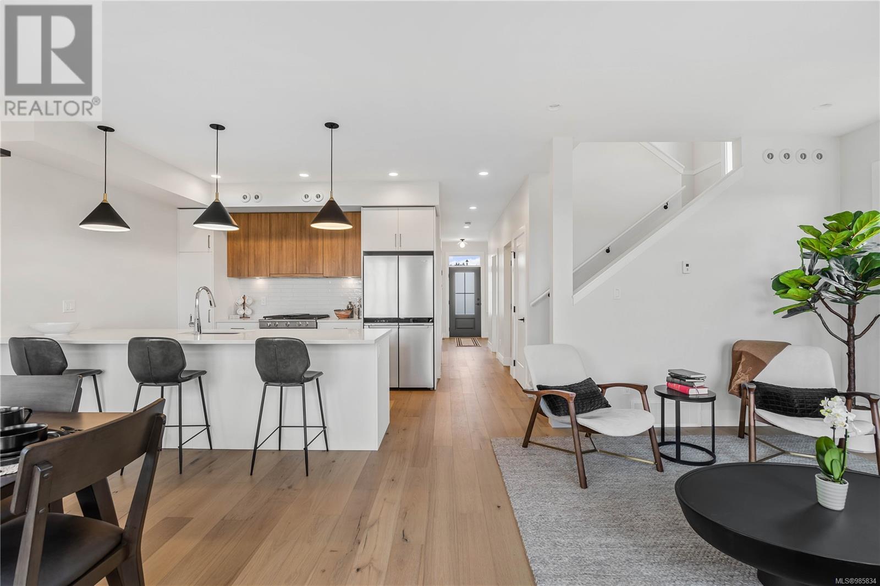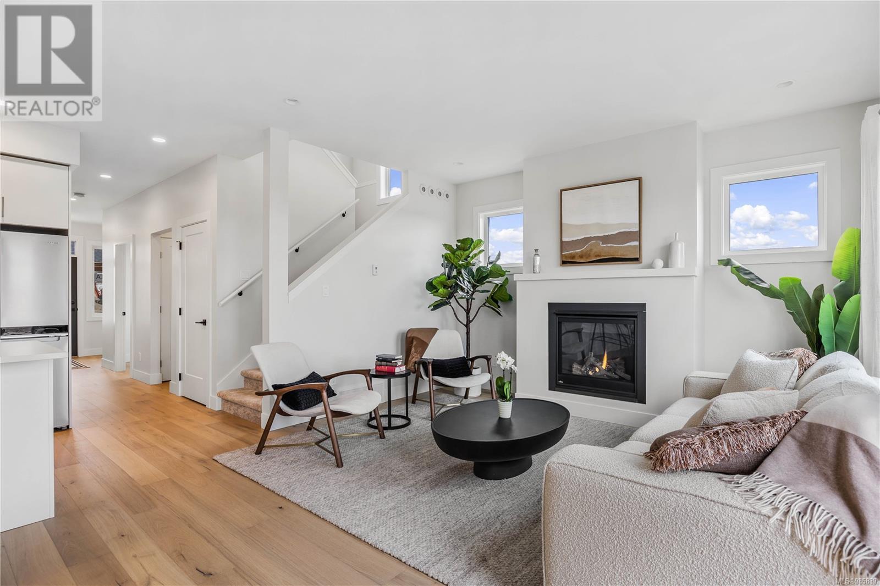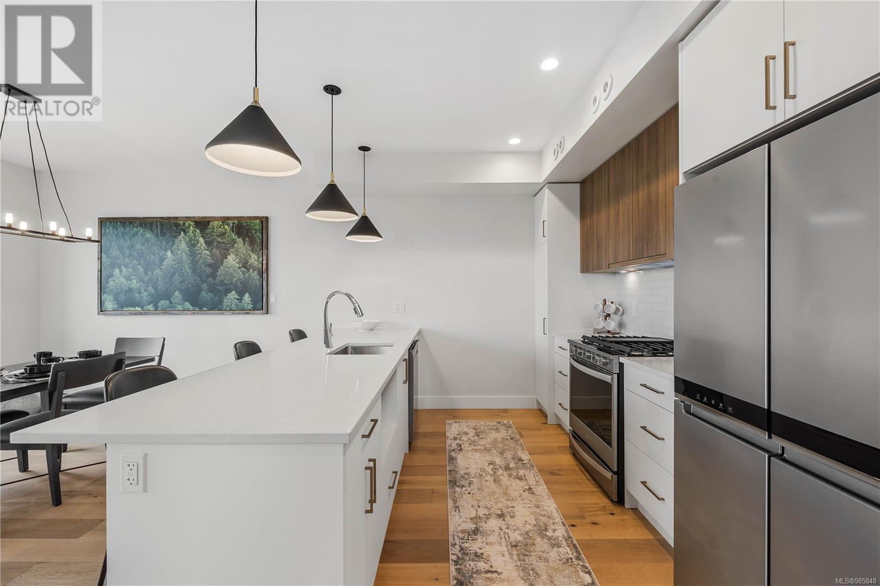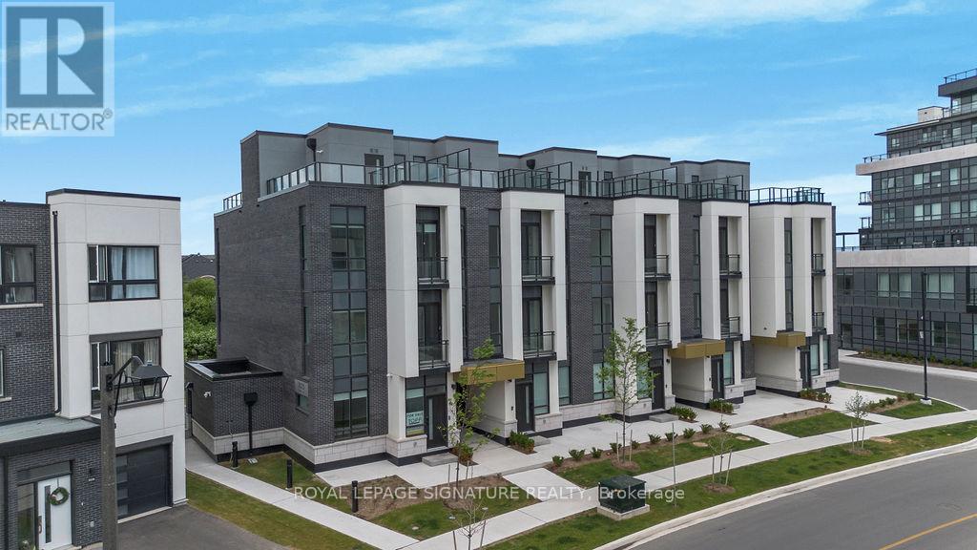2111 County Road 2 Road E
Edwardsburgh/cardinal, Ontario
Built in 2003, sits a solid built brick, 4 bed, 2 bath bungalow situated in Johnstown with spectacular views of the Majestic St. Lawrence River (although not directly on the River). The protected wetlands behind this lot ensure the unobstructed views of the river will remain as such. This is the home that presents so many options. Currently being used as a bungalow with a legal apartment (below), both levels are rented, with wonderful tenants that wish to continue doing so.... so perfect option for an investor! An extended family or a large family - another perfect solution! A multi-generational family would appreciate separate living options ! OR, with the removal of a wall, it can be one massive single family bungalow again. It has been designed with every possible buyer in mind. This home checks off the boxes for every scenario. On each level there are two sizeable bedrooms, 4 pc. bathroom, laundry, open concept kitchen-dining-living rooms that capture the river views. Each level has direct access to an attached double car garage. Built on grade, there is no "basement" - just a lower with a walk out, and an upper level. If it were to be converted to a single dwelling, it's just a matter of opening up a doorway for easy access. There is soundproofing between the levels. This home features beautiful hardwood flooring on the upper level, and the lower level offers brand new lovely ceramic & some carpeting (bedroom). Important dates to remember: Metal roof (2003); Water heater & furnace (2017). Offset your mortgage payment by living on one level, while the other level assists with the cost. High speed is available. Centrally located on County Road 2, with easy access to Highways 401, 416 and the International US Bridge. Commuting has never been so easy. (id:60626)
Royal LePage Proalliance Realty
246 Longfields Drive
Ottawa, Ontario
Welcome to this beautifully maintained 3-bedroom, 2.5-bath home in the heart of family-friendly Barrhaven!This bright and spacious property features an open-concept main floor with a modern kitchen, generous living and dining areas, and elegant finishes throughout. The upper level offers a large primary bedroom with an ensuite 4 piece bath, two additional bedrooms, and a full main bathroom.The fully finished basement provides versatile additional living space perfect for a rec room, home office, or play area and includes a bathroom rough-in for future customization. A double garage, conveniently located at the rear of the home, adds both functionality and privacy.Ideally situated close to top-rated schools, parks, public transit, and major amenities. Just steps from highly ranked schools, green spaces, shopping centers, and with easy access to downtown. This is a place to call Home. (id:60626)
Keller Williams Icon Realty
208 310 Salter Street
New Westminster, British Columbia
NEW PRICING & MOVE-IN READY! This spacious 876 SF 1BR home at Timber House by Aragon offers modern, high-design living with only one shared common wall + a 205 SF balcony. Interiors feature exposed CLT panels, wide-plank oak floors, black roller blinds & A/C. The sleek kitchen includes integrated F&P + Smeg appliances, quartz counters, matte black hardware & built-in pantry with slide-out storage. Spa-inspired bath has heated floors, floating vanity with LED lighting. Building amenities include: a courtyard, gym, BBQ area, dog wash, garden area, 1 parking (EV-ready opt), 1 storage. Steps to the boardwalk, 12 min to DT New West, 30 min to YVR, 35 min to DT Van. OPEN HOUSE EVERY SAT TO MON 1-4PM OR BY APPT. (id:60626)
Oakwyn Realty Ltd.
82 Citadel Vista Close Nw
Calgary, Alberta
Updated and renovated throughout with 3 bedrooms up and one down. Loads of little added extras to make this a One of a kind property. for starters the HEATED GARAGE is FULLY LOADED. Do you have a home based business, contractor, mechanic or just need the space to store all your sports equipment, and fit your camper van Its 24 feet long x 24 wide. This custom built garage with 10 ft overhead door off the alley and single 10 ft door into the court yard was specifically designed by the seller to store his many canoes, bikes etc plus all his tools. Complete with rubber flooring , a hoist system , 2-220 plugs with one for electric vehicles and skylights for natural lighting, this really is a dream garage. Easy access to house from garage with entrance to lower level off court yard. AS you enter through the new fiberglass front door you will be in the great room with feature stone faced gas fireplace, formal dining area and kitchen. A spacious 2 pc powder room is situated next to the basement stairs and is also recently renovated. There is timeless white shaker style cabinetry in the kitchen, brand new 36 in French door refrigerator, gas cooktop with hood fan from ceiling, electric wall oven and built in dishwasher plus ample eat in kitchen area including built in buffet style lower cabinets. New garden door leads to deck with gas line for BBQ and steps down to lower courtyard, sauna and oversized garage. There is also a dog run with door off to the side. The lower level offers a large family room with cork flooring, built in wet bar, kitchenette area , cabinets and counter space, laundry smartly tucked into the under stair room, additional bedroom with egress window and 3 pc bath. A separate entrance from this level takes you to the lower courtyard , electric sauna and garage. The upper level consists of 3 bedrooms, Primary with 3 pc ensuite complete with specialty toilet with heated seat and built in bidet. Second bedroom has built in wall, bed frame and stora ge unit. This could be removed if not wanted. There are newer Triple Pane windows on all front facing windows and back door side light, heated floors in upper and main floor bathrooms. Plus AC to keep you comfortable . Furnace is 2008, hw tank 2017, exterior trim repainted, Really nothing left to do but move in. This is a great location, close to shops, schools, and easy access to Stoney Trail. (id:60626)
Real Estate Professionals Inc.
14 Vine Street
Thorold, Ontario
OPEN HOUSE Saturday July 12th, 12-2PM ... Welcome to 14 Vine Street, a charming and beautifully maintained all brick bungaloft (with almost 1800 sq ft of finished space) designed for both entertaining and relaxation. This 4 bedroom (above grade) plus 2 bathroom home offers privacy, space, and outstanding curb appeal. The main floor features a bright and functional layout, with kitchen, large dining room and living room with gas fireplace plus two generously sized bedrooms and a 4-piece bathroom to complete this level. The upper level includes two more generously sized bedrooms, another 4 piece bathroom as well as an additional light and bright family room. Step outside to enjoy the backyard deck, and patio with gazebo, fully fenced yard also equipped with a garden shed. An ideal setting for gatherings or a peaceful retreat. The carport is an added bonus for a covered parking space and storage locker. The basement with laundry, also provides an area for a workshop and loads of more storage. Every square inch of this home has been meticulously maintained, true pride of ownership. This is a fantastic opportunity for main floor living or a growing family who requires 4 above grade bedrooms, don't miss out and make an appointment today! Highlights: upper windows (2020) roof (2011)carport roof (2019) interior & exterior doors (2017) furnace (2008- new motor 2025) 100 amp updated (2008) A/C (2004).See you Saturday! (id:60626)
Bosley Real Estate Ltd.
1057 Frost Road Unit# 113
Kelowna, British Columbia
Brand New at Ascent - Kelowna's Best-Selling Best Value condo community. Visit the Presentation Centre Thurs-Sun 12-3pm or schedule a showing for all the details. **MOVE-IN-READY!! This 3-bedroom GAMAY rowhome offers approx. 1,563sqft of well-designed space. Inside, you'll find a bedroom and bathroom on the entry level. Upstairs on the main floor, large windows brighten the open-concept living area with stylish kitchen with quartz countertops, and stainless steel appliances. The main floor also features two more bedrooms, two bathrooms, an oversized laundry room, which doubles as great extra storage. Enjoy outdoor living on the large private patio & two parking spots—one underground, one outside near your front door. As a resident at Ascent, you'll have access to the community clubhouse, featuring a gym, games area, kitchen, patio, and more. Located in the desirable Upper Mission, you're steps from Mission Village at The Ponds, & just minutes from public transit, hiking and biking trails, wineries, and the beach. Built by Highstreet, this Carbon-Free Home is eligible for PTT-exemption, is energy-efficient, and comes with double warranty. Photos are of a similar home. (id:60626)
RE/MAX Kelowna
16 - 7255 Dooley Drive
Mississauga, Ontario
Client Remarks: The Perfect 3 Bedroom Townhome in the Family Oriented Malton Community of Mississauga! *Beautiful All Brick Curb Appeal *Long Driveway *Brick Interlock Front Patio *Hardwood Floors Throughout *Gourmet Kitchen W/ S/S Appliances *Ceramic Tile Backsplash *Large Breakfast Area *Family Room Walk-Out To Backyard *Hardwood Steps W/ Roth Iron Pickets *Large Windows - Sunfilled *Spacious Bedrooms *4 Pc Spa Like Bathroom W/ Pot Lights & Custom Shower *Finished Basement W/ Wainscotting *Location! Location! Location! *Less Than 1 Km to Public School, Middle School & Highschool *3 Minute Walk to Park *Steps from all Places of Worship, Shopping, Transit, Amenities & More! Must See!! (id:60626)
Homelife Eagle Realty Inc.
21a 387 Arizona Dr
Campbell River, British Columbia
BRAND NEW, MOVE IN READY 3 bedroom+den townhome in desirable Willow Point, under construction by Monterra Projects and has 2-5-10 New Home Warranty. The Atrevida (A Floor Plan) is expertly designed to maximize space and functionality. The home has high-end finishes including quartz countertops throughout, engineered hardwood, gas fireplace, HW on demand, a heat pump, HRV, and more. Enjoy main floor living, an open concept, landscaped and fully fenced backyard (all landscaping maintained by the strata), driveway parking for 2 vehicles, and a crawlspace. Upstairs features three spacious bedrooms and a luxurious ensuite with a tub and tiled shower. It has a west coast modern exterior with durable Hardiplank, stucco finishes, and fir accents. They are highly energy efficient, built green, air tight, have great sound proofing, and built to a Step Code 4. Current incentives are 7k appliance allowance, & 1 year of strata fees for the next sale. (id:60626)
Exp Realty (Ct)
22a 387 Arizona Dr
Campbell River, British Columbia
BRAND NEW, MOVE IN READY 3 bedroom+den townhome in desirable Willow Point, under construction by Monterra Projects and has 2-5-10 New Home Warranty. The Atrevida (A Floor Plan) is expertly designed to maximize space and functionality. The home has high-end finishes including quartz countertops throughout, engineered hardwood, gas fireplace, HW on demand, a heat pump, HRV, and more. Enjoy main floor living, an open concept, landscaped and fully fenced backyard (all landscaping maintained by the strata), driveway parking for 2 vehicles, and a crawlspace. Upstairs features three spacious bedrooms and a luxurious ensuite with a tub and tiled shower. It has a west coast modern exterior with durable Hardiplank, stucco finishes, and fir accents. They are highly energy efficient, built green, air tight, have great sound proofing, and built to a Step Code 4. Current incentives are 7k appliance allowance, & 1 year of strata fees for the next sale. (id:60626)
Exp Realty (Ct)
25a 387 Arizona Dr
Campbell River, British Columbia
Brand new 3 bedroom+den townhome in desirable Willow Point, under construction by Monterra Projects and has 2-5-10 New Home Warranty. The Atrevida (A Floor Plan) is expertly designed to maximize space and functionality. The home has high-end finishes including quartz countertops throughout, engineered hardwood, gas fireplace, HW on demand, a heat pump, HRV, and more. Enjoy main floor living, an open concept, landscaped and fully fenced backyard (all landscaping maintained by the strata), driveway parking for 2 vehicles, and a crawlspace. Upstairs features three spacious bedrooms and a luxurious ensuite with a tub and tiled shower. It has a west coast modern exterior with durable Hardiplank, stucco finishes, and fir accents. They are highly energy efficient, built green, air tight, have great sound proofing, and built to a Step Code 4. Current incentives are 7k appliance allowance, & 1 year of strata fees for the next sale. (id:60626)
Exp Realty (Ct)
95 Birch Hill Run
Upper Sackville, Nova Scotia
Private Bungalow Retreat on Over an Acre This well-maintained bungalow is a private sanctuary nestled on over an acre, surrounded by beautifully landscaped gardens, multiple decks, a beautiful hot tub, and even a peaceful pond. Thoughtfully designed and lovingly cared for, the home blends comfort with functionality. The main level welcomes you with a sunken living room featuring a cozy propane fireplace, a bright eat-in kitchen with white cabinetry, and three spacious bedroomsincluding a primary suite with double closets and a stylish ensuite. Youll also find convenient main-floor laundry, a mudroom, and plenty of closet space throughout. Downstairs is perfect for entertaining or family living, with an expansive rec room with a wet bar, a finished office, a full bath, and two more bedrooms with double doors for easy backyard access. Theres also a large furnace room, ample storage, and radiant in-floor heating to keep things cozy year-round. Additional highlights include a double detached 20x24 garage, a roughed-in central vac, a security system, and a layout ideal for hosting or relaxing in style. Dont miss your chance to own this serene, feature-filled propertyschedule your private viewing today! (id:60626)
RE/MAX Nova
147 - 3025 Trailside Drive
Oakville, Ontario
Assignment Sale. Brand New Modern Condo Townhouse On Ground Level With Abundant Natural Light.Featuring 1,019 Sf Open Concept Layout With High Ceilings, This Unit Includes 2 Bedroom And 2Bathrooms. The Spacious Living Area Showcases High-End Finishes, Vinyl Flooring, And A 10 Foot Ceiling Adorned With Pot Lights. The Italian Trevisani Kitchen Is Equipped With Sleek Built In Stainless-Steel Appliances And A Kitchen Island Topped With Quartz Countertops. Step Out Onto The Private 394 sq.Ft. Backyard Adjacent To Natural Ravine Area. Ideally Situated Near Highways407 And403, Go Transit, And Regional Bus Stops. Just A Short Walk To Various Shopping And Dining Options And Close To The Best Schools In The Area. (id:60626)
Royal LePage Signature Realty

